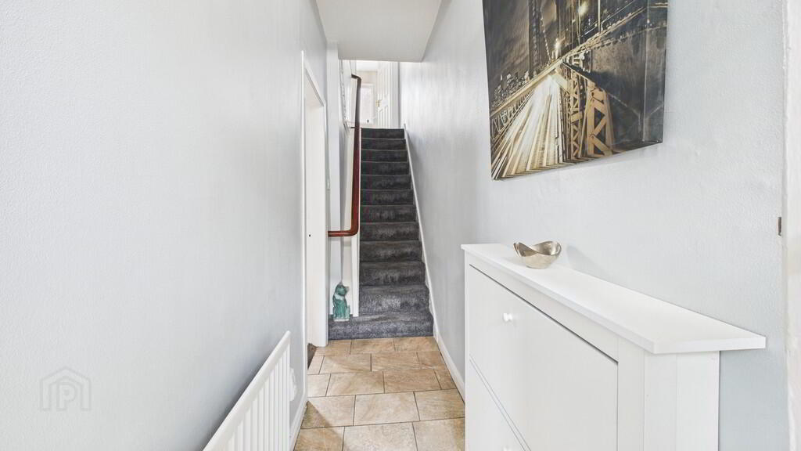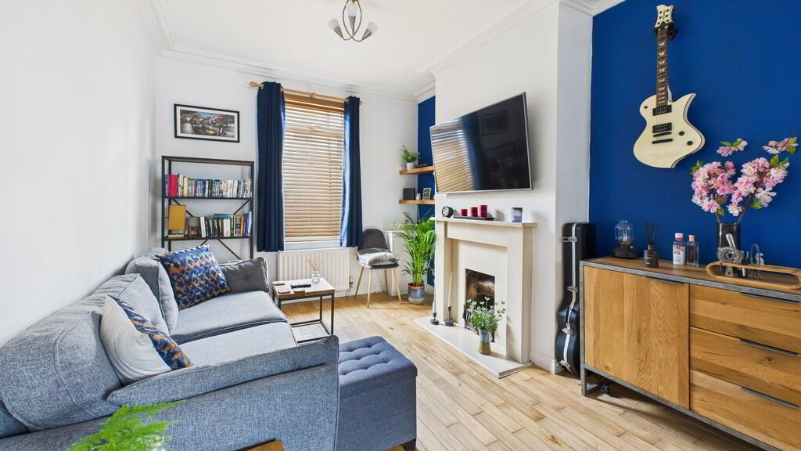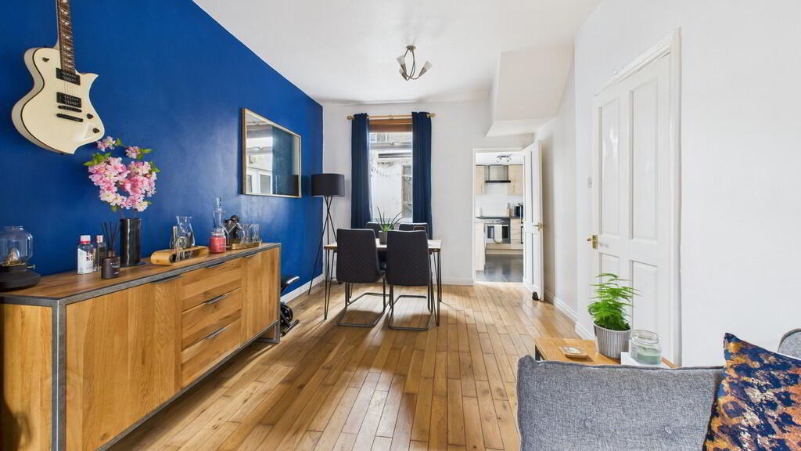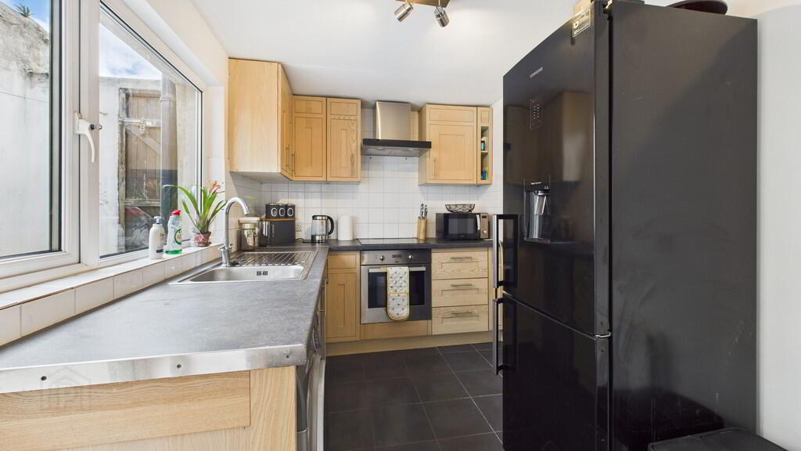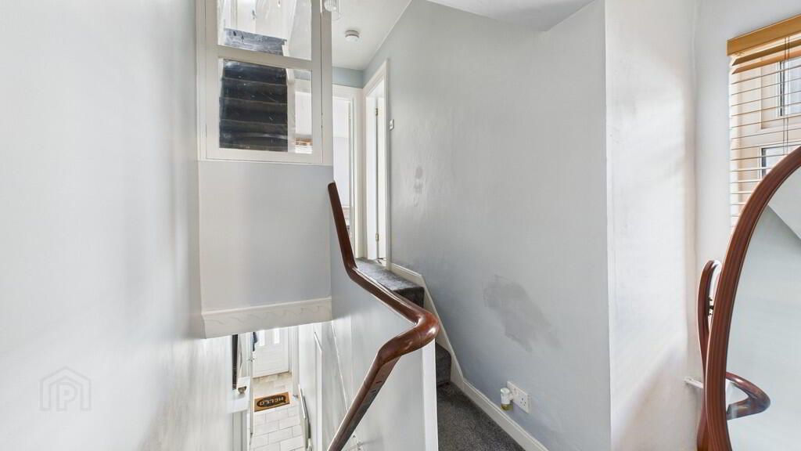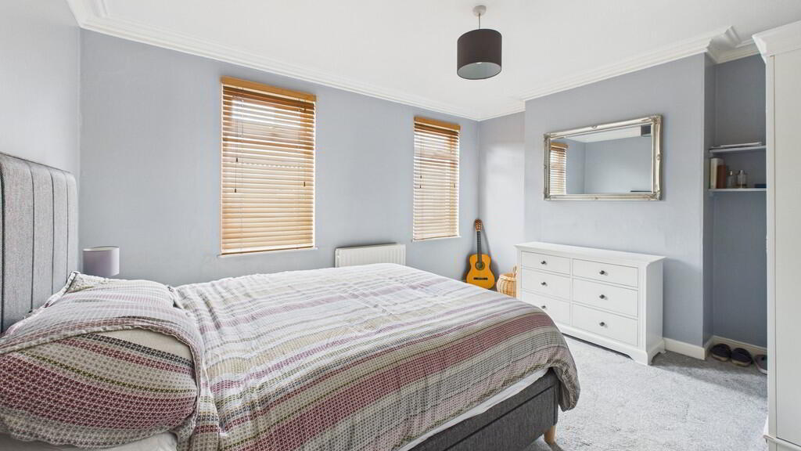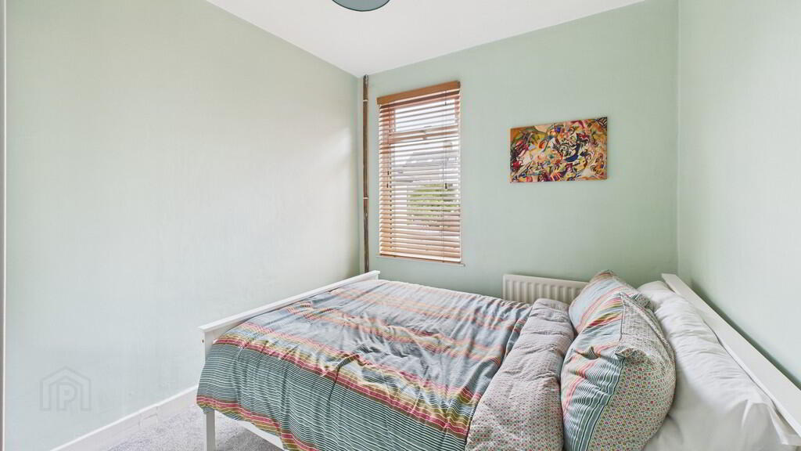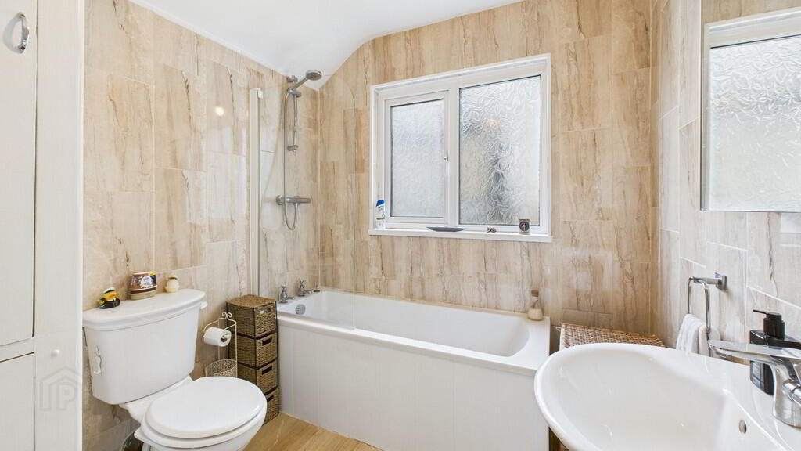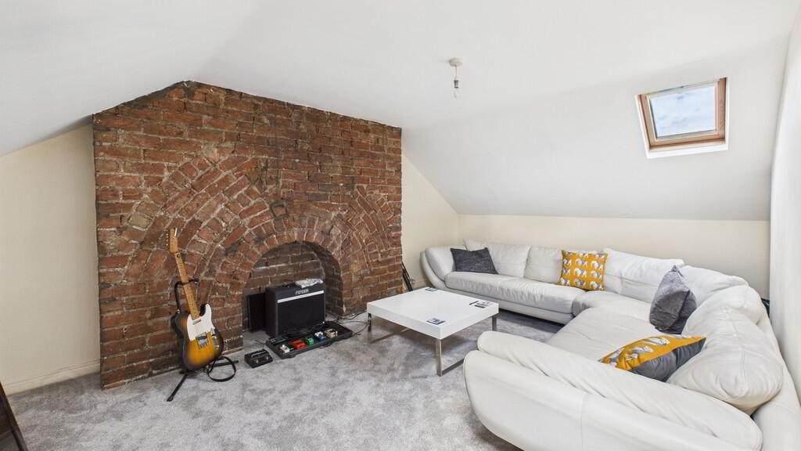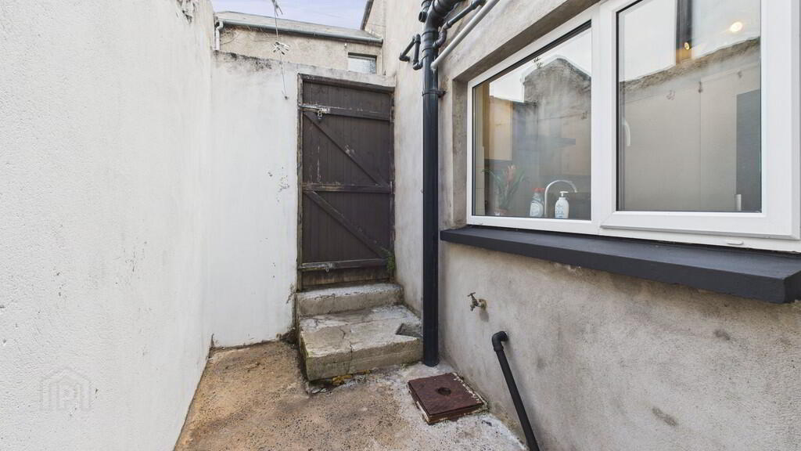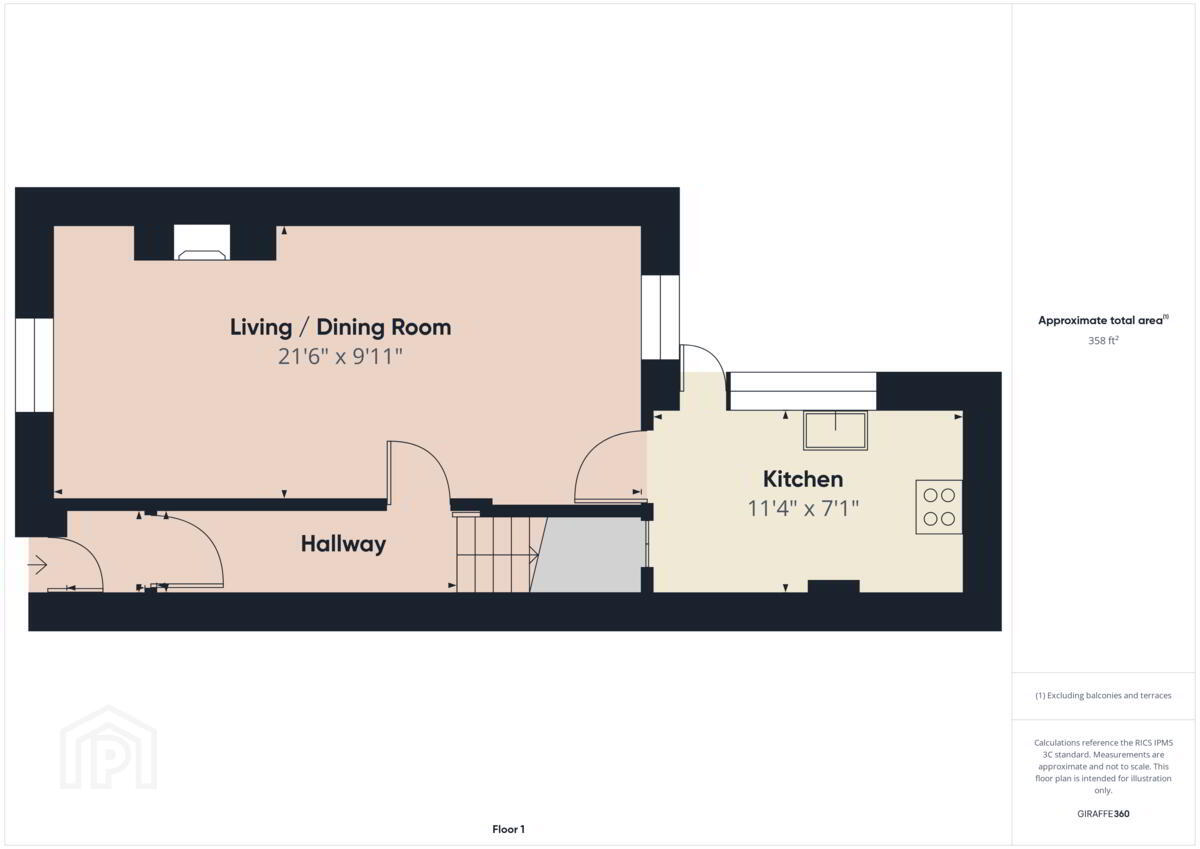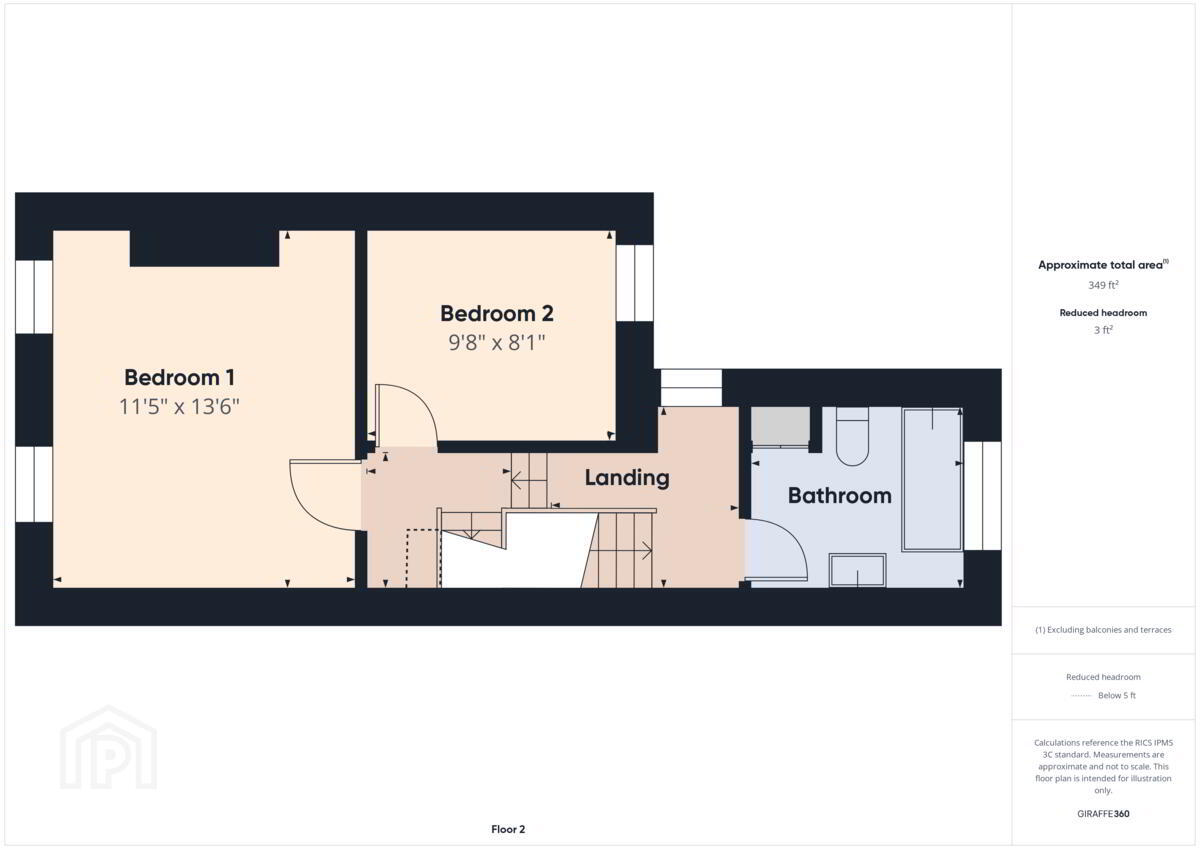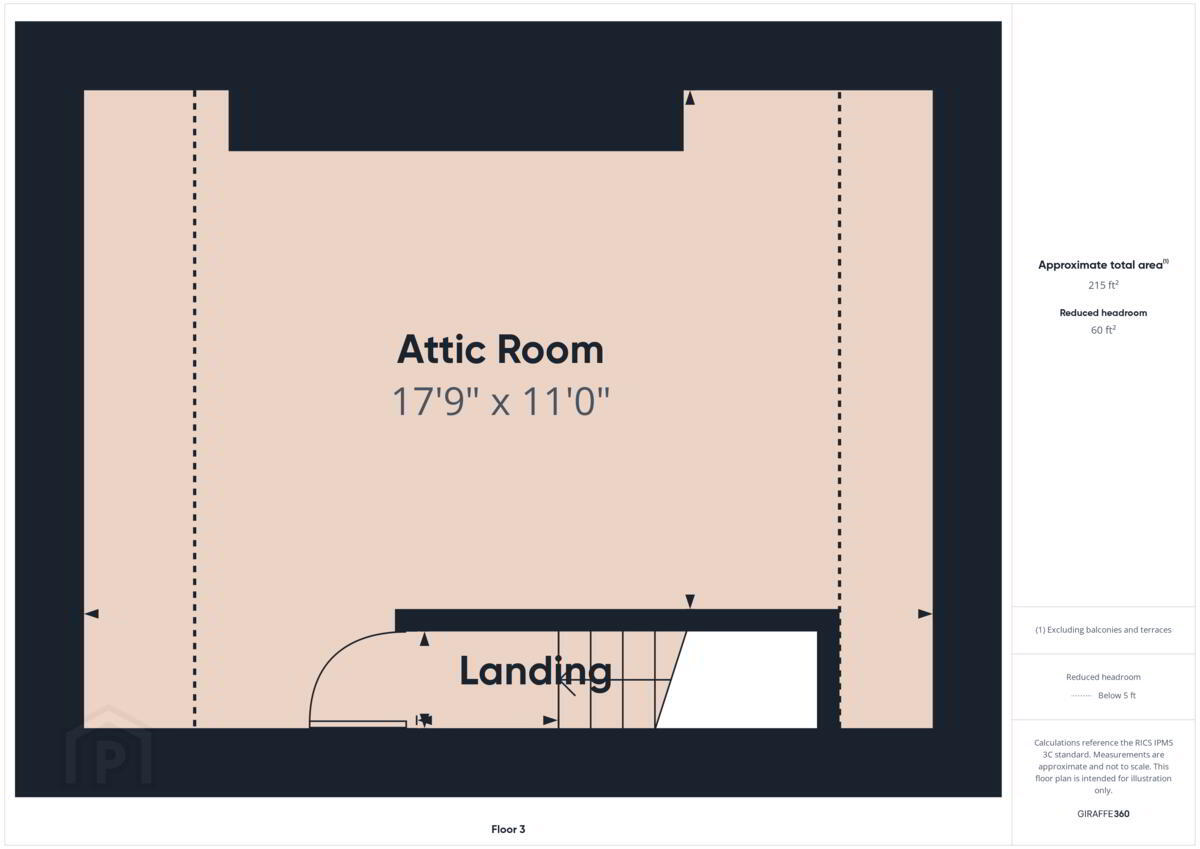34 Albert Street,
Bangor, BT20 5EF
2 Bed Mid-terrace House
Offers Over £140,000
2 Bedrooms
1 Bathroom
1 Reception
Property Overview
Status
For Sale
Style
Mid-terrace House
Bedrooms
2
Bathrooms
1
Receptions
1
Property Features
Tenure
Not Provided
Energy Rating
Broadband Speed
*³
Property Financials
Price
Offers Over £140,000
Stamp Duty
Rates
£858.42 pa*¹
Typical Mortgage
Legal Calculator
In partnership with Millar McCall Wylie
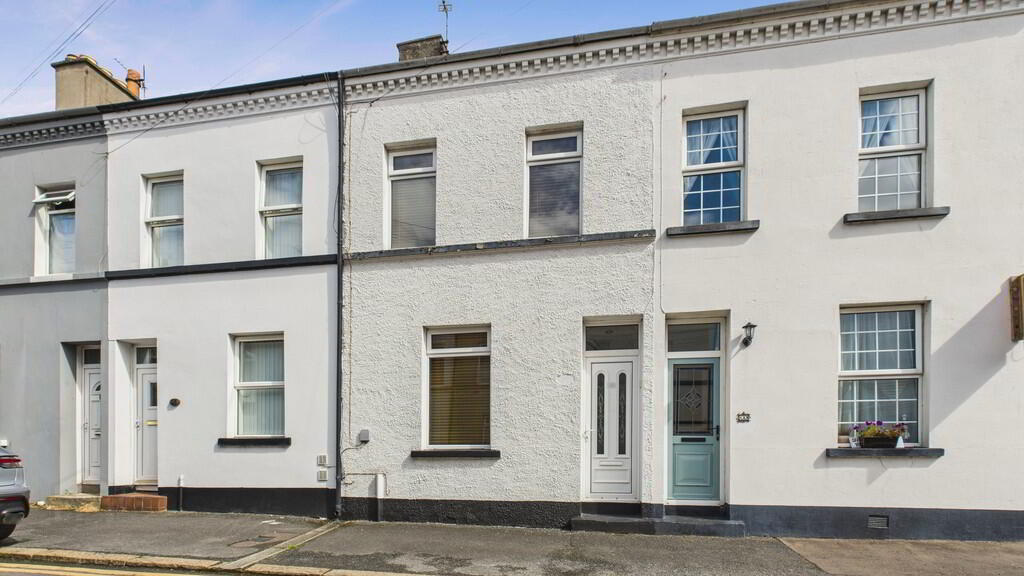
Additional Information
- Well presented city centre property
- Convenient location within walking distance to the train station and the Marina
- Ideal opportunity for first time buyers or buy to let investors
- Two bedrooms
- Open plan living / dining area
- Fitted kitchen and modern bathroom
- Attic room
- Gas fired central heating and double glazed
- Enclosed rear yard
- No onward chain
ENTRANCE HALL Tile floor; single panel radiator.
LIVING / DINING ROOM 21' 6" x 9' 11" (6.55m x 3.02m) Feature open fireplace; solid wood floor; two double panel radiators.
KITCHEN 11' 4" x 7' 1" (3.45m x 2.16m) Excellent range of high and low level units with drawers and complementary work surfaces; four ring ceramic hob and electric under oven; plumbed for washing machine; plumbed for dishwasher; tile floor; under stairs storage; access to rear yard.
FIRST FLOOR LANDING Single panel radiator; fixed staircase to attic room.
BEDROOM 1 13' 6" x 11' 5" (4.11m x 3.48m) Double panel radiator.
BEDROOM 2 9' 8" x 8' 1" (2.95m x 2.46m) Single panel radiator.
BATHROOM Suite comprising a panelled bath with thermostatic shower over; low flush WC; pedestal wash hand basin; built-in storage with gas boiler; tile floor; tile walls; single panel radiator.
SECOND FLOOR LANDING
ATTIC ROOM 17' 9" x 11' 0" (5.41m x 3.35m) Velux windows; double panel radiator.
OUTSIDE Enclosed rear yard with access to rear alleyway.

Click here to view the 3D tour

