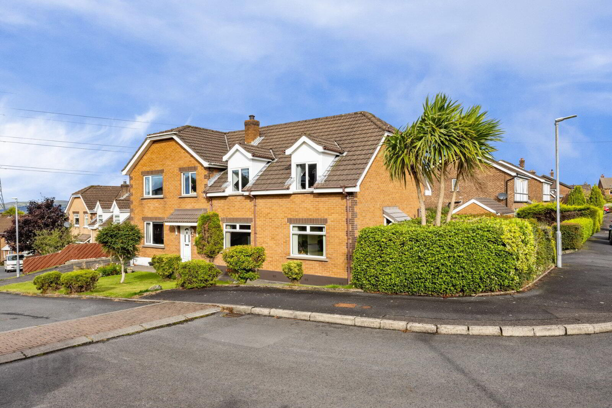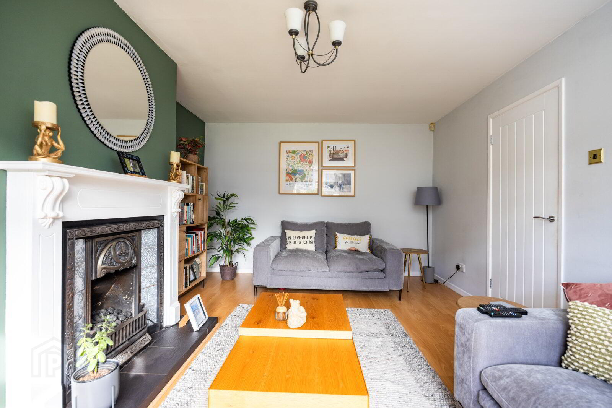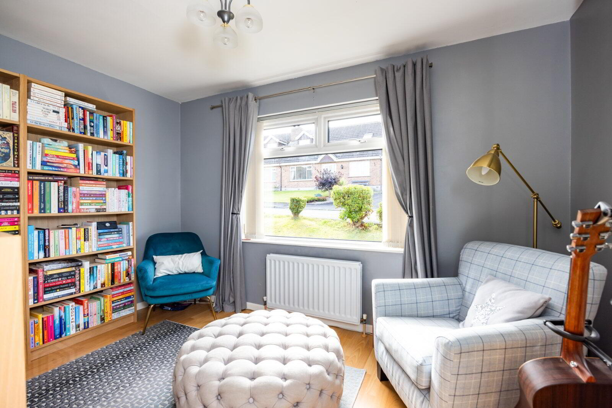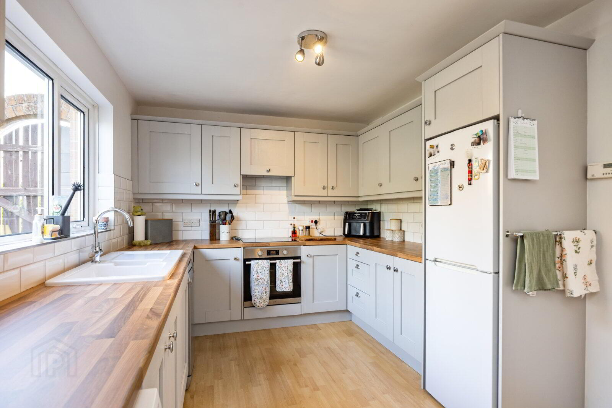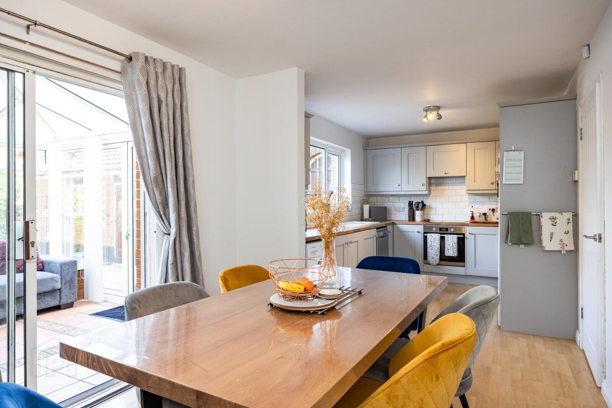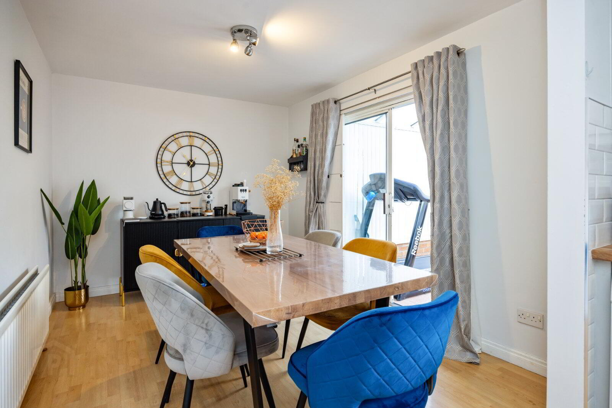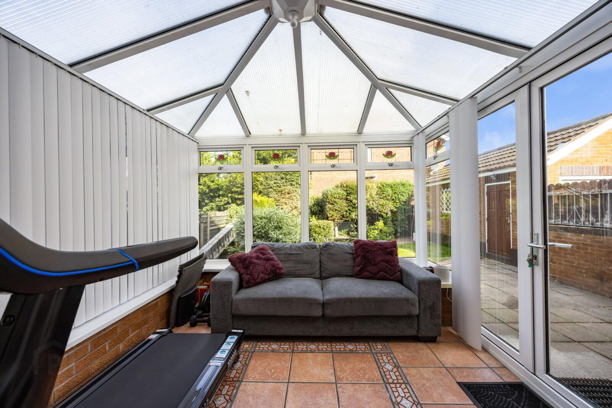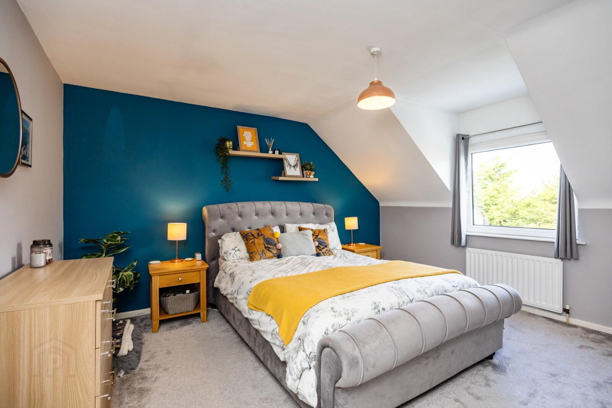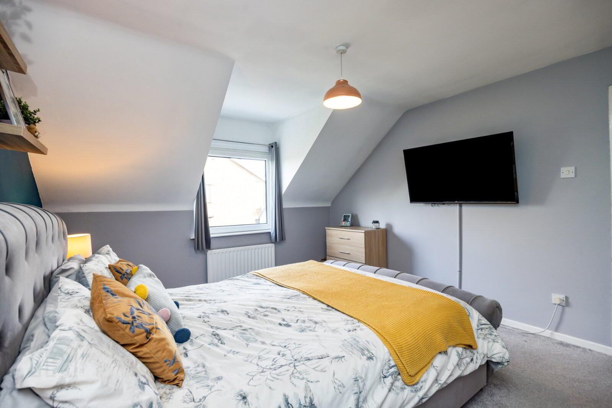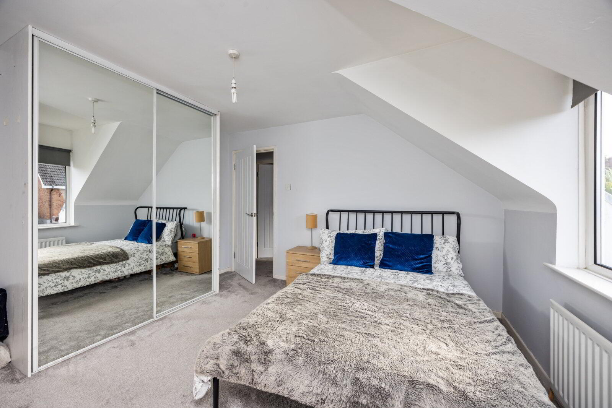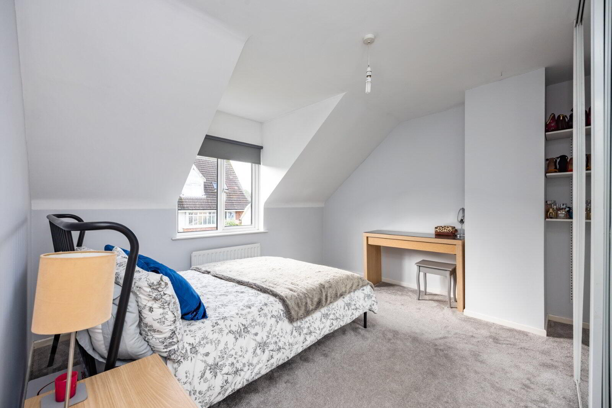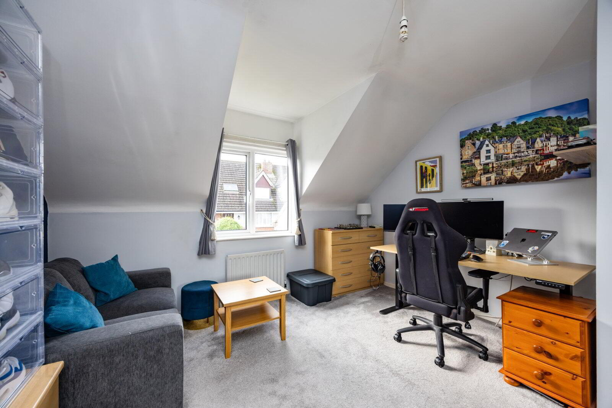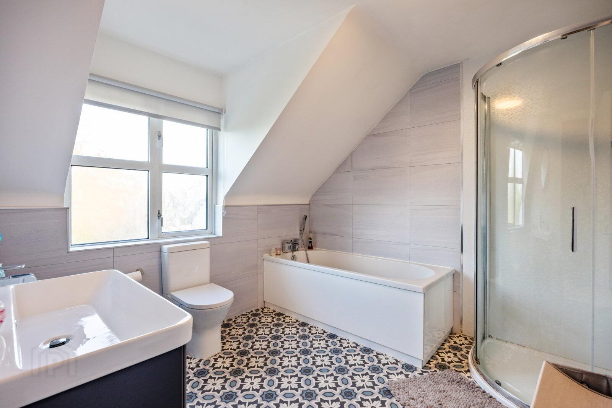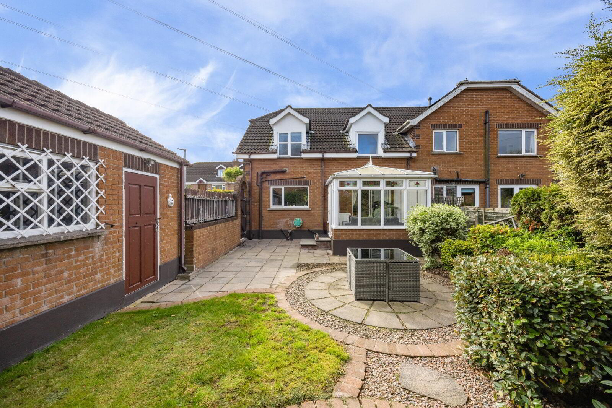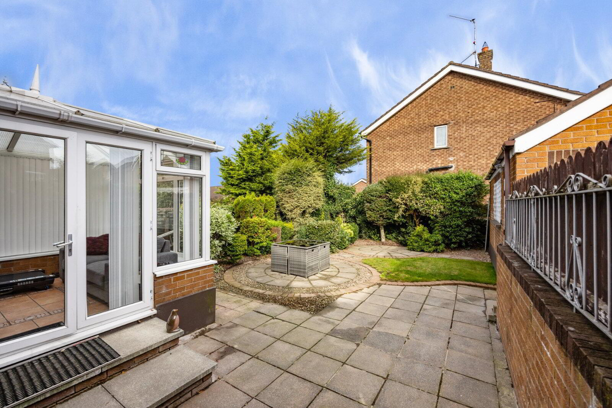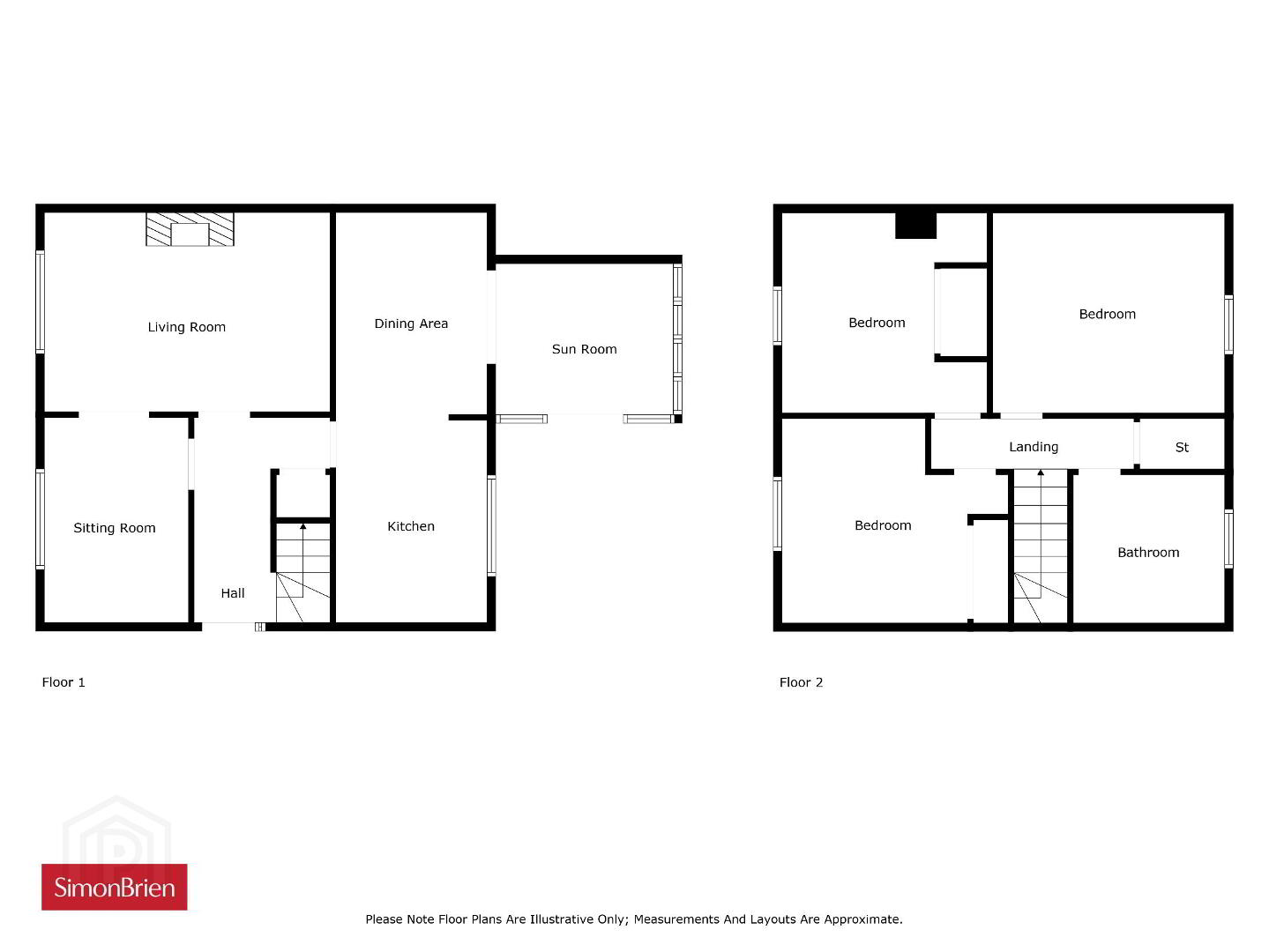33 Windermere Park,
Belfast, BT8 6QZ
3 Bed Semi-detached House
Offers Over £250,000
3 Bedrooms
1 Bathroom
2 Receptions
Property Overview
Status
For Sale
Style
Semi-detached House
Bedrooms
3
Bathrooms
1
Receptions
2
Property Features
Tenure
Not Provided
Energy Rating
Broadband Speed
*³
Property Financials
Price
Offers Over £250,000
Stamp Duty
Rates
£1,455.68 pa*¹
Typical Mortgage
Legal Calculator
In partnership with Millar McCall Wylie
Property Engagement
Views All Time
1,127
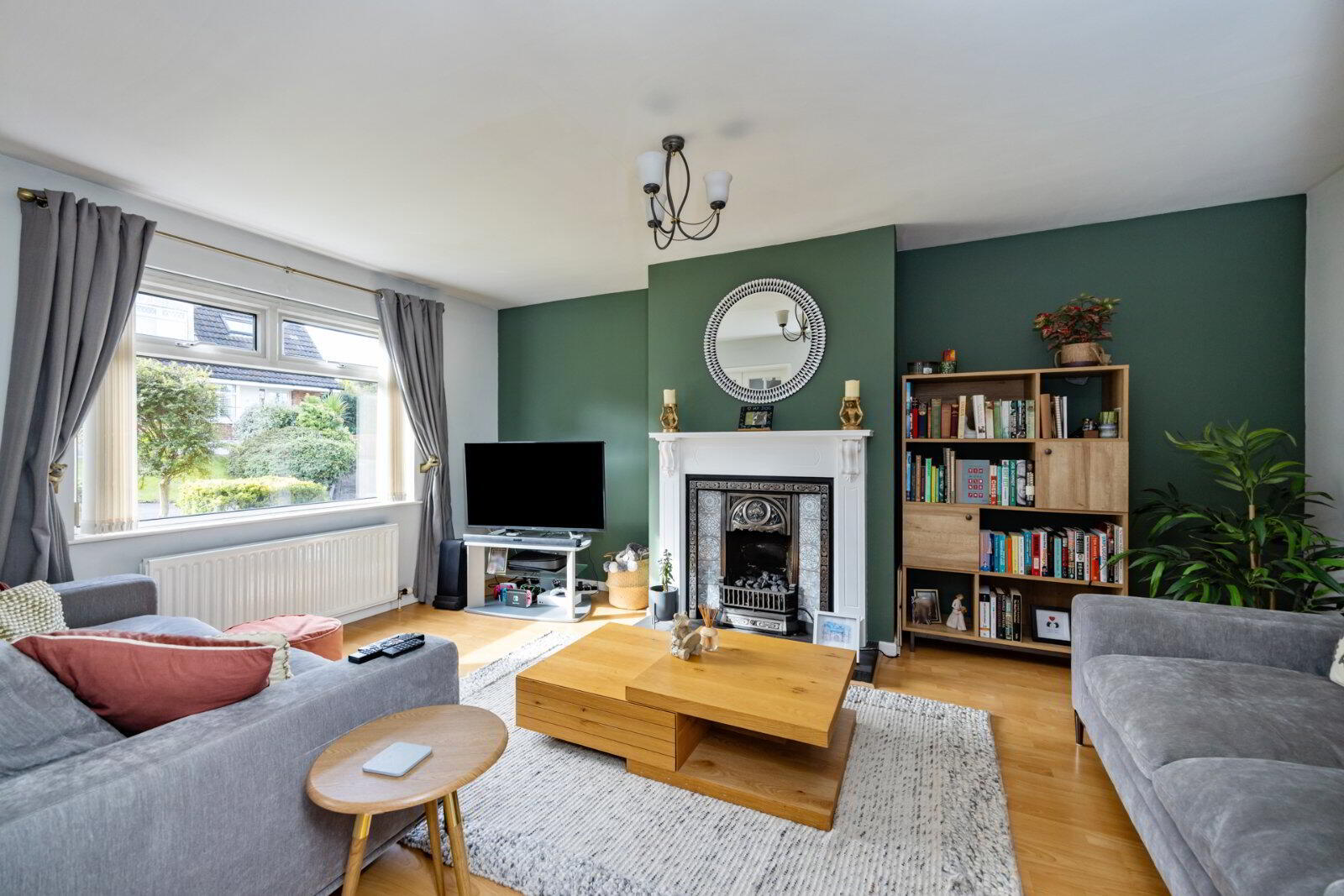
Additional Information
- Attractive Semi Detached Family Home On Corner Site
- Three Double Bedrooms
- Spacious Living Room Feature Fireplace
- Sitting Room With Double French Doors To Living Room
- Modern Fitted Open Plan Kitchen Leading To
- Conservatory
- Modern Bathroom In White Suite
- Oil Fired Central Heating
- Upvc Double Glazed Windows
- Driveway Parking
- Well Maintained Gardens To Front And Rear
- Popular And Convenient Residential Location
- UPVC double glazed front door to
- Reception Hall
- Laminate wood floor, understairs storage cupboard
- Sitting Room
- 2.60m x 3.70m (8'6" x 12'2")
Laminate wood floor, double French doors to - Living Room
- 5.16m x 3.58m (16'11" x 11'9")
Laminate wood floor, tiled fireplace with slate hearth - Kichen/Dining Area
- 7.39m x 2.73m (24'3" x 8'11")
Laminate wood floor, range of high and low level units, 1.5 bowl ceramic sink, under bench electric oven, 4 ring ceramic hob, extractor fan, fridge freezer, dishwasher, plumbed for washing machine, partly tiled walls, double glazed sliding doors to - Conservatory
- 3.21m x 2.72m (10'6" x 8'11")
Tiled floor, double uPVC doors to patio - First Floor Landing
- Access to partially floored roofspace
- Main Bedroom
- 4.18m x 3.61m (13'9" x 11'10")
- Bedroom 2
- 4.08m x 3.68m (13'5" x 12'1")
Built in sliderobe - Bedroom 3
- 3.61m x 3.15m (11'10" x 10'4")
Built in mirrored sliderobe - Bathroom
- PVC panelled walls, low flush WC, pedestal wash hand basin with vanity unit, bath with telephone hand shower above, corner shower cubicle with electric shower above


