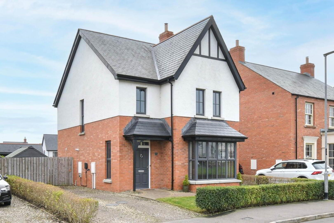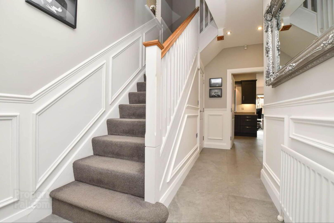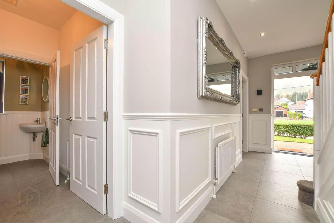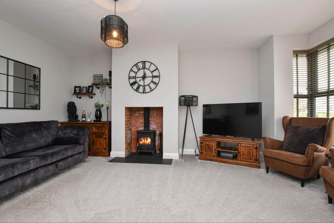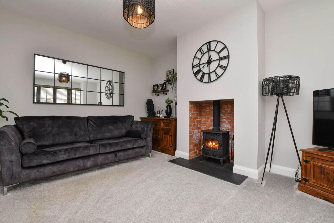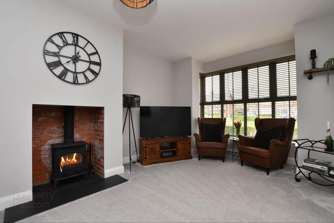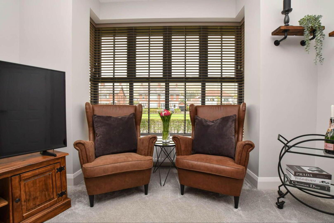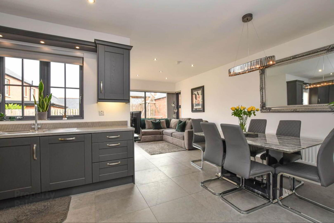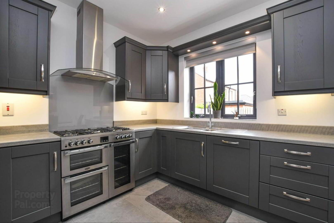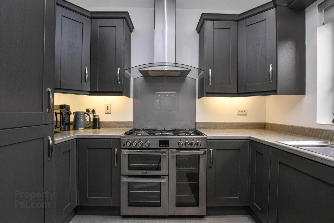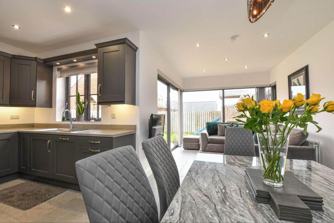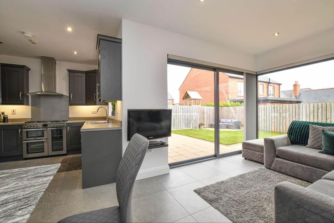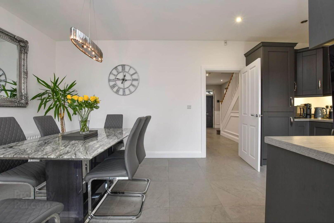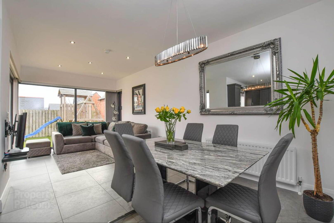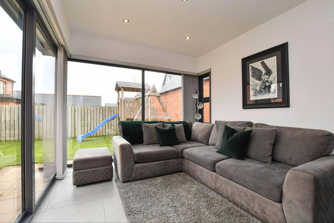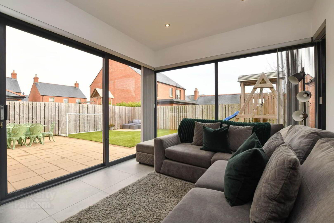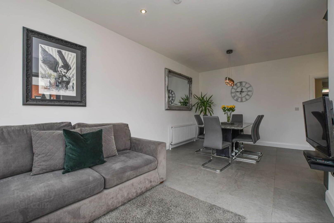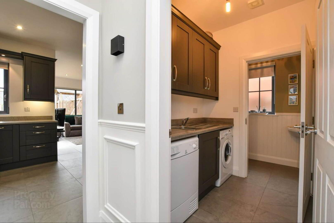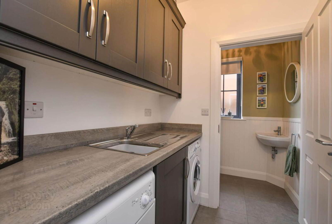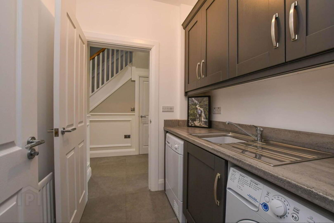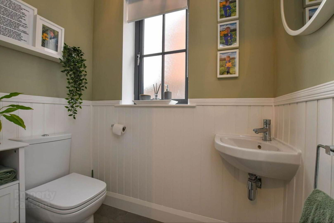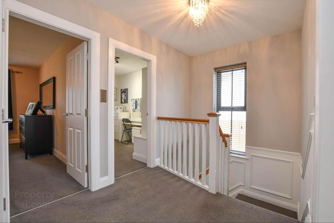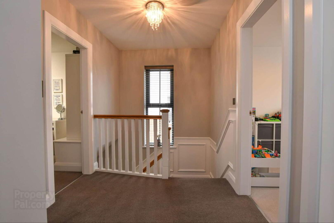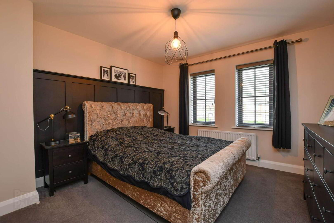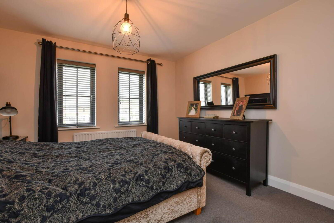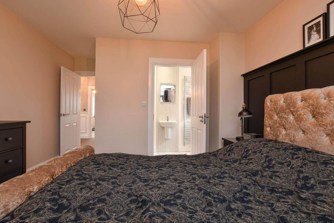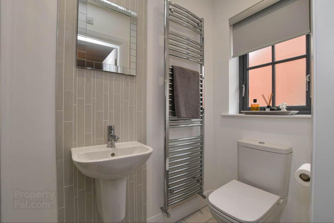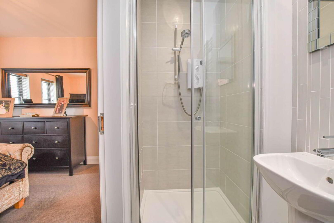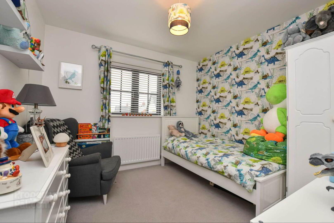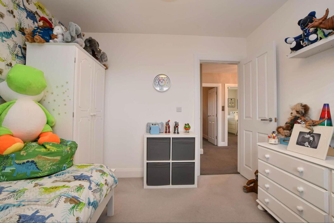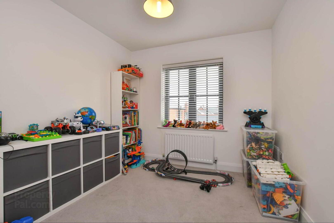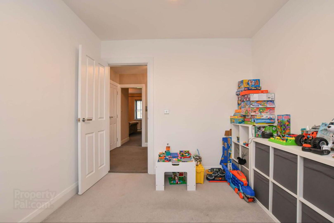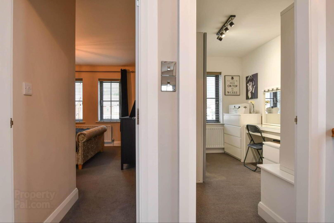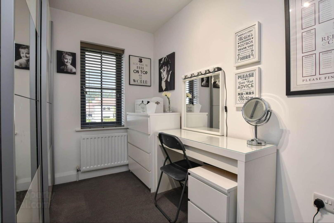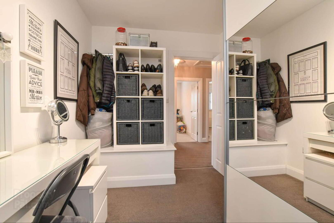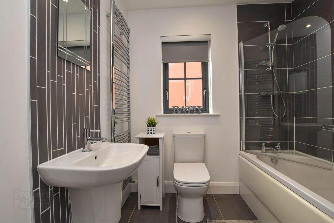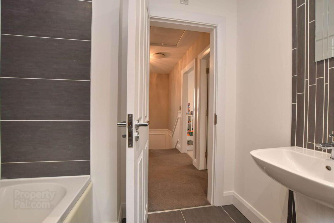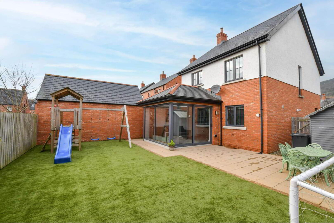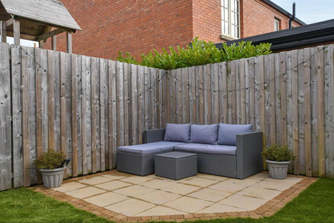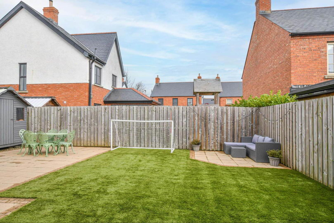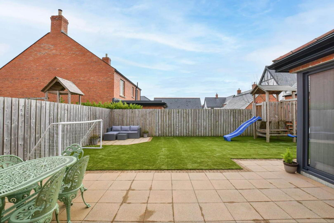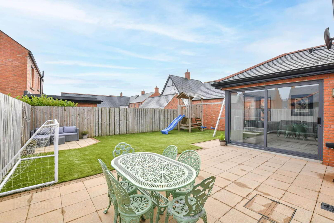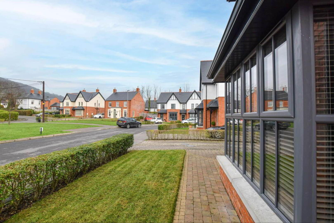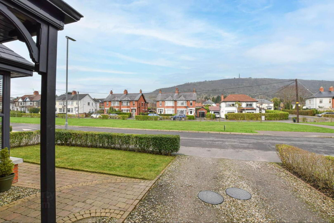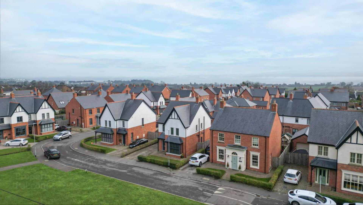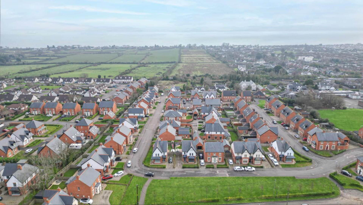33 The Cairn,
Greenisland, BT38 8ZT
4 Bed Detached House
Sale agreed
4 Bedrooms
3 Bathrooms
2 Receptions
Property Overview
Status
Sale Agreed
Style
Detached House
Bedrooms
4
Bathrooms
3
Receptions
2
Property Features
Tenure
Freehold
Energy Rating
Heating
Gas
Broadband
*³
Property Financials
Price
Last listed at Offers Around £329,950
Rates
£1,809.00 pa*¹
Property Engagement
Views Last 7 Days
90
Views Last 30 Days
451
Views All Time
8,636
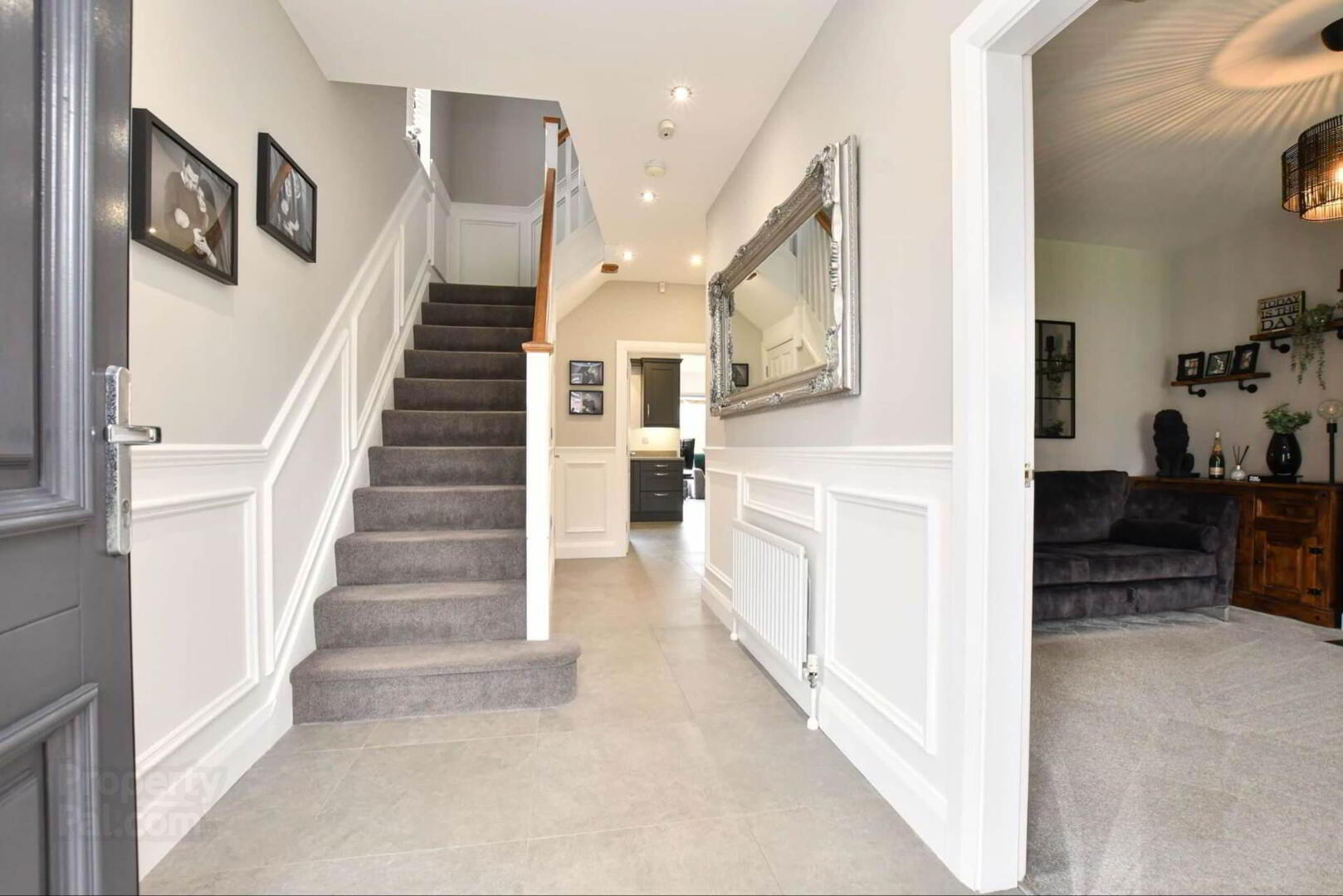 An exceptional detached family home enjoying an enviable location in this highly regarded residential area.
An exceptional detached family home enjoying an enviable location in this highly regarded residential area.Lounge with feature wood burning stove and deep square bay window.
Bright and spacious open plan kitchen/dining/family room and fitted with an excellent range of high low-level units including many integrated appliances.
Separate utility room with WC.
Four well proportioned bedrooms master bedroom with en suite shower room.
Family bathroom with white suite and including wall mounted thermostatically controlled shower fitting.
Neat well maintained gardens to both front and safely enclosed south facing rear with lawn and patio areas.
Double glazing in UPVC frames, gas fired central heating and electric vehicle charging point included.
Enviable and accessible location within walking distance of primary school and Golf club and affording easy access to main roads to Belfast, Larne and Ballyclare directions.
Realistically priced early viewing strongly recommended.
COVERED PORCH AND DOOR TO:
ENTRANCE HALL
Tiled floor. Feature panelled effect walls. Recessed lighting. Under stairs cupboard housing gas fired central heating boiler.
LOUNGE - 4.96m (16'3") x 3.77m (12'4")
plus deep square bay window. Feature cast iron wood burning stove set on slate hearth with feature exposed brick surround.
L SHAPED KITCHEN/DINING/FAMILY ROOM - 6.61m (21'8") x 5.89m (19'4")
at widest points. Single drainer stainless steel sink unit and mixer tap with vegetable basin. Excellent range of built-in high and low-level Shaker style units. Laminate work tops and up stands. Integrated fridge freezer and dishwasher. Space for range cooker. Stainless steel cooker hood. Tiled floor. Bright picture windows overlooking garden and sliding patio door to garden. Recessed lighting.
UTILITY ROOM
Single drainer stainless steel sink unit with mixer tap. Range of high low-level units. Plumbed for automatic washing machine. Tiled floor.
WC
Comprising low flush WC. Wash hand basin. Tiled floor.
FIRST FLOOR LANDING
Airing cupboard. Access to roof space via folding ladder.
BEDROOM 1 - 4.55m (14'11") x 3.55m (11'8")
including en suite shower room. Panelled effect wall. En suite shower room with white suite comprising low flush WC. Semi-ped wash hand basin. Matching tiled shower cubicle with screen door and Mira electric shower fitting. Tiled floor. Recessed lighting. Chrome towel radiator.
BEDROOM 2 - 3.04m (10'0") x 3.03m (9'11")
BEDROOM 3 - 3.03m (9'11") x 2.74m (9'0")
BEDROOM 4 - 3.3m (10'10") x 2.23m (7'4")
FAMILY BATHROOM
White suite comprising panelled bath with mixer tap and tiled surround. Wall mounted thermostatically controlled shower fitting with screen door. Low flush WC. Semi-ped wash hand basin. Chrome towel radiator. Recessed lighting. Tiled floor.
OUTSIDE
Stone driveway with ample parking and garage space. Front garden laid to lawn with pavioured paths and bounded by hedging. Electric vehicle charging point. Safely enclosed rear garden with paved sun patio leading to neat and high quality artificial grass lawn bounded by fencing. Outside tap and electric points.
Please note: in compliance with relevant rules governing estate agency we wish to advise that this property belongs to a member of Hunter Campbell staff.
Notice
Please note we have not tested any apparatus, fixtures, fittings, or services. Interested parties must undertake their own investigation into the working order of these items. All measurements are approximate and photographs provided for guidance only.


