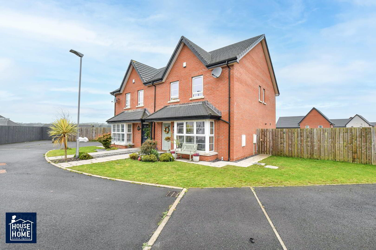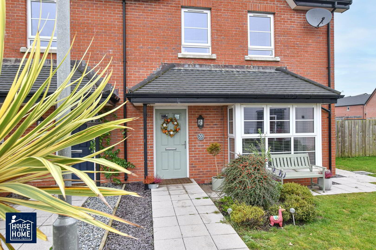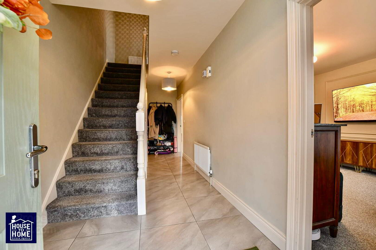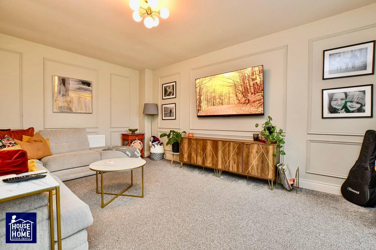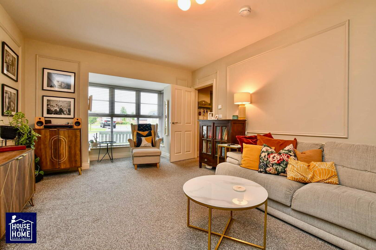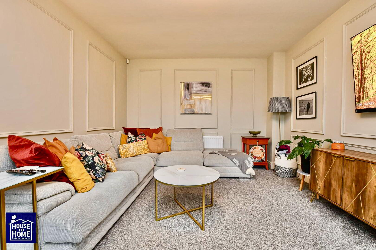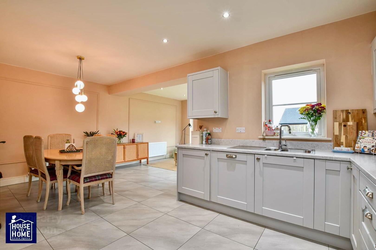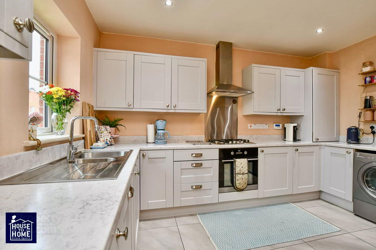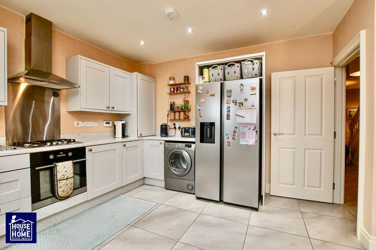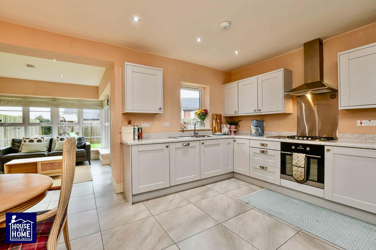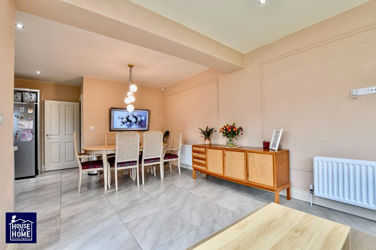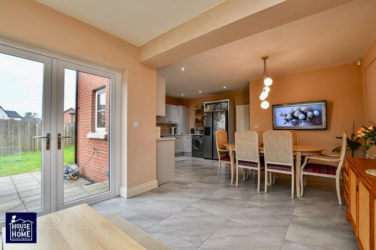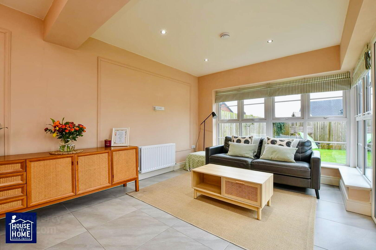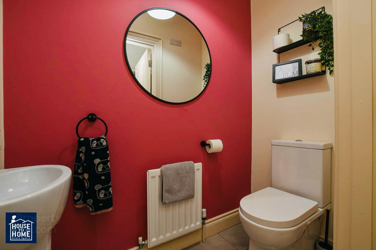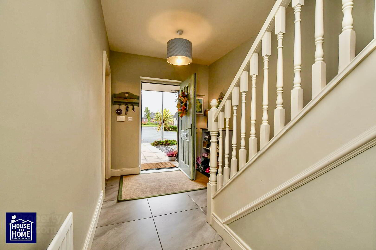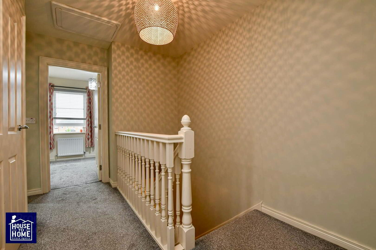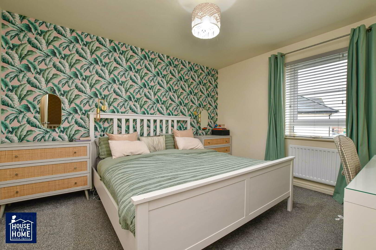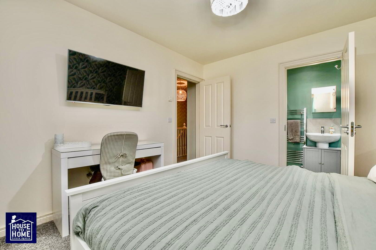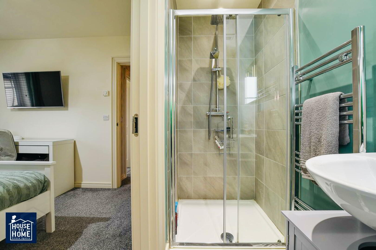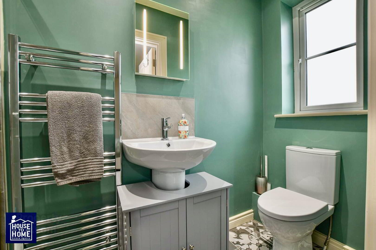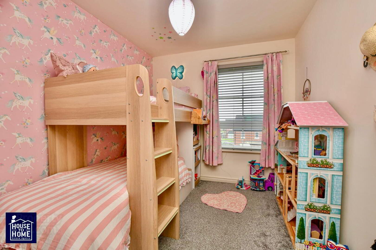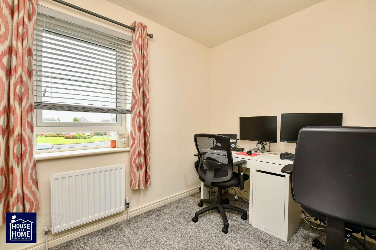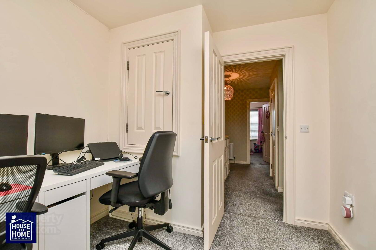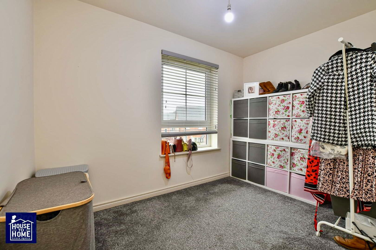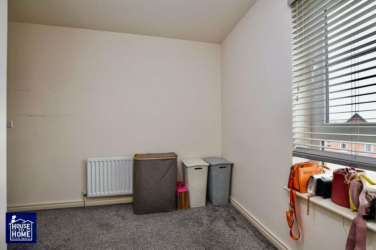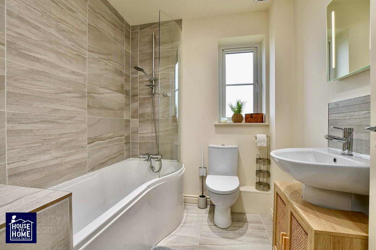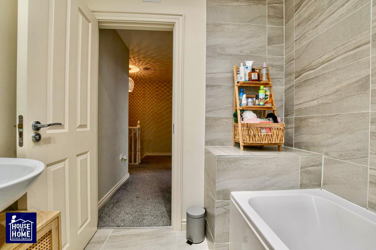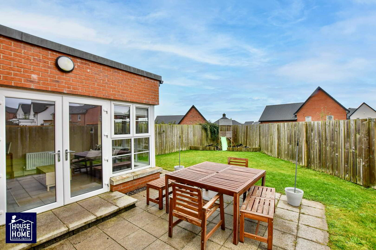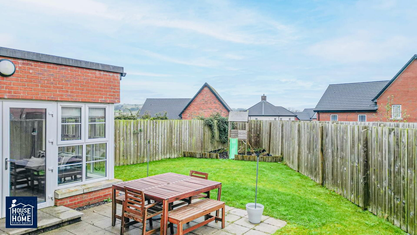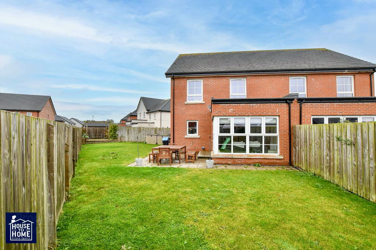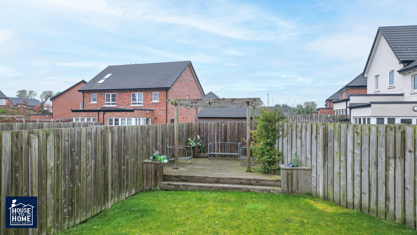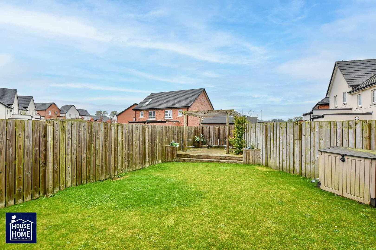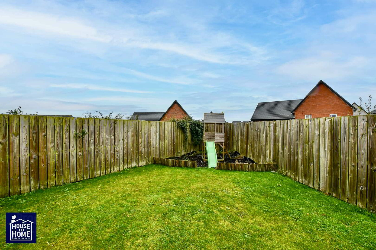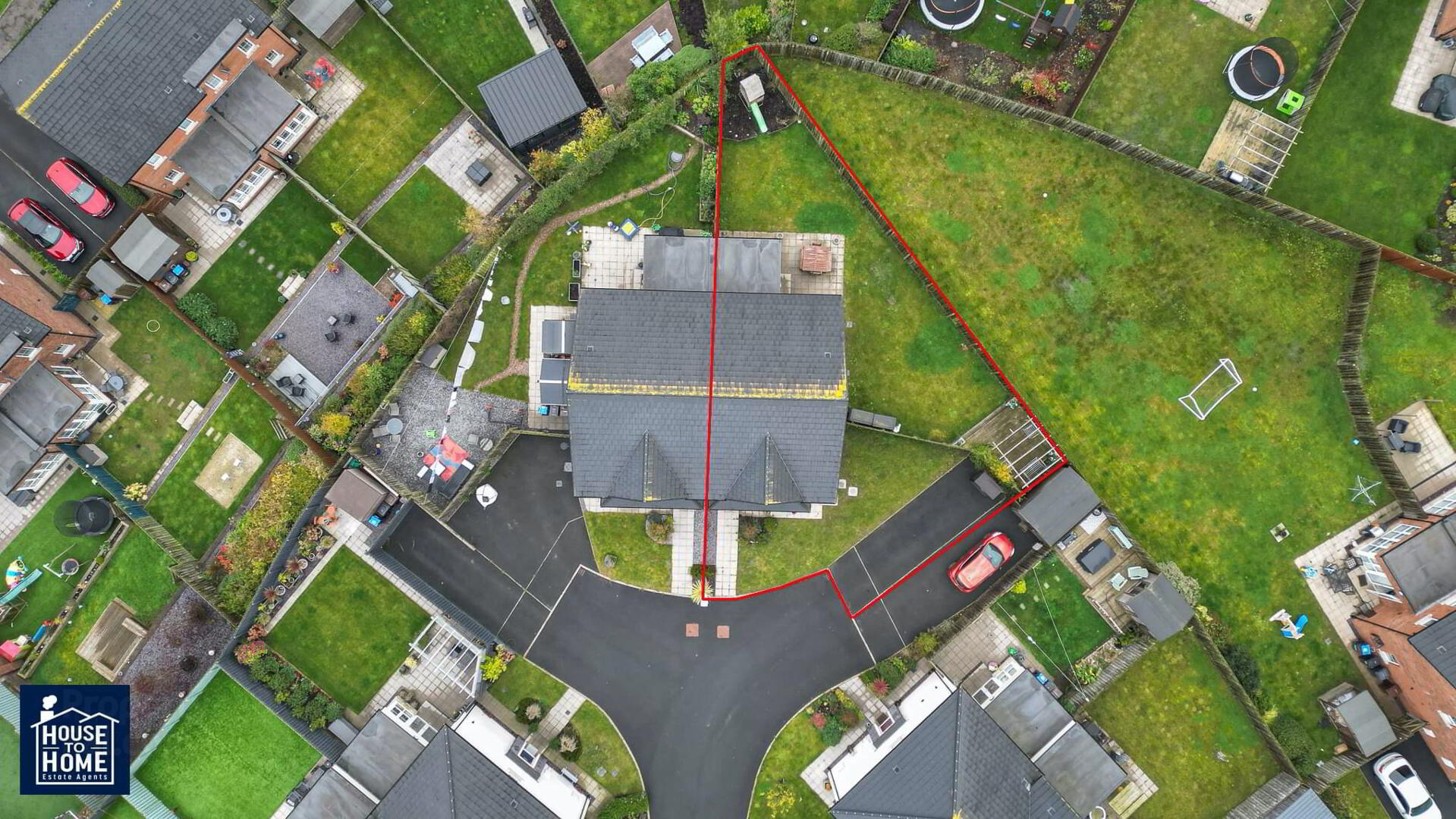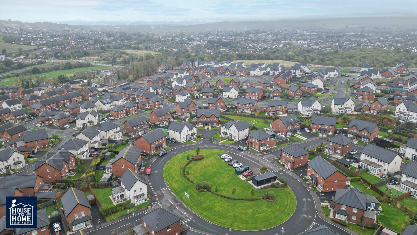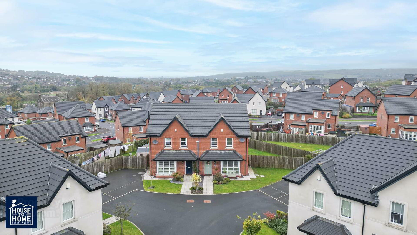33 Millmount Village Green,
Dundonald, BT16 1AW
4 Bed Semi-detached Villa
Sale agreed
4 Bedrooms
3 Bathrooms
2 Receptions
Property Overview
Status
Sale Agreed
Style
Semi-detached Villa
Bedrooms
4
Bathrooms
3
Receptions
2
Property Features
Tenure
Not Provided
Heating
Gas
Broadband
*³
Property Financials
Price
Last listed at Offers Over £279,950
Rates
£1,410.19 pa*¹
Property Engagement
Views Last 7 Days
48
Views Last 30 Days
204
Views All Time
9,547
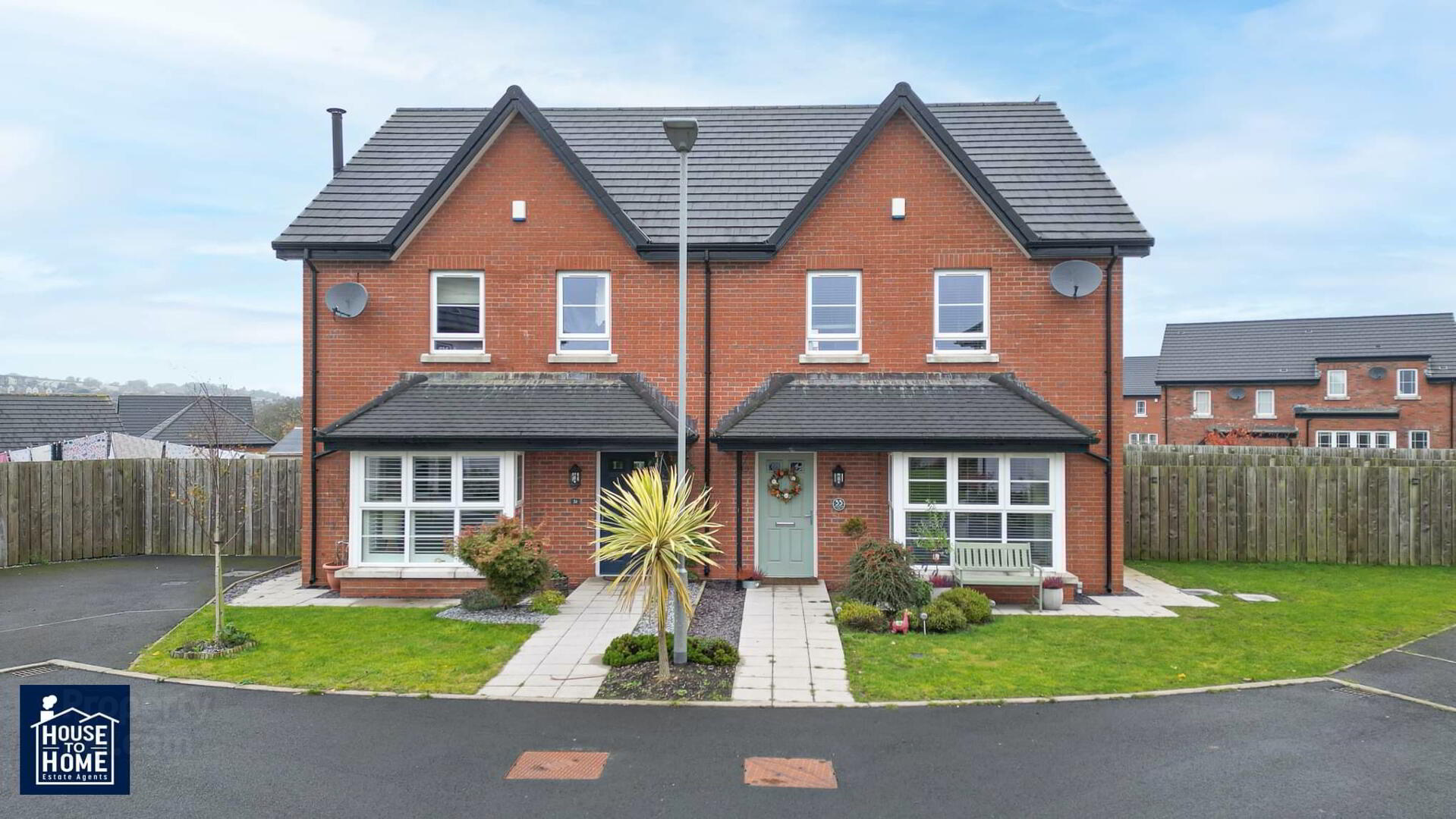
Features
- Recently Constructed in The Popular Millmount Village Area
- Beautifully Presented Throughout
- Spacious Lounge
- Four Well Proportioned Bedrooms
- Three Bathrooms
- Stunning Fitted Kitchen / Dining Area / Sun Room
- Downstairs W.C
- PVC Double Glazed Window Frames Throughout
- Gas Fired Central Heating
- Off Street Parking
- Large Enclosed Rear Garden With Patio
- Quiet Location
Discover the perfect blend of modern living and tranquility in this beautifully presented, recently constructed home located in the highly sought-after Millmount Village area.
Boasting a spacious lounge ideal for relaxation, this property features four well-proportioned bedrooms and three stylish bathrooms, ensuring ample space for families or guests. The heart of the home is a stunning fitted kitchen that opens into a dining area and sunroom, creating a bright and inviting space for gatherings.
Additional highlights include a convenient downstairs W.C., PVC double glazed window frames throughout, and gas fired central heating, ensuring comfort year-round. Outside, enjoy off-street parking and a large enclosed rear garden complete with a patio—perfect for outdoor entertaining.
Situated in a quiet location, this property offers easy access to Billy Neil Park, The Comber Greenway, and Dundonald Omni Park. It's conveniently close to the Ulster Hospital, Stormont Buildings, and Belfast City Centre.
Don’t miss the opportunity to make this exceptional property your new home!
ENTRANCE HALL
Laminate flooring, under stair storage.
LOUNGE 11'11" x 21'1" Beautifully decorated living space with bay window, decorative wall paneliing.
KITCHEN/Dining Area: 12'1" x 11'11" Stunning modern fitted kitchen with range of high and low level units, formica worktop, single drainer stainless steel sink unit, intefrated hob and oven with matching stainless steel cooker hood, dishwasher, plumbed for washing machine, tiled floor, recessed spotlights.
SUNROOM: 20'7" x 10'4" Bright and airy room with tiled floor, recess spotlights, double doors leading to amzing garden and patio areas.
DOWNSTAIRS W.C Pedestal wash hand basin, low flush W.C, radiator.
FIRST FLOOR
BEDROOM 1: 12'5 x 10'8" Fully carpeted, radiator.
ENSUITE: 9'2" x 3'3" Tiled shower cubicle, low flush W.C, vanity wash hand basin.
BEDROOM 2: 10'8 x 10'1" Fully carpeted, radiator.
BEDROOM 3: 10'1" x 8'4" Fully carpeted, radiator.
BEDROOM 4: 8'9" x 8'4" Fully carpeted, radiator, built in storage.
BATHROOM: Luxurious three piece white family suite comprising, low flush W.C, vanity wash hand basin with storage unit, panelled bath with electric shower over, shower screen, partially tiled walls, tiled floor.
OUTSIDE: Off Street Parking, garden in lawn to front with shrubbery. Large private garden to rear with an abundant amount of lawn. Patio area and raised decking area for entertaining.


