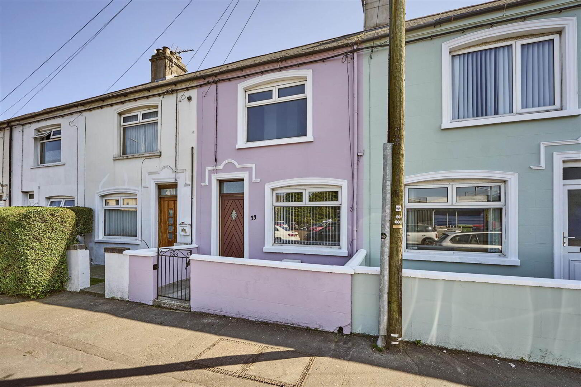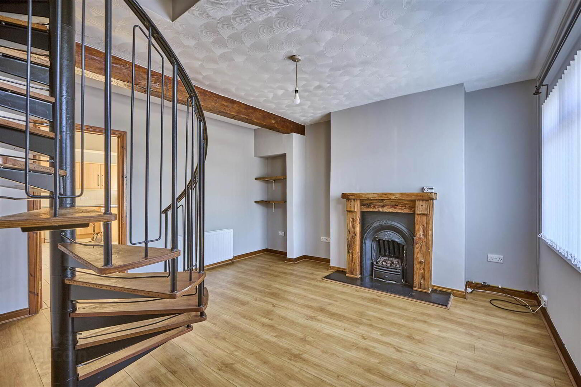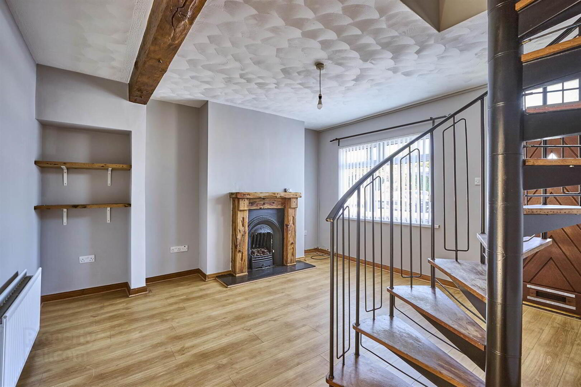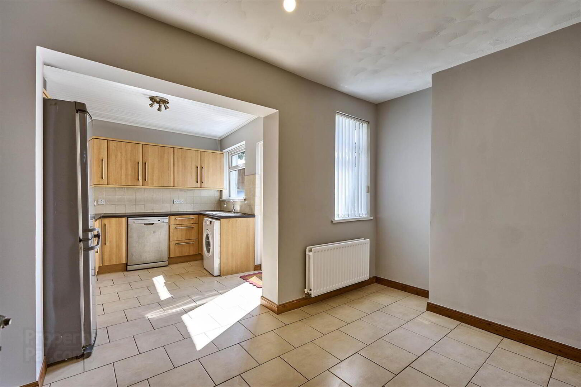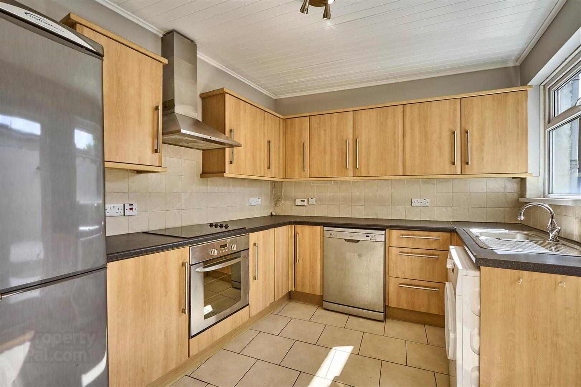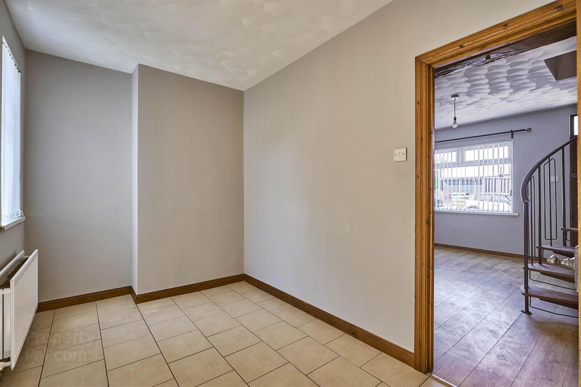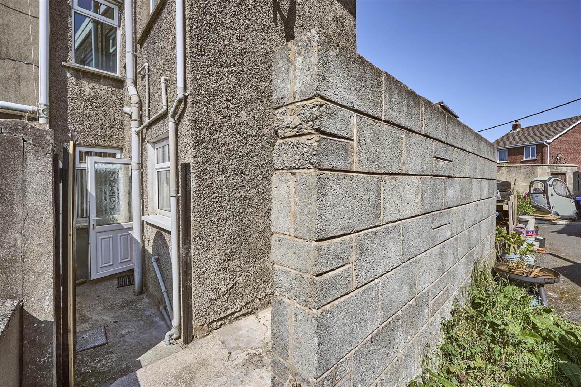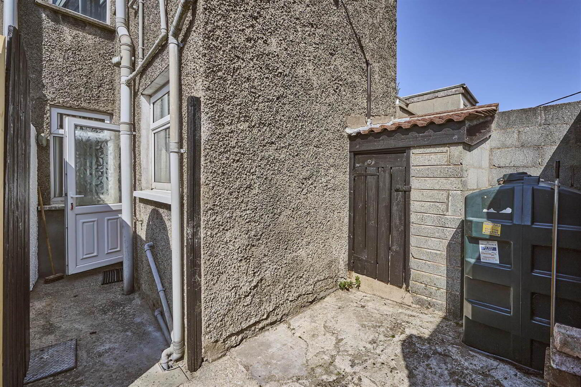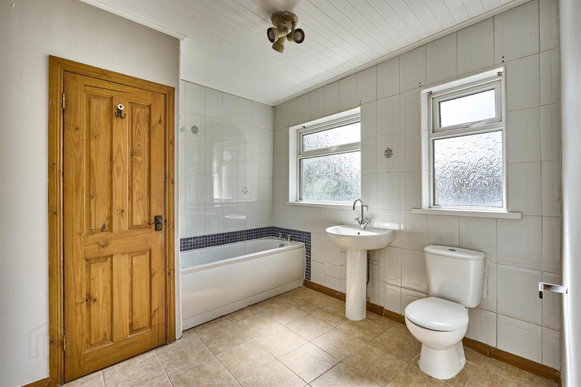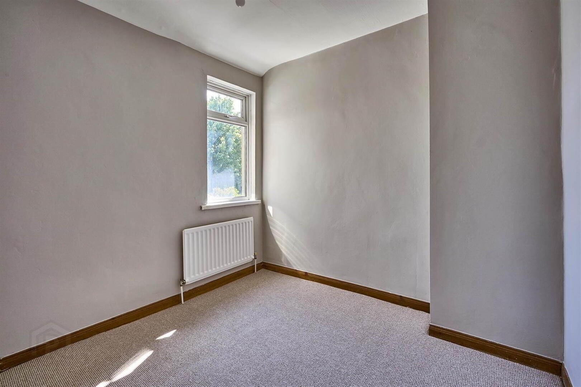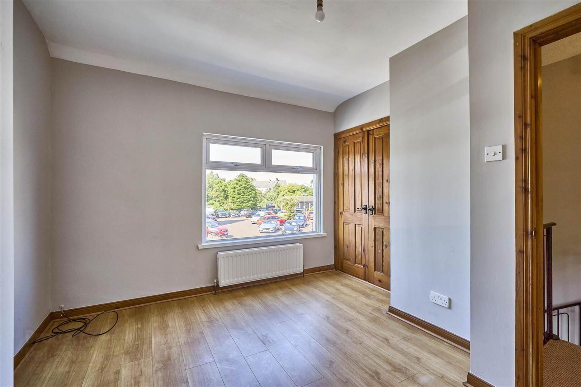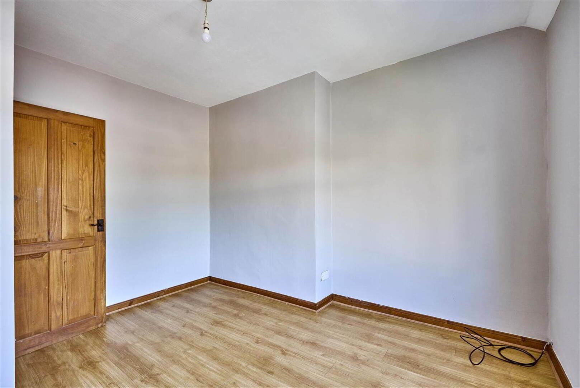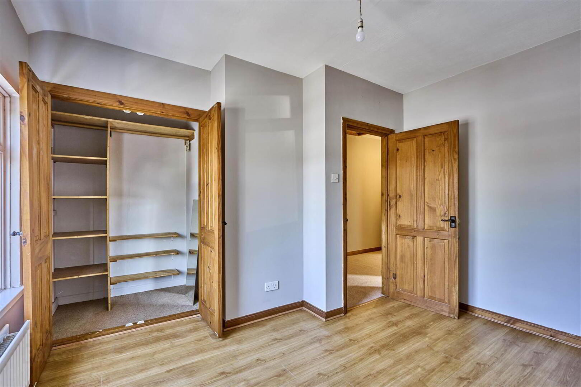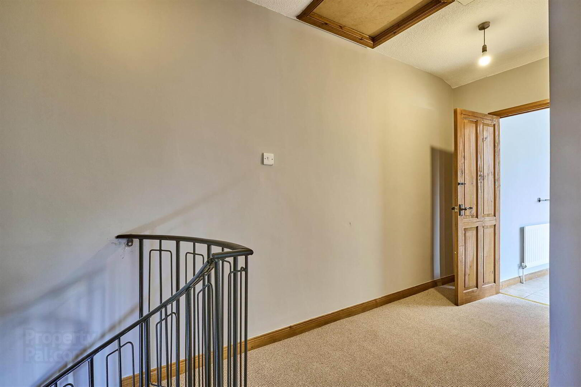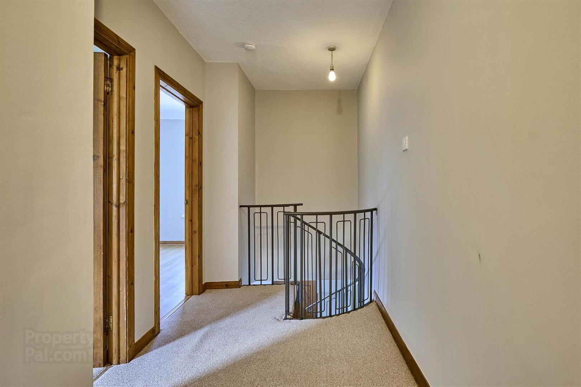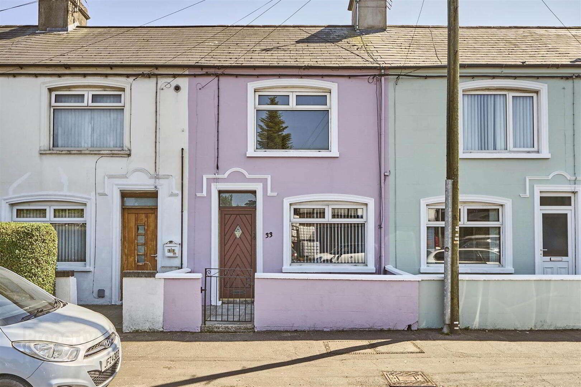33 Belfast Road,
Bangor, BT20 3PW
2 Bed Mid-terrace House
Sale agreed
2 Bedrooms
1 Reception
Property Overview
Status
Sale Agreed
Style
Mid-terrace House
Bedrooms
2
Receptions
1
Property Features
Tenure
Not Provided
Energy Rating
Heating
Oil
Broadband
*³
Property Financials
Price
Last listed at Offers Around £139,950
Rates
£715.35 pa*¹
Property Engagement
Views Last 7 Days
38
Views Last 30 Days
246
Views All Time
5,512
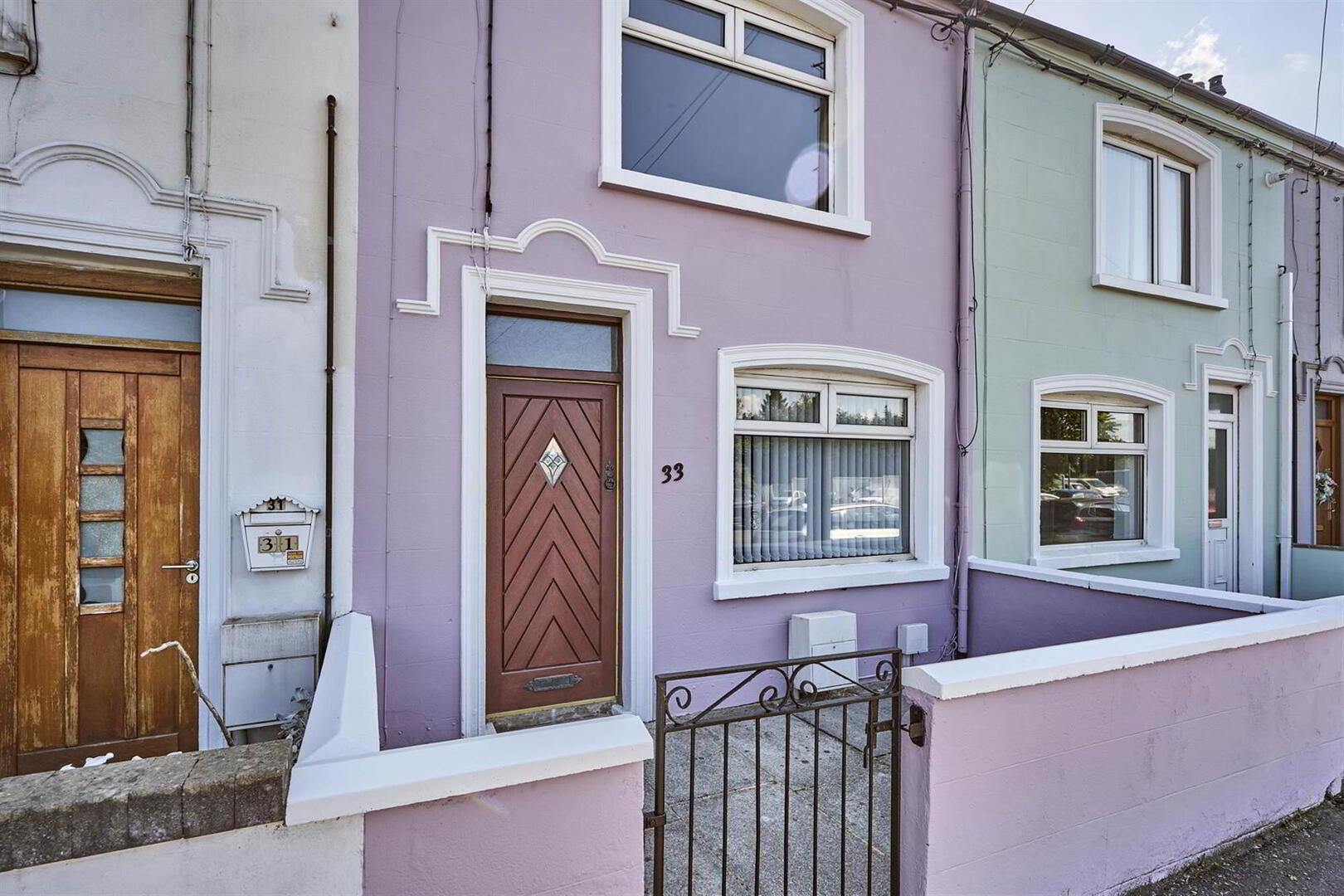
Additional Information
- A charming, bright & spacious mid-terrace house
- Conveniently located within walking distance of Bangor town centre
- Living Room with feature gas fire with rustic timber surround
- Kitchen open plan to Dining
- Spiral staircase leading to spacious landing
- Two well-proportioned bedrooms
- Bathroom with white suite
- Oil fired central heating
- uPVC frame double glazed windows
- Hardwood front door / uPVC back door
- Enclosed yard with outside tap
- Additional yard space with store & PVC oil tank
- Bus & rail station close to hand - ideal for those wishing to commute
- Bangor Marina is nearby and beautiful woodland walks within Castle Park are on your doorstep
- Bangor Town Centre nearby with its range of amenities including shops, cafes, restaurants, variety of schools, nurseries, Aurora Leisure Centre and Bangor Health Centre
- NO ONWARD CHAIN*
The location offers ease of access to Bangor Town Centre with its range of amenities including shops, cafes, restaurants, variety of schools, nurseries, Aurora Leisure Centre and Bangor Health Centre. Bangor Marina is nearby and beautiful woodland walks within Castle Park are on your doorstep. The local railway station is close to hand offering bus and train links to Belfast and beyond making it ideal for those wishing to commute.
Ground Floor
- Hardwood front door with leaded feature window.
- LIVING ROOM:
- 4.5m x 4.2m (14' 9" x 13' 9")
Oak effect laminate floor, feature fireplace with rustic timber surround, cast iron inset, alcove shelving, meter cupboard, feature open tread staircase to first floor. - KITCHEN OPEN PLAN TO DINING:
- 5.5m x 4.1m (18' 1" x 13' 5")
Modern fitted kitchen with excellent range of high and low level units, Schott ceramic four ring ceramic hob, stainless steel extractor fan, plumbed for washing machine, space for dishwasher, space for fridge freezer, stainless steel sink with mixer tap and drainer, part tiled walls, ceramic tiled floor, shelved storage cupboard.
First Floor
- SPACIOUS LANDING:
- Access to roofspace.
- BEDROOM (1):
- 3.7m x 3.3m (12' 2" x 10' 10")
Built-in walk-inrobe with shelvig and rail, oak effect laminate wood floor. - BEDROOM (2):
- 3.m x 2.7m (9' 10" x 8' 10")
- BATHROOM:
- Three piece white suite comprising panelled bath with mixer tap, Mira Jump electric shower over, pedestal wash hand basin with mixer tap, part tiled walls, ceramic tiled floor, painted pine tongue and groove ceiling, two windows. Hotpress with lagged copper cylinder.
Outside
- Enclosed rear yard, boiler house with store, sunny aspect, outside tap.
Directions
From Bangor Bus & Rail Station, continue along Abbey Street. At the traffic lights, continue straight onto Belfast Road. Number 33 is positioned on the left hand side.


