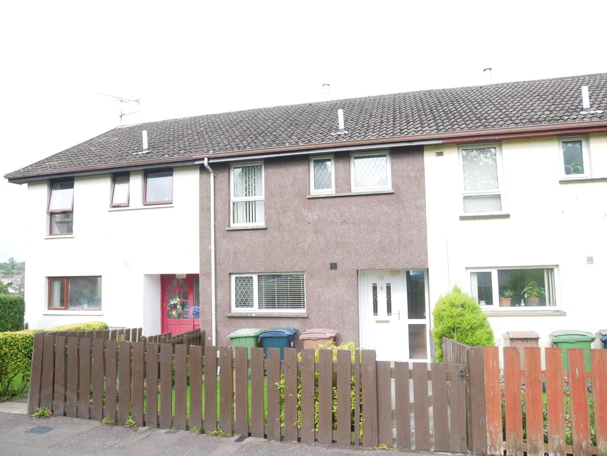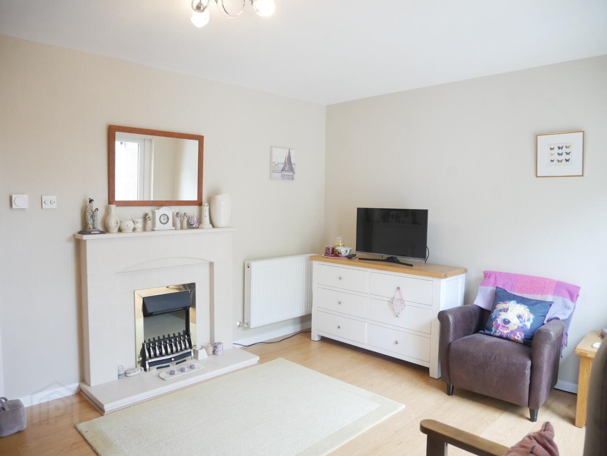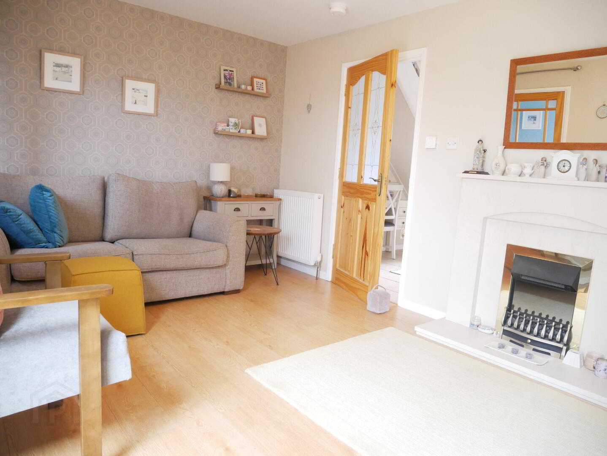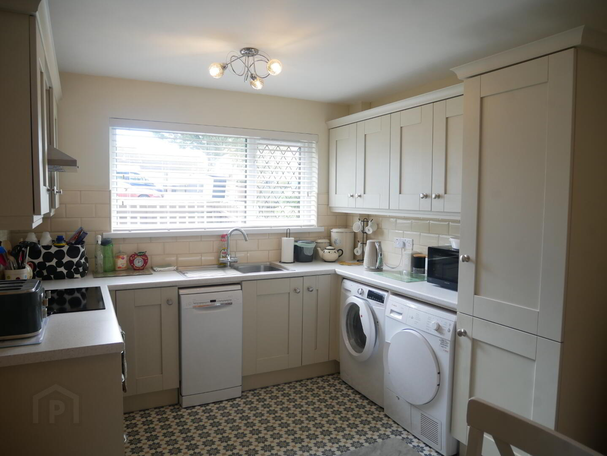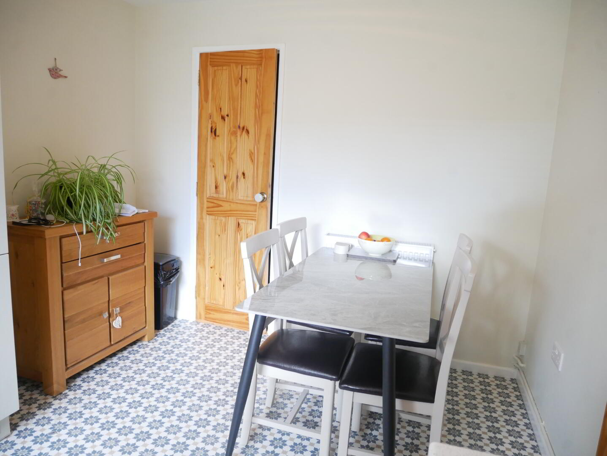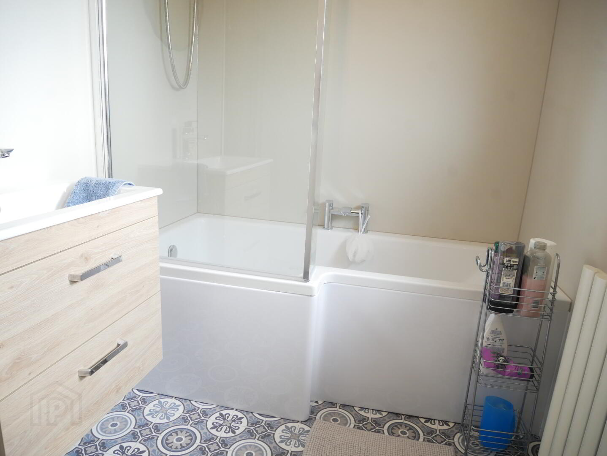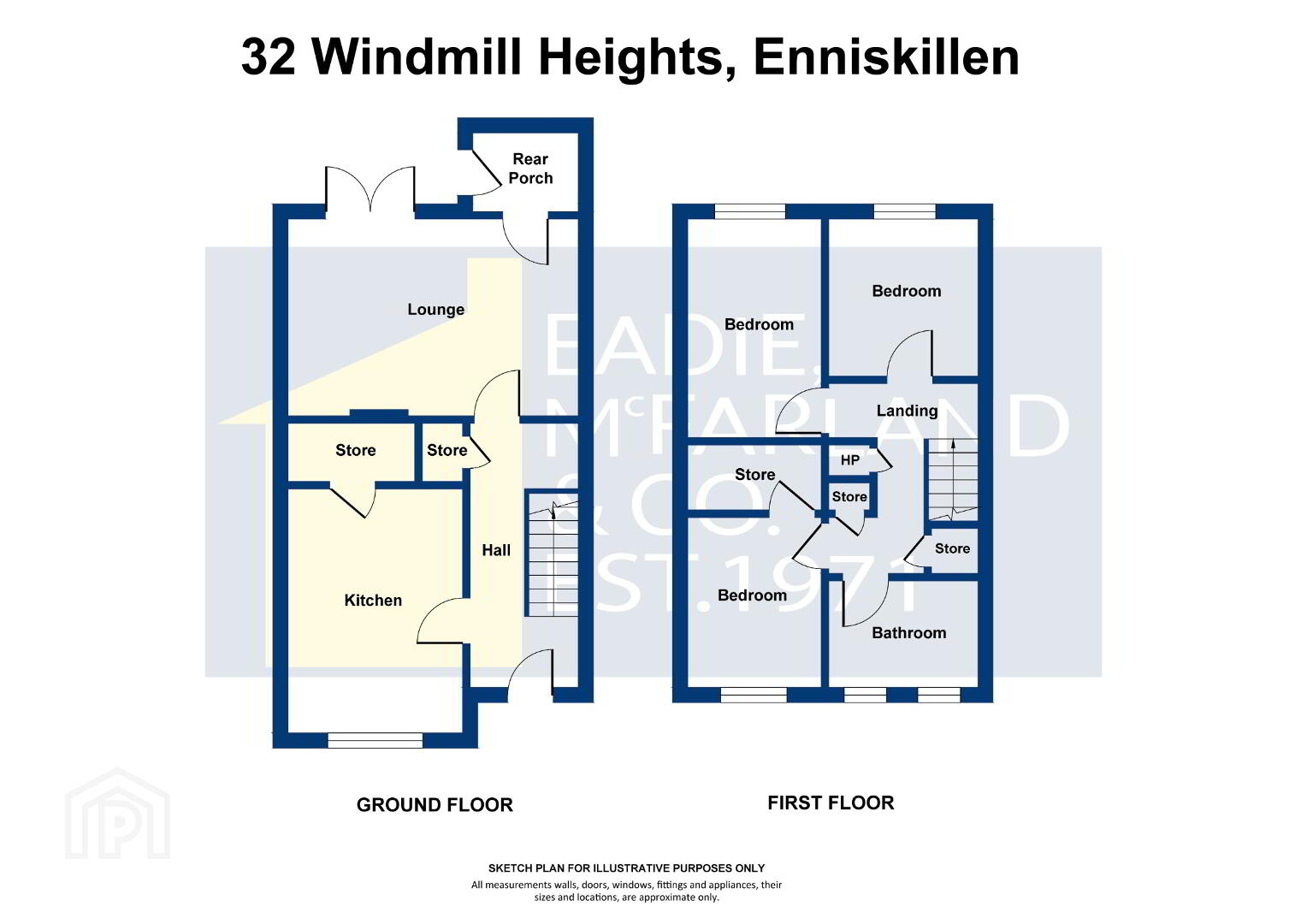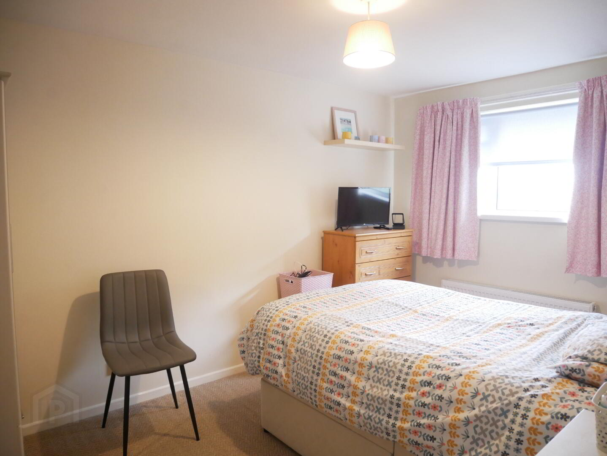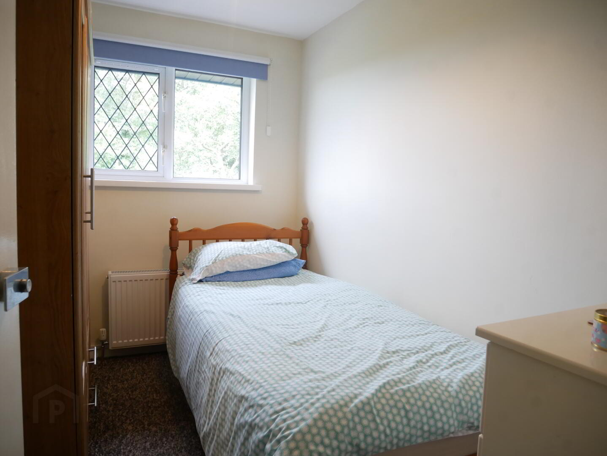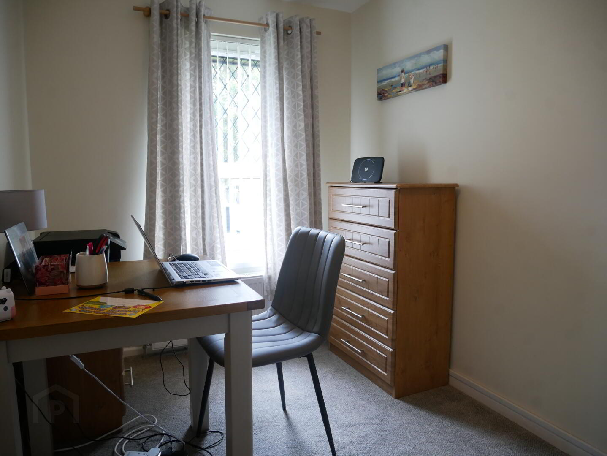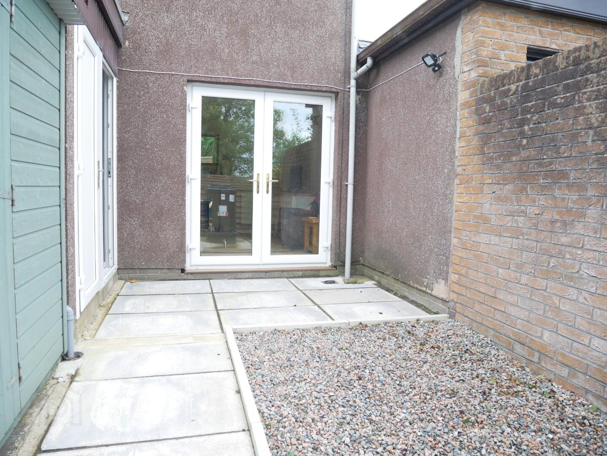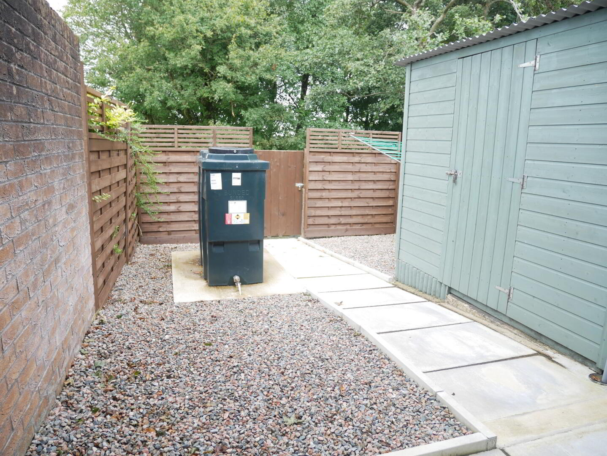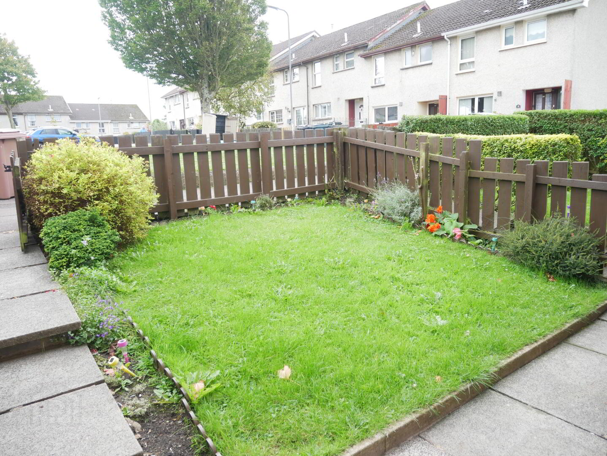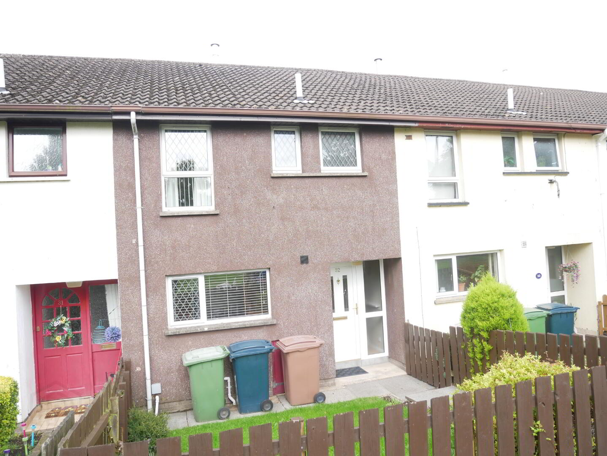32 Windmill Heights,
Enniskillen, BT74 7LL
3 Bed Mid-terrace House
Offers Over £129,000
3 Bedrooms
1 Bathroom
1 Reception
Property Overview
Status
For Sale
Style
Mid-terrace House
Bedrooms
3
Bathrooms
1
Receptions
1
Property Features
Tenure
Not Provided
Heating
Oil
Broadband Speed
*³
Property Financials
Price
Offers Over £129,000
Stamp Duty
Rates
£653.13 pa*¹
Typical Mortgage
Legal Calculator
Property Engagement
Views All Time
597
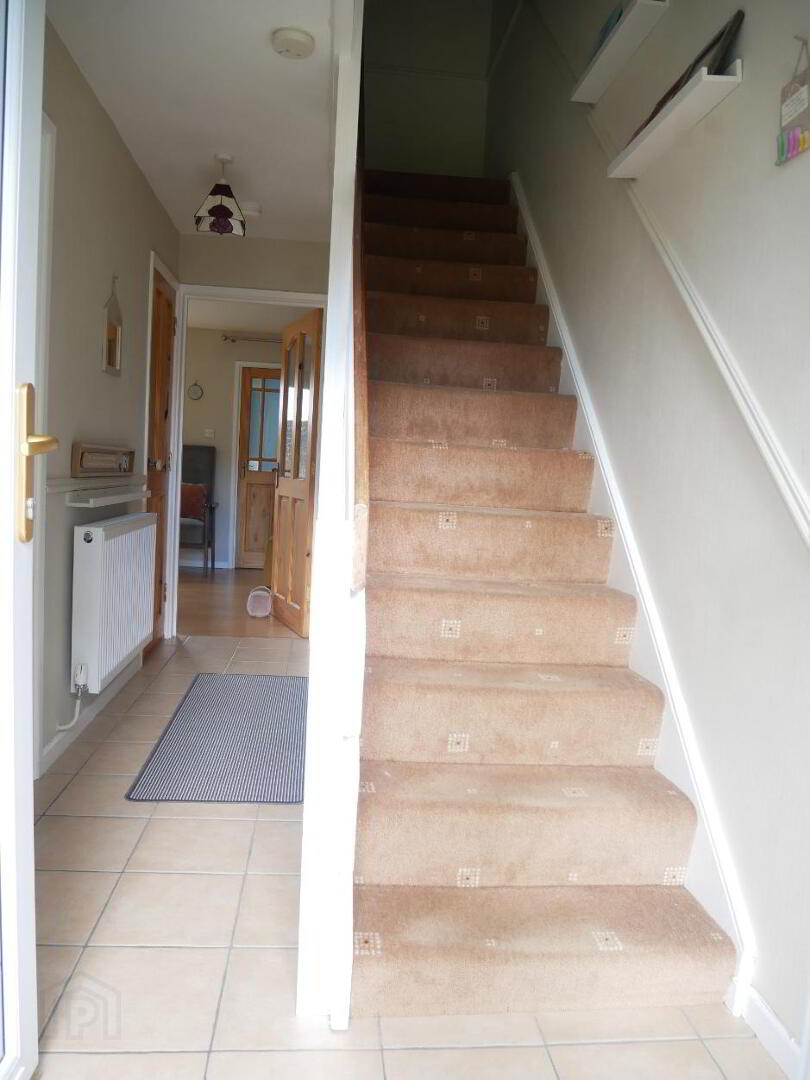
Additional Information
- Simply showroom condition throughout
- Recently upgraded kitchen and bathroom
- Oil fired central heating
- Situated in a popular development within walking distance to Enniskillen town centre, shops, schools and other local amenities
- Ideal for both first time buyers and investors alike
THREE BEDROOM MID TERRACE HOUSE
Presented in showroom condition throughout, this immaculate three-bedroom home features a recently upgraded kitchen and bathroom, oil-fired central heating, and a thoughtfully designed layout ideal for modern living. Located in a sought-after development within walking distance of Enniskillen town centre, shops, schools, and local amenities, it offers both comfort and convenience. Whether you're a first-time buyer or an investor, this turnkey property represents a superb opportunity in a prime location.
Accommodation Details:
UPVC door leading to:
Entrance Hall: with tiled floor, cloaks cupboard.
Kitchen/Dining: 13'3"x 9'4" Fully fitted with an extensive range of eye and low level delux shaker style units, tiled around worktops, stainless steel sink unit with mixer tap, built in electric hob and oven, stainless steel extractor fan, plumbed for slimline dishwasher, plumbed for washing machine, space for tumble dryer, integrated fridge freezer, cushion flooring, built in larder cupboard.
Lounge: 15'8" x 10'4" Stone fireplace with electric inset and stone hearth, wood laminate floor, French doors leading to rear.
Rear Porch: 6 x 3'5" tiled floor.
Landing: with hotpress, airing cupboard and storage cupboard.
Bedroom 1: 12'9" x 8'1"
Bedroom 2: 11 x 6'7" with built in wardrobe.
Bedroom 3: 9'72 x 6'6"
Bathroom: Bath incorporating glass shower enclosure over, electric shower, wc, floating whb with vanity, PVC pannelled walls and ceiling, contemporary radiator, cushion flooring.
Exterior: Manicured garden to front laid in lawn. To the rear is a fully enclosed yard with paved patio and stoned areas.


