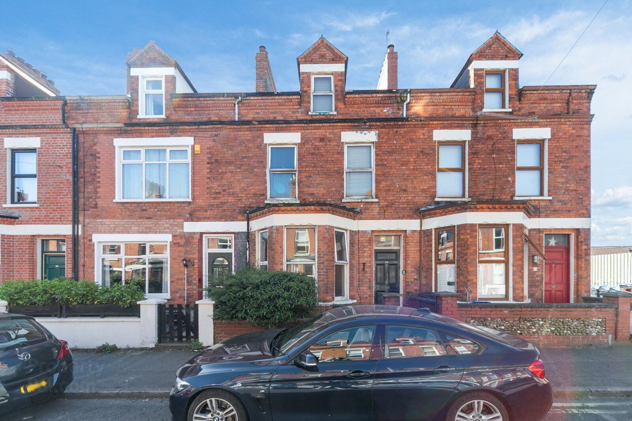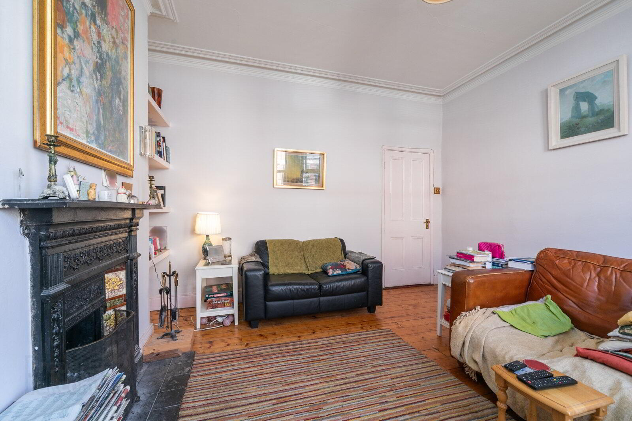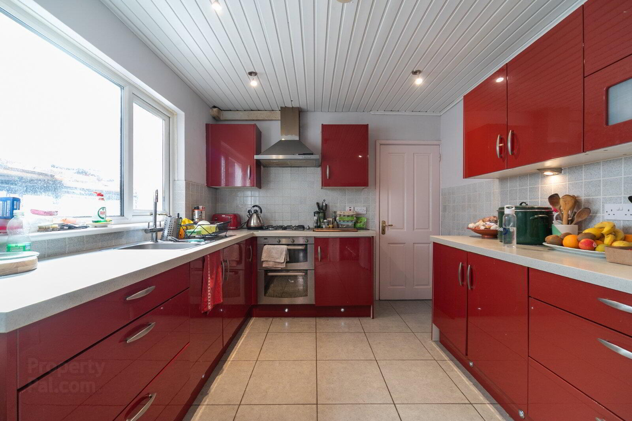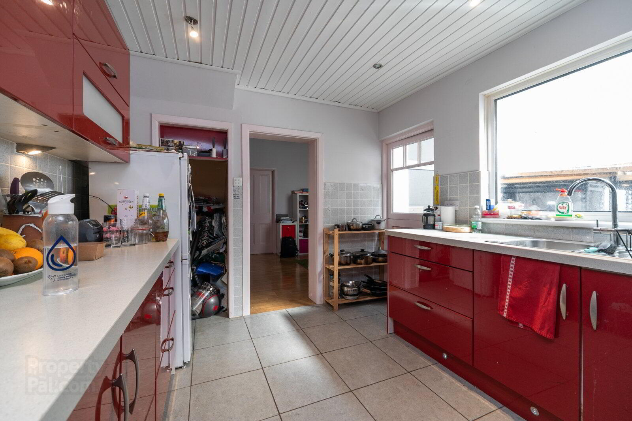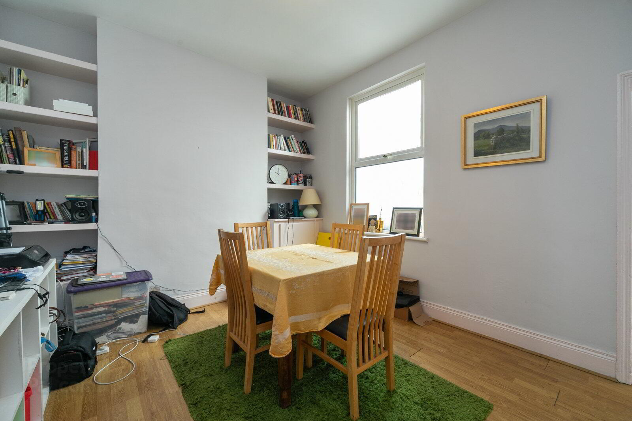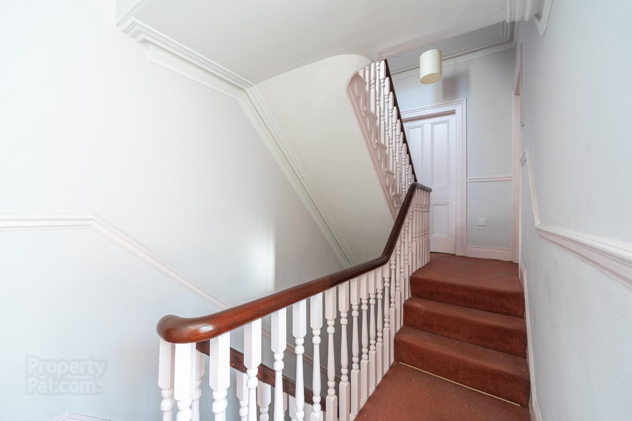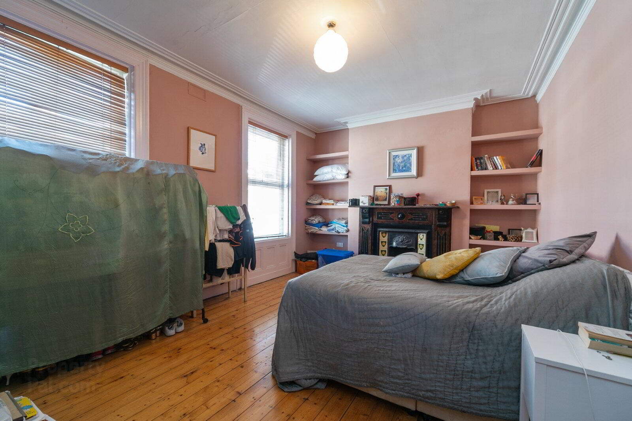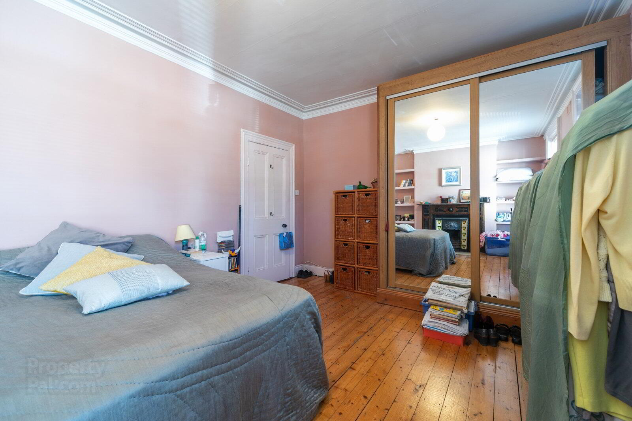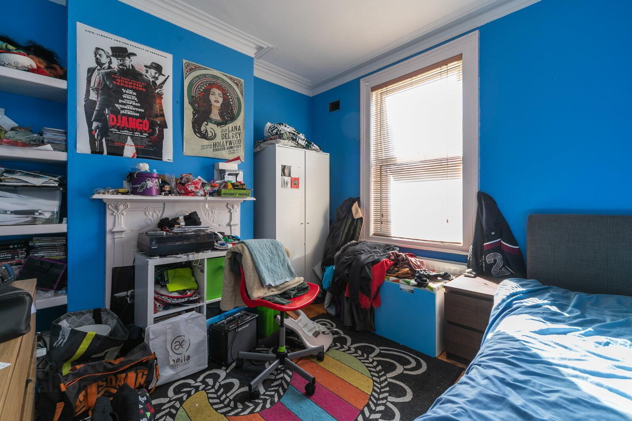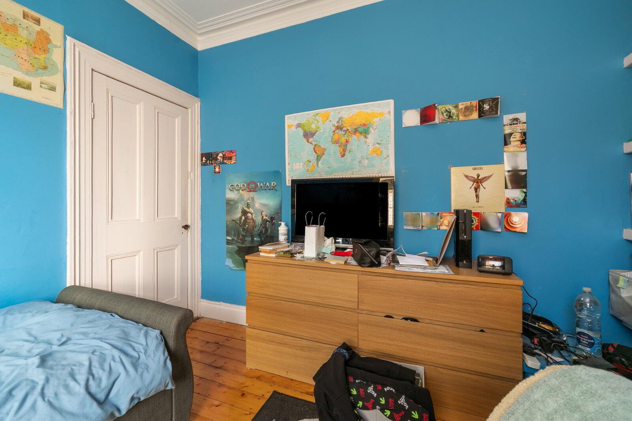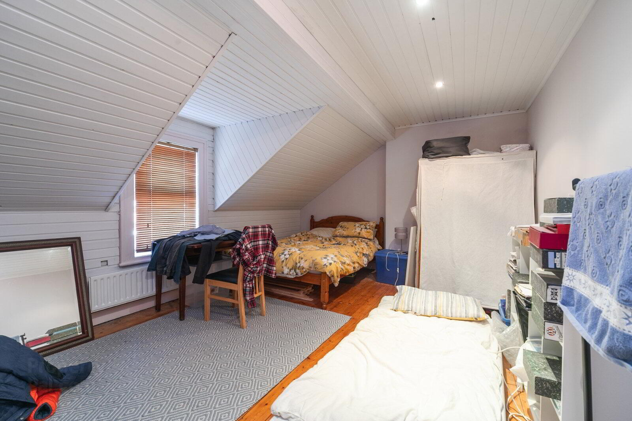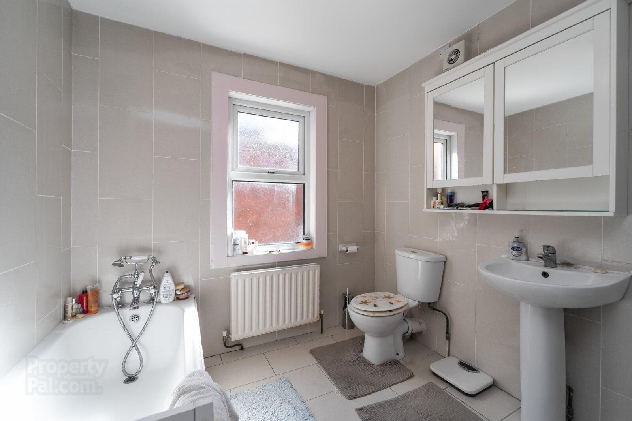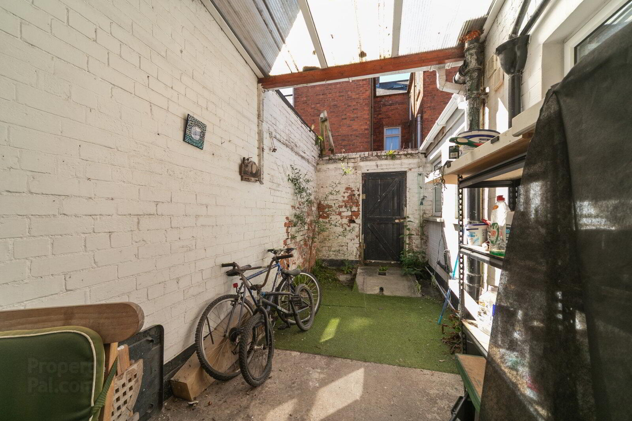32 Rossmore Avenue,
Belfast, BT7 3HB
4 Bed Terrace House
Asking Price £285,000
4 Bedrooms
1 Bathroom
2 Receptions
Property Overview
Status
For Sale
Style
Terrace House
Bedrooms
4
Bathrooms
1
Receptions
2
Property Features
Tenure
Not Provided
Energy Rating
Broadband
*³
Property Financials
Price
Asking Price £285,000
Stamp Duty
Rates
£1,630.81 pa*¹
Typical Mortgage
Legal Calculator
In partnership with Millar McCall Wylie
Property Engagement
Views Last 7 Days
610
Views Last 30 Days
2,676
Views All Time
6,667
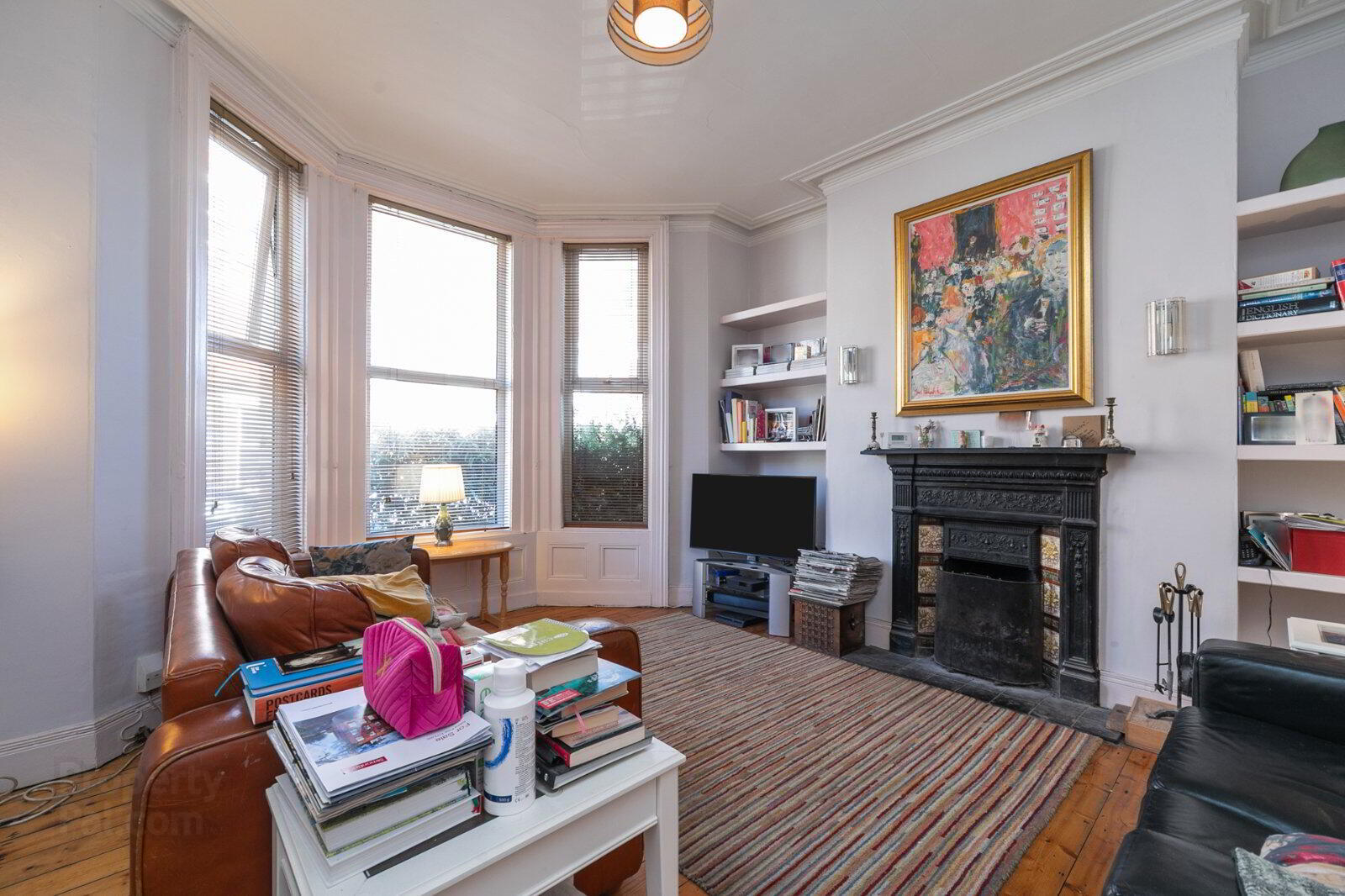
Additional Information
- Magnificent, bright and spacious period home in highly desirable location
- Excellent proximity to village-type shops, leading schools, transport links and tempting bar-restaurants
- Generous living room with a feature fireplace and wooden flooring
- Separate dining room leading to a modern kitchen
- Ground floor WC and utility room
- First floor bathroom with fully tiled suite
- Four well-proportioned bedrooms over two floors
- uPVC double glazing and mains gas central heating
- Suitable to a range of potential purchasers
- Wooden front door to tiled entrance porch. Wooden and glazed inner door to:
- Reception Hall
- Wood effect flooring
- Living Room
- 4.57m x 4.22m (15'0" x 13'10")
Solid wooden flooring, feature fireplace and hearth - Dining Room
- 4.34m x 3.05m (14'3" x 10'0")
Wood effect flooring - Kitchen
- 3.66m x 2.84m (12'0" x 9'4")
Excellent range of high and low level units, work surfaces, sink unit - Utility and WC
- 2.84m x 2.51m (9'4" x 8'3")
Plumbed for washing machine, separate WC with low flush suite - First Floor Return
- Bathroom
- 2.84m x 2.4m (9'4" x 7'10")
Luxury fully tiled suite comprising panelled bath with mixer taps and telephone hand shower, low flush WC, corner shower cubicle and extractor fan - First Floor
- Bedroom 1
- 5.49m x 3.35m (18'0" x 11'0")
Solid wooden floor, feature fireplace - Bedroom 3
- 3.53m x 3.25m (11'7" x 10'8")
Solid wooden floor - Second Floor
- Bedroom 2
- 5.54m x 3.66m (18'2" x 12'0")
Solid wooden floor - Bedroom 4
- 3.53m x 3.25m (11'7" x 10'8")
Solid wooden floor - Outside
- Forecourt leading to front door. Enclosed rear yard with sunny Southerly aspect leading to communal rear alley used for socializing and entertaining


