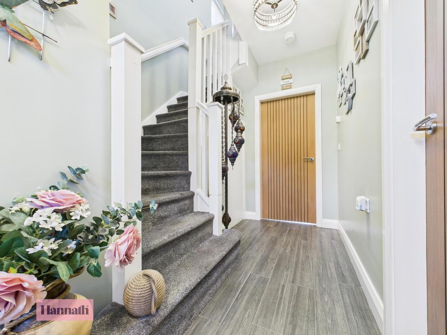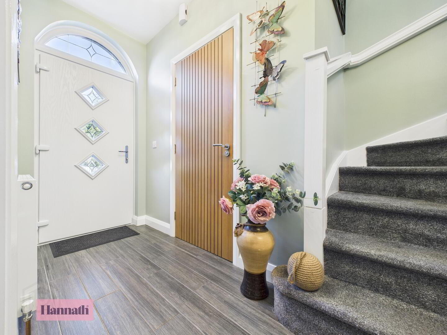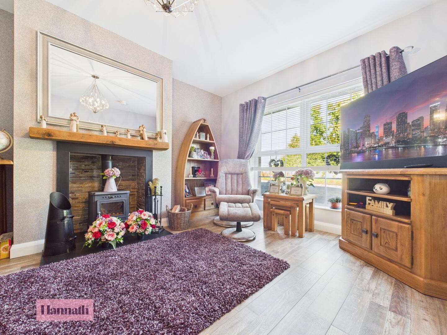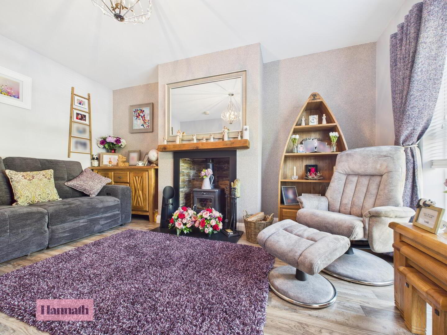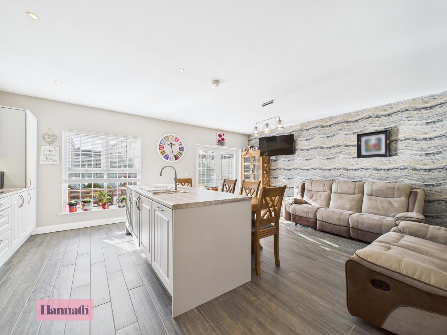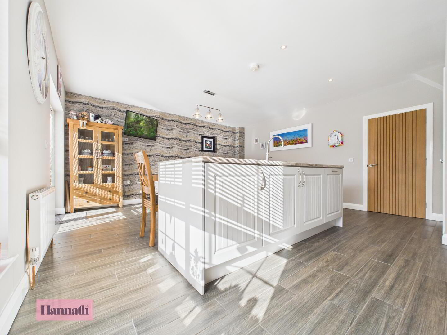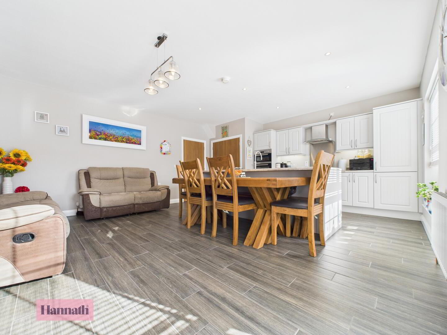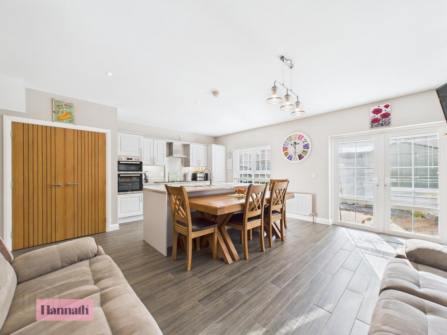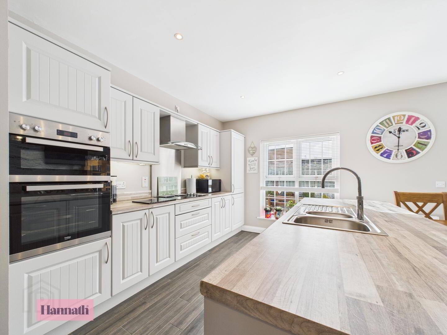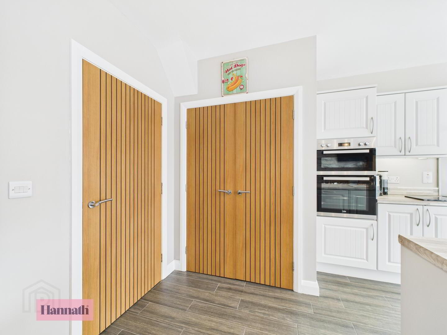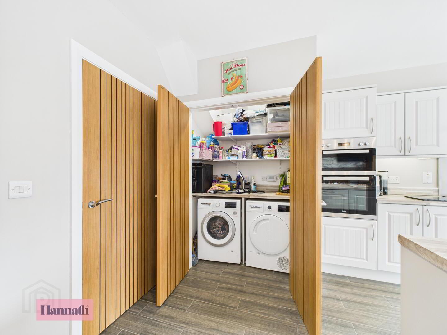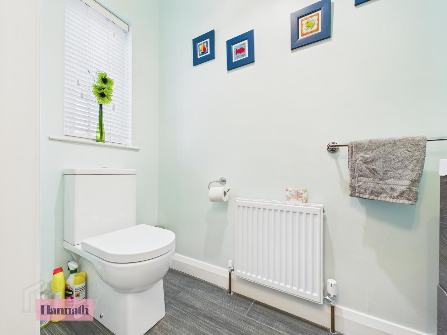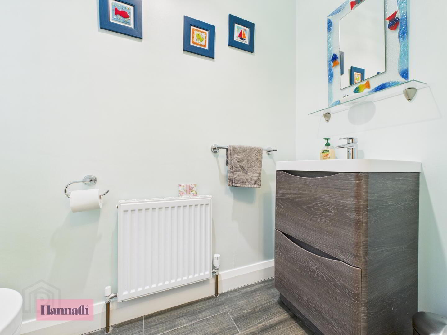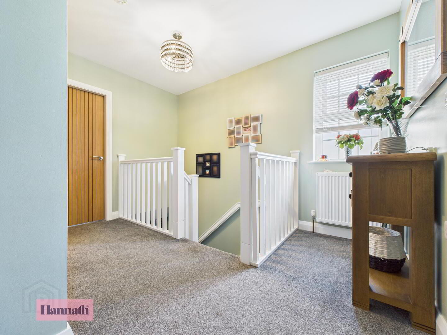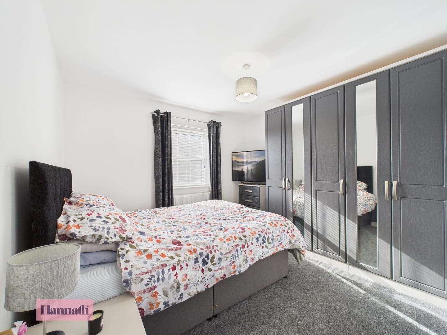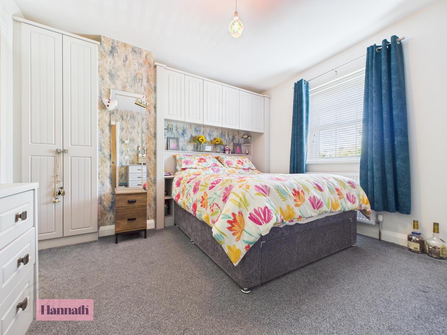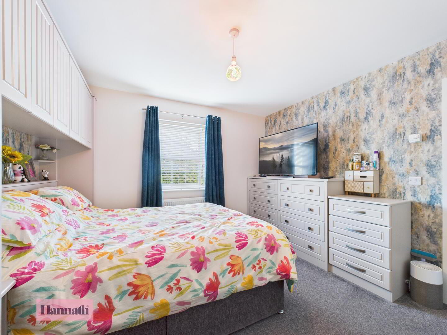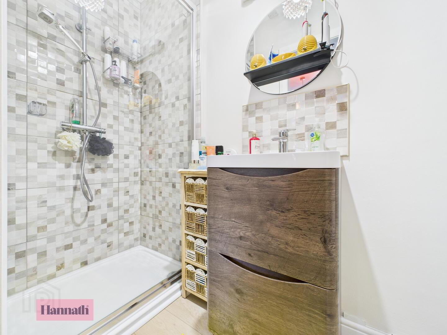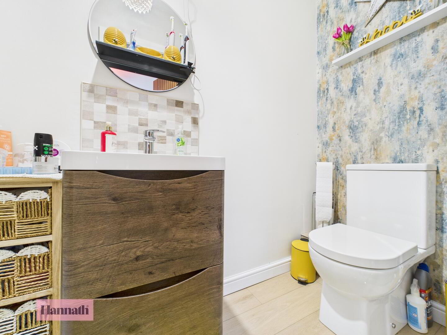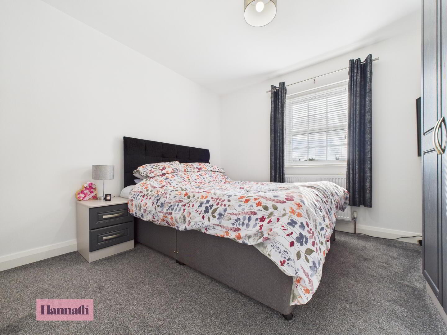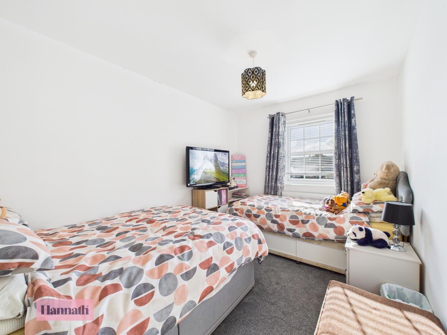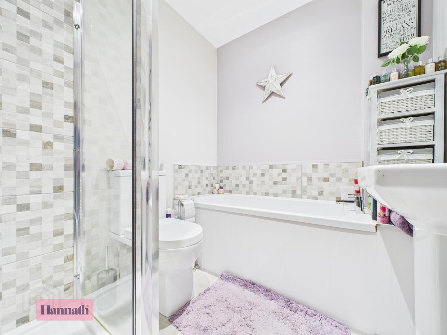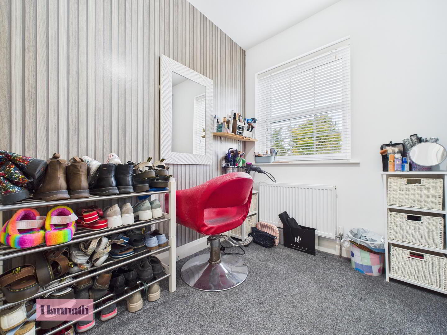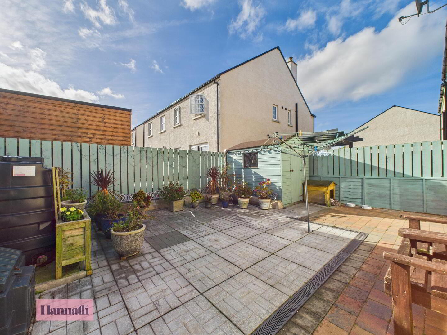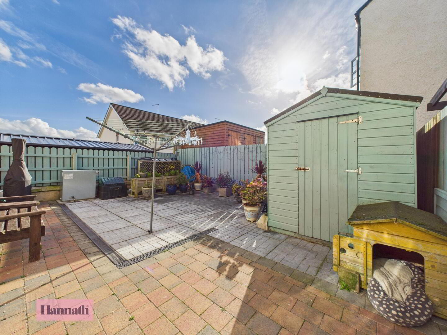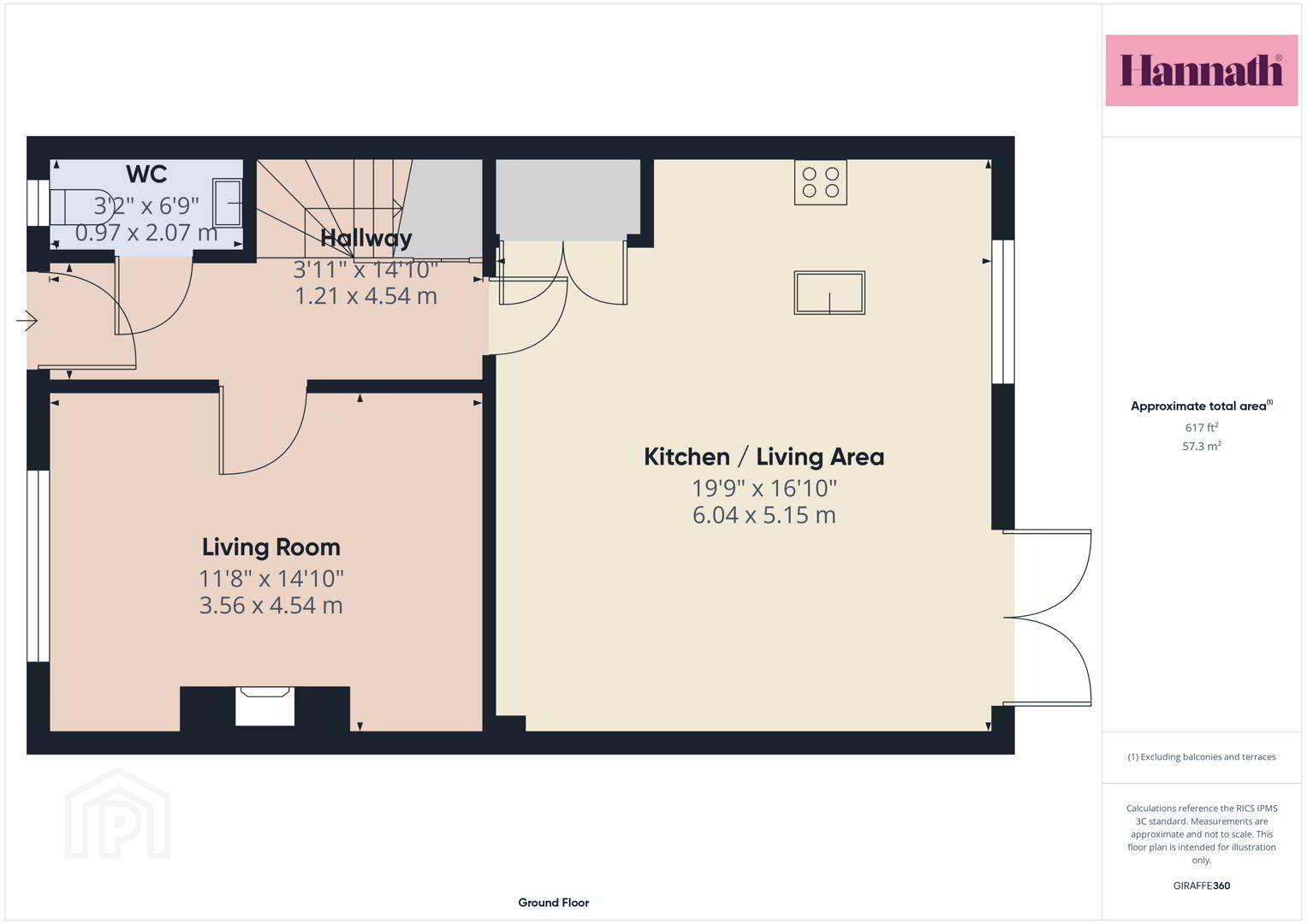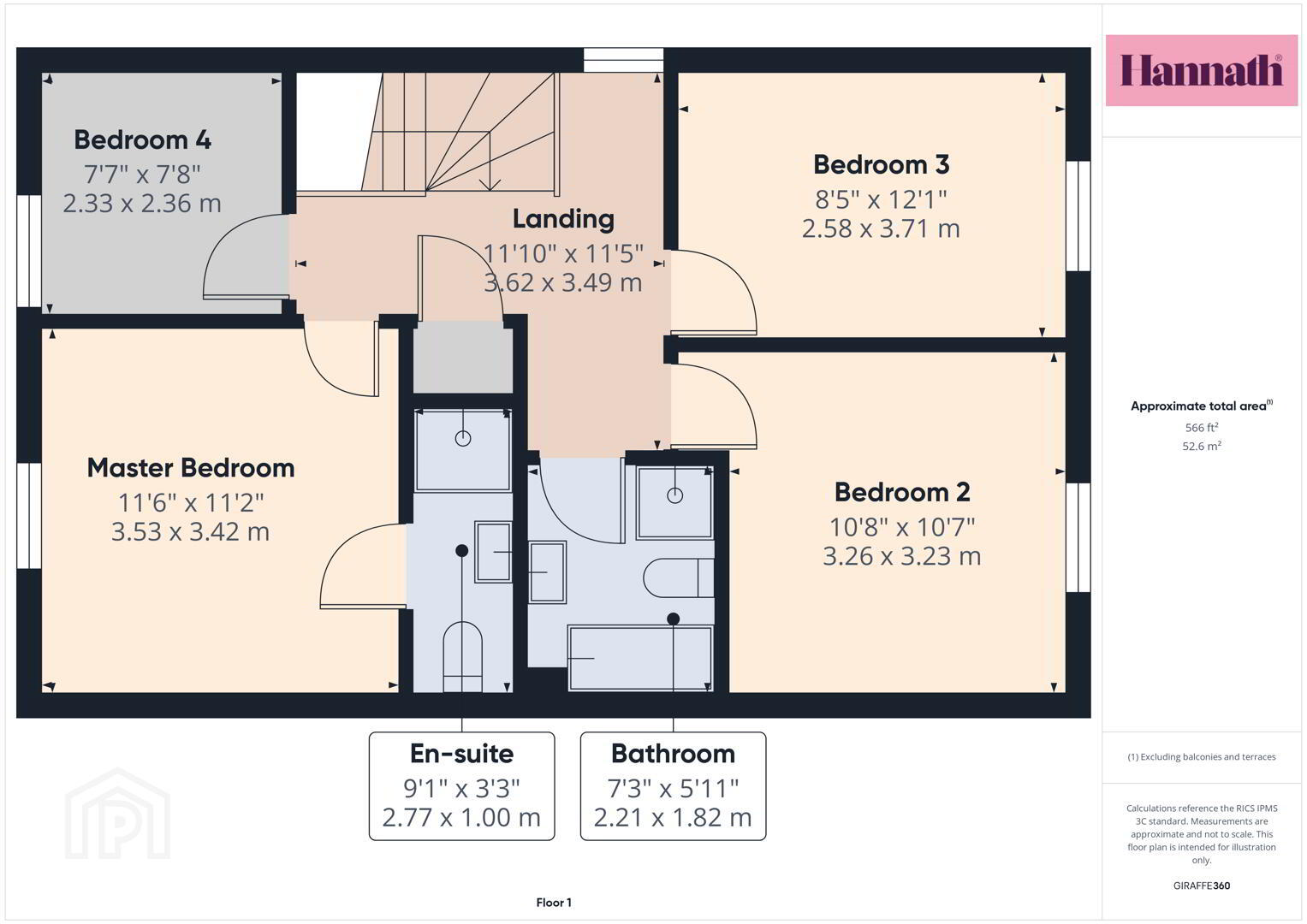32 Mount Hall Grange,
Portadown, Craigavon, BT62 1LA
4 Bed Semi-detached House
Price £189,950
4 Bedrooms
2 Bathrooms
2 Receptions
Property Overview
Status
For Sale
Style
Semi-detached House
Bedrooms
4
Bathrooms
2
Receptions
2
Property Features
Tenure
Not Provided
Energy Rating
Broadband Speed
*³
Property Financials
Price
£189,950
Stamp Duty
Rates
£1,267.08 pa*¹
Typical Mortgage
Legal Calculator
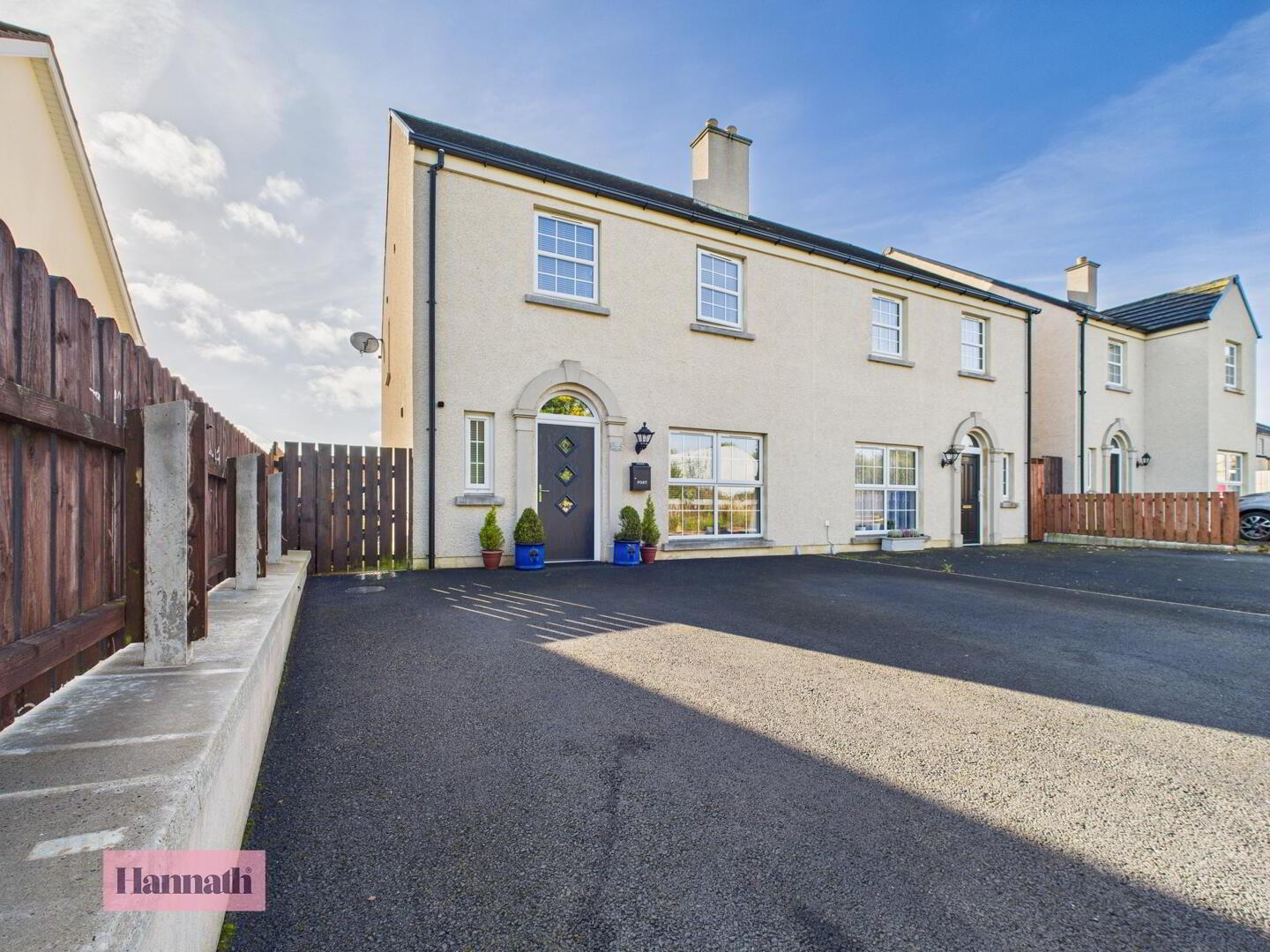
Additional Information
- Four bedroom semi-detached property
- Lounge with feature fireplace
- Open plan kitchen/living/dining area
- Utility area
- Downstairs WC
- Master bedroom with en-suite
- Three further well proportioned bedrooms
- Four piece bathroom suite
- Fully enclosed rear garden
- Off street parking
Upstairs, there are four well-proportioned bedrooms, including a master bedroom with its own ensuite, alongside a contemporary four-piece family bathroom. Outside, the property benefits from a fully enclosed rear garden, perfect for both family use and entertaining, as well as off-street parking to the front.
Ideally located close to motorway links, this home offers both comfort and convenience, making it an excellent choice for families or anyone seeking space and style in a modern setting. Early viewings come highly recommended.
- Hallway 1.19m x 4.52m
- Tiled flooring. Double panel radiator.
- Lounge 3.56m x 4.52m
- Wood effect laminate flooring. Double panel radiator. Feature fireplace with multi-fuel stove.
- Kitchen/Living/Dining area 6.02m x 5.13m
- Range of high and low level units with hard wearing worktop with stainless steel 1.5 sink with mixer tap. Integrated fridge/freezer, hob, double oven and dishwasher. Access to utility area where there is plumbing for washing machine and space for tumble dryer. Access to rear garden via; PVC double doors.
- WC 0.97m x 2.06m
- Comprising of; low flush WC and wash hand basin with vanity unit. Tiled flooring. Single panel radiator.
- Landing 3.61m x 3.48m
- Carpet flooring. Access to hot press and roof space.
- Master Bedroom 3.51m x 3.4m
- Front aspect room. Carpet flooring. Single panel radiator. Access to;
- En-suite 2.77m x 0.99m
- Three piece suite comprising of; low flush WC, wash hand basin with vanity unit and mains shower with dual drencher shower head. Tiled flooring, splash back and shower enclosure. Heated towel rail.
- Bedroom 2 3.25m x 3.23m
- Rear aspect room. Carpet flooring. Double panel radiator.
- Bedroom 3 2.57m x 3.68m
- Rear aspect room. Carpet flooring. Double panel radiator.
- Bedroom 4 2.31m x 2.34m
- Front aspect room. Carpet flooring. Single panel radiator.
- Bathroom 2.21m x 1.8m
- Four piece bathroom suite comprising of; low flush WC, wash hand basin, fitted bath and mains shower. Tiled flooring, splash back and shower enclosure. Heated towel rail.
- Exterior
- The front of the property offers off street parking for multiple vehicles with tarmac driveway. The rear garden is easily maintained with patio area and is fully enclosed with fence surround.
These particulars are given on the understanding that they will not be construed as part of a contract, conveyance, or lease. None of the statements contained in these particulars are to be relied upon as statements or representations of fact.
Whilst every care is taken in compiling the information, we can give no guarantee as to the accuracy thereof.
Any floor plans and measurements are approximate and shown are for illustrative purposes only.

Click here to view the 3D tour

