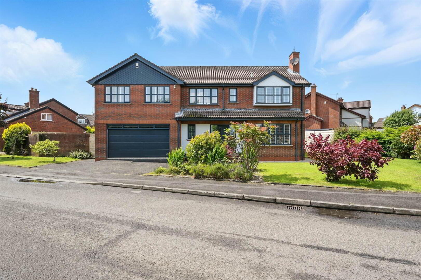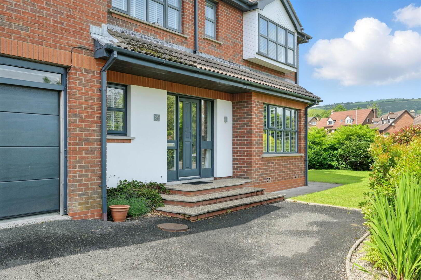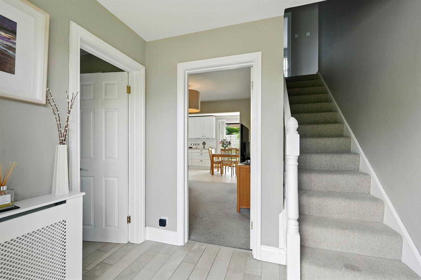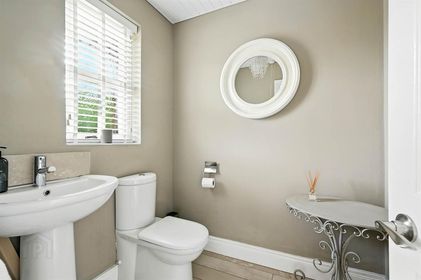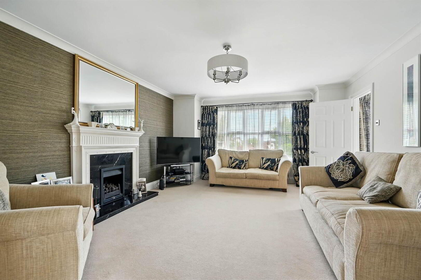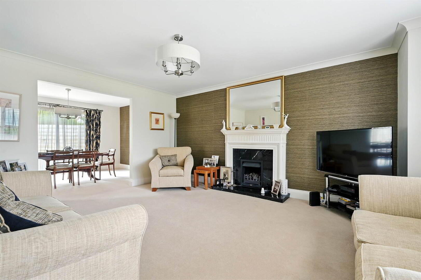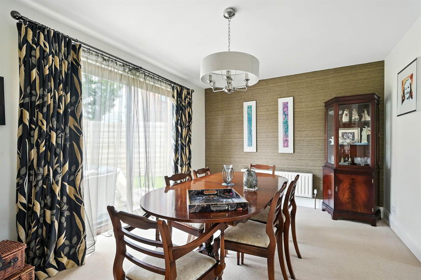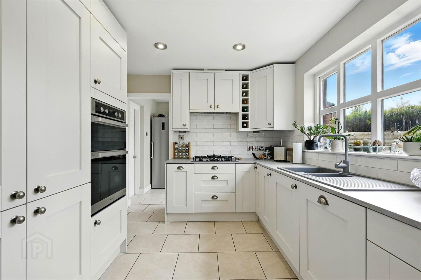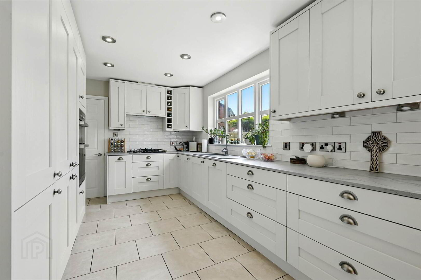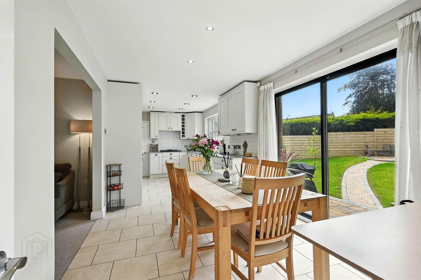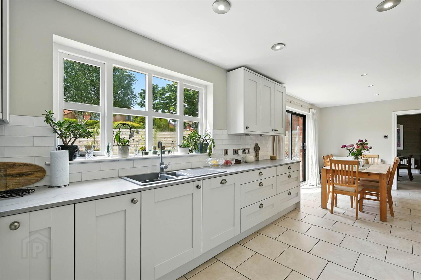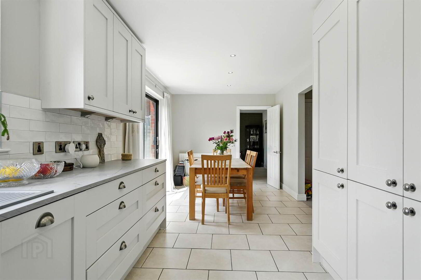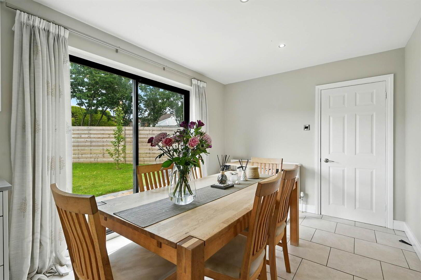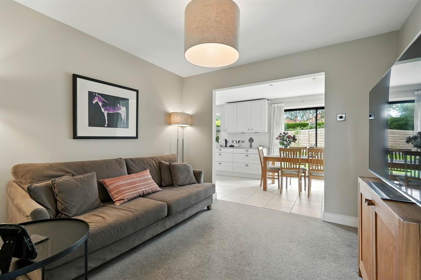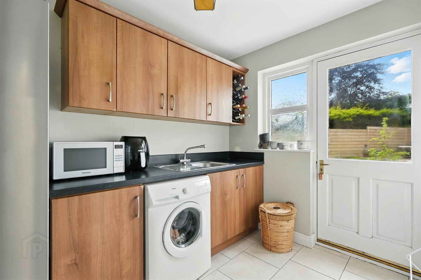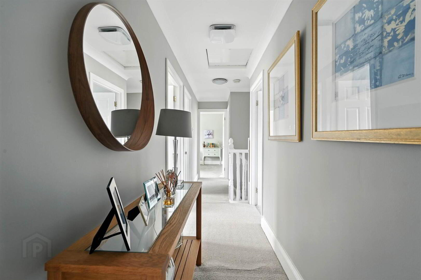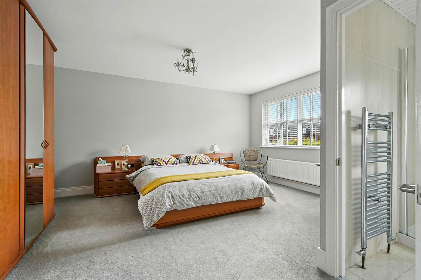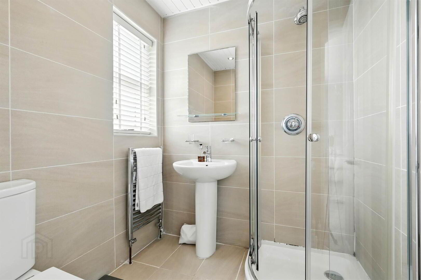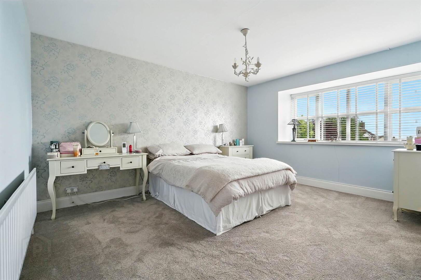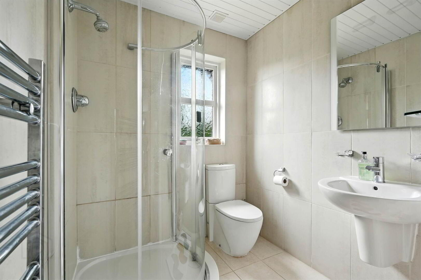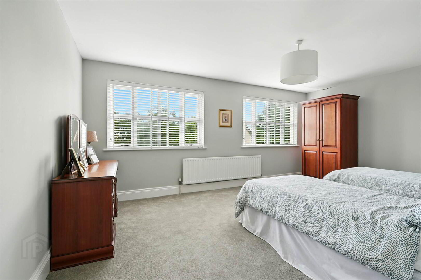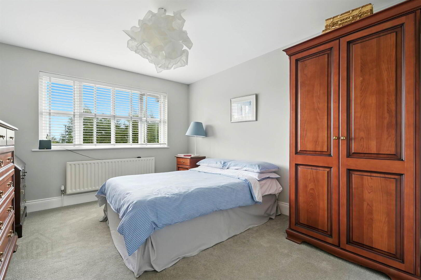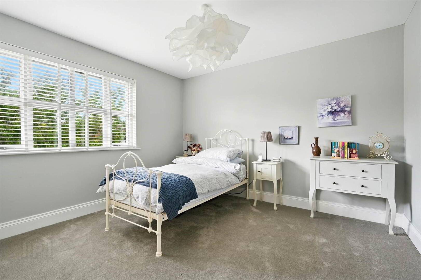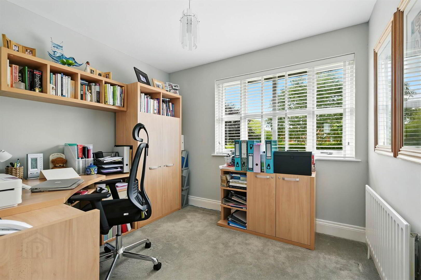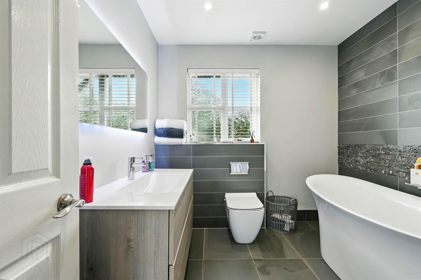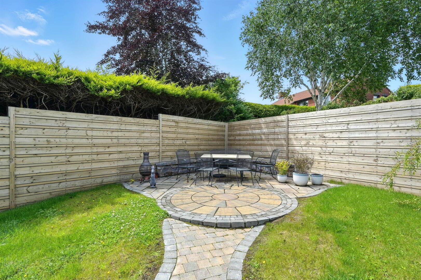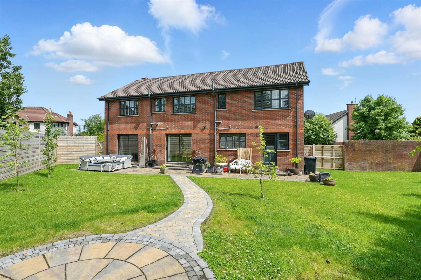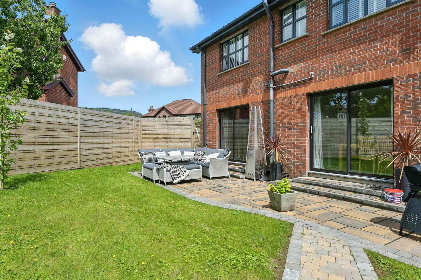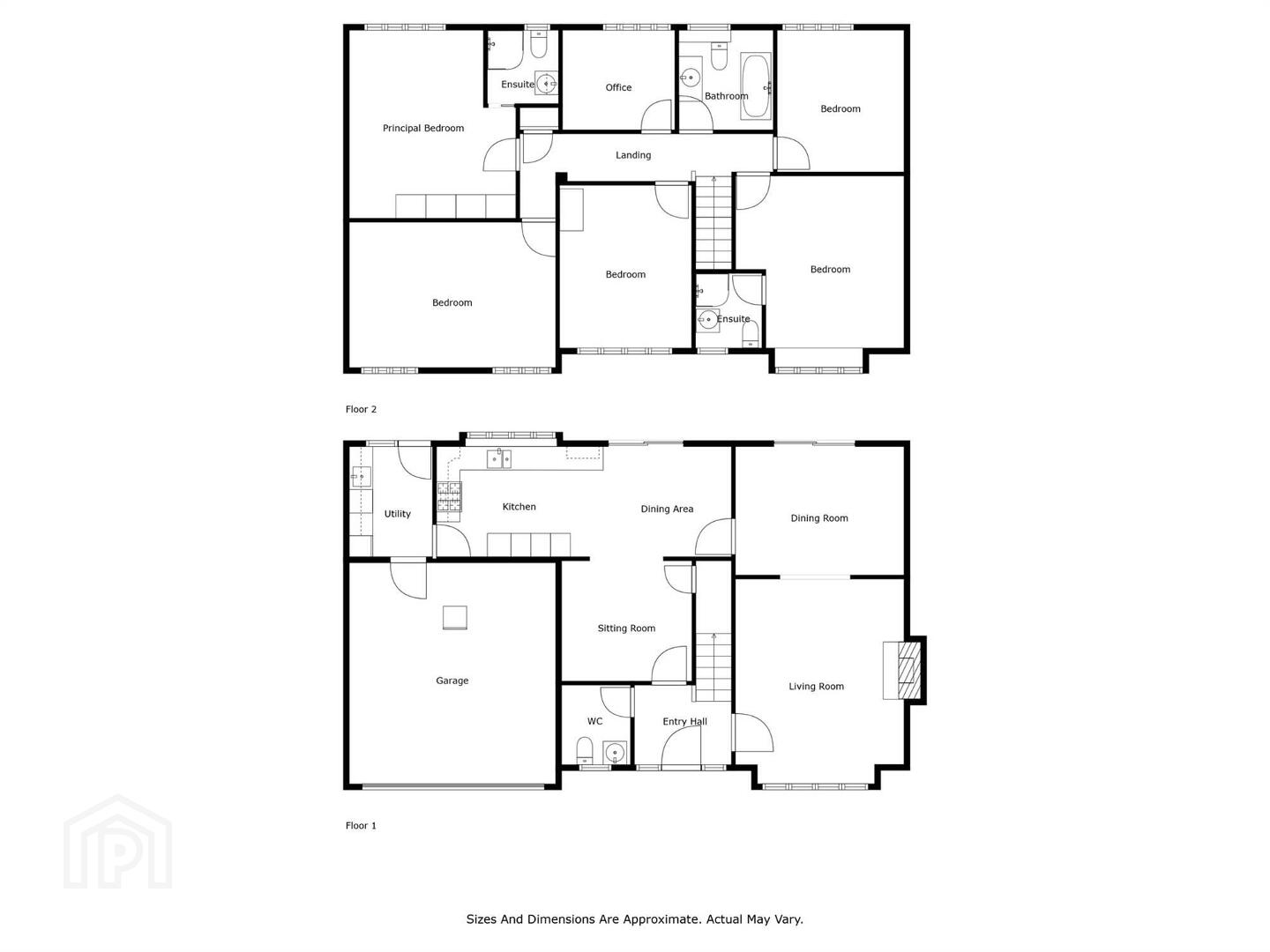32 Meadowbank,
Jordanstown, Newtownabbey, BT37 0UP
5 Bed Detached House
Offers Over £495,000
5 Bedrooms
3 Receptions
Property Overview
Status
For Sale
Style
Detached House
Bedrooms
5
Receptions
3
Property Features
Tenure
Not Provided
Energy Rating
Heating
Gas
Broadband Speed
*³
Property Financials
Price
Offers Over £495,000
Stamp Duty
Rates
£2,541.62 pa*¹
Typical Mortgage
Legal Calculator
In partnership with Millar McCall Wylie
Property Engagement
Views Last 7 Days
92
Views Last 30 Days
459
Views All Time
16,777
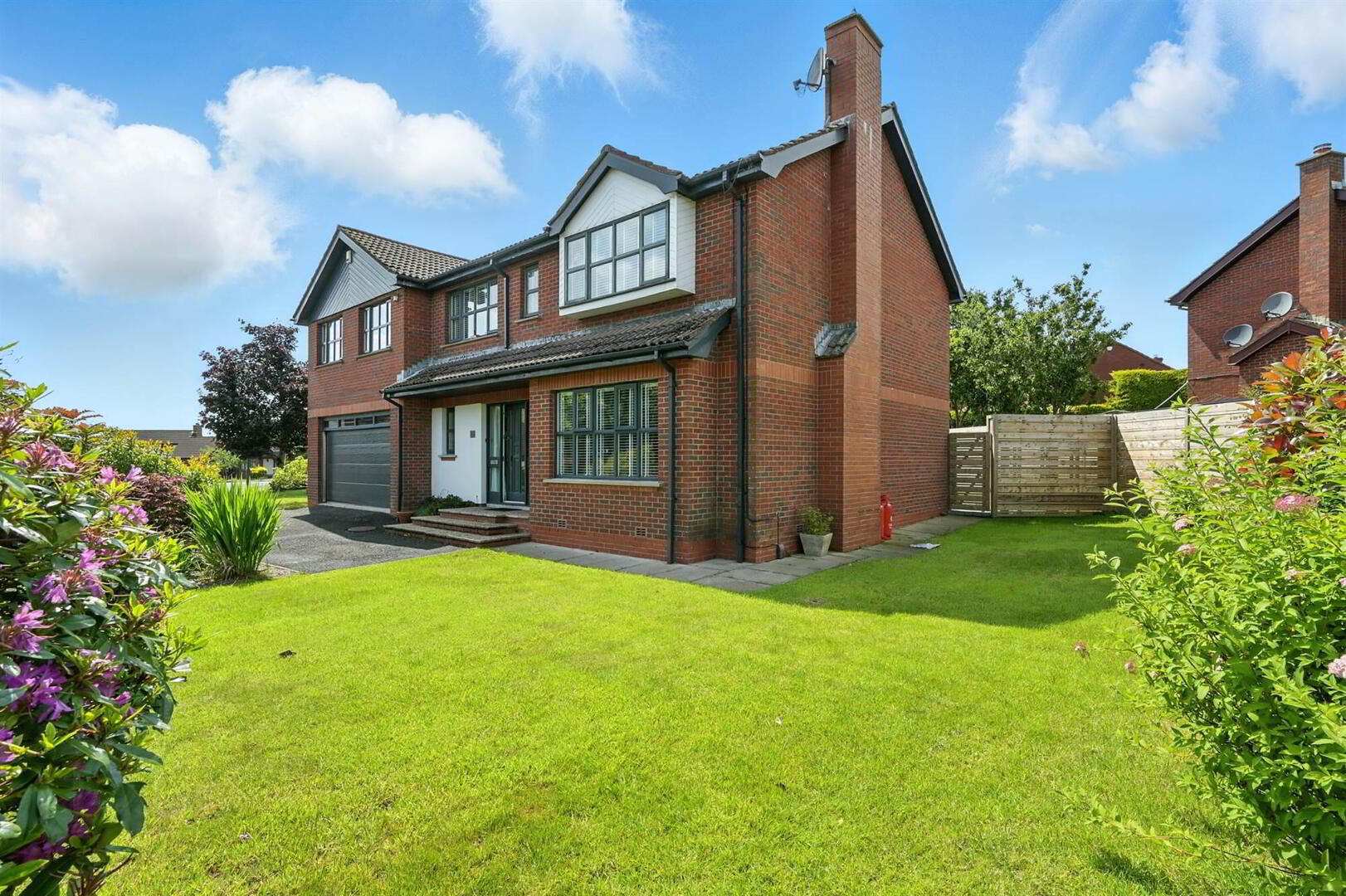
Additional Information
- Fabulous 5 bedroom detached family home
- 3 reception rooms
- Modern fully fitted kitchen with casual dining area
- Separate utility room
- Downstairs cloakroom with WC
- 5 bedrooms, 2 of which boast ensuite shower rooms
- Study
- Contemporary white bathroom suite
- Gas fired central heating & double glazed
- Integral double garage
- Easily maintained front, side & rear gardens, paved patio
Offering spacious, well-balanced accommodation throughtout, the property features five bedrooms, two of which benefit from contemporary ensuite shower rooms. The ground floor boasts bright, well-proportioned living spaces, including a large kitchen with casual dining area that opens out onto a sunny rear patio and private garden ideal for relaxing or entertaining.
This is a superb opportunity to acquire a modern, turnkey home in a highly desirable location close to local schools, transport links and amenities.
Ground Floor
- COVERED ENTRANCE PORCH:
- Hardwood double glazed front door to . . .
- ENTRANCE HALL:
- CLOAKROOM:
- Low flush wc, pedestal wash hand basin with tiled splashback, ceramic tiled floor.
- LOUNGE:
- 5.m x 4.m (16' 5" x 13' 1")
(into square bay). Marble fireplace with matching hearth and ornate surround. Square archway to . . . - DINING ROOM:
- 4.m x 3.m (13' 1" x 9' 10")
Aluminium double glazed sliding doors to patio. - FAMILY ROOM:
- 3.m x 2.9m (9' 10" x 9' 6")
Store cupboard. Open plan to . . . - MODERN FITTED KITCHEN WITH CASUAL DINING AREA:
- 7.4m x 2.6m (24' 3" x 8' 6")
Excellent range of high and low level units, laminate worktops, 1.5 bowl sink unit with mixer tap, Hotpoint built-in oven and microwave, five ring gas hob, extractor fan, concealed lighting, integrated fridge and freezer, Neff built-in dishwasher, part tiled walls, ceramic tiled floor, double glazed sliding patio doors to gardens. - UTILITY ROOM:
- 2.8m x 2.m (9' 2" x 6' 7")
Range of built-in high and low level units, single drainer stainless steel sink unit with mixer tap, ceramic tiled floor, plumbed for washing machine, service door to garage.
First Floor
- LANDING:
- PRINCIPAL BEDROOM:
- 4.7m x 3.1m (15' 5" x 10' 2")
- ENSUITE SHOWER ROOM:
- Comprising fully tiled built-in shower cubicle, low flush wc, wash hand basin, heated towel rail, fully tiled walls, ceramic tiled floor.
- BEDROOM (2):
- 4.7m x 4.1m (15' 5" x 13' 5")
- ENSUITE SHOWER ROOM:
- Fully tiled shower cubicle with built-in shower unit, low flush wc, pedestal wash hand basin, heated towel rail, fully tiled walls, ceramic tiled floor.
- BEDROOM (3):
- 5.m x 3.5m (16' 5" x 11' 6")
- BEDROOM (4):
- 3.4m x 3.m (11' 2" x 9' 10")
- BEDROOM (5):
- 4.14m x 3.4m (13' 7" x 11' 2")
- STUDY:
- 2.7m x 2.5m (8' 10" x 8' 2")
- BATHROOM:
- Modern white suite comprising free standing feature bath, vanity unit with mixer tap, low flush wc, ceramic tiled floor, feature wall tiling, contemporary heated towel rail.
Outside
- Tarmac driveway to . . .
- INTEGRAL DOUBLE GARAGE:
- 5.5m x 5.1m (18' 1" x 16' 9")
Electric up and over doors, light and power, gas fired boiler. - Neat front, side and enclosed rear gardens, in lawns, paved patios, outside tap and light.
Directions
Turn off Jordanstown Road into Lenamore Place, continue on to Meadowbank.
--------------------------------------------------------MONEY LAUNDERING REGULATIONS:
Intending purchasers will be asked to produce identification documentation and we would ask for your co-operation in order that there will be no delay in agreeing the sale.


