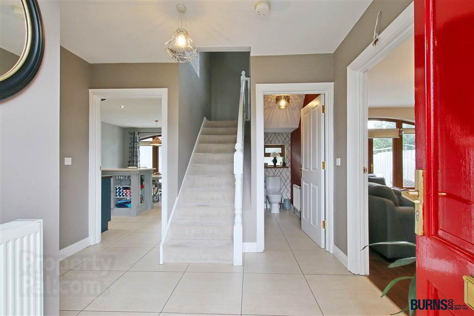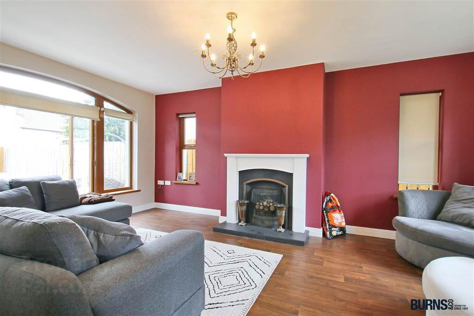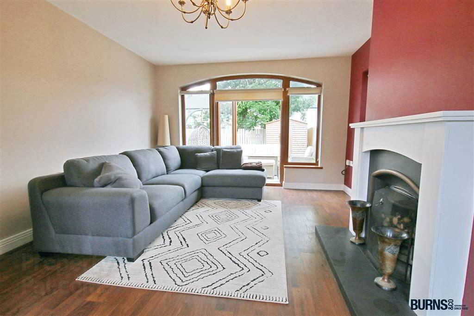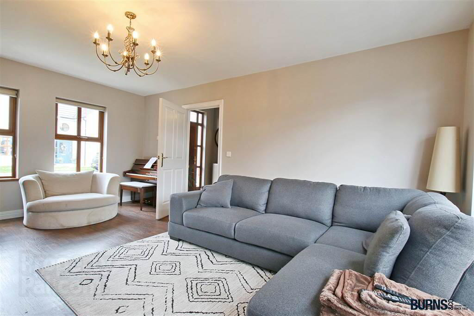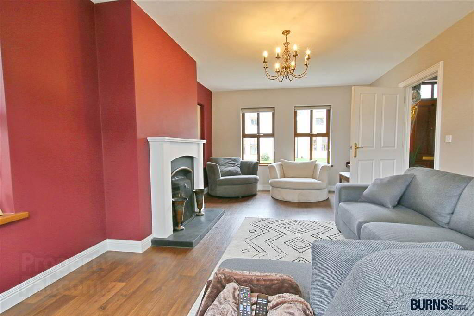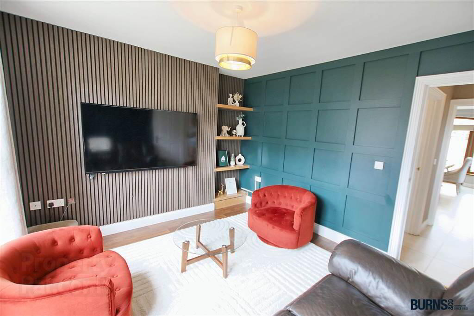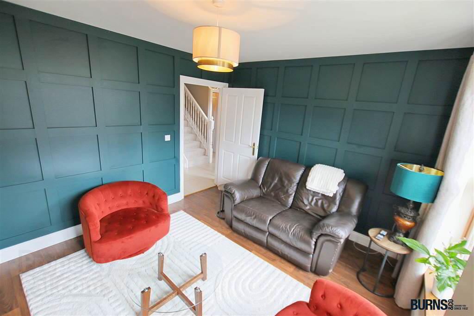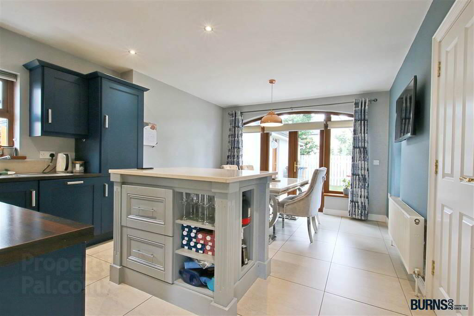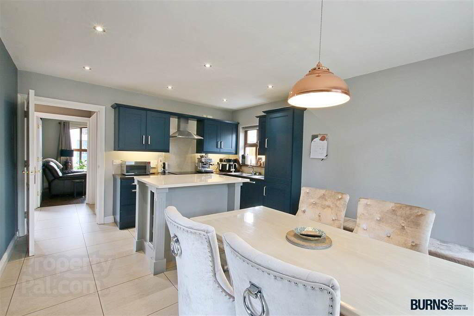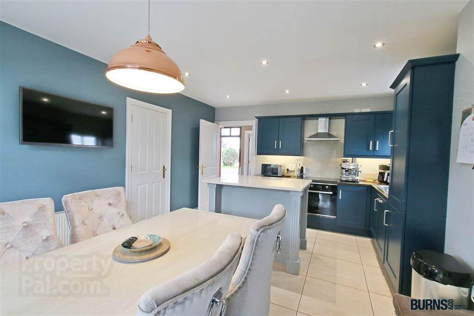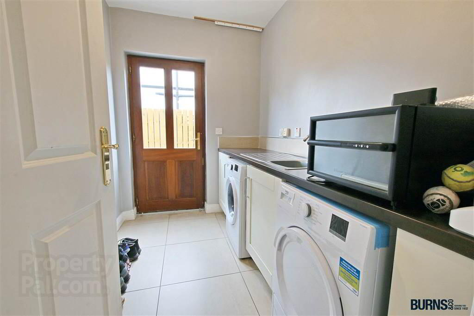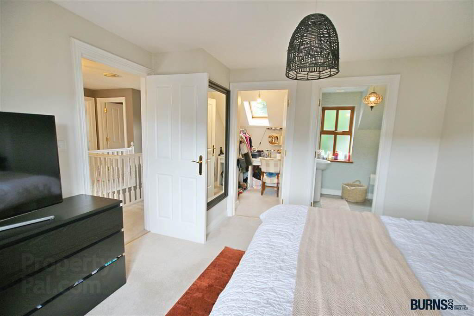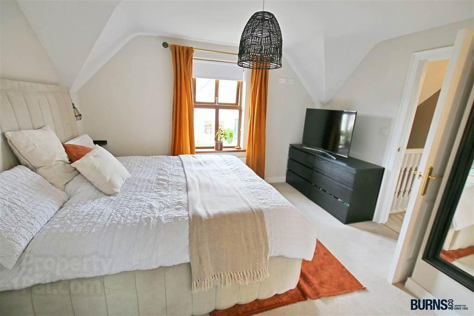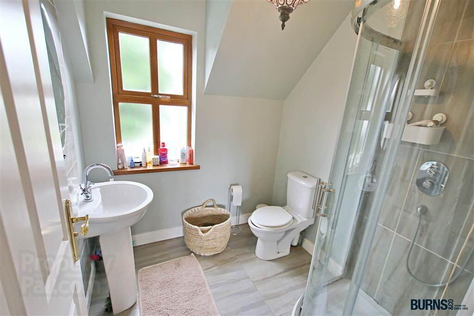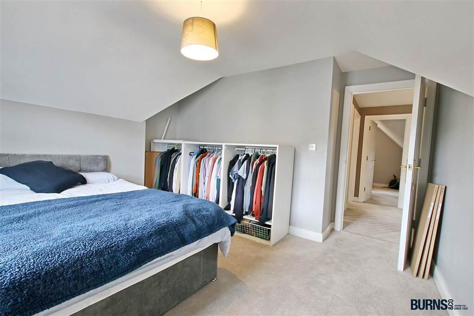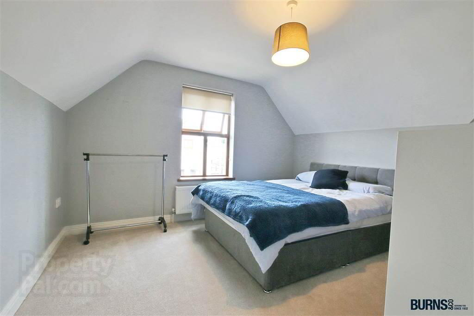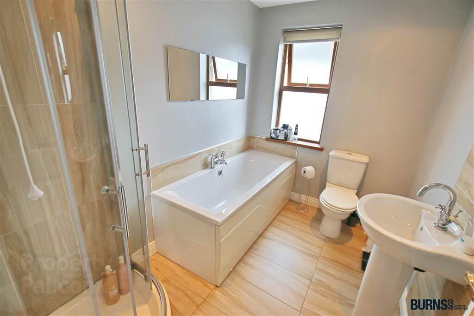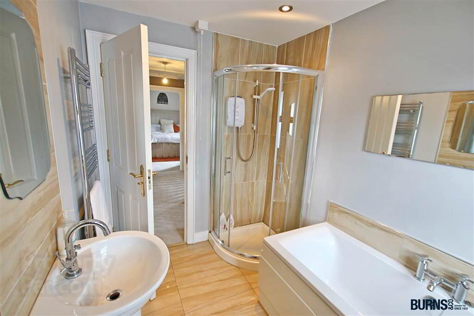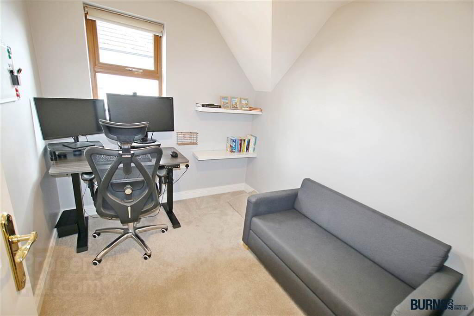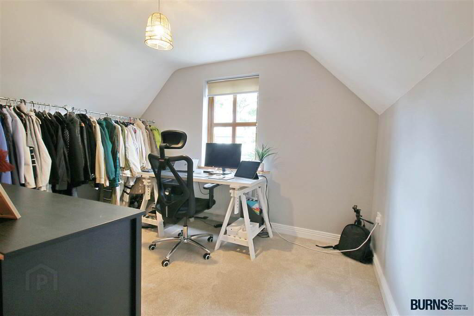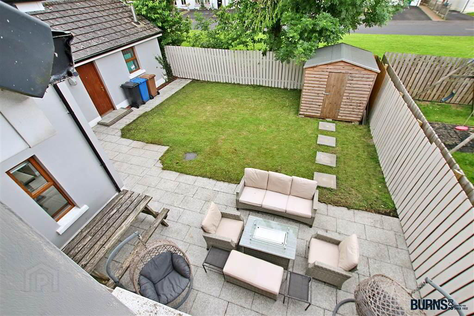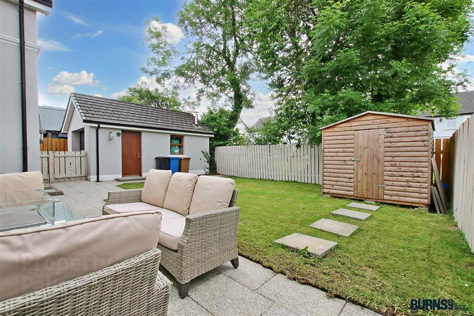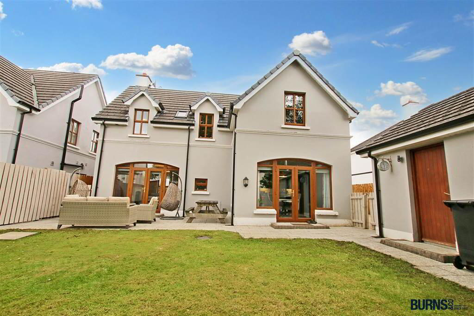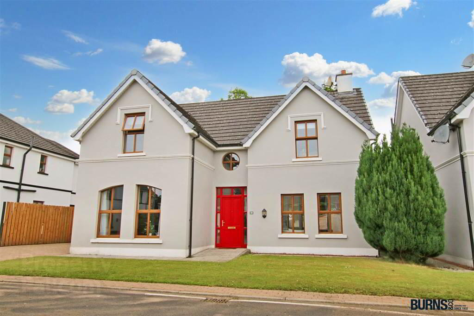32 Dromdallagan,
Straw, Draperstown, Magherafelt, BT45 7EY
4 Bed Detached House
Offers Over £244,950
4 Bedrooms
3 Receptions
Property Overview
Status
For Sale
Style
Detached House
Bedrooms
4
Receptions
3
Property Features
Tenure
Not Provided
Energy Rating
Heating
Oil
Broadband
*³
Property Financials
Price
Offers Over £244,950
Stamp Duty
Rates
£1,374.89 pa*¹
Typical Mortgage
Legal Calculator
In partnership with Millar McCall Wylie
Property Engagement
Views Last 7 Days
586
Views Last 30 Days
2,151
Views All Time
5,586
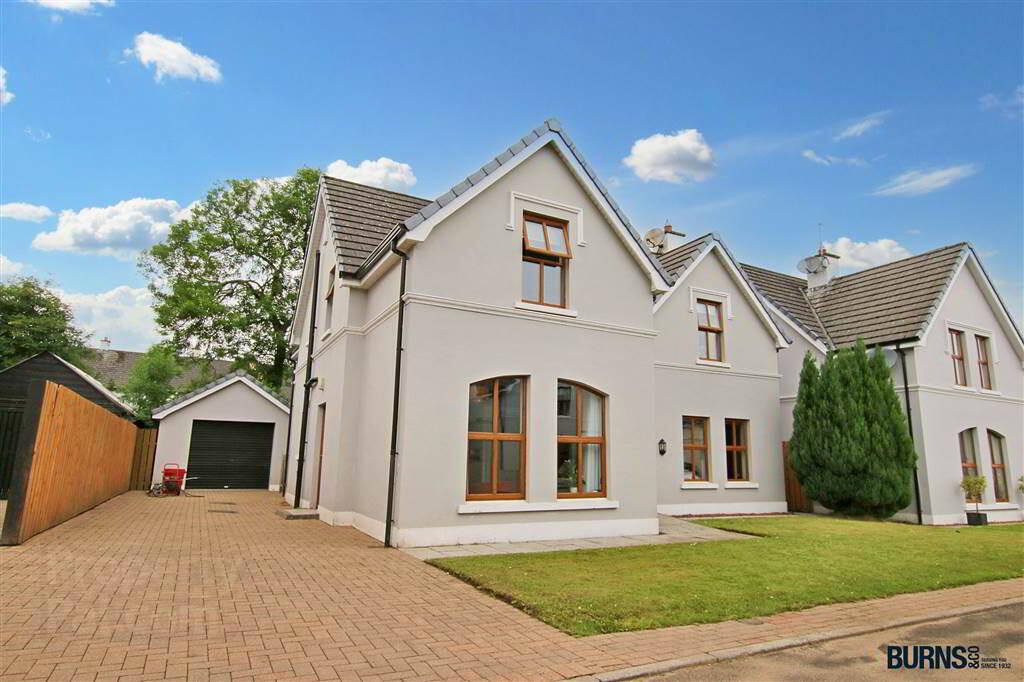
Additional Information
- A stylish four bedroom/three reception room detached dwelling located in the popular Dromdallagan development in the heart of Straw village.
- Detached garage.
- Excellent internal accommodation including: master bedroom with en suite and separate dressing room; fabulous kitchen/diner; multiple reception rooms, etc.
- This property has undergone a range of improvements over the last few years, including: new carpets; new central island/int. dishwasher/cooking station/int. fridge freezer; repainting throughout; etc.
- Fibre broadband installed.
- Property is set on a generously proportioned plot with ample side car parking and spacious rear garden with attractive patio/BBQ area.
- Walking distance to all village school, shops and amenities.
- Included in the sale: all floor coverings, light fittings; window blinds; int. fridge/freezer; int. dishwasher; electric oven, electric induction hob & extractor hood; boiling water tap; wooden shed.
Ground Floor
- ENTRANCE HALL:
- tiled floor; fibre optic broadband connection point.
- SEPARATE WC:
- tiled floor; toilet; wash hand basin with tiled splashback.
- LOUNGE:
- vinyl flooring; solid fuel fireplace; TV points; BT phone point; double doors leading to rear garden and flagged patio/BBQ area.
- LIVING ROOM:
- vinyl flooring; TV point; wooden panelling to walls; recessed alcove shelving.
- UTILITY ROOM:
- tiled floor; range of low-level units; sink and drainer; plumbed for washing machine and provision left for tumble dryer; door to side paved driveway.
- KITCHEN/DINING:
- tiled floor; attractive range of modern eye and low-level units; central island with granite worktop and breakfast bar; sink and drainer; integrated fridge/freezer; integrated dishwasher; electric oven, grill and induction hob with stainless steel extractor hood; recessed spotlighting; double doors to rear garden and flagged patio/BBQ area; TV point; storage/larder cupboard.
First Floor Return
- STAIRS & LANDING:
- newly fitted carpets; attic access from landing area; mechanical ventilation point.
First Floor
- HOTPRESS:
- pressurised water tank and wooden shelving.
- MASTER BEDROOM:
- newly fitted carpet; TV point.
- ENSUITE SHOWER ROOM:
- tiled floor; toilet; mains connected shower; wash hand basin with tiled splashback; extractor fan.
- DRESSING ROOM:
- newly fitted carpet; clothes rail; Velux window.
- BEDROOM (2):
- newly fitted carpet.
- BEDROOM (3):
- newly fitted carpet.
- BEDROOM (4):
- newly fitted carpet; clothes rail.
- BATHROOM:
- tiled floor; bath; electric shower; heated chrome towel rail; toilet; wash hand basin with tiled splashback and wall-mounted mirror; recessed spotlighting; extractor fan.
- OUTSIDE:
- detached garage; side paved driveway; front garden; fully enclosed rear garden and flagged patio/BBQ area; wooden shed; outside tap.
Directions
Draperstown

Click here to view the 3D tour

