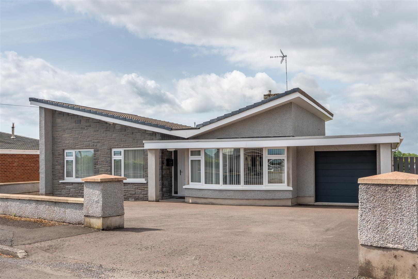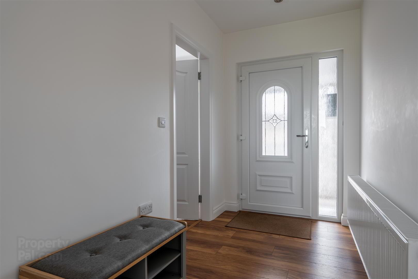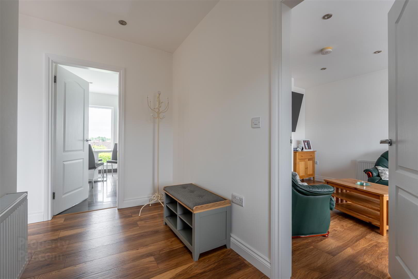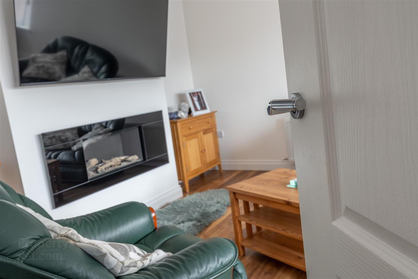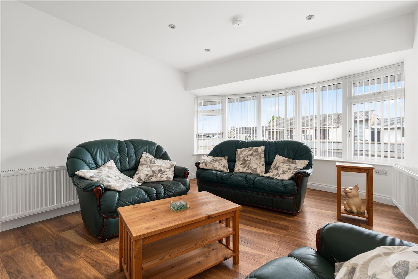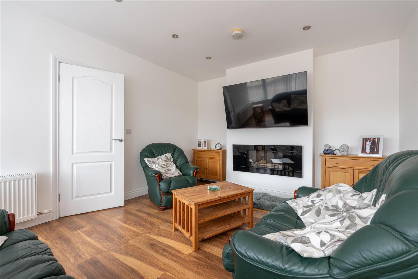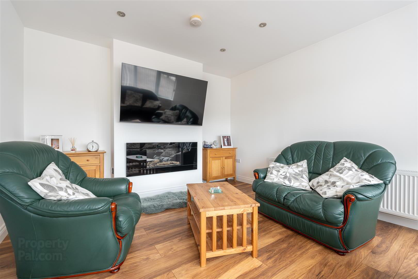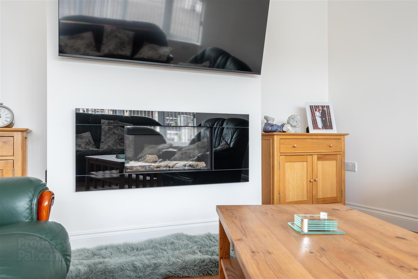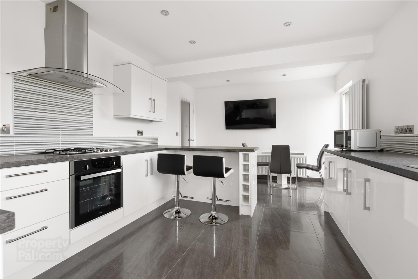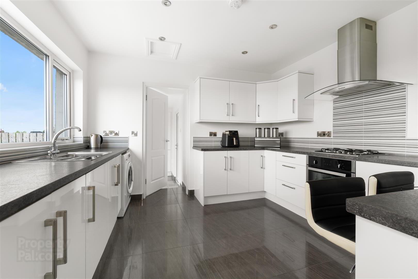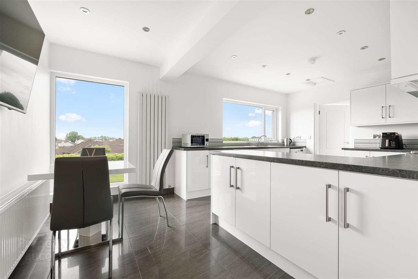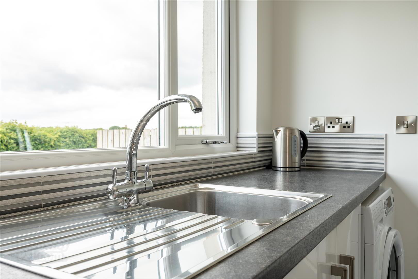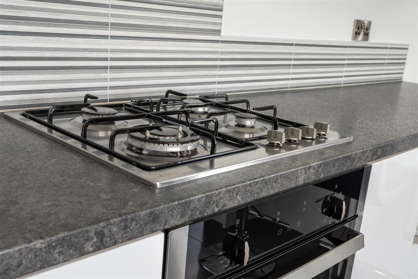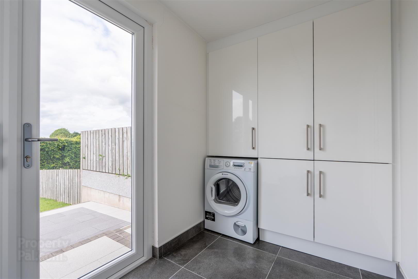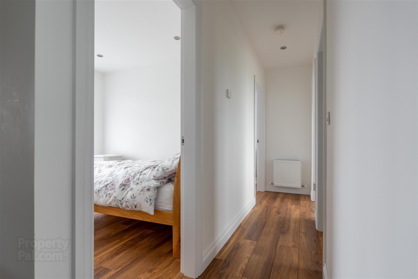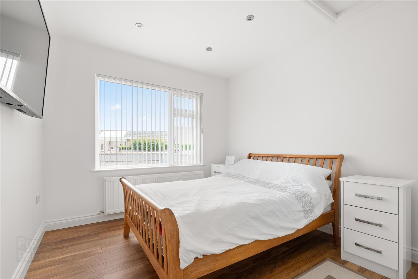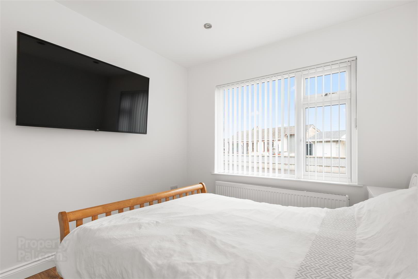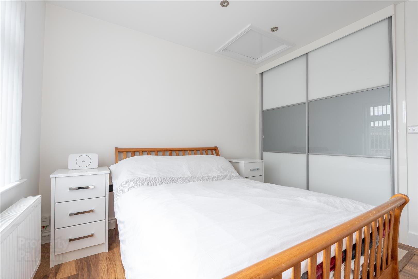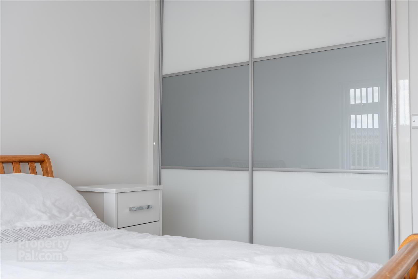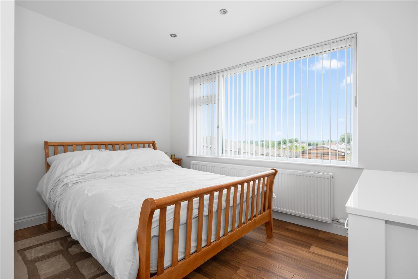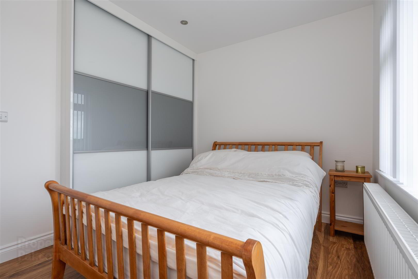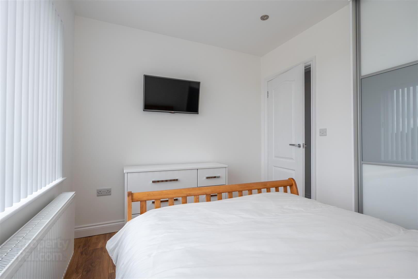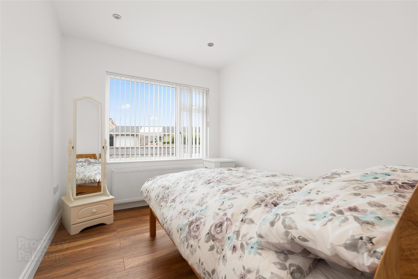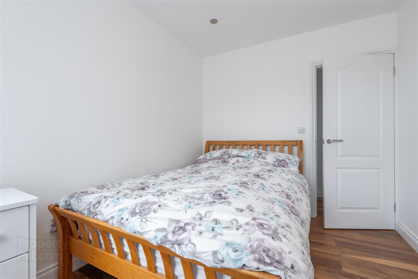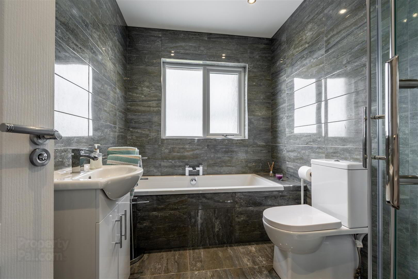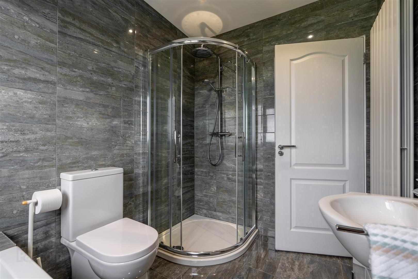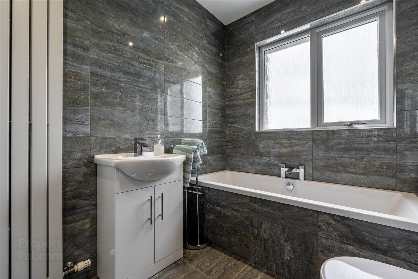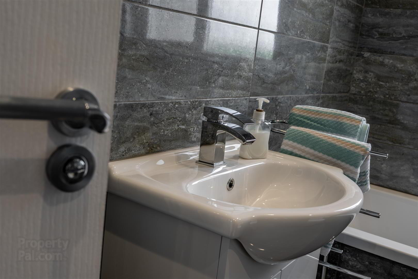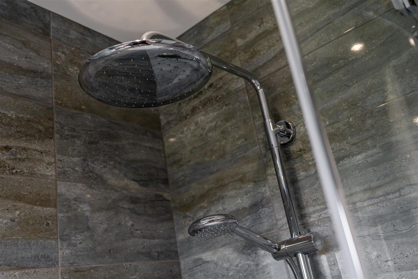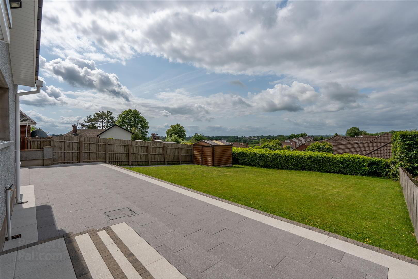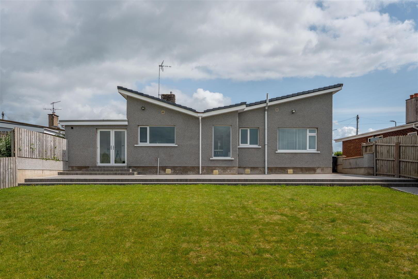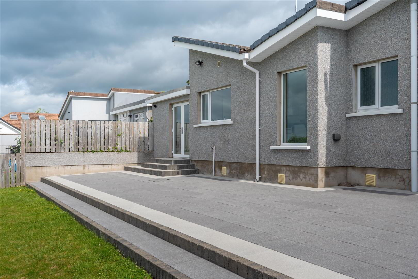31 Shandon Park,
Ballymena, BT42 2ED
3 Bed Detached Bungalow
Offers Over £244,950
3 Bedrooms
1 Bathroom
1 Reception
Property Overview
Status
For Sale
Style
Detached Bungalow
Bedrooms
3
Bathrooms
1
Receptions
1
Property Features
Tenure
Freehold
Energy Rating
Broadband
*³
Property Financials
Price
Offers Over £244,950
Stamp Duty
Rates
£1,350.00 pa*¹
Typical Mortgage
Legal Calculator
In partnership with Millar McCall Wylie
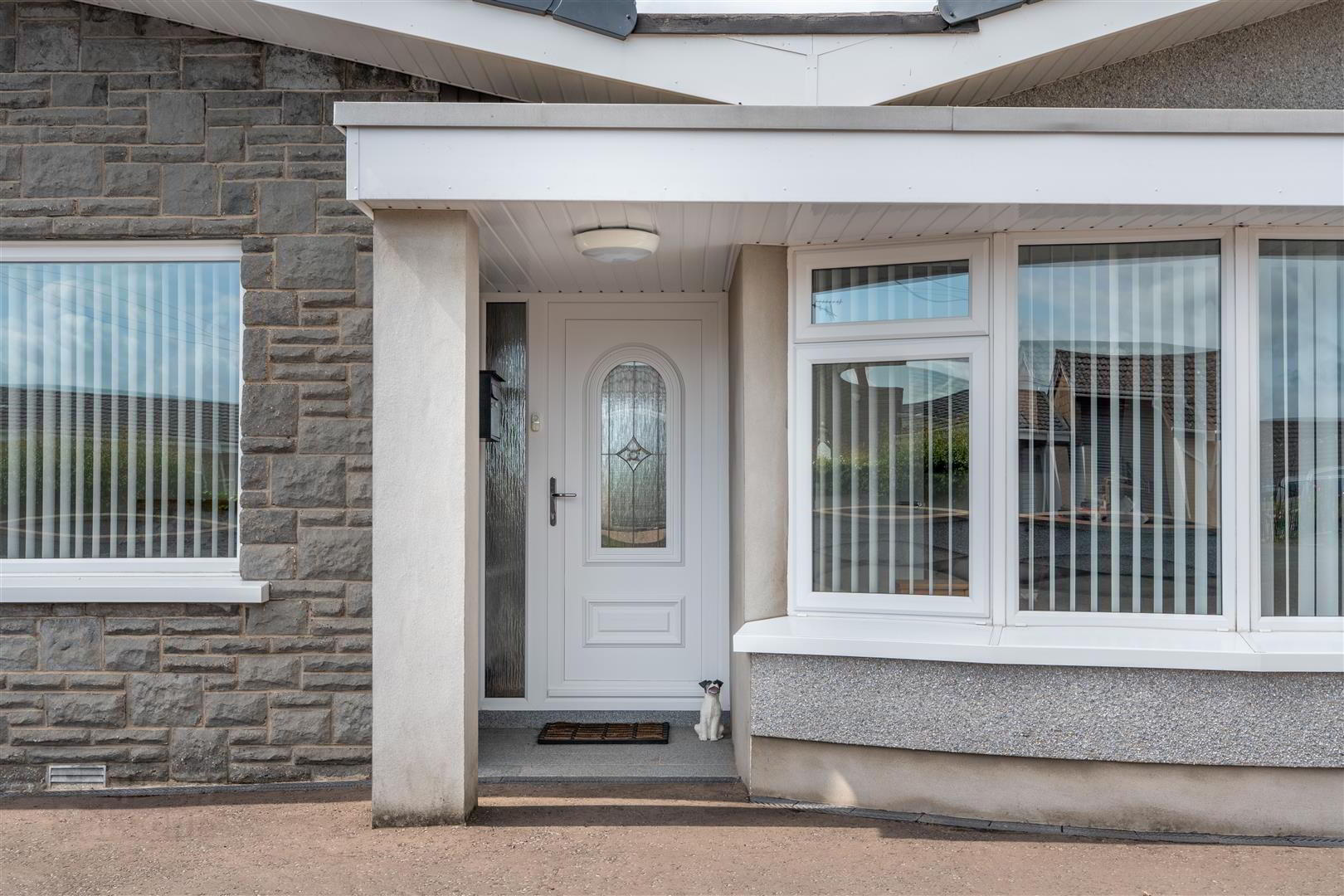
Features
- Spacious entrance hall with wood laminate floor
- Living room 16'6 x 12'1 into bow window / Feature log effect gas fire with remote control and contemporary black glass surround
- Kitchen with informal dining area complete with picture window over looking rear garden and views beyond
- Full range of white high gloss high and low level units with contrasting work surfaces / Integrated oven, hob, fridge and freezer
- Utility room with built-in storage / Space for tumble dryer / Concealed wall mounted gas boiler / PVC double glazed French doors to rear
- Integral garage with sectional up and over door / Power and light
- Three well proportioned bedrooms / Two with built-in wardrobes with sliding doors
- Bathroom with luxury white suite to include double ended bath and fully tiled shower cubicle
- PVC double glazed windows / Gas-fired central heating / PVC fascia and soffits / Satin chrome sockets and switches
- Asphalt drive with off-street parking for six cars / Access to Integral Garage / Large garden to rear with superb views and excellent sun orientation
Ideally suited to both those with a young family and downsizers alike, this property is likely to appeal to a very wide range of potential purchasers.
Early viewing strongly recommended.
- Covered open entrance with anti-slip tiling. Feature PVC double glazed entrance door and sidelight to;
- ENTRANCE HALL
- Wood laminate floor. Low voltage downlights. Two double radiators.
- LIVING ROOM 5.03m x 3.68m (16'6 x 12'1)
- (into bay window) Feature "Gazso" inset glass fronted log effect gas fire with contemporary black glass surround. Low voltage downlights. Wood laminate floor. Two double radiators.
- KITCHEN WITH INFORMAL DINING 5.51m x 3.51m (18'1 x 11'6)
- Full range of white gloss high and low level units with polished chrome handles and contrasting work surface and brekfast bar area. Single drainer stainless steel sink unnit with mixer taps. Integrated four ring gas hob with contemporary style glass and stainless steel overhead extractor. Low level combination oven and grill. Feature tiled splash back to hob and worksurfaces. Integrated fridge and freezer. Plumbed for washing machine. Wine rack. Low voltage downlights. Picture window to dining area. High level wall mounted TV point. Designer upright radiator and double radiator. Access to loft. Door and step down to;
- UTILITY ROOM 3.18m x 1.68m (10'5 x 5'6)
- into built-in storage cupboards in matching white high gloss and polished chrome handles. Space for tumble dryer. Concealed wall mounted gas fired boiler. Fully tiled floor. PVC double glazed French doors to rear. PVC door to;
- INTEGRAL GARAGE 5.49m x 3.18m (18'0 x 10'5)
- Sectional up and over door. Power and light. PVC double glazed window to gable end. PVC ceiling. New electric meter board.
- BEDROOM 1 3.73m x 2.97m (12'3 x 9'9)
- into built-in wardrobe with sliding doors. High level wall mounted TV point. Low voltage downlights. Wood laminate floor. Double radiator. Access to loft.
- BEDROOM 2 3.40m x 3.02m (11'2 x 9'11)
- into built-in wardrobe with sliding doors. High level wall mounted TV point. Low voltage downlights. Wood laminate floor. Double radiator.
- BEDROOM 3 3.18m x 2.49m (10'5 x 8'2)
- Wood laminate floor. Low voltage downlights. Double radiator.
- BATHROOM 2.57m 1.93m (8'5 6'4)
- Modern white suite comprising double ended bath with feature off-set mixer taps. Push button low flush W/C and fully tiled corner quadrant shower cubicle with thermostatic shower unit comprising fixed head drench shower and hand held shower. Sliding cubicle doors. Moulded wash hand basin in vanity with feature mixer taps and storage below. Fully tiled floors and walls. Low voltage downlights. Extractor fan. Designer upright radiator.
- OUTSIDE
- Double entrance pillars to fully asphalted front with off-street parking for up to six cars. Low level wall to front and side with asphalt pathway to;
Spacious rear garden in neat lawn with low level fencing to one side and paved pathway to space for shed. Steps up to large anti-slip fully paved patio with contrasting edging and tegula brick. Outside power socket and security light. - IMPORTANT NOTE TO ALL POTENTIAL PURCHASERS;
- Please note, none of the service or appliances have been tested at this property.


