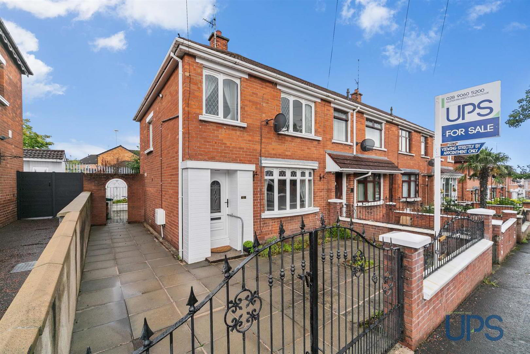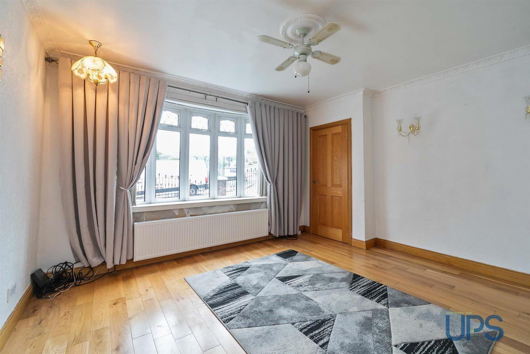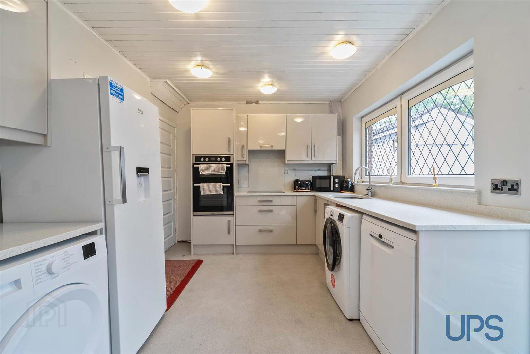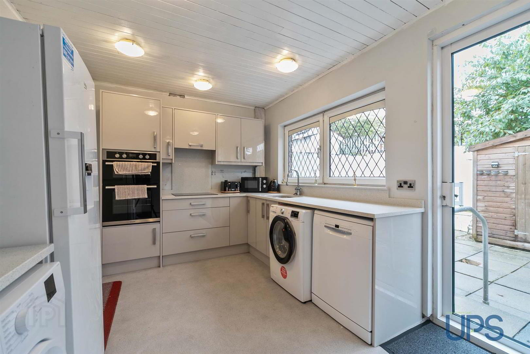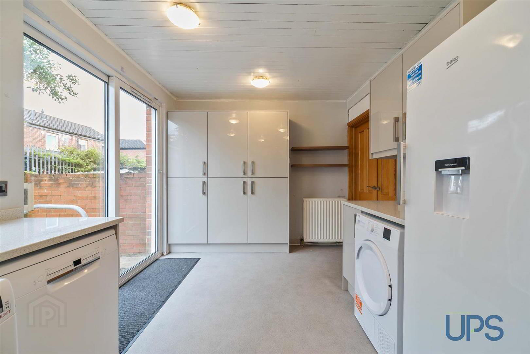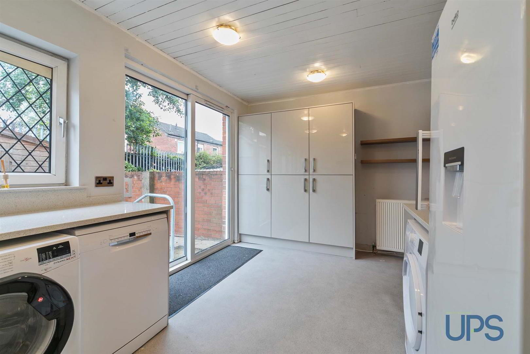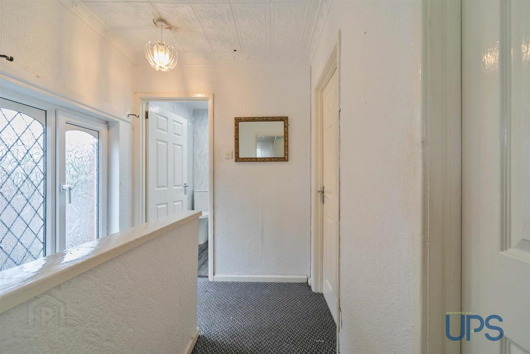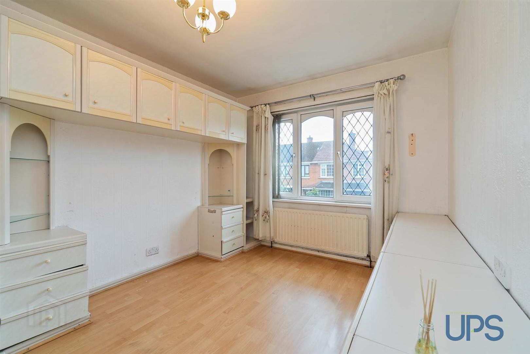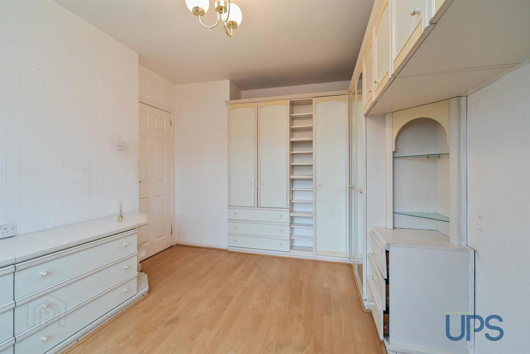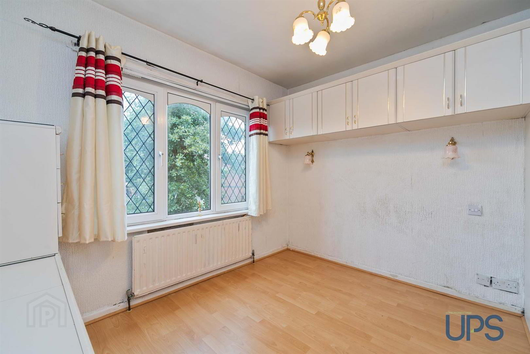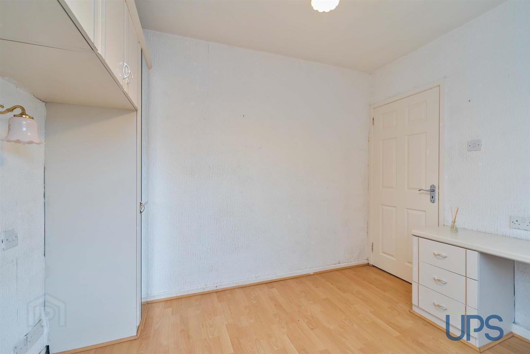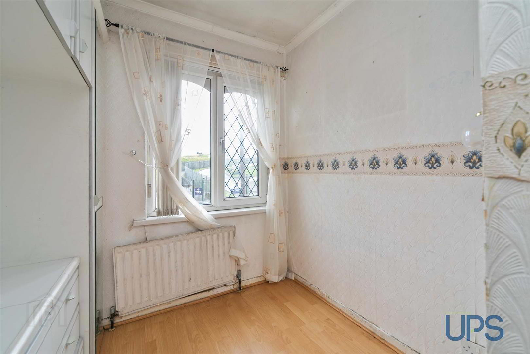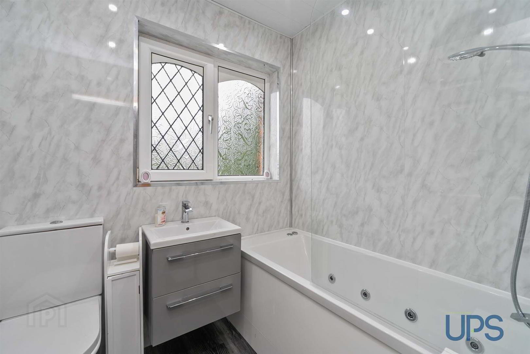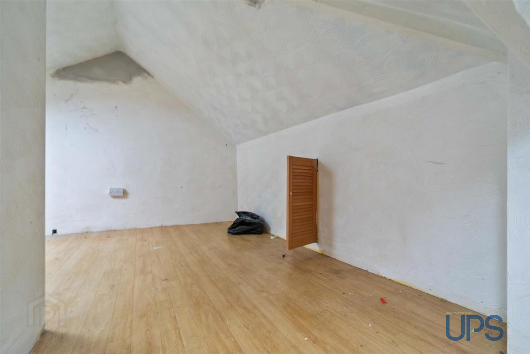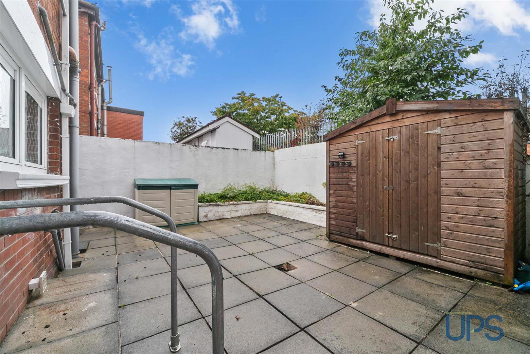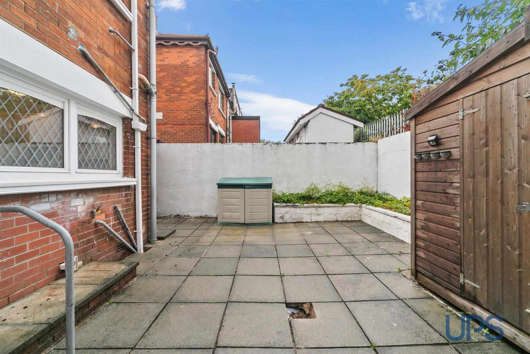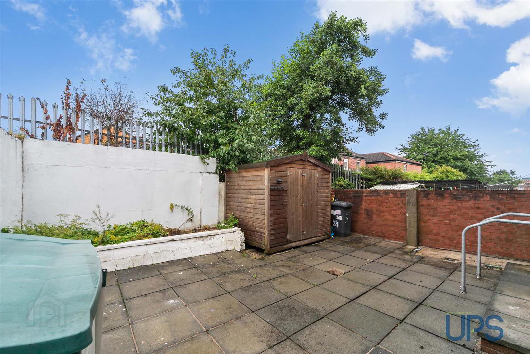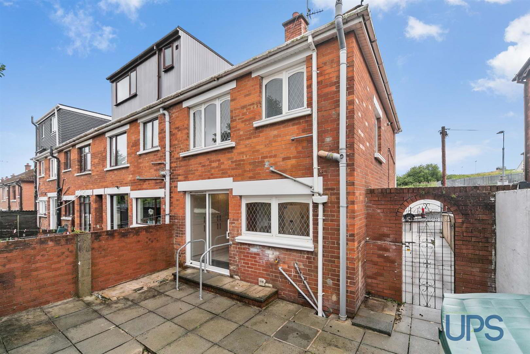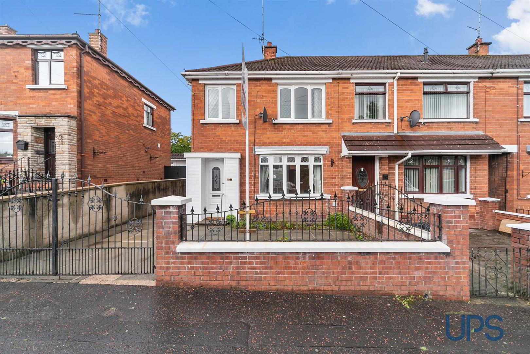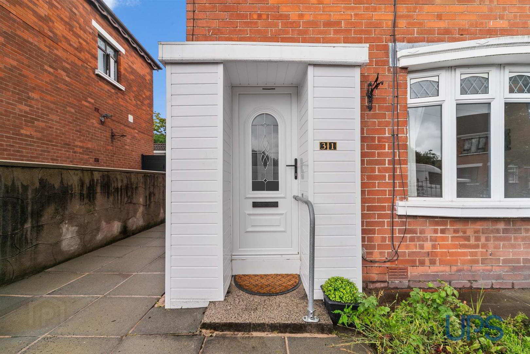31 Mica Drive,
Falls Road, Belfast, BT12 7NL
3 Bed End-terrace House
Offers Over £149,950
3 Bedrooms
1 Bathroom
1 Reception
Property Overview
Status
For Sale
Style
End-terrace House
Bedrooms
3
Bathrooms
1
Receptions
1
Property Features
Tenure
Leasehold
Energy Rating
Broadband
*³
Property Financials
Price
Offers Over £149,950
Stamp Duty
Rates
£911.34 pa*¹
Typical Mortgage
Legal Calculator
In partnership with Millar McCall Wylie
Property Engagement
Views All Time
1,477
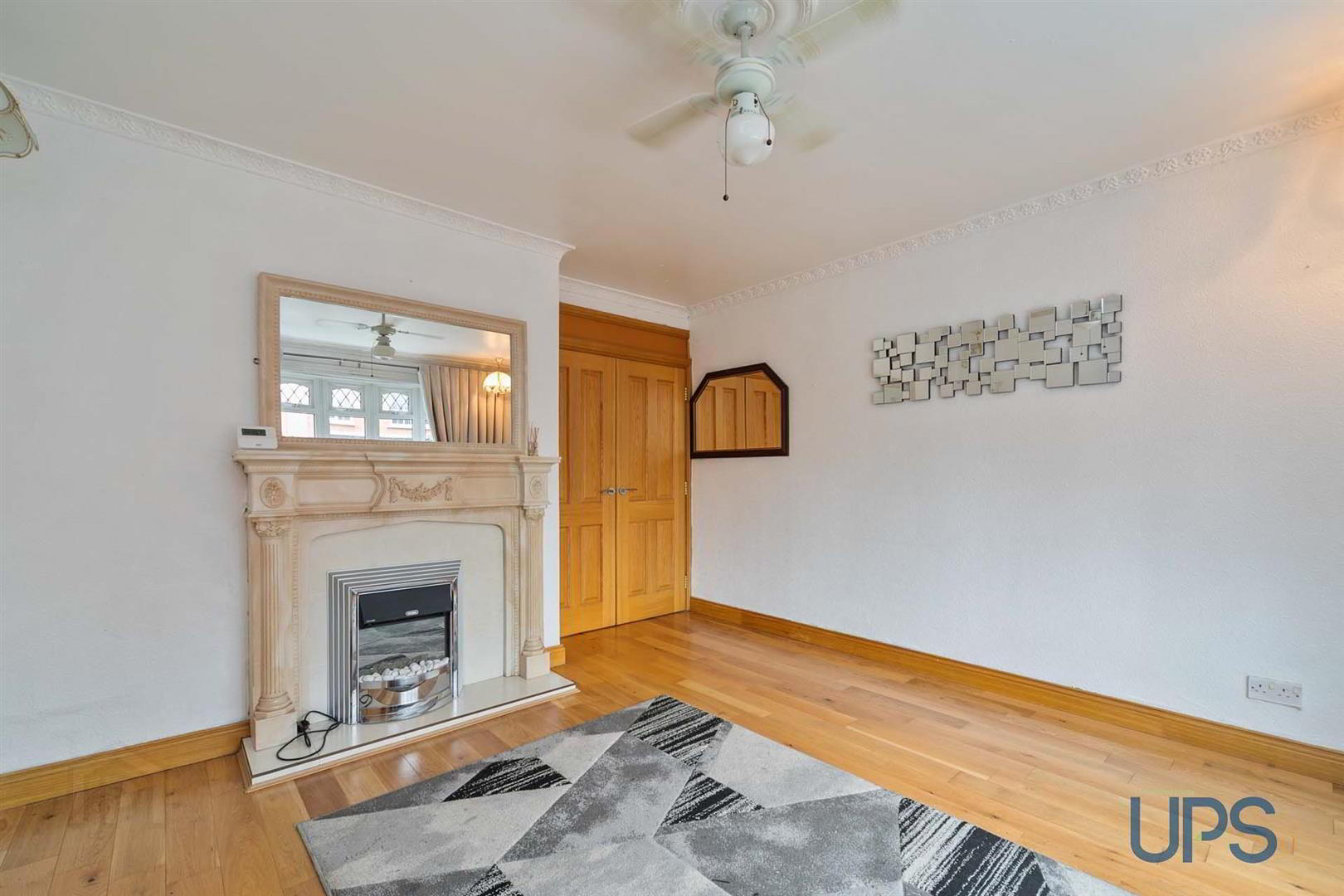
Additional Information
- A superb end-of-terrace home ideally positioned within this small cul-de-sac setting that seldom becomes available and benefits from tremendous doorstep convenience.
- Three bedrooms.
- Bright and airy living room with solid wooden floor, bay window and double doors.
- Modern fitted kitchen with quartz worktops and splash back and is open plan to a dining area.
- White bathroom suite on the first floor.
- Privately enclosed rear garden.
- Offered for sale chain-free and close to lots of schools, shops and transport links, along with the Glider service.
- The Royal Victoria Hospital and St Mary's University College are within walking distance, and the city centre is easily accessible.
- Arterial routes, the wider motorway network and the new multi-million-pound Grand Central Station are all in proximity, as well as Boucher Road and beautiful parklands.
- Viewing comes strongly recommended for this beautiful home in this fantastic location.
This well-appointed home has a higher-than-average energy rating (EPC C-69) and must be seen to be fully appreciated; the accommodation is briefly outlined below.
Three bedrooms and a white bathroom suite at first-floor level – access to roof space via a pull-down ladder on the landing.
On the ground floor there is a welcoming entrance hall and a bright and airy living room that has a solid wooden floor, bay window and double doors that lead to a modern fitted kitchen with quartz worktops and splash back and is open plan to a dining space with a double-glazed patio door providing access to the privately enclosed rear garden.
Other qualities include gas-fired central heating, UPVC double glazing and PVC eaves, fascia and guttering.
A beautiful home within this highly convenient residential location that seldom becomes available, and we have no hesitation in recommending an early viewing to avoid disappointment!
- GROUND FLOOR
- Upvc Double glazed front door to;
- ENTRANCE HALL
- Solid wooden floor.
- LIVING ROOM 4.19m x 4.01m (13'9 x 13'2)
- Solid wooden floor, bay window, double doors to;
- KITCHEN / DINING AREA 5.13m x 3.05m (16'10 x 10'0)
- Range of high and low level units, single drainer stainless steel sink unit, Quartz work tops, built-in hob, extractor fan, built-in oven, plumbed for washing machine, double glazed sliding patio door to garden.
- FIRST FLOOR
- BEDROOM 1 2.97m x 2.84m (9'9 x 9'4)
- Laminated wood effect floor.
- BEDROOM 2 4.42m x 3.10m (14'6 x 10'2)
- Laminated wood effect floor.
- BEDROOM 3 2.79m x 2.03m (9'2 x 6'8)
- Laminated wood effect floor.
- WHITE BATHROOM SUITE
- Bath with jets, thermostatically controlled shower unit, wall hung wash hand basin, low flush w.c, chrome effect sanitary ware, chrome effect towel warmer, spotlights, pvc stripped ceiling and walls.
- OUTSIDE
- Enclosed, low Maintenance, flagged rear garden, wall, railings and gates.


