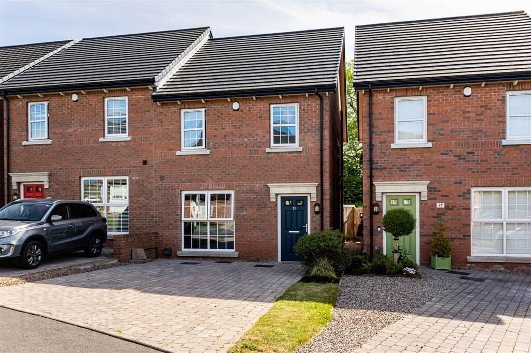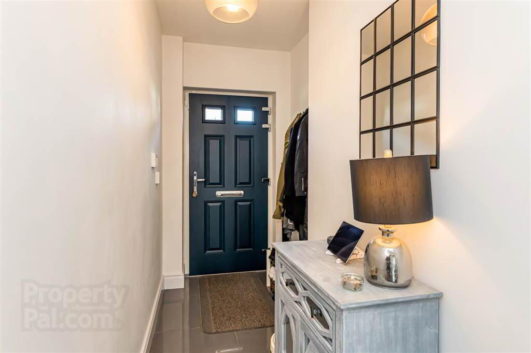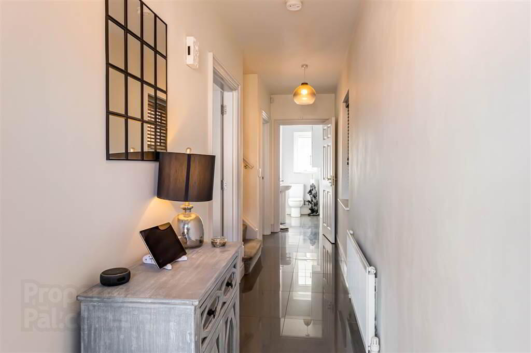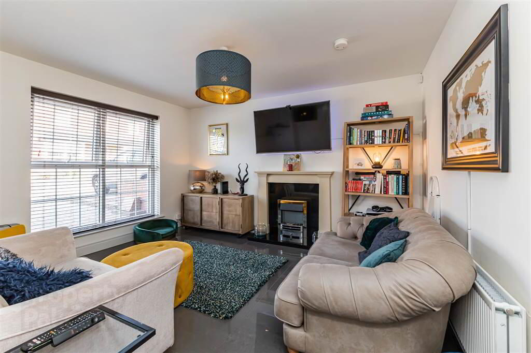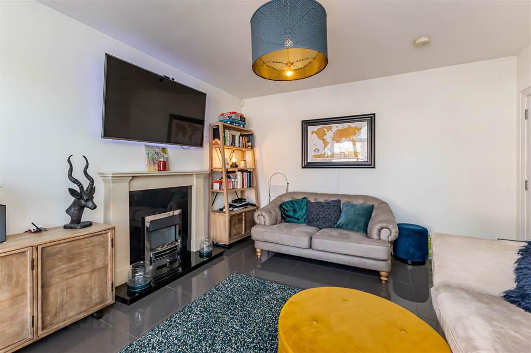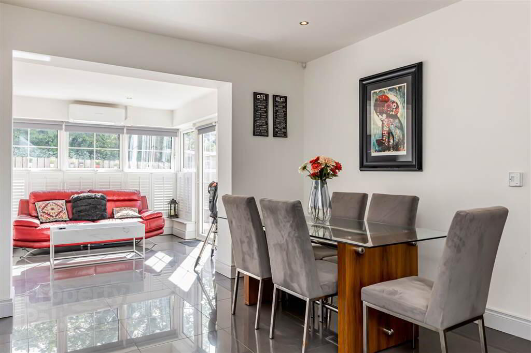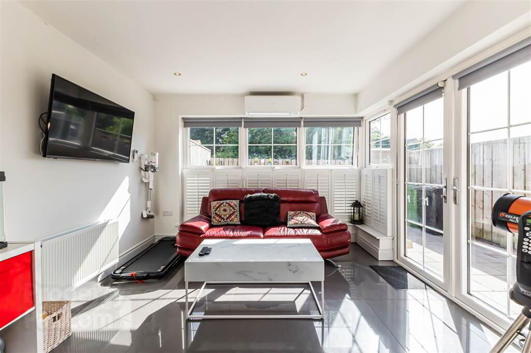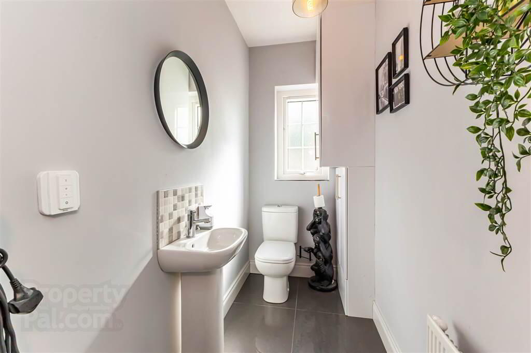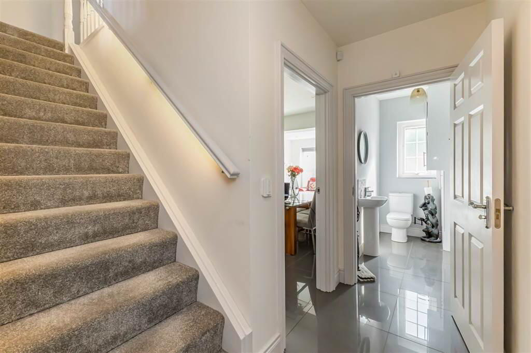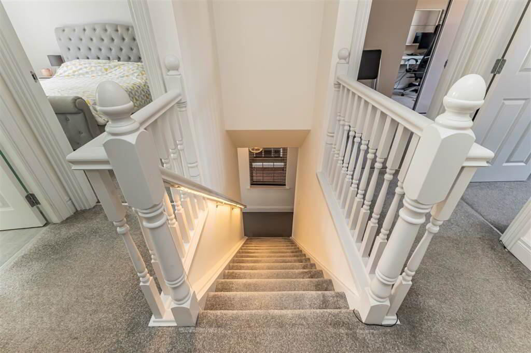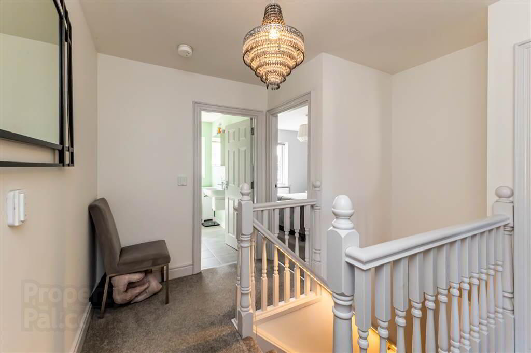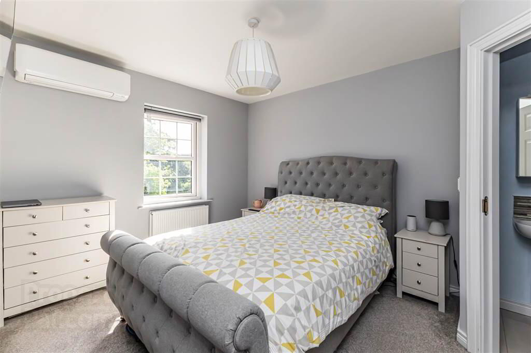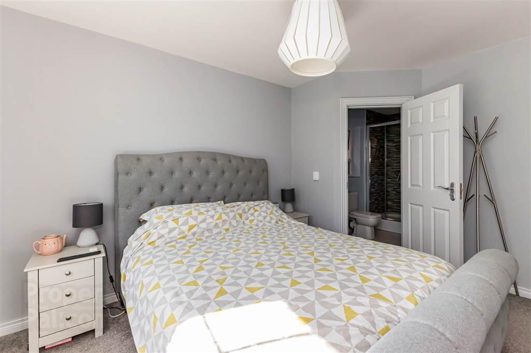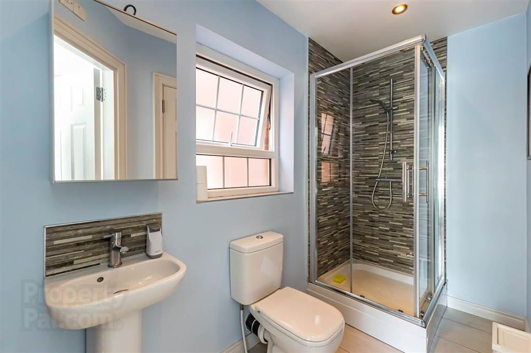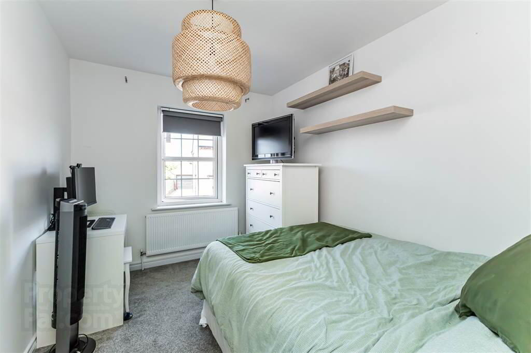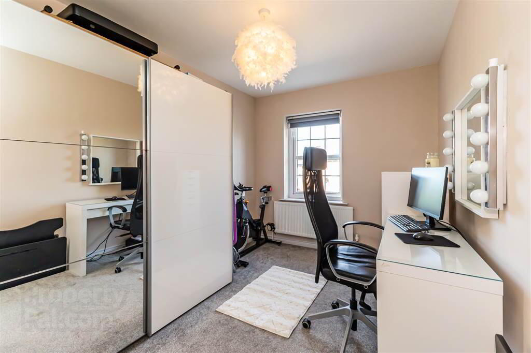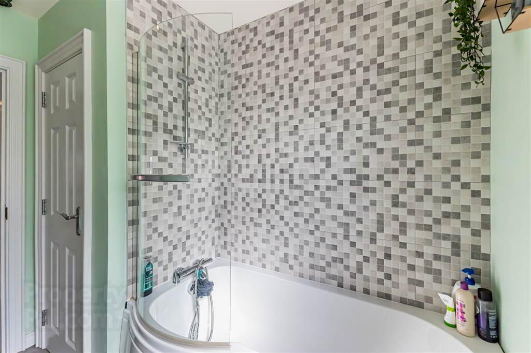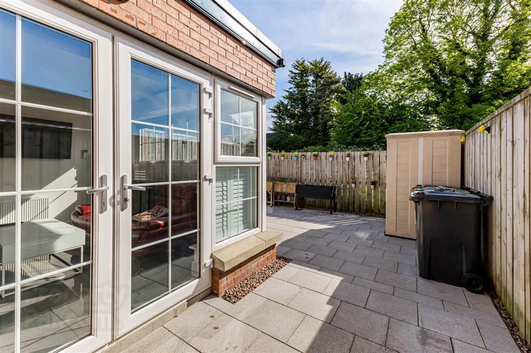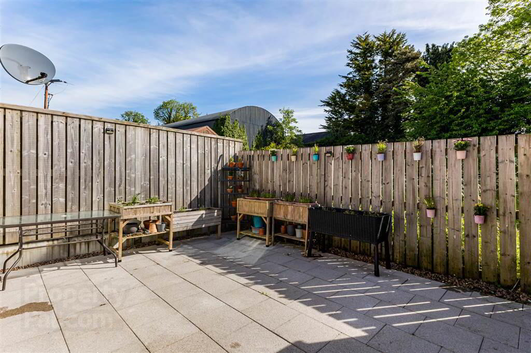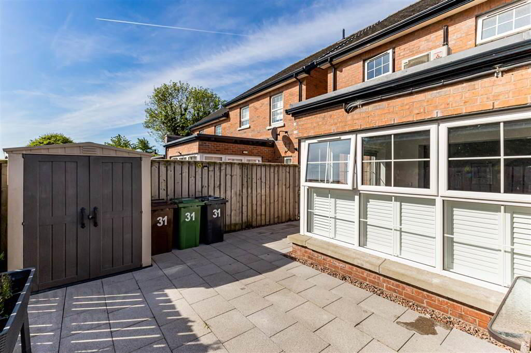31 Meadow Green,
Lisburn, BT28 3PB
3 Bed Semi-detached House
Sale agreed
3 Bedrooms
1 Reception
Property Overview
Status
Sale Agreed
Style
Semi-detached House
Bedrooms
3
Receptions
1
Property Features
Tenure
Freehold
Energy Rating
Heating
Oil
Broadband
*³
Property Financials
Price
Last listed at Offers Around £235,000
Rates
£1,182.74 pa*¹
Property Engagement
Views Last 7 Days
91
Views Last 30 Days
1,445
Views All Time
6,287
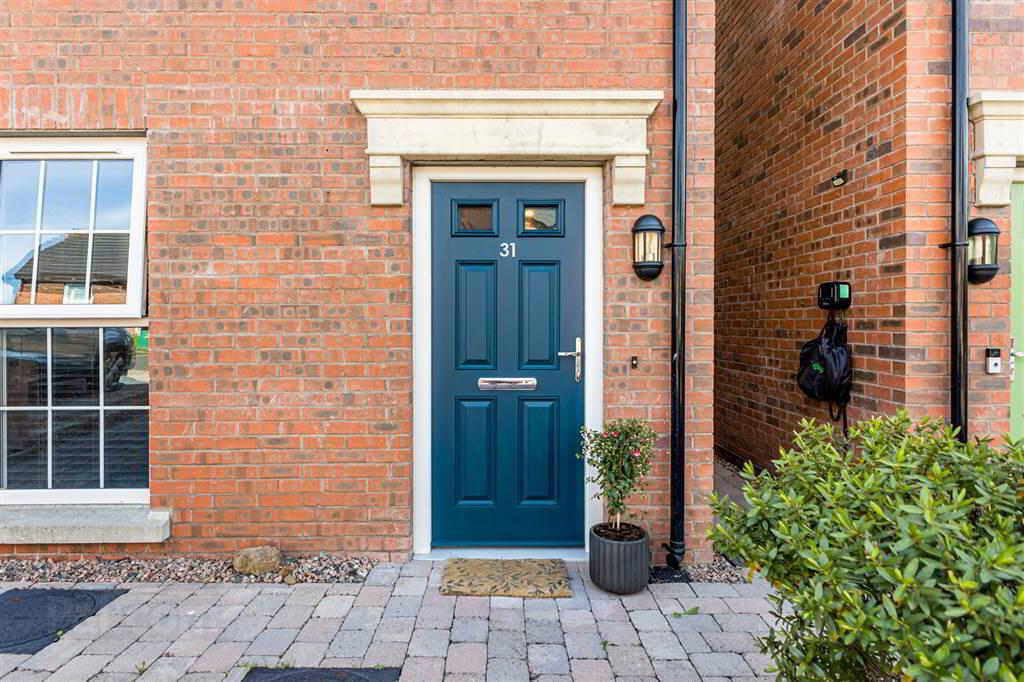
Features
- A Modern Semi-Detached Villa with Off Street Parking
- Two Reception Areas
- Fully Fitted Kitchen Open Plan to the Living/Dining Area
- Downstairs Cloakroom
- Three Bedrooms, Master with En-suite
- Modern Bathroom
- Double Glazed & Gas Central Heating
- Enclosed Private Gardens to the Rear
- Popular Development
Tastefully finished throughout, accommodation comprising of living room and modern kitchen open plan to living/dining area. Modern bathroom, three bedrooms and en-suite. Alarm system.
Excellent parking to the front and enclosed private garden to the rear. A convenient location to Lisburn with an array of amenities and easy access via the motorway to Belfast City Centre.
Viewing would be recommended.
Ground Floor
- ENTRANCE HALL:
- Tiled floor.
- KITCHEN OPEN PLAN TO LIVING/DINING:
- 8.53m x 3.66m (28' 0" x 12' 0")
Kitchen comprises of a range of high and low level, gas hob with oven and matching cooker hood. Built in washing machine/dishwasher and fridge freezer. Storage and spot lights. Built in sink and work surfaces. Tiled floor and part tiled walls.
Open plan to living/dining area. Double patio doors leading to rear gardens. - CLOAKROOM:
- Comprising of low flush WC and wash hand basin. Boiler and tiled floor.
- LIVING ROOM:
- 4.27m x 3.35m (14' 0" x 11' 0")
Electric fire, marble mantle and granite hearth.
First Floor
- LANDING:
- Access to partly floored roof space.
- BEDROOM (1):
- 3.66m x 3.05m (12' 0" x 10' 0")
En-suite comprising of fully tiled shower cubical, low flush WC, wash hand basin and tiled splash back. - BEDROOM (2):
- 4.27m x 2.44m (14' 0" x 8' 0")
- BEDROOM (3):
- 3.05m x 2.44m (10' 0" x 8' 0")
- BATHROOM:
- Comprising of bath with telephone shower attachment, shower door, low flush WC and wash hand basin.
Outside
- Cobble paved double width parking to the front. Enclosed to the rear with paved patio and gardens.
Directions
Magheralave Meadows is situated off Magheralave Road section which runs between Kirkwoods Road and Boomers Way. Turn into Magheralave Meadows and continue towards end before turning right into Meadow Green.


