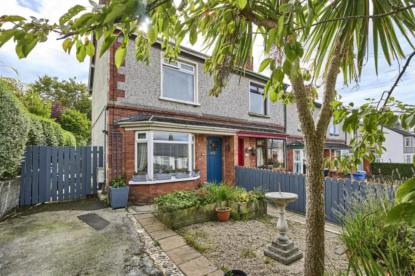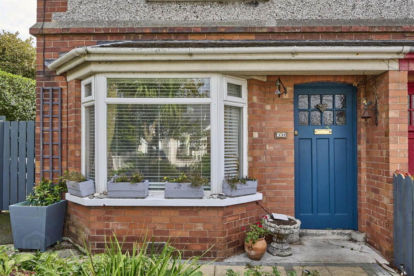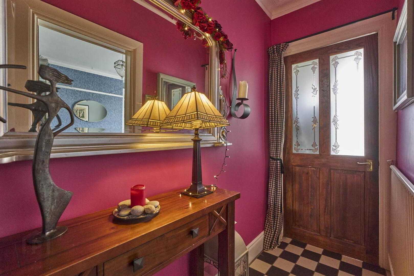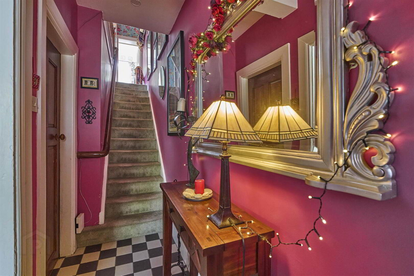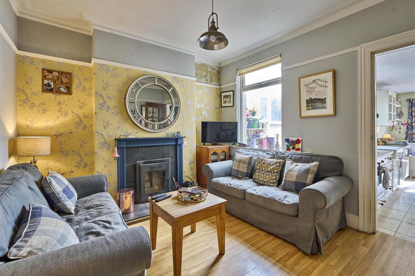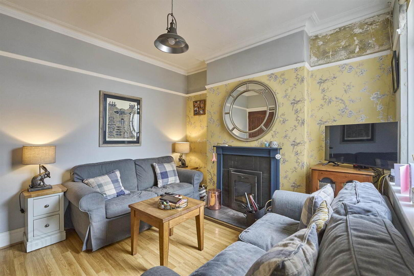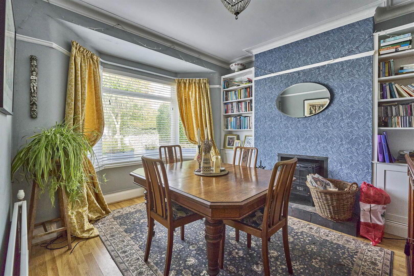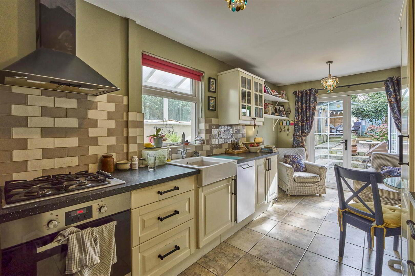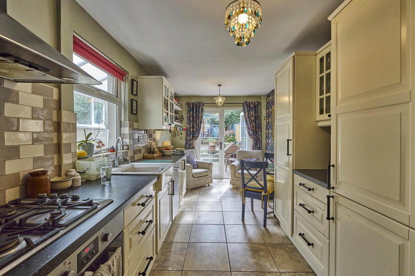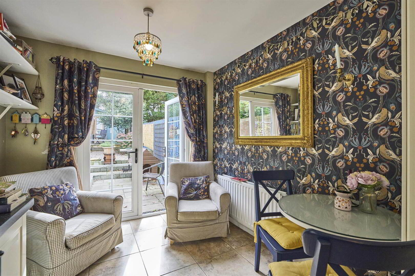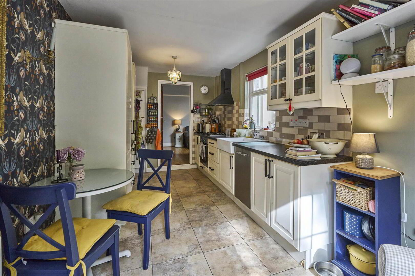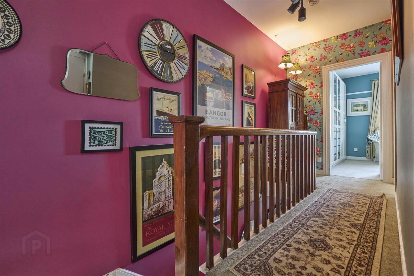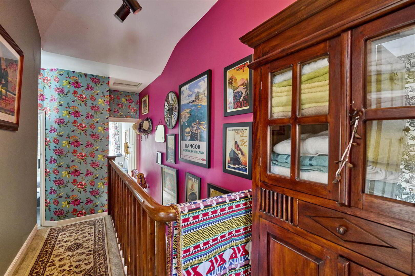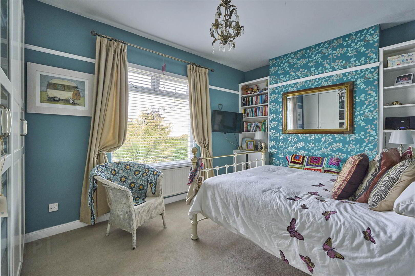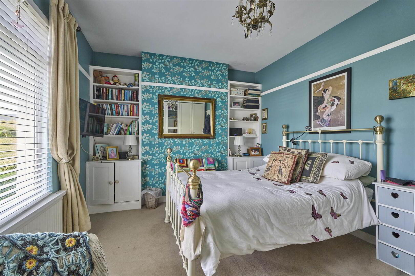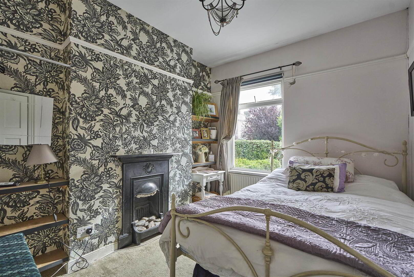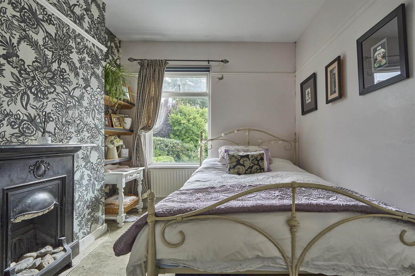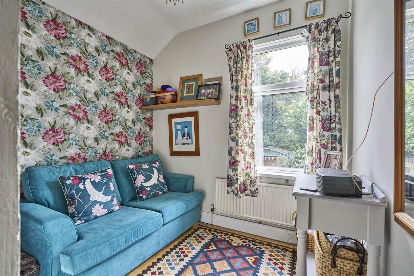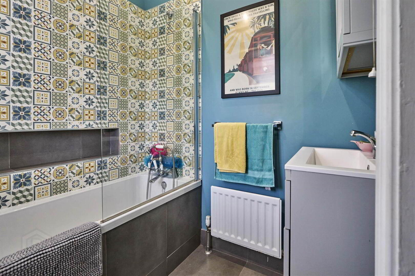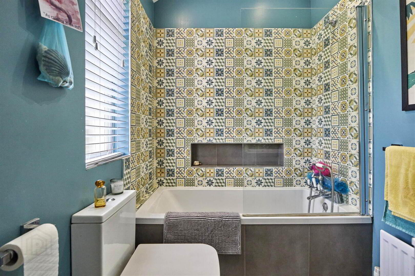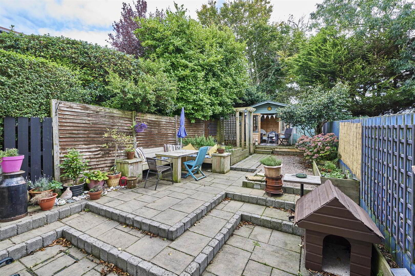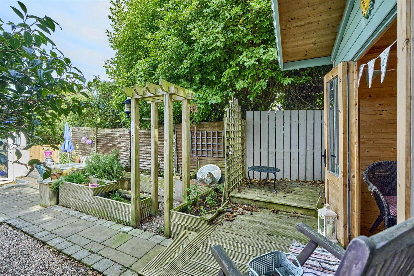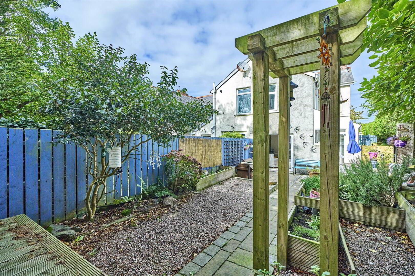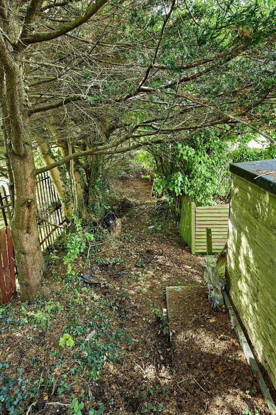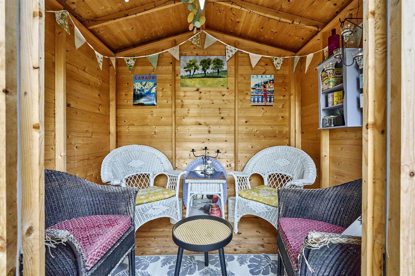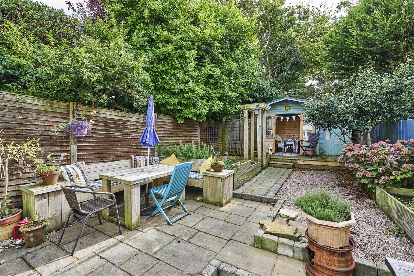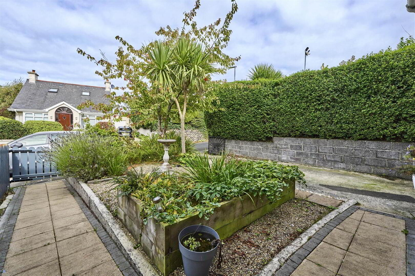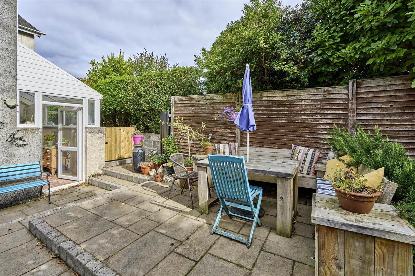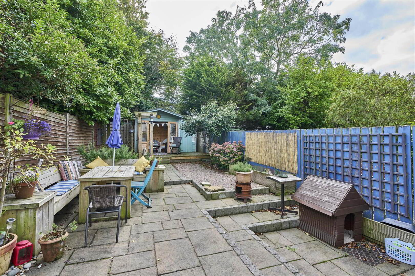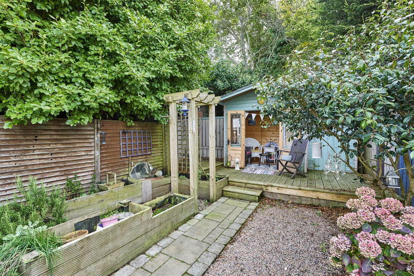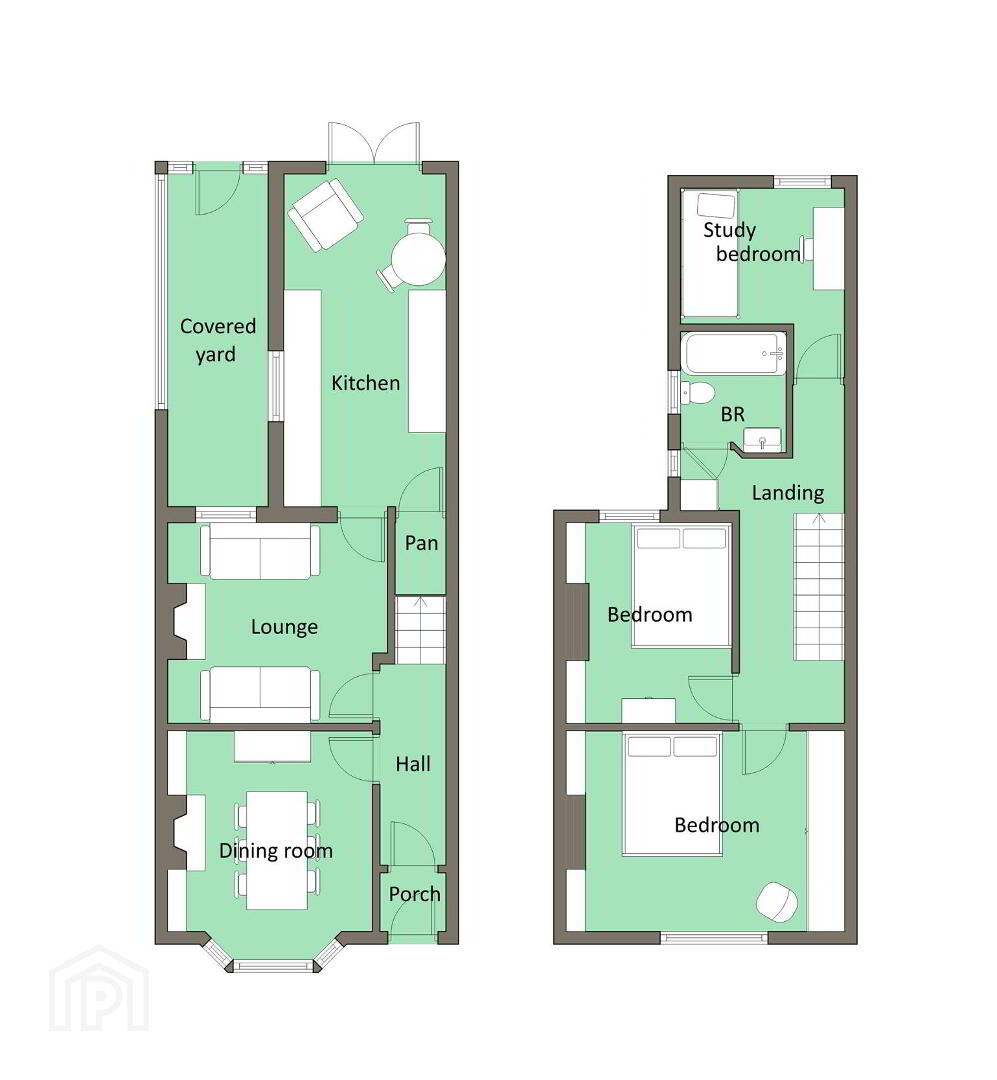30 Stanley Road,
Bangor, BT20 5EL
3 Bed End-terrace House
Offers Around £215,000
3 Bedrooms
2 Receptions
Property Overview
Status
For Sale
Style
End-terrace House
Bedrooms
3
Receptions
2
Property Features
Tenure
Not Provided
Heating
Gas
Broadband Speed
*³
Property Financials
Price
Offers Around £215,000
Stamp Duty
Rates
£906.11 pa*¹
Typical Mortgage
Legal Calculator
In partnership with Millar McCall Wylie
Property Engagement
Views All Time
2,106
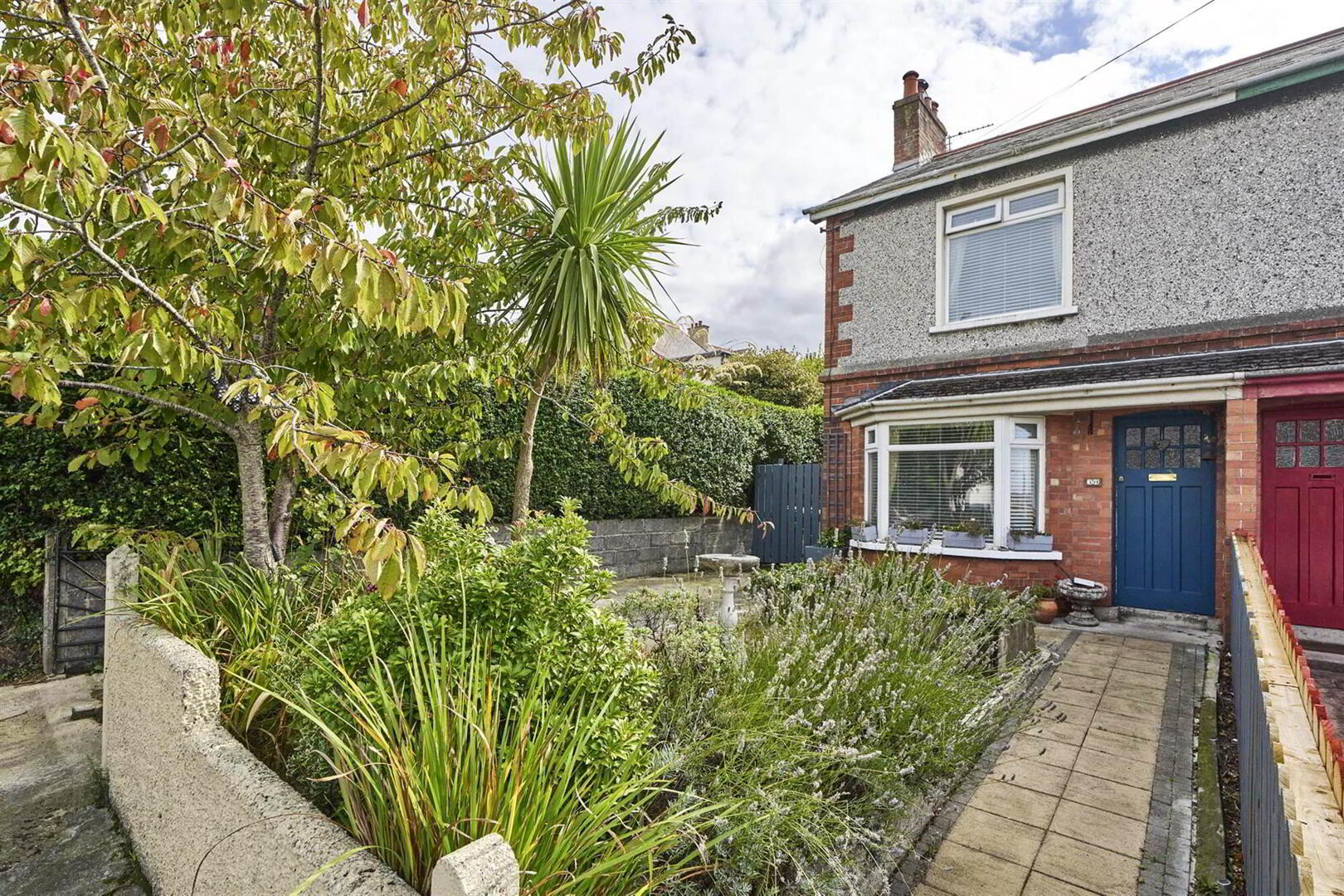
Additional Information
- Superb End Terrace
- Well Presented Throughout
- Dining Room & Living Room
- Cream Kitchen with Casual Living & Dining Area
- Three Well Proportioned Bedrooms
- White Bathroom Suite
- uPVC Double Glazed Windows/ Gas Heating
- Laundry Room / Garden Store
- Driveway Parking
- Enclosed Private Rear Low Maintenance Garden which enjoys a Sunny Aspect
- Only a Short Stroll from Bangor's Town Centre, Marina & Coastal Walks
This home benefits from its end terrace position, giving it a larger plot and a private feel. The driveway to the front ensures parking convenience, while the rear garden is a standout feature enjoying a south-facing, low-maintenance, and perfect for relaxing or hosting.
Set in a popular residential location, 30 Stanley Road is close to local shops, schools, and transport links, making it a highly practical choice for modern living.
- Hardwood front door to...
Ground Floor
- ENTRANCE PORCH:
- Inner door to...
- ENTRANCE HALL:
- Black and white ceramic tiled floor.
- DINING ROOM:
- 3.66m x 3.35m (12' 0" x 11' 0")
Hole in wall fireplace, open fire (currently not in use), laminate wooden floor, book shelves. - LIVING ROOM:
- 3.61m x 3.05m (11' 10" x 10' 0")
Fire place with cast iron inset, glass fronted fire, laminate wooden floor, cornice ceiling, picture rail. - KITCHEN WITH CASUAL DINING AREA:
- 5.18m x 2.44m (17' 0" x 8' 0")
Cream kitchen with excellent range of high and low level units , laminate work surface, Belfast style sink unit with mixer tap, glazed display cabinets, integrated fridge/freezer, integrated slimline dishwasher, 4 ring gas hob and oven, double doors to patio garden. Cloaks understairs. - LAUNDRY ROOM:
- Vented for tumble dryer.
First Floor
- LANDING:
- Access to roofspace via Slingsby type type ladder, floored, light.
- BEDROOM (3):
- 2.74m x 2.44m (9' 0" x 8' 0")
At widest points. Laminate wooden floor. - BOILER CUPBOARD:
- Gas fired boiler.
- BATHROOM:
- White suite comprising tiled bath with mixer tap and telephone hand shower, shower screen, low flush WC, wash stand, LED lighting, extractor fan, ceramic tiled floor.
- BEDROOM (2):
- 2.44m x 3.3m (8' 0" x 10' 10")
Cast iron fireplace. - BEDROOM (1):
- 3.66m x 3.05m (12' 0" x 10' 0")
Wall to wall range of built in robes, built in bookshelves with cupboards below.
Outside
- FRONT:
- Garden, driveway parking to front.
LEAN TO:
- LAUNDRY/STORE ROOM:
- 5.18m x 1.52m (17' 0" x 5' 0")
Plumbed for washing machine and vented for tumble dryer. outside tap.
Outside
- OUTSIDE:
- South facing enclosed garden, garden shed, brick paviors, raised beds. Area to side with bin storage and log store.
Directions
From High Street turn left into Clifton Road, Stanley Road is on the left hand side & No 30 is the 1st house on the left hand side. Please note Stanley Road is a one way road.
--------------------------------------------------------MONEY LAUNDERING REGULATIONS:
Intending purchasers will be asked to produce identification documentation and we would ask for your co-operation in order that there will be no delay in agreeing the sale.


