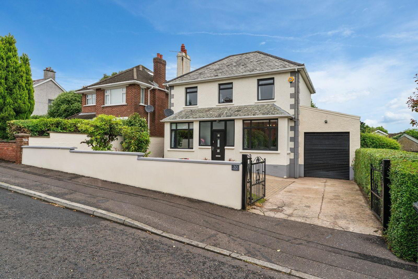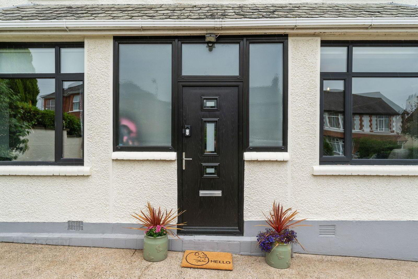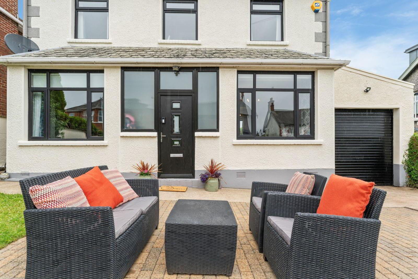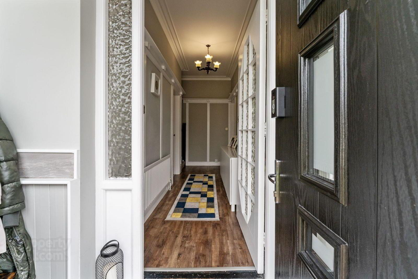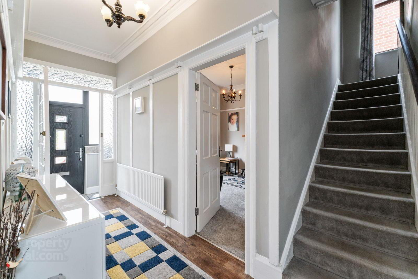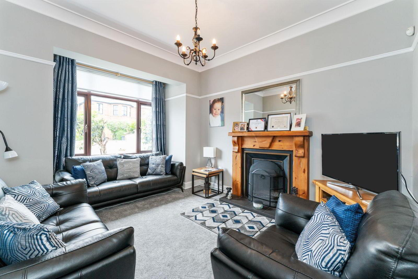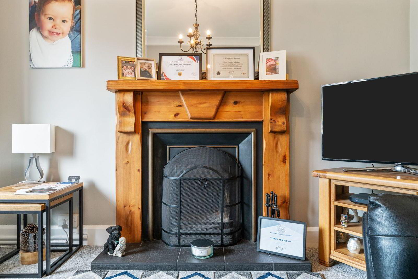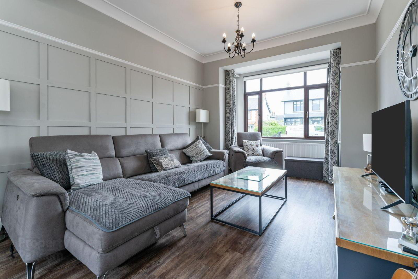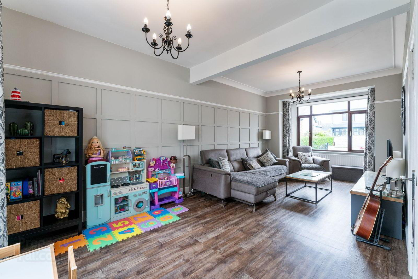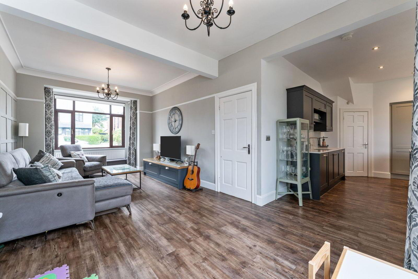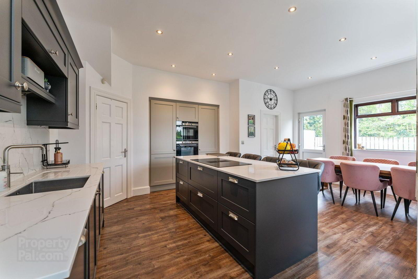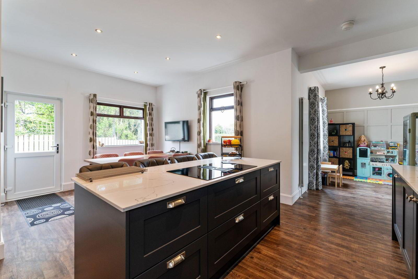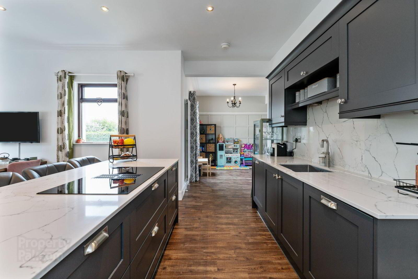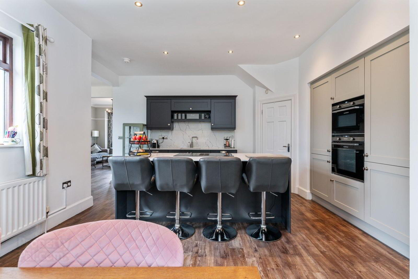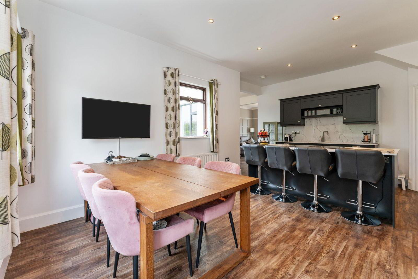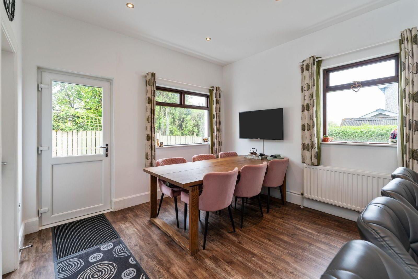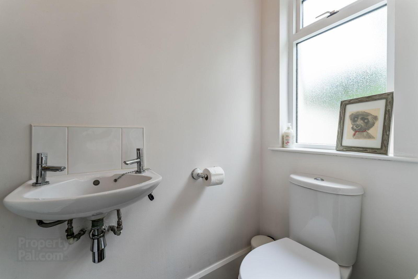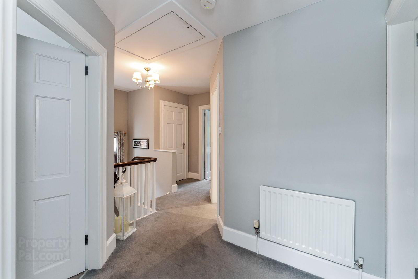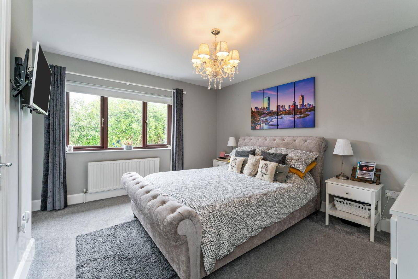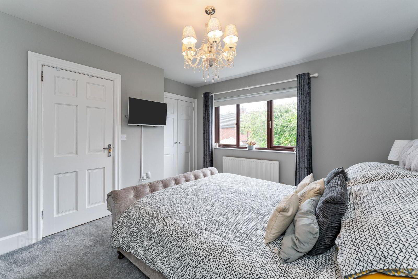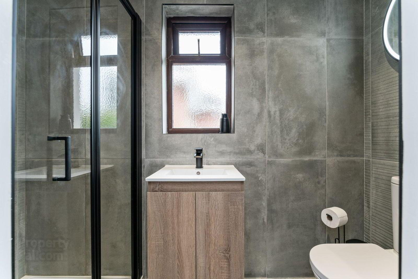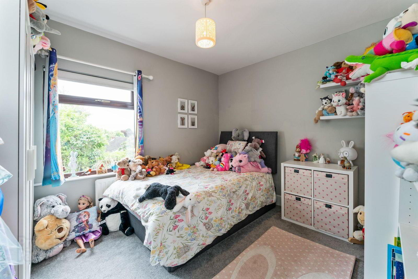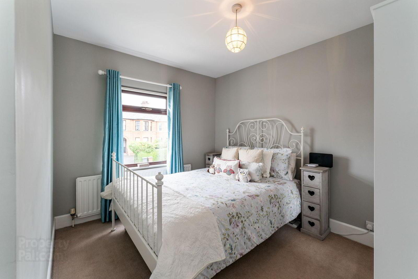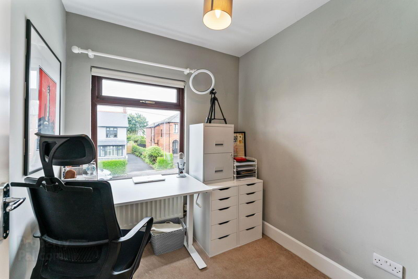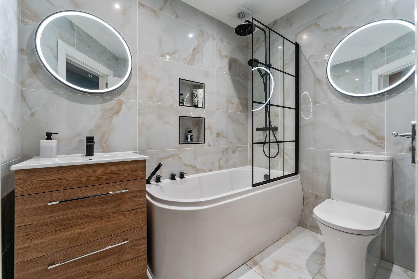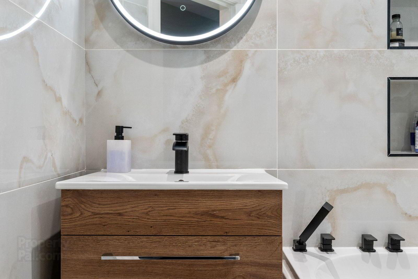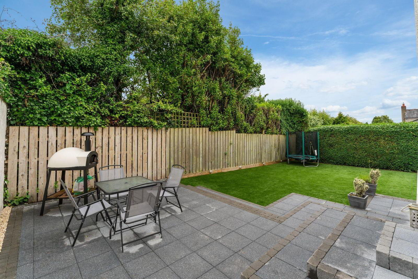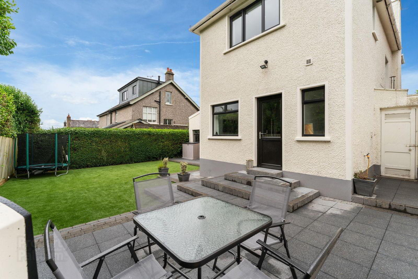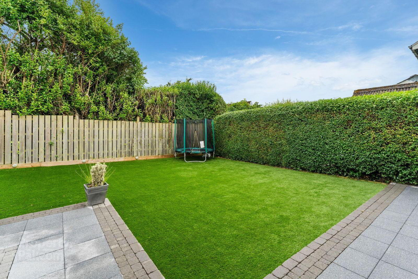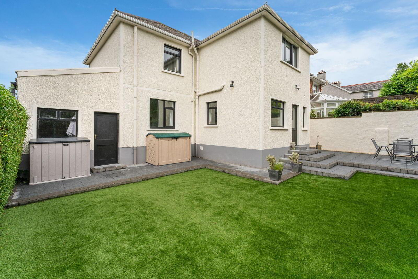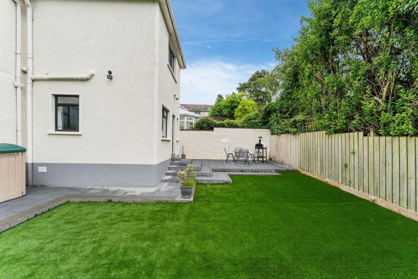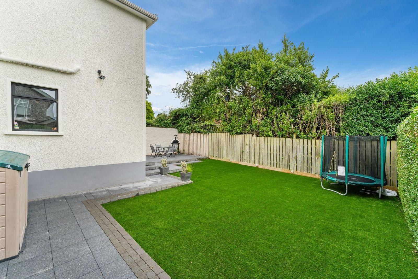30 Ranfurly Avenue,
Bangor, BT20 3SJ
5 Bed Detached House
Offers Over £565,000
5 Bedrooms
2 Bathrooms
2 Receptions
Property Overview
Status
For Sale
Style
Detached House
Bedrooms
5
Bathrooms
2
Receptions
2
Property Features
Tenure
Leasehold
Energy Rating
Broadband
*³
Property Financials
Price
Offers Over £565,000
Stamp Duty
Rates
£2,766.02 pa*¹
Typical Mortgage
Legal Calculator
In partnership with Millar McCall Wylie
Property Engagement
Views Last 7 Days
319
Views Last 30 Days
1,973
Views All Time
6,496
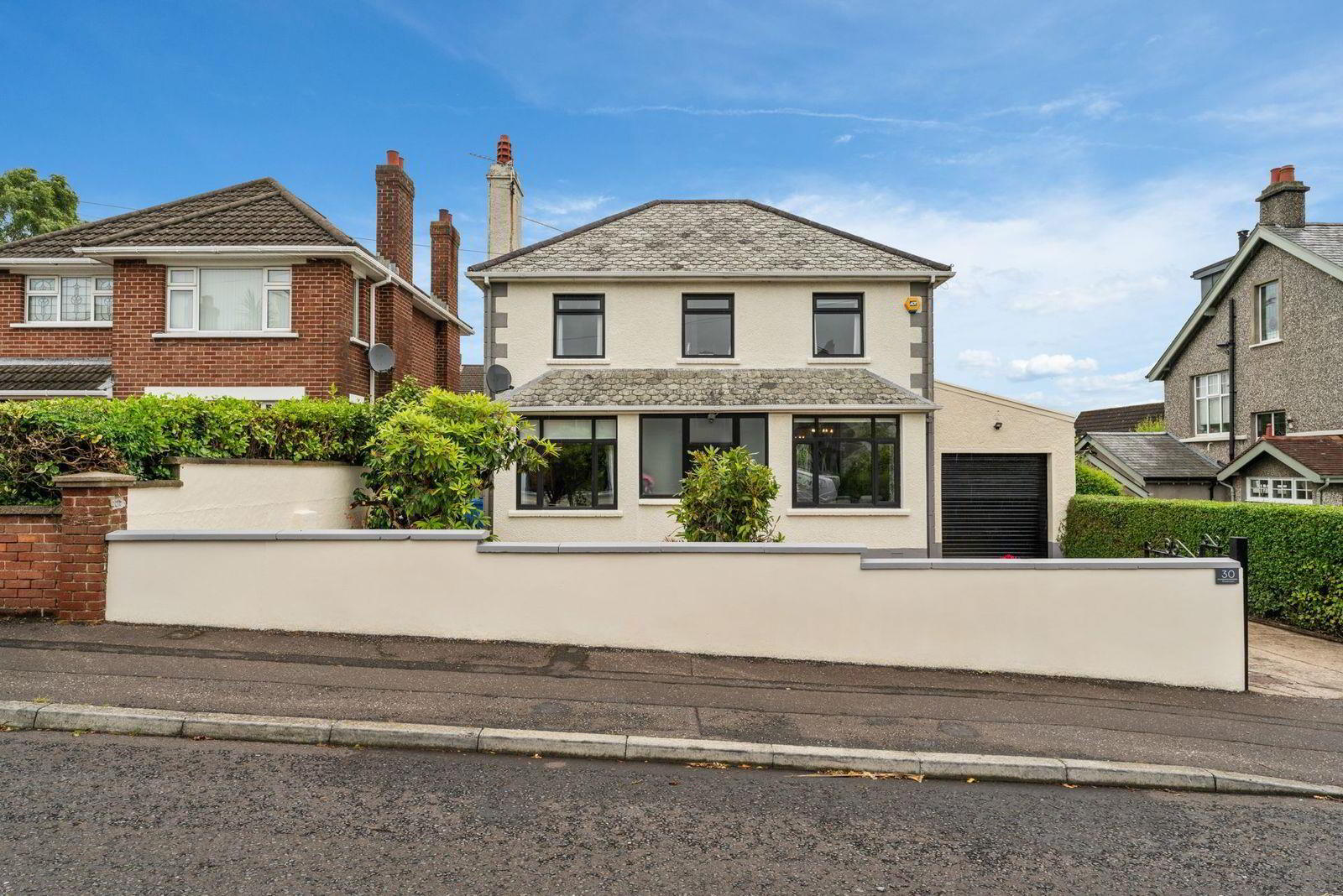
Features
- Extended
- 5 Bedrooms ( Ensuite)
- 2 Reception Rooms
- uPVC Double Glazing
- Oil Fired Heating System
- Grey Kitchen
- White Bathroom Suite
- Attached Garage
- Well Presented Throughout
The property will appeal to those who appreciate the benefits of property ownership in one of the top residential locations in Bangor with the more intimate issues of a home that offers a perfect family environment, that will undoubtedly secure many years of enjoyable and happy ownership.
- ACCOMMODATION
- Composite entrance door into ...
- ENTRANCE PORCH
- 15 Pane glazed door into ....
- ENTRANCE HALL
- Laminated wood floor. Cornice.
- FAMILY ROOM 4.27m x 3.28m (14'0" x 10'9")
- Open fireplace with cast iron surround and slate hearth. Cornice. Picture rail.
- LOUNGE 7.32m x 3.30m (24'0" x 10'10")
- KITCHEN 5.97m x 3.81m (19'7" x 12'6")
- Range of grey high and low level cupboards and drawers with Quartz work surfaces. Built-in Airforce Induction hob and Nordmende double oven. Integrated fridge and freezer. Stainless steel sink unit with mixer taps. 10 Downlights. Walk-in larder. Integrated dishwasher.
- WASH ROOM
- Comprising: Wash hand basin with splash back. W.C. Plumbed for washing machine. Built-in extractor fan.
- STAIRS TO LANDING
- Built-in storage cupboard.
- BEDROOM 1 4.01m x 3.76m (13'2" x 12'4")
- Built-in double wardrobe.
- ENSUITE
- Comprising: Shower cubicle with Thermostatic shower over. Vanity unit with inset wash hand basin and mixer taps. W.C. Tiled walls. Ceramic tiled floor. 3 Downlights. Built-in extractor fan. Black towel rail.
- BEDROOM 2 3.33m x 3.30m (10'11" x 10'10")
- BEDROOM 3 3.33m x 2.87m (10'11" x 9'5")
- BEDROOM 4 3.30m x 2.62m (10'10" x 8'7")
- BEDROOM 5/STUDY 2.08m x 2.08m (6'10" x 6'10")
- BATHROOM
- White suite comprising: Panelled bath with Thermostatic shower over and Drencher. Vanity unit with inset wash hand basin and mixer taps. W.C. Tiled walls. Ceramic tiled floor.
- OUTSIDE
- ATTACHED GARAGE 6.05m x 2.79m (19'10" x 9'2")
- Roller door. Light and power.
- FRONT
- Garden in pavestones with hedges. Sensor Light.
- REAR
- Enclosed garden in artificial grass. Paved patio. Boiler house with oil fired boiler and Pressure tank. Tap. Lights.


