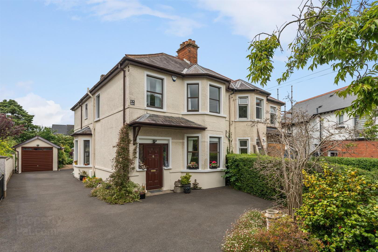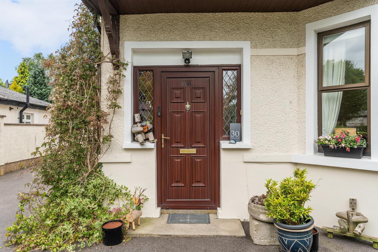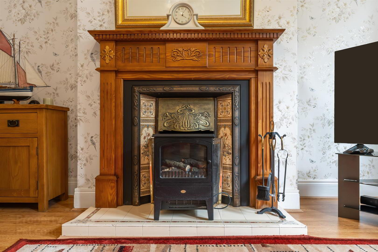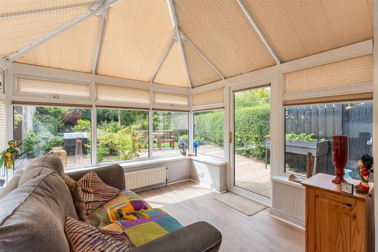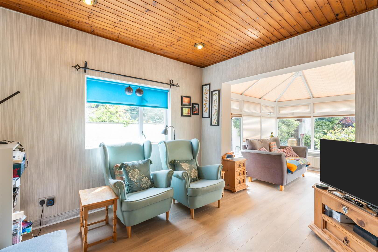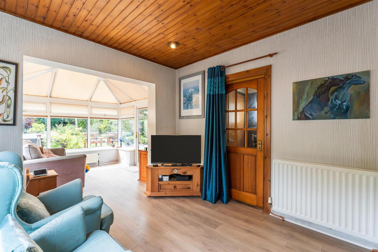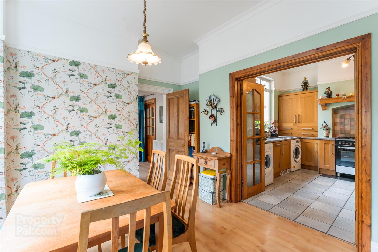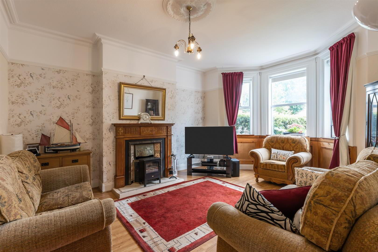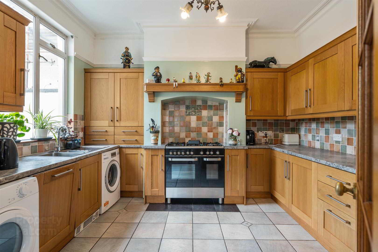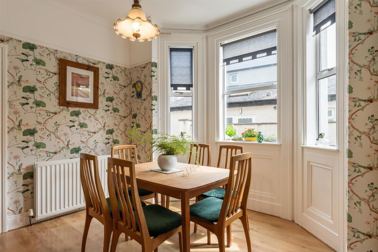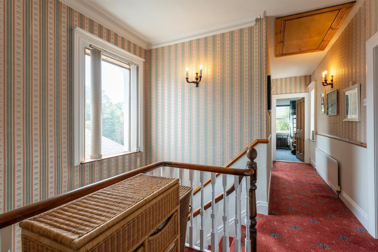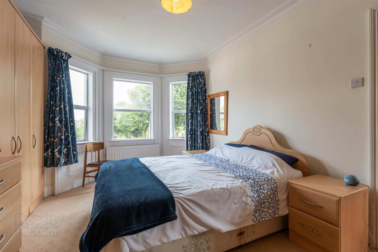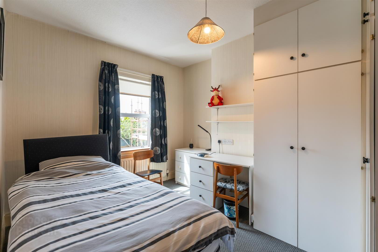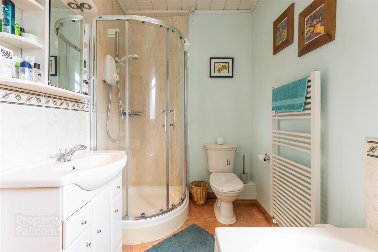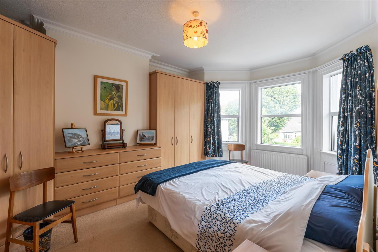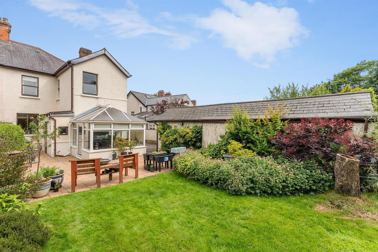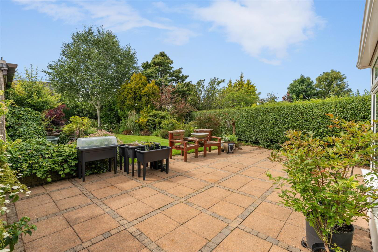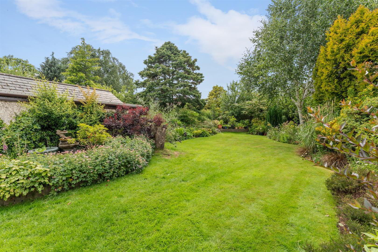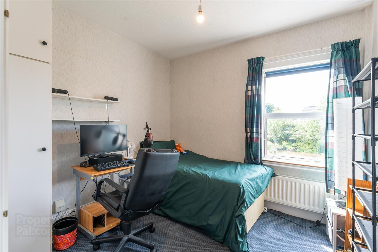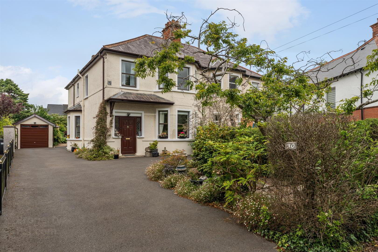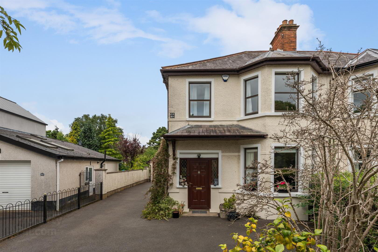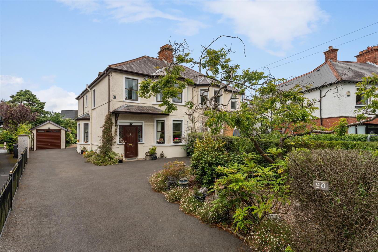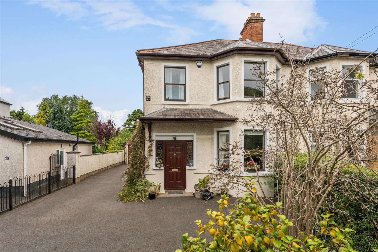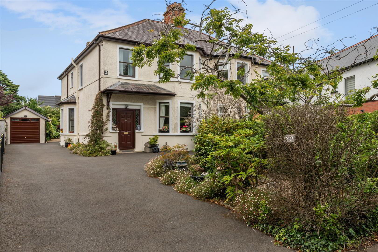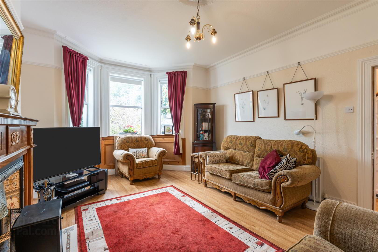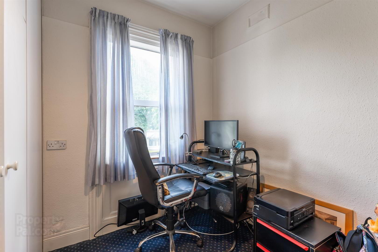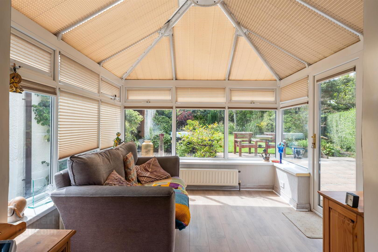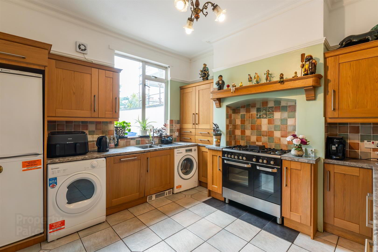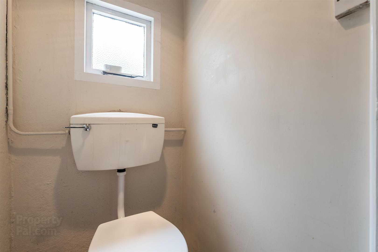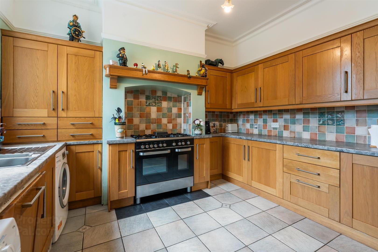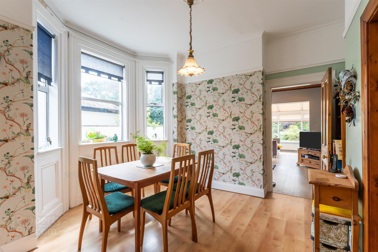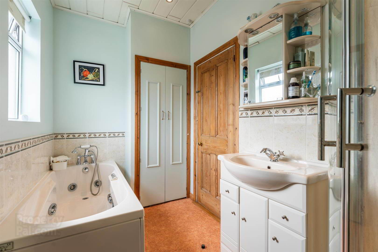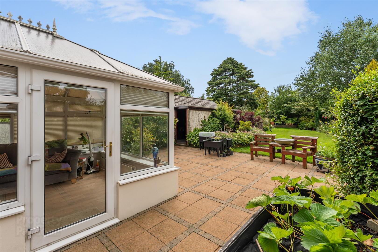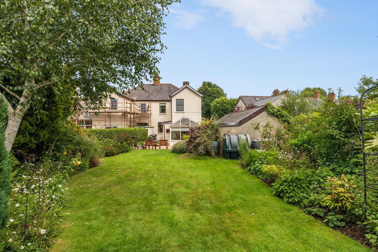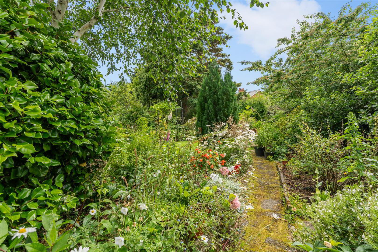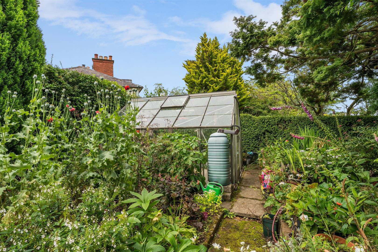30 Ormiston Crescent,
Belfast, BT4 3JQ
4 Bed Semi-detached House
Offers Around £450,000
4 Bedrooms
3 Receptions
Property Overview
Status
For Sale
Style
Semi-detached House
Bedrooms
4
Receptions
3
Property Features
Tenure
Leasehold
Energy Rating
Broadband
*³
Property Financials
Price
Offers Around £450,000
Stamp Duty
Rates
£2,254.36 pa*¹
Typical Mortgage
Legal Calculator
In partnership with Millar McCall Wylie
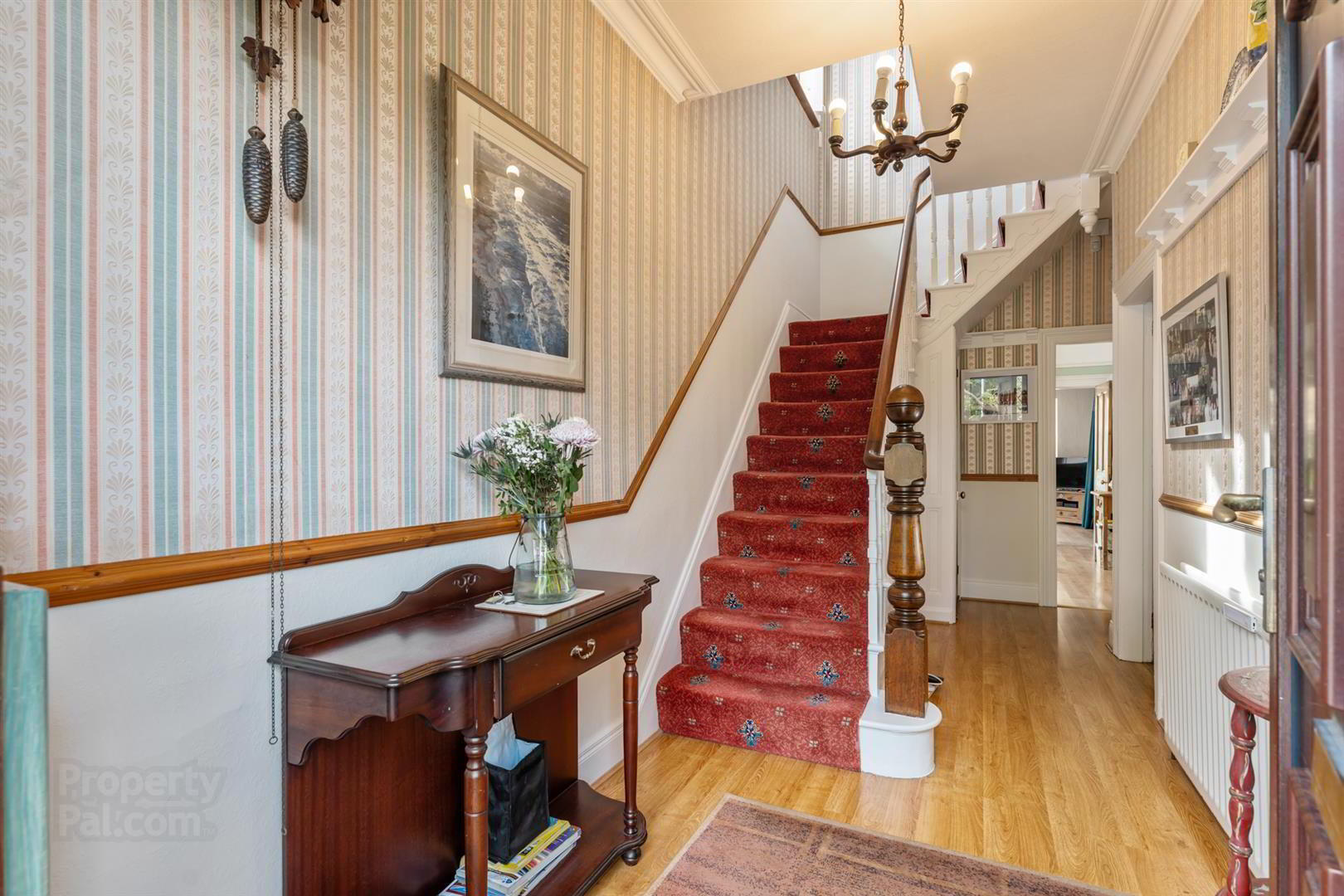
Features
- Extended Semi Detached Family Home In The Popular Ormiston Area Close To Ballyhackamore
- Ground Floor Comrpising Four Generous Reception Rooms All With Wood Laminate Flooring
- Fitted Kitchen With Excellent Range of 'Solid Oak' Units
- First Floor With Four Well Proportioned Bedrooms All Including Fitted Robes
- Principal Bedroom Benefitting From Concealed Shower Cubicle With Electric Shower
- Family Bathroom Comprising Walk In Shower Cubicle And Panelled Bath
- Gas Fired Central Heating and Majority PVC Double Glazed Windows
- Large Tarmac Driveway Leading To Extended Detached Garage, Generous West Facing Rear Garden
Ideal family accommodation, comprising generous entrance hall, lounge with bay window and attractive fireplace. Dining room with bay window, and double doors to extended solid oak kitchen, to include integrated appliances, partly tiled walls and ceramic tiled flooring. Living room with archway to generous conservatory, all reception areas benefitting from wood laminate flooring and high ceilings. Furthermore, the ground floor benefits from a ground floor toilet, storage cupboard under stairs, and attractive cornicing.
The first floor offers four well proportioned bedrooms, all to include built in robes, plus principal bedroom benefitting from a concealed shower cubicle with electric shower. Family bathroom comprising white suite, including panelled bath with telephone hand shower, walk in shower cubicle with electric shower, partly tiled walls and recessed spotlighting. Further benefits include a slingsby ladder to floored and partly sheeted, generous roofspace, ideal for further development.
Sitting back from the road, this family home enjoys a generous site with additional parking to the front and side, leading to a fantastic detached garage, which has been extended to the rear. The rear garden, enjoys a huge amount of space for a generous lawn, flower beds and greenhouse, not to mention the patio area, all west facing, which is perfect for the evening sun. Having been a fantastic family home for many years, in what is an excellent, much sought after area of Ballyhackamore, this property is now ready for a new family to come in and modernise to their taste for many more years to come.
- Accommodation Comprises
- Entrance Hall
- Wood laminate floor, cupboard under stairs.
- Lounge 5.05m x 4.09m (16'7 x 13'5)
- (into bay) Attractive cast iron fireplace with carved wood surround and tiled hearth, wood laminate floor.
- Dining Room 3.58m x 3.38m (11'9 x 11'1)
- (into bay) Wood laminate floor, double doors to:-
- Kitchen 3.68m x 3.35m (12'1 x 11'0)
- Extensive range of high and low level solid oak units, marble effect work surfaces, inset 1 1/4 bowl single drainer stainless steel sink unit with mixer tap, space for gas range cooker with tiled splash back, housing for fridge freezer, integrated dishwasher, plumbed for washing machine, space for tumble dryer, part tiled walls, ceramic tiled floor, timber ceiling with spot lighting.
- Living Room 3.20m x 3.05m (10'6 x 10'0)
- Wood laminate floor, archway to:-
- Conservatory 2.87m x 2.74m (9'5 x 9'0)
- Wood laminate floor.
- Rear Entrance Porch
- Gas fired boiler.
- Ground Floor WC
- Low flush WC.
- First Floor
- Landing
- Principal Bedroom 5.05m x 3.51m (16'7 x 11'6)
- (into bay) Including range of built in robes and concealed shower cubicle with electric shower and folding shower door.
- Bedroom 2 3.66m x 3.05m (12'0 x 10'0)
- (at widest points) Including range of built in robes.
- Bedroom 3 3.05m x 3.05m (10'66 x 10'0)
- Including built in robes.
- Bedroom 4 2.51m x 2.46m (8'3 x 8'1)
- Including built in robes.
- Bathroom
- White suite comprising walk in shower cubicle with electric shower, Pvc splash back and sliding shower doors, panelled bath with mixer tap, telephone shower and tiled splash back, vanity unit with mixer tap and tiled splash back, low flush WC, feature wall mounted radiator, hotpress, recessed spot lighting, extractor fan.
- Roof Space 2.95m x 2.44m (9'8 x 8'0)
- (average) Slingsby ladder to floored and partly sheeted roof space.
- Outside
- Front garden finished with decorative stone and boundary hedging, large tarmac driveway to front and side leading to extended garage, West facing rear garden with good size patio leading to generous lawn and flower beds, mature trees and green house.
- Double Detached Garage 10.67m x 4.06m (35'0 x 13'4)
- (at widest points) Light and power, up and over door.


