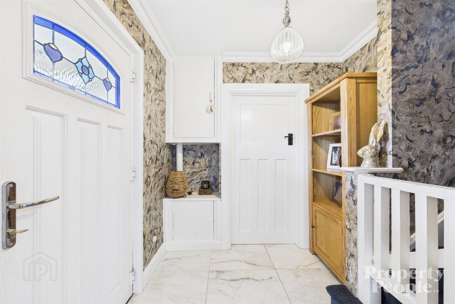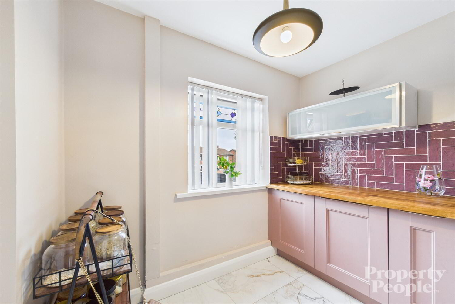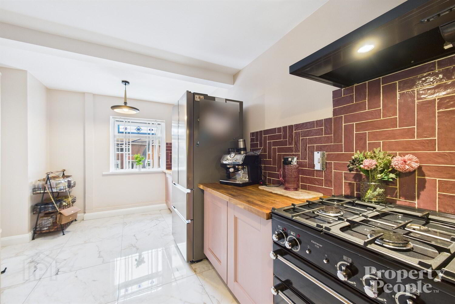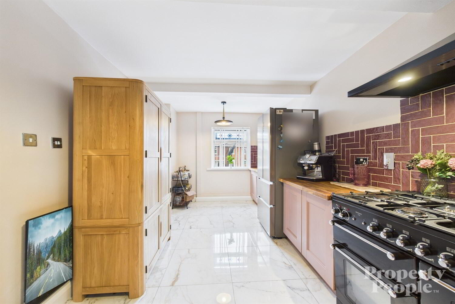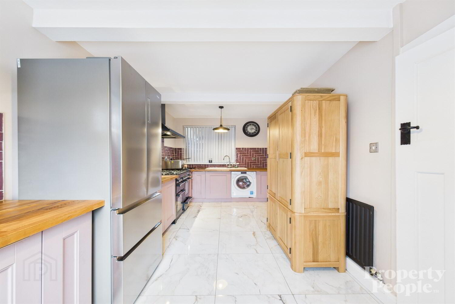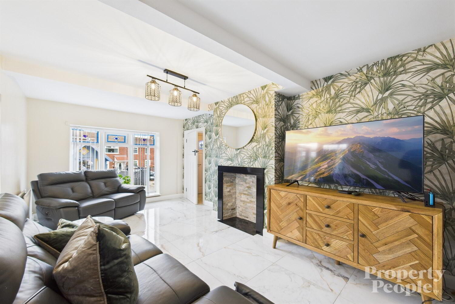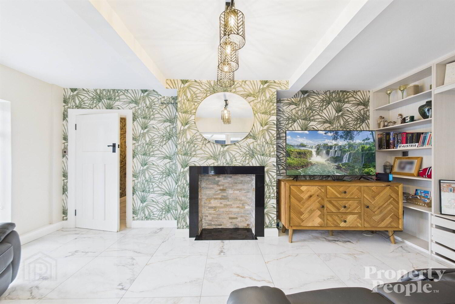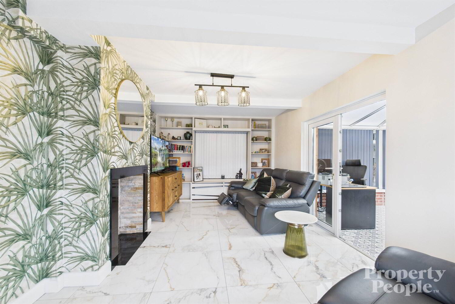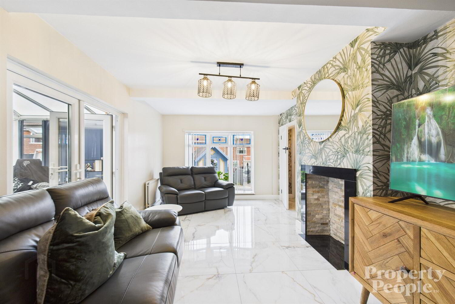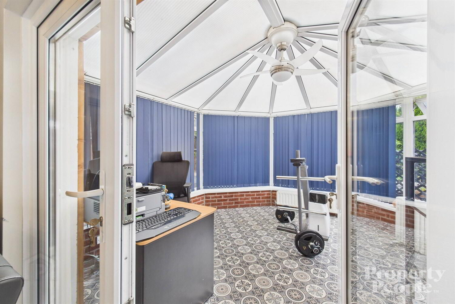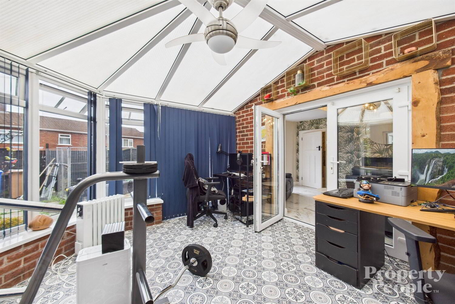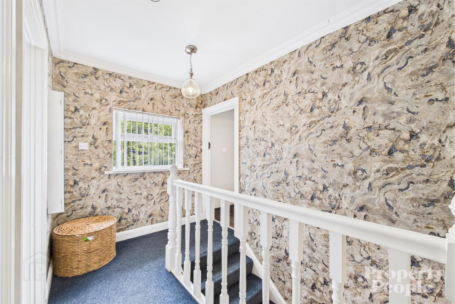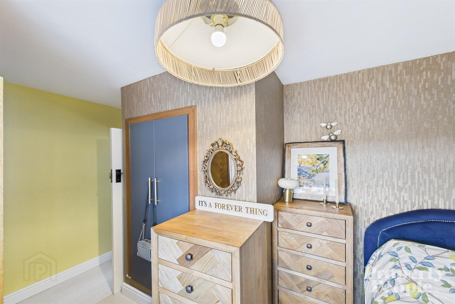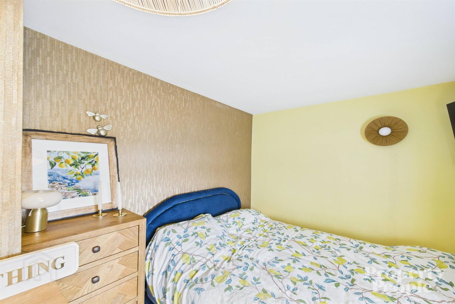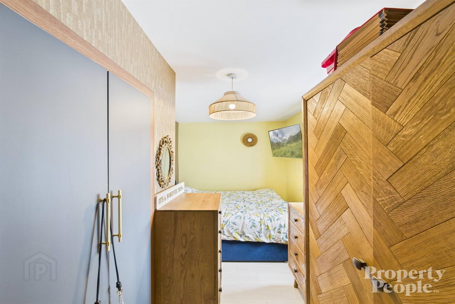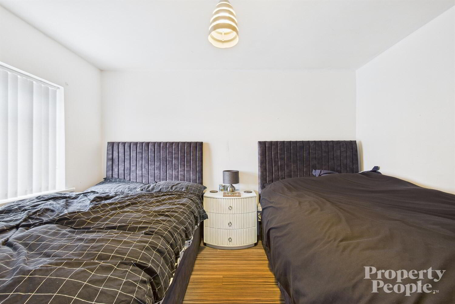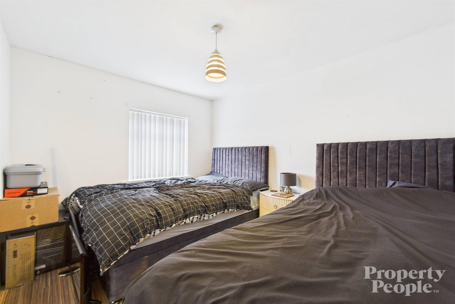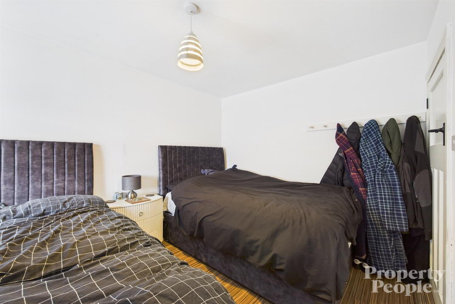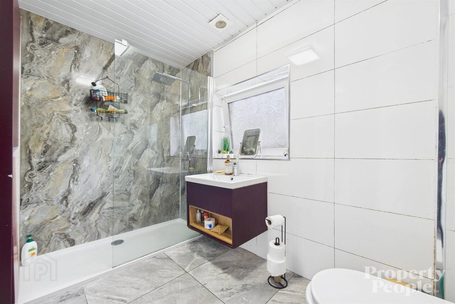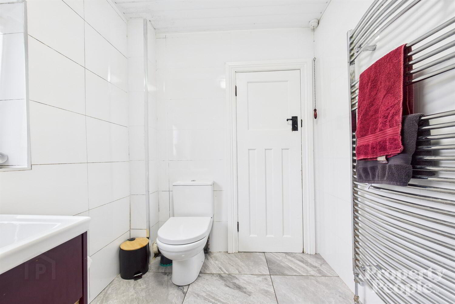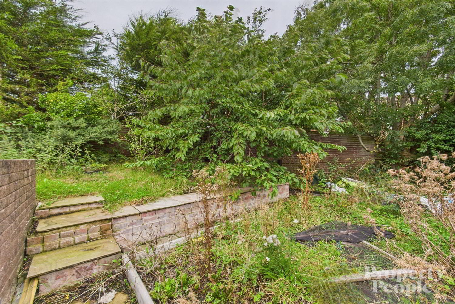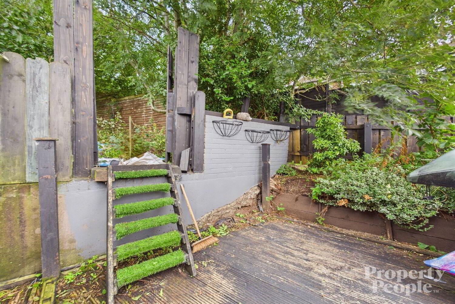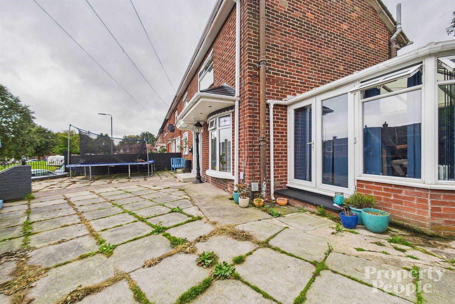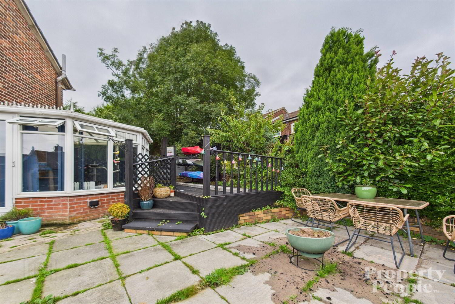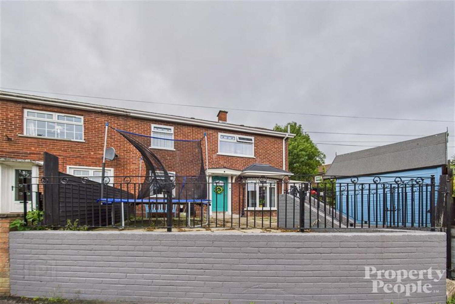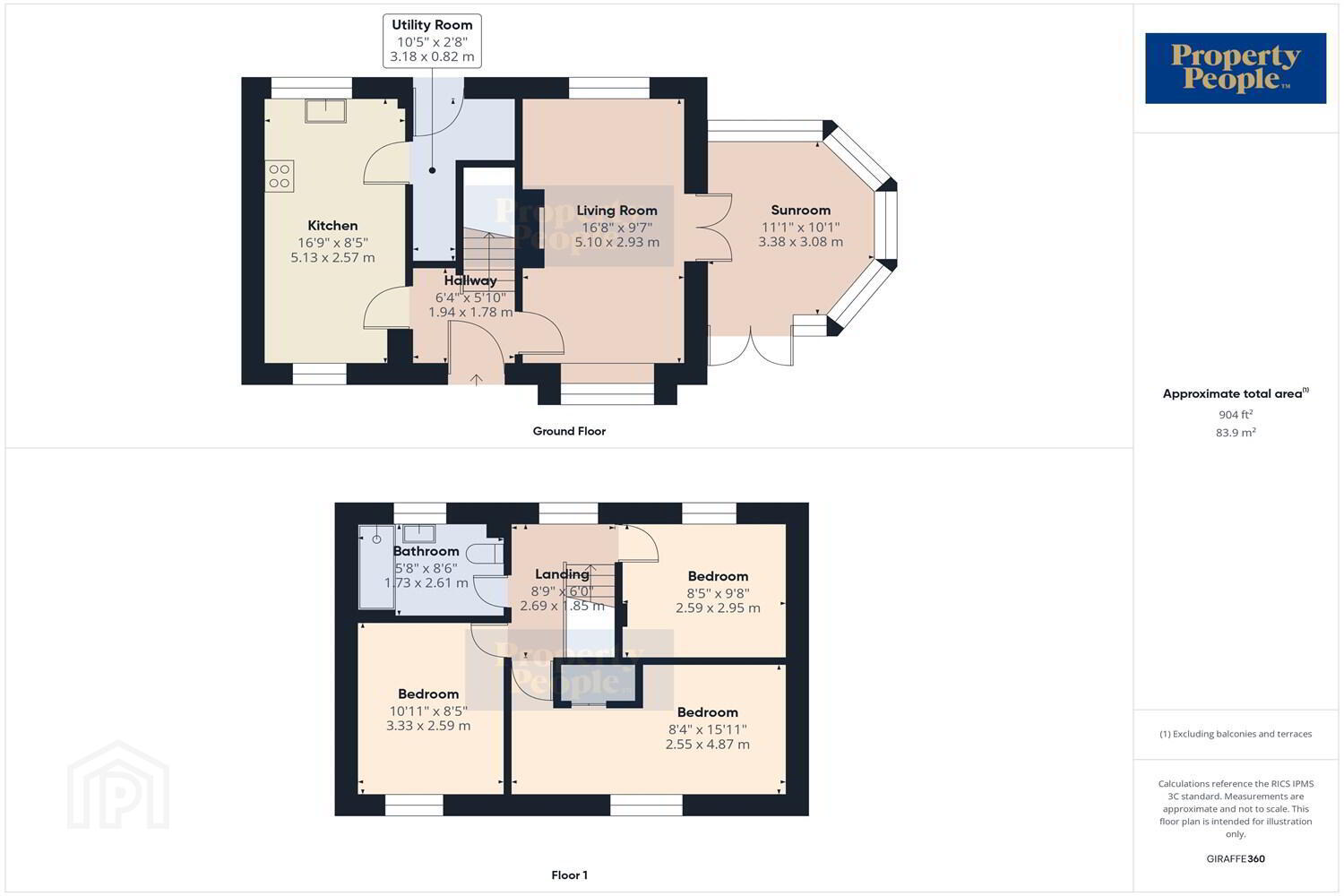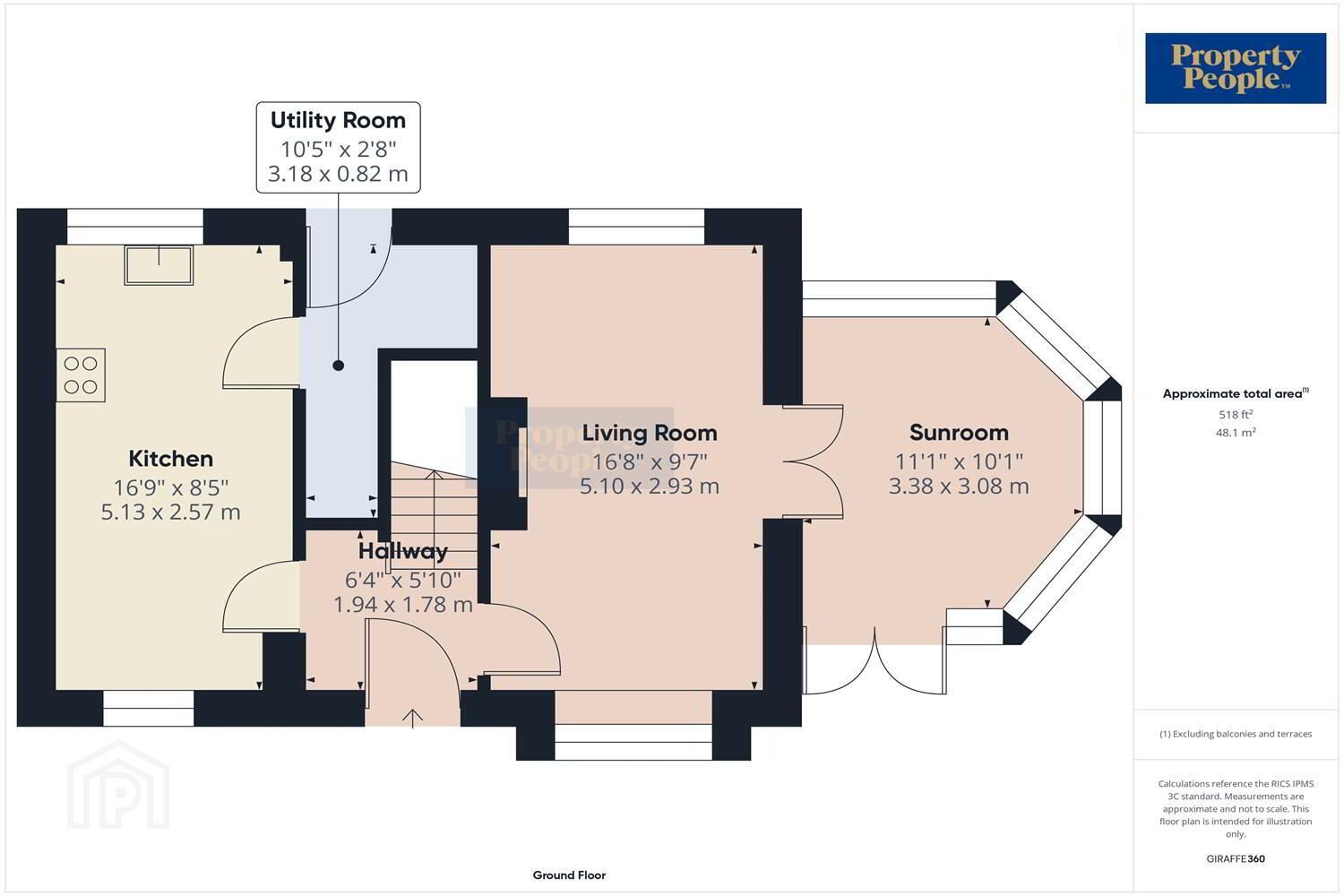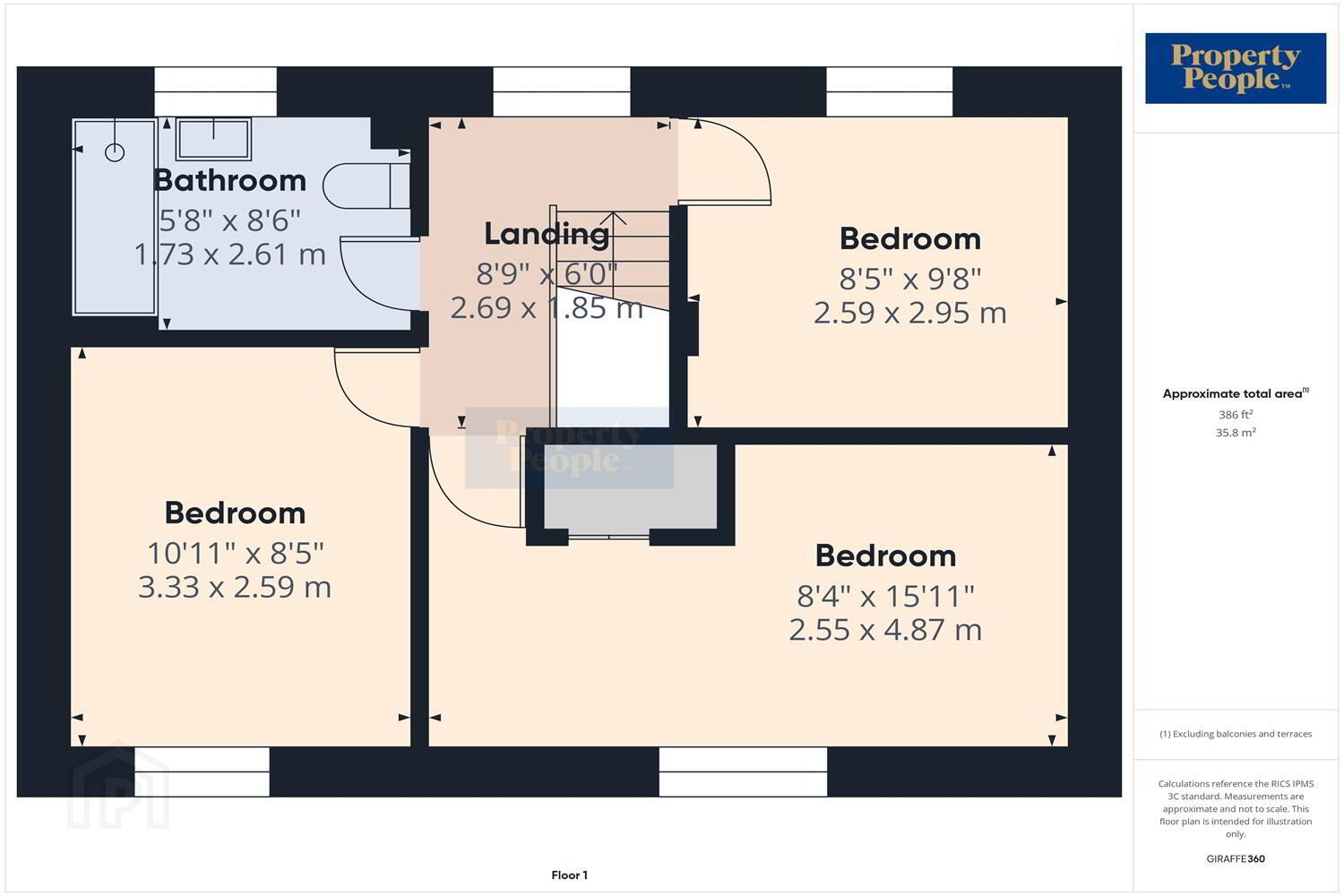30 Highfield Drive,
Belfast, BT13 3RN
3 Bed End-terrace House
Price £154,950
3 Bedrooms
1 Bathroom
1 Reception
Property Overview
Status
For Sale
Style
End-terrace House
Bedrooms
3
Bathrooms
1
Receptions
1
Property Features
Tenure
Not Provided
Broadband Speed
*³
Property Financials
Price
£154,950
Stamp Duty
Rates
£489.24 pa*¹
Typical Mortgage
Legal Calculator
In partnership with Millar McCall Wylie
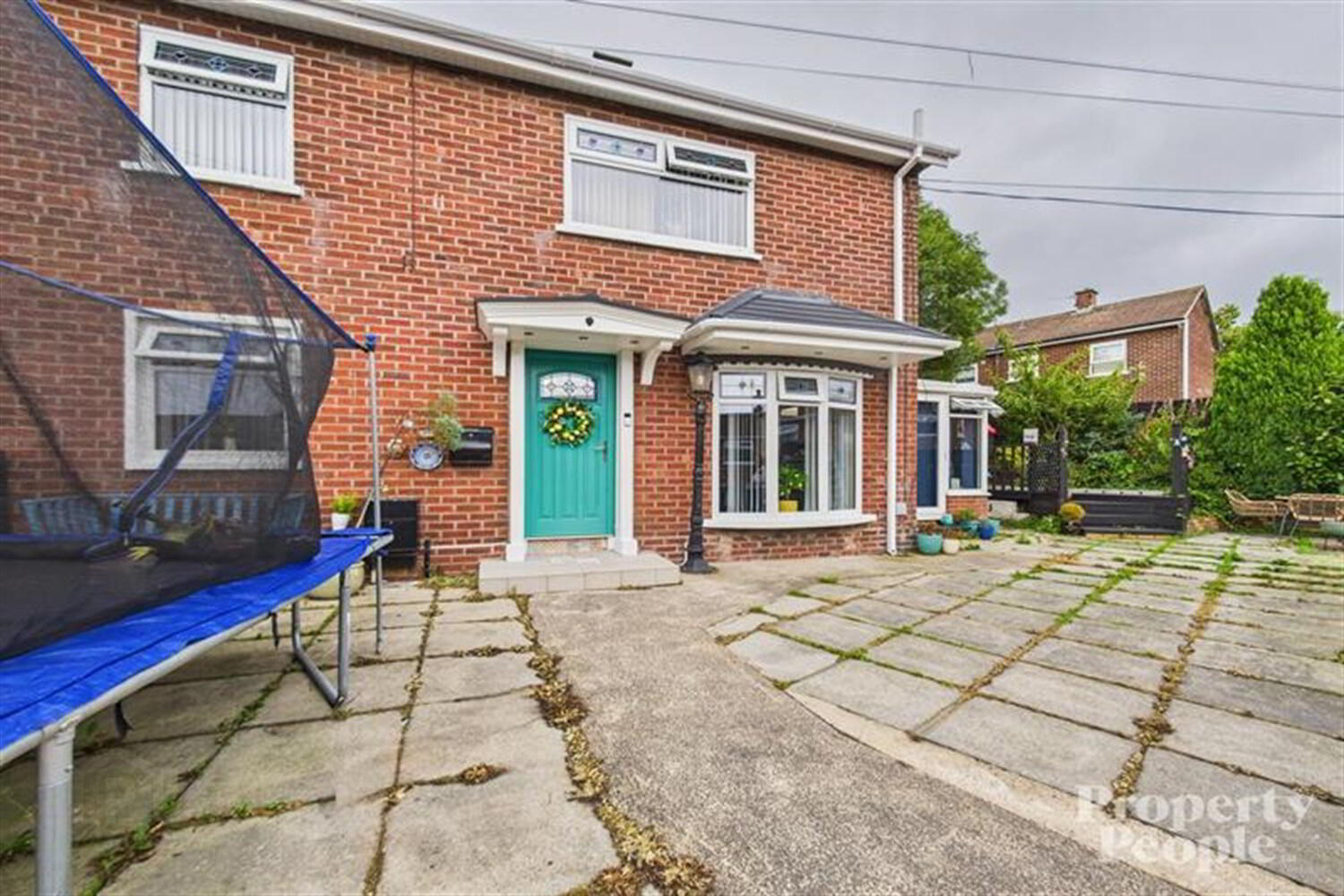
Additional Information
- Well presented end terrace home
- Three generous bedrooms
- Modern fitted kitchen
- Utility hall
- Spacious reception room
- Conservatory
- Modern bathroom suite
- Front & rear gardens
- Gas fired central heating & double glazed
- Popular and convenient location
The property comprises on the ground floor a welcoming entrance hall, a bright and spacious living room with uPVC double doors to the conservatory and a modern fitted kitchen with a good range high and low level units with a utility/cloakroom to the rear.
On the first floor, three generous bedrooms and a modern fitted showroom with walk in shower. Externally, the property has surrounding gardens with generous space not only to the front but to the rear making it a fantastic space to enjoy with family and friends.
The property would further benefit from being fully double glazed and having gas fired central heating. Residence on street car parking can be located to the front.
For further information, please visit www.propertypeopleni.com or to arrange an appointment please call (028) 9074 7300.
Entrance Hall
Welcoming entrance hall with tiled floor.
Kitchen
Modern fitted kitchen with a good range of high and low level units with partly tiled walls, space for American style fridge freezer, gas range hob with matching extractor fan over, electric oven and plumbed for washing machine. Tiled floor and single panel radiator.
Cloakroom / Utility Hall
Cloak room / utility hall housing the gas boiler.
Living Room
Bright and spacious living room with bay window that bloods the room with natural light, feature fireplace inset, bespoke shelving unit, tiled floor, double panel radiator and uPVC double doors leading through to ...
Conservatory
Multifunctional, bright and airy conservatory room with ceiling light and fan.
Landing
Carpeted stairs and landing providing access to the roof space and ...
Bedroom 1
Bright master bedroom with built-in storage cupboard and laminate wooden floor.
Bedroom 2
Generous double bedroom with laminate wooden floor.
Bedroom 3
Generous third bedroom with laminate wooden floor and single panel radiator.
Bathroom
Modern fitted bathroom with panelled walk-in shower unit with mains shower head and hand held head. Floating wash hand basin with vanity unit, low flush WC, chrome ladder radiator, partly tiled walls and tiled floor.
Gardens
Generous gardens surround the property with a welcoming gated entrance, a slabbed and paved front ideal for low maintenance and for entertaining family and friends. To the rear, another fantastic space that has all the potential to become your own hidden getaway. Whilst currently overgrown this space has great potential to become another well utilised area of the home.

Click here to view the 3D tour
