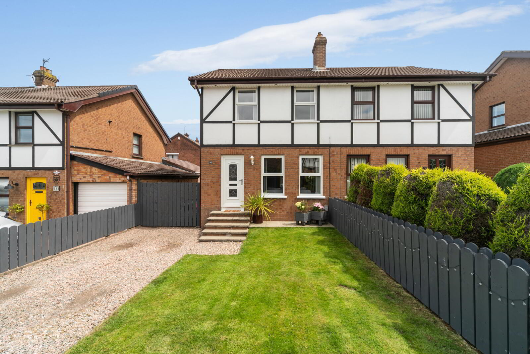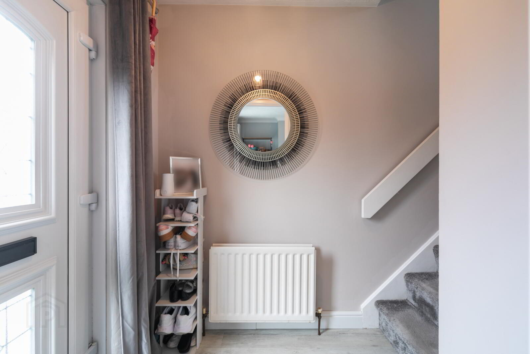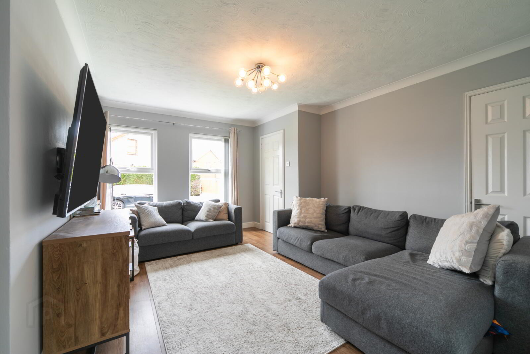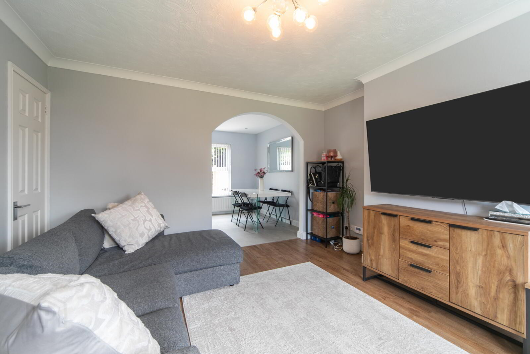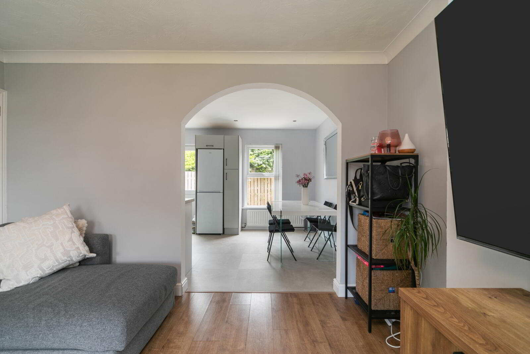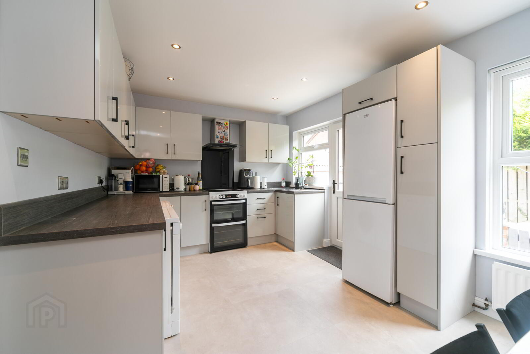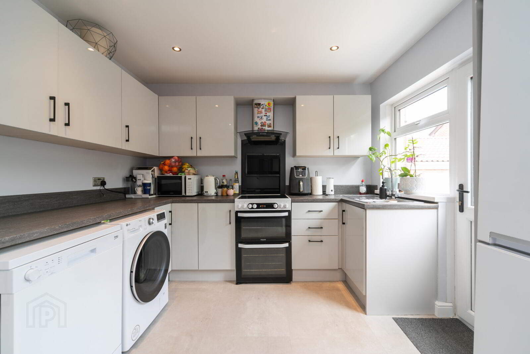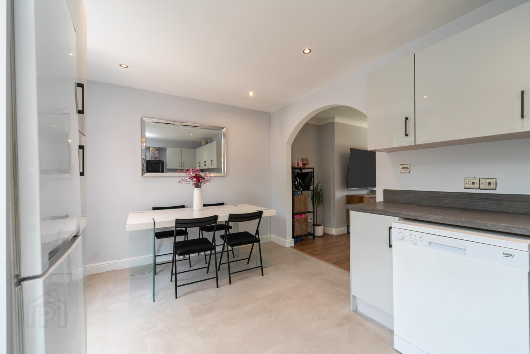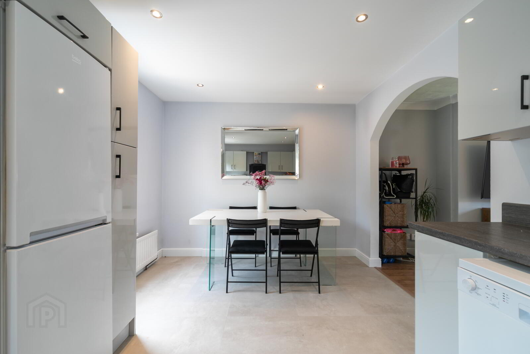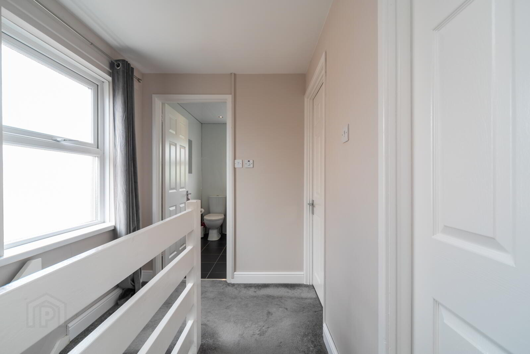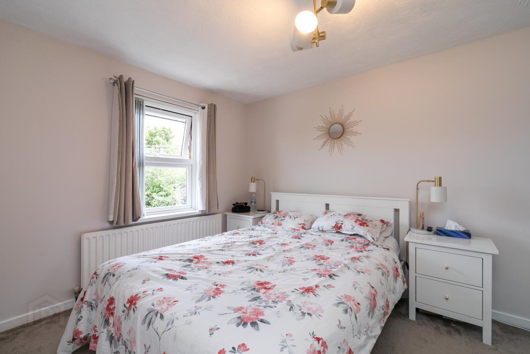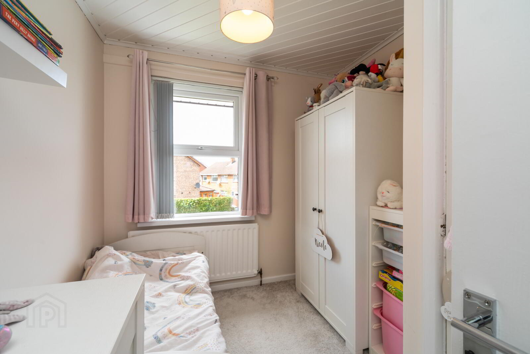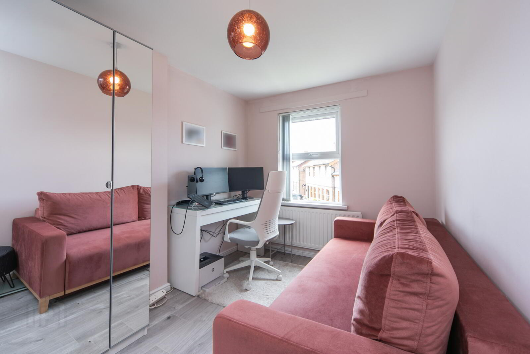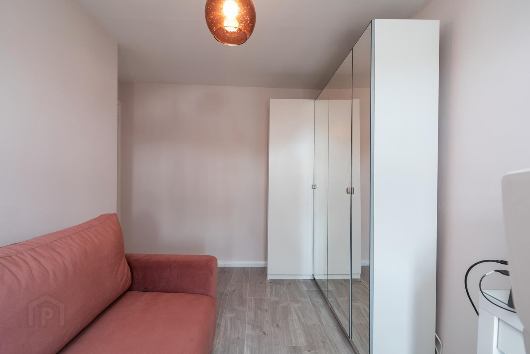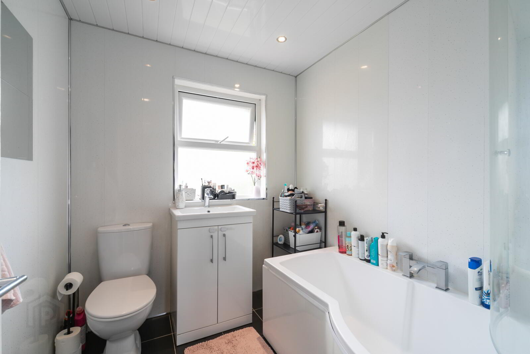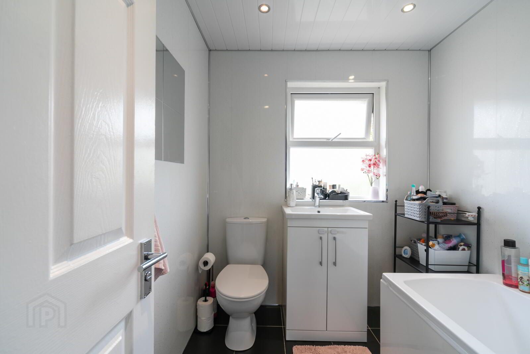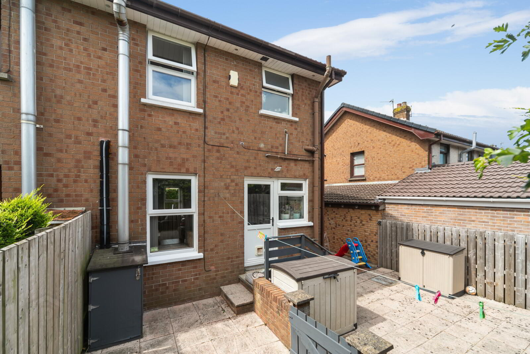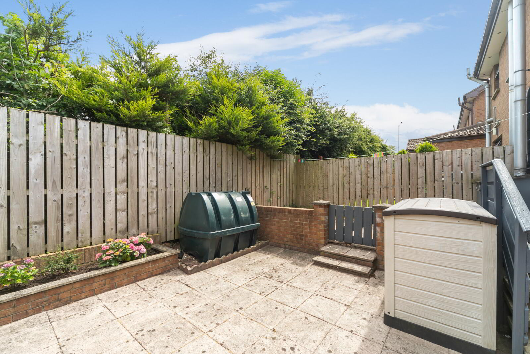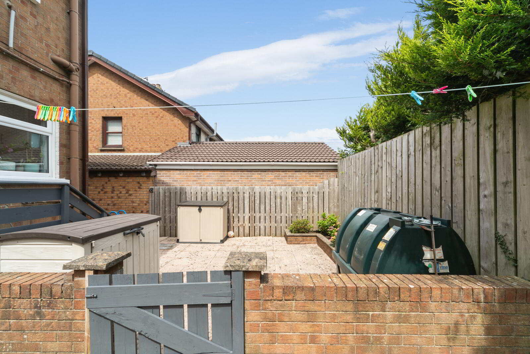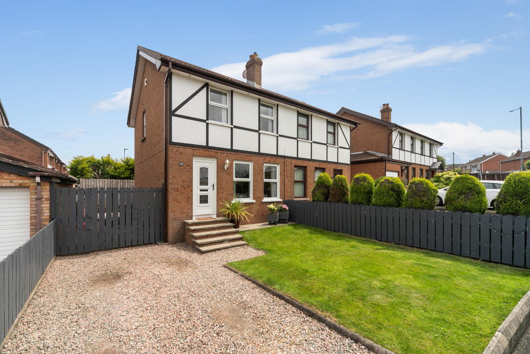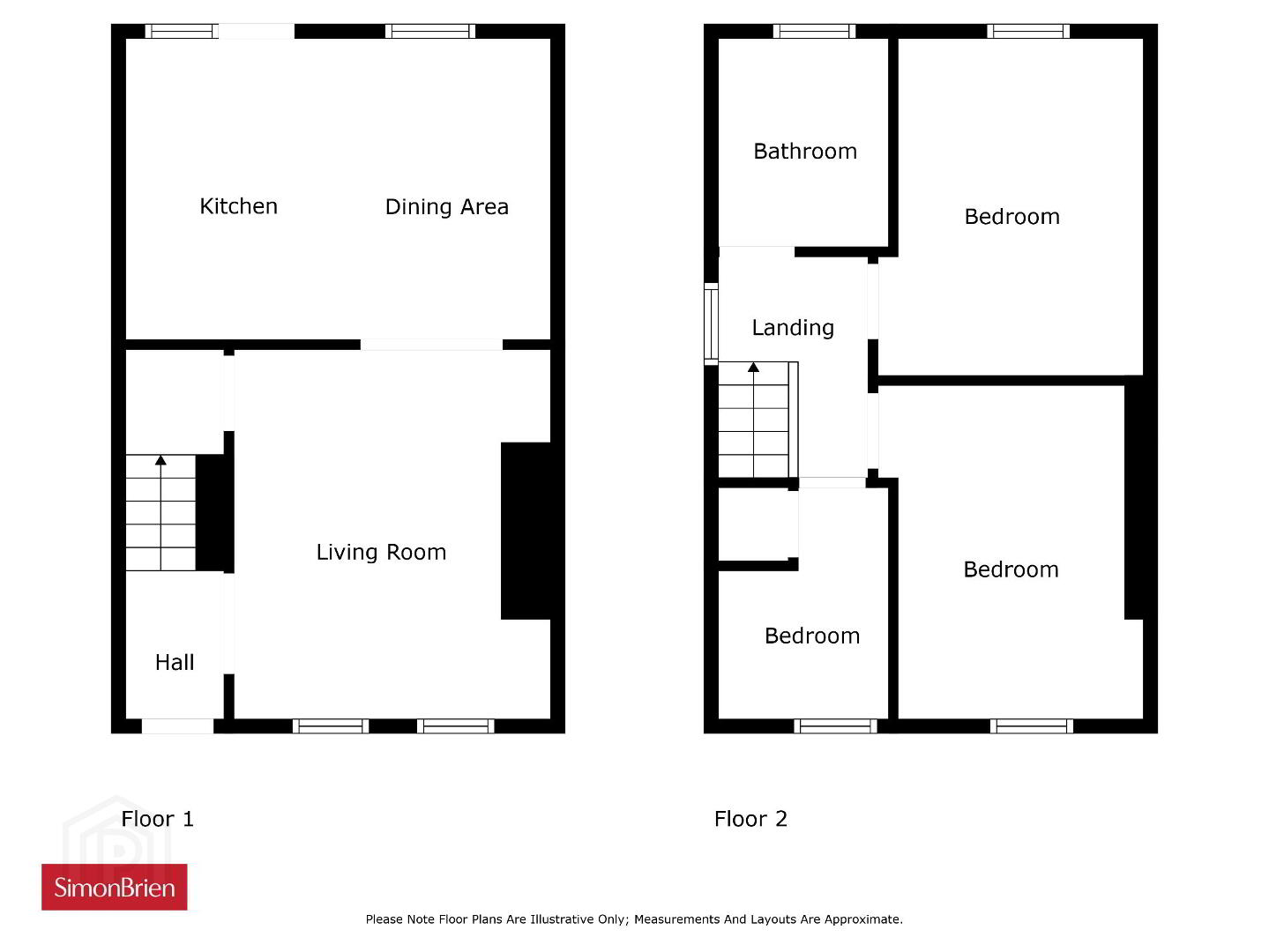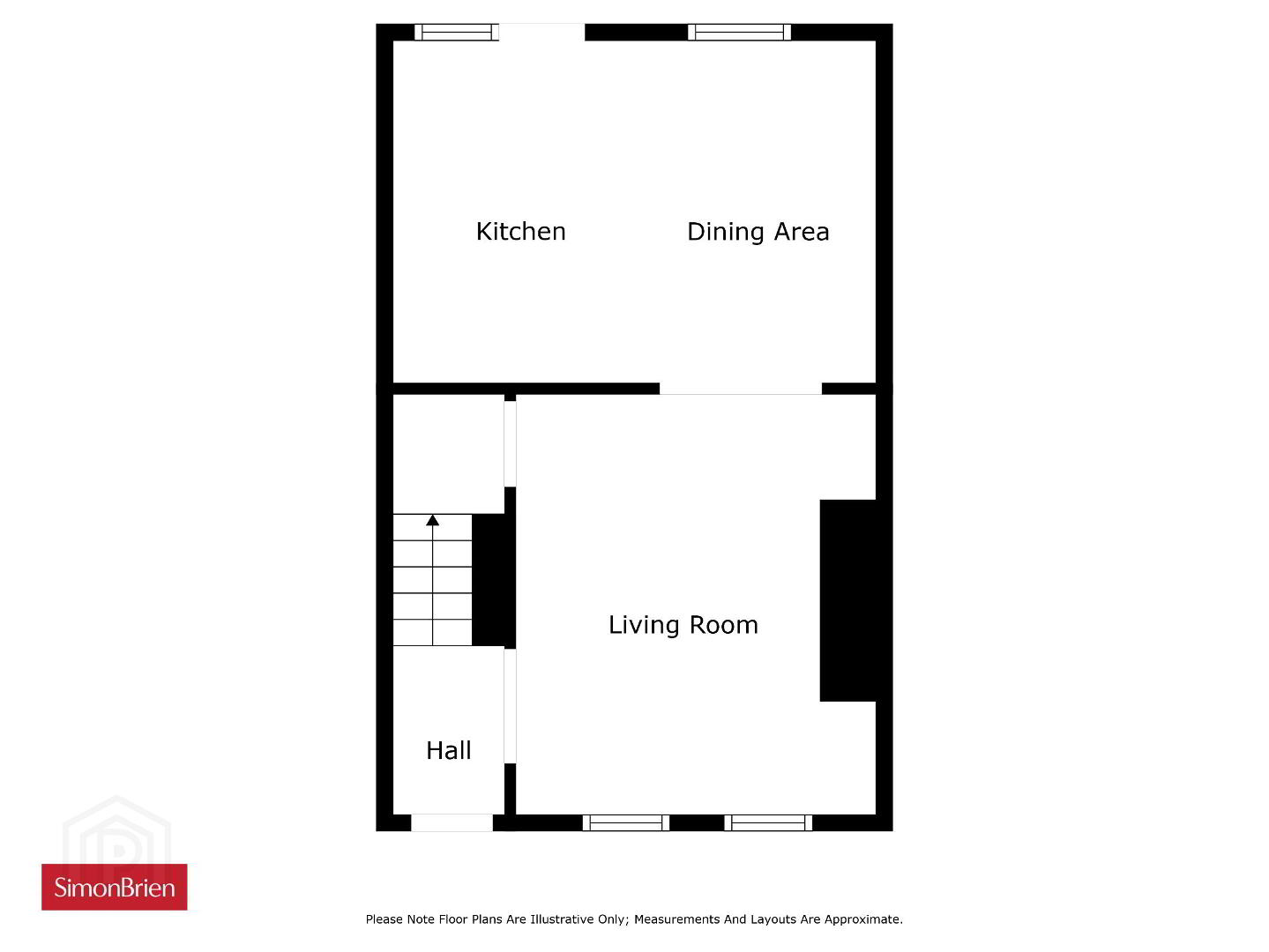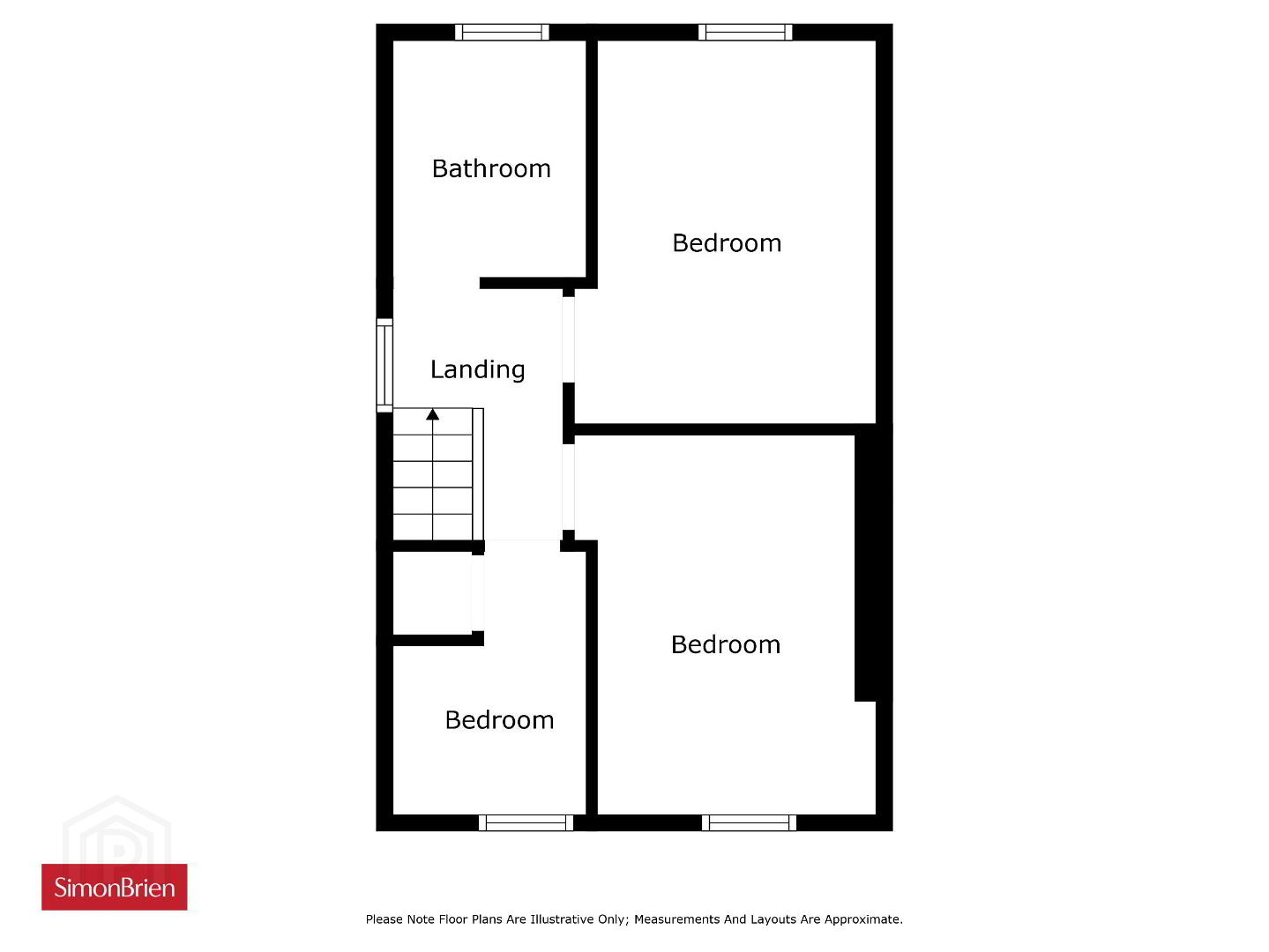30 Beechgrove Gardens,
Newtownabbey, BT36 6JF
3 Bed Semi-detached House
Sale agreed
3 Bedrooms
1 Bathroom
1 Reception
Property Overview
Status
Sale Agreed
Style
Semi-detached House
Bedrooms
3
Bathrooms
1
Receptions
1
Property Features
Tenure
Not Provided
Energy Rating
Broadband Speed
*³
Property Financials
Price
Last listed at Asking Price £185,000
Rates
£863.19 pa*¹
Property Engagement
Views Last 7 Days
33
Views Last 30 Days
338
Views All Time
7,968
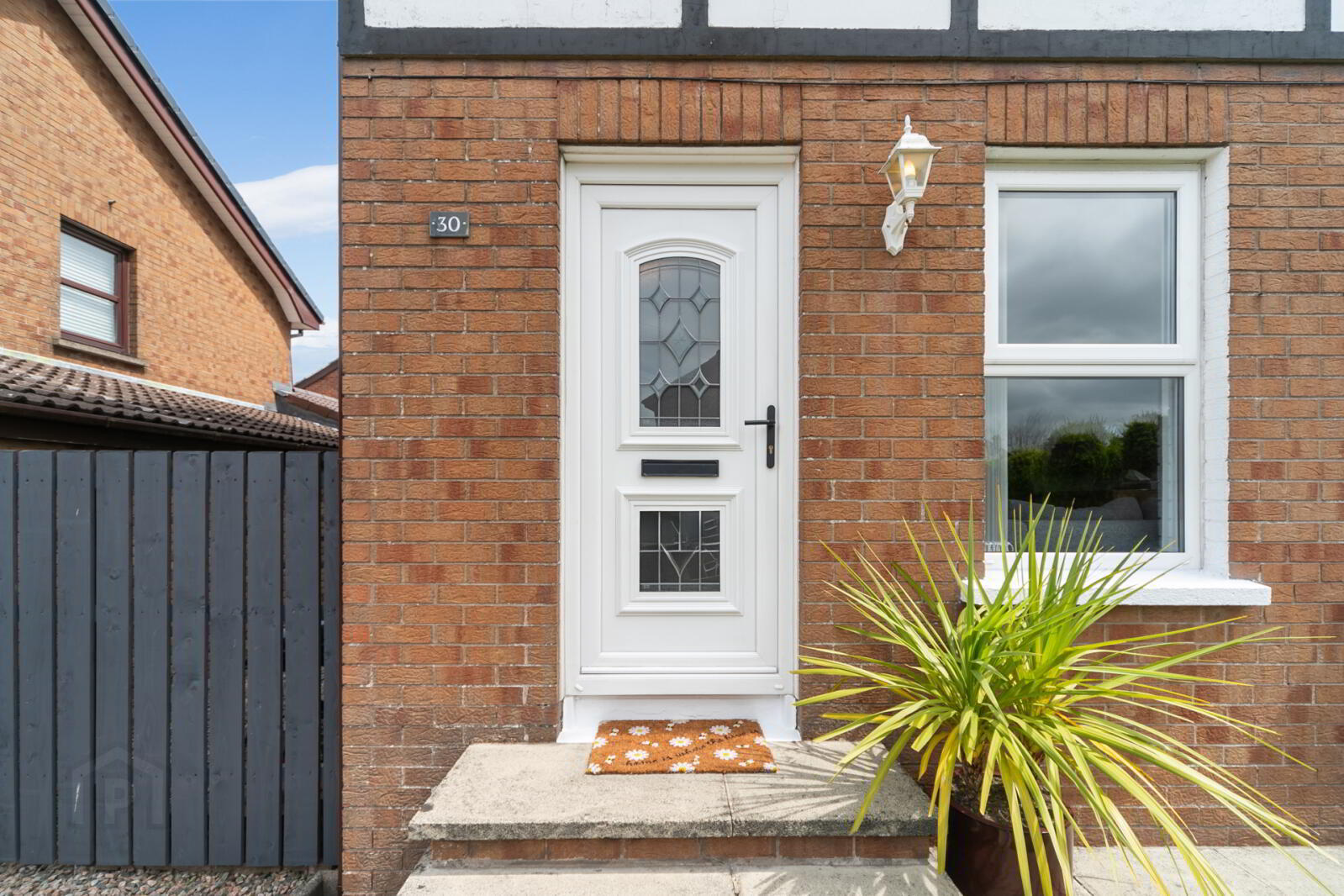
Additional Information
- Three bedroom semi-detached home
- Bright and spacious front lounge with open-plan access to kitchen/dining area
- Modern kitchen with direct access to enclosed rear garden
- Three well-proportioned bedrooms on the first floor
- Contemporary family bathroom
- Off-street driveway parking
- Front garden laid in lawn
- Enclosed rear garden with sunny, paved seating area
- Ideal for first-time buyers, families, or investors
- Located in a popular and convenient residential area in Newtownabbey
- Ground Floor
- Front
- uPVC front door with stained glass window.
- Lounge
- 4.55m x 4.5m (14'11" x 14'9")
Laminate wood floor and archway to... - Kitchen
- 4.75m x 3.15m (15'7" x 10'4")
Excellent range of high and low level gloss units, single bowl sink unit with mixer taps. Space for a four ring electric hob and oven with overhead extractor hood. Plumbed for washing machine, plumbed for dishwasher, space for fridge and freezer, recessed lighting, ample dining space and access to rear garden. - Outside
- Enclosed rear garden with excellent degree of privacy, rear garden paved with sunny aspect, flower beds and bordering fencing. Front garden lain in lawn and driveway parking for multiple vehicles.
- First Floor
- Landing
- Access to loft.
- Bathroom
- Comprises of paneled bath with overhead shower and glass shower screen. Low flush WC, ceramic bowl sink unit with mixer tap and vanity storage underneath. Chrome heated towel rail and recessed lighting.
- Bedroom One
- 3.7m x 2.84m (12'2" x 9'4")
- Bedroom Two
- 3.6m x 0.23m (11'10" x 0'9")
- Bedroom Three
- 2.84m x 2.24m (9'4" x 7'4")


