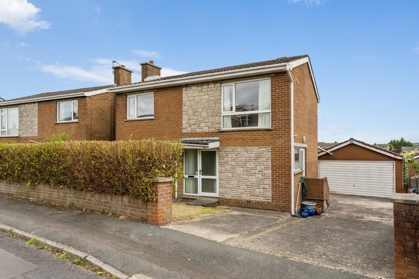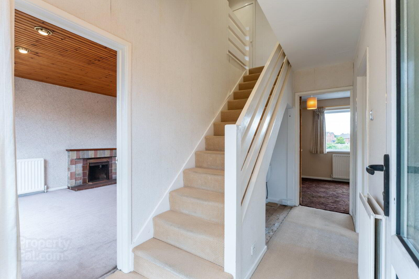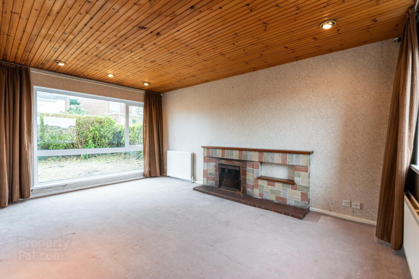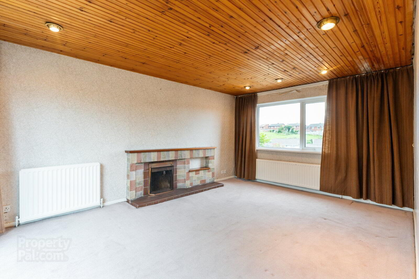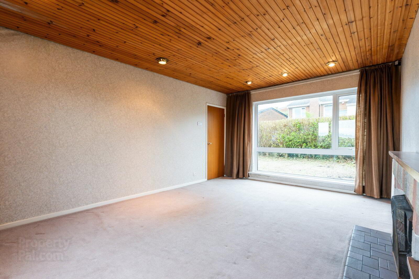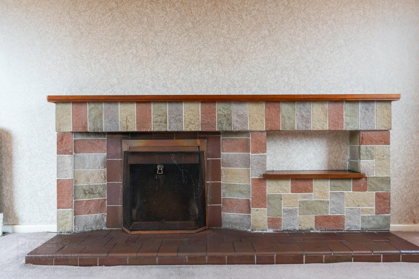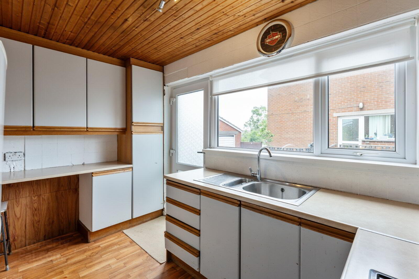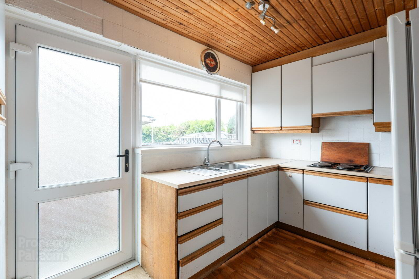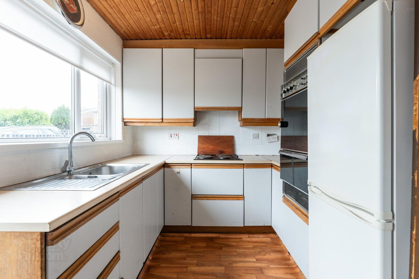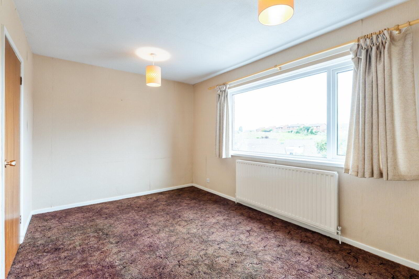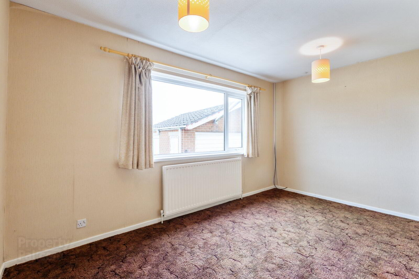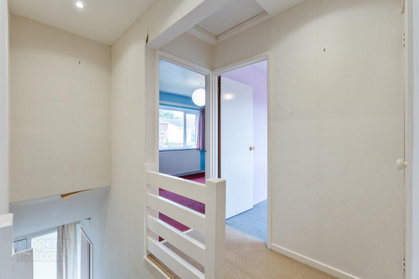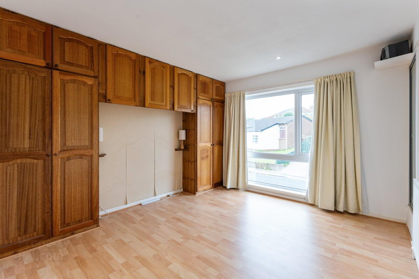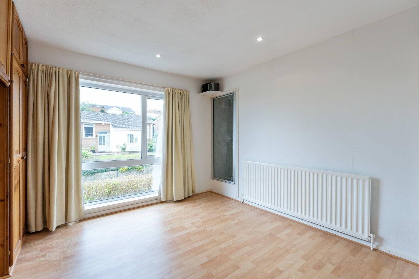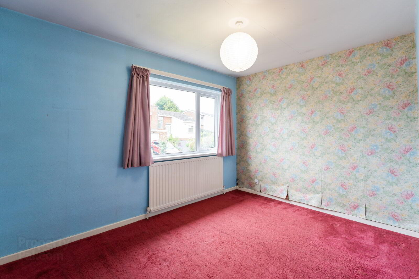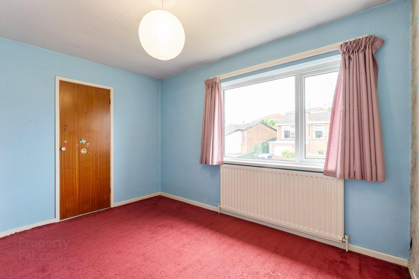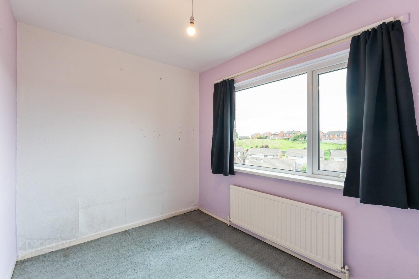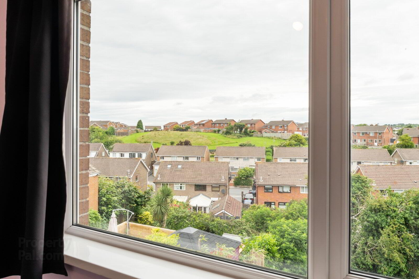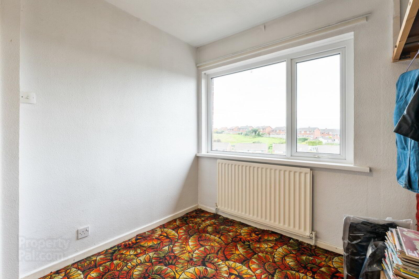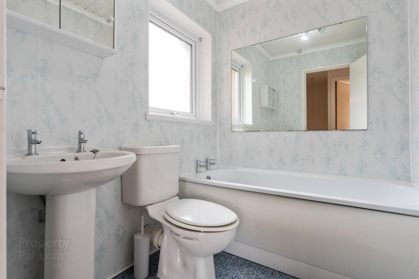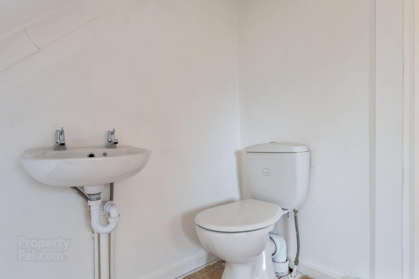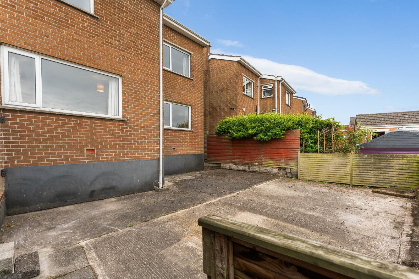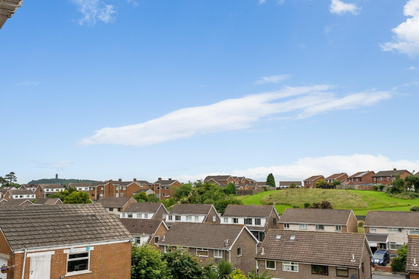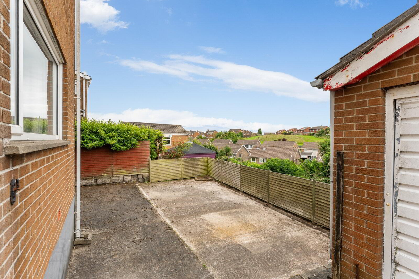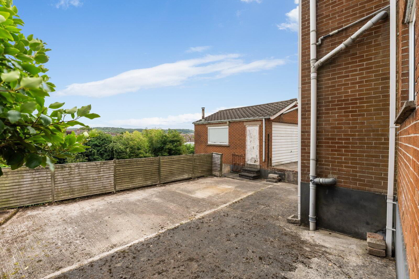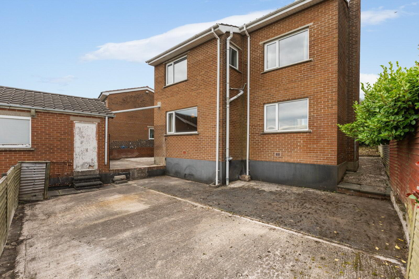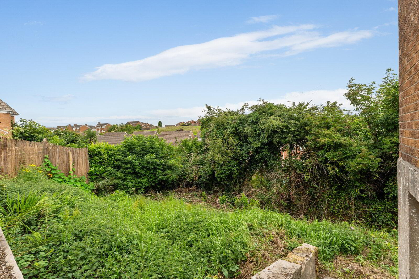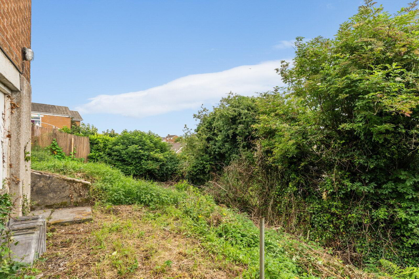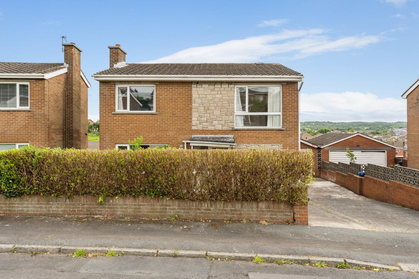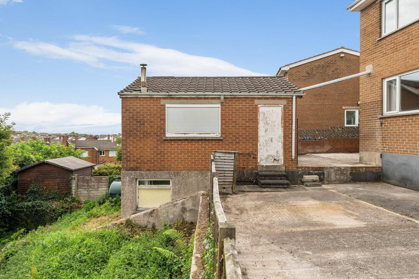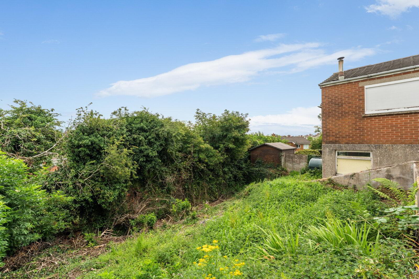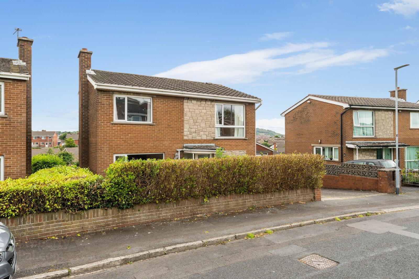30 Abbeydale Drive,
Newtownards, BT23 8RU
4 Bed Detached House
Asking Price £175,000
4 Bedrooms
1 Bathroom
2 Receptions
Property Overview
Status
For Sale
Style
Detached House
Bedrooms
4
Bathrooms
1
Receptions
2
Property Features
Tenure
Leasehold
Energy Rating
Broadband
*³
Property Financials
Price
Asking Price £175,000
Stamp Duty
Rates
£1,430.70 pa*¹
Typical Mortgage
Legal Calculator
In partnership with Millar McCall Wylie
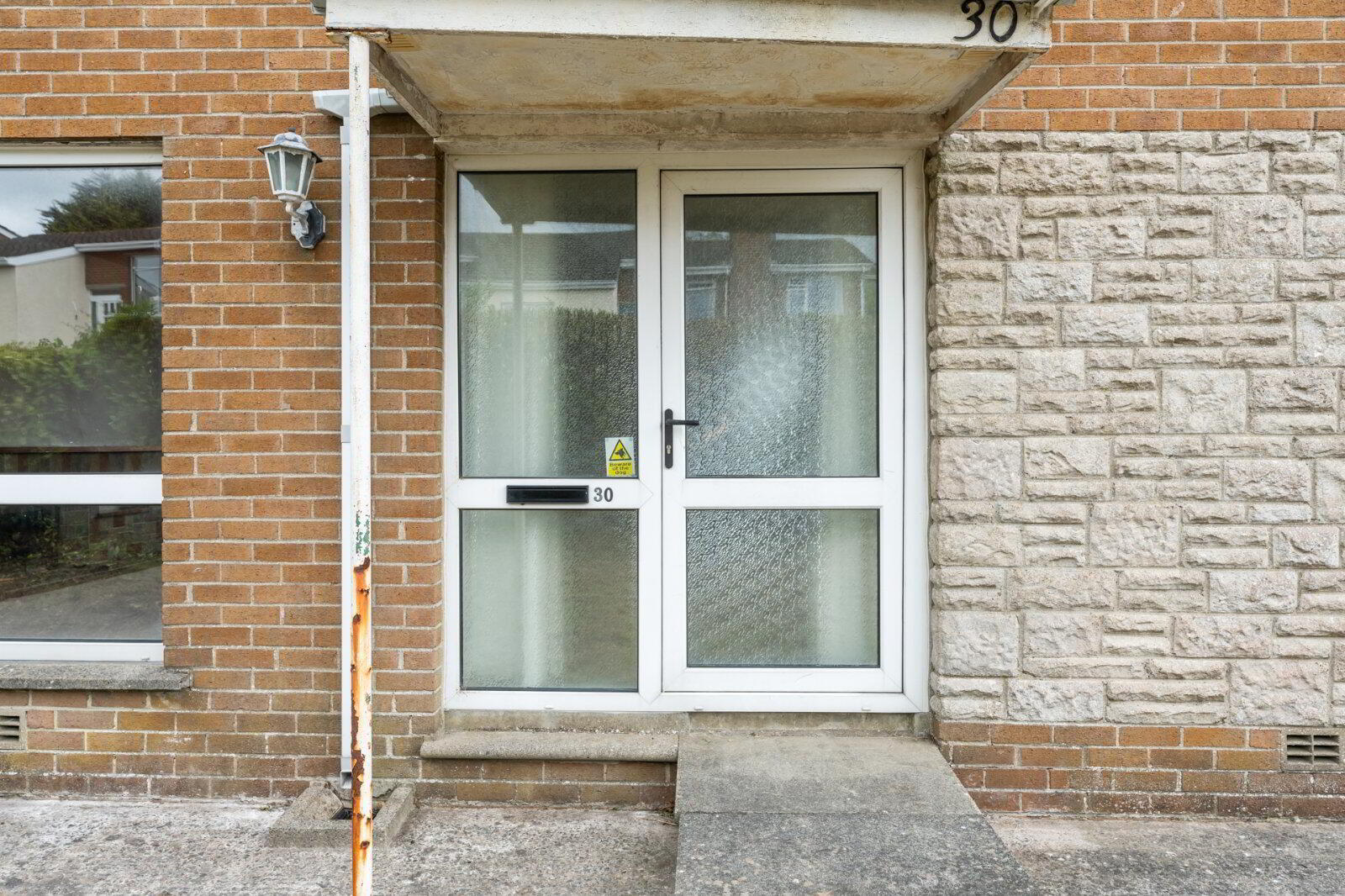
Features
- A spacious detached villa, located within a popular family area
- Requiring renovation throughout, and priced accordingly
- Handy to amenities of the town, schooling options and sporting facilities
- Entrance hall
- Large lounge with fireplace
- Fitted kitchen with range of high and low level units
- Separate dining room
- Four bedrooms
- Bathroom comprising white suite
- Large, detached garage with basement area to the rear
- Concrete driveway to side of property
- Gardens to front and rear
- Oil fired central heating system
- uPVC double glazed windows and doors
- uPVC fascia and soffits
- No onward chain
- Ground Floor
- uPVC double glazed front door.
- Entrance Hall
- Under Stairs Cloakroom
- Wall mounted wash hand basin and push button WC.
- Lounge
- 5.08m x 3.63m (16'8" x 11'11")
Feature fireplace with open fire, quarry tiled hearth, dual aspect. - Fitted Kitchen
- 3.58m x 2.41m (11'9" x 7'11")
1 1/4 tub single drainer stainles steel sink unit, range of high and low level units, Formica roll edge work surfaces, 4 ring ceramic hob unit, extractor hood, built in oven, wall tiling, uPVC double glazed door to side. - Dining Room
- 4.34m x 2.87m (14'3" x 9'5")
- First Floor
- Landing
- Access to roofspace, LED recessed spotlighting, Hotpress with copper cylinder and immersion heater.
- Bedroom 1
- 3.38m x 3.3m (11'1" x 10'10")
Range of oak built in robes, polished laminate floor. Separate shower cubicle with thermostatic shower, extractor fan. - Bedroom 2
- 3.63m x 2.7m (11'11" x 8'10")
Built in robe. - Bedroom 3
- 2.9m x 2.57m (9'6" x 8'5")
Views over Newtownards to the Lead Mines. - Bedroom 4
- 2.67m x 2.29m (8'9" x 7'6")
Views over Newtownards to the Lead Mines. - Bathroom
- White suite comprising: panelled bath, pedestal wash hand basin, push button WC, PVC clad walls.
- Detached Garage
- 5.56m x 4.95m (18'3" x 16'3")
Up and over door, light and power, oil fired boiler, approached via concrete driveway. - Gardens
- To front in lawn and Laurel hedging. Enclosed gardens to rear laid out in lawn, extensive concrete patio area, fencing, hedging, outside water tap, oil storage tank.


