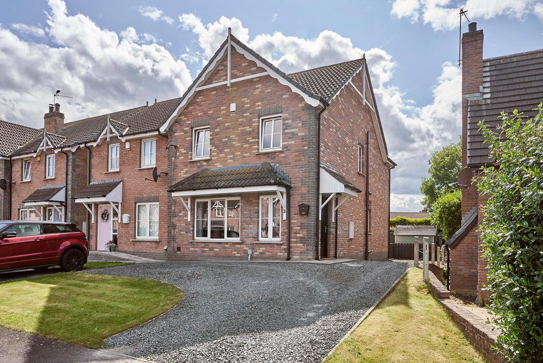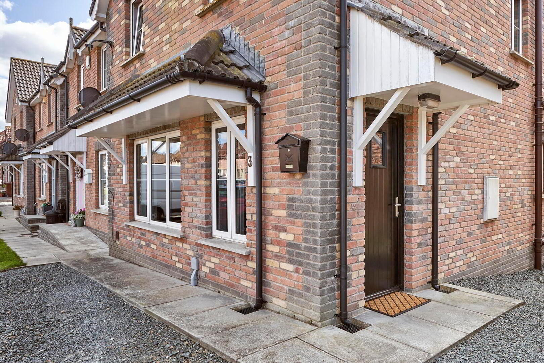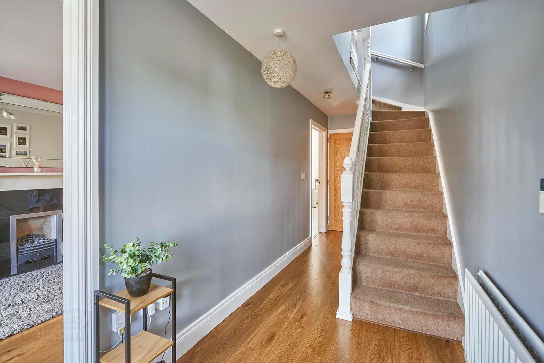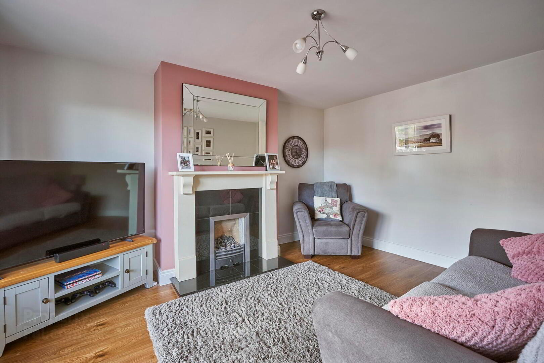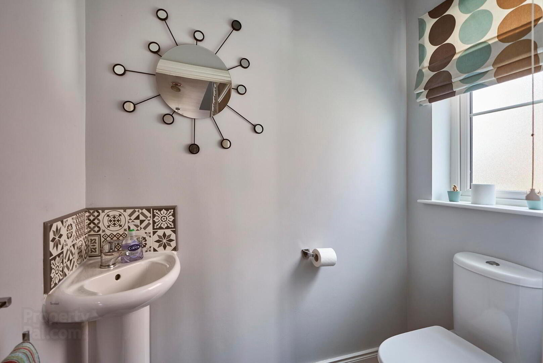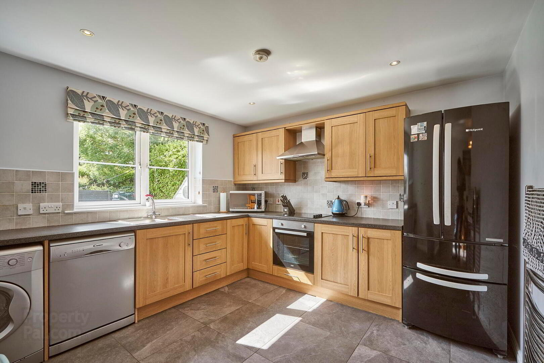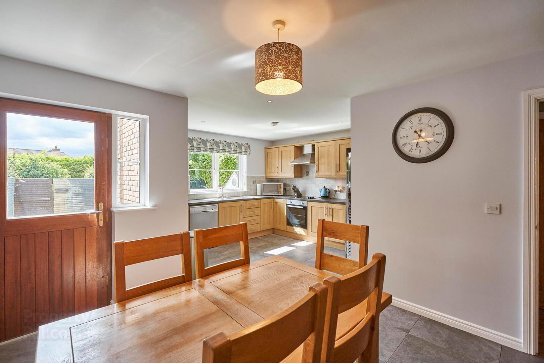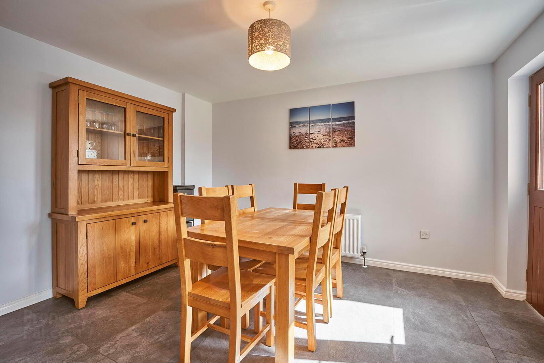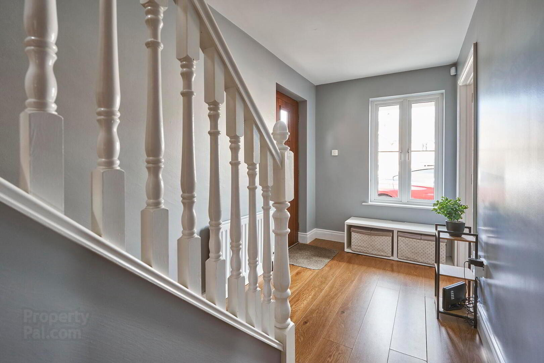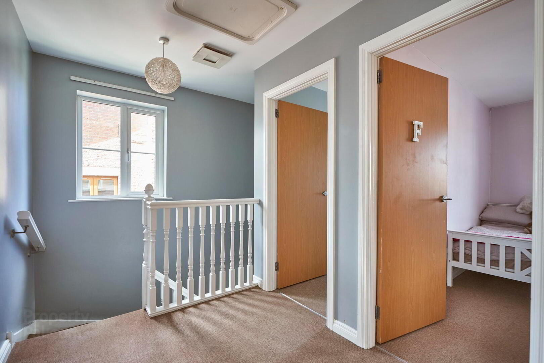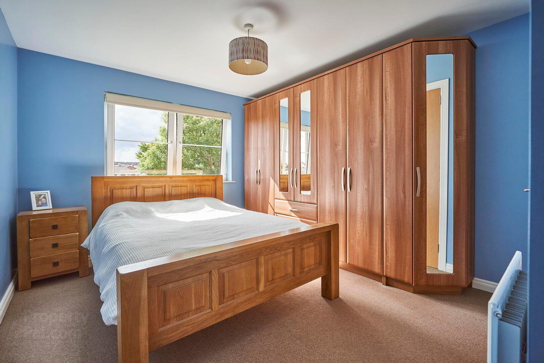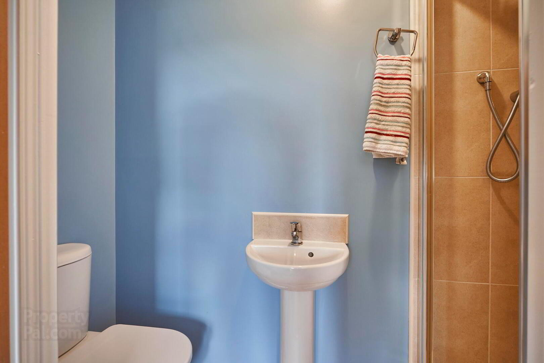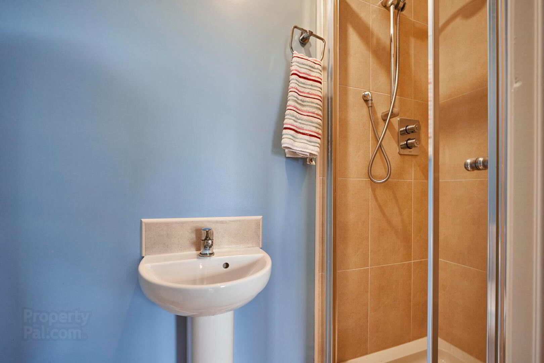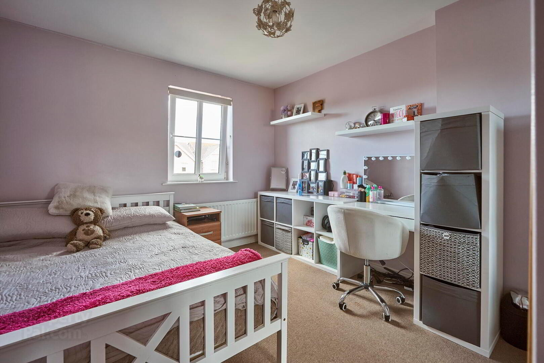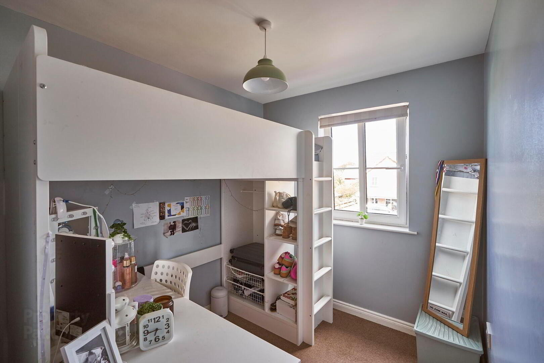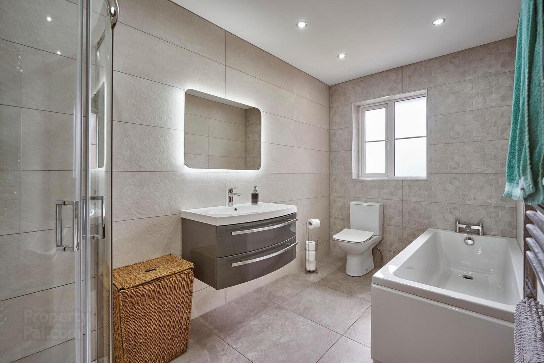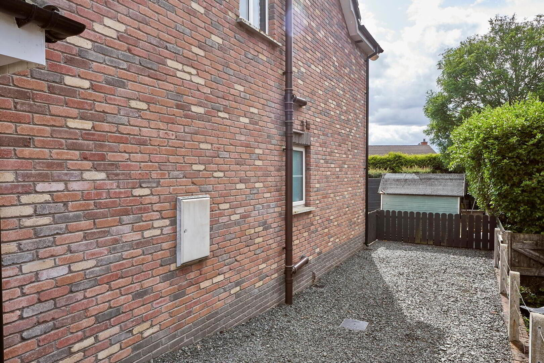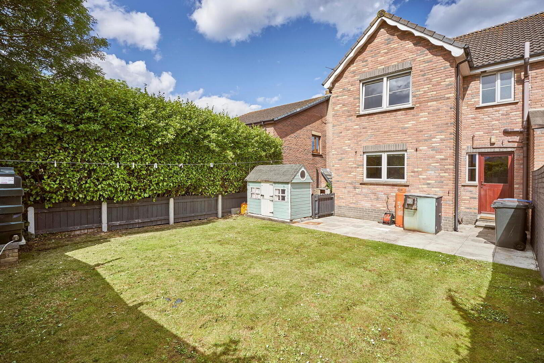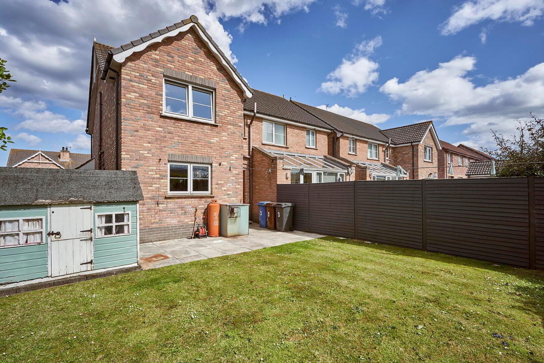3 Whitechurch Meadows,
Ballywalter, BT22 2QW
3 Bed End Townhouse
Offers Around £175,000
3 Bedrooms
3 Bathrooms
2 Receptions
Property Overview
Status
For Sale
Style
End Townhouse
Bedrooms
3
Bathrooms
3
Receptions
2
Property Features
Tenure
Not Provided
Heating
Oil
Broadband
*³
Property Financials
Price
Offers Around £175,000
Stamp Duty
Rates
£953.80 pa*¹
Typical Mortgage
Legal Calculator
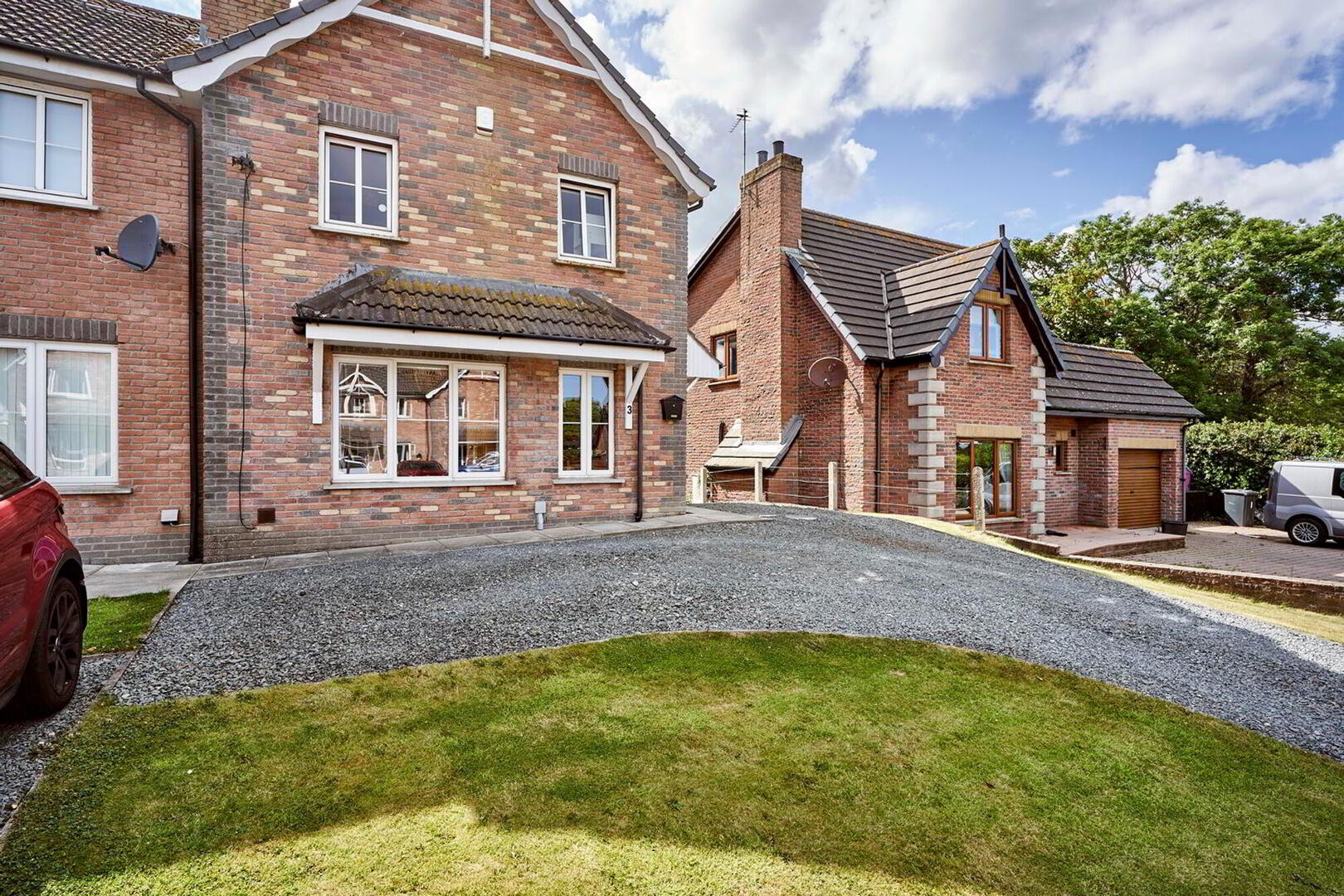
Features
- Superbly Well Presented Spacious End Townhouse Nestled In The Popular Whitechurch Meadows
- Beautifully Positioned In The Idyllic Ballywalter Village
- Well Presented Living Room With Sandstone Surround Open Fireplace
- Fantastic Spacious Kitchen Open Plan Into Living / Dining Area
- Three Well Proportioned Bedrooms / Master En-Suite Shower Room
- Deluxe Fitted Four Piece Bathroom Suite
- Multi Car Parking To The Front Part In Manicured Lawns
- Excellent Enclosed Rear In Lawns With Patio Area
- Local Amenities Close By Along With Public Transport
- Oil Fired Central Heating System
Gordon Smyth Estate Agents are delighted to bring this fantastically well presented attractive property to the market, offering superb spacious feel this property boasts a well presented lounge with fireplace, through to the spacious kitchen with a range of built in appliances all open to a living dining area.
Upstairs provides a light & airy landing to the three well proportioned bedrooms, master bedroom with en-suite shower room and two benefit with built in storage, a beautiful deluxe four piece bathroom suite complete the upstairs.
Externally the front has off road parking and manicured lawns, the rear is in lawns with patio arae and enclosed by fencing.
This Ballywalter property offers moden living in an idyllic seaside village with superb walks and adventure, an early viewing is recommended.
Ground
- Entrance Hall
- Light and airy with understair storage and downstairs w/c.
- Downstairs W/C
- Deluxe fitted w/c and sink.
- Lounge Room
- 4.39m x 3.45m (14' 5" x 11' 4")
Well presented lounge room with fireplace. - Open Plan Kitchen Living
- 5.78m x 5.35m (19' 0" x 17' 7")
Superb open plan living dining area into fitted kitchen with a range of hi & lo level units with built in hob & oven, feature splashback wall tiling and floor tiles.
First Floor
- Landing
- Spacious landing with sizeable hotpress and access to the roofspace.
- Master Bedroom
- 4.54m x 3.33m (14' 11" x 10' 11")
Well proportioned bedroom with en-suite shower room. - En-Suite Shower Room
- Deluxe fitted shower cube with w/c and sink.
- Bedroom Two
- 3.63m x 3.05m (11' 11" x 10' 0")
Well proportioned bedroom with built in sliderobes. - Bedroom Three
- 3.63m x 2.21m (11' 11" x 7' 3")
Well proportioned bedroom. - Bathroom
- Deluxe fitted four piece suite consisting of a deluxe fitted shower cube, bath, w/c and sink unit with wall mounted mirror touch light, feature wall and floor tiling.
External
- Front
- The front offers a multi car driveway with lawns.
- Enclosed Rear
- The enclosed rear is in lawns with patio area.
Directions
Travelling down the Dunover Road toward Ballywalter, take the last right into Whitechurch Meadows, follow the road to the right and Nos 3 is on the right.

