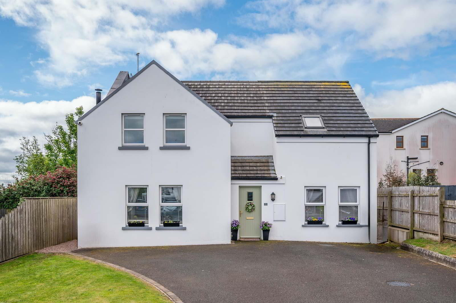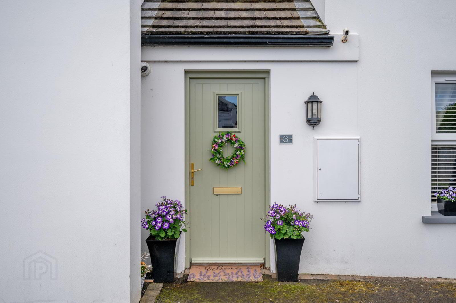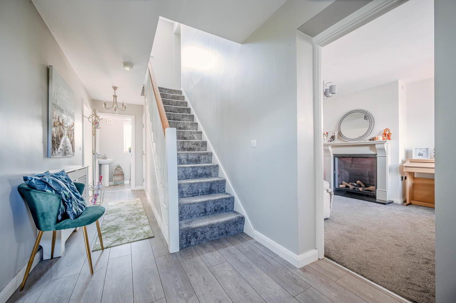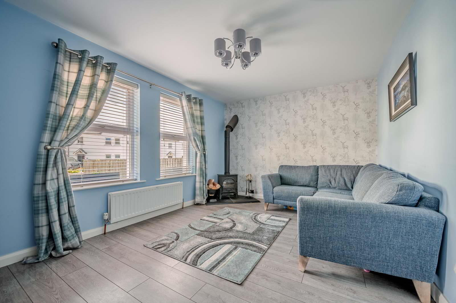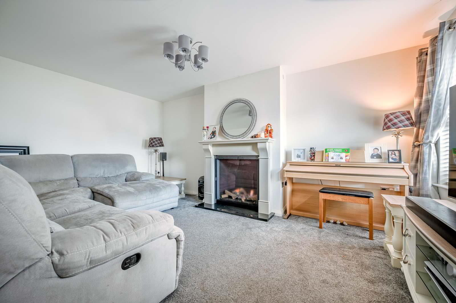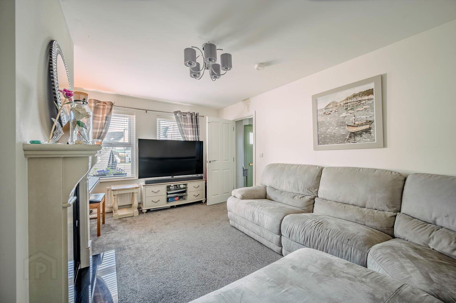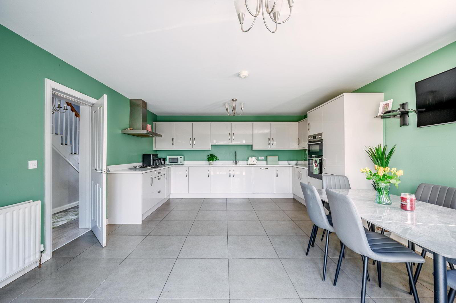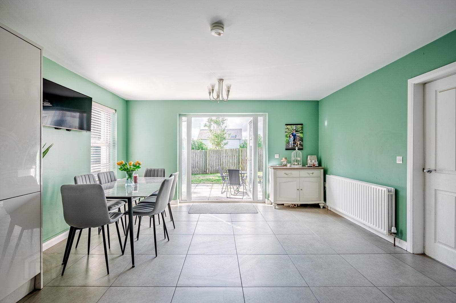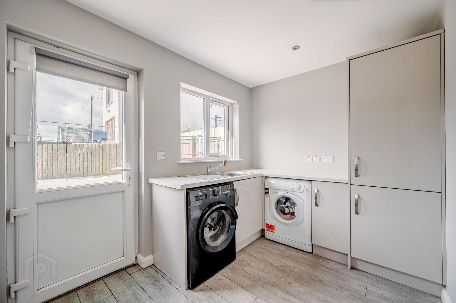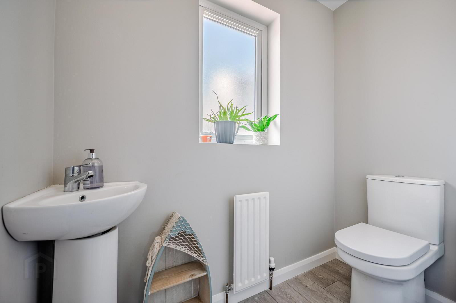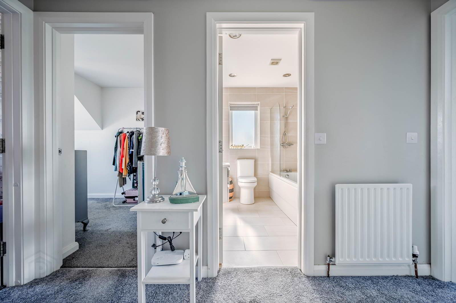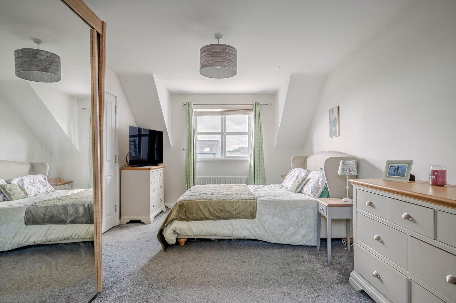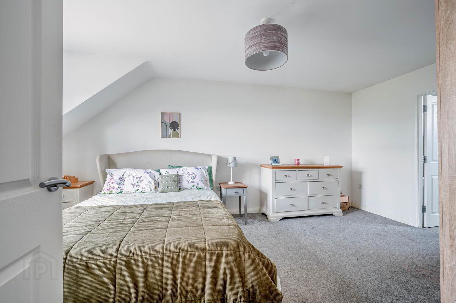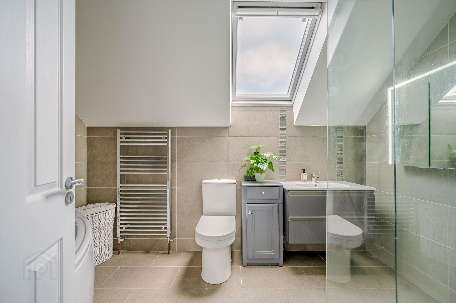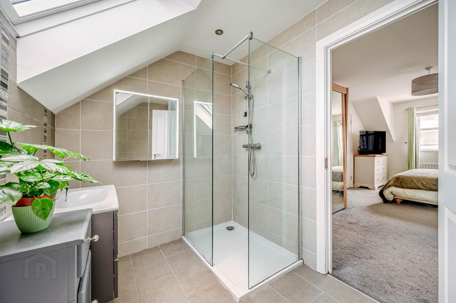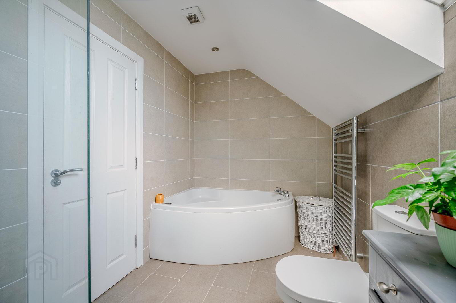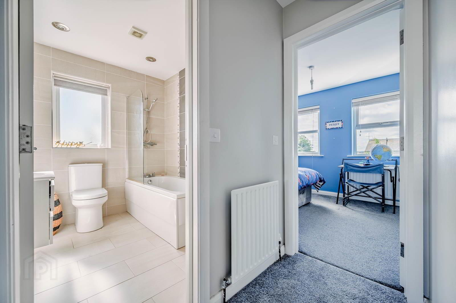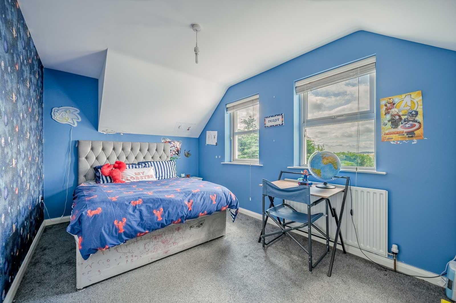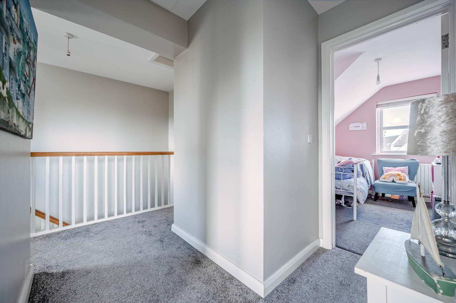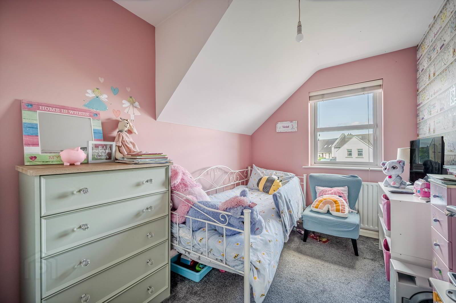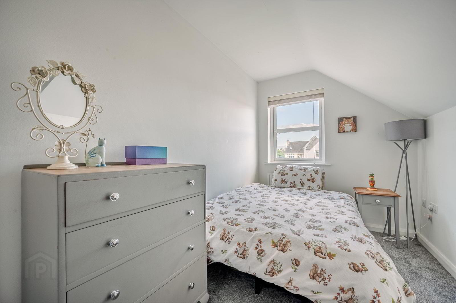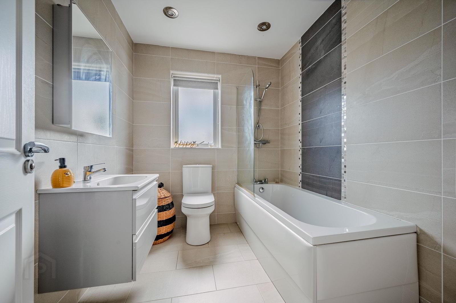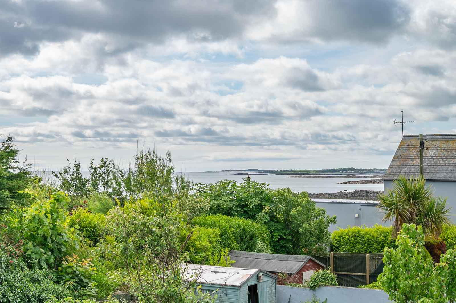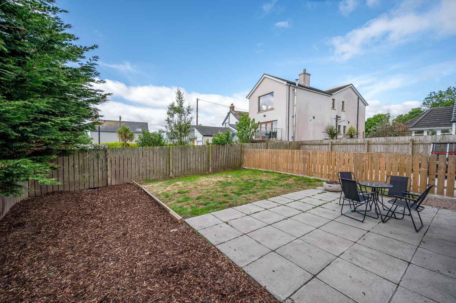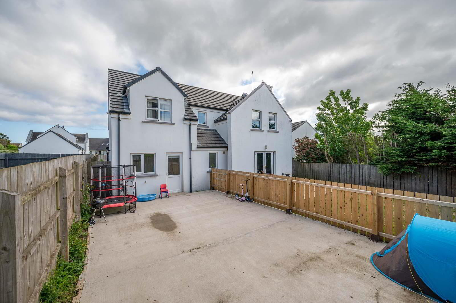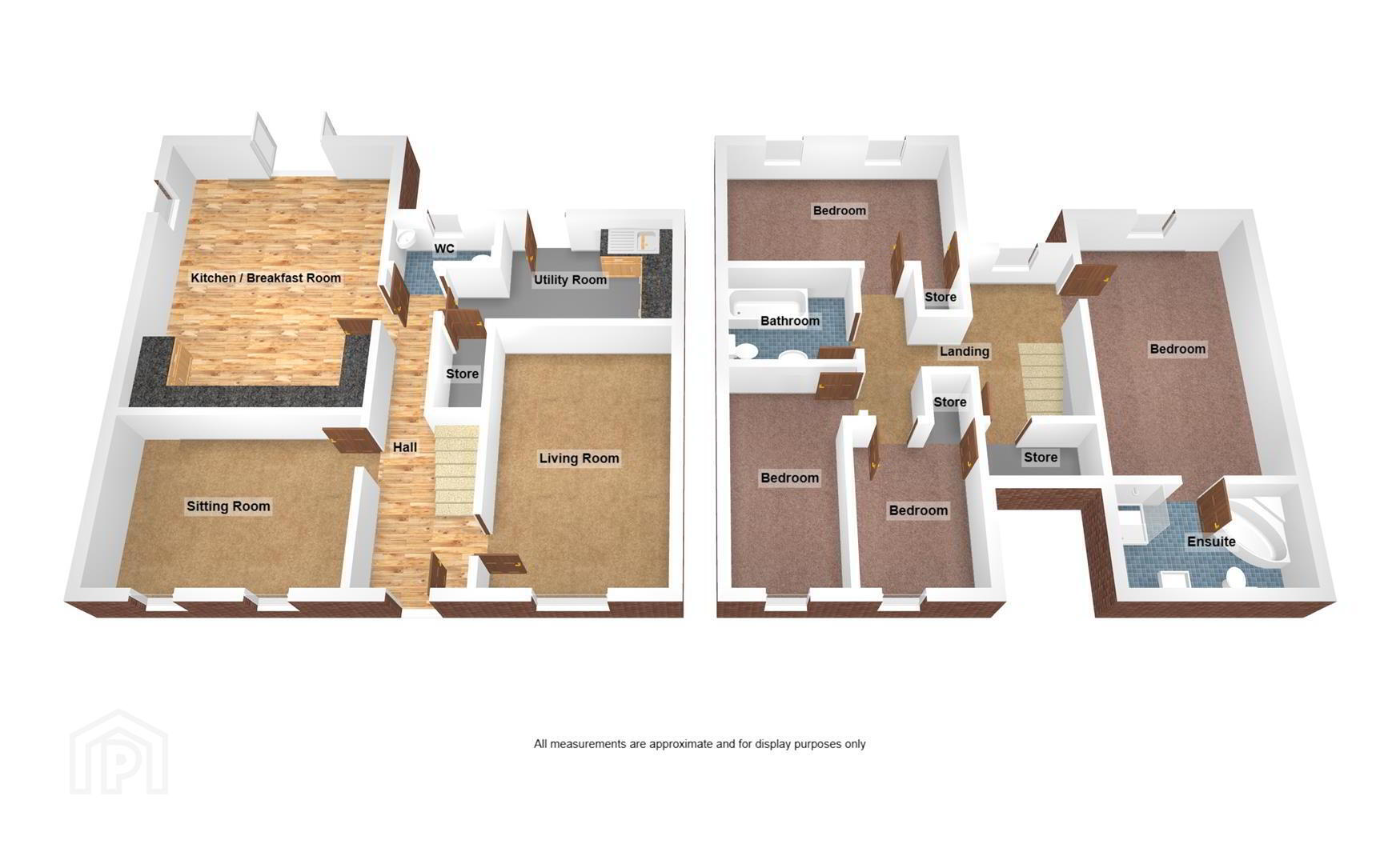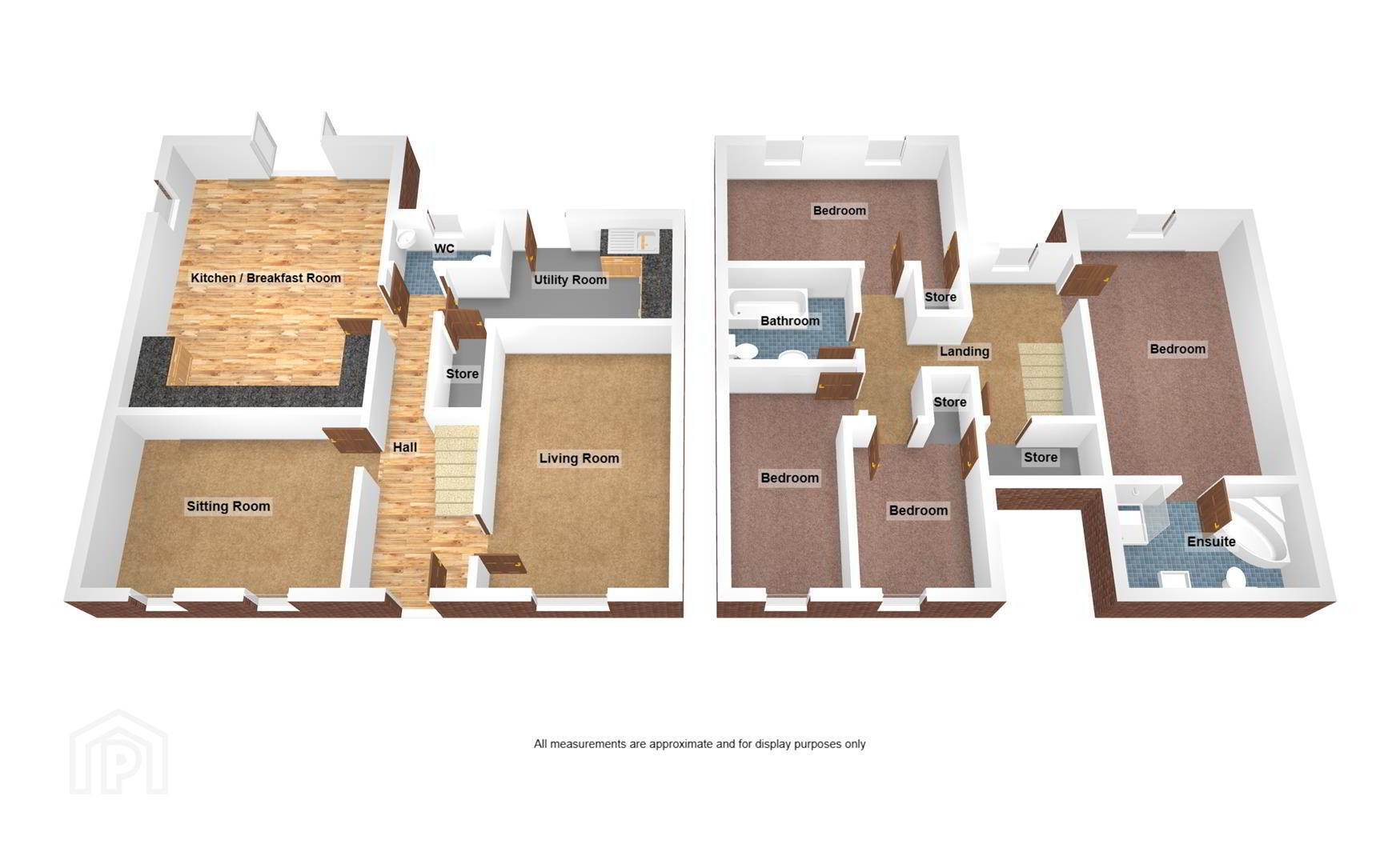3 Vester Cove,
Donaghadee, BT21 0RD
4 Bed Detached House
Offers Around £400,000
4 Bedrooms
2 Bathrooms
2 Receptions
Property Overview
Status
For Sale
Style
Detached House
Bedrooms
4
Bathrooms
2
Receptions
2
Property Features
Tenure
Not Provided
Energy Rating
Broadband Speed
*³
Property Financials
Price
Offers Around £400,000
Stamp Duty
Rates
£1,669.15 pa*¹
Typical Mortgage
Legal Calculator
In partnership with Millar McCall Wylie
Property Engagement
Views All Time
1,234
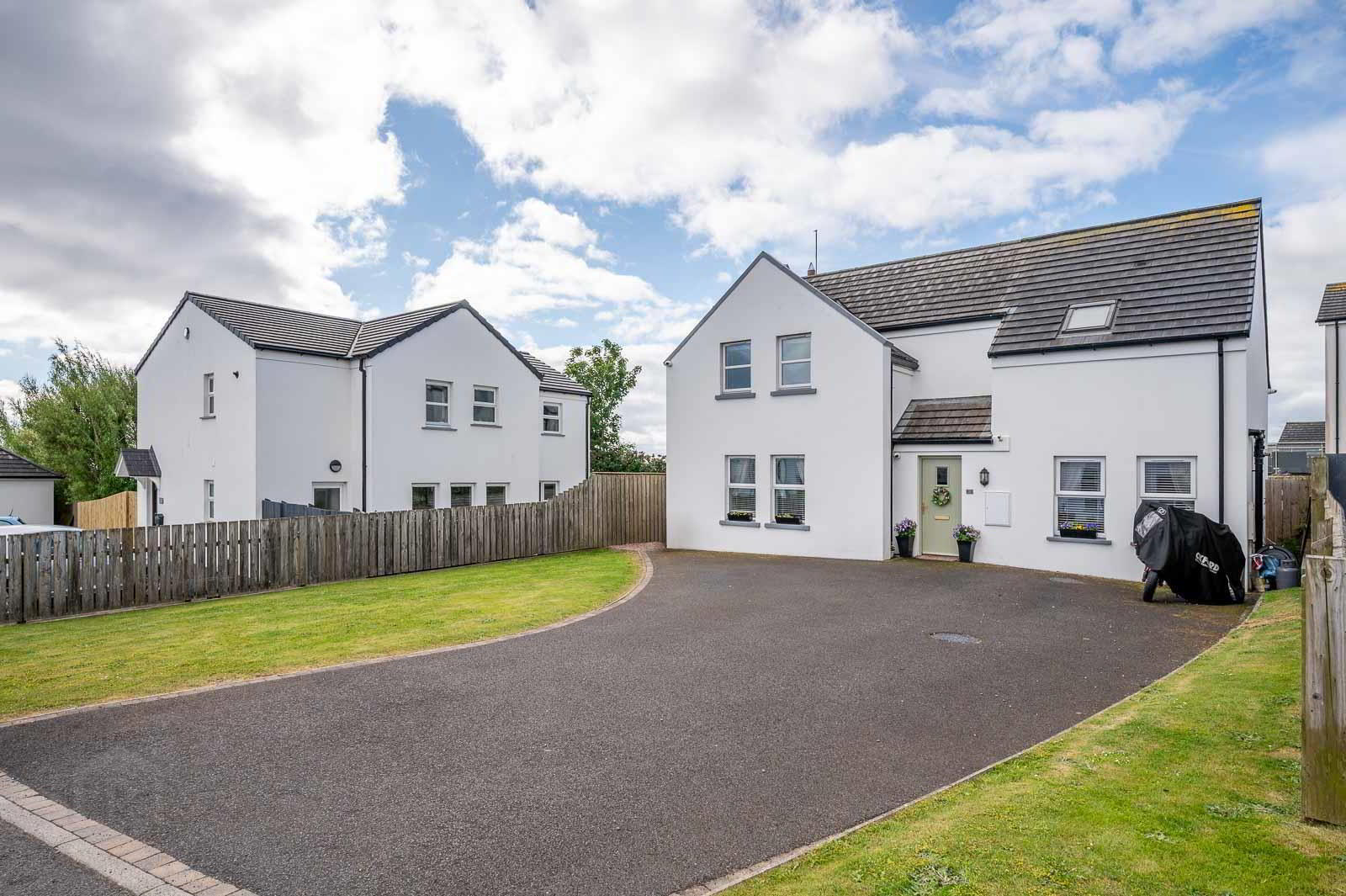
Additional Information
- Attractive Detached Property Set Within an Exclusive Coastal Development
- Finished to an Excellent Standard Leaving Little Left to Do But Move Your Furniture In and Enjoy
- Living Room with Cast Iron Wood Burning Stove
- Brand New Modern Fitted Kitchen With Range of Integrated Appliances, Solid Granite Worktops, uPVC Double Glazed Doors to Outside, Kitchen Supplied by Red Leaf
- Separate Utility Room
- Three Bedrooms Which Includes Master with Partial Sea Views and Ensuite Shower Room
- Bathroom with Four Piece White Suite
- Downstairs WC
- Phoenix Gas Heating
- uPVC Double Glazed Windows
- Front Garden in Lawns
- Fully Enclosed Rear Garden in Newly Laid Lawns
- Tarmac Driveway with Attractive Brick Paviour Trim
- Parking for Cars, Caravans, Boats, Horse Boxes, etc
- Donaghadee's Thriving Town Centre and The Commons Close by
- Demand Anticipated to be High
- Early Viewing Essential
- Excellent Storage
- Small Development
Upon entering, the quality and comfort of this home are immediately evident. A welcoming reception hall leads to two beautifully presented reception rooms, offering superb flexibility for family life, entertaining, or working from home. The main living room features a cosy cast iron multi-fuel stove on a slate hearth, while a second reception space includes a sleek contemporary gas fire- ideal for more formal gatherings or relaxing in style.
At the heart of the home is a spectacular bespoke kitchen, open plan to a bright and spacious dining/family area. With granite worktops, integrated appliances, and concealed lighting, it’s designed for both practicality and impact. Large patio doors open to the rear garden, allowing seamless indoor-outdoor living.
Additional ground floor benefits include a separate utility room and a stylish WC.
Upstairs, the master bedroom offers partial sea views and a luxury en suite with jacuzzi bath. Two further double bedrooms are beautifully finished, one also enjoying coastal glimpses. A fourth bedroom adds versatility, and the stunning four-piece family bathroom features a deep panelled bath with shower.
Externally, the property impresses further with a front lawn, generous tarmac driveway (ideal for cars, caravans or boats), and a private, enclosed rear garden with lawn, patio, woodchip and cemented area- perfect for family life, entertaining and pets.
3 Vester Cove is a rare opportunity to own a turnkey home in one of Donaghadee’s most sought-after addresses.
- GROUND FLOOR
- Entrance Porch
- uPVC double glazed front door to reception hall.
- Entrance Hall
- Sitting Room
- Feature stone fireplace with an attractive gas fire.
- Downstairs WC
- Two piece white suite comprising: low flush WC, wash hand basin with mixer tap, extractor fan, storage under stairs.
- Sitting Room (4.62m x 3.89m)
- Cast iron wood burning stove on slate hearth.
- Kitchen (4.8m x 4.62m)
- Extensive range of high and low level units, granite work surfaces, one and a half bowl stainless steel sink with mixer tap, matching granite drainer, integrated five ring gas hob, splashback, extractor fan above, integrated double oven, integrated fridge freezer, worktop, concealed strip lighting, fully tiled floor, uPVC double glazed patio doors to rear garden.
- Utility Room
- Range of high and low level units, granite effect work surfaces, single bowl single drainer stainless steel sink unit with mixer tap, plumbed for washing machine, Worcester Bosch gas fired boiler.
- FIRST FLOOR
- Landing
- Access to roofspace.
- Principal Bedroom (5.13m x 3.35m)
- Partial sea views.
- Ensuite Shower Room
- Four piece white suite comprising: built-in fully tiled shower cubicle, jacuzzi bath, low flush WC, wash hand basin with mixer tap, tiled splashback and vanity unit, chrome heated towel rail, extractor fan.
- Bedroom Two (4.17m x 3.3m)
- Partial sea views.
- Bedroom Three (4.19m x 2.26m)
- at widest points plus recess
- Bathroom
- Four piece white suite comprising: panelled bath with mixer tap, separate built-in fully tiled shower cubicle, wash hand basin with mixer tap, tiled splashback and vanity unit, low flush WC, chrome heated towel rail, extractor fan.
- Outside
- Front garden in lawns, tarmac driveway with parking for cars, caravans, boats and horse boxes, etc, rear garden in lawns with paved patio area
- Donaghadee is a picturesque coastal town on the North Down coastline, celebrated for its breathtaking sea views and nearby Copeland Islands
With charming streets filled with local shops, cafes, and outdoor activities like sailing, it offers a vibrant community spirit. Just a short drive from Belfast, Donaghadee has been voted as one of the best places to live, combining natural beauty with a welcoming atmosphere.


