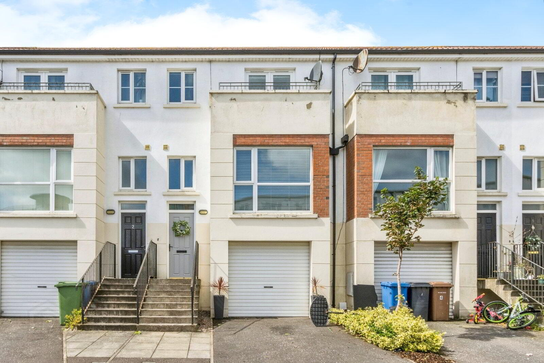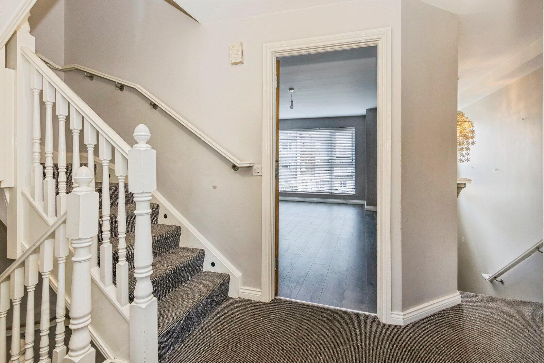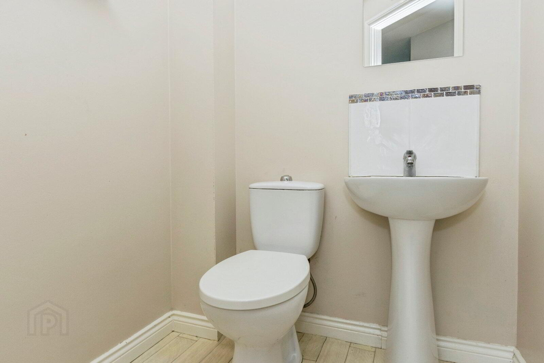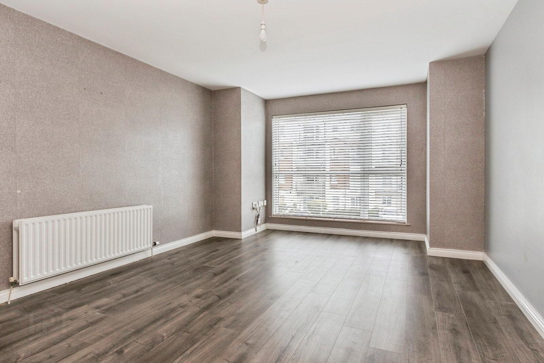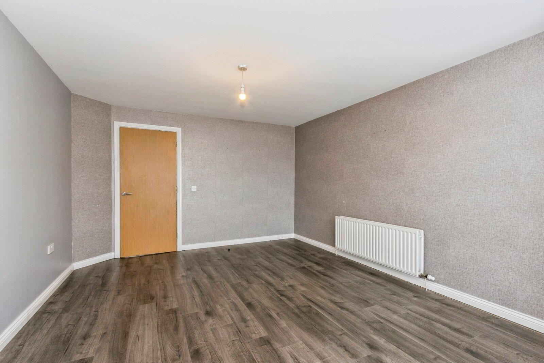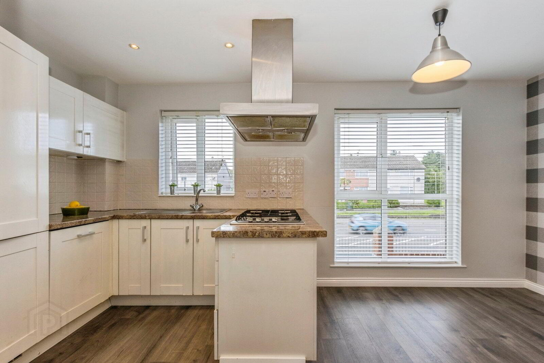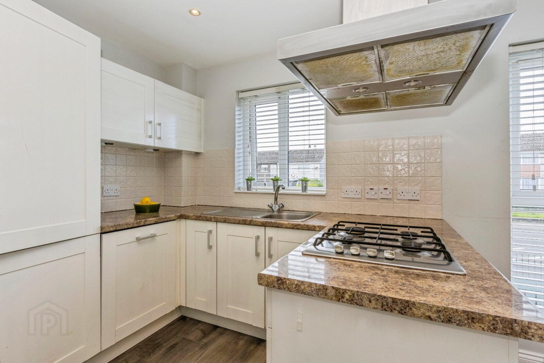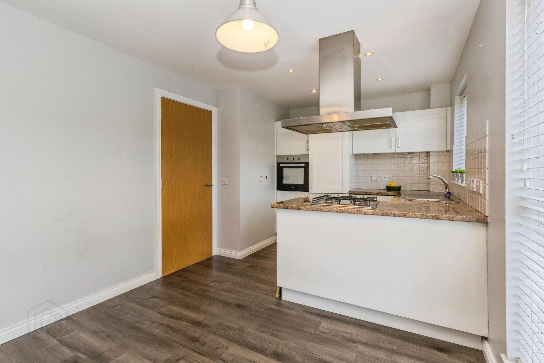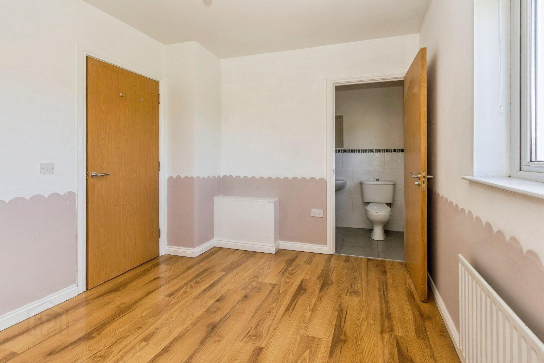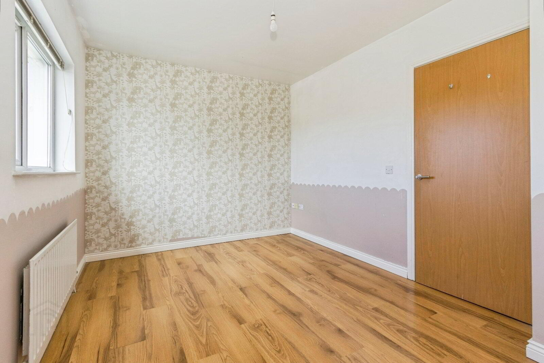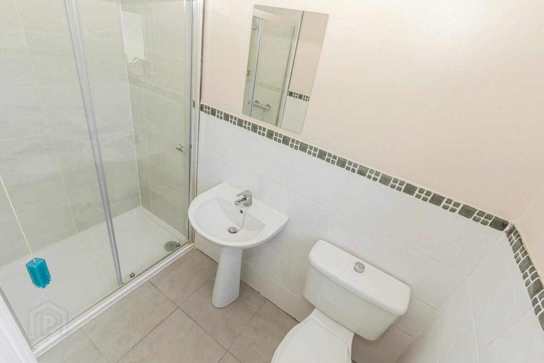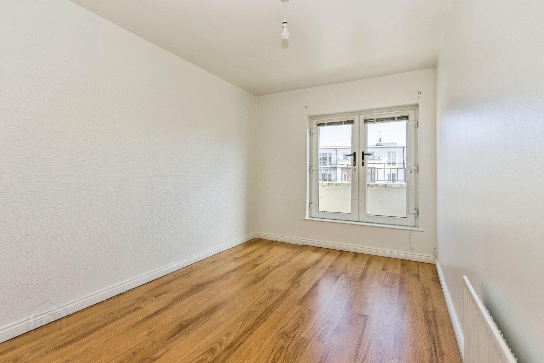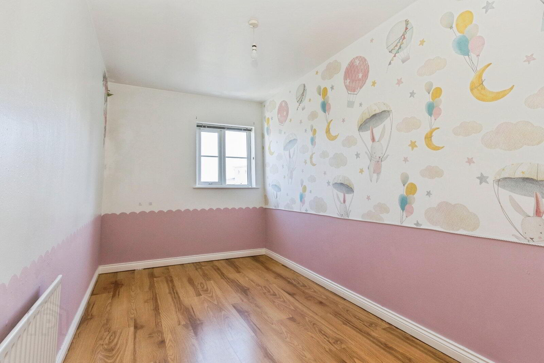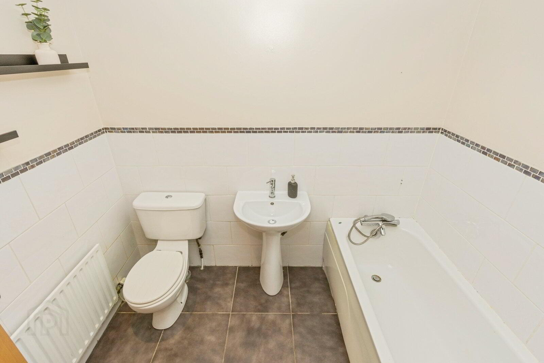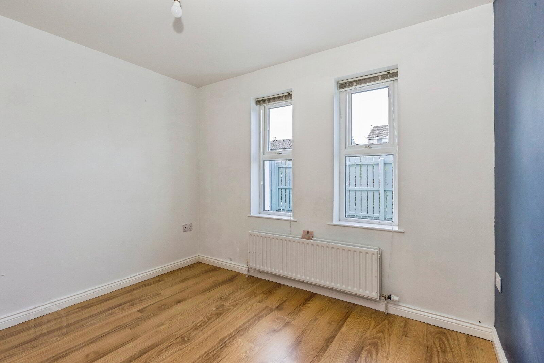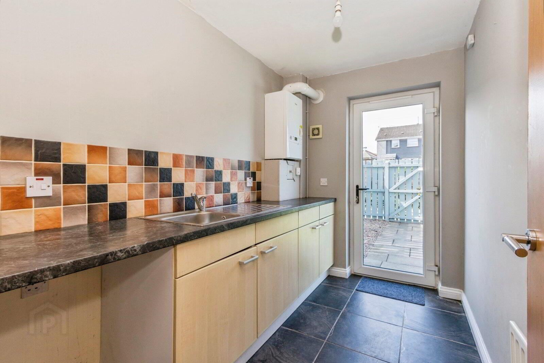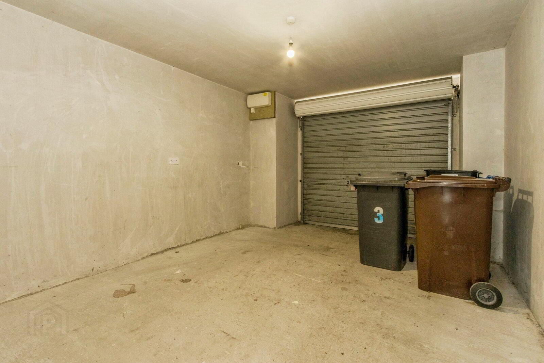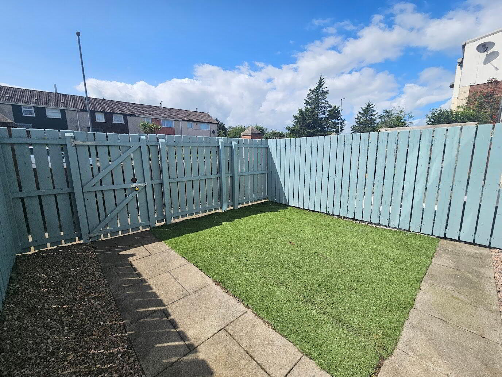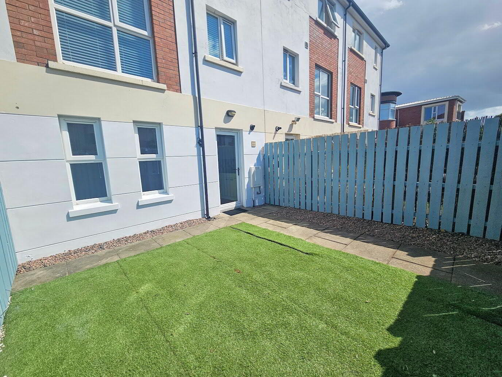3 Upritchard Gardens,
Bangor, BT19 7AU
4 Bed House
Asking Price £179,950
4 Bedrooms
3 Bathrooms
1 Reception
Property Overview
Status
For Sale
Style
House
Bedrooms
4
Bathrooms
3
Receptions
1
Property Features
Tenure
Not Provided
Energy Rating
Broadband
*³
Property Financials
Price
Asking Price £179,950
Stamp Duty
Rates
£1,335.32 pa*¹
Typical Mortgage
Legal Calculator
In partnership with Millar McCall Wylie
Property Engagement
Views All Time
691
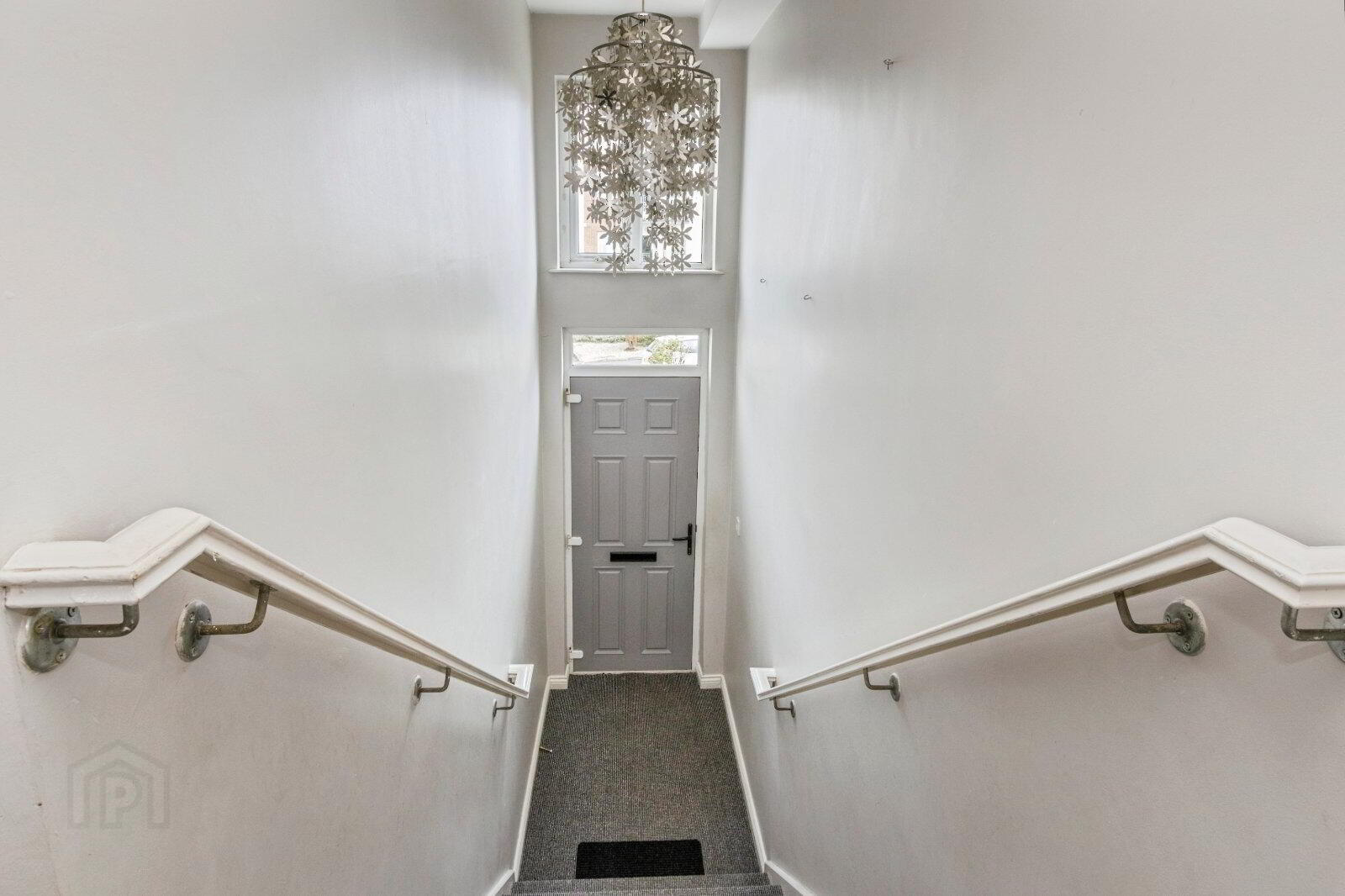
Additional Information
- 3 Storey Townhouse
- 4 Bedrooms
- Master bedroom with Ensuite
- Spacious Lounge
- Utility Room
- Modern Fitted Kitchen
- Family Bathroom with White suite
- Integral Garage
- Garden to rear in patio
With accommodation over 3 levels this townhouse extends to over 1500 square feet and will appeal to a broad spectrum of buyers.
- Description
- With accommodation over 3 levels this townhouse extends to over 1500 square feet and will appeal to a broad spectrum of buyers. There are 4 bedrooms with an ensuite to the master as well as a family bathroom and cloakroom with WC. A modern family kitchen diner compliments the spacious lounge , whilst the Utility room and Integral garage provide ample storage solutions . Externally there is an enclosed patio garden to the rear. Benefiting from gas fired heating and fully double glazed throughout this property is situated close to schools , restaurants and the excellent retail on offer at Bloomfields Shopping centre. The property is also on a bus route to Bangor city centre and the Aurora leisure complex is within easy reach.
- Entrance
- Double glazed front door, stairs to first floor.
- First Floor Landing
- Cloakroom / WC
- White suite comprising: Dual flush WC, pedestal wash hand basin with mixer taps and tiled splash back, extractor fan.
- Lounge
- 5.18m x 3.73m (17'0" x 12'3")
Laminate wooden floor, TV ariel and phone point. - Kitchen / Dining
- 0.4m4 x 2.87m
Single drainer stainless steel sink unit with mixer taps, excelled range of high and low level units with laminated work surfaces, built in oven and 4 ring gas hob, extractor fan, integrated dishwasher, integrated fridge freezer, part tiled walls, laminate wooden floor, recessed spotlights, casual dining area. - Lower Ground Floor
- Bedroom 4
- 3.1m x 2.87m (10'2" x 9'5")
Laminate wooden floor. - Utility Room
- 2.87m x 1.8m (9'5" x 5'11")
Single drainer stainless steel sink unit, range of high and low level units with laminate work surfaces, plumbed for washing machine, gas fired boiler, ceramic tiled floor, part tiled walls, extractor fan, door to rear garden. - Integral Garage
- 4.95m x 3.58m (16'3" x 11'9")
Roller door, power and light, additional storage cupboard. - Second Floor Landing
- Access to part floored roof space.
- Bedroom 1
- 3.68m x 2.9m (12'1" x 9'6")
Laminate wooden floor, tv and phone points. - Ensuite shower room
- White suite comprising: Fully tiled built in shower cubicle with thermostatically controlled shower, pedestal wash hand basin, dual flush WC, ceramic tiled floor, part tiled walls, extractor fan.
- Bedroom 2
- 4.3m x 2.7m (14'1" x 8'10")
Laminate wooden floor, uPVC double glazed French doors to Balcony. - Bedroom 3
- 4.3m x 2.18m (14'1" x 7'2")
Laminate wooden floor. - Family Bathroom
- White suite comprising: Panelled bath with mixer taps and telephone hand shower, dual flush WC, pedestal wash hand basin, ceramic tiled floor, part tiled walls, recessed spotlights and extractor fan.
- Outside
- Tarmac driveway to car parking space and access to Integral Garage.
- Gardens
- Fully enclosed rear garden in lawns and artificial grass with a westerly aspect and pedestrian access to Bloomfield Rd south.
- NB
- CUSTOMER DUE DILIGENCE As a business carrying out estate agency work, we are required to verify the identity of both the vendor and the purchaser as outlined in the following: The Money Laundering, Terrorist Financing and Transfer of Funds (Information on the Payer) Regulations 2017 - https://www.legislation.gov.uk/uksi/2017/692/contents To be able to purchase a property in the United Kingdom all agents have a legal requirement to conduct Identity checks on all customers involved in the transaction to fulfil their obligations under Anti Money Laundering regulations. We outsource this check to a third party and a charge will apply of £20 + Vat for each person.


