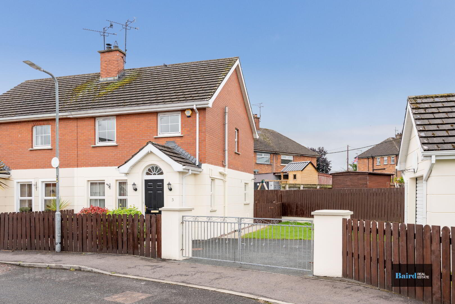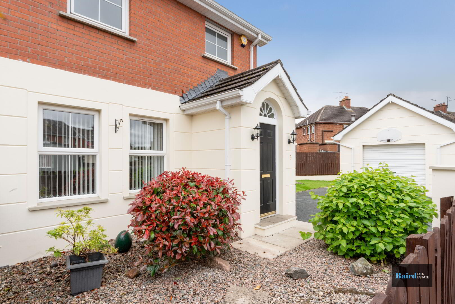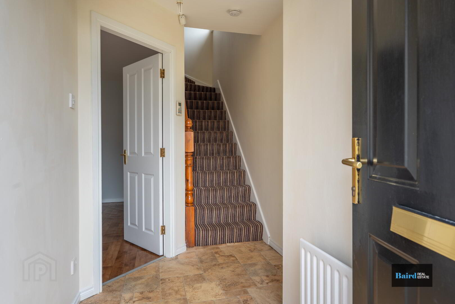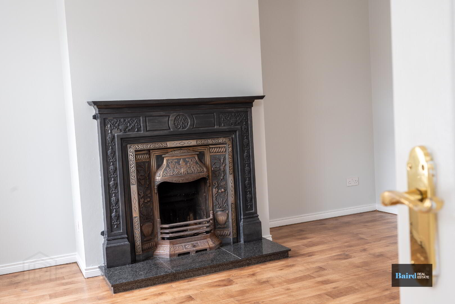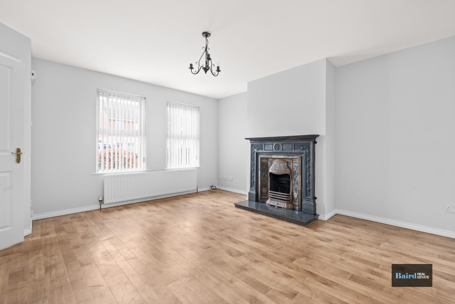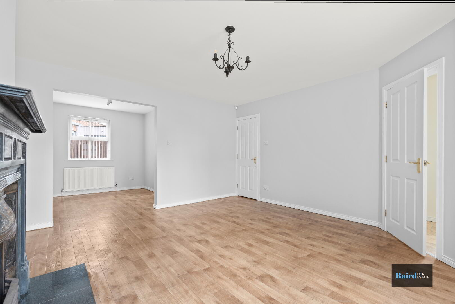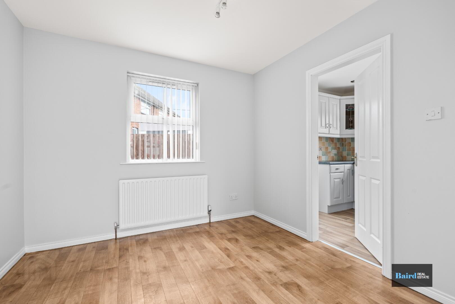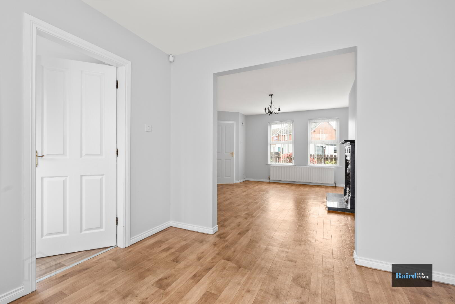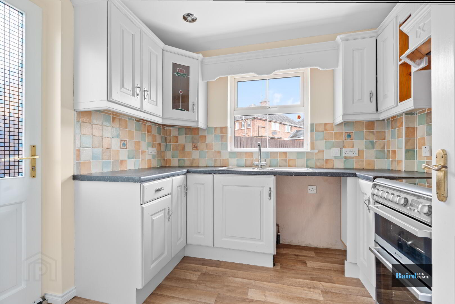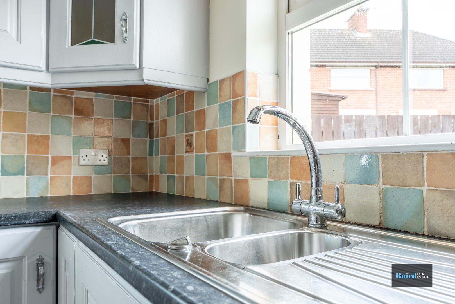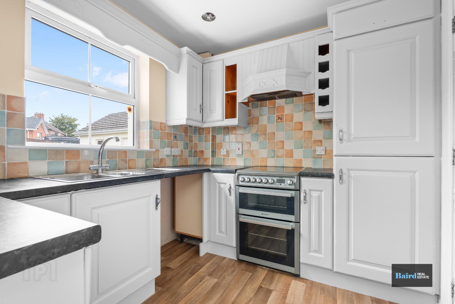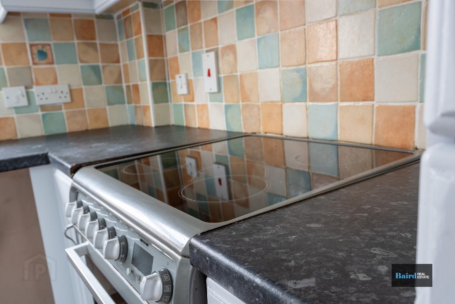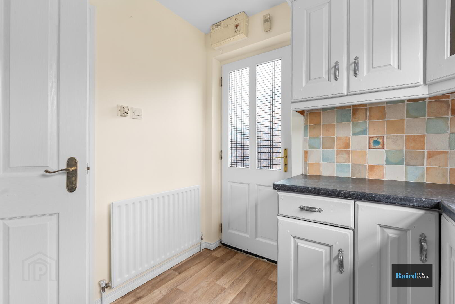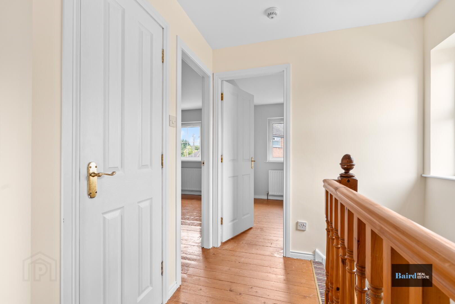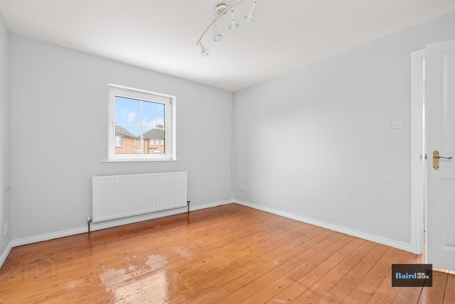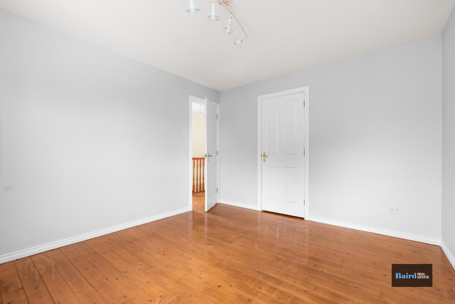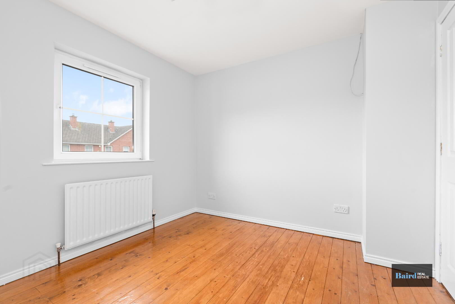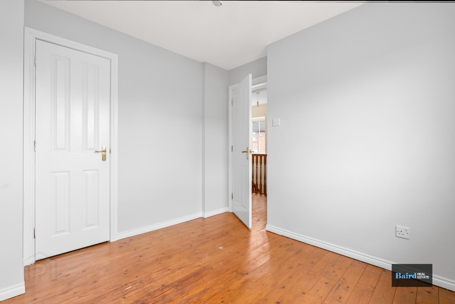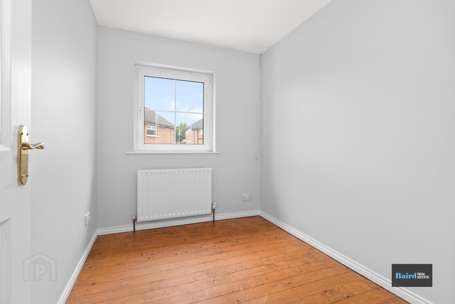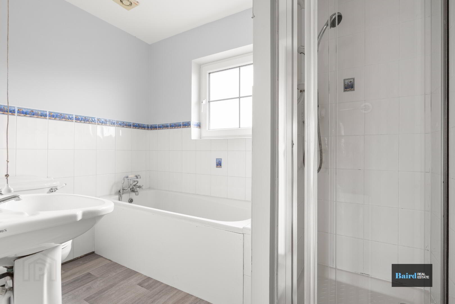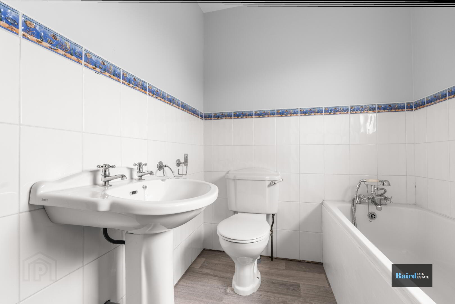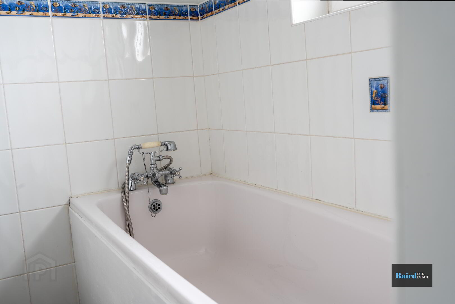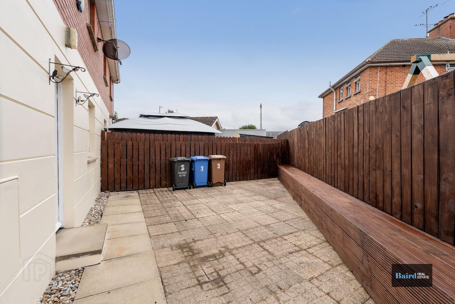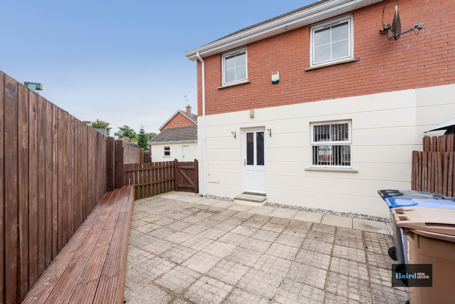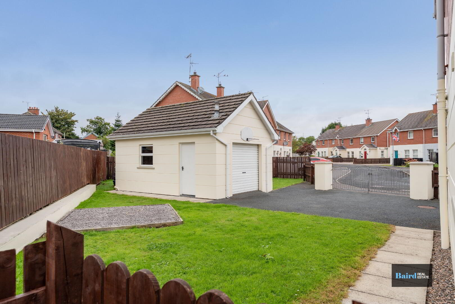3 Oakwood Manor,
Killyman, Moy, BT71 6UF
3 Bed Semi-detached House
Offers Around £169,950
3 Bedrooms
1 Bathroom
1 Reception
Property Overview
Status
For Sale
Style
Semi-detached House
Bedrooms
3
Bathrooms
1
Receptions
1
Property Features
Tenure
Not Provided
Energy Rating
Heating
Oil
Broadband
*³
Property Financials
Price
Offers Around £169,950
Stamp Duty
Rates
£1,090.43 pa*¹
Typical Mortgage
Legal Calculator
Property Engagement
Views All Time
634
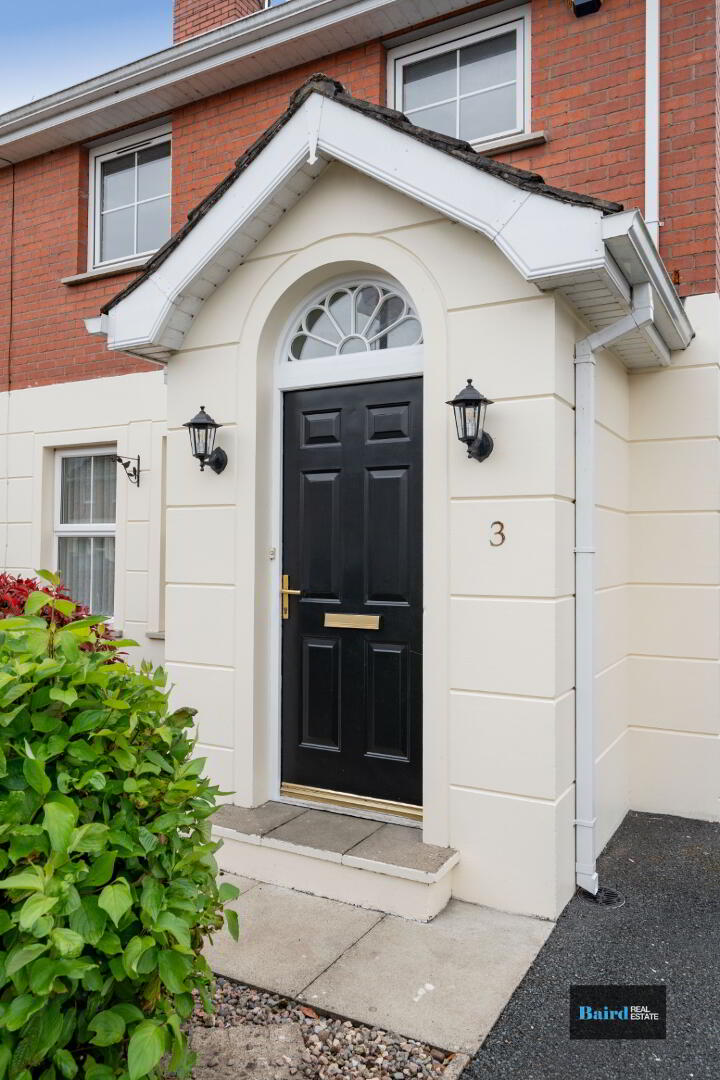
Baird Real Estate are delighted to present this superb three-bedroom semi-detached home located in the ever-popular and peaceful development of Oakwood Manor, right in the heart of Killyman village. Ideally situated on the outskirts of Dungannon and offering excellent access to the M1 motorway, this home is perfect for families and commuters alike. The property occupies a spacious site with attractive gardens to the front and side, a detached garage, and a private paved patio area – perfect for outdoor enjoyment.
Internally, the accommodation is well laid out and ready to move into. The ground floor comprises a bright and welcoming living room with feature fireplace, alongside a dining area and kitchen complete with integrated appliances. Upstairs, there are three well-proportioned bedrooms and a family bathroom.
This home is presented vacant and ready for its new owners, making it an excellent opportunity for first-time buyers, young families, or investors seeking a strong rental property.
Key Features:
- Superb three-bedroom semi-detached home
- Quiet residential development in Killyman village
- Spacious site with gardens, detached garage & paved patio
- Bright living room with fireplace
- Kitchen with integrated appliances & adjoining dining area
- Three bedrooms & family bathroom
- Excellent location just minutes from Dungannon & the M1 motorway
- Vacant possession – ready for immediate occupation
Accommodation Comprises:
Entrance Hallway:
Living Room: 4.64m x 4.47m
Vinyl flooring, single panel radiator, power points, telephone point, granite hearth with cast iron inset open fire, storage under stairs.
Dining Room: 2.73m x 2.98m
Vinyl flooring, single panel radiator, power points.
Kitchen: 2.38m x 2.71m
Vinyl flooring, single panel radiator, range of high and low level kitchen storage units, plumbed for either washing machine or dishwasher, integrated fridge freezer, hotpoint electric fan oven with four ring hob, extractor fan, 1.5 bowl stainless steel sink, tiled splashback, wood frame back door.
Entrance Hallway: 1.73m x 3.11m
Vinyl flooring, power points, leading to stair way which is carpeted.
First Floor
Landing: 2.75m 2.08m
Wooden flooring, hot press off which is shelved.
Bedroom 1: 2.11m x 2.78m
Wooden flooring, single panel radiator, power points.
Bedroom 2: 3.30m x 3.70m
Wooden flooring, single panel radiator, power points, built in storage which has wooden flooring.
Bedroom 3: 2.70m x 2.93m
Wooden flooring, single panel radiator, power points, built in storage which has wooden flooring.
Bathroom: 1.93m x2.70m
Vinyl flooring, half tiled walls, white ceramic WC and wash hand basin, bath with chrome fittings, extractor fan oven, single panel radiator, shower with Aqualisa power shower unit and fully tiled walls.
External
Detached Garage: 5.99m x 4.00m
Concrete flooring, boiler housed, power points, storage unit, 1 bowl stainless steel sink, plumbed for washing machine and space for dryer, manual roller door.
Gardens:
Garden to front and side, paved patio area, wooden decked area, stone bedded area at front.


