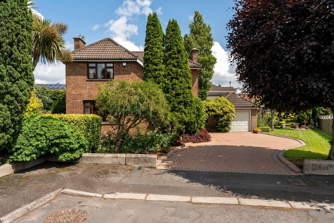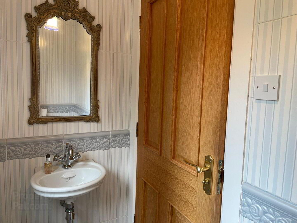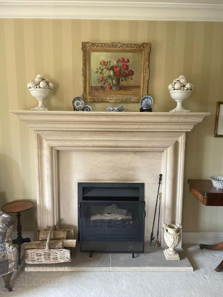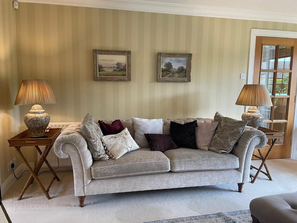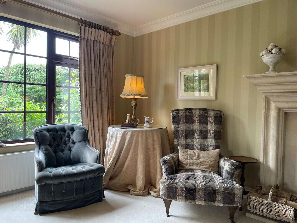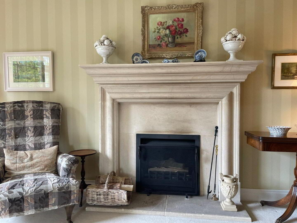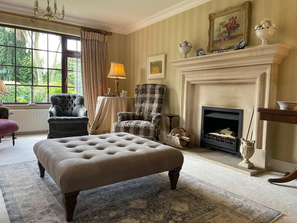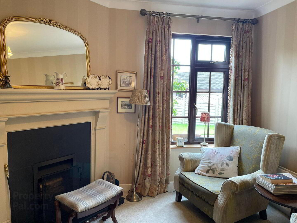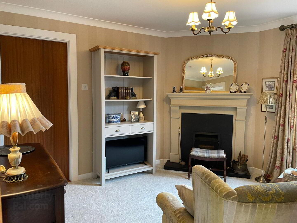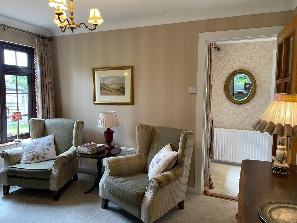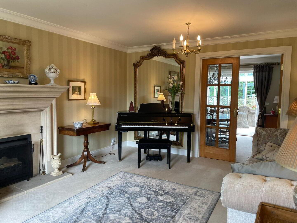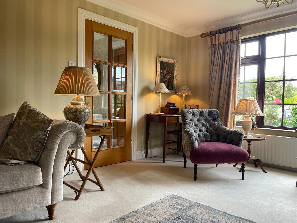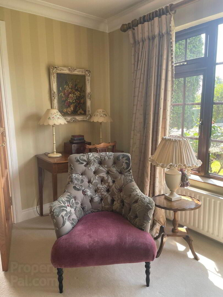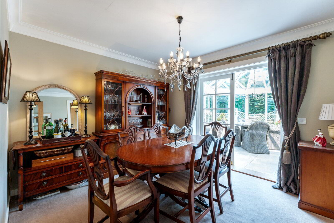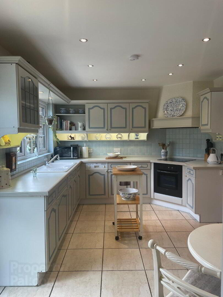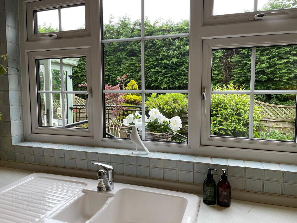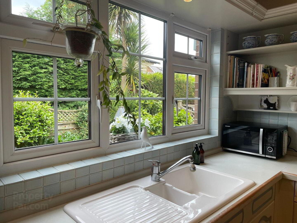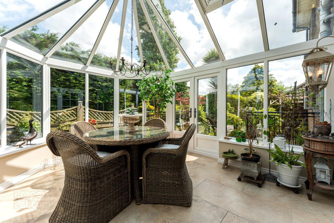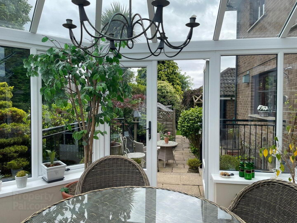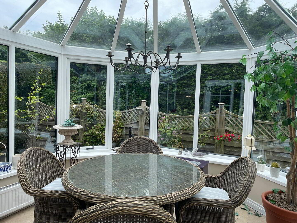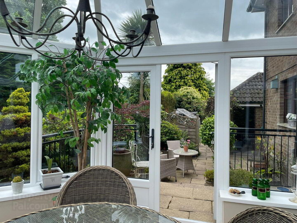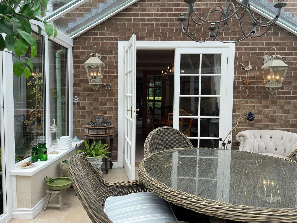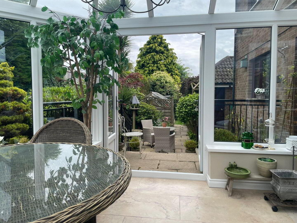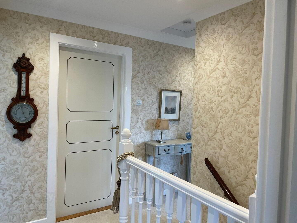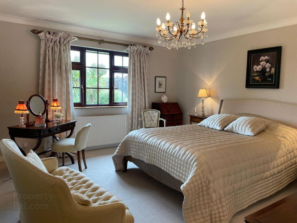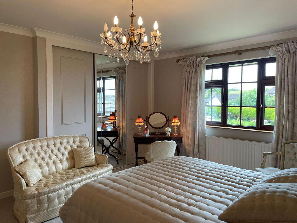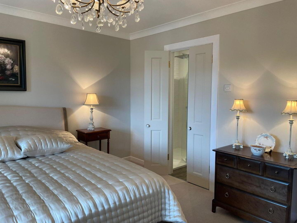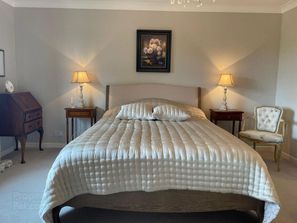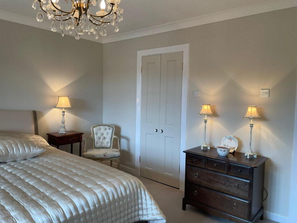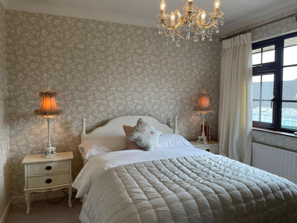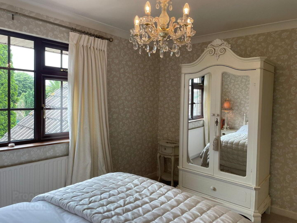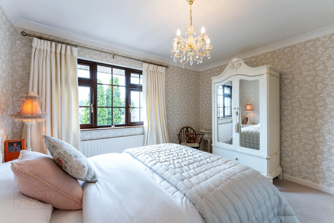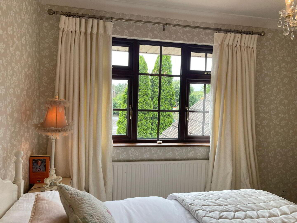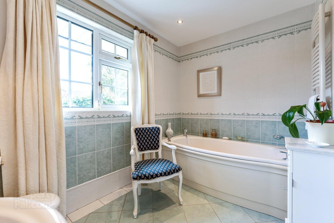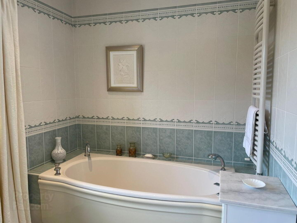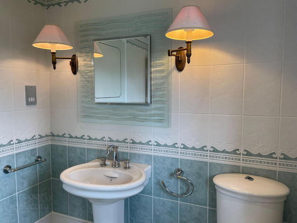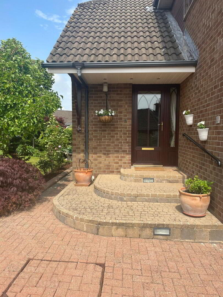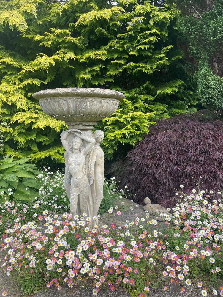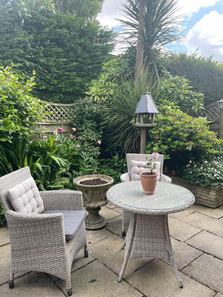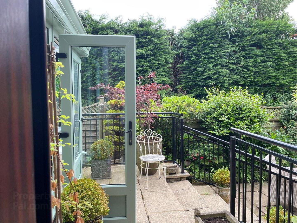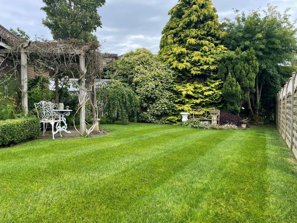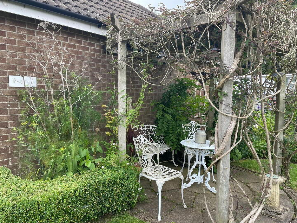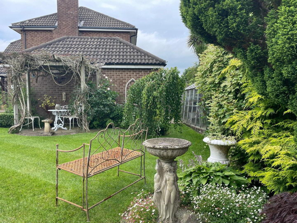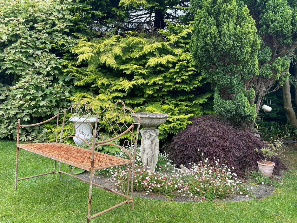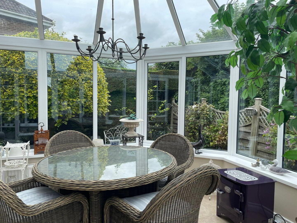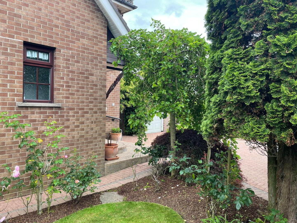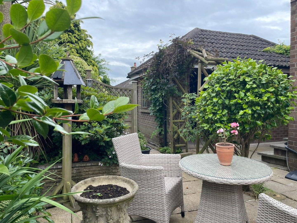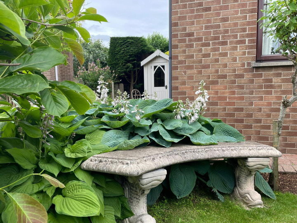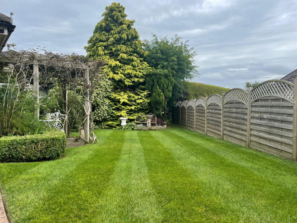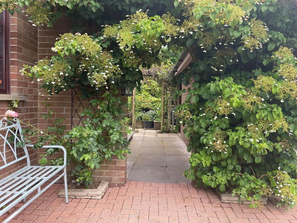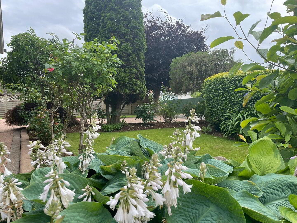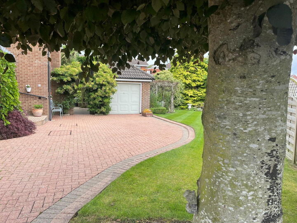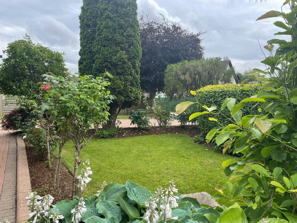3 Lynnehurst Park,
Comber, Newtownards, BT23 5LW
4 Bed Detached House
Asking Price £425,000
4 Bedrooms
2 Bathrooms
4 Receptions
Property Overview
Status
For Sale
Style
Detached House
Bedrooms
4
Bathrooms
2
Receptions
4
Property Features
Tenure
Leasehold
Energy Rating
Broadband
*³
Property Financials
Price
Asking Price £425,000
Stamp Duty
Rates
£2,098.36 pa*¹
Typical Mortgage
Legal Calculator
In partnership with Millar McCall Wylie
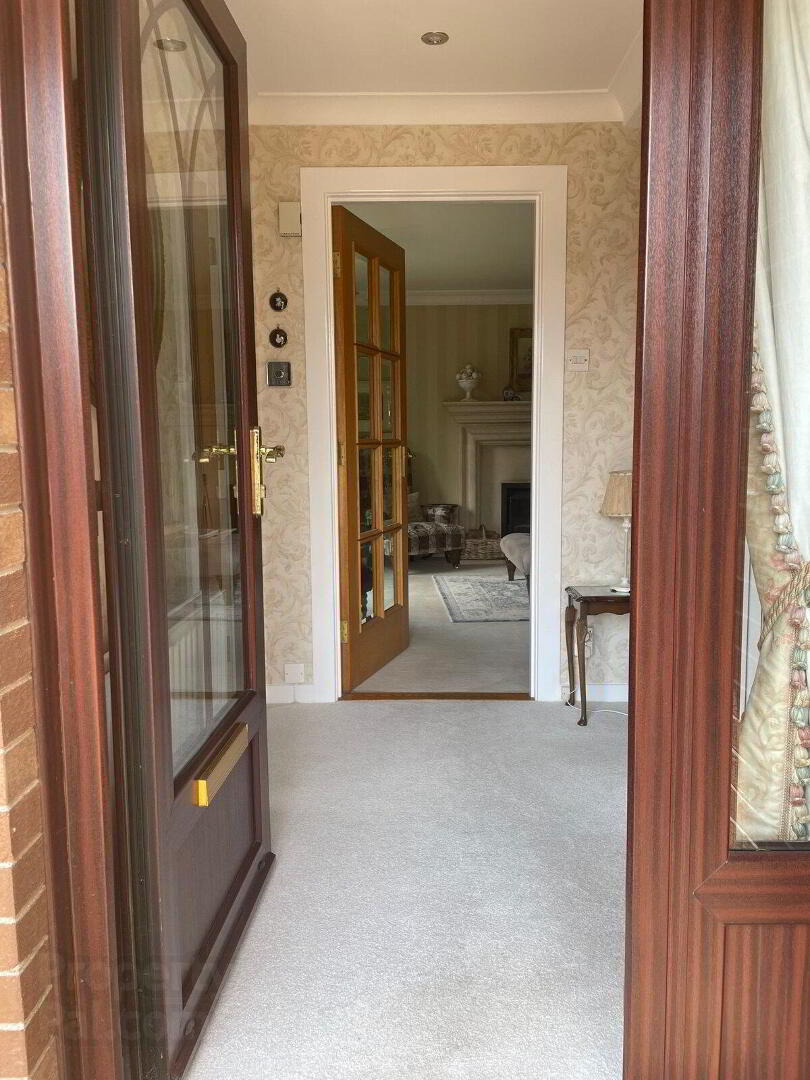
Features
- An extremely deceptively spacious detached family home
- Located within a popular leafy suburb just of the Glen Road
- Handy to a wealth of local amenities, schooling options and commuter routes to Belfast
- Open entrance porch leading to entrance hall
- Large lounge with beautiful Sandstone fireplace and open fire
- Formal dining room
- Snug offering attractive Sandstone effect composite fireplace and open fire
- uPVC double glazed conservatory
- Principal Bedroom - range of built in robes and recently upgraded luxury en suite
- Three further double bedrooms
- Deluxe family bathroom in Cream suite
- Detached matching garage approached via large brick paved driveway with ample off road parking
- Well tended gardens to front, side and rear in lawns, paved patio areas, mature trees, and planting schemes
- Oil fired central heating system, Hive controls (Grant Vortex boiler installed 2022)
- uPVC double glazed windows and doors
- Ground Floor
- Open Entrance Porch
- LED recessed spotlighting, uPVC double glazed door.
- Entrance Hall
- Corniced ceiling, LED recessed spotlighting, glazed door to Lounge and Snug.
- Cloakroom
- White suite comprising: Wall mounted wash hand basin with mixer taps, push button WC, fully tiled walls, ceramic tiled floor.
- Lounge
- 5.6m x 4.06m (18'4" x 13'4")
Gorgeous sandstone fireplace, open fire, corniced ceiling, TV point, glazed double doors to: - Dining Room
- 3.38m x 3.05m (11'1" x 10'0")
- UPVC Double Glazed Conservatory
- 4.14m x 3.66m (13'7" x 12'0")
Travertine tiled floor, uPVC double glazed French doors to rear. - Kitchen/Breakfast Room
- 4.27m x 3.07m (14'0" x 10'1")
1.5 tub white enamel single drainer sink unit with mixer taps, range of high and low level units, Formica roll edge work surfaces, 4 ring ceramic hob unit, built in oven, extractor hood, integrated dishwasher, plumbed for American style fridge freezer, concealed lighting, display cabinet, wall tiling, ceramic tiled floor, recessed spotlighting, uPVC double glazed door to rear. - Snug
- 3.68m x 3.07m (12'1" x 10'1")
Attractive Sandstone effect composite fireplace, tiled insete and hearth, open fire, corniced ceiling. - First Floor
- Landing
Access to roofspace, linen cupboard with high efficiency hot water cylinder. - Principal Bedroom
- 4.37m x 4.06m (14'4" x 13'4")
Range of built in robes, corniced ceiling, telephone point. - Luxury Ensuite
- Modern white suite comprising: Large separate fully tiled shower cubicle with thermostatically controlled shower, rain head and telephone hand shower, floating vanity sink unit with mixer taps, chrome towel radiator, feature fully tiled walls, extractor fan, LED recessed spotlighting.
- Bedroom 2
- 3.68m x 3.07m (12'1" x 10'1")
Corniced ceiling. - Bedroom 3
- 3.07m x 2.57m (10'1" x 8'5")
Corniced ceiling. - Bedroom 4
- 3.07m x 3.07m (10'1" x 10'1")
Corniced ceiling. - Deluxe Family Bathroom
- Cream suite comprising: panelled bath with mixer taps and telephone hand shower over, pedestal wash hand basin with mixer taps, push button WC, fully tiled walls, ceramic tiled floor, LED recessed spotlighting, towel radiaotor, wall light points.
- Detached Matching Garage
- 5.61m x 3.28m (18'5" x 10'9")
Up and over door, light and power, rear window, timber side pedestrian door, approached via large brick paved driveway. - Boiler House
- Oil fired boiler (Grant Vortex condensing boiler)
- Utility Store
- Formica roll edge work surfaces.
- Gardens
- To front, side and rear in lawns, fantastic collection of trees, mature shrub beds, well stocked flowerbeds, extensive paved patio and pathways, fencing, greenhouse, outside lights, oil storage tank, outside water tap, access to side for oil etc.


