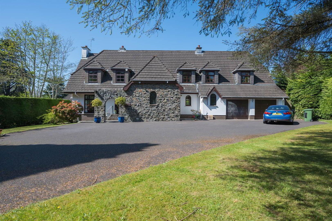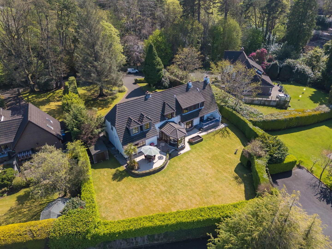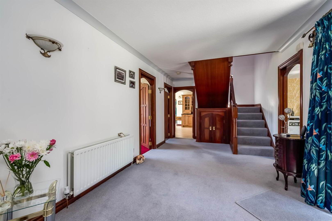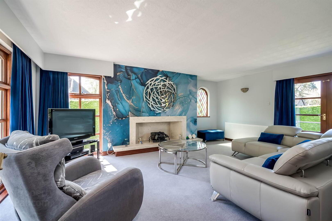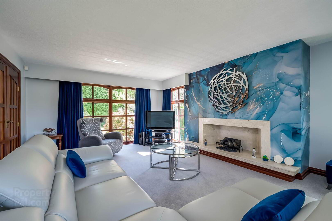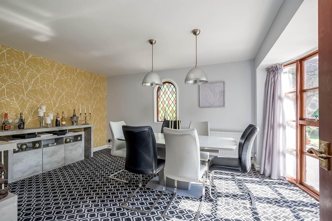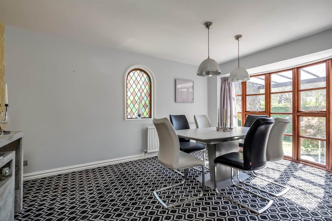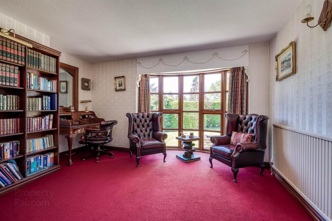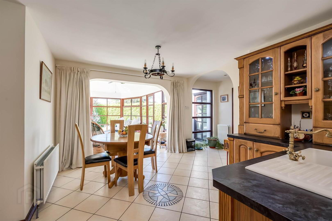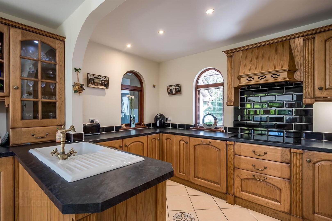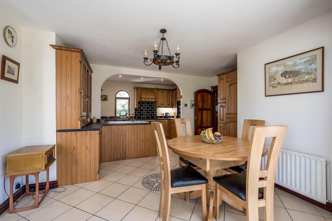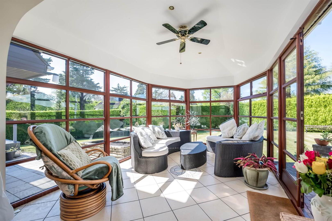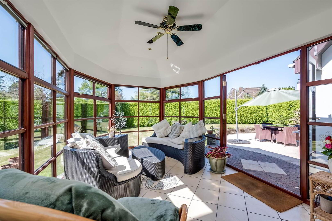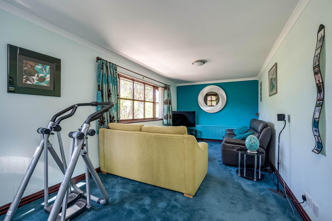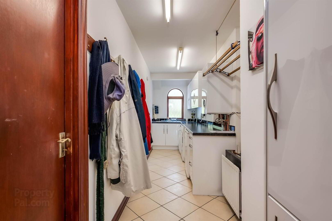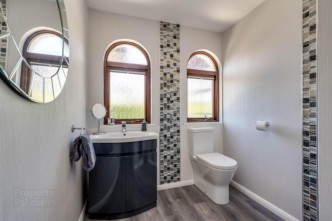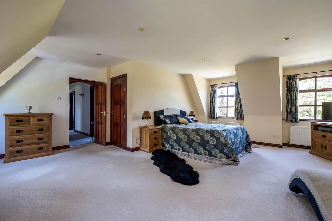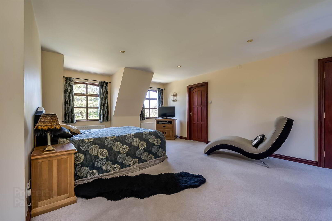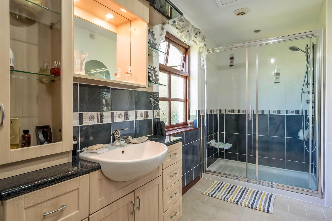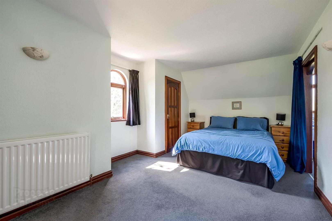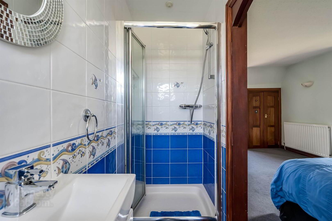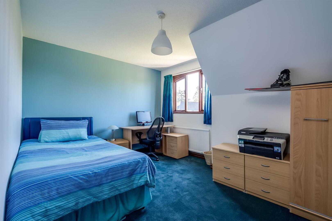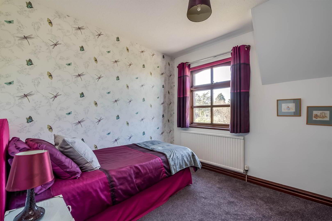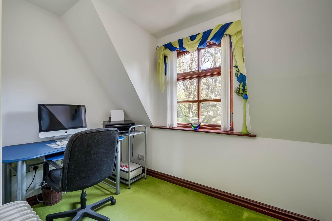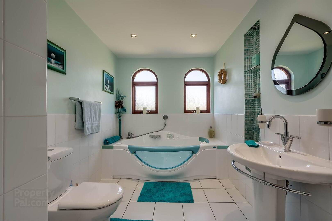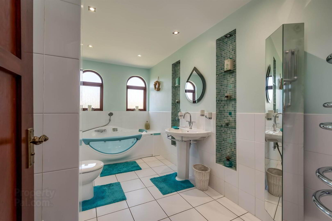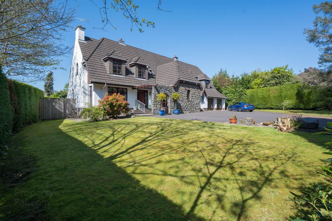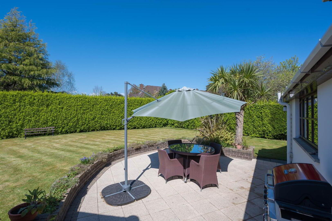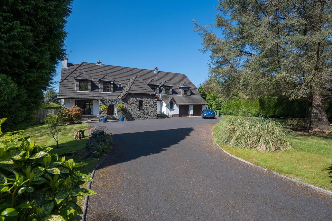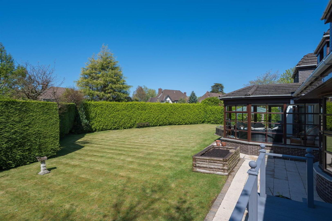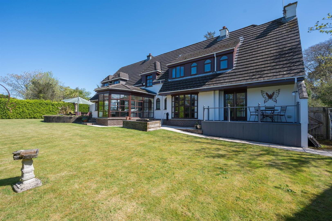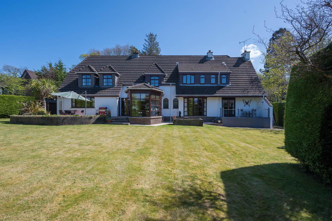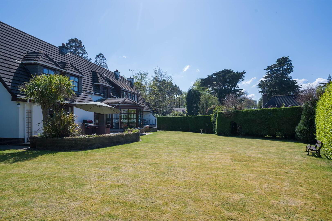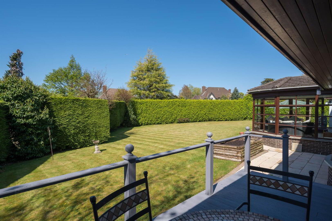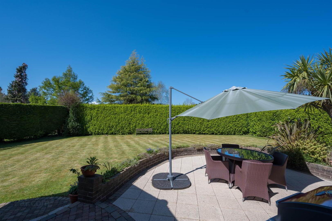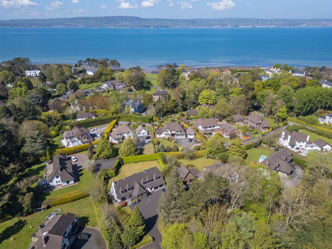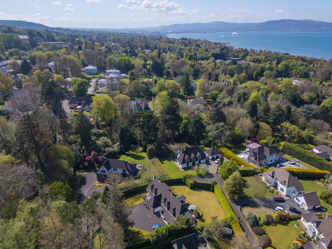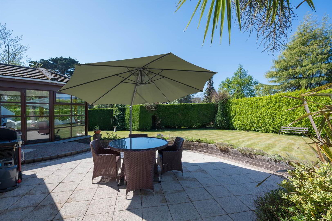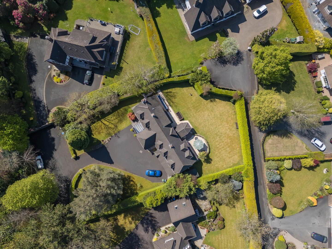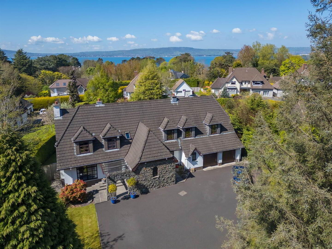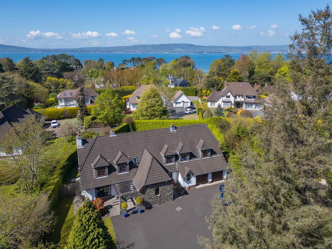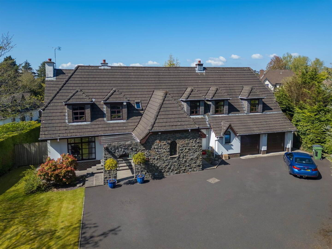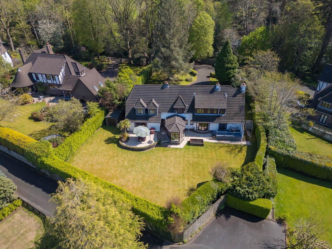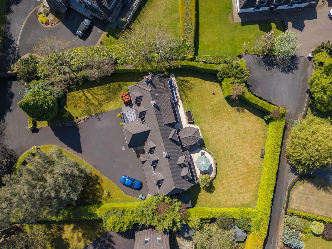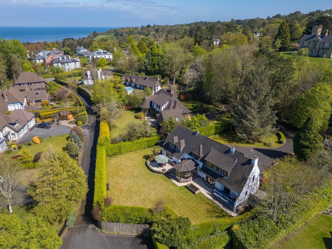3 Lorne Lane,
Craigavad, Holywood, BT18 0NW
5 Bed Detached House
Offers Around £925,000
5 Bedrooms
4 Receptions
Property Overview
Status
For Sale
Style
Detached House
Bedrooms
5
Receptions
4
Property Features
Tenure
Not Provided
Energy Rating
Heating
Gas
Broadband
*³
Property Financials
Price
Offers Around £925,000
Stamp Duty
Rates
£3,815.20 pa*¹
Typical Mortgage
Legal Calculator
In partnership with Millar McCall Wylie
Property Engagement
Views Last 7 Days
473
Views Last 30 Days
2,031
Views All Time
12,417
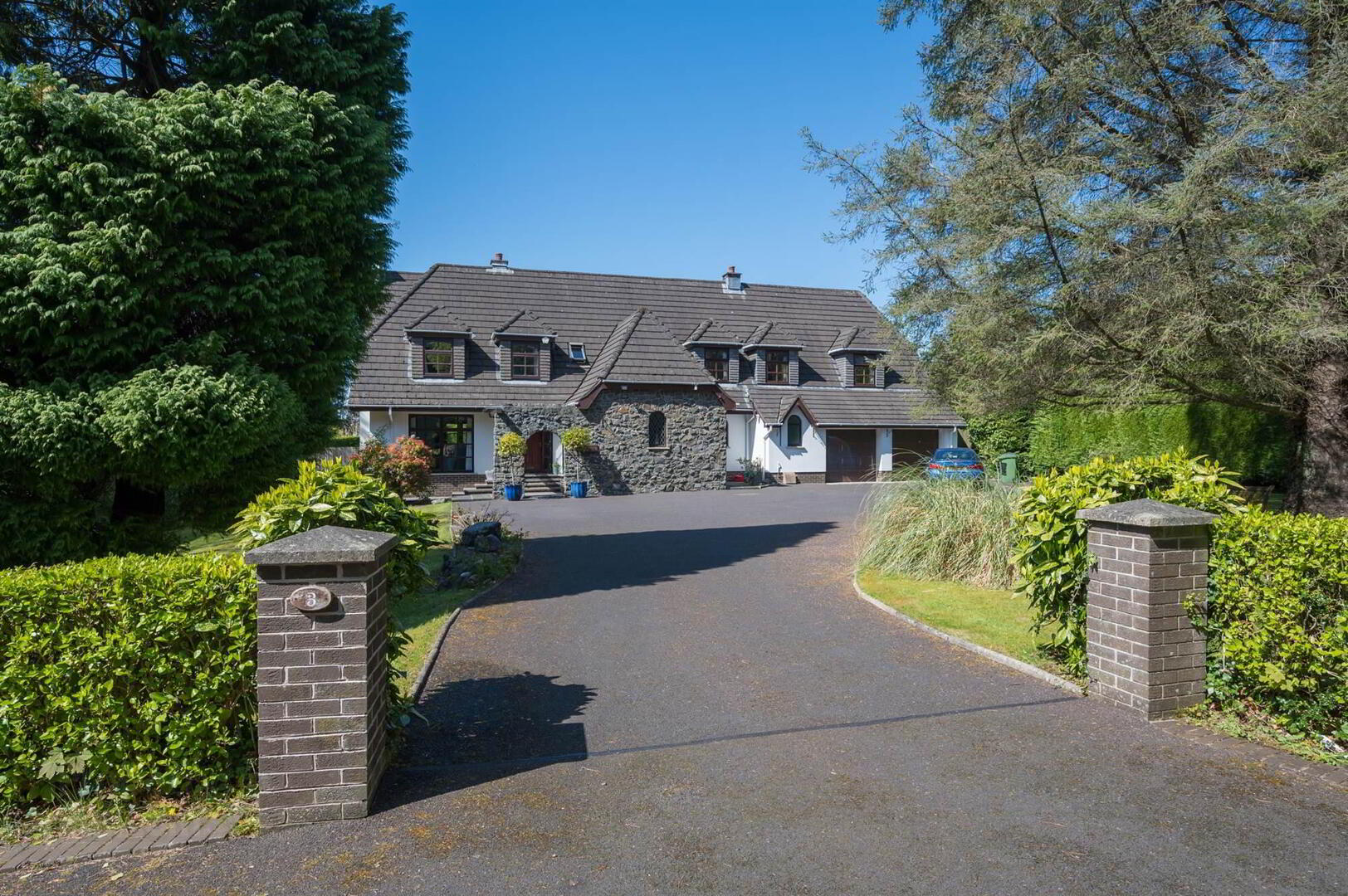
Additional Information
- Prestigious Craigavad address just off Station Road
- Generous 0.5 acre plot with enclosed rear garden
- Four reception rooms plus open plan kitchen to sunroom dining
- Five well-proportioned bedrooms, two with ensuites
- Utility room and integrated double garage
- Short stroll to the shore with stunning coastal path
- Close to Cultra station - ideal for those commuting to Belfast
- Just five minutes by car to Holywood High Street
- Less than 15 minutes drive from George Best City Airport
- Gas fired central heating and hardwood double glazing throughout.
Ground Floor
- COVERED ENTRANCE PORCH:
- Hardwood double glazed front door and sidelights.
- RECEPTION HALL:
- CLOAKROOM WC:
- Low flush WC, vanity unit with mixer tap, heated towel rail, feature wall tiling.
- LOUNGE:
- 5.9m x 4.5m (19' 4" x 14' 9")
Feature marble fireplace with steam electric fire, double doors to decking area. - DINING ROOM:
- 4.9m x 3.6m (16' 1" x 11' 10")
Floor to ceiling windows. - LIBRARY:
- 4.3m x 3.7m (14' 1" x 12' 2")
Bay window overlooking the garden. - FITTED KITCHEN OPEN PLAN TO CASUAL DINING AND SUNROOM:
- 10.7m x 3.7m (35' 1" x 12' 2")
Extensive range of high and low level oak effect units, single drainer sink unit with mixer tap, laminate worktops, Bosch built in oven with five ring ceramic hob, extractor fan, built in glazed display cabinet, ceramic tiled floor, double glazed doors to rear patio. - FAMILY ROOM:
- 6.1m x 3.m (20' 0" x 9' 10")
- UTILITY ROOM:
- 5.7m x 1.6m (18' 8" x 5' 3")
Gas fired Worcester boiler (fitted 2024), extensive range of high and low level units, plumbed for washing machine, space for fridge, space for tumble dryer, stainless steel sink unit with mixer tap. Service door to garage.
First Floor
- BEDROOM (1):
- 6.5m x 4.2m (21' 4" x 13' 9")
Two large built in robes. - ENSUITE SHOWER ROOM:
- Fully tiled double shower cubicle with overhead shower and body jets, vanity unit with mixer tap and built in cupboard, low flush WC, part tiled walls, ceramic tiled floor.
- BEDROOM (2):
- 6.m x 3.1m (19' 8" x 10' 2")
Built in robes. - ENSUITE SHOWER ROOM:
- Fully tiled built in shower cubicle, vanity unit, low flush WC.
- BEDROOM (3):
- 4.m x 3.2m (13' 1" x 10' 6")
- BEDROOM (4):
- 3.2m x 2.1m (10' 6" x 6' 11")
- BEDROOM (5):
- 2.99m x 2.7m (9' 10" x 8' 10")
Double built in robes. - BATHROOM:
- Luxury white bathroom suite, jacuzzi style bath with mixer tap and telephone hand shower, low flush wc, feature heated towel rail, ceramic tiled floor, part tiled wall.
Outside
- Tarmac driveway to integrated double garage. Neat front garden in lawns with mature trees and hedges. Fully enclosed private rear garden in lawns, bounded by mature hedging. Decked area and large patio. Approx 0.5 acre site. Access to Laurel Lane.
- GARAGE:
- 5.9m x 6.2m (19' 4" x 20' 4")
Twin electric up and over doors. Light and power.
Directions
Travelling towards Bangor, turn left into Station Road, Lorne Lane is the third on the left.
--------------------------------------------------------MONEY LAUNDERING REGULATIONS:
Intending purchasers will be asked to produce identification documentation and we would ask for your co-operation in order that there will be no delay in agreeing the sale.


