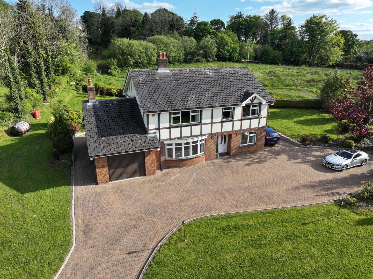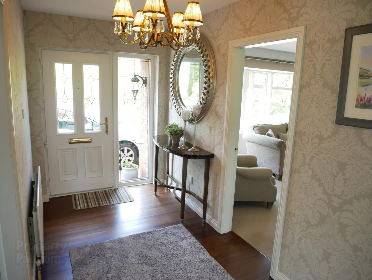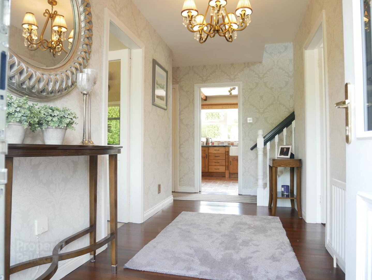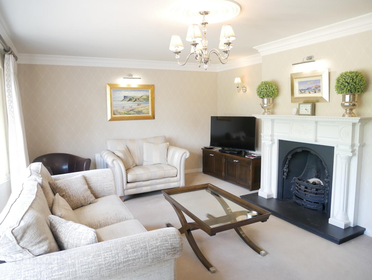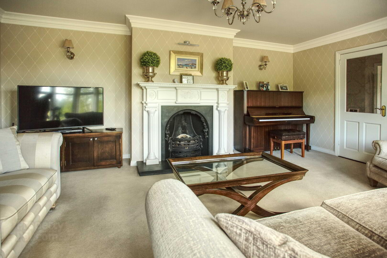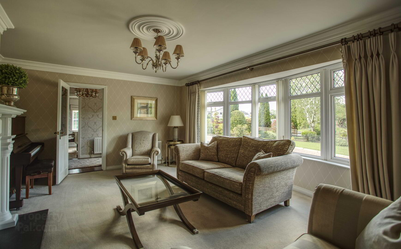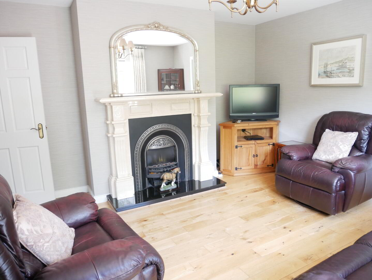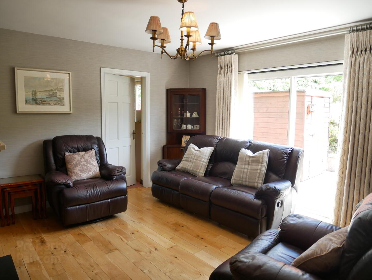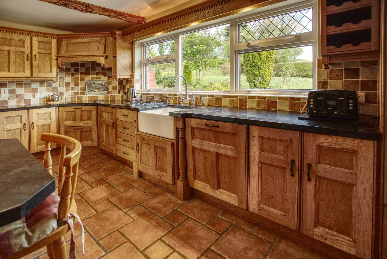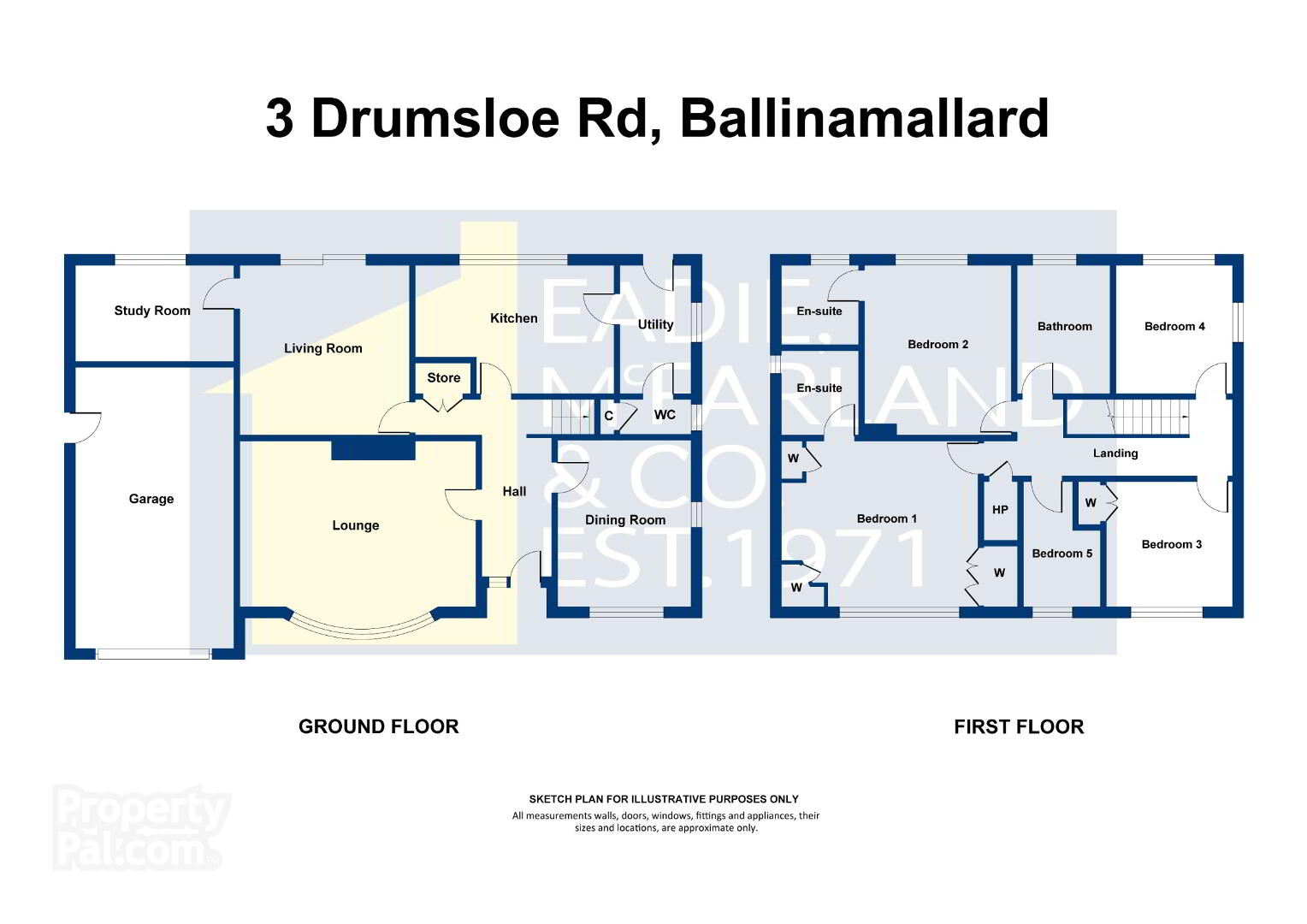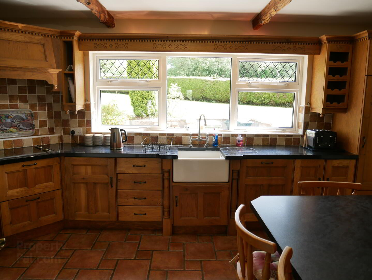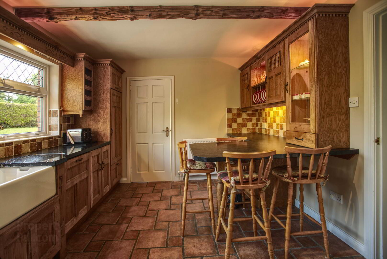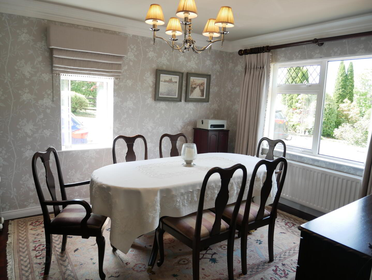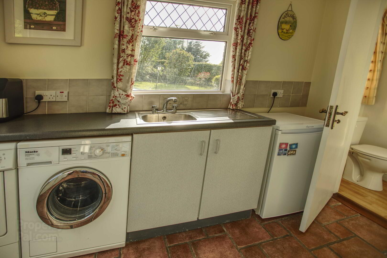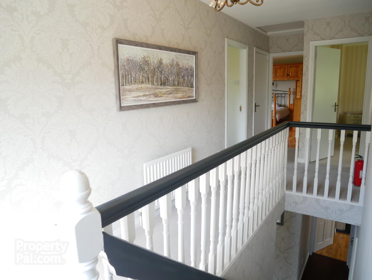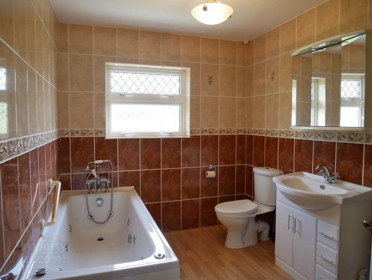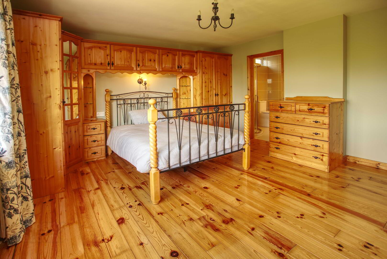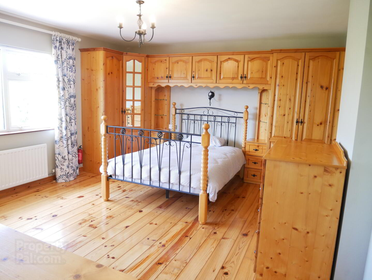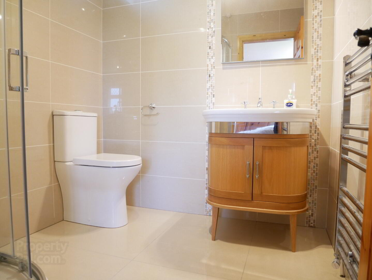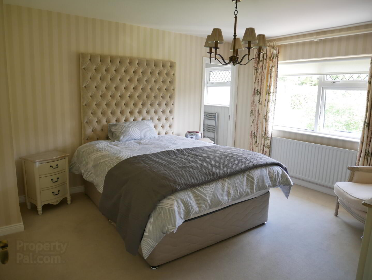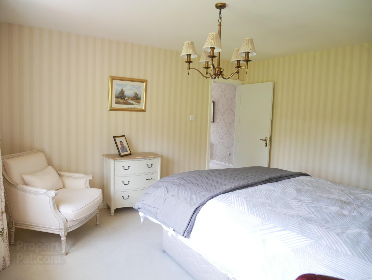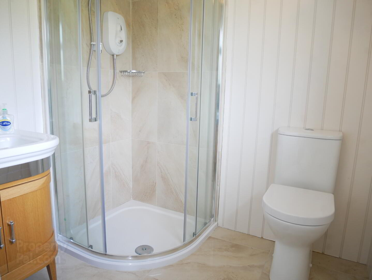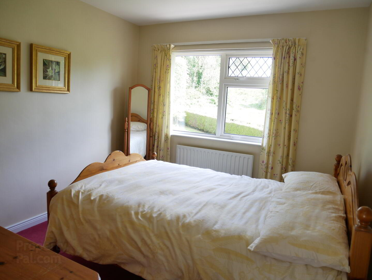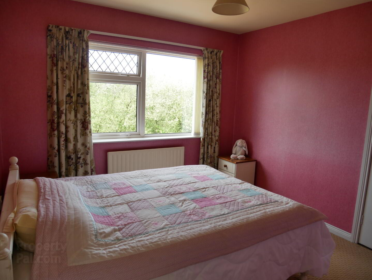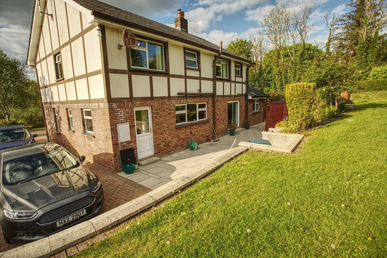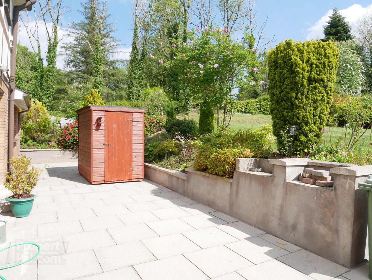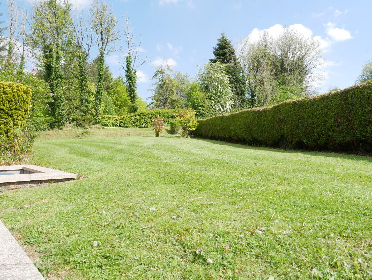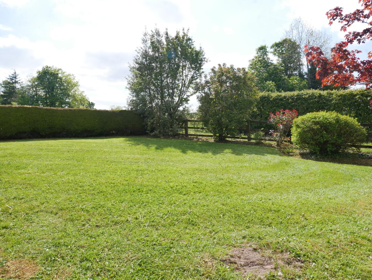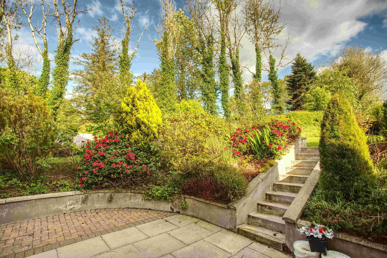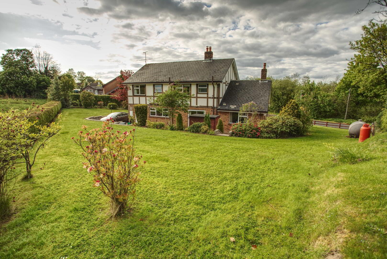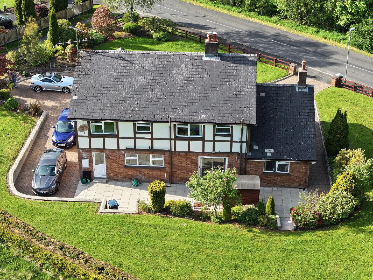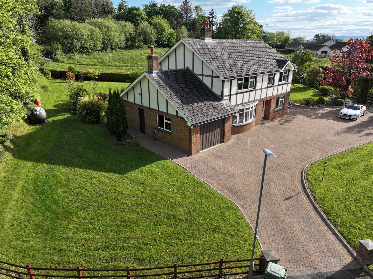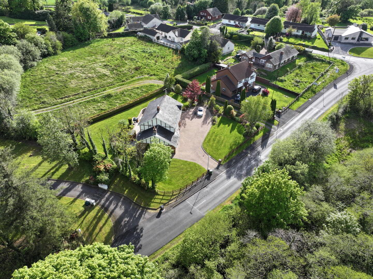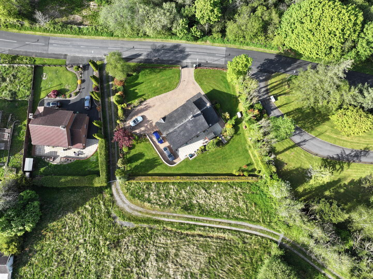3 Drumsloe Road,
Ballinamallard, BT94 2DF
5 Bed Detached House
Offers Over £329,000
5 Bedrooms
3 Bathrooms
3 Receptions
Property Overview
Status
For Sale
Style
Detached House
Bedrooms
5
Bathrooms
3
Receptions
3
Property Features
Tenure
Not Provided
Energy Rating
Heating
Oil
Broadband Speed
*³
Property Financials
Price
Offers Over £329,000
Stamp Duty
Rates
£1,741.68 pa*¹
Typical Mortgage
Legal Calculator
Property Engagement
Views Last 7 Days
30
Views Last 30 Days
136
Views All Time
5,416
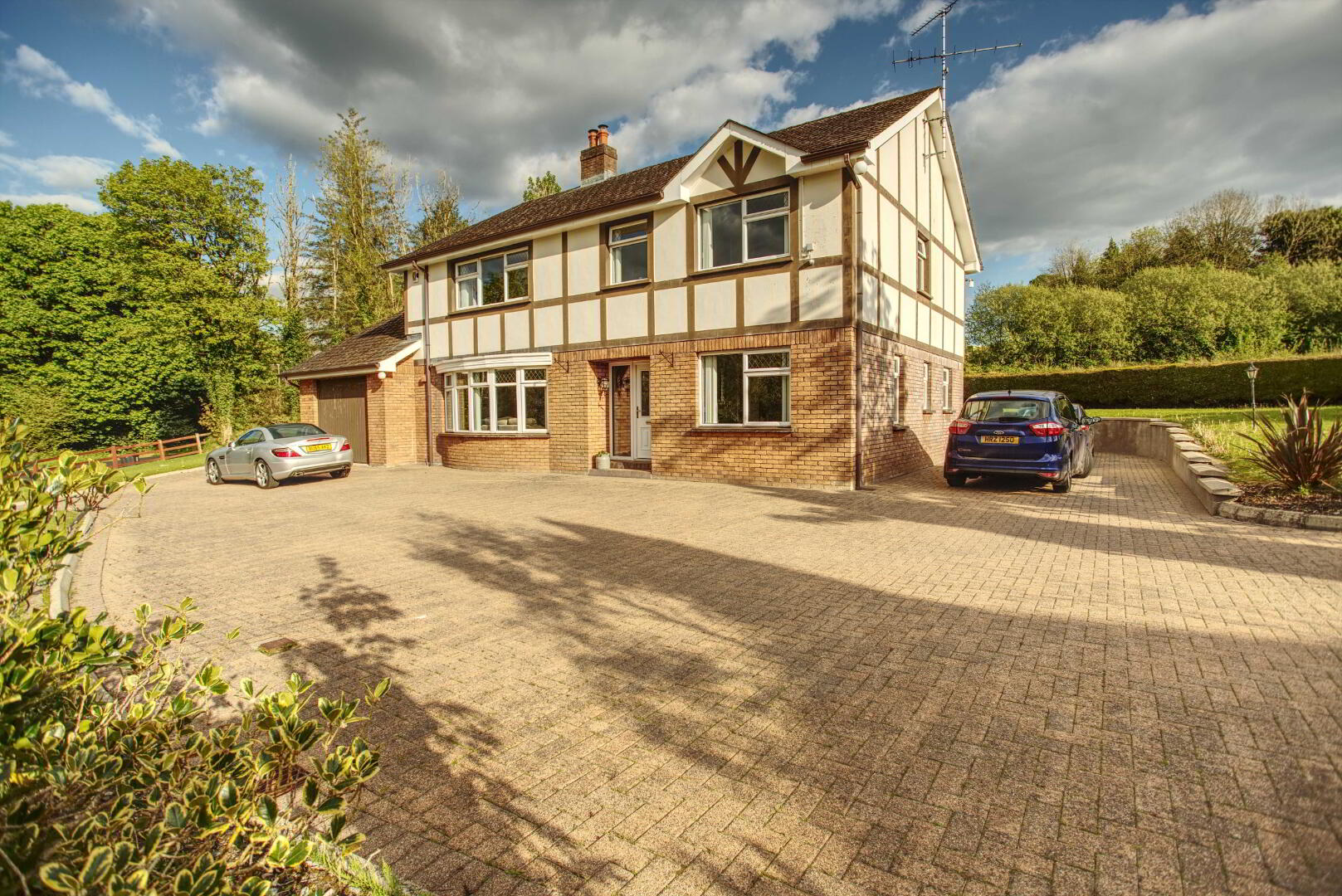
Additional Information
- 5 Bedrooms, 2 ensuite
- Superb condition both internally and externally
- Elevated, spacious site on the edge of Ballinamallard village
- UPVC double glazing, recently replaced energy efficient oil fired boiler
- Attached garage
EXCELLENT 5 BEDROOM, 3 RECEPTION DETACHED RESIDENCE
Occupying a spacious, elevated site on the edge of Ballinamallard village, this superb family home simply must be viewed.
Boasting well laid out accommodation to include a large lounge, family room, dining room, kitchen and study on the ground floor.
On the first floor are 5 bedrooms, 2 of which are ensuite together with a family bedroom.
To the exterior are generously sized but manageable grounds.
Simply put, this immaculate, tastefully decorated family home is sure to attract immediate interest.
Contact Eadie, McFarland & Co today to arrange a viewing.
Accommodation Details:
Paviour brick steps to UPVC door with leaded glass side panel leading to:
Spacious entrance hall with engineered hardwood flooring, large cloaks cupboard.
Lounge: 18'7" x 14'6" (including bay) black cast iron fireplace with gas inset, wooden surround and slate hearth, points for wall lights, coved ceiling, ceiling centrepiece.
Family Room: 13'7" x 13'6" Black castiron fireplace with electric inset ornate stone surround and granite hearth, engineered wood floor, patio doors leading to rear patio area.
Office: 12'7" x 7'8" with built in furniture.
Dining Room: 10'8" x 13'4" with coved ceiling, ceiling centrepiece, parquet style wood flooring.
Kitchen: 16 x 10'3" Fully fitted with an extensive range of eye and low level oak units, pelmet, concealed underlights, granite worktops, tiled around worktops, Belfast sink with mixer tap, display cabinet with recessed lighting, plate display rack, breakfast bar, integrated fridge and dishwasher, built in eye level electric oven, built in electric hob, cooker hood, tiled floor, feature beamed ceiling.
Utility Room: 10'4" x 5'9" with low level units, stainless steel sink unit, tiled around worktops, plumbed for washing machine, space for freezer and tumble dryer, tiled floor.
WC: wc, built in storage, cushion flooring.
First Floor:
Landing: access to roofspace, hotpress- shelved.
Bedroom 1: 13'4" x 15'1" with a range of fitted bedroom furniture together with a built in wardrobe, real wood flooring, ensuite comprising fully tiled walk in electric shower cubicle, contemporary whb with vanity, wc, fully tiled walls, tiled floor, chrome heated towel rail.
Bedroom 2: 11'8" x 13'7" Ensuite comprising fully tiled walk in electric shower cubicle, contemporary whb with vanity, wc, tiled floor, wood pannelled walls, chrome heated towel rail.
Bedroom 3: 10'1" x 10'1" Built in wardrobe.
Bedroom 4: 10'4" x 9'4"
Bedroom 5: 10'1" x 6'7" (less 4'2" x 2).
Bathroom: Whirlpool style bath with telephone hand shower attachment, fully tiled walk in power shower cubicle, wc, whb with vanity, fully tiled walls, cushion flooring.
Attached Garage: 22'6" x 12'8" with power, light and up and over door. Stairs leading to first floor storage room: 12'8" x 13'8".
Exterior: The property is approached via a sweeping paviour brick driveway, flanked by gardens laid in lawn. To the rear is an excellent paved patio area which runs to the full length of the property bordered by a wall with steps leading to the rear garden bordered by mature hedging and trees.


