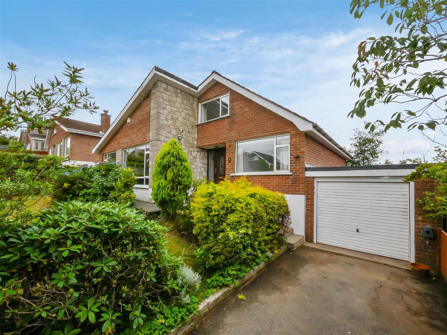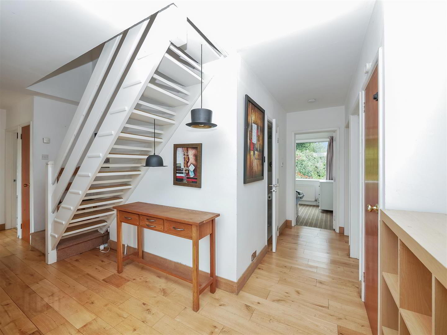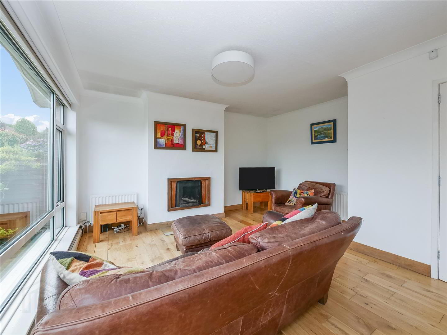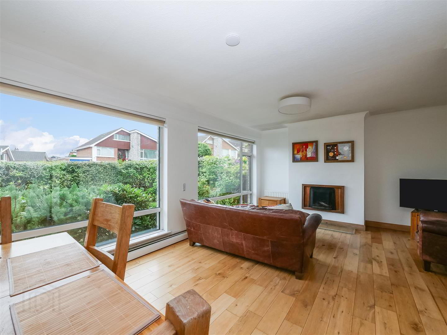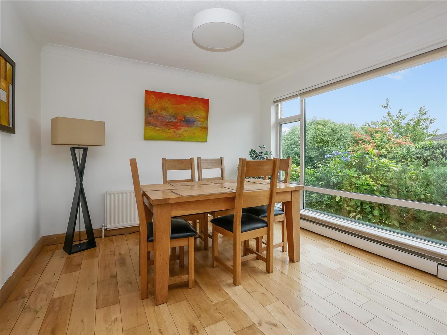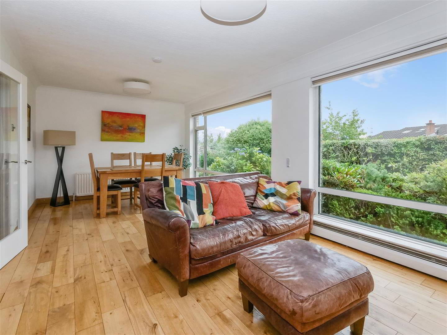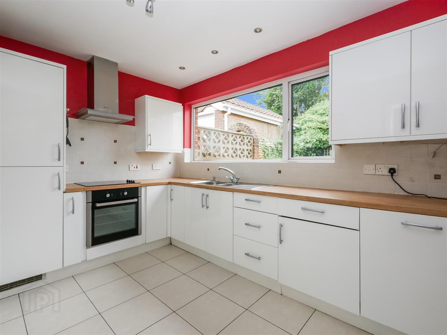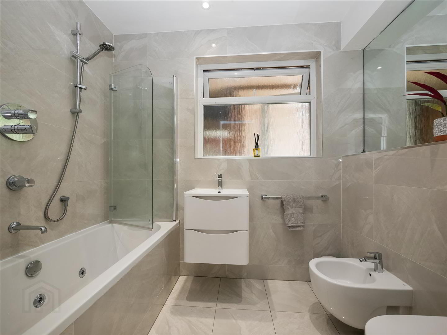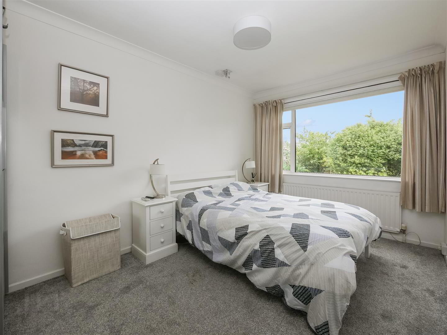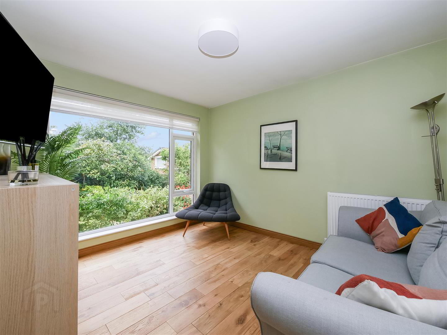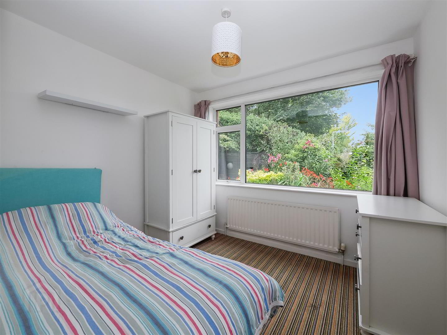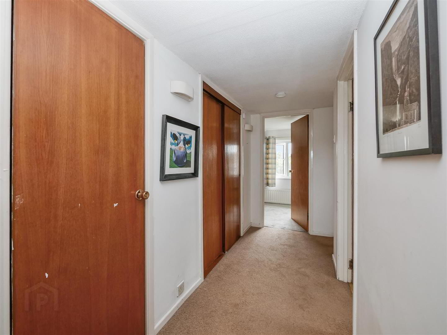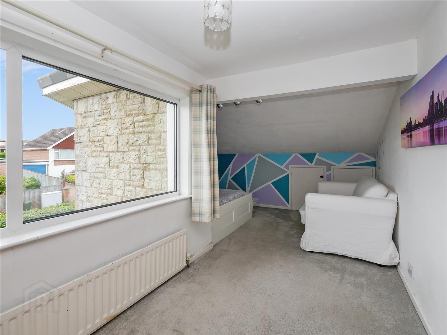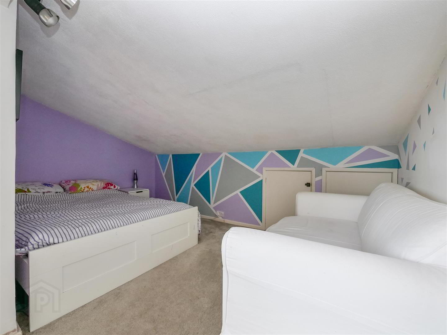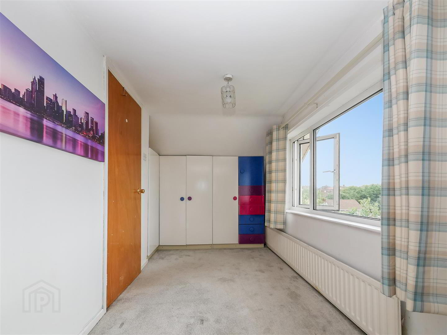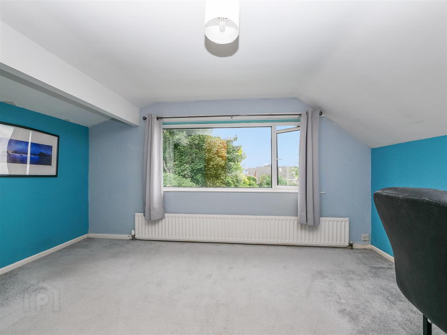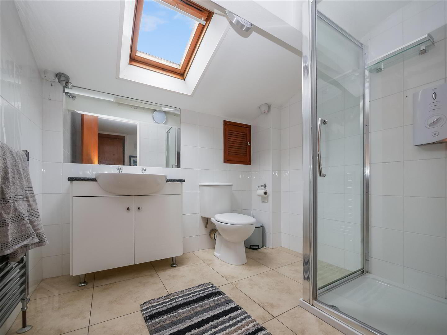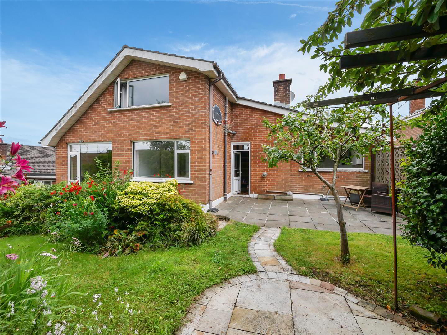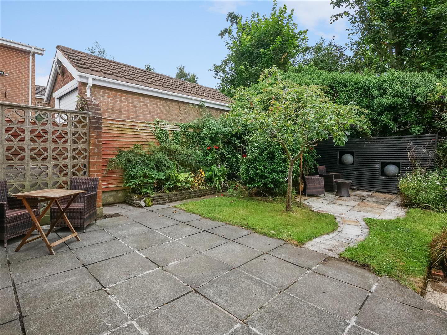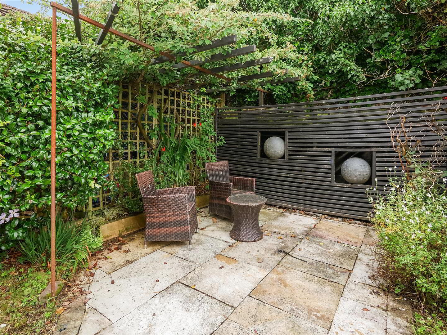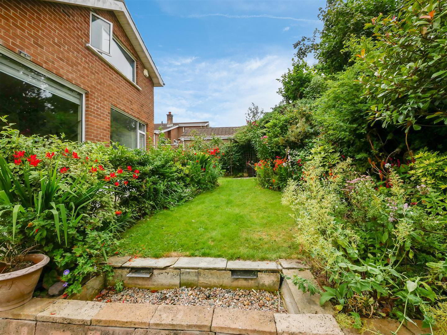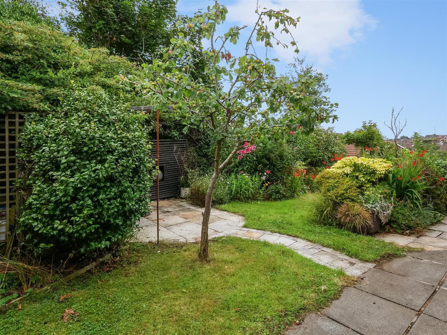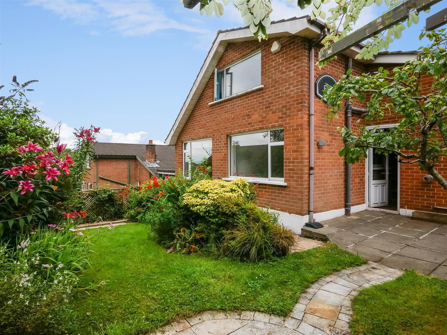3 Cairnshill Gardens,
Cairnshill Road, Belfast, BT8 6RW
4 Bed Detached House
Asking Price £299,950
4 Bedrooms
2 Bathrooms
2 Receptions
Property Overview
Status
For Sale
Style
Detached House
Bedrooms
4
Bathrooms
2
Receptions
2
Property Features
Tenure
Leasehold
Energy Rating
Heating
Oil
Broadband
*³
Property Financials
Price
Asking Price £299,950
Stamp Duty
Rates
£2,092.54 pa*¹
Typical Mortgage
Legal Calculator
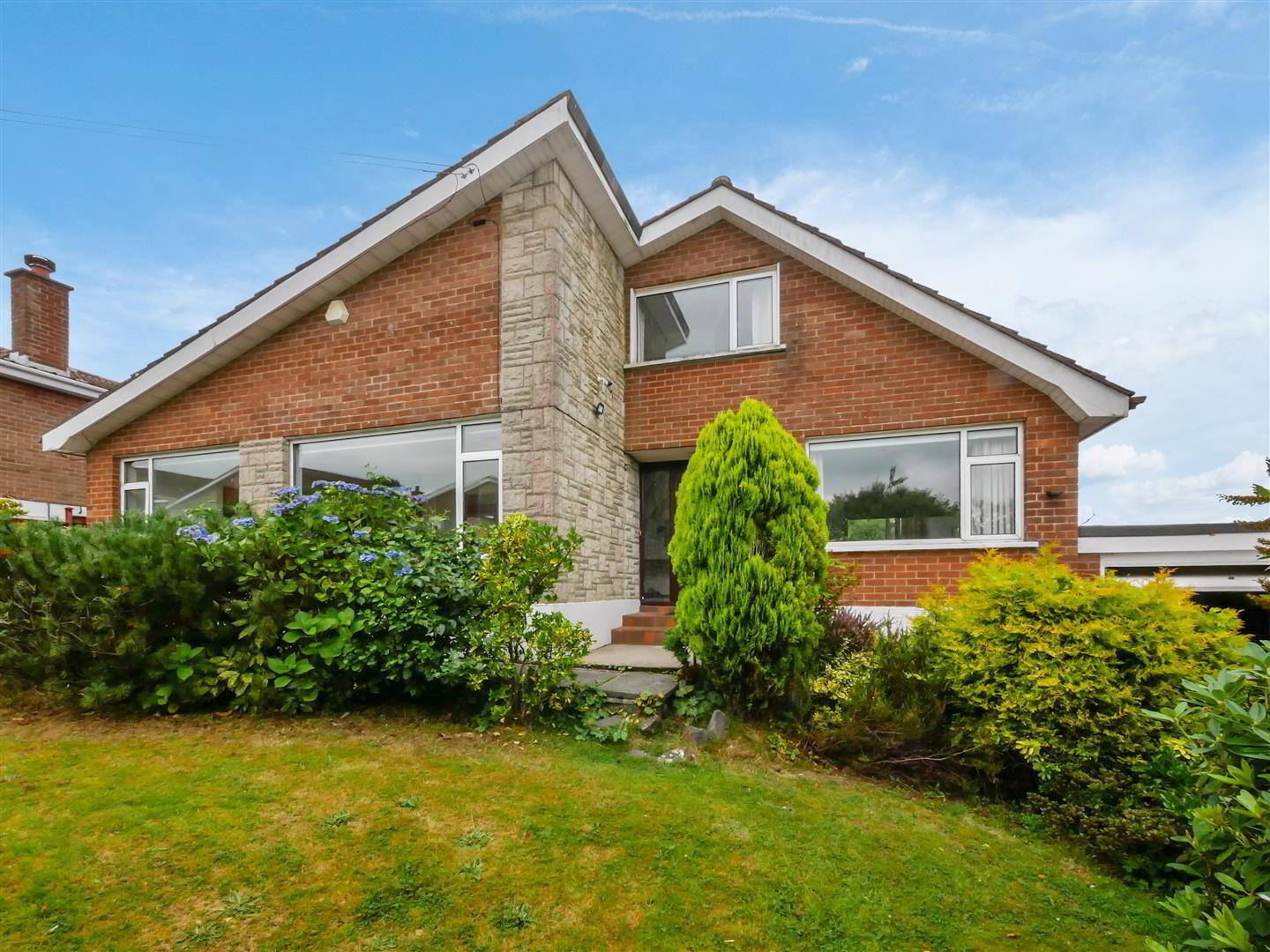
Additional Information
- Spacious family size home with bright adaptable accommodation
- 4/5 Bedrooms / 2 receptions
- Lounge open to the dining area
- Modern fitted kitchen
- Deluxe white bathroom suite with feature jacuzzi bath
- Oil fired central heating
- Double glazed windows
- Off street parking / attached garage
- Mature, well stocked gardens to the front and also to the rear
- Chain free onward sale
Located in a cul de sac position, 3 Cairnshill Gardens is a deceptively spacious family home ideally positioned for those who are looking for that extra bit of space with convenience also a major benefit, as leading schools, the outer ring and arterial routes, Forestside Shopping Centre are all within an easily accessible distance making this an ideal opportunity for those with a young and growing family to purchase a property that is also chain free. This is an opportunity to take the next step up on the property ladder. The accommodation is both bright and well proportioned with the option of either 4/5 bedrooms, lounge with spacious dining area, a fitted kitchen, a modern ground floor bathroom as well as a 1st floor shower room. Outside there are off street parking facilities, an attached garage and it sits on a level site with good gardens to the front and rear laid in lawn with additional patio areas. An excellent opportunity, view early to full appreciate.
- The accommodation comprises
- Pvc double glazed front door leading to the entrance hall.
- Entrance hall
- Solid wood flooring, storage cupboard.
- Lounge / dining 6.91m x 4.34m (22'8 x 14'3)
- At the widest points.
Wood flooring, hole in the wall fireplace , open to the dining area. - Dining area
- Kitchen 3.81m x 2.36m (12'6 x 7'9)
- Full range of high and low level units, single drainer 1/14 bowl sink unit with mixer taps, formica work surfaces, 4 ring hob and under oven, extractor canopy, integrated fridge / freezer, integrated dishwasher, recessed spotlights, tiled floor.
- Bathroom 2.26m x 1.93m (7'5 x 6'4)
- Deluxe white suite with feature jacuzzi bath, chrome thermostatically controlled shower, wash hand basin with storage below, low flush w/c, bidet, fully tiled walls, recessed spotlights, wall mounted radiator.
- Bedroom 1 4.19m x 2.79m (13'9 x 9'2)
- Bedroom 2 / dining 3.68m x 3.10m (12'1 x 10'2)
- Bedroom 3 2.90m x 2.64m (9'6 x 8'8)
- 1st floor
- Landing, large storage cupboards.
- Bedroom 4 5.33m x 4.01m (17'6 x 13'2 )
- At widest points. Eaves storage.
- Additional bedroom 4 image
- Bedroom 5 4.06m x 2.77m (13'4 x 9'1)
- Shower room 2.24m x 2.18m (7'4 x 7'2)
- White suite comprising corner shower cubicle with Mira Sport shower, low flush w/c, wash hand basin with storage below, fully tiled walls, roof window, tiled floor, chrome towel radiator.
- Outside
- Off street parking leading to the attached garage.
- Attached garage 7.95m x 2.90m (26'1 x 9'6)
- Up and over door, light and power. Access to the rear gardens.
- Front gardens
- Mature well stocked gardens to the front laid in lawns with an range of plants, trees and shrubs.
- Rear gardens
- Enclosed and mature rear gardens with an extensive selection of plants, trees and shrubs,
- Additional garden image


