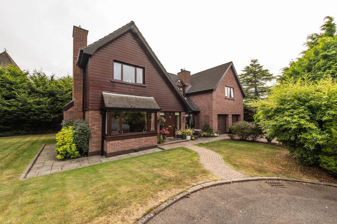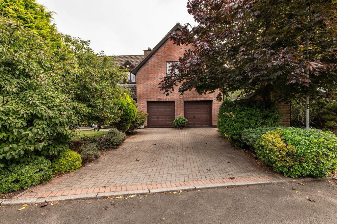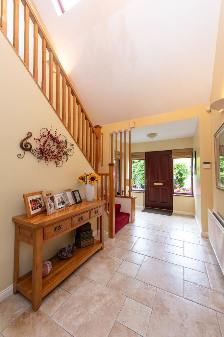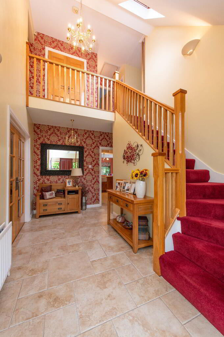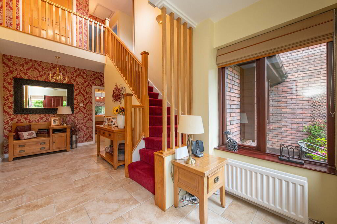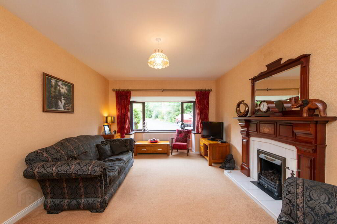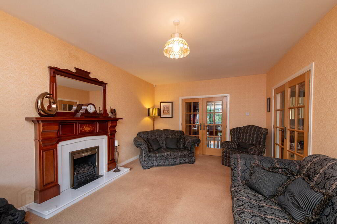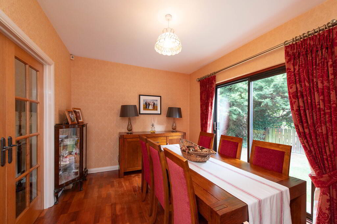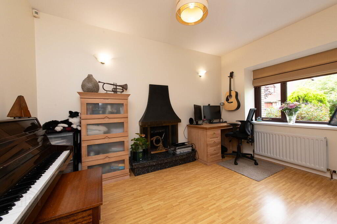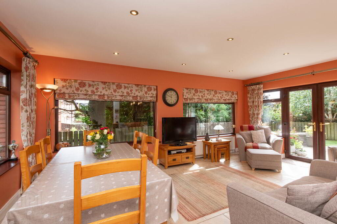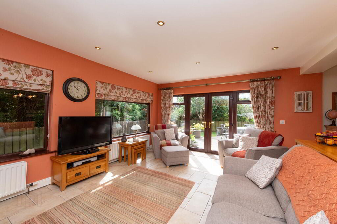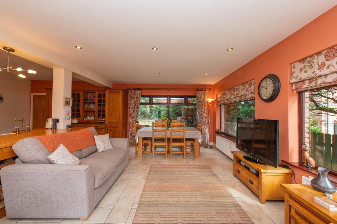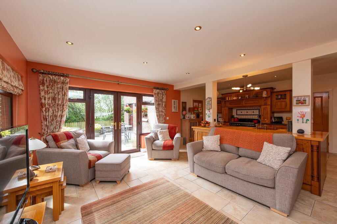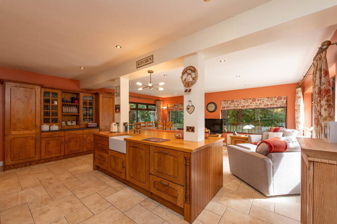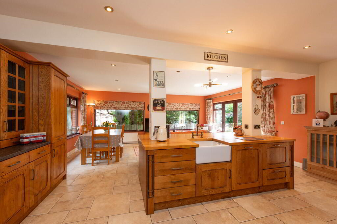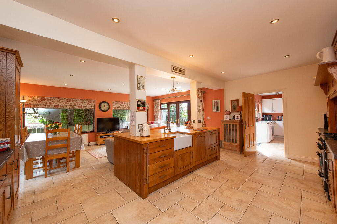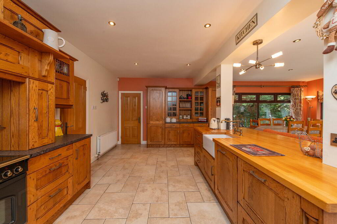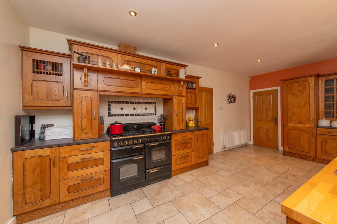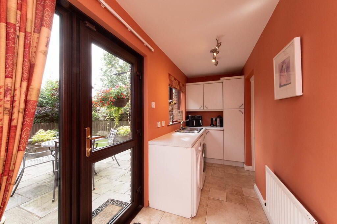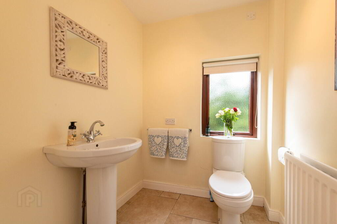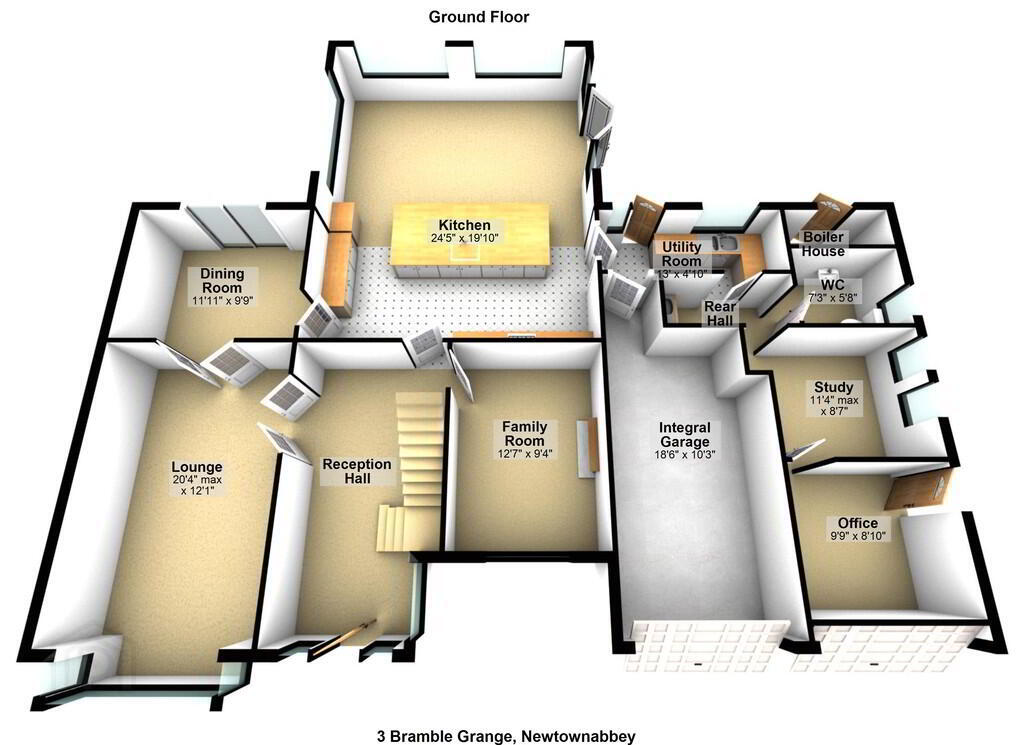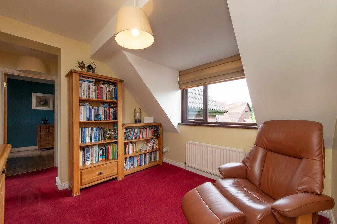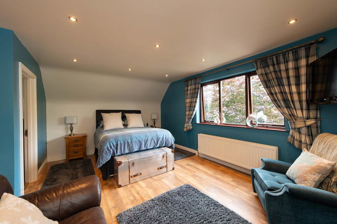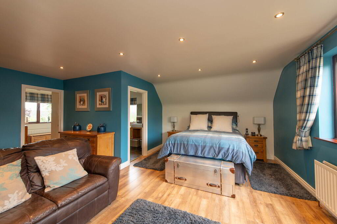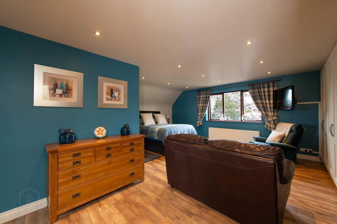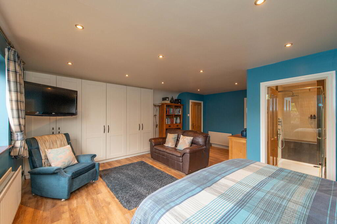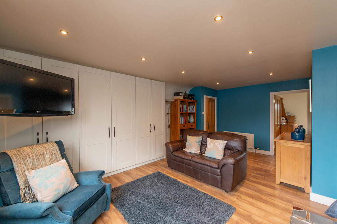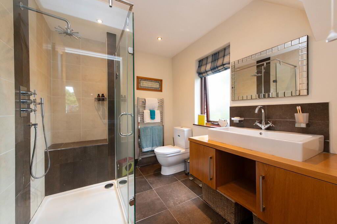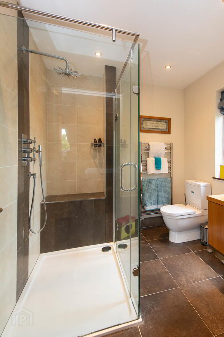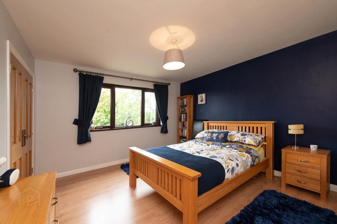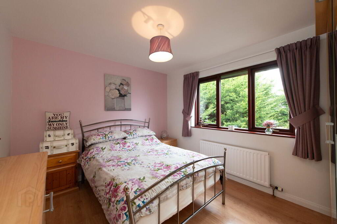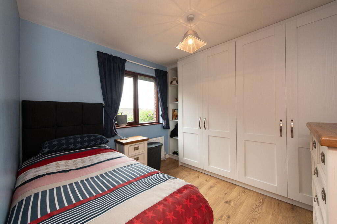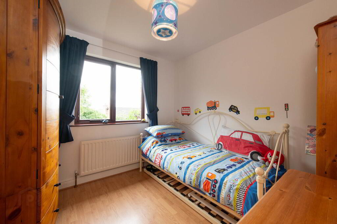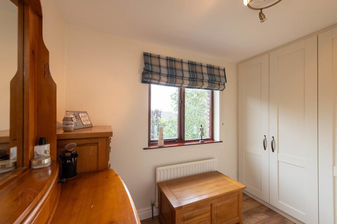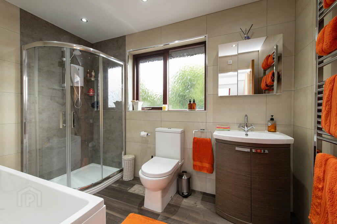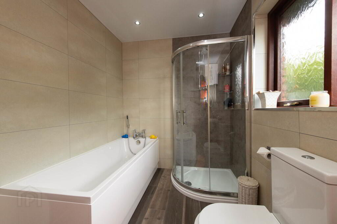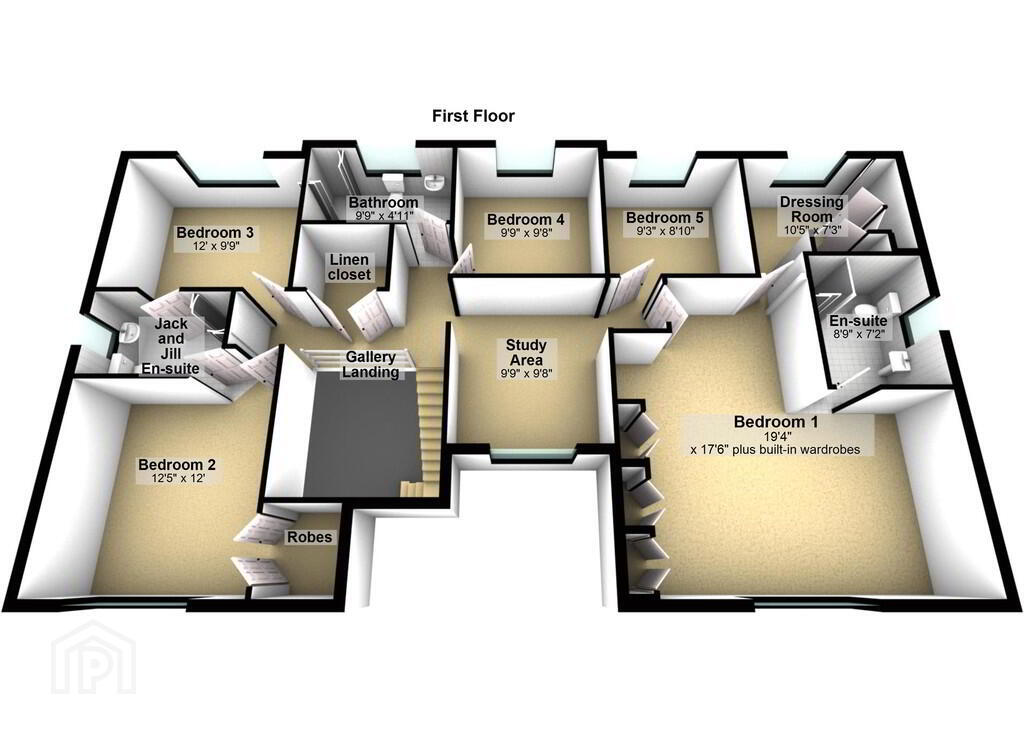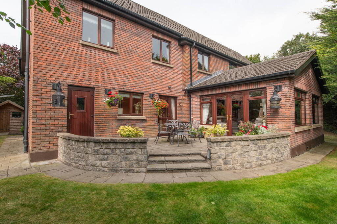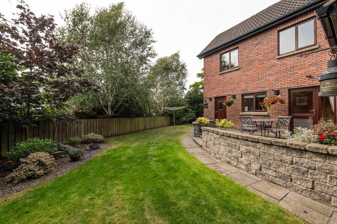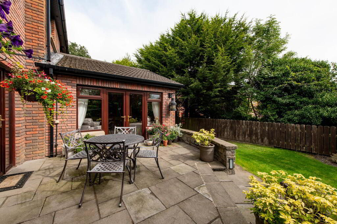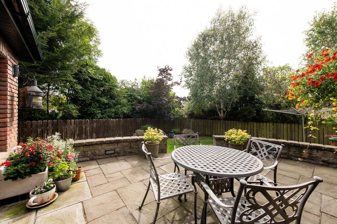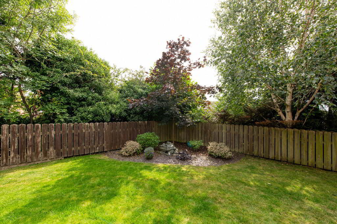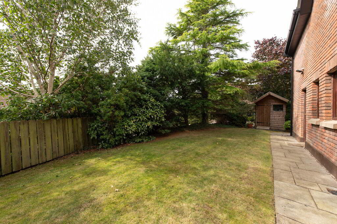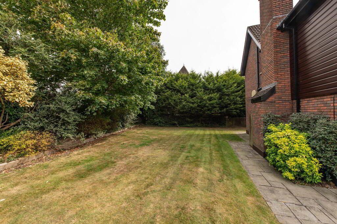3 Bramble Grange,
Newtownabbey, BT37 0XH
5 Bed Detached House
Offers Over £429,950
5 Bedrooms
3 Bathrooms
3 Receptions
Property Overview
Status
For Sale
Style
Detached House
Bedrooms
5
Bathrooms
3
Receptions
3
Property Features
Tenure
Not Provided
Heating
Oil
Broadband Speed
*³
Property Financials
Price
Offers Over £429,950
Stamp Duty
Rates
£2,589.57 pa*¹
Typical Mortgage
Legal Calculator
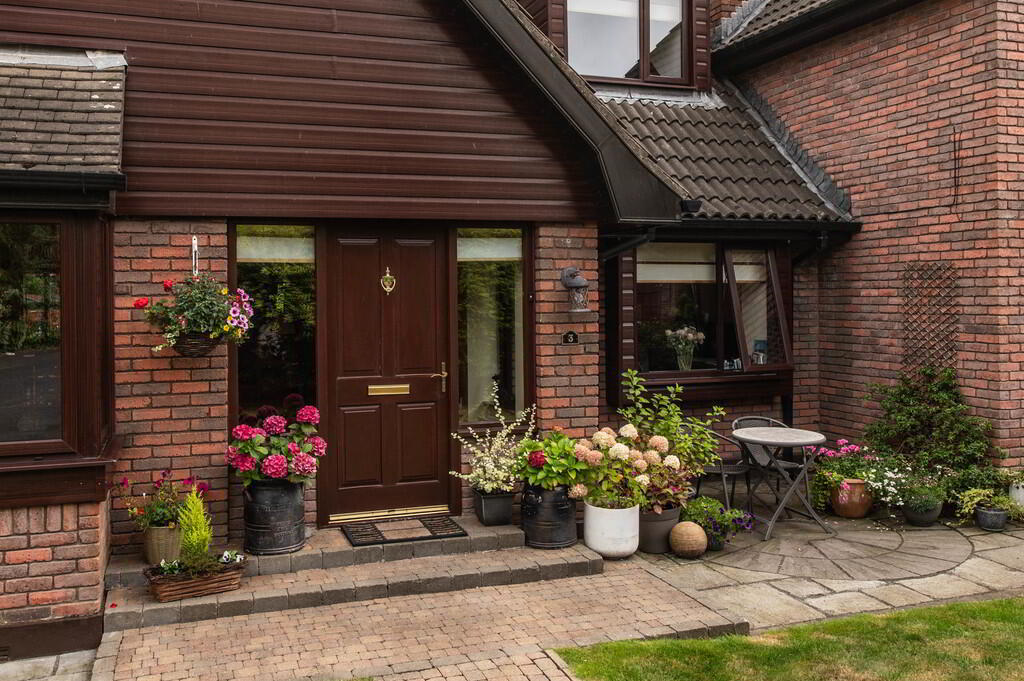
Additional Information
- Extended red brick detached residence in popular residential area
- 5 Bedrooms (2 ensuite shower rooms)
- 3 Reception rooms
- Modern fitted kitchen open plan to sunroom
- Modern white bathroom suite
- Double glazing
- Oil fired central heating
- Utility room & Garage
- Downstairs office and study ideal for working from home
- Very well presented throughout
Located in the highly sought-after Brambles development, this impressive detached red-bricked residence enjoys a prime position within a quiet cul-de-sac and is rare to come up for sale in Bramble Grange. Benefiting from two thoughtfully designed extensions, the property offers spacious and flexible accommodation ideal for modern family living. At the heart of the home is a stunning contemporary kitchen, open plan to a casual lounge and dining area - perfect for everyday living and entertaining alike. The property boasts five well-proportioned bedrooms, including a master with ensuite shower room and a convenient 'Jack and Jill' ensuite serving two additional bedrooms. Finished to a high standard throughout, this home blends practicality with stylish comfort. With generous living space both inside and out, and a peaceful yet convenient location, this is a rare opportunity to acquire a substantial family home in a well-established neighbourhood.
GROUND FLOORRECEPTION HALL Ceramic tiled flooring, oak staircase, understairs storage
LOUNGE 20' 4" x 12' 1" (including bay window)(6.2m x 3.68m) Feature fireplace with marble inset, double doors to dining room.
DINING ROOM 11' 11" x 9' 9" (3.63m x 2.97m) Solid wood flooring, patio doors to rear
FAMILY ROOM 12' 7" x 9' 4" (3.84m x 2.84m) Laminate wood flooring, open fire.
KITCHEN 24' 6" x 19' 10" (7.47m x 6.05m) Luxury fitted kitchen with range of high and low level units, round edge worksurfaces, space for Range cooker, extractor fan, island unit with Belfast sink with mixer tap and solid wood worksurfaces, built in dishwasher, built in fridge and freezer, ceramic tiled flooring, downlighters, dresser.
Casual lounge/ dining area with French doors to rear.
UTILITY ROOM 13' 0" x 4' 10" (3.96m x 1.47m) Range of units, stainless steel sink unit with mixer tap and vegetable sink, plumbed for washing machine, space for tumble dryer, downlighters, ceramic tiled flooring, uPVC door to side, door to garage.
GARAGE 18' 6" x 9' 10" (5.64m x 3m) Oil fired boiler, up and over door, light and power
REAR HALL Ceramic tiled flooring
CLOAKS Low flush W/C, pedestal wash hand basin, ceramic tiled flooring
STUDY 11' 4" x 8' 6" (3.45m x 2.59m)
OFFICE 9' 9" x 8' 10" (2.97m x 2.69m) Door to rear
FIRST FLOOR
LANDING Walk in hot press, study area
BEDROOM (1) 19' 4" x 17' 6" (5.89m x 5.33m) Downlighters, built in wardrobe
DRESSING ROOM 8' 6" x 7' 2" (2.59m x 2.18m) Laminate wood flooring, built in wardrobes, access to roofspace
ENSUITE Low flush W/C, large shower unit with rain shower, large sink with mixer tap, heated towel rail, ceramic tiled flooring, downlighters
BEDROOM (2) 12' 5" x 12' 0" (3.78m x 3.66m) Laminate wood flooring, built in wardrobe
'JACK AND JILL' ENSUITE Low flush W/c, vanity unit with mixer tap, corner glazed shower unit with controlled shower and rain shower, downlighters, extractor fan
BEDROOM (3) 12' 0" x 9' 9" (3.66m x 2.97m) Laminate wood flooring (shared ensuite)
BEDROOM (4) 9' 9" x 9' 8" (2.97m x 2.95m) Built in wardrobes
BEDROOM (5) 9' 3" x 8' 10" (2.82m x 2.69m) Laminate wood flooring
BATHROOM Modern white bathroom suite, low flush W/C, vanity unit sink with mixer tap, panelled bath with mixer tap, corner glazed shower unit with electric shower, uPVC tiling, heated towel rail, downlighters
OUTSIDE Front in paver driveway, lawn, mature plants and shrubs
Side in lawn, plants and trees
Rear in lawn, paved patio area, plants, trees and shrubs, water feature


