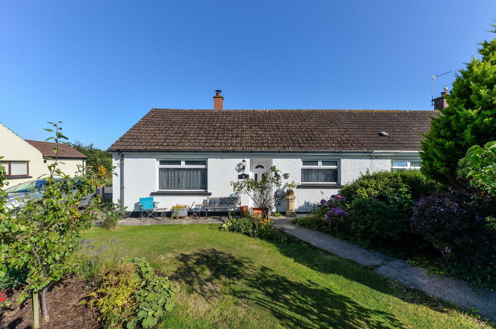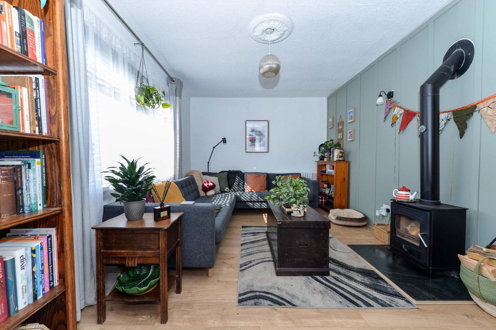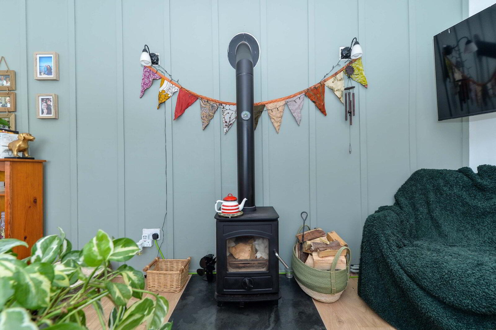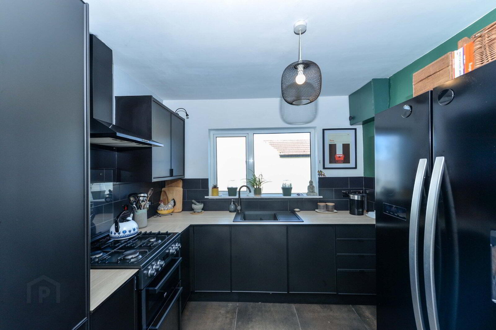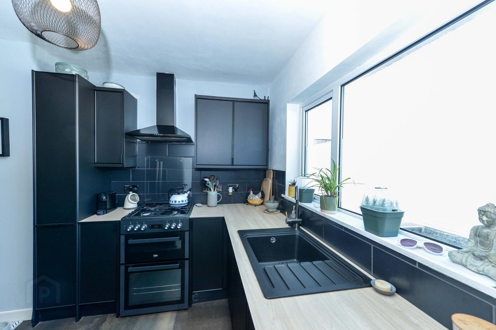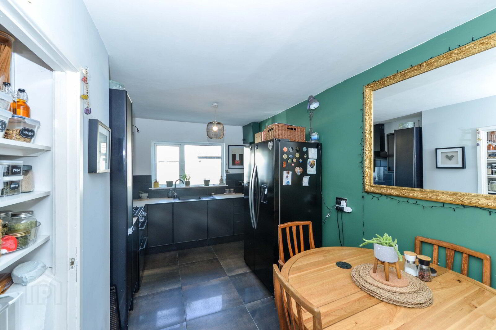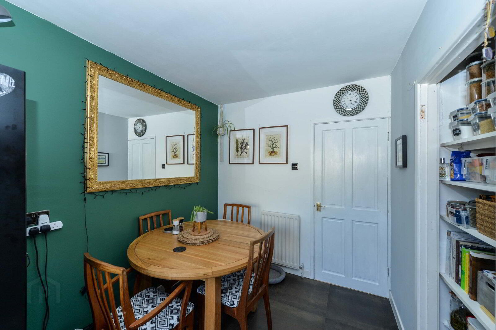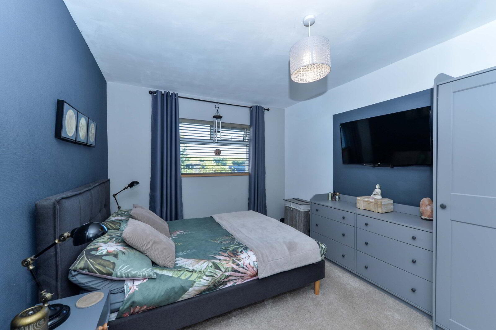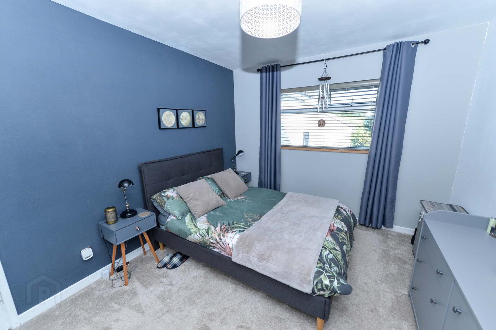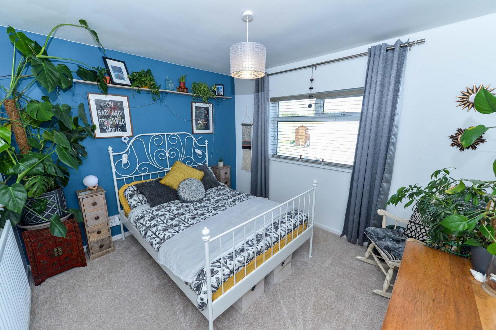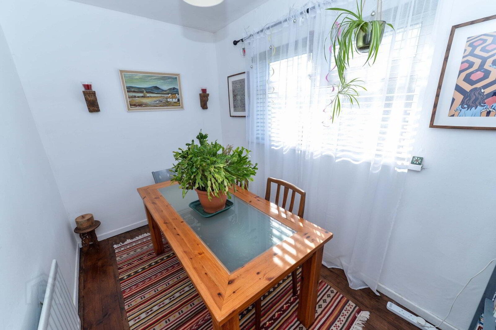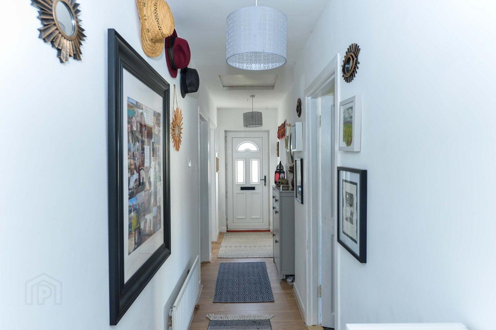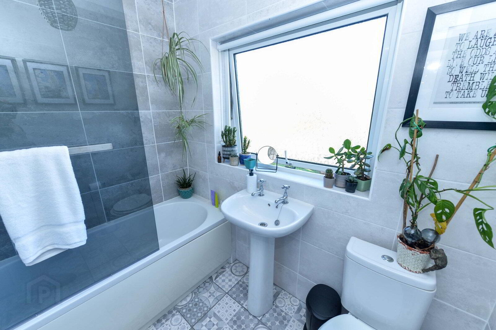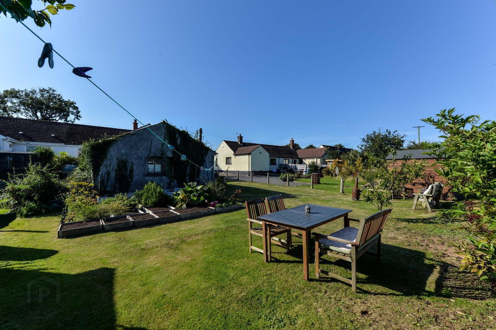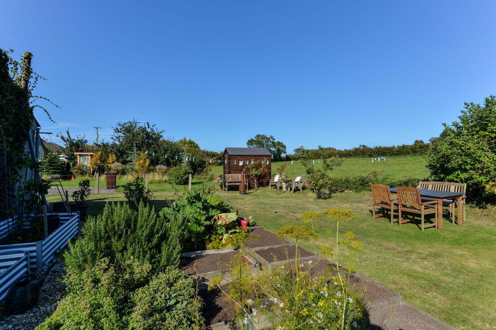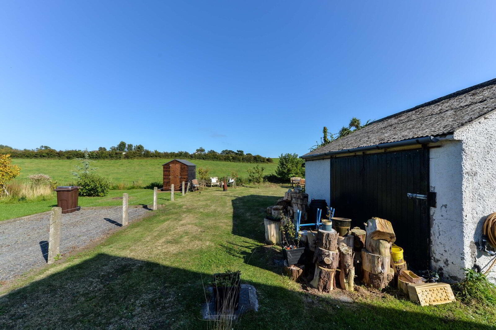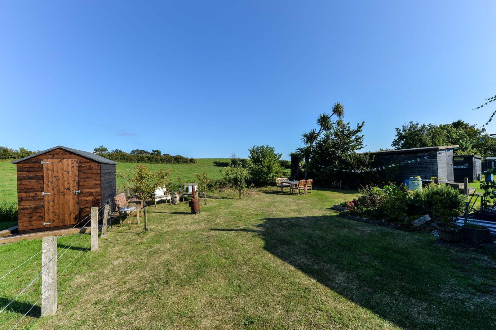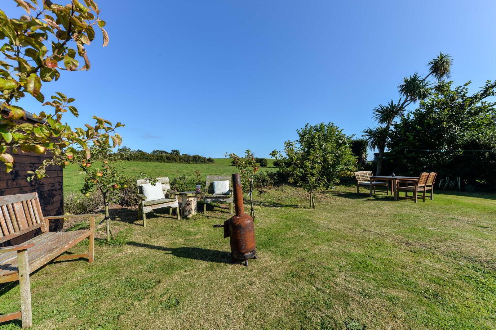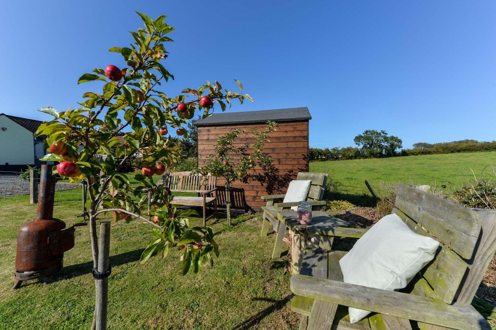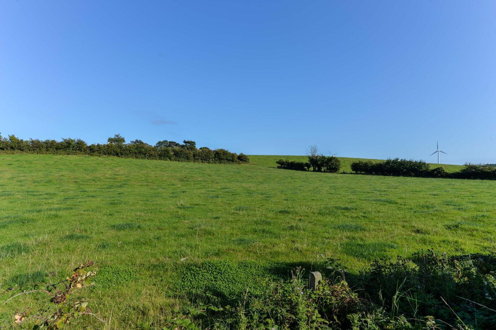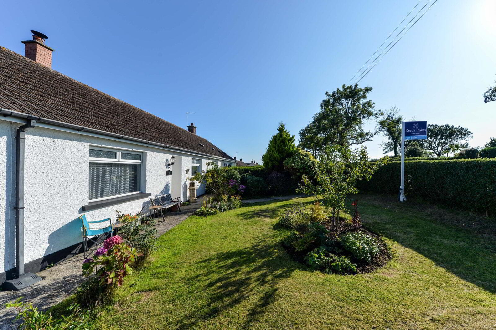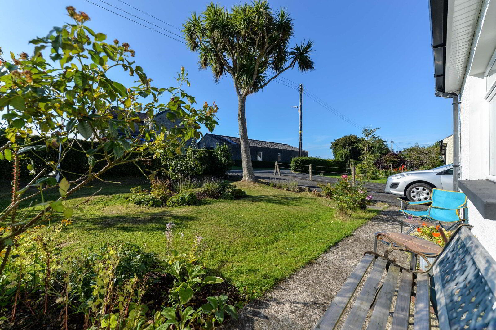3 Ballybuttle Cottages,
Abbey Road, Millisle, Newtownards, BT22 2EQ
3 Bed Semi-detached Bungalow
Asking Price £189,950
3 Bedrooms
1 Bathroom
1 Reception
Property Overview
Status
For Sale
Style
Semi-detached Bungalow
Bedrooms
3
Bathrooms
1
Receptions
1
Property Features
Tenure
Not Provided
Energy Rating
Broadband
*³
Property Financials
Price
Asking Price £189,950
Stamp Duty
Rates
£1,001.49 pa*¹
Typical Mortgage
Legal Calculator
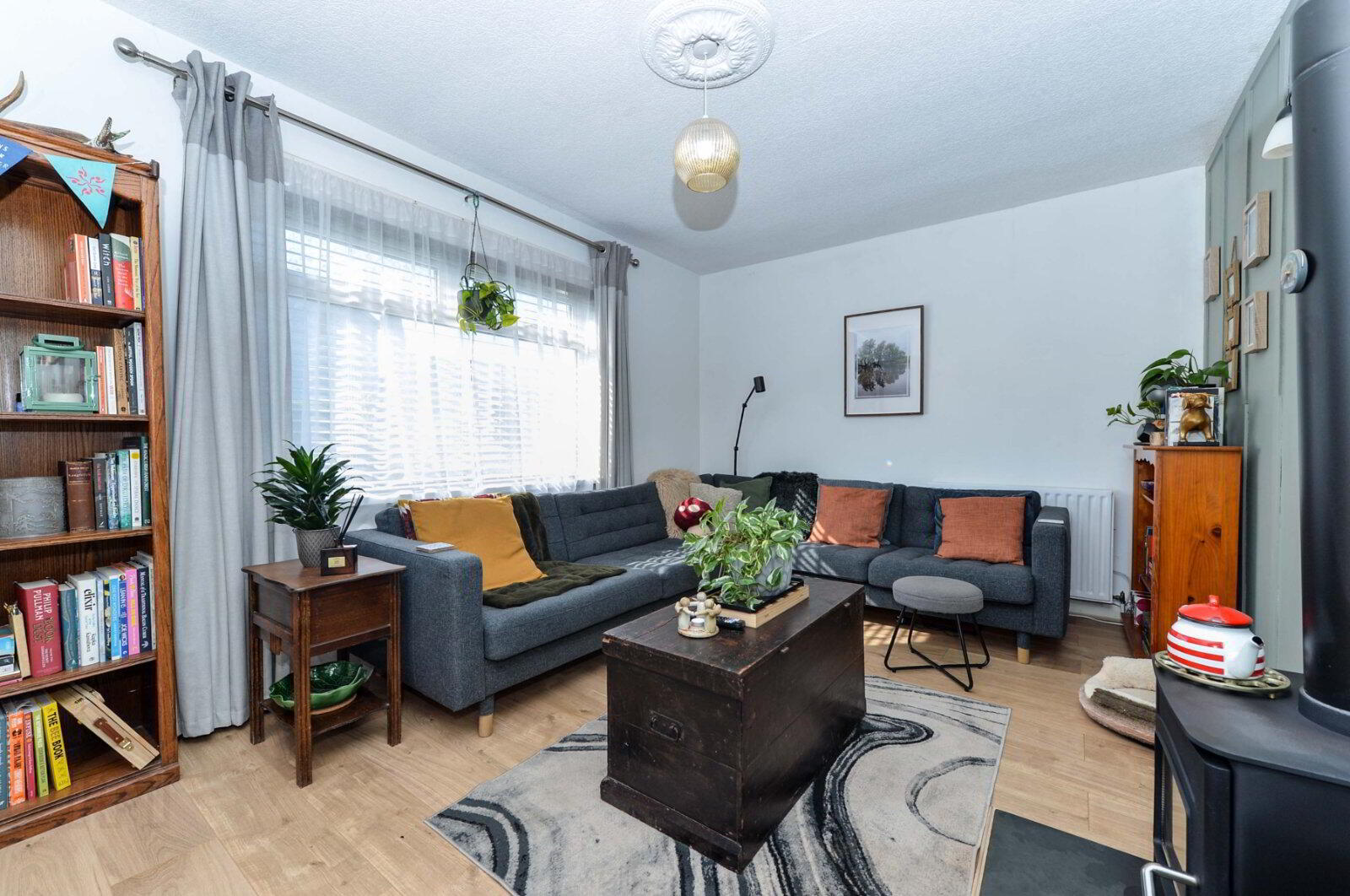
Additional Information
- Attractive semi detached bungalow located in a tranquil setting on the outskirts of Millisle
- Three Bedrooms
- Oil fired central heating and double glazing
- Newly fitted modern kitchen with dining area
- Newly installed contemporary bathroom
- Generous rear garden with stiunning countryside views - perfect for entertaining, gardening, or simply relaxing.
- Driveway parking leading to rear garden
- Ideal for those looking to downsize
Viewing by Appointment
Discover the perfect blend of village charm and peaceful countryside living in this delightful three-bedroom semi-detached bungalow, located in a sought-after semi-rural position on the outskirts of Millise.
Inside, the home offers three bedrooms, providing ample space for family life, guests, or even a home office. The living room benefits from a wood burning stove, ideal for winter evenings creating a warm and inviting atmosphere. At the heart of the home is a contemporary new kitchen with dining area.
The stylish, modern bathroom has been updated with elegant fittings and a fresh, clean design.
Outside, the property features a generous garden to the rear, where you can relax and enjoy beautiful countryside views. This space is perfect for outdoor entertaining, gardening, or simply soaking up the peace and quiet. To the front, a driveway provides parking for a number of cars and a garden.
This desirable location offers the best of both worlds – the tranquillity of a quiet, semi-rural setting with the convenience of Millise village just a short distance away. This property is ideal for families, downsizers, or anyone seeking a peaceful retreat without compromising on convenience.
Contact us today to arrange a viewing and discover for yourself the charm this bungalow has to offer.
- Description
- Discover the perfect blend of village charm and peaceful countryside living in this delightful three-bedroom semi-detached bungalow, located in a sought-after semi-rural position on the outskirts of Millise. Inside, the home offers three bedrooms, providing ample space for family life, guests, or even a home office. The living room benefits from a wood burning stove, ideal for winter evenings creating a warm and inviting atmosphere. At the heart of the home is a contemporary new kitchen with dining area. The stylish, modern bathroom has been updated with elegant fittings and a fresh, clean design. Outside, the property features a generous garden to the rear, where you can relax and enjoy beautiful countryside views. This space is perfect for outdoor entertaining, gardening, or simply soaking up the peace and quiet. To the front, a driveway provides parking for a number of cars and a garden. This desirable location offers the best of both worlds – the tranquillity of a quiet, semi-rural setting with the convenience of Millise village just a short distance away. This property is ideal for families, downsizers, or anyone seeking a peaceful retreat without compromising on convenience. Contact us today to arrange a viewing and discover for yourself the charm this bungalow has to offer.
- GROUND FLOOR
- Entrance Hall
- Laminate floor. PVC door.
- Living Room
- 4.52mx 3.1m (14'10" x 10'2")
Laminate floor. Wood burning stove with slate hearth. Feature wall panelling. - Kitchen
- 4.7mx2.74m (15'5" x 9'0")
Newly fitted contemporary kitchen with a range of high and low level units and laminate worktops. Single drainer sink unit with mixer tap. Space for cooker. Extractor fan. Tiled floor and partially tiled walls. Door to: - Rear Hall
- Tiled floor. PVC glazed door to side. Hot-press.
- Bathroom
- 1.65mx1.75m (5'5" x 5'9")
Modern white suite comprising low flush WC, pedestal wash hand basin with mixer tap and panel bath with mixer tap and electric shower over . Tiled floor with partially tiled walls. Chrome towel rail. - Bedroom1
- 3.07mx3.94m (10'1" x 12'11")
- Bedroom 2
- 3.1mx3.4m (10'2" x 11'2")
- Bedroom 3
- 3.07mx2m (10'1" x 6'7")
Exposed wooden floor. - Outside
- Front garden laid in lawns and shrubs with driveway leading to rear. Large rear garden laid in lawn and shrubs with views over the surrounding countryside. PVC oil tank.
- Garage
- Sliding wooden door. Oil boiler.
- Heating Type
- Oil fired central heating
- Glazing Type
- Double glazed windows
- CUSTOMER DUE DILIGENCE
- As a business carrying out estate agency work, we are required to verify the identity of both the vendor and the purchaser as outlined in the following: The Money Laundering, Terrorist Financing and Transfer of Funds (Information on the Payer) Regulations 2017 - https://www.legislation.gov.uk/uksi/2017/692/contents To be able to purchase a property in the United Kingdom all agents have a legal requirement to conduct Identity checks on all customers involved in the transaction to fulfil their obligations under Anti Money Laundering regulations. We outsource this check to a third party and a charge will apply of £20 + Vat for each person.


