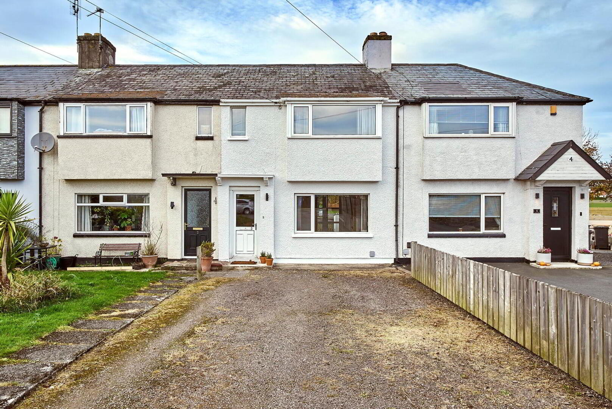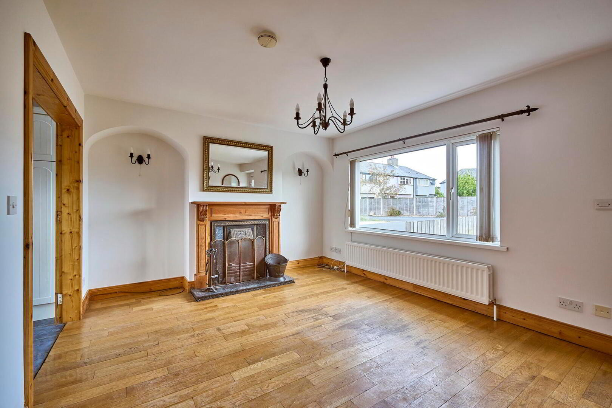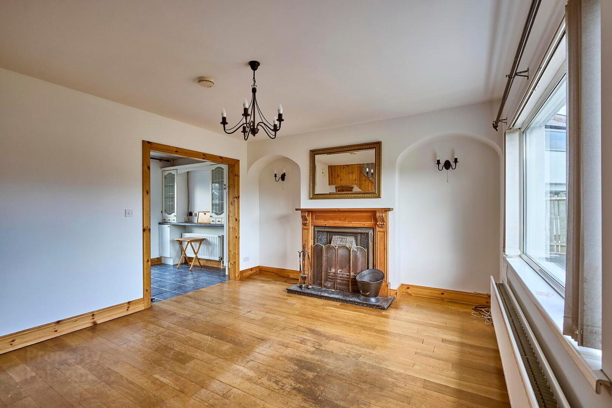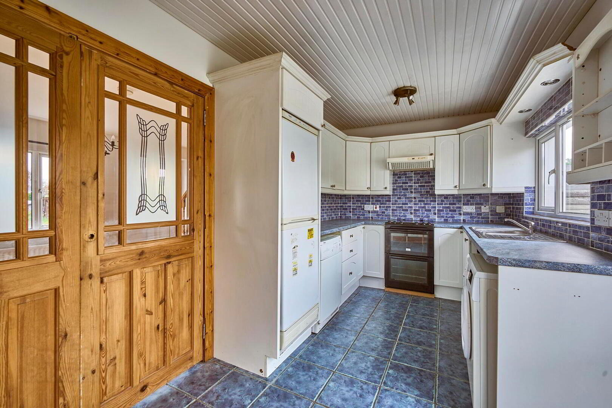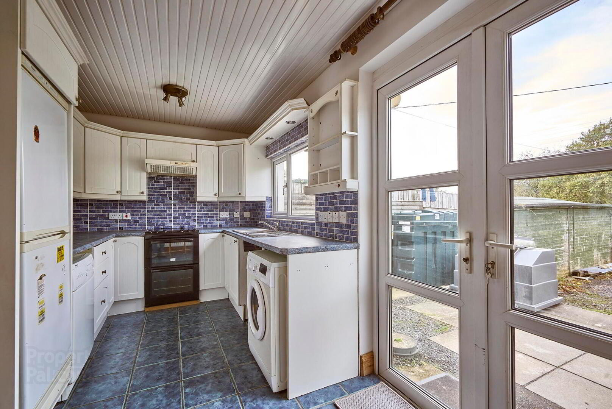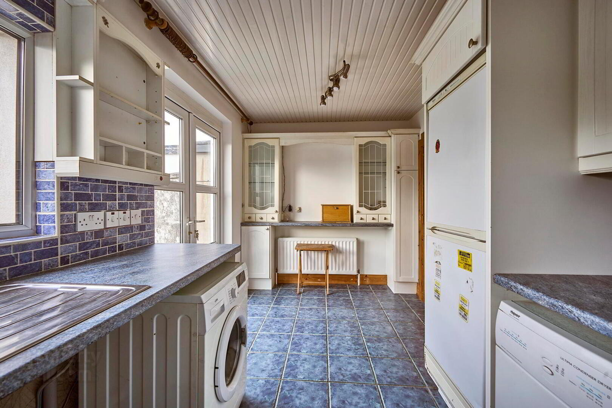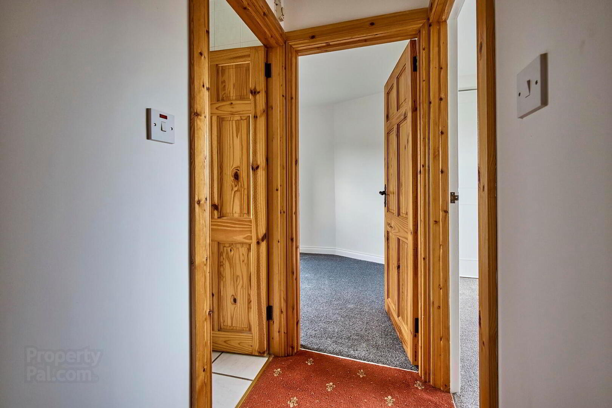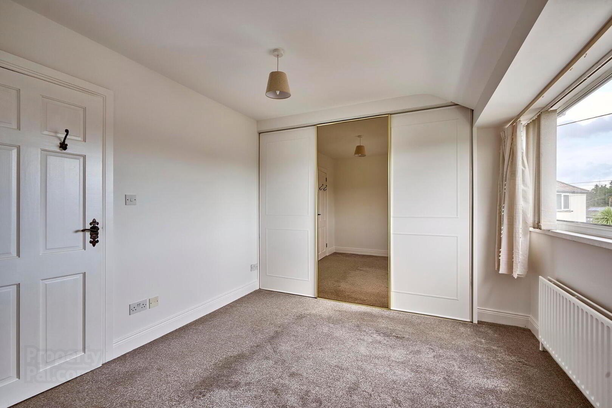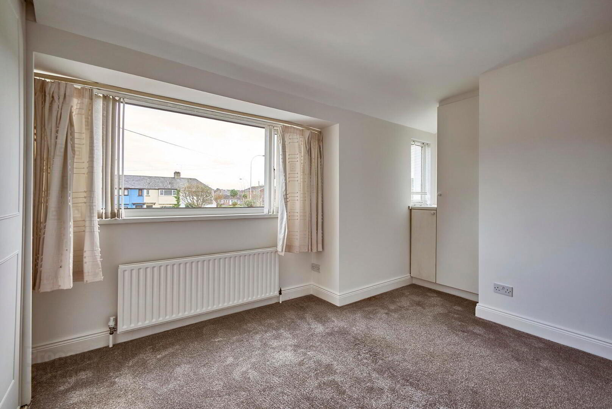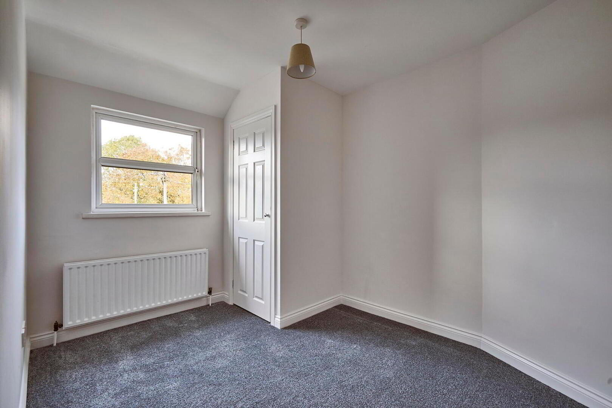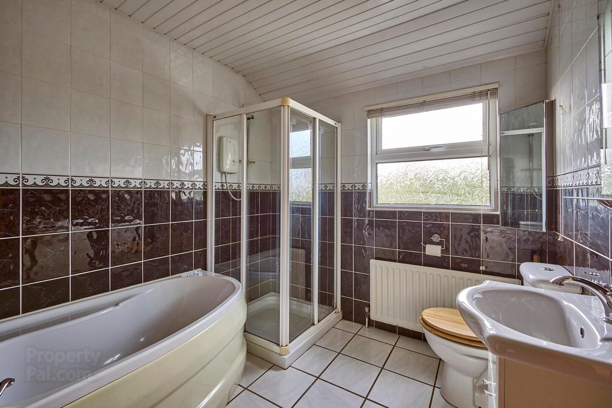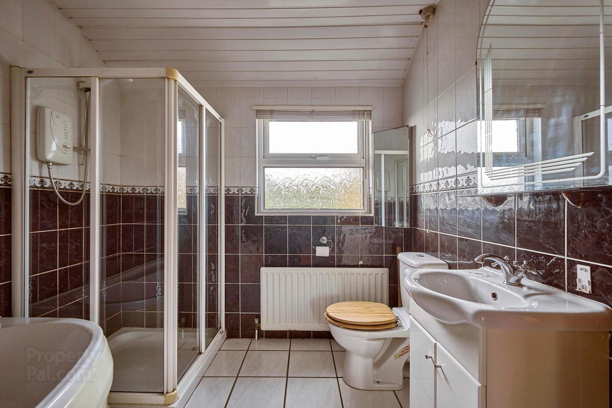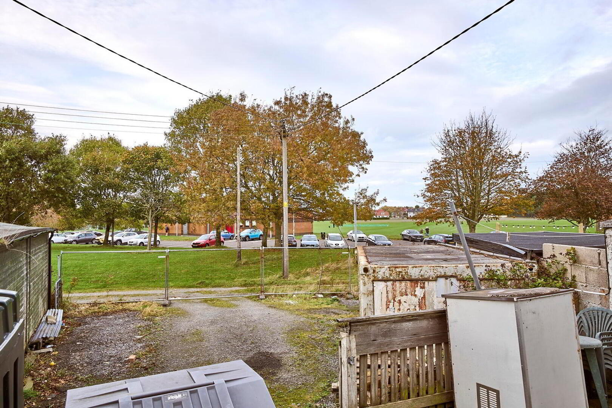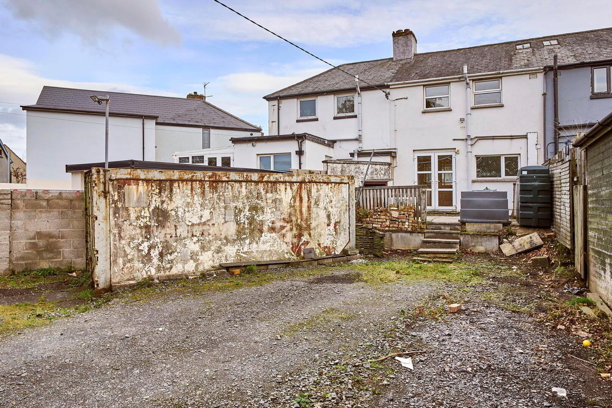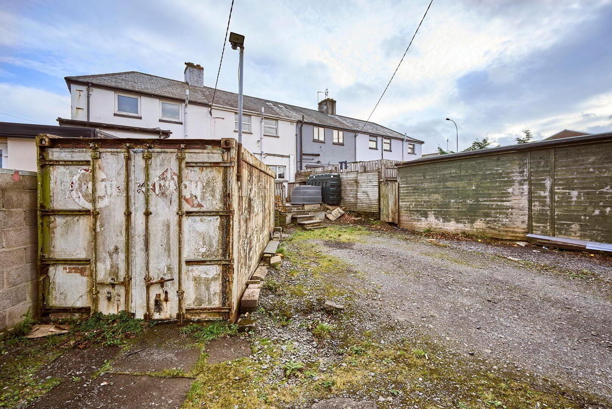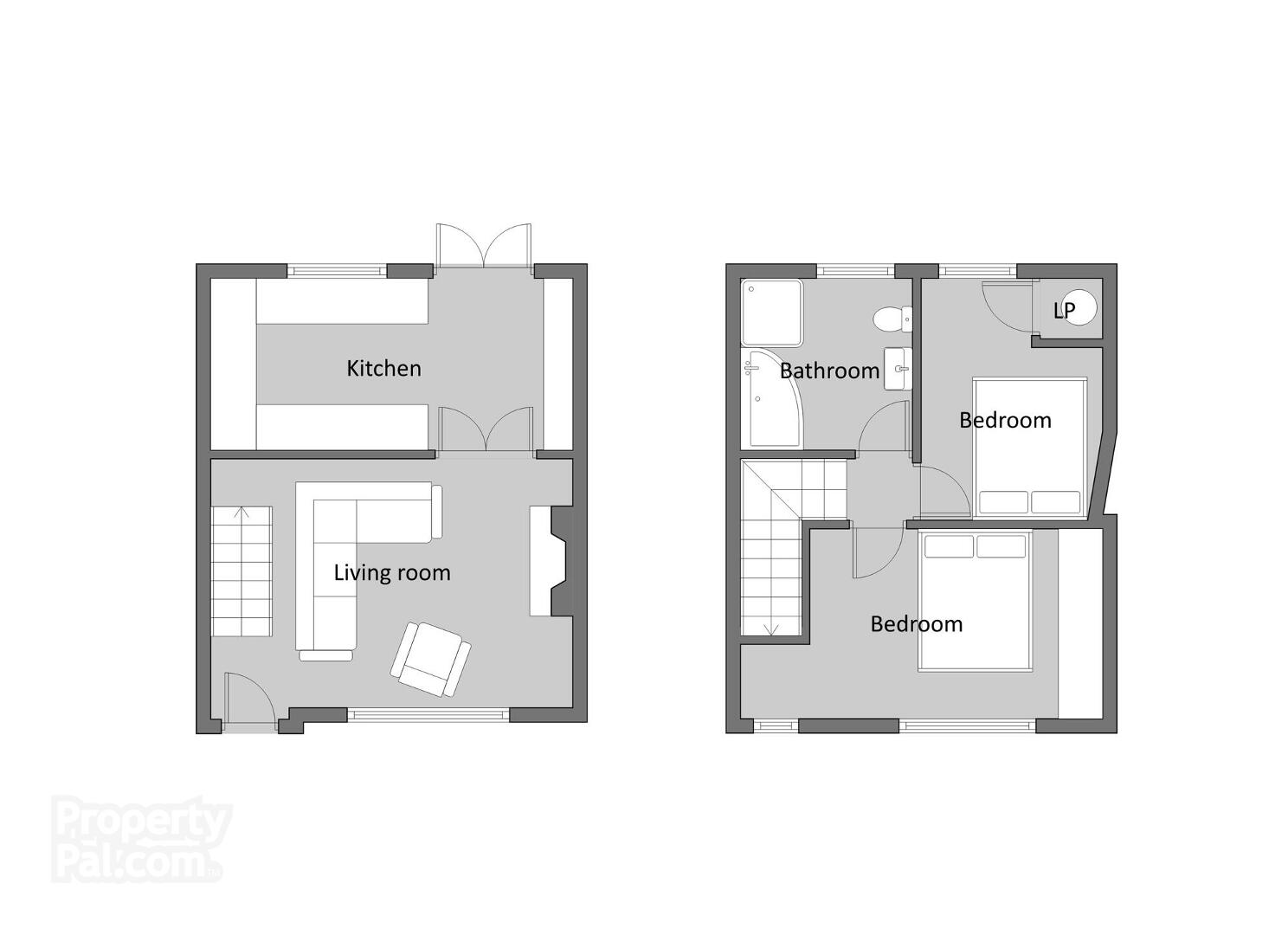3 Arras Park,
Bangor, BT20 4TW
2 Bed Mid-terrace House
Sale agreed
2 Bedrooms
1 Bathroom
2 Receptions
Property Overview
Status
Sale Agreed
Style
Mid-terrace House
Bedrooms
2
Bathrooms
1
Receptions
2
Property Features
Tenure
Not Provided
Energy Rating
Broadband Speed
*³
Property Financials
Price
Last listed at Offers Around £139,950
Rates
£858.42 pa*¹
Property Engagement
Views Last 7 Days
21
Views Last 30 Days
94
Views All Time
3,563
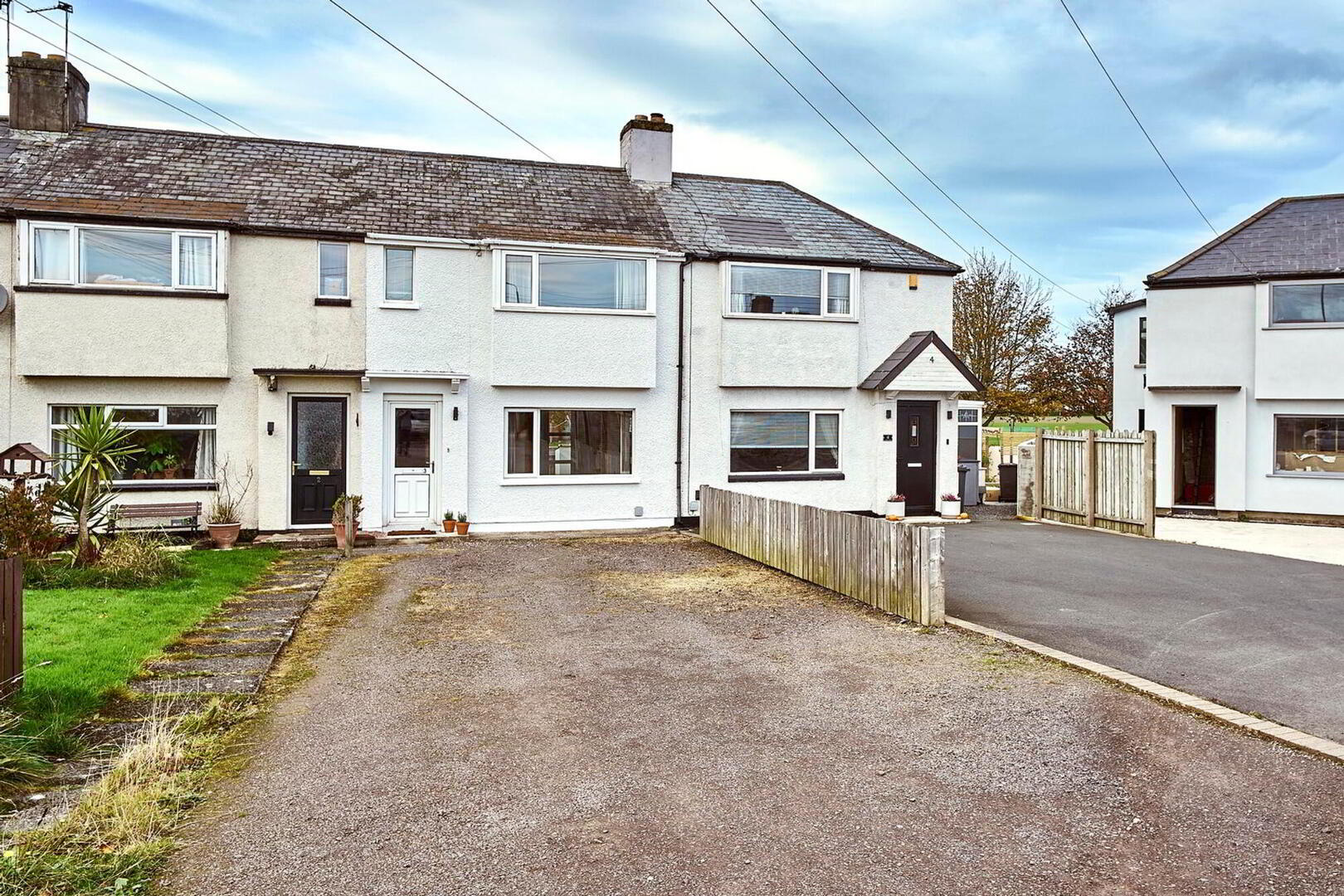
Additional Information
- Mid Terrace Home In A Quiet Cul De Sac
- Convenient Central Location
- Easy Walking Distance Of Ward Park & Bangor City Centre
- Lounge With Open Fire & Bi-Fold Doors To Kitchen/Dining
- Kitchen/Dining With Double Doors To Rear
- Two First Floor Bedrooms - Both With Built In Robes
- Four Piece White Bathroom Suite
- Oil Fired Central Heating
- Ample Parking To Front
- Rear Garden In Stones
Set in a quiet cul de sac backing onto Ward Park, this mid terrace home offers deceptively spacious accommodation. Convenient central location within walking distance of local shops, all the amenities Bangor City Centre including shopping, transport and leisure facilities. The main road to Belfast is close by for those commuting.
Comprising lounge with open fire and bi-folding doors to kithen/dining, two first floor bedrooms and a four piece bathroom suite. Outside there is off road parking to the front and the rear garden is in stones.
We expect demand to be high for this superb home appealing to first time buyers, those downsizing and investors. Early viewing recommended.
Ground Floor
- Entrance
- Lounge
- 3.61m x 5.05m (11' 10" x 16' 7")
Cast iron fire place with wood surround and open fire, open staircase to first floor, bi-folding wooden doors to kitchen/dining. - Kitchen/Dining
- 2.49m x 5.03m (8' 2" x 16' 6")
Single drainer stainless steel sink unit with mixer tap, range of high and low level units, formica work surfaces, breakfast bar, plumbed for washing machine and dish washer, panelled ceiling, tiled floor. Double doors to rear
First Floor
- Landing
- Master Bedroom
- 3.12m x 4.45m (10' 3" x 14' 7")
Built in robe. - Bedroom Two
- 2.57m x 3.43m (8' 5" x 11' 3")
Hot press - Bathroom
- White suite comprising panelled bath, vanitory basin with mixer tap and storage under, low flush wc, shower cubicle with independent electric shower unit, wall tiling, tiled floor, panelled ceiling.
Outside
- Multi car driveway.
Rear garden in stones.
Directions
Leaving Bangor on Gransha Road, turn left just after Ward Park.

