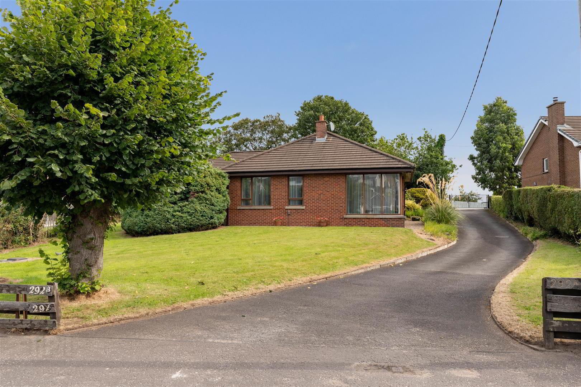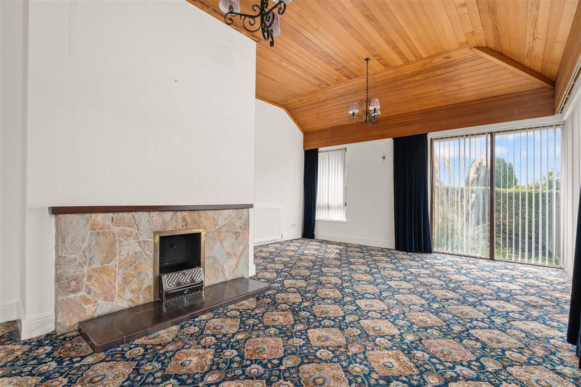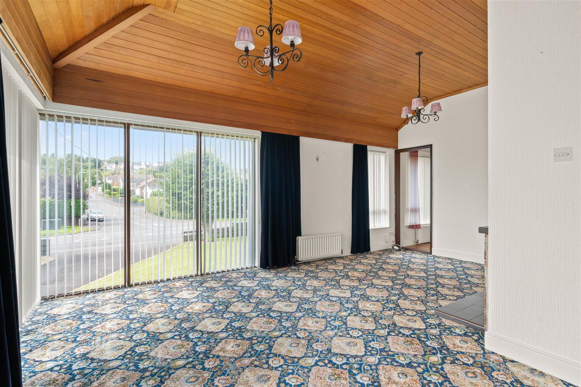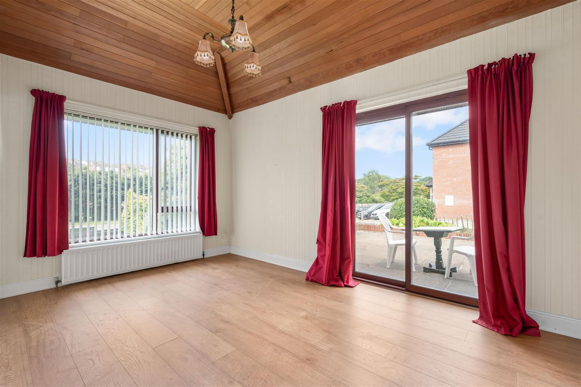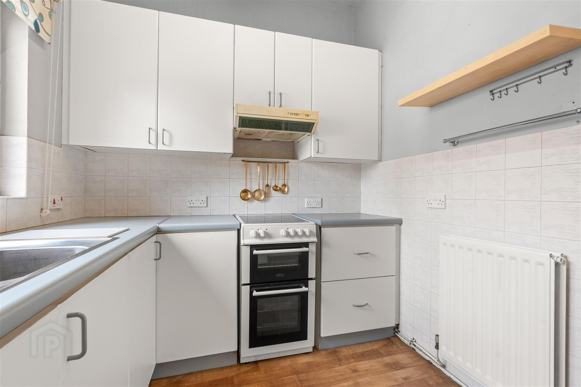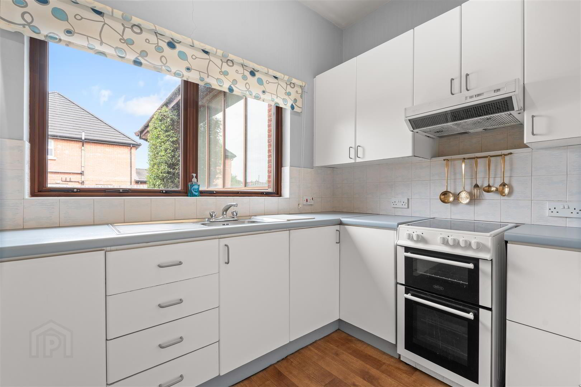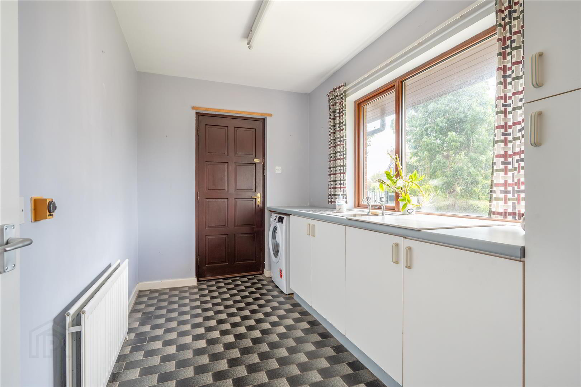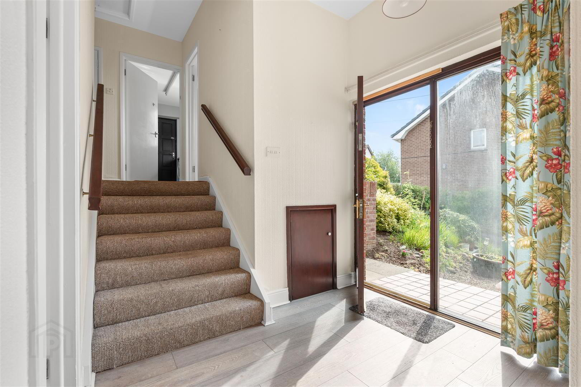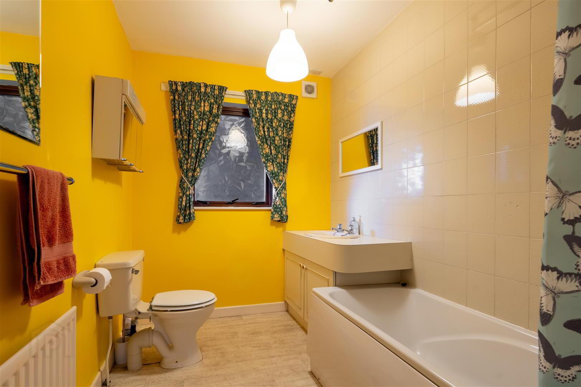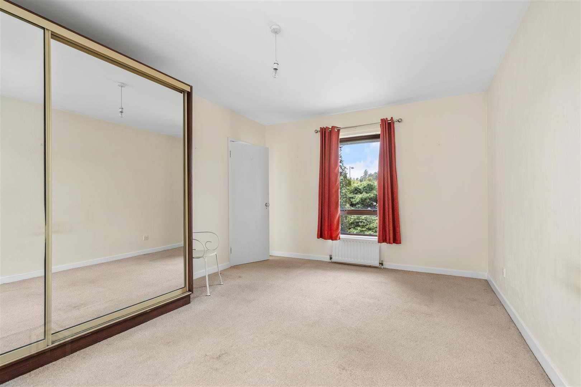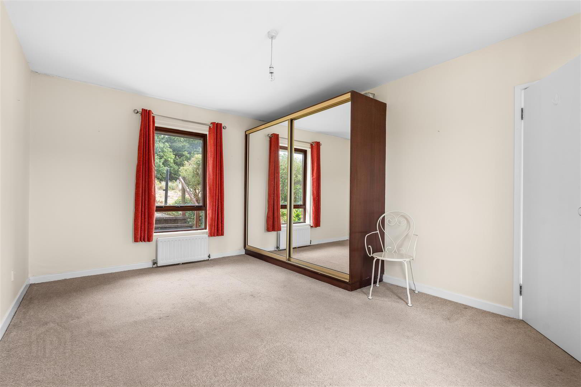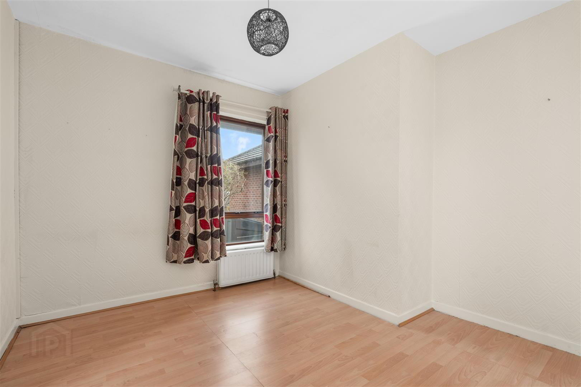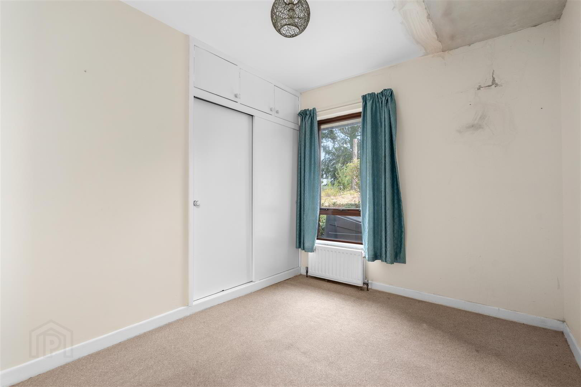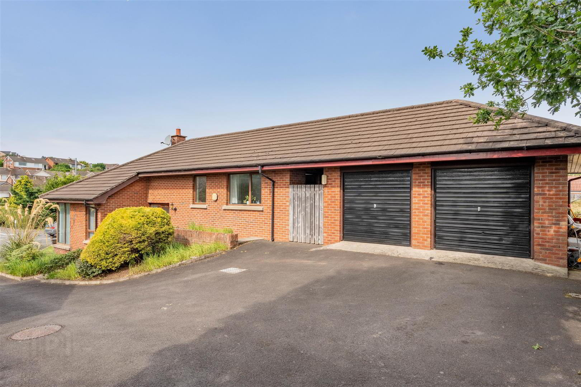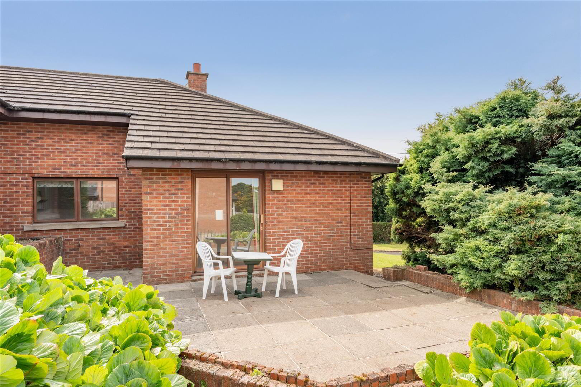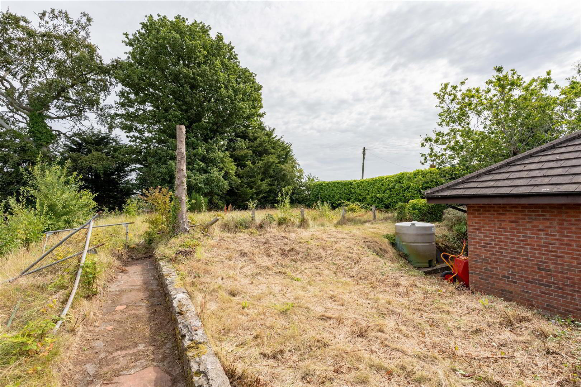292a Comber Road,
Dundonald, Belfast, BT16 1UR
3 Bed Detached Bungalow
Offers Around £220,000
3 Bedrooms
1 Bathroom
2 Receptions
Property Overview
Status
For Sale
Style
Detached Bungalow
Bedrooms
3
Bathrooms
1
Receptions
2
Property Features
Tenure
Freehold
Energy Rating
Broadband
*³
Property Financials
Price
Offers Around £220,000
Stamp Duty
Rates
£1,865.09 pa*¹
Typical Mortgage
Legal Calculator
In partnership with Millar McCall Wylie
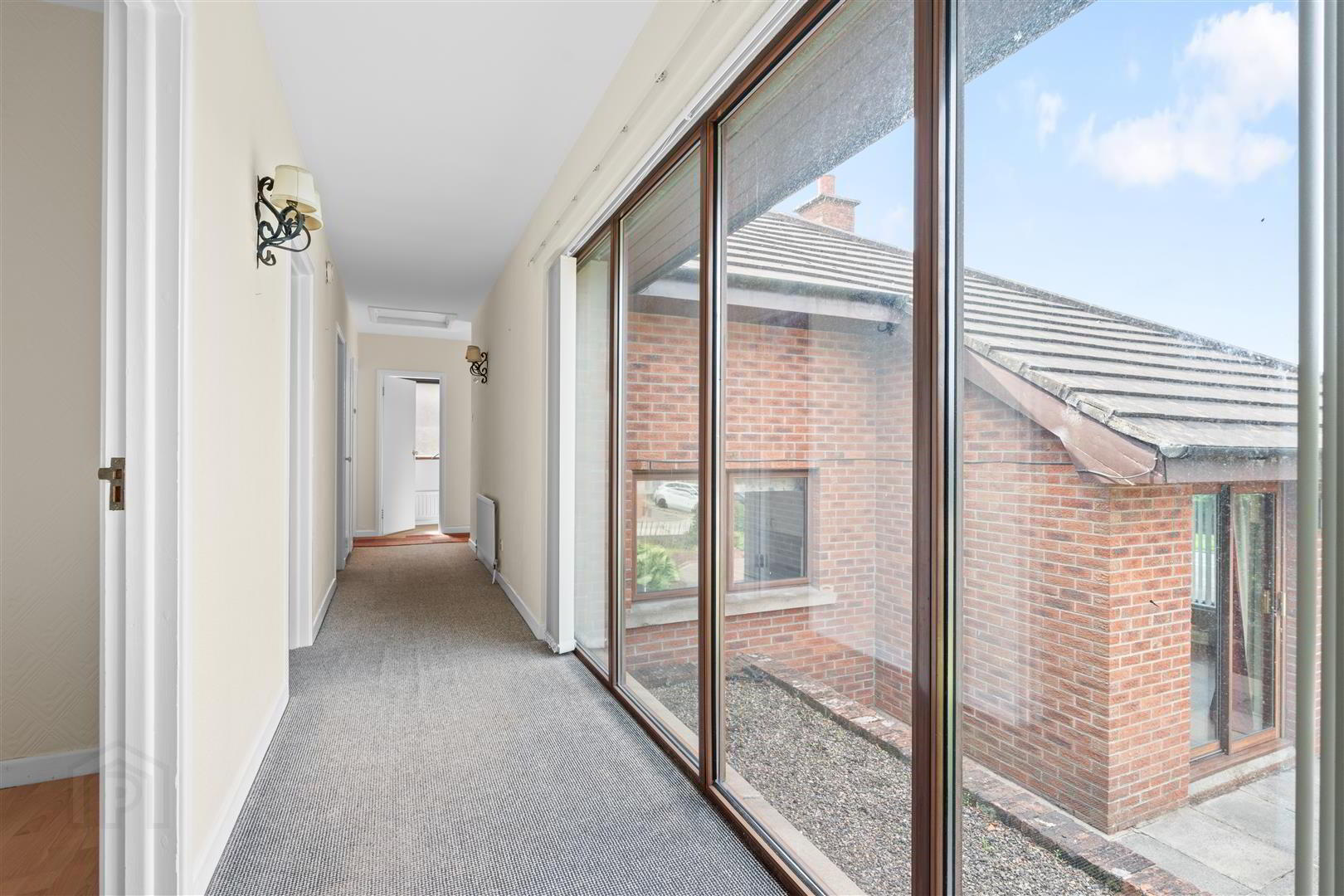
Additional Information
- Spacious Split Level Bungalow Ideal for Families or Those Wishing to Downsize
- Three Well Proportioned Bedrooms
- Beautifully Appointed 'L' Shaped Lounge and Separate Dining Room
- Fitted Kitchen, Utility Room and Separate WC
- Principle Bathroom
- Oil Fired Central Heating and Double Glazing
- Detached Double Garage
- Gardens Laid Out in Lawn with Spacious Patio Area
- Close To Dundonald Village, Public Transport and Local Primary and Secondary Schools
- Convenient to the Comber Greenway, Billy Neill Country Park, David Lloyd Health Club, Ulster Hospital and Stormont
The property is fitted with oil fired central heating and double glazed windows and boasts well appointed accommodation, ideal for families or those wishing to downsize. Comprising of a spacious lounge, dining room, fitted kitchen with separate utility room and WC, three excellent sized bedrooms and a principle bathroom.
Outside, a driveway leads to the detached double garage, whilst gardens are laid out in lawn with a spacious paved patio area.
The location is just minutes from Dundonald village, home to a range of shops, cafés, restaurants, and major supermarkets such as Lidl and Asda. The area is well served by local primary and secondary schools and lies within easy reach of leading grammar schools in the Greater Belfast area. Nearby leisure options include the Comber Greenway, Billy Neill Country Park and David Lloyd Health Club, whilst Stormont and the Ulster Hospital are easily accessible.
- Entrance Hall
- Glazed hardwood entrance door with matching side light; wood laminate floor; under stairs storage cupboard.
- Lounge 5.87m x 4.47m (19'3 x 14'8 )
- (L-shaped - maximum measurements)
Feature stone fireplace with open fire (back boiler); tiled hearth; tv aerial connection point; telephone connection point; tongue and groove ceiling. - Dining Room 4.47m x 2.97m (14'8 x 9'9)
- Wood laminate floor; tongue and groove ceiling; sliding patio door to paved patio area.
- Kitchen 3.20m x 2.26m (10'6 x 7'5)
- Good range of wood laminate high and low level cupboards and drawers incorporating single drainer stainless steel sink unit with mixer tap; space for electric cooker; extractor fan over; space for under counter fridge; laminate worktops; tiled splashback; vinyl floor.
- Stairs To Half Landing
- Access to roofspace; hotpress with lagged copper cylinder.
- WC 2.62m x 1.04m (8'7 x 3'5 )
- Coloured suite comprising low flush wc; wall mounted wash hand basin with chrome taps.
- Utility Room 3.45m x 2.08m (11'4 x 6'10 )
- Good range of wood laminate high and low level cupboards incorporating single drainer stainless steel sink unit with chrome taps; space and plumbing for washing machine; laminate worktop; tiled floor; access to side.
- Bathroom 2.74m x 1.96m (9'0 x 6'5)
- White suite comprising panelled bath with pillar mixer tap; Mira Sport electric shower with wall mounted telephone shower attachment; low flush wc; recessed wash hand basin in laminate surround and vanity unit under; part tiled walls; vinyl floor.
- Bedroom 1 3.48m x 2.57m (11'5 x 8'5 )
- Built-in wardrobe with cupboards over.
- Bedroom 2 3.48m x 3.18m (11'5 x 10'5)
- (maximum measurements)
Wood laminate floor. - Bedroom 3 4.78m x 3.45m (15'8 x 11'4)
- Built-in sliding robes with mirrored doors.
- Outside
- Shared driveway leading to:-
- Detached Double Garage 5.54m x 5.03m (18'2 x 16'6)
- Twin up and over doors; side access; light and power points; Riello oil fired boiler.
- Gardens
- Front and side gardens laid out in lawn planted with a range of shrubbery and mature hedging; spacious paved patio area to the side; gardens to the rear laid out in lawn; outside light and water tap; Pvc oil storage tank.
- Capital Rateable Value
- £205,000. Rates Payable = £1865.09 per annum (approx)
- Tenure
- Freehold

