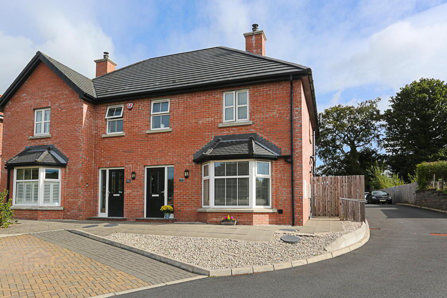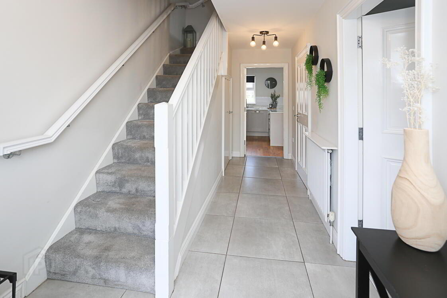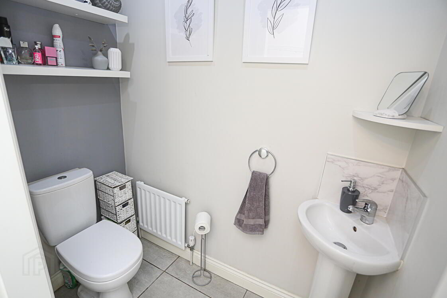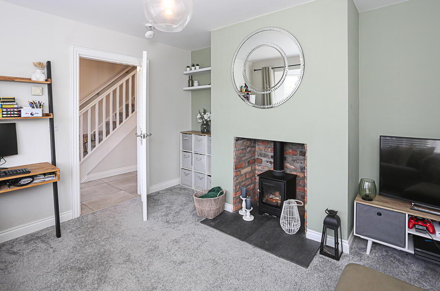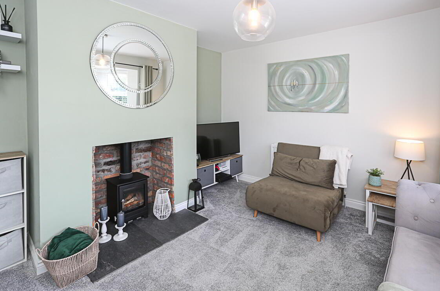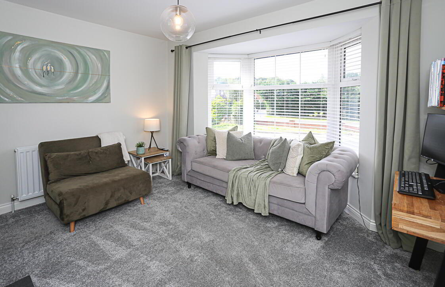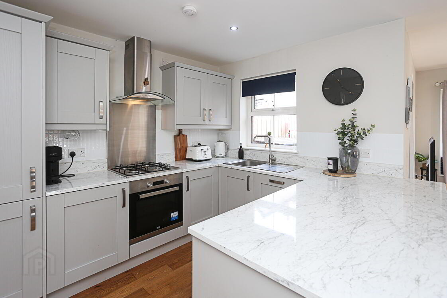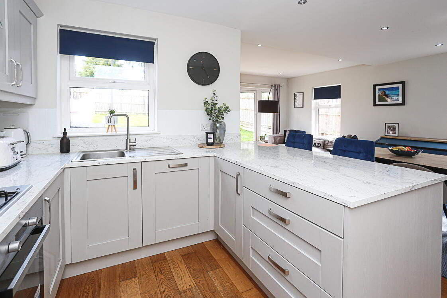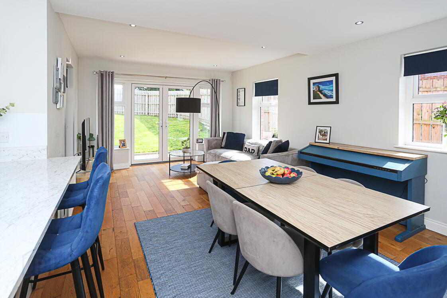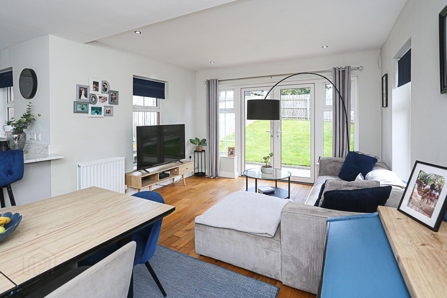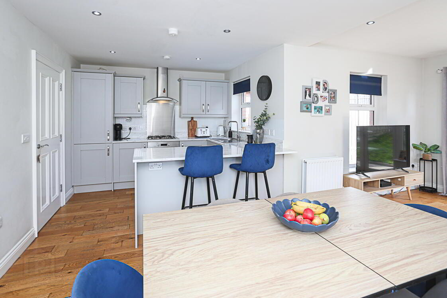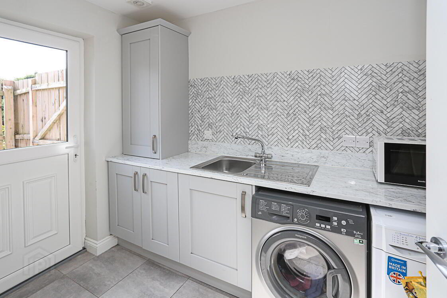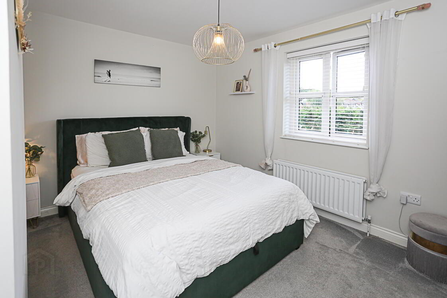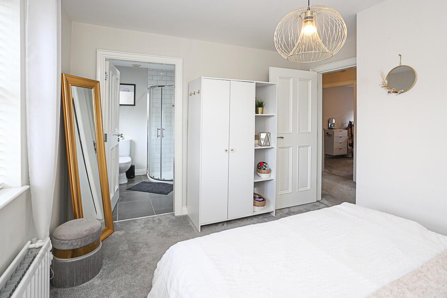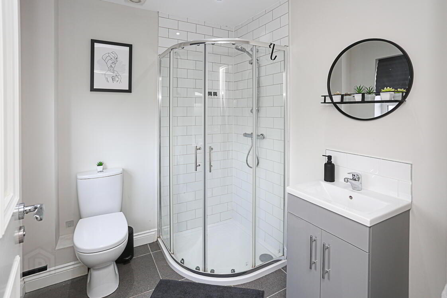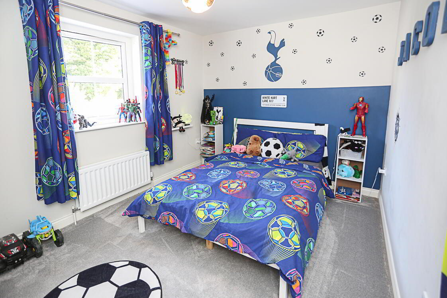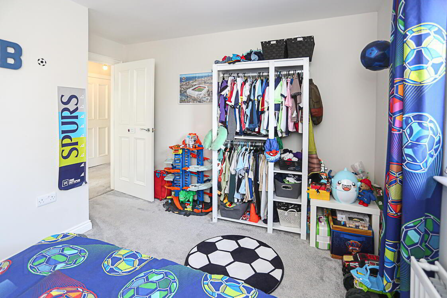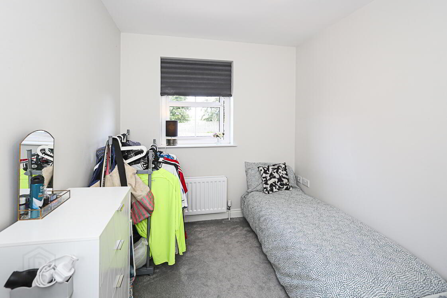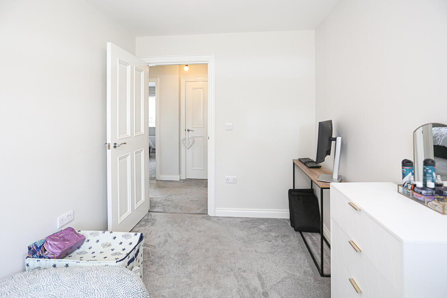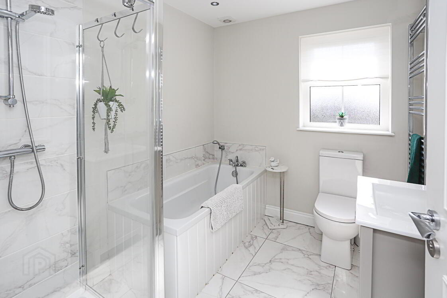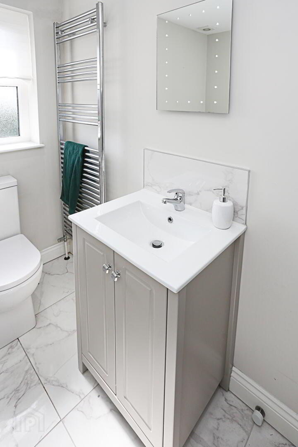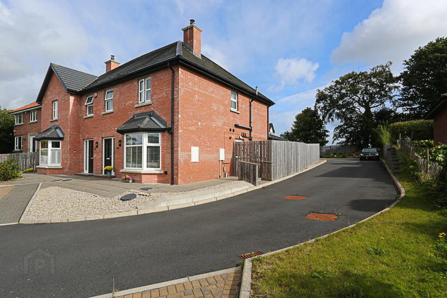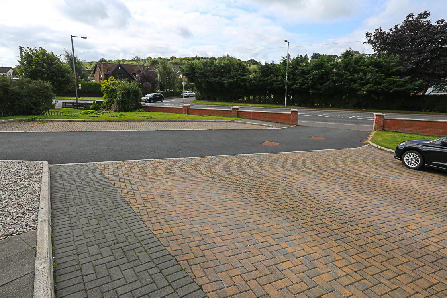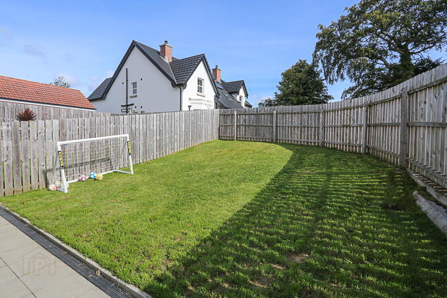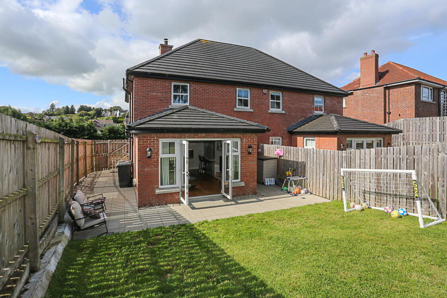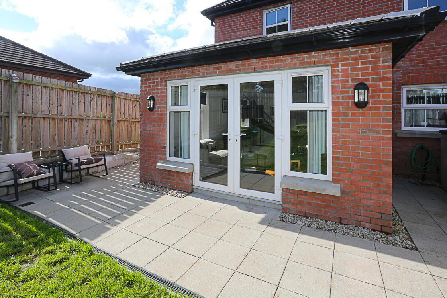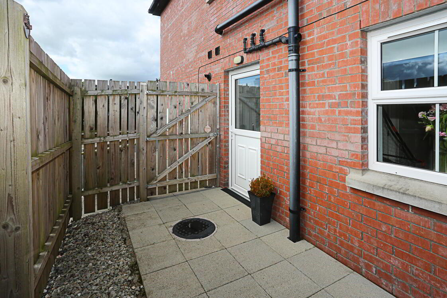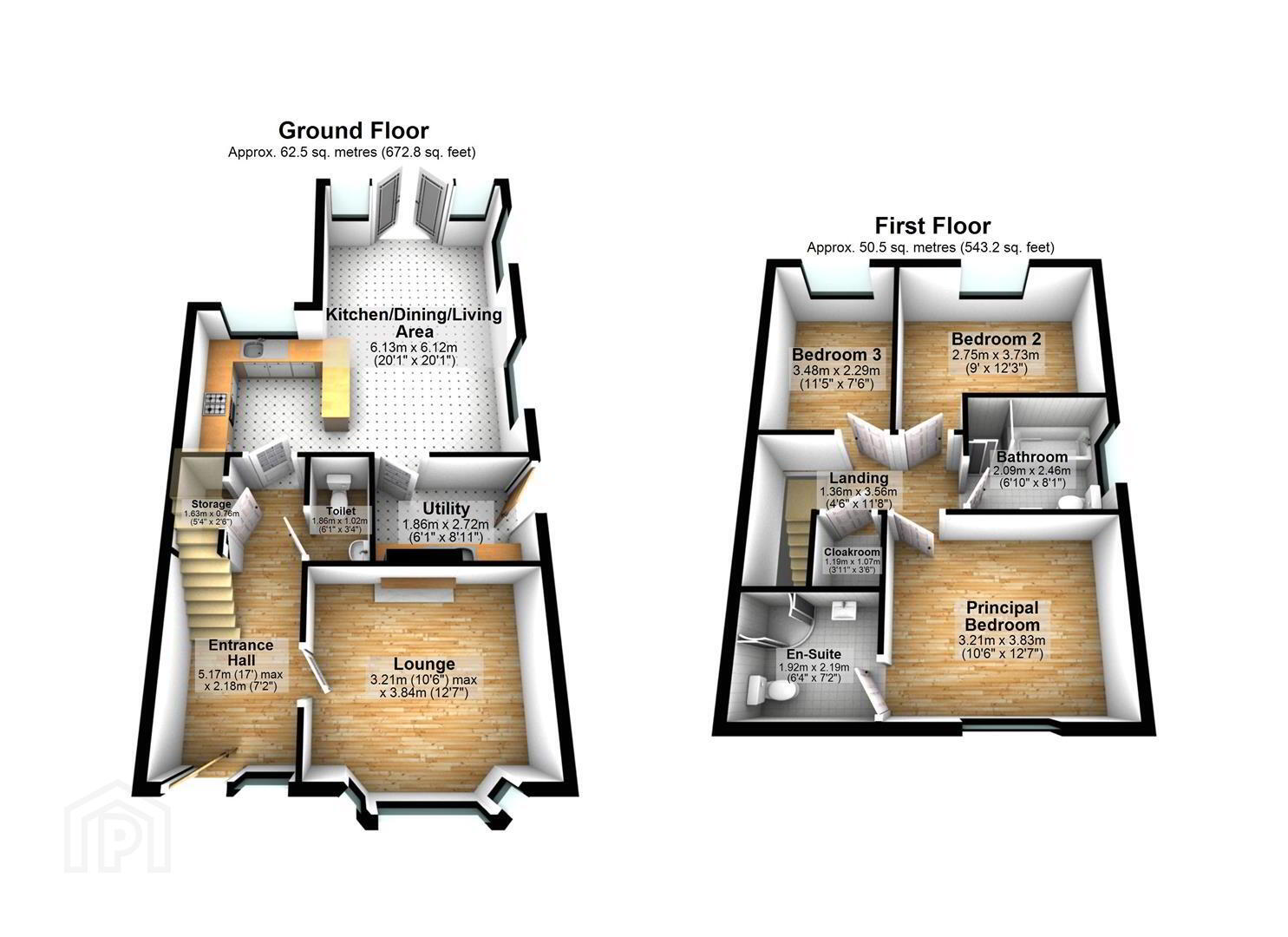290b Comber Road,
Dundonald, Belfast, BT16 1UR
3 Bed Semi-detached House
Offers Around £270,000
3 Bedrooms
2 Bathrooms
2 Receptions
Property Overview
Status
For Sale
Style
Semi-detached House
Bedrooms
3
Bathrooms
2
Receptions
2
Property Features
Tenure
Freehold
Energy Rating
Broadband Speed
*³
Property Financials
Price
Offers Around £270,000
Stamp Duty
Rates
£1,455.68 pa*¹
Typical Mortgage
Legal Calculator
In partnership with Millar McCall Wylie
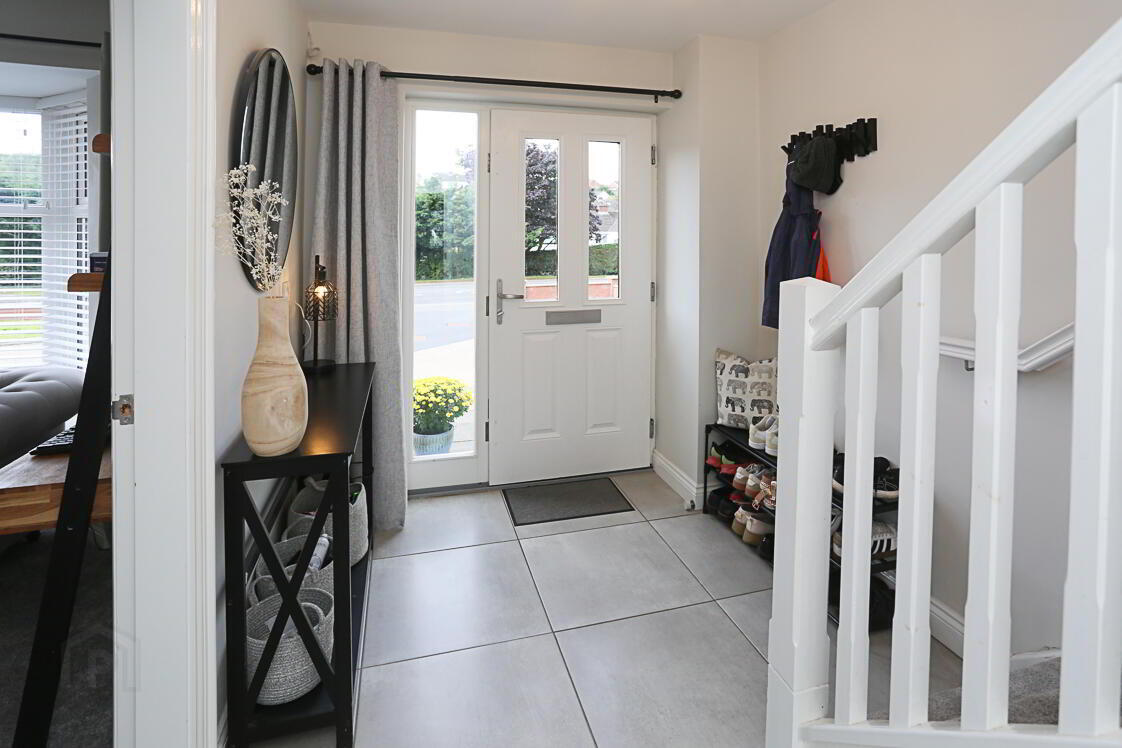
Additional Information
- Modern semi-detached property, built just five years ago
- Three well-proportioned first-floor bedrooms
- Primary bedroom with en-suite shower room
- Bright lounge to the front of the property
- Spacious open-plan kitchen/living/dining area to the rear
- Separate Utility
- Patio doors leading to an enclosed and private rear garden
- Contemporary family bathroom
- Allocated parking to the front
- Highly convenient location close to Ulster Hospital, schools, and amenities
- Ideal for first-time buyers, professionals, families, or downsizers
The ground floor offers a welcoming lounge to the front, providing a bright and comfortable space for relaxation. To the rear, the open-plan kitchen, living, and dining area forms the heart of the home with the benefit of a separate utility room. Designed with contemporary living in mind, this space is ideal for entertaining or family gatherings, and patio doors open directly to a private and enclosed rear garden, perfect for outdoor dining or play.
Upstairs, the property benefits from three well-proportioned bedrooms. The primary bedroom is complemented by a modern en-suite shower room, while a stylish family bathroom serves the additional bedrooms. Each room has been thoughtfully designed to maximise light and space, ensuring comfort throughout.
Externally, the property features allocated parking to the front and a well-maintained garden to the rear, offering both privacy and practicality.
The location is equally appealing, with excellent amenities close at hand. Situated near the Ulster Hospital and with easy access to shops, schools, and transport links, the property combines convenience with a peaceful residential setting.
- ENTRANCE
- Front Door
- Composite front door, double glazed central light, double glazed side light, through to reception hall.
- GROUND FLOOR
- Reception Hall
- With tiled floor.
- Downstairs WC
- With low flush WC, pedestal wash hand basin, chrome mixer tap, uPVC splashback, extractor fan.
- Lounge 3.84m x 3.20m (12'7 x 10'6)
- With outlook to front into bay window, central multi fuel stove with brick feature inset and slate hearth, storage under stairs.
- Open Plan Kitchen/Dining/Living 6.12m x 6.12m (20'1 x 20'1)
- With hardwood floor, kitchen fully fitted with range of high and low level units, integrated fridge, integrated freezer, integrated oven, four ring gas hob, stainless steel splashback, stainless steel and glazed extractor above, laminate marble effect work surface and sills, stainless steel sink and drainer, mixer taps, outlook to rear, integrated dishwasher, peninsula breakfast bar and casual dining area, ample space for dining with outlook to side, inset spotlights through to lounge. Outlook to rear, uPVC and double glazed patio doors to rear garden.
- Utility Room 2.72m x 1.85m (8'11 x 6'1)
- Range of high and low level units, concealed Ideal gas fired boiler, inset spotlights, extractor fan, low level units, stainless steel sink and drainer, chrome mixer tap, space for washing machine, space for tumble dryer.
- FIRST FLOOR
- Landing
- Access to roofspace, hotpress cupboard with shelving.
- Bedroom One 3.84m x 3.20m (12'7 x 10'6)
- Outlook to front.
- En Suite Shower Room
- White suite comprising of low flush WC, wall hung wash hand basin, chrome mixer tap, vanity storage below, tiled splashback, walk-in thermostatically controlled shower, telephone handle attachment, sliding glazed shower screen, inset spotlights, extractor fan.
- Bedroom Two 3.73m x 2.74m (12'3 x 9)
- Outlook to rear.
- Bedroom Three 3.48m x 2.29m (11'5 x 7'6)
- Outlook to rear.
- Bathroom 2.46m x 2.08m (8'1 x 6'10)
- White suite comprising of low flush WC, wall hung wash hand basin, chrome mixer tap, vanity storage below, walk-in thermostatically controlled shower, telephone handle attachment, tiled walls, glazed shower screen, panelled bath with mixer tap, telephone handle attachment, tiled splashback, tiled floor, chrome heated towel rail.
- OUTSIDE
- Gardens & Parking Areas
- Partially laid in paving, partially laid in lawns, outside tap, outside light, two parking spaces to front.
- Dundonald lies east of Belfast and is often considered a suburb of the city. It is home to the Ulster Hospital, Dundonald International Ice Bowl, Dundonald Omnipark (Cinema and various eateries), has a Park and Ride facility for the Glider (Belfast Rapid Transit system), access to the Comber Greenway and several housing developments.


