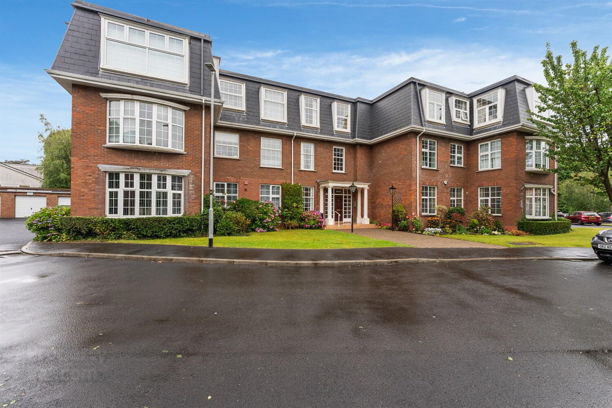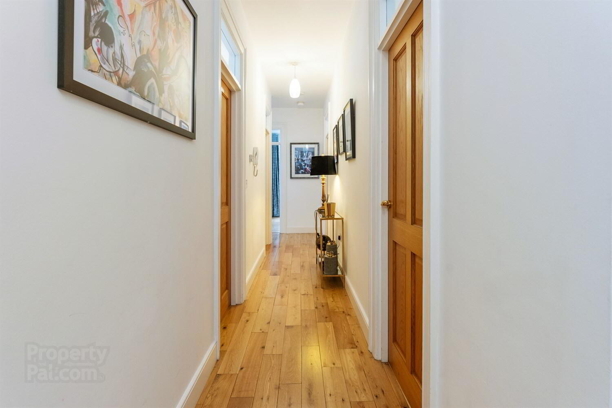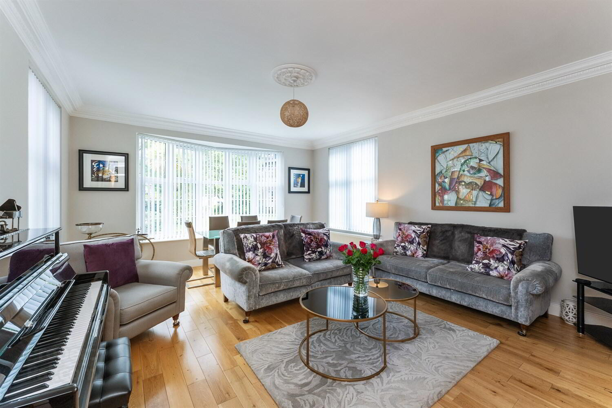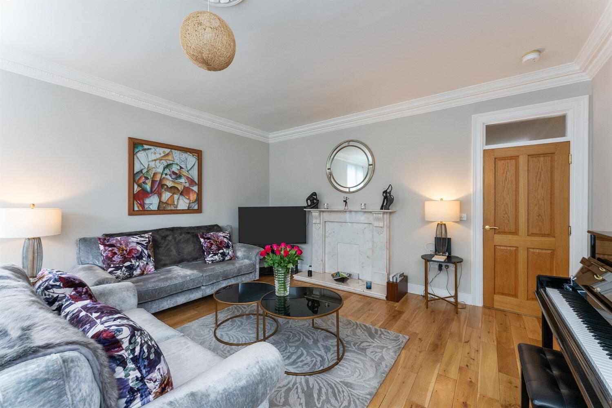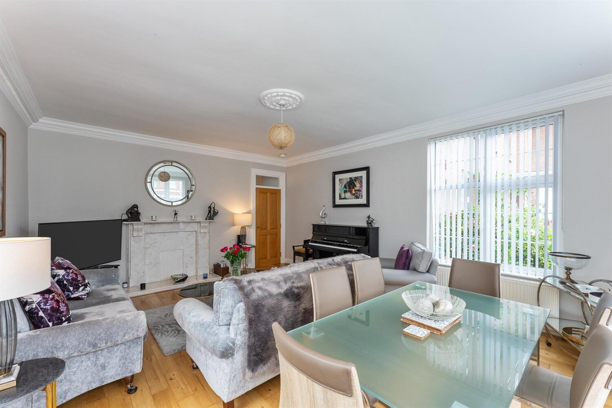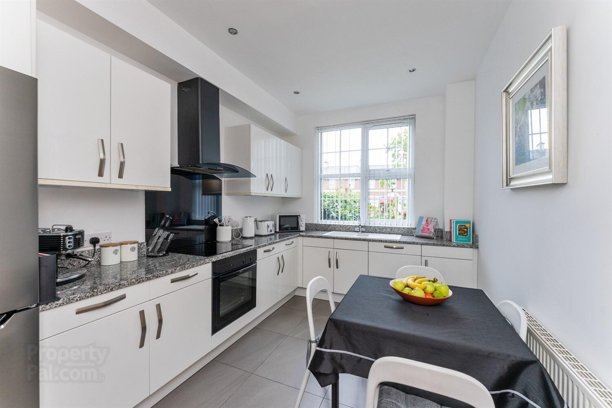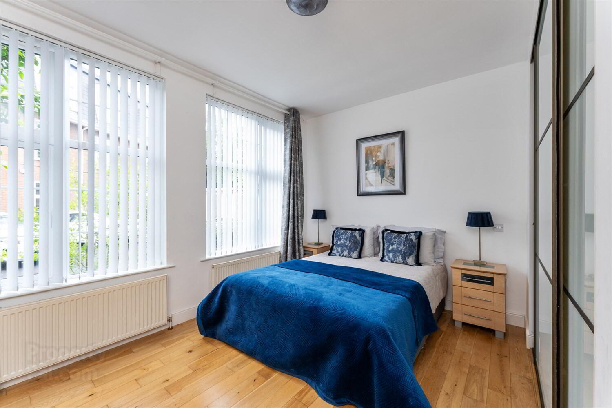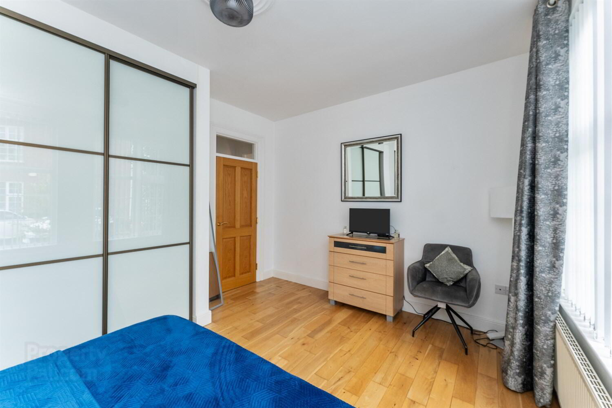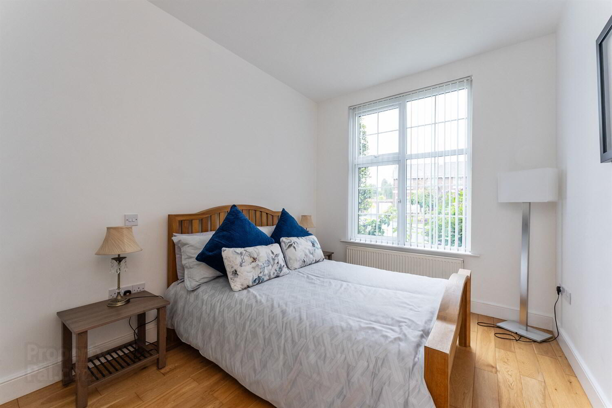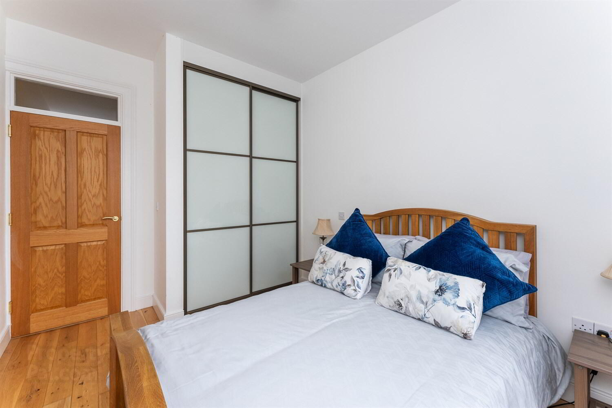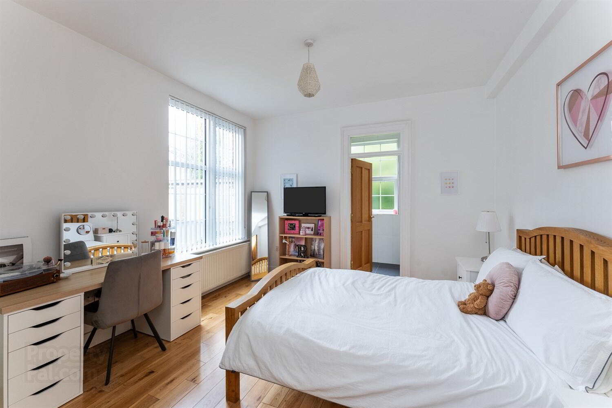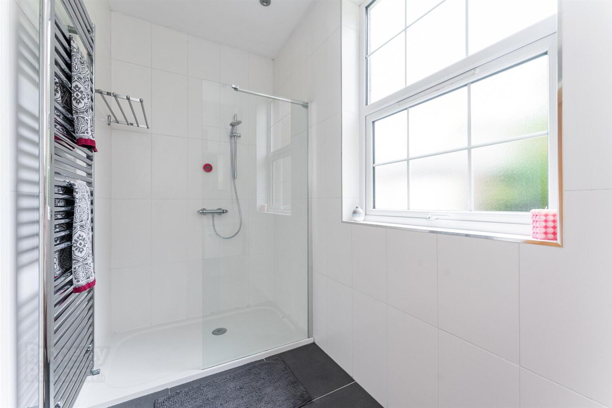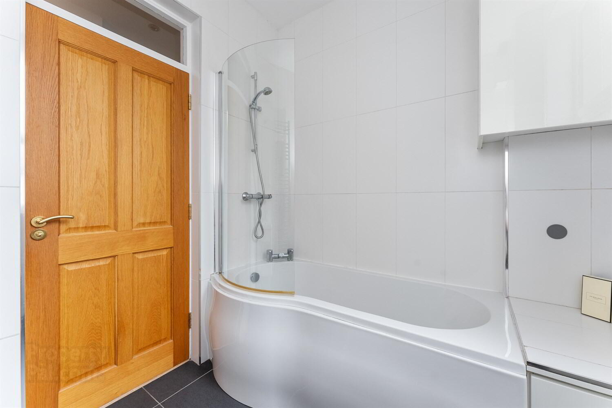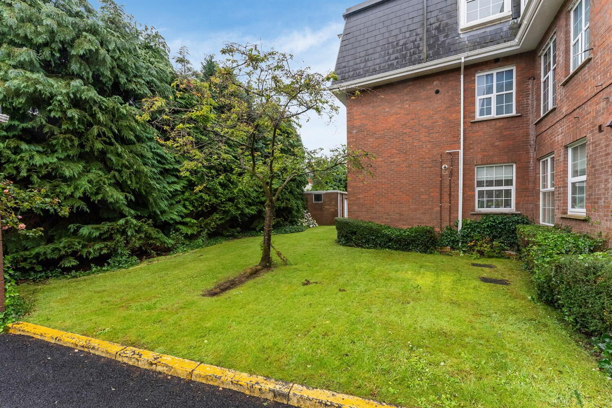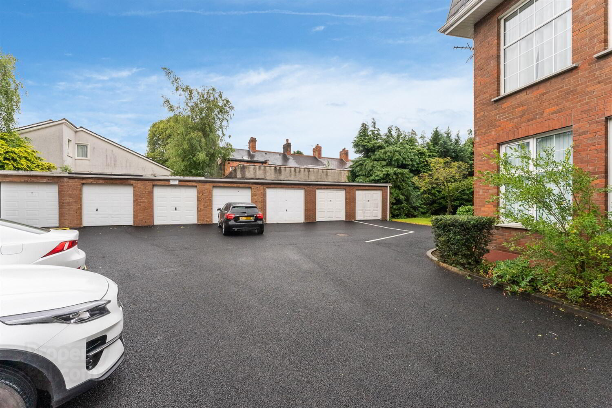29 Thornhill,
Malone, Belfast, BT9 6SS
3 Bed Apartment
Sale agreed
3 Bedrooms
1 Bathroom
1 Reception
Property Overview
Status
Sale Agreed
Style
Apartment
Bedrooms
3
Bathrooms
1
Receptions
1
Property Features
Tenure
Not Provided
Energy Rating
Heating
Gas
Broadband
*³
Property Financials
Price
Last listed at Offers Over £375,000
Rates
£1,822.67 pa*¹
Property Engagement
Views Last 7 Days
28
Views Last 30 Days
117
Views All Time
9,211
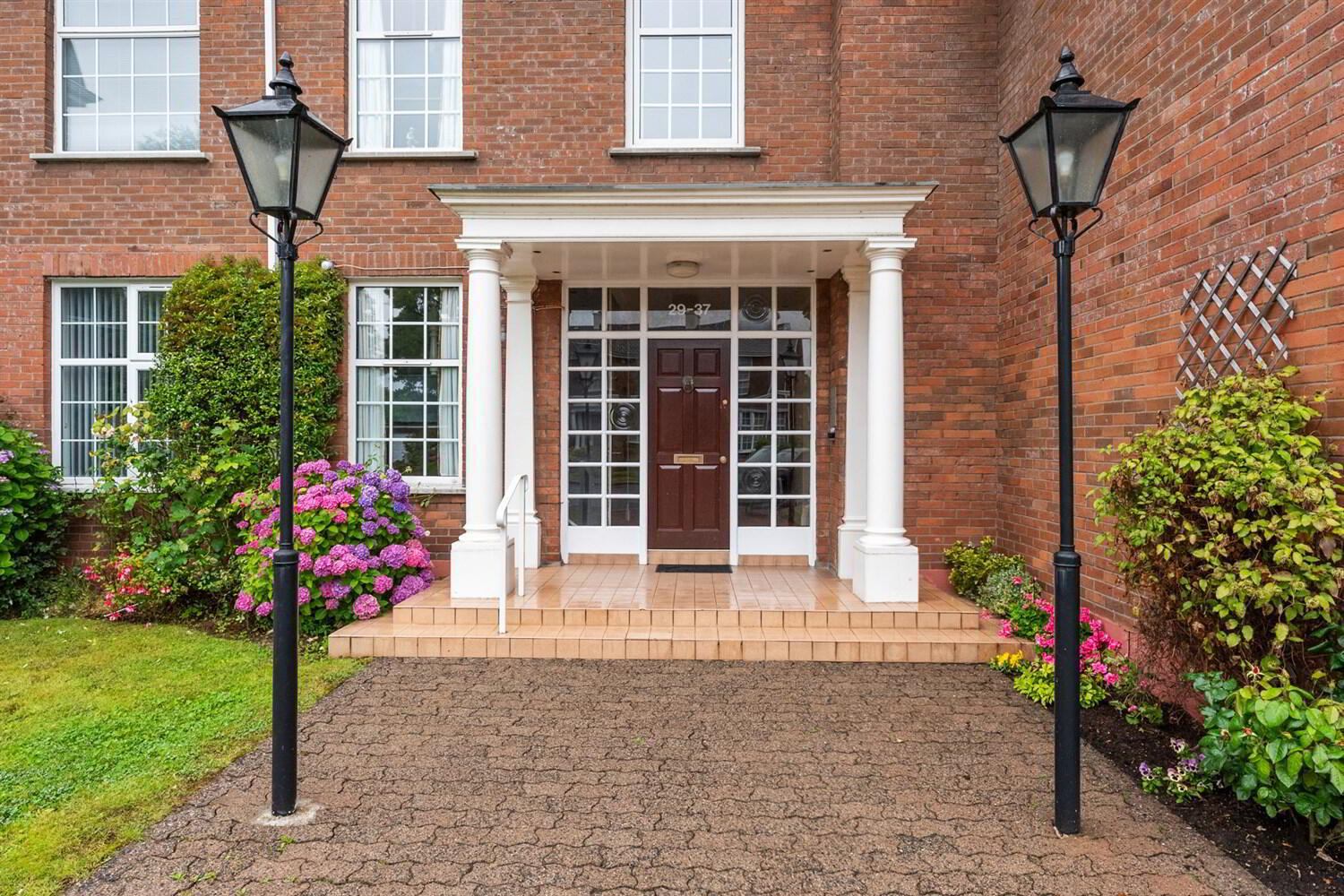
Features
- Tastefully Presented Ground Floor Luxury Apartment
- Spacious Lounge/Dining Room With Bay Window.
- Separate Utility Room
- Dining Kitchen With Built in Appliances,
- Three Double Bedrooms Including Master With Ensuite Shower Room
- Contemporary Main Bathroom Suite
- Gas Fired Central Heating
- UPVC Double Glazed Windows
- Car Parking and Separate Private Garage
- Convenient to Local Amenities Including Shops, Public Transport and Belfast City Centre
Thornhill is located just off the Malone Road in a highly sought after cul-de-sac within walking distance to local amenities in the immediate area including Lisburn Road, Queens University and Belfast City Hospital. <br>This superb ground floor apartment offers bright spacious accommodation that briefly comprises; living/dining room, dining kitchen, three bedrooms, including master with ensuite shower room and a main bathroom. All benefiting from gas fired central heating and UPVC double glazing. <br>Likely to be of interest to a wide range of purchasers including those who are downsizing and professional couples. We thoroughly recommended early viewing of this apartment. <br><br><b>Ground Floor</b> <br><br><b>Communal Entrance Hall</b> <br>Lift and stairs to upper floors. <br><b>Entrance</b> <br>Hardwood entrance door and side panels. <br><b>Entrance Hall</b> <br>Oak flooring. <br><b>Living/Dining</b> 5.82m (19'1) x 4.67m (15'4) at widest point<br>Feature Marble tiled and hearth Fireplace. Oak wood flooring. Bay Window. Cornice ceiling and ceiling rose. <br><b>Dining Kitchen</b> 3.91m (12'10) x 2.64m (8'8) at widest point<br>Excellent range of high gloss high and low level units with granite worktop surfaces, 1½ Stainless steel sink unit with mixer taps, built in Neff electric hob and oven with extractor over, Neff integrated dishwasher, fridge freezer. Tiled floor. <br><b>Utility Room</b> 1.7m (5'7) x 1.7m (5'7) at widest point<br>High and low level units with Formica worktop surfaces, extractor fan, tiled floor. <br><b>Bedroom One</b> 4.37m (14'4) x 3.51m (11'6) at widest point<br>Oak flooring. Built in double wardrobes. <br><b>Ensuite</b> <br>Walk in fully tiled shower cubicle with thermostatically controlled shower, low flush WC and vanity wash hand basin, chrome heated towel rail, extractor fan. Fully tiled walls and tiled floor. <br><b>Bedroom Two</b> 3.84m (12'7) x 2.69m (8'10) at widest point<br>Oak flooring. Built in double wardrobes. <br><b>Bedroom Three</b> 4.37m (14'4) x 3.53m (11'7) at widest point<br>Oak flooring. Built in double wardrobes. Ceiling rose. <br><b>Bathroom</b> <br>White suite comprising; panelled bath with thermostatically controlled shower, low flush WC and vanity wash hand basin with storage below. Fully tiled walls and floor. Extractor fan. Gas wall mounted boiler. <br><b>Outside</b> <br>Well maintained communal gardens in lawns with flower beds in shrubs, bushes and mature trees. <br><b>Garage</b> 6.02m (19'9) x 3.07m (10'1) internal measurements <br>Electric roller shutter door. Light and power. <br><b>Management Company</b> <br>Flat Management Services
Service Charge: £1250.00 per/annum
£500 Annual Reserve


