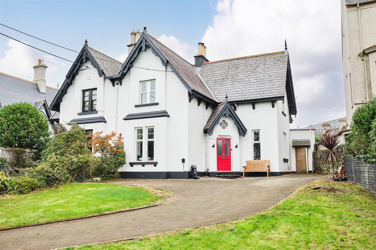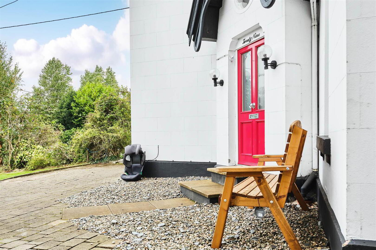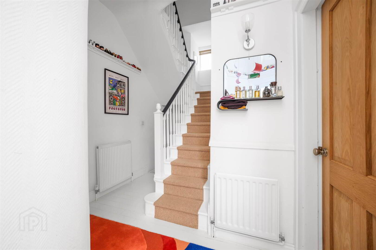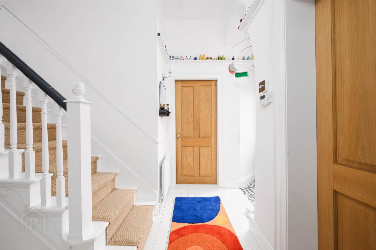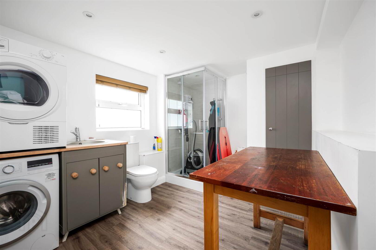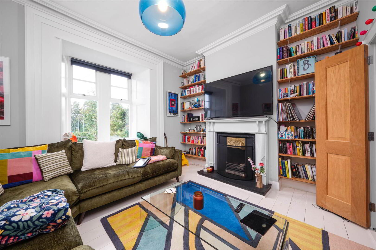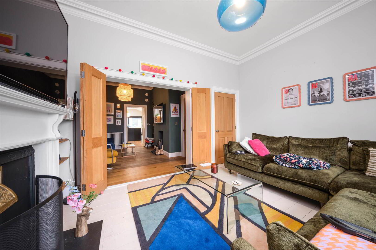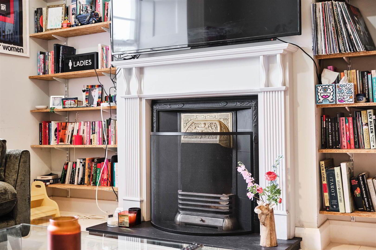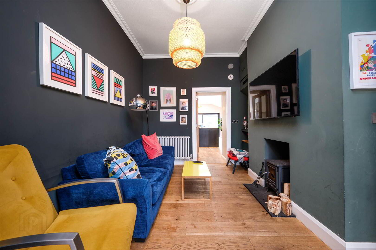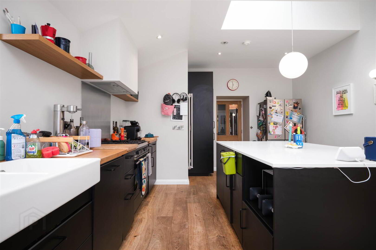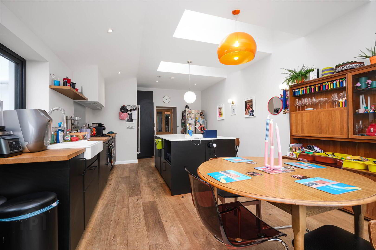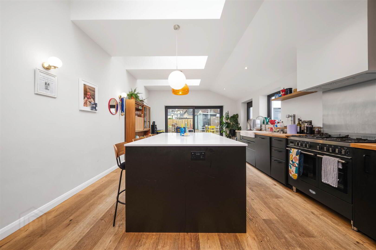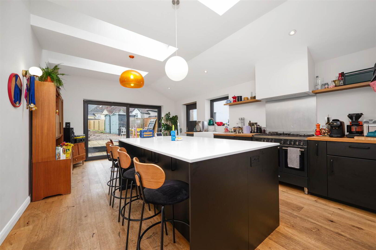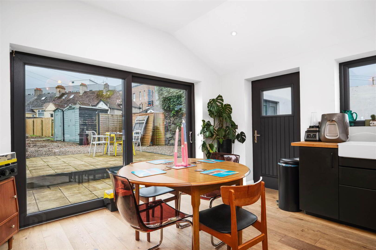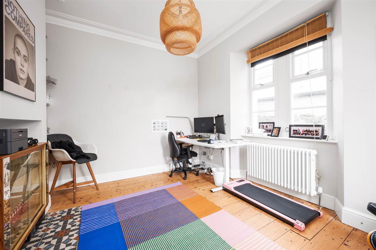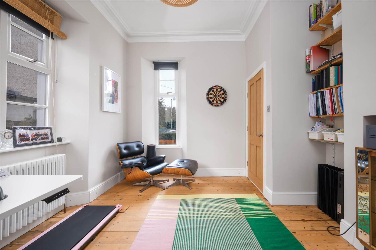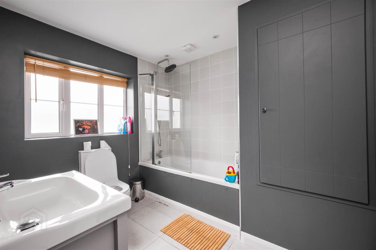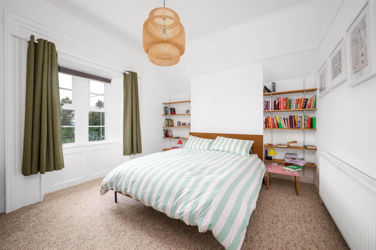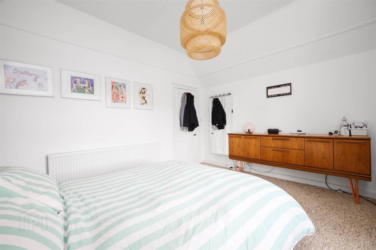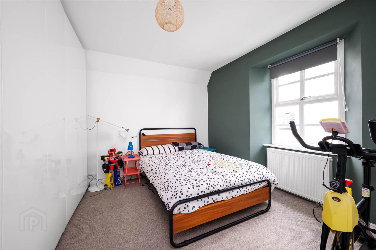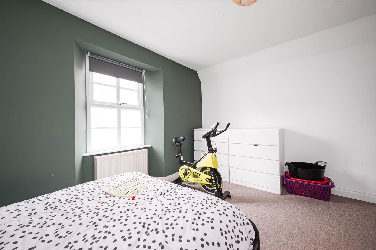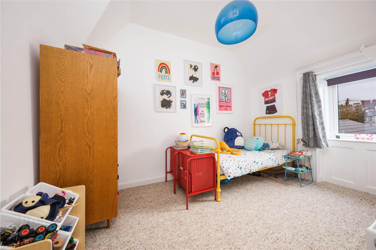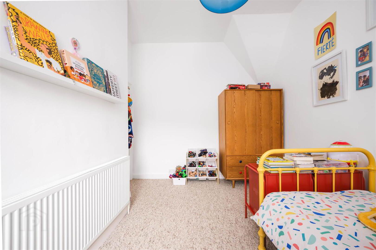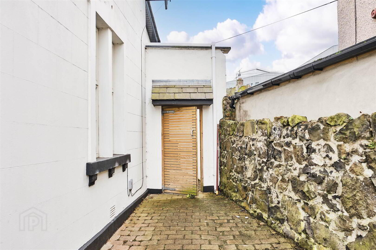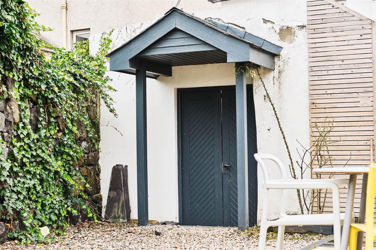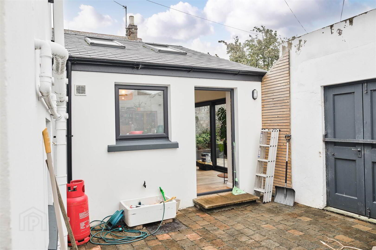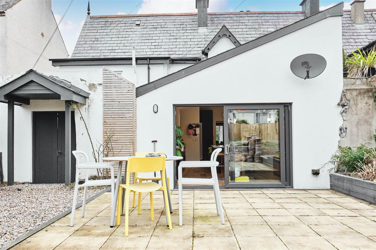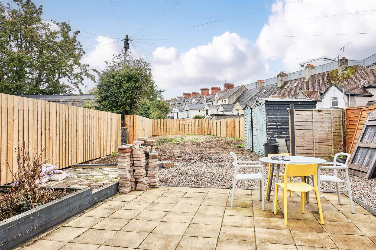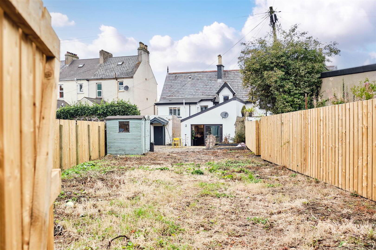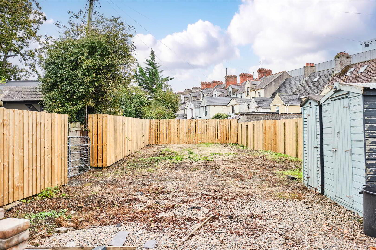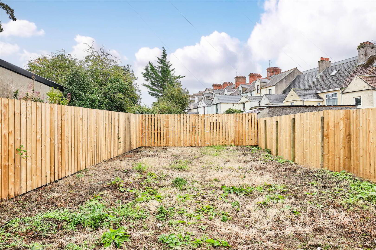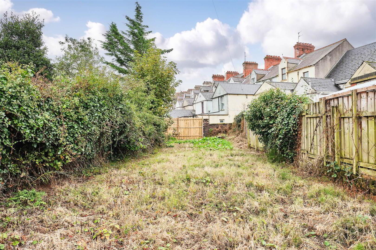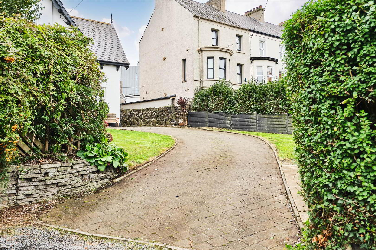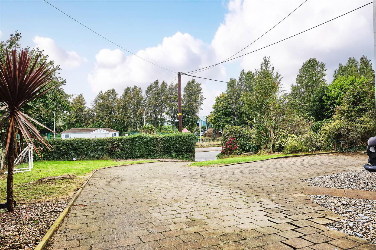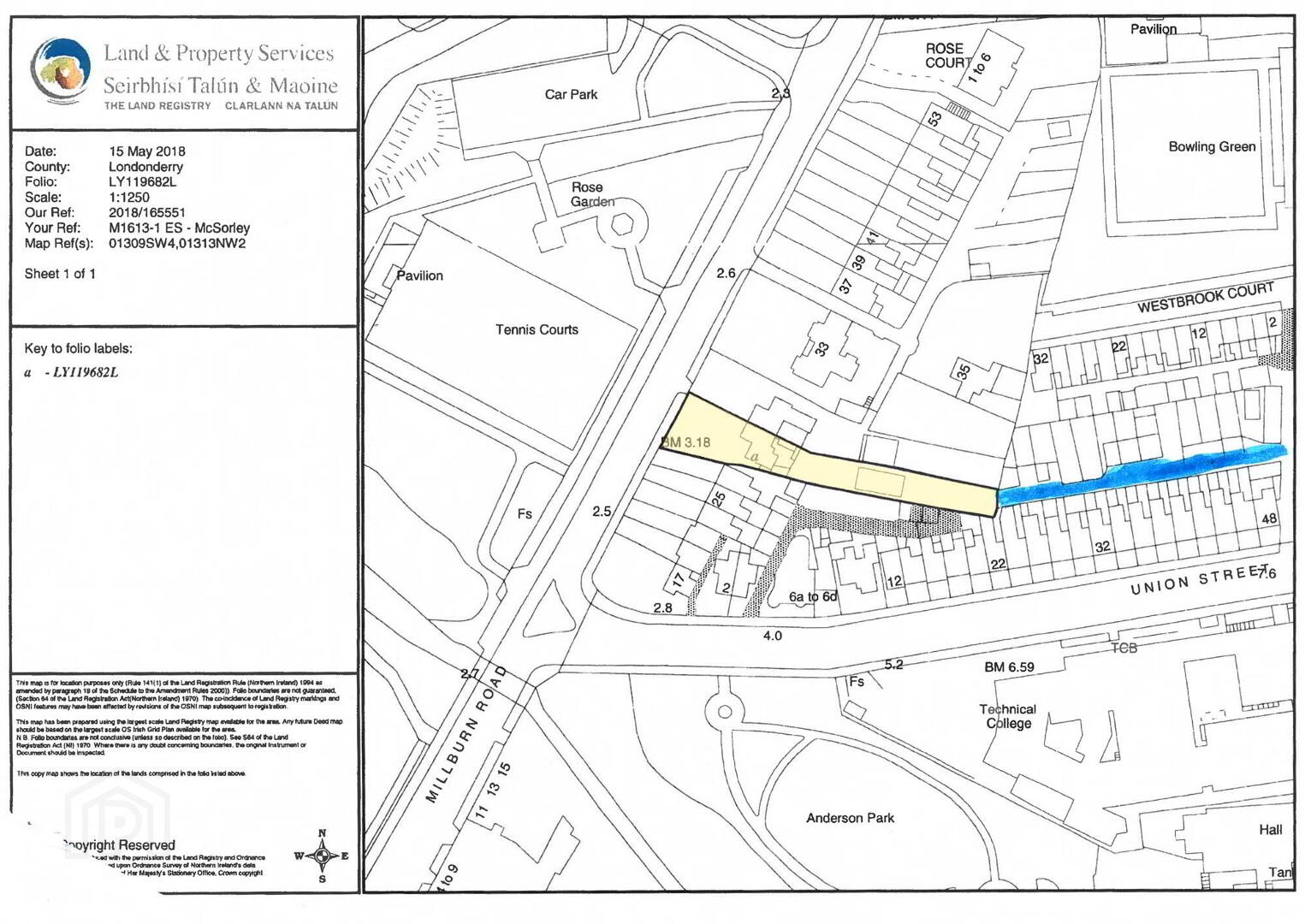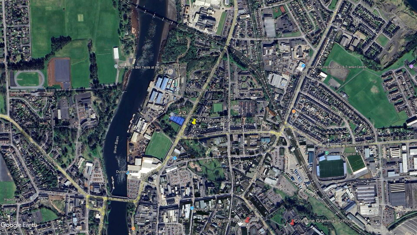29 Millburn Road,
Coleraine, BT52 1QT
4 Bed Semi-detached House
Offers Over £369,500
4 Bedrooms
2 Receptions
Property Overview
Status
For Sale
Style
Semi-detached House
Bedrooms
4
Receptions
2
Property Features
Tenure
Not Provided
Energy Rating
Heating
Gas
Broadband Speed
*³
Property Financials
Price
Offers Over £369,500
Stamp Duty
Rates
£1,790.25 pa*¹
Typical Mortgage
Legal Calculator
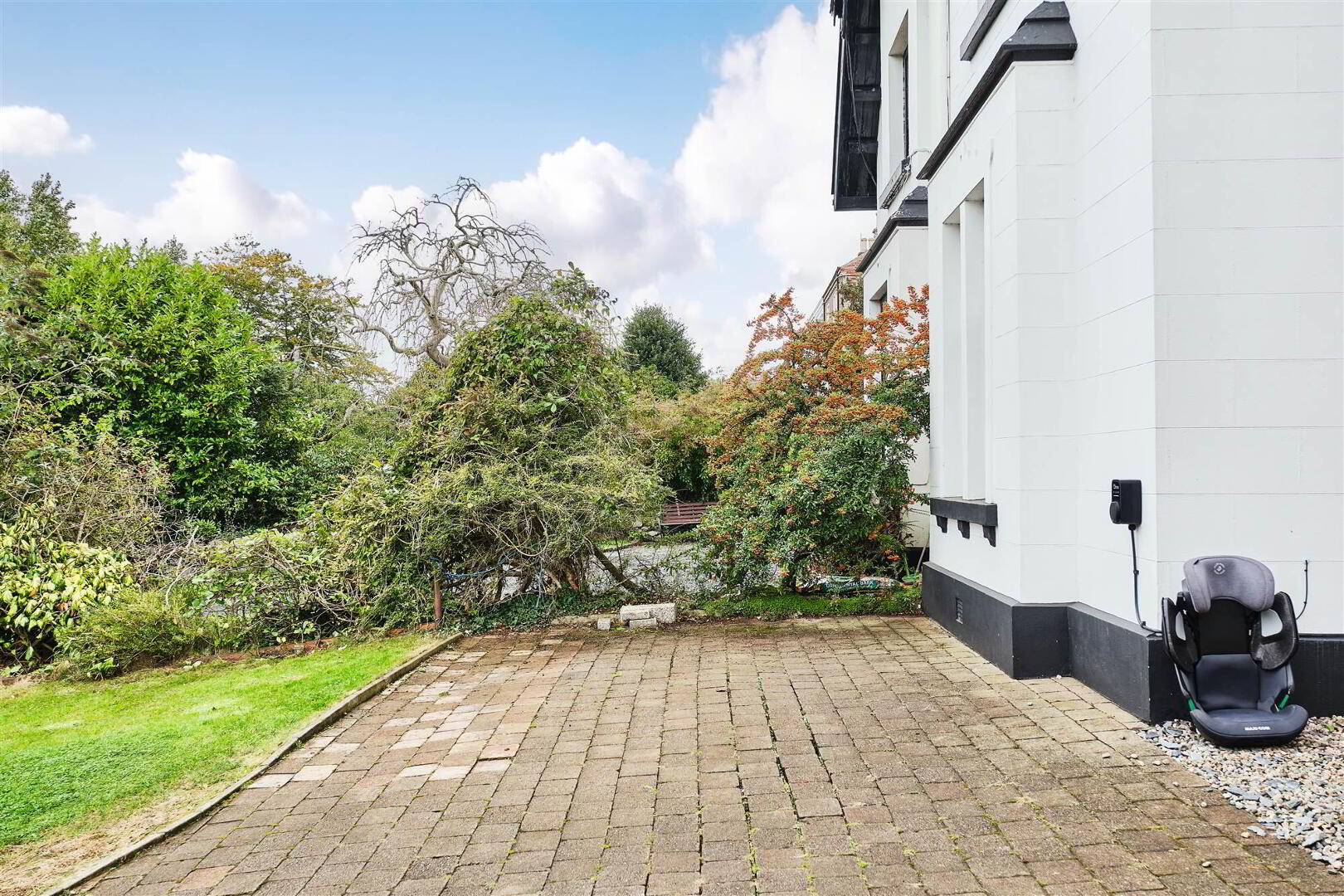
Additional Information
- Gas Fired Central Heating
- PVC Double Glazed Windows
- Large Garden To Rear
- Town Centre & Elevated Position Overlooking Rose Gardens & Tennis Courts
- Hive Controlled Central Heating
- Electric EV Charger Port
A charming four bedroom semi-detached period house occupying a generously proportioned site on the well established Millburn Road. Constructed circa 1910 and extending to approximately 1722 sq ft of internal living space, this fine home still retains quite a bit of its original character, charm and elegance. Internally, the property has well laid out accommodation and has been sympathetically restored and modernised. Externally the property benefits from garden area to front and a very generously proportioned rear garden area with plenty of space. Location wise, the property will ensure ease of access to the commuter via main arterial routes to Belfast and Londonderry. Rarely do we find properties coming onto the open market in this period style and condition in this particular area and we can strongly recommend early internal inspection to appreciate its entirety. This is a wonderful opportunity to purchase a superb family home in such a fantastic town centre location.
Ground Floor
- ENTRANCE HALL:
- With plate shelf and part tiled and part wood floor.
- STEPS DOWN TO LOWER HALLWAY:
- With under stairs storage cupboard, recessed lighting and wood floor.
- SHOWER ROOM:
- With white suite comprising w.c., circular stainless steel wash hand basin with mixer taps and storage below, cupboard housing gas boiler, plumbed for automatic washing machine, space for tumble dryer, recessed lighting and extractor fan.
- LOUNGE:
- 4.24m x 4.14m (13' 11" x 13' 7")
With wood surround fireplace with cast iron inset and slate hearth, cornicing, centrepiece, solid wood floor and fold up wooden double doors leading to: - FAMILY ROOM:
- 3.81m x 2.95m (12' 6" x 9' 8")
With recessed log burner with slate hearth, cornicing, centrepiece and solid wood floor. - KITCHEN/DINING AREA:
- 7.87m x 4.09m (25' 10" x 13' 5")
With double Belfast stye sink, high and low level built in units with stainless steel splashback, space for ‘De'Longhi’ range with gas hob and electric oven, integrated concealed extractor fan, integrated dishwasher, drawers, additional shelved larder cupboard, space for double fridge freezer, matching island with storage below, breakfast with seating for four people, electric points, three ‘Velux’ windows, recessed lighting, solid wood floor and PVC sliding patio doors leading to rear garden. - STUDY/BEDROOM 4:
- 3.94m x 3.66m (12' 11" x 12' 0")
With recess for fireplace with brick inset and tiled heath, coving, cornicing and centrepiece (into bay).
First Floor Return
- BATHROOM:
- With white suite comprising w.c., wash hand basin with storage below, mains rainfall shower head with additional telephone hand shower over bath with tiled surround, storage cupboard, heated towel rail, extractor fan, recessed lighting and tiled floor.
- SEPARATE WC:
- With wash hand basin, fully tiled walls and tiled floor.
First Floor
- LANDING:
- With access to roof space and dado rail.
- BEDROOM (1):
- 4.27m x 3.91m (14' 0" x 12' 10")
(into bay). - BEDROOM (2):
- 3.96m x 3.28m (13' 0" x 10' 9")
- BEDROOM (3):
- 3.96m x 2.97m (13' 0" x 9' 9")
With feature panel surround window.
Outside
- Paviour driveway leading to front and side of property. Garden to front is laid in lawn with screened areas and established shrubbery, plants and trees. Garden to rear is fenced in with paved patio and screened areas. Light to front, rear and side. Electric operated power points to rear. Fully enclosed paviour area to side with Belfast sink tap.
Directions
Travelling into Coleraine on the Millburn Road towards the town centre, No 29 will be situated on your left hand side overlooking the tennis courts and Rose Gardens.


