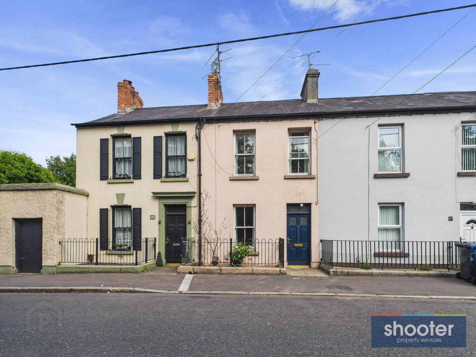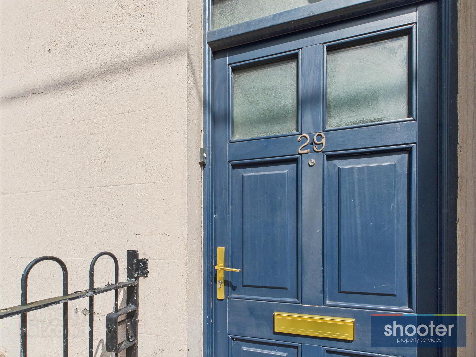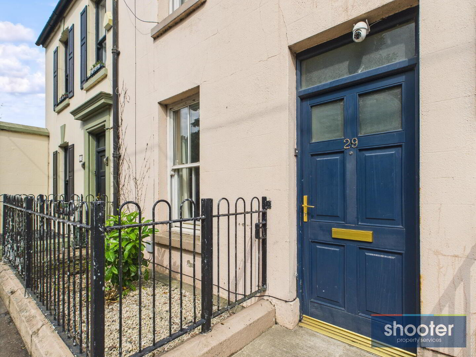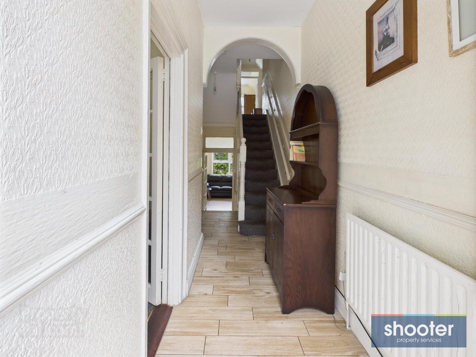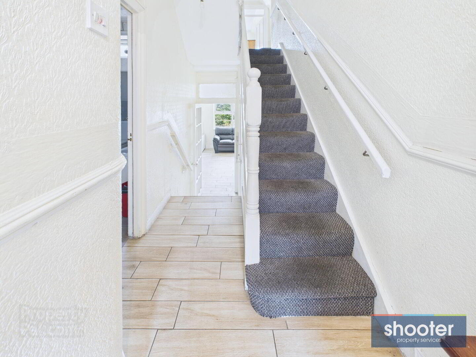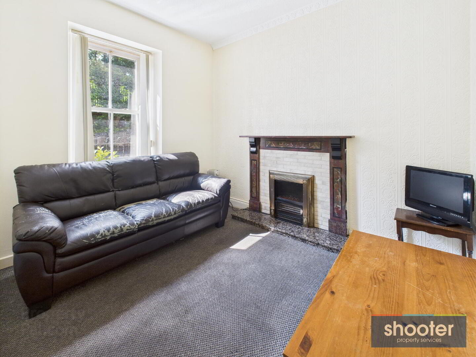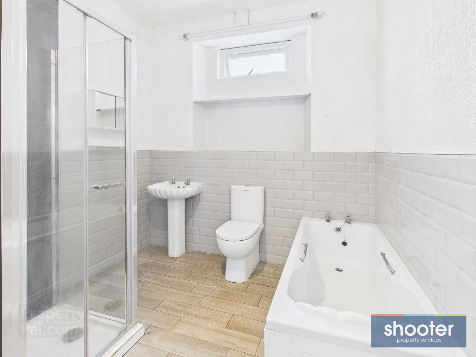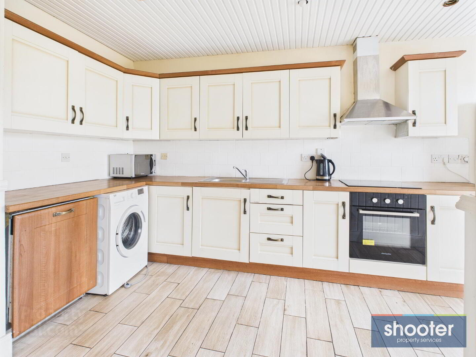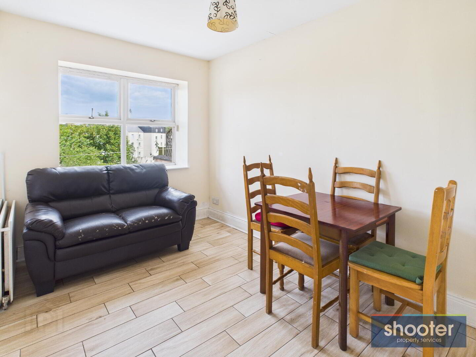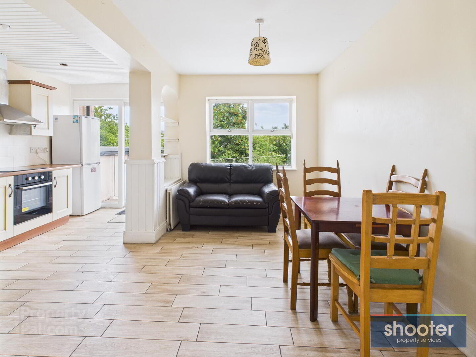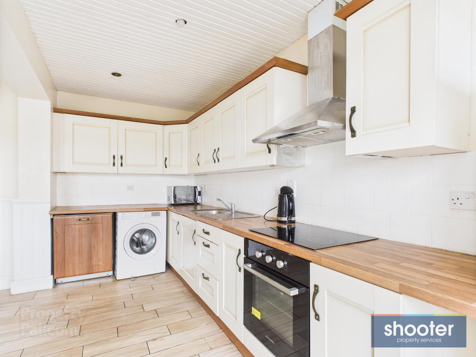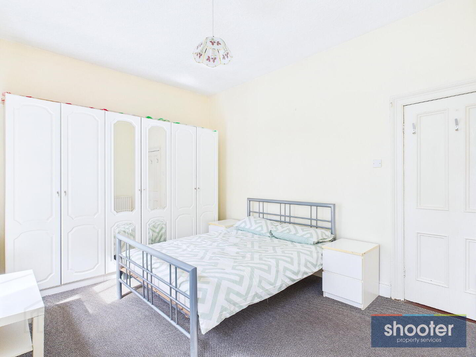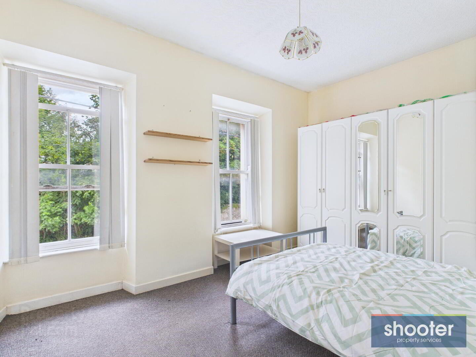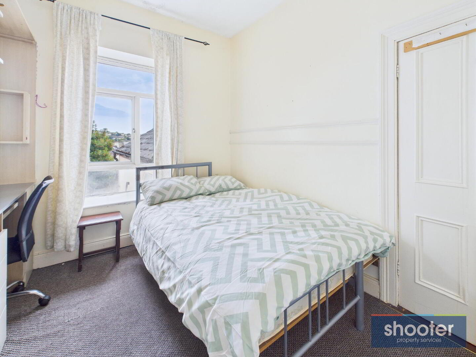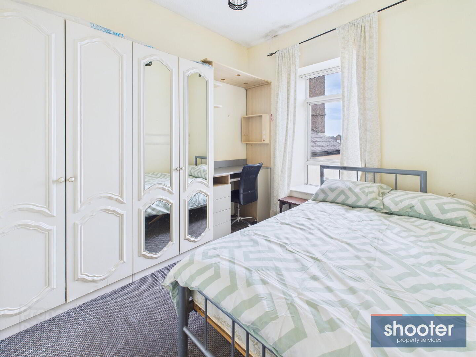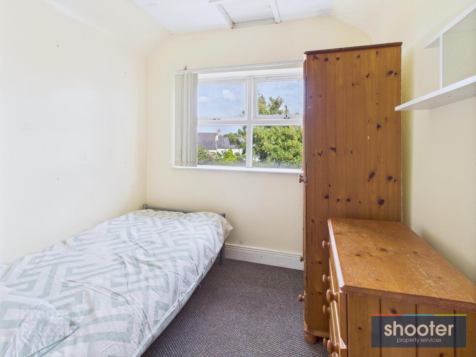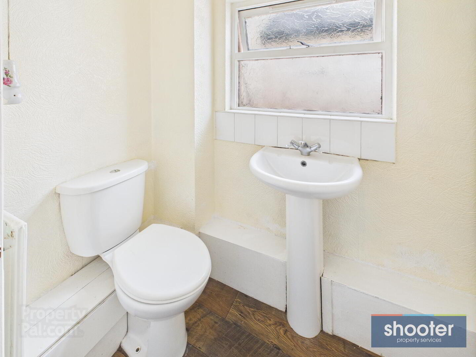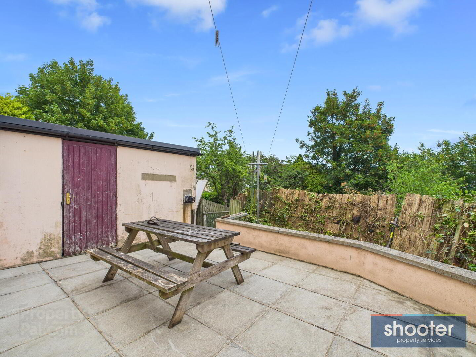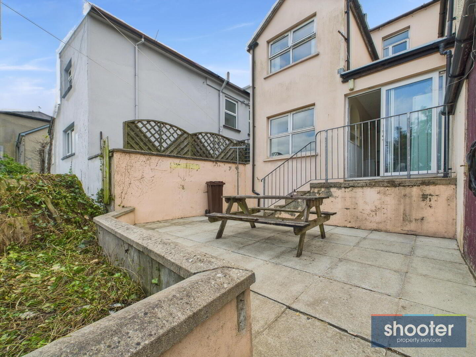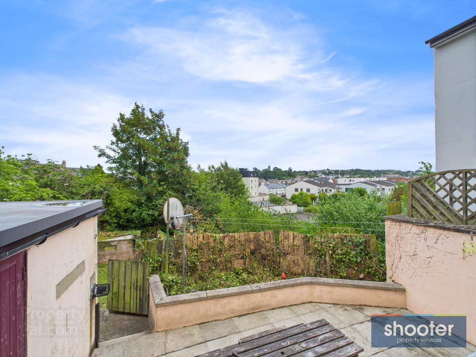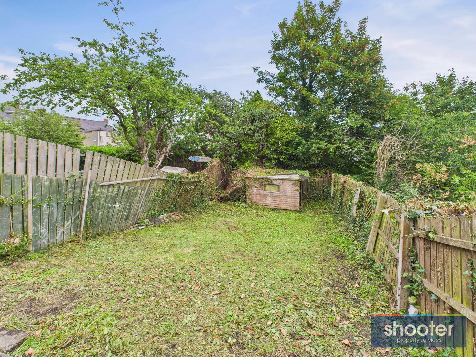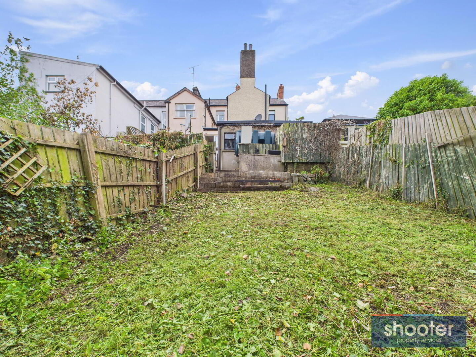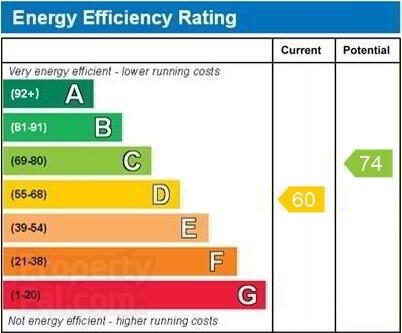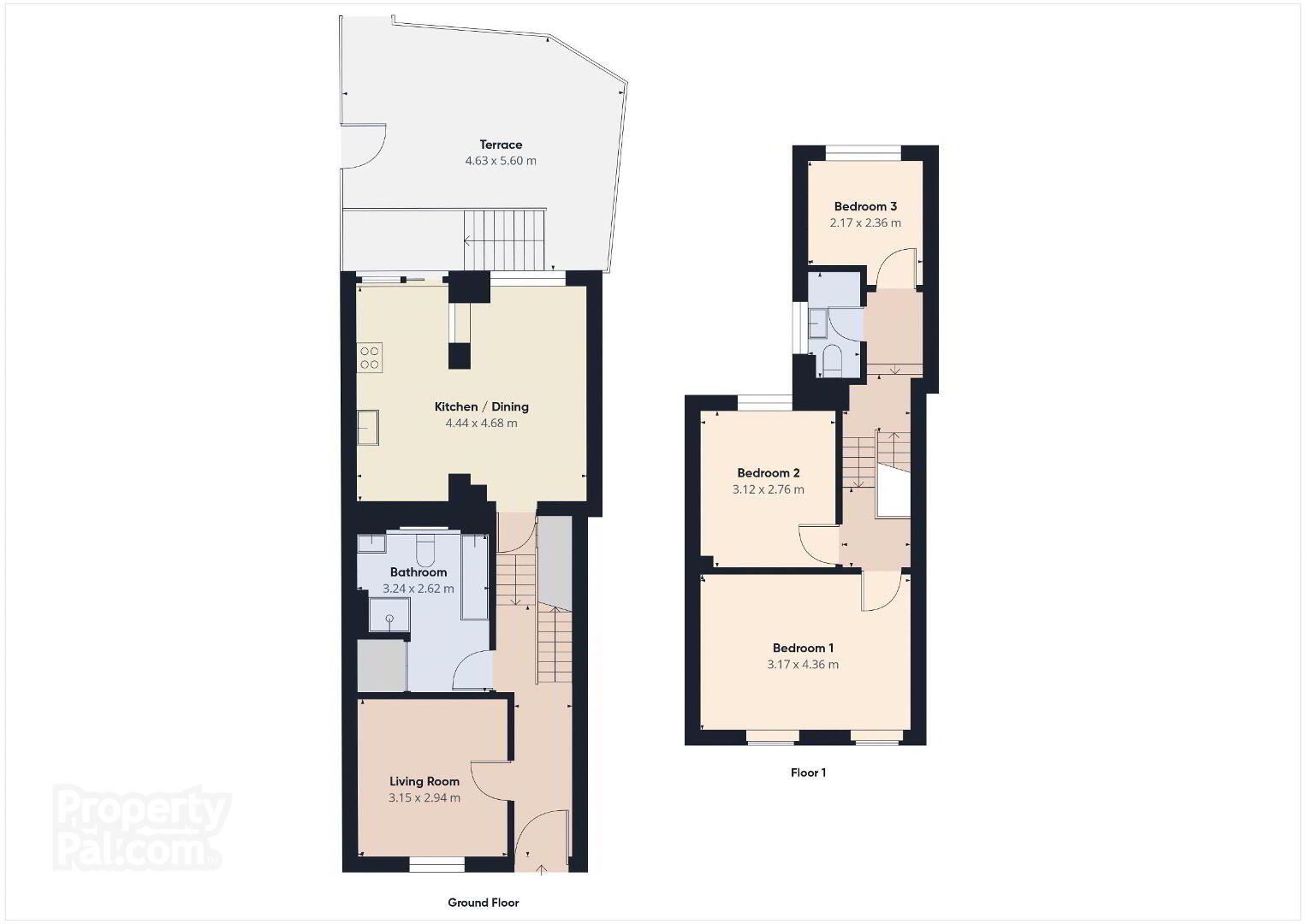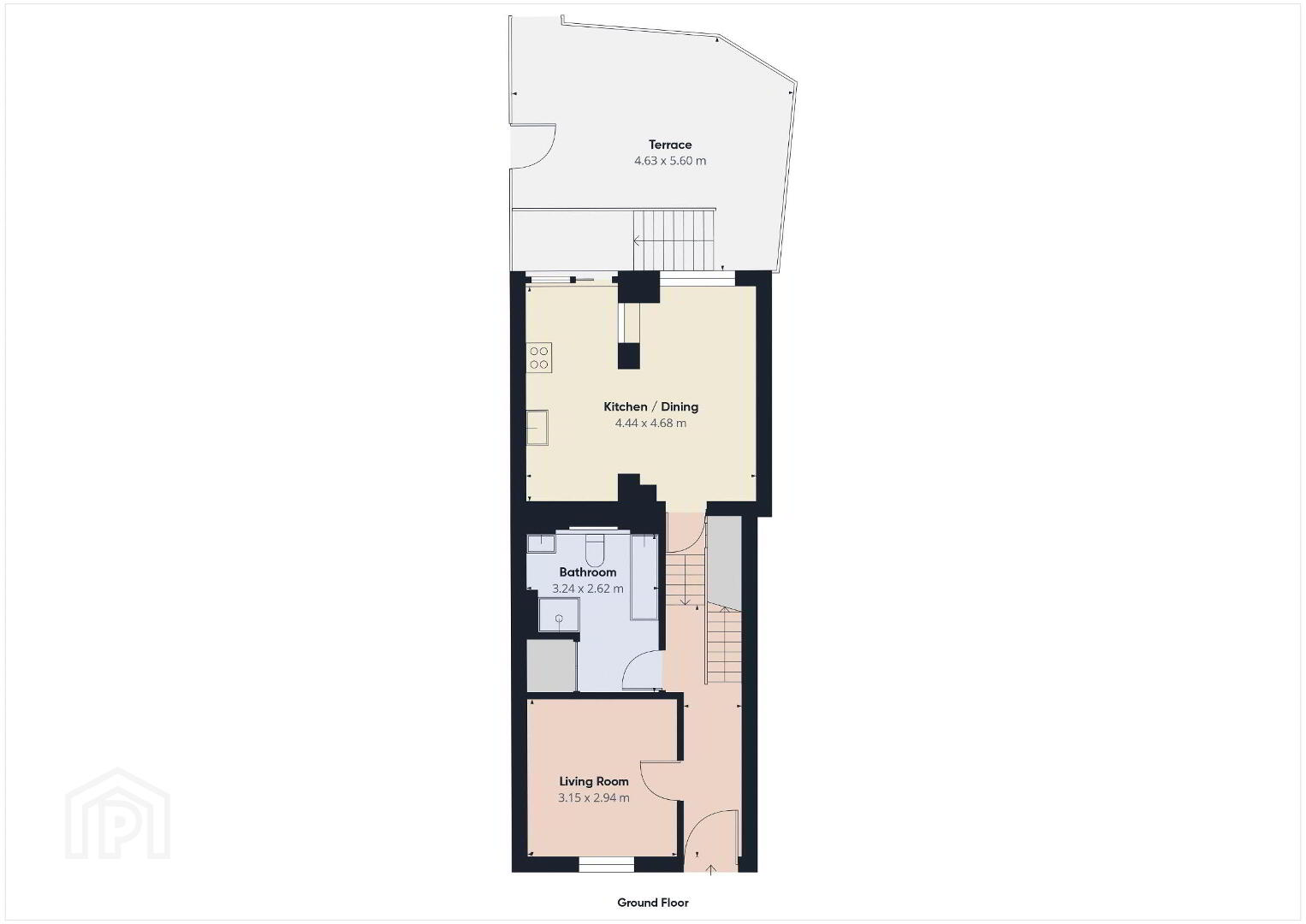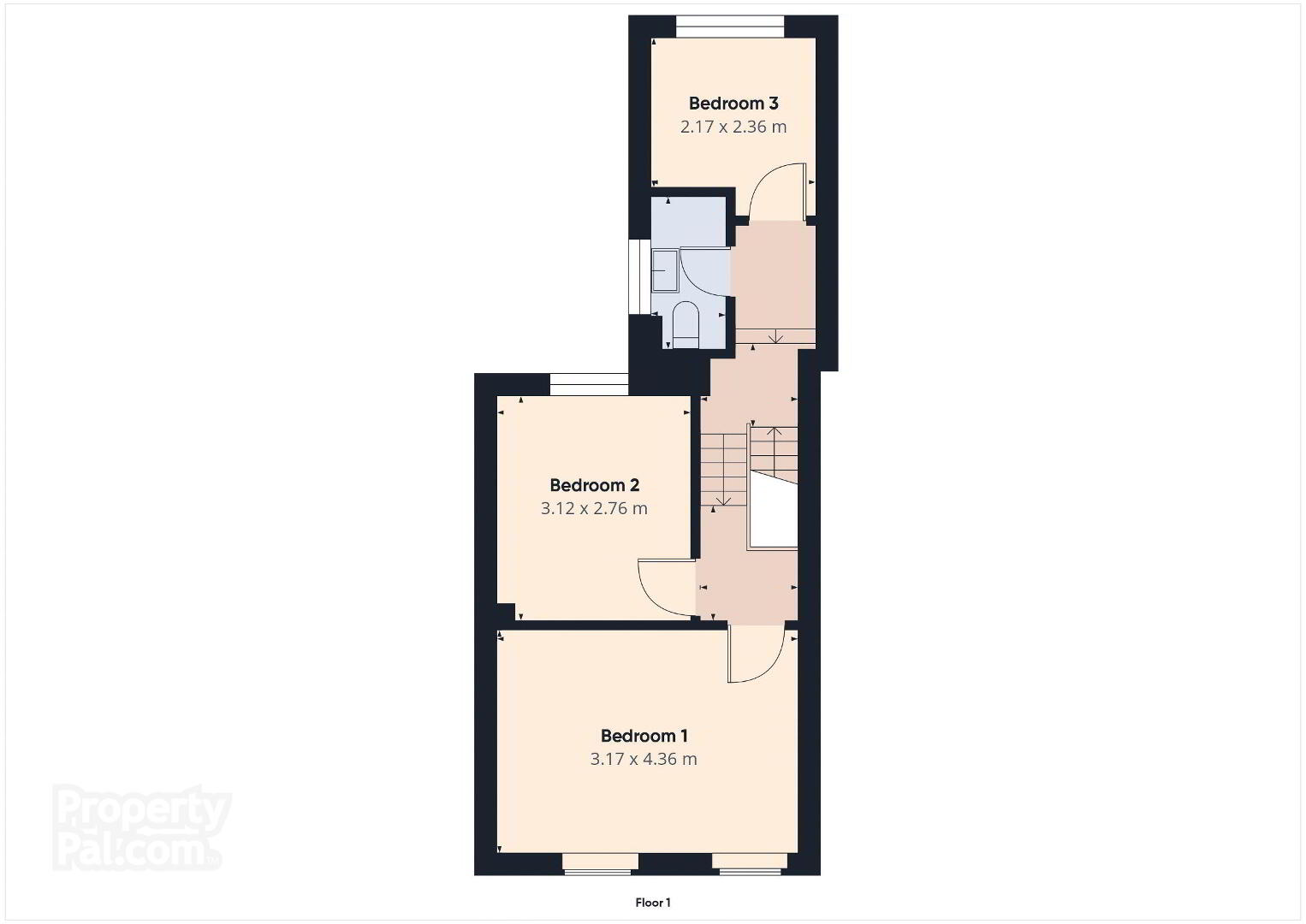29 Catherine Street,
Newry, BT35 6JG
3 Bed Terrace House
Price £137,500
3 Bedrooms
2 Bathrooms
2 Receptions
Property Overview
Status
For Sale
Style
Terrace House
Bedrooms
3
Bathrooms
2
Receptions
2
Property Features
Tenure
Not Provided
Energy Rating
Heating
Oil
Broadband Speed
*³
Property Financials
Price
£137,500
Stamp Duty
Rates
£914.04 pa*¹
Typical Mortgage
Legal Calculator
Property Engagement
Views Last 7 Days
1,618
Views Last 30 Days
3,219
Views All Time
11,592
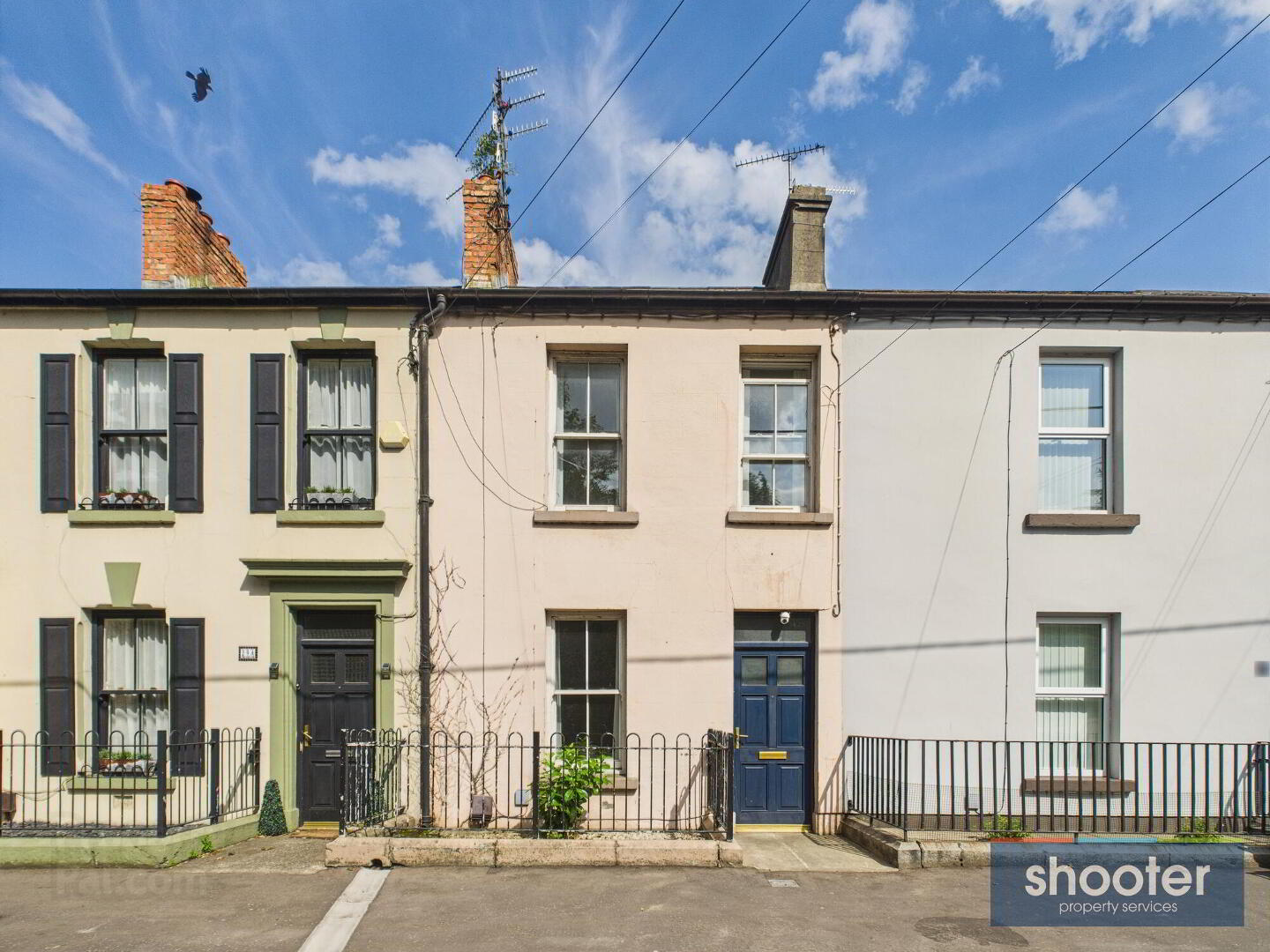
Additional Information
- Mid-Terrace
- PVC / Hardwood Double Glazed Windows
- Oil Fired Central Heating
- Popular Residential Location
- Good Decorative Order
- On Street Parking
- Large Garden to Rear
- Carpets, Curtains & Blinds Included
- Highly Convenient Location
- Short Drive to A1 Motorway
- Within Walking Distance of Popular Primary & Secondary Schools, Local Amenities & City Centre
- Plus Many More Features
Great Accommodation in the Heart of Newry
This attractive, well presented 3 bedroom mid terrace dwelling enjoys a central location in Newry City. The property offers bright and spacious accommodation and it is conveniently within walking distance of the city centre, Newry leisure centre, shops, restaurants and local primary and secondary schools. It also provides ease of access for commuters to the A1 motorway. This property will appeal to a wide range of interested parties and early viewing is highly recommended by the selling agent.
- Entrance Hall
- Hardwood front door. Understairs storage cupboard.
- Living Room 10' 4'' x 9' 8'' (3.15m x 2.94m)
- Bay widow. Open fireplace with inset, granite hearth and wooden surround. Television point and carpet.
- Bathroom 10' 8'' x 8' 7'' (3.24m x 2.62m)
- Low flush toilet, white panel bath, pedestal wash hand basin and shower enclosure with Triton electric shower unit. Vanity unit and shelving. Hotpress off. Ceramic tile floor and part tiled walls.
- Kitchen / Dining 14' 7'' x 15' 4'' (4.44m x 4.68m)
- Range of high and low level units incorporating stainless steel sink unit, integrated oven, touch hob, extractor fan, dishwasher and spaces for washing machine and fridge freezer. Recessed ceiling lights. Ceramic tiled floor and part tiled walls.
- Bedroom 1 10' 5'' x 14' 4'' (3.17m x 4.36m)
- Television aerial and telephone point, Carpet.
- Bedroom 2 10' 3'' x 9' 1'' (3.12m x 2.76m)
- Built-in wardrobes, desk and shelving. Carpet.
- Bedroom 3 7' 1'' x 7' 9'' (2.17m x 2.36m)
- Built-in shelving and carpet.
- W.C.
- Toilet and wash hand basin.
- External
- Small decorative stone porch to front with gated access. Stepped down fully enclosed rear garden with paved patio area, raised flower bed, boiler/storage house and stepped down lawn area with wooden fence boundary. Outside light, watertap and clothes line.

Click here to view the 3D tour

