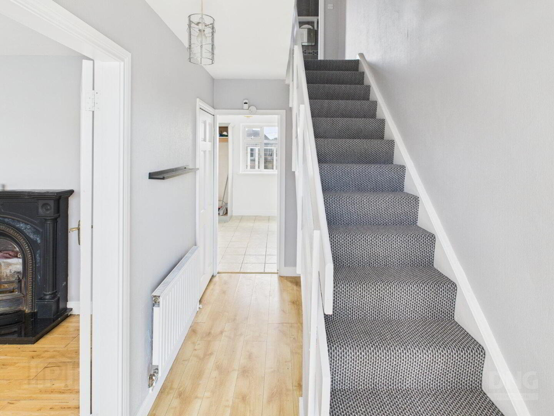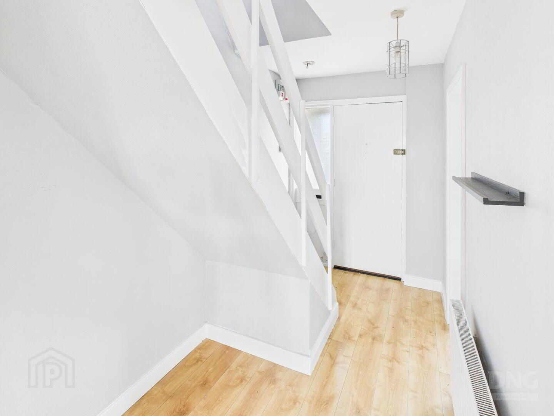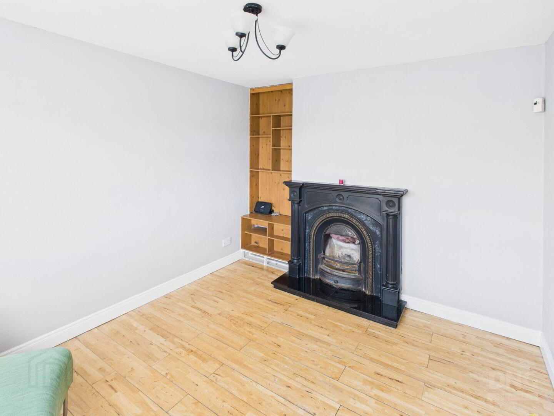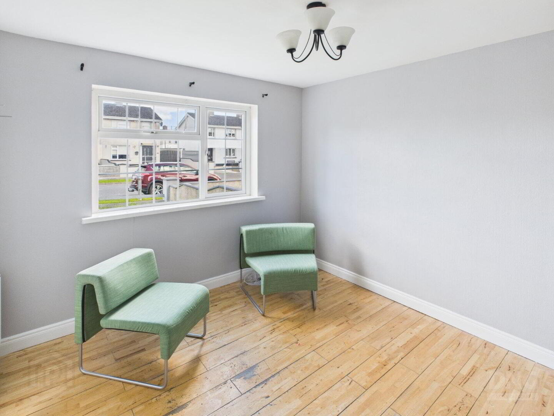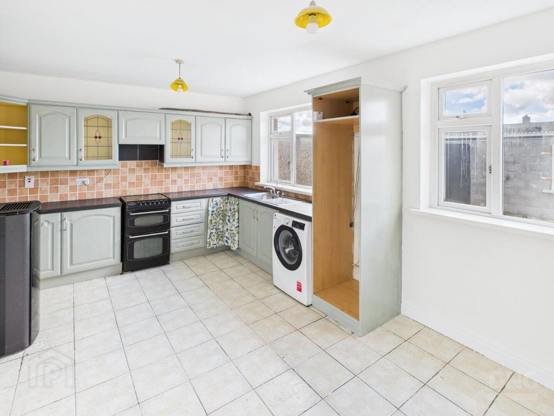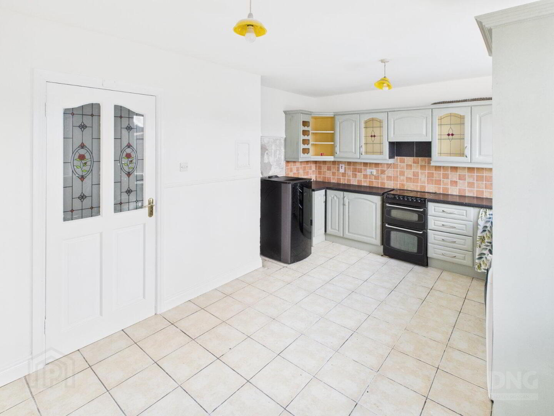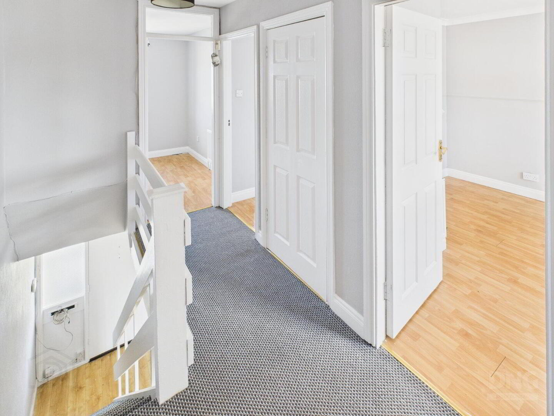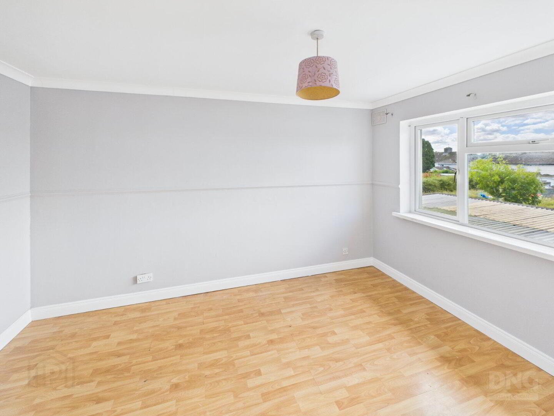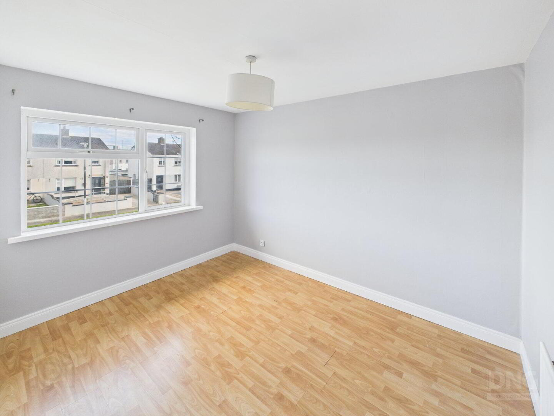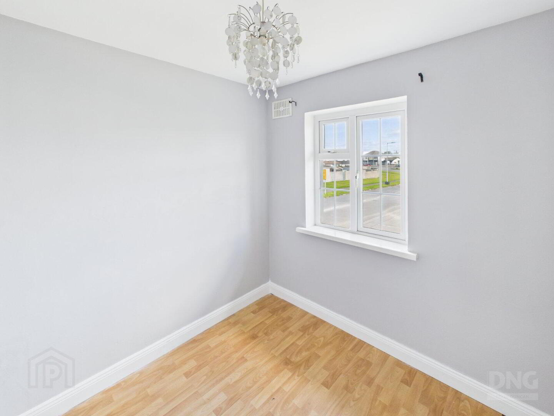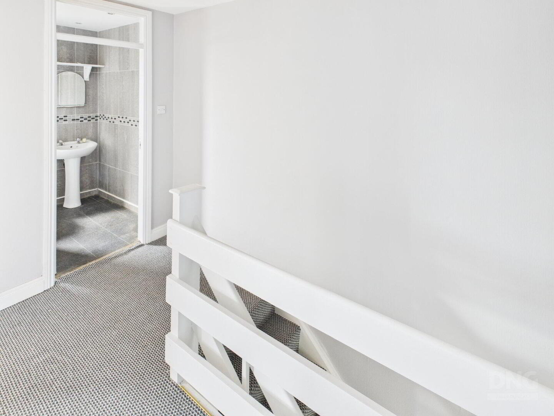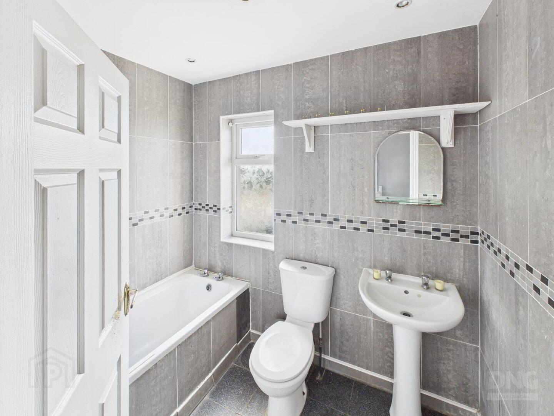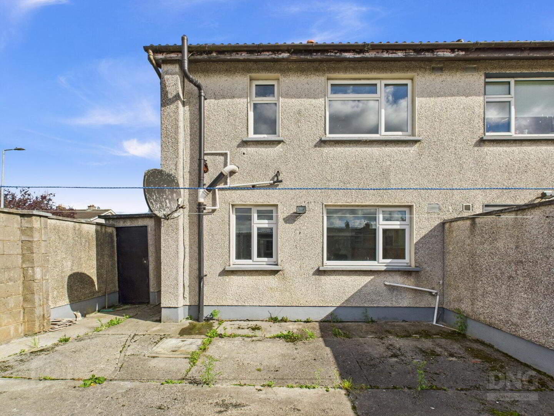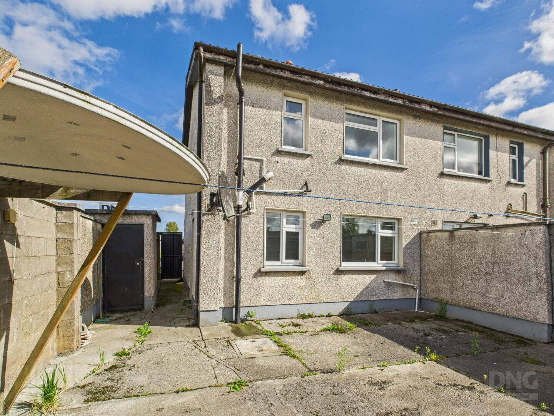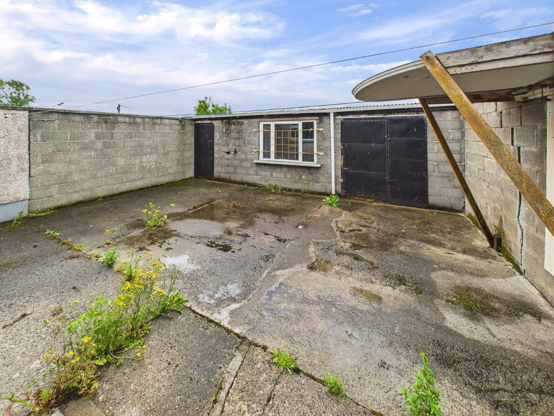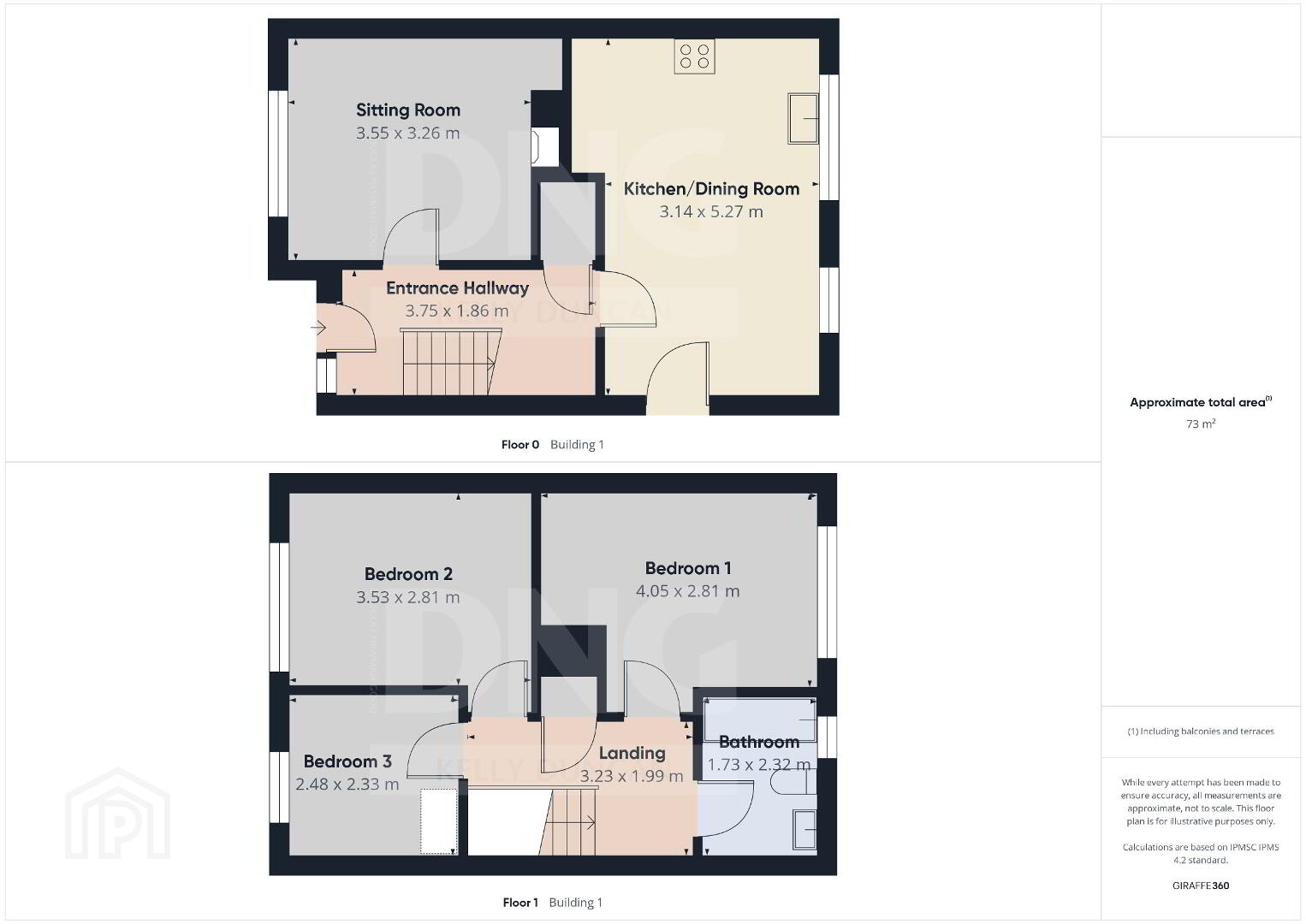286 Ardan View,
Tullamore, R35K3H5
3 Bed House
Asking Price €200,000
3 Bedrooms
1 Bathroom
1 Reception
Property Overview
Status
For Sale
Style
House
Bedrooms
3
Bathrooms
1
Receptions
1
Property Features
Size
81 sq m (872 sq ft)
Tenure
Not Provided
Energy Rating

Property Financials
Price
Asking Price €200,000
Stamp Duty
€2,000*²
Property Engagement
Views Last 7 Days
45
Views Last 30 Days
146
Views All Time
268
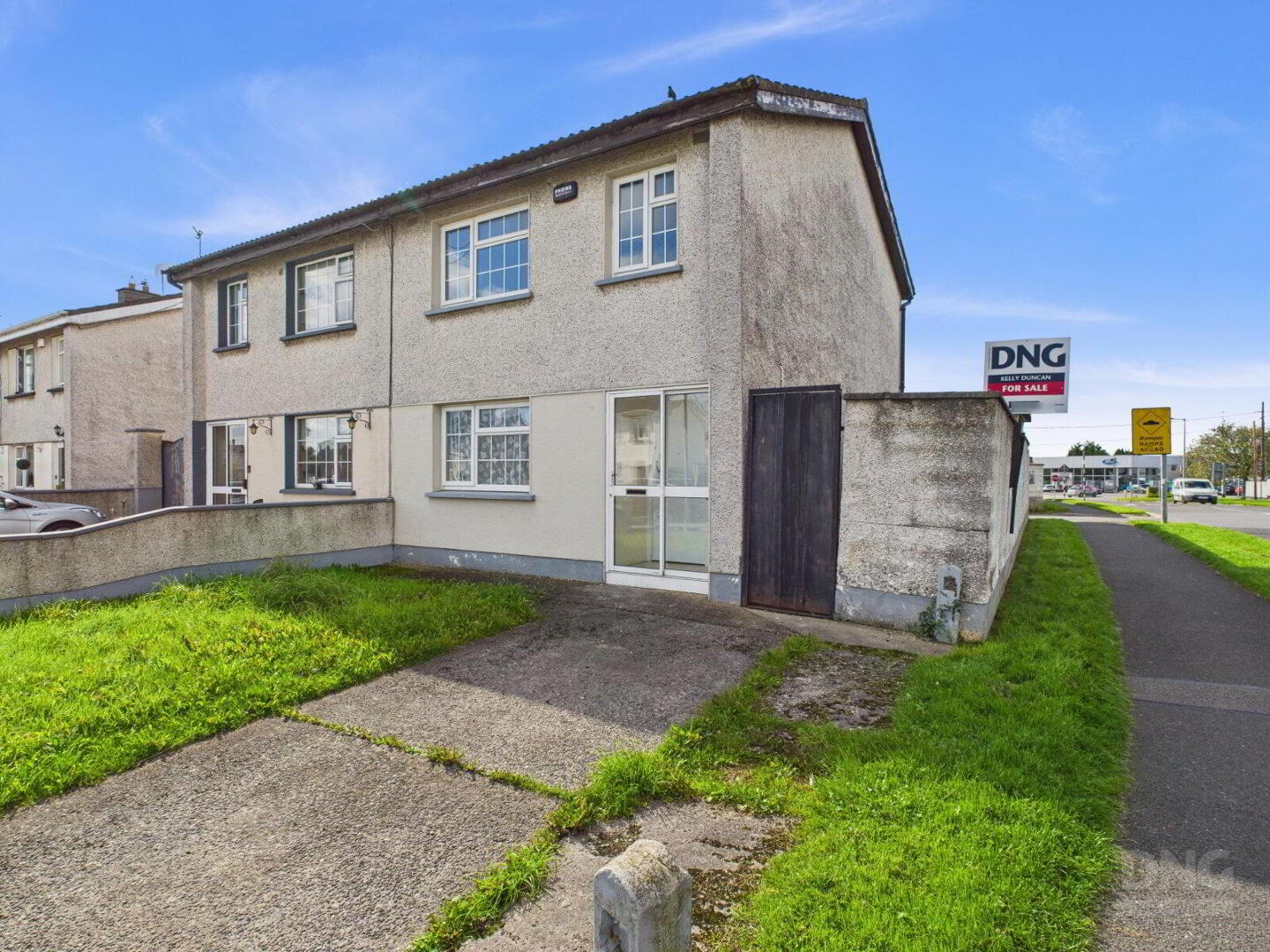 DNG Kelly Duncan proudly presents No. 286 Arden View, Tullamore, Co. Offaly — a well-located three-bedroom semi-detached family home situated just a short walk from Tullamore Town Centre and all its amenities.
DNG Kelly Duncan proudly presents No. 286 Arden View, Tullamore, Co. Offaly — a well-located three-bedroom semi-detached family home situated just a short walk from Tullamore Town Centre and all its amenities. This residence offers superb convenience and potential, making it an ideal choice for first-time buyers or those seeking a centrally located home. The property is heated by pellet stove central heating and features off-street parking to the front.
To the rear, a gated side entrance leads to a fully concreted yard and practical block-built sheds of approximately 35 square metres, providing excellent outdoor storage and workspace options.
Accommodation comprises briefly: entrance porch, entrance hallway, sitting room, kitchen/dining room, three bedrooms, and a family bathroom.
Positioned in a mature residential area, No. 286 enjoys excellent access to key local facilities. Tullamore General Hospital is just a few minutes away on foot, making the property particularly appealing to healthcare workers or those seeking close proximity to medical services. Additionally, St. Joseph’s National School is within walking distance, offering families the convenience of a well-regarded primary school nearby.
Viewings are by appointment only with sole selling agents DNG Kelly Duncan, who can be contacted on 057 93 25050.
DNG Kelly Duncan – Your Trusted Real Estate Partner
Rooms
Entrance Porch
1.86m x 0.50m
Tiled floor with glass panel sliding doors.
Entrance Hall
3.75m x 1.86m
Laminate timber flooring, radiator, and timber front door with glass side light.
Sitting Room
3.55m x 3.26m
Laminate timber flooring, open fireplace with timber surround and cast iron insert set on a granite hearth. Includes built-in fireside unit.
Kitchen/Dining Room
3.14m x 5.27m
Tiled floor, pellet stove with with back boiler. Floor and eye-level fitted kitchen units with tiled splashback and integrated extractor fan. Includes electric cooker and is plumbed for washing machine.
Landing
3.23m x 1.99m
With carpet continued from stairs, provides attic access. Hot press is shelved and contains immersion controls.
Bedroom 1
4.05m x 2.81m
Rear aspect with laminate timber floor and radiator.
Bedroom 2
3.53m x 2.81m
Front aspect wioth laminate timber floor and radiator.
Bedroom 3
2.48m x 2.33m
Front aspect with laminate timber floor and radiator.
Bathroom
1.73m x 2.23m
Fully tiled. Fitted with bath and electric power shower with shower screen, wash hand basin, mirror, toilet, downlighters, and window.

Click here to view the 3D tour
