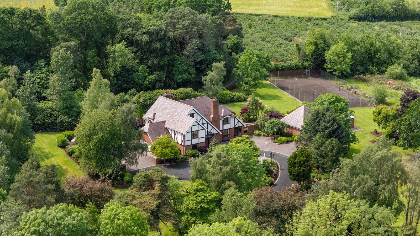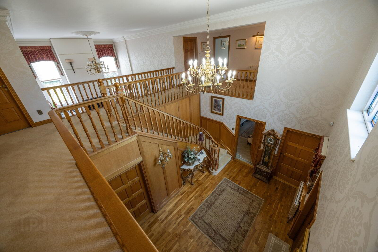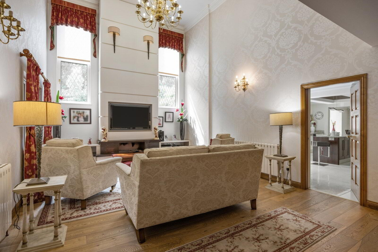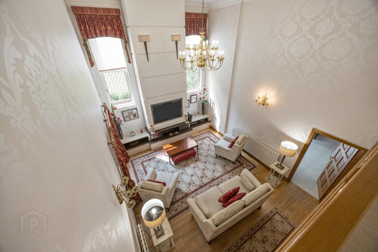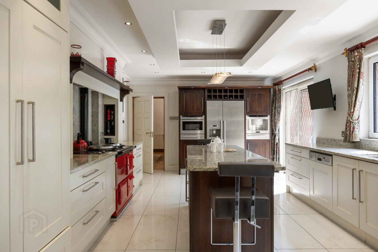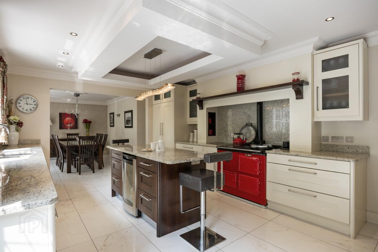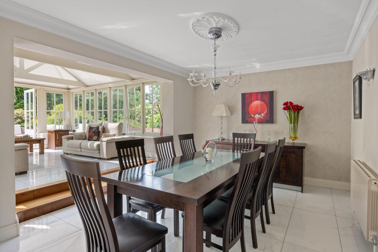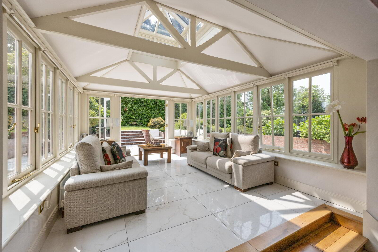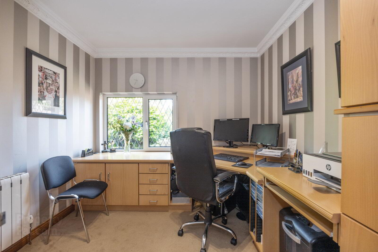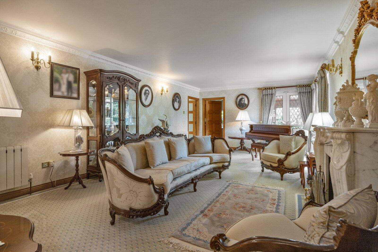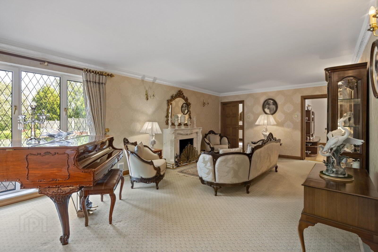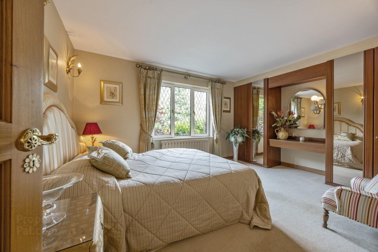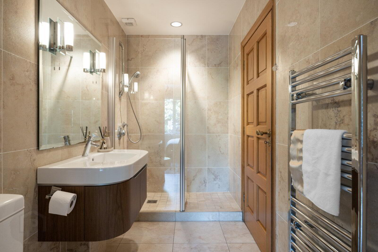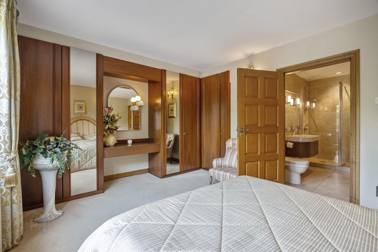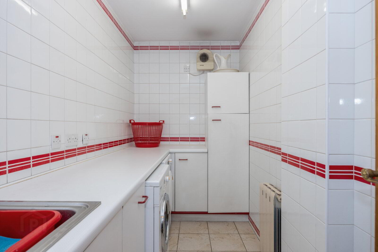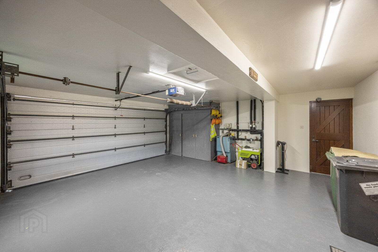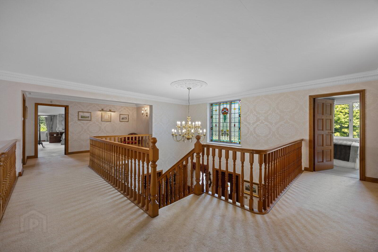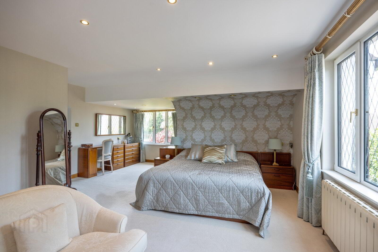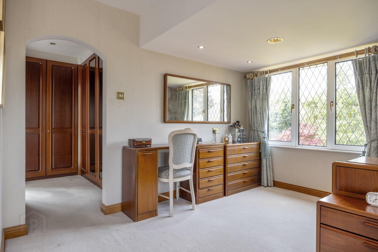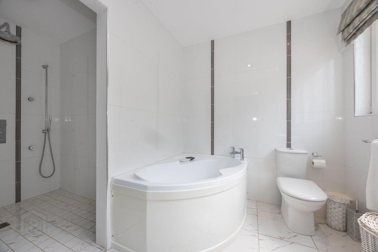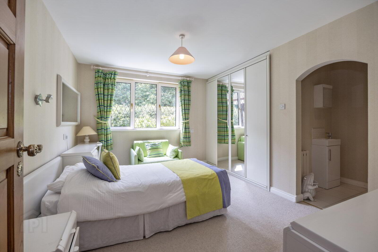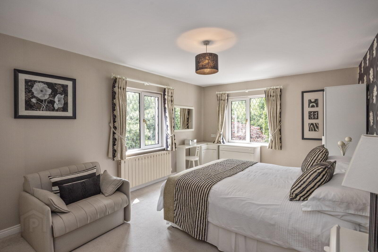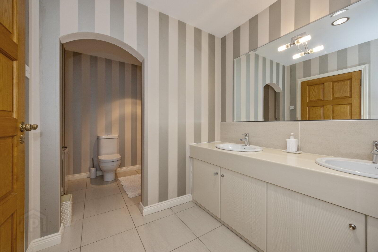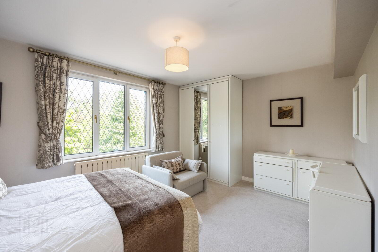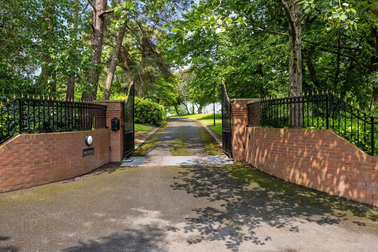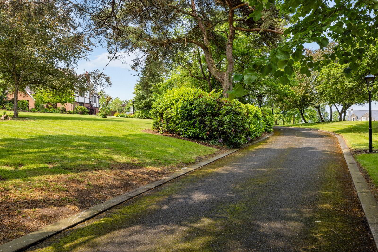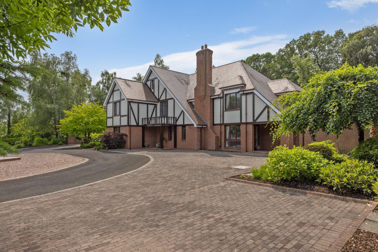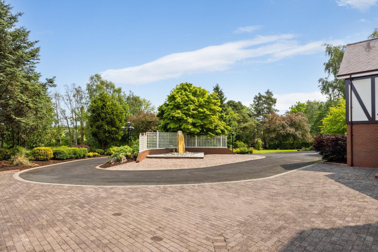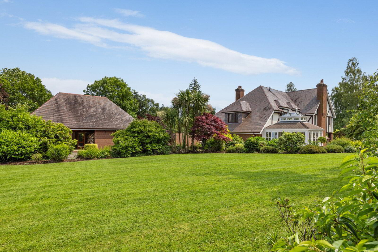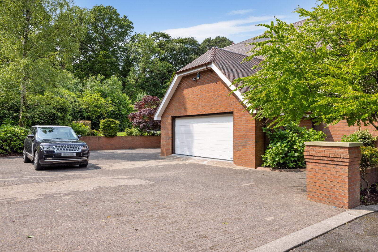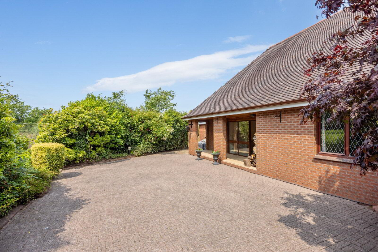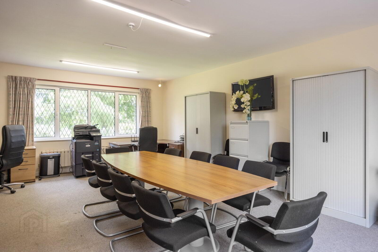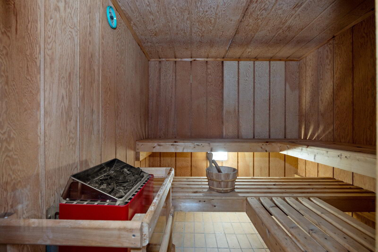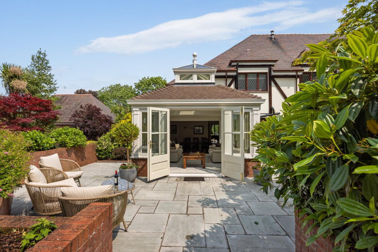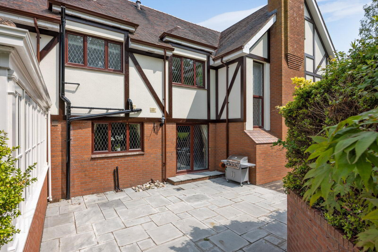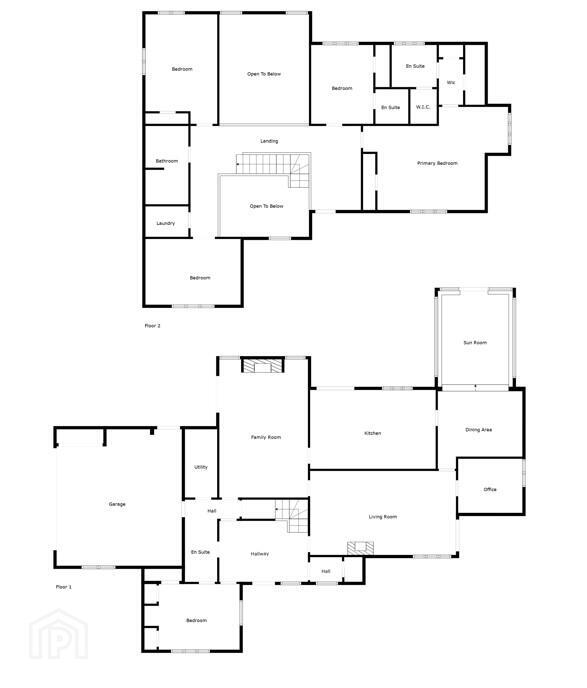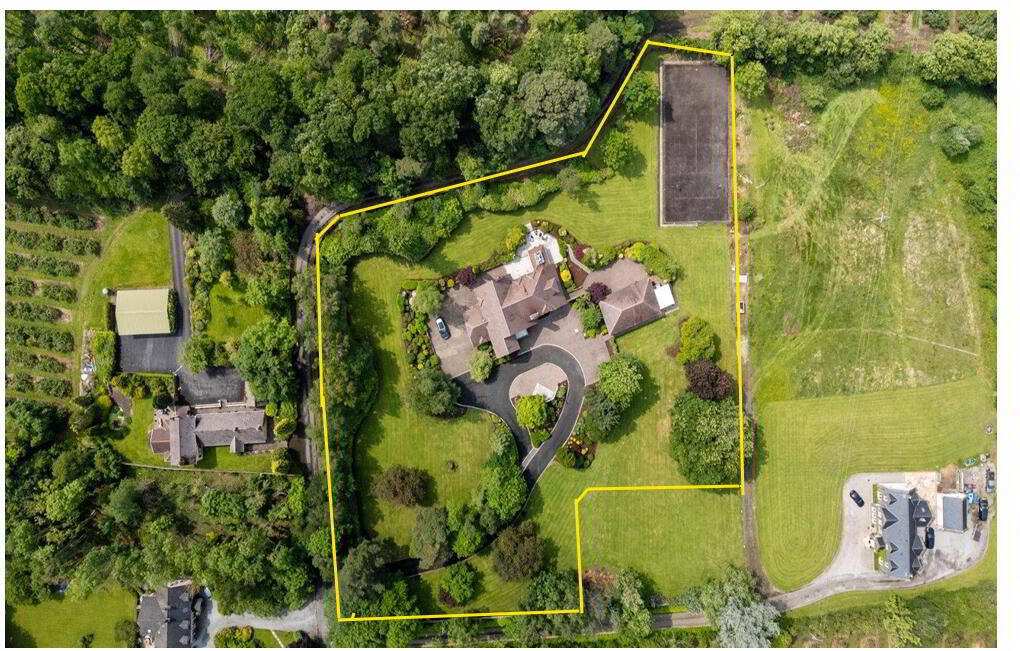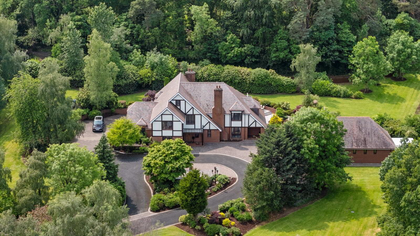28 Tallbridge Road,
Portadown, Craigavon, BT62 1SF
5 Bed Detached House
Asking Price £795,000
5 Bedrooms
2 Receptions
Property Overview
Status
For Sale
Style
Detached House
Bedrooms
5
Receptions
2
Property Features
Tenure
Not Provided
Energy Rating
Broadband Speed
*³
Property Financials
Price
Asking Price £795,000
Stamp Duty
Rates
£3,906.83 pa*¹
Typical Mortgage
Legal Calculator
In partnership with Millar McCall Wylie
Property Engagement
Views Last 7 Days
543
Views Last 30 Days
2,659
Views All Time
14,086
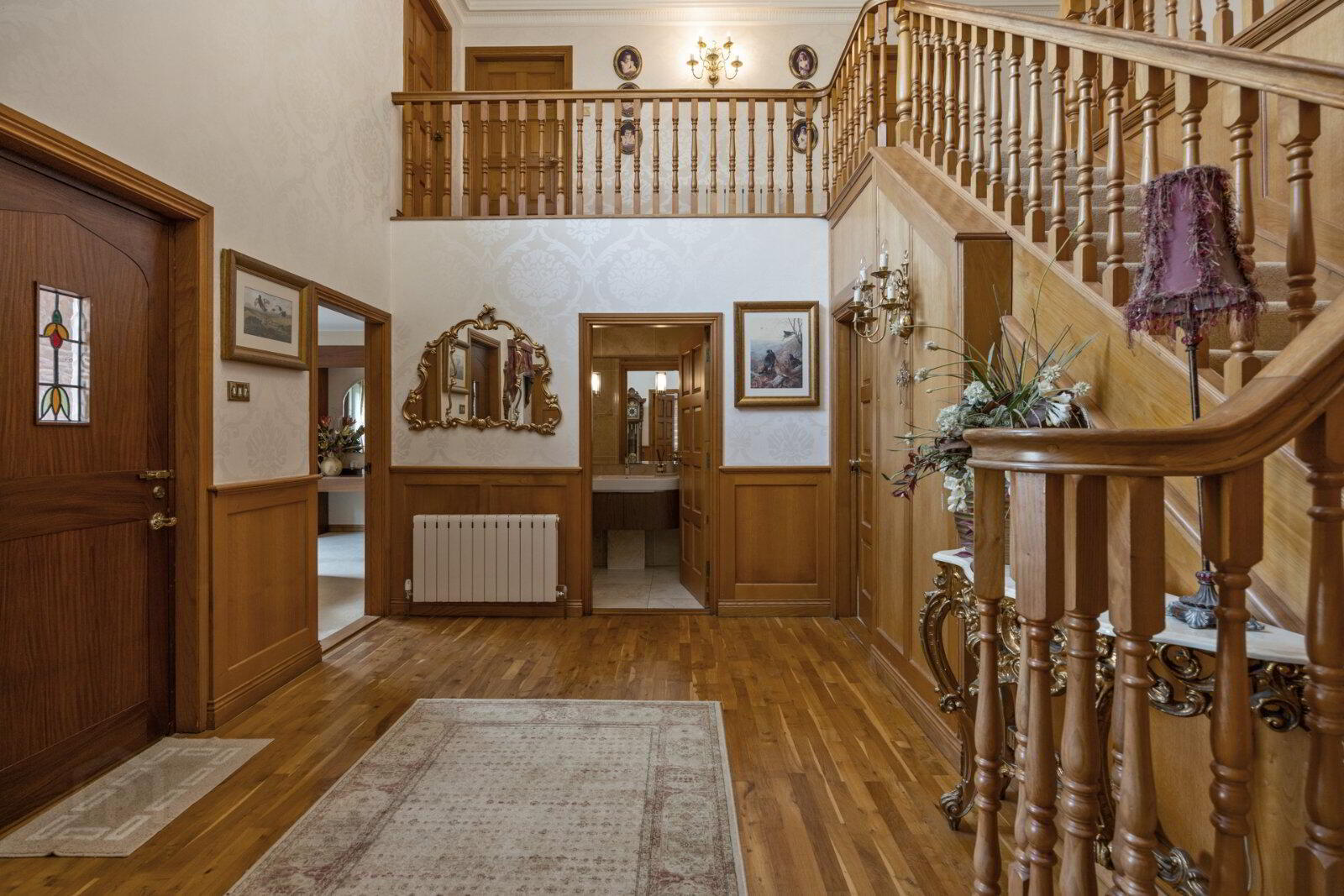
Additional Information
- Magnificent Detached Tudor Style Country Home Constructed in 1985
- Beautifully Proportioned & Well-Presented Accommodation Extending To Approximately 4,000 Sq Ft
- Gracious Reception Hall With Cloakroom
- Drawing Room, Living Room with Feature Vaulted Ceiling and Conservatory
- Additional Study
- Luxury Kitchen With Central Island/Range of Appliances open to Dining
- Family Bathroom and Three Ensuite Shower Rooms
- Separate Utility Room
- Integral Garage
- Oil Fired Central Heating and Double Glazing
- Beautiful Well-Tended Site in Lawns and Patio Areas
- Separate Office/Games Room with Shower Room - Potential to convert to annex association
- Tennis Court
- Sweeping Driveway With Generous Parking Facilities
- Popular & Much Sought After County Armagh Address Close To A Host Of Local Amenities, Excellent Schooling & Motorway Networks Connecting Belfast Which Is Approximately 35 Minutes Away
- Viewing Strictly By Private Appointment
- Ground Floor
- Hardwood Door to Entrance Hall, oak flooring, cloaks cupboard
- Guest Bedroom
- 4.62m x 3.53m (15'2" x 11'7")
Built in furniture - Ensuite
- Fully tiled shower enclosure, low flush WC, wash hand basin vanity unit
- Drawing Room
- 7.37m x 4.11m (24'2" x 13'6")
Marble Fireplace - Living Room
- 6.9m x 4.5m (22'8" x 14'9")
Feature vaulted ceiling, gas fire, sliding doors to rear, oak flooring - Kitchen/Dining
- 10.74m x 4.06m (35'3" x 13'4")
Kitchen – High and Low Level units, central island unit, granite worktops, Aga Range, Recess for Fridge Freezer, integrated dishwasher, oven and 2 ring hob, pantry, open to - Conservatory
- 5.18m x 3.78m (17'0" x 12'5")
Tiled floor, access to rear patio - Study
- 3.23m x 2.77m (10'7" x 9'1")
Range of fitted units - Utility Room
- 3.28m x 1.52m (10'9" x 5'0")
- Integral Garage
- 6.88m x 6.32m (22'7" x 20'9")
Up and over door, light and power, oil fired boiler - First Floor
- Bedroom
- 7.44m x 5.36m (24'5" x 17'7")
Built in wardrobe, dressing area - Ensuite
- Panelled bath, walk in shower enclosure, overhead shower, telephone hand shower, low flush WC, wash hand basin vanity unit
- Bedroom
- 5.56m x 3.53m (18'3" x 11'7")
Built in wardrobe - Bedroom
- 4.67m x 3.4m (15'4" x 11'2")
- Ensuite
- Shower enclosure, wash hand basin vanity unit, WC
- Landing
- Hotpress
- Outside
- Generous mature site in lawns, shrubs, floorbeds, trees, rear patio area, tennis court and excellent parking
- Office/Games Room
- 7.2m x 5.18m (23'7" x 17'0")
- Store
- 3.28m x 2.97m (10'9" x 9'9")


