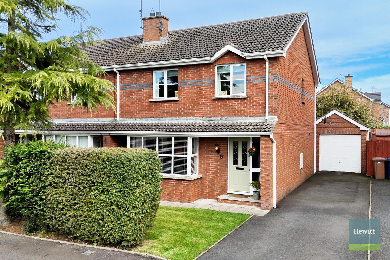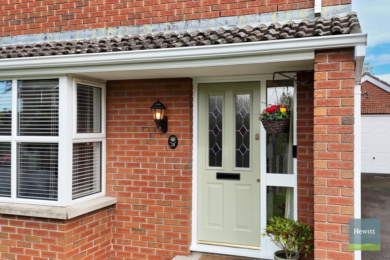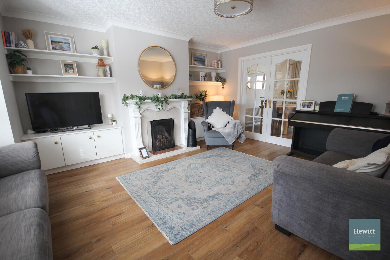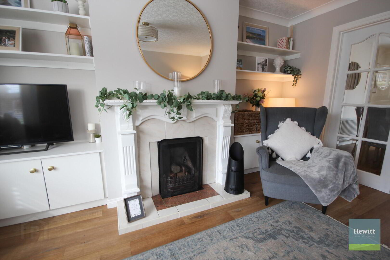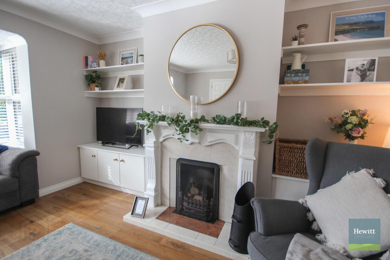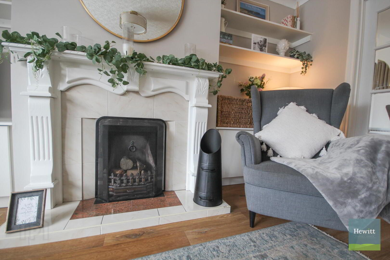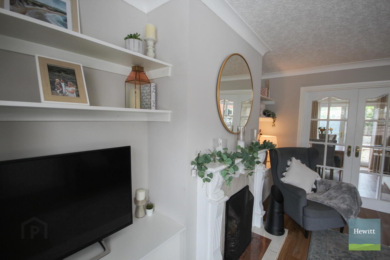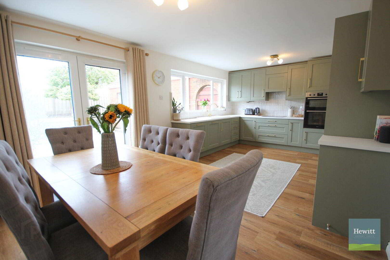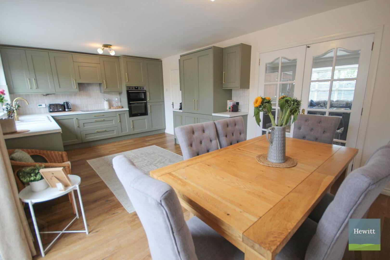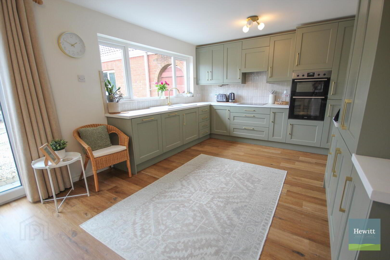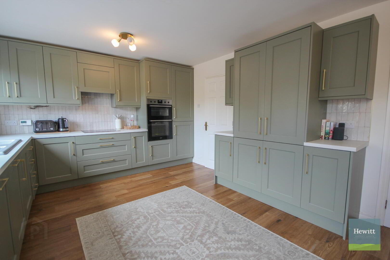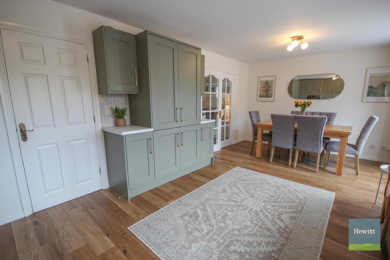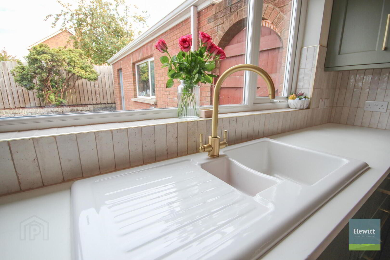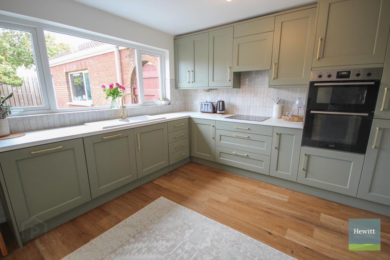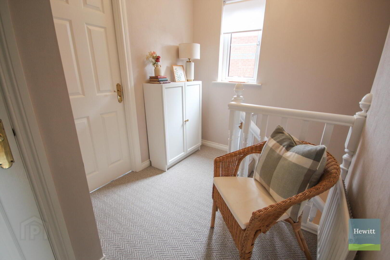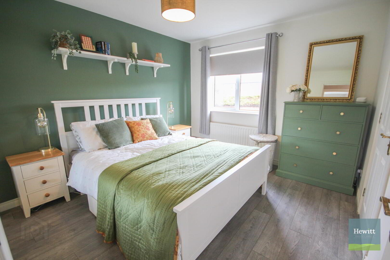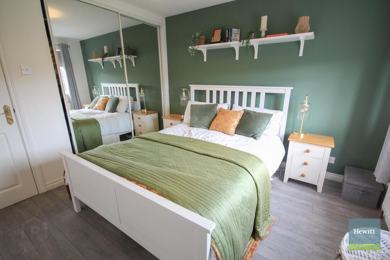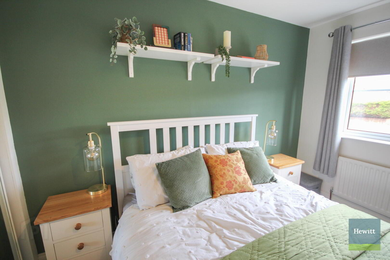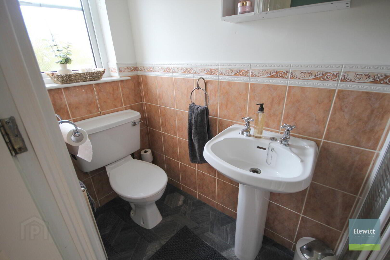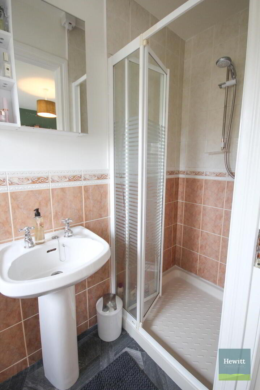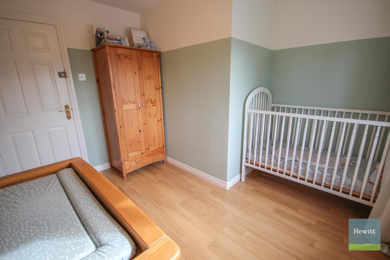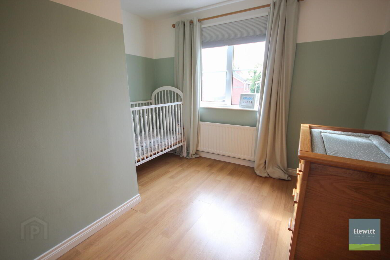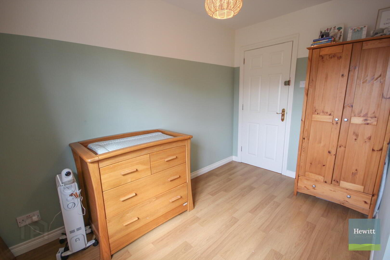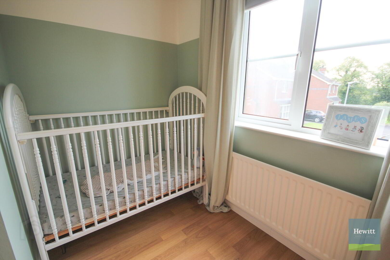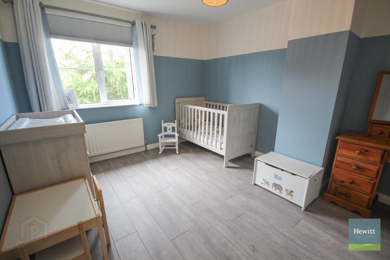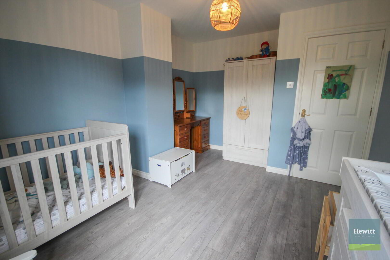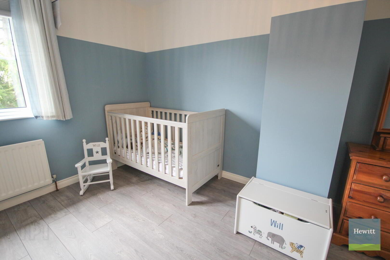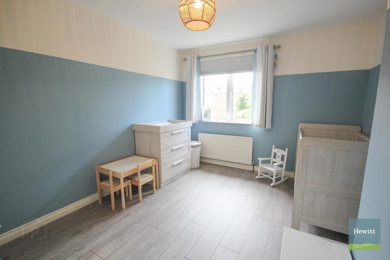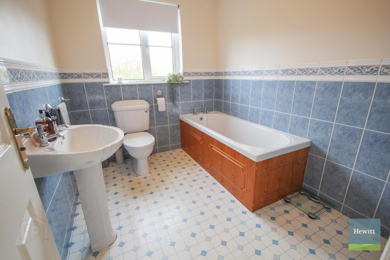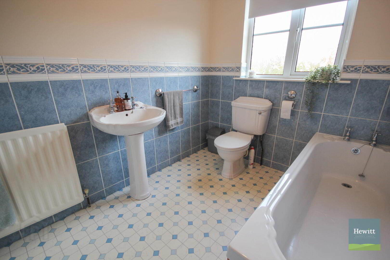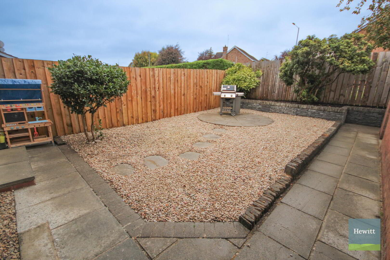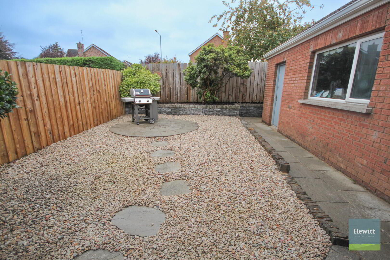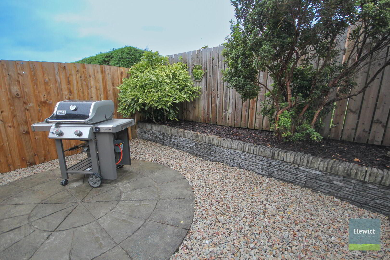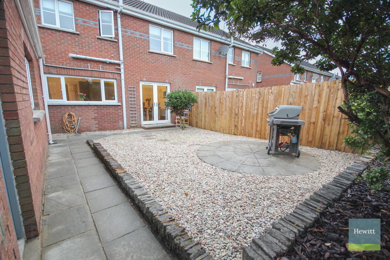28 Mayesfield Villas,
Portadown, BT63 5FJ
3 Bed Semi-detached House
Offers Over £179,950
3 Bedrooms
2 Bathrooms
1 Reception
Property Overview
Status
For Sale
Style
Semi-detached House
Bedrooms
3
Bathrooms
2
Receptions
1
Property Features
Tenure
Leasehold
Energy Rating
Heating
Oil
Broadband Speed
*³
Property Financials
Price
Offers Over £179,950
Stamp Duty
Rates
£1,055.90 pa*¹
Typical Mortgage
Legal Calculator
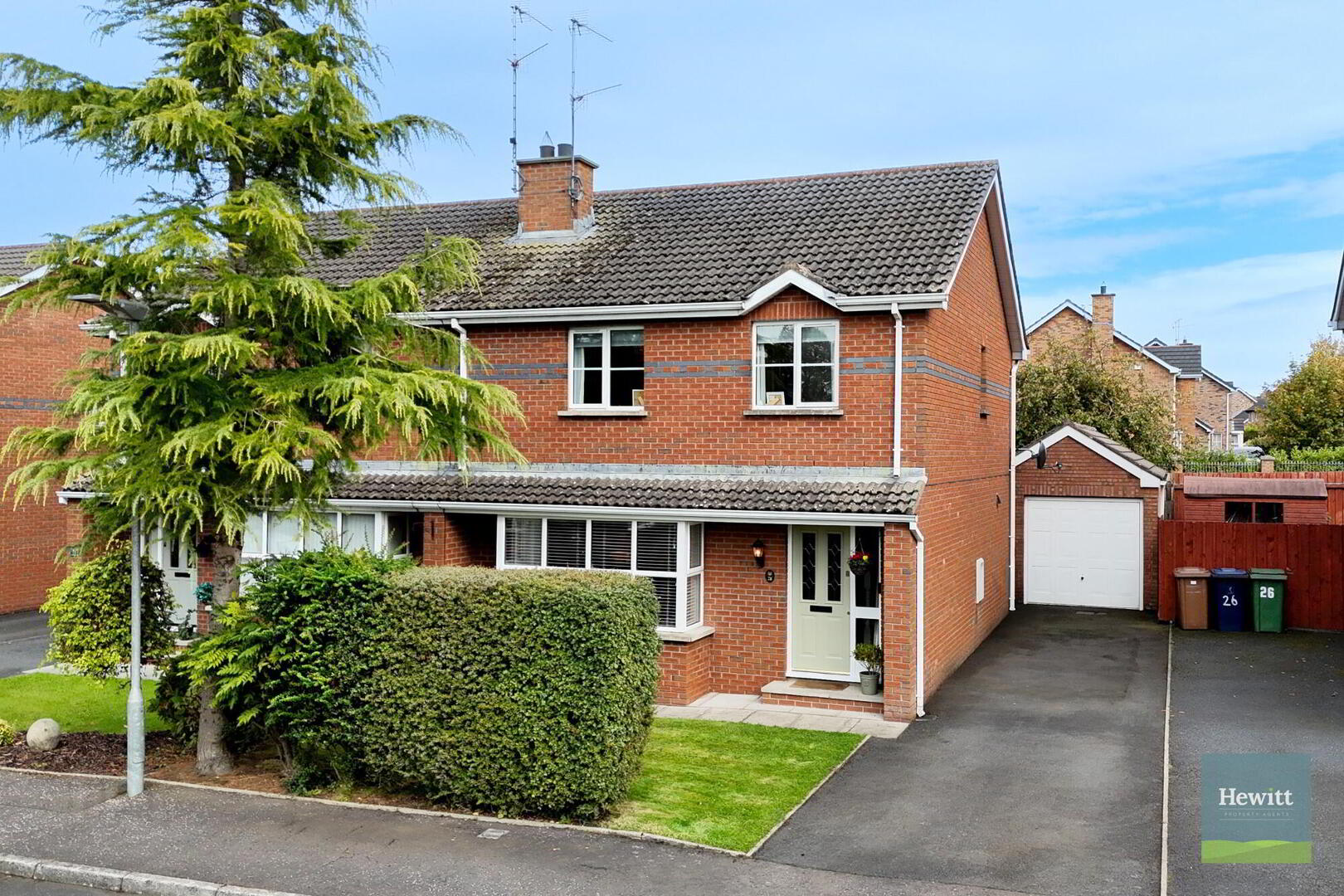
Hewitt Property Agents are delighted to present this beautifully finished three-bedroom semi-detached home, located in the highly sought-after Gilford Road area. Offering spacious and well-appointed accommodation, this property is sure to appeal to first-time buyers and families.
Internally, the home has been renovated and maintained to an exceptional standard throughout. The ground floor features a generous living room with a bay window, open fire, and bespoke built-in storage and shelving on either side. Double doors lead through to the stunning, recently renovated open-plan kitchen/dining room, which is fully fitted with stylish sage-green shaker-style units, gold hardware, and a striking pearlescent feature tiled backsplash finished with complementary gold edging.
On the first floor, there are three well-proportioned bedrooms, including a master bedroom with ensuite, as well as a spacious family bathroom.
Externally, the property boasts a fully enclosed, low-maintenance rear garden with both stoned and paved patio areas. A detached garage with utility setup offers additional convenience, and a private driveway to the front of the property provides off-street parking for multiple vehicles.
The location is ideal—within walking distance of schools, shops, play parks and Portadown town centre. The property is also well placed for accessing Craigavon Area Hospital, Almac and the M1, offering an ideal commute to Lisburn, Belfast or beyond.
Early viewing is highly recommended to fully appreciate all that this exceptional home has to offer.
Entrance Hall (approx. 1.69m 4.40m)
LVT wood effect floor.
Living Room (approx. 4.28m x 4.29m)
LVT wood effect floor. Open Fire. Custom built storage & shelves.
Kitchen-Dining Rom (approx. 6.31m x 3.60)
Recently fitted custom high and low units in sage green with gold hardware. Feature tiled backsplash with gold trim. LVT wood-effect flooring. Ceramic sink with gold mixer tap. Integrated dishwasher. French doors opening to the garden.
Upstairs landing (approx. 1.97m x 4.35m)
Recently fitted carpet. Access to hot press.
Master Bedroom (approx. 3.31m x 3.14m)
LVT wood effect floor. Slide robes. Access to ensuite
Ensuite (approx. 2.55m x 0.90m)
Lino tile effect floor. Half tiled walls. Wash hand basin. WC. Shower.
Bedroom (approx. 3.95m x 3.08m)
LVT wood effect floor.
Bedroom (approx. 3.28m x 3.14m)
LVT wood effect floor.
Family Bathroom (approx. 2.55m x 2.08m)
Lino Tiled effect floor. Half tiled walls. WC. Wash hand basin. Bath.
External Features
Externally, the property enjoys a fully enclosed rear garden with a paved walkway leading to the detached garage. The garden features both a stoned area and a circular patio, providing an ideal space for outdoor dining. To the front, the property benefits from a tarmac driveway offering off-street parking.
Detached garage
Fitted units. Space for washing machine & tumble dryer.
These details do not constitute any part of an offer or contract. None of the statements contained in the description are to be relied on a statement or representations of fact and any intending purchaser must satisfy themselves by inspection or otherwise as to their correctness. All dimensions are approximate and are taken at the widest points. All maps & plans included are for illustration purposes only.

Click here to view the video

