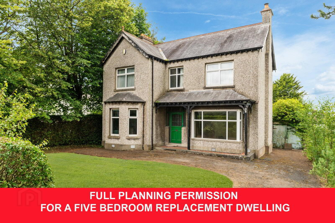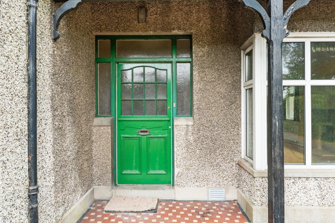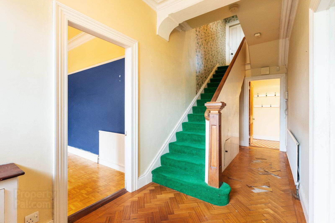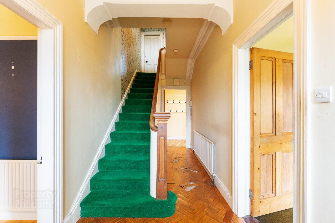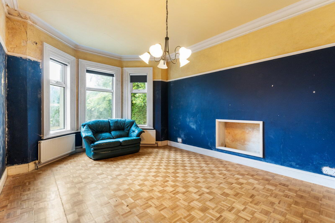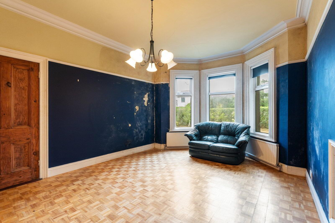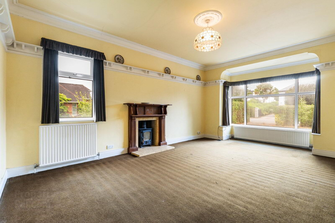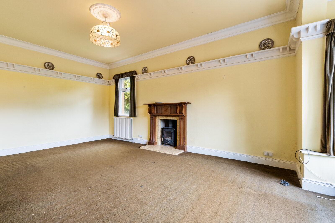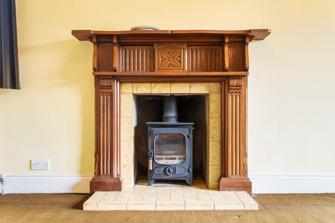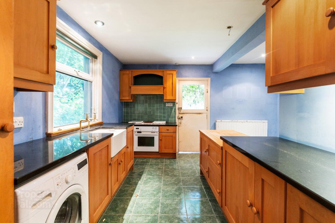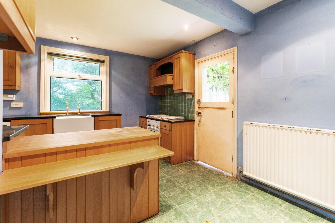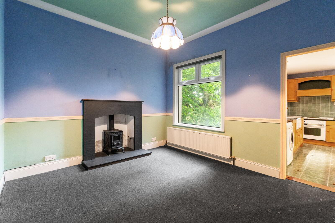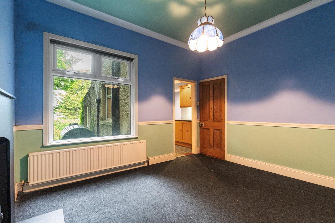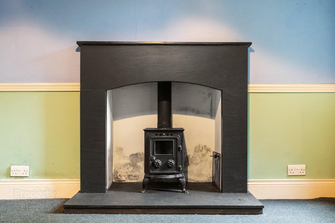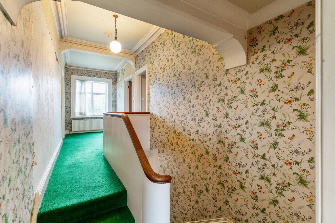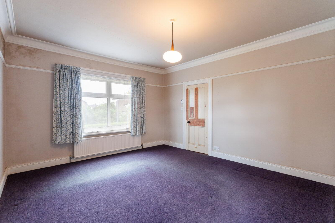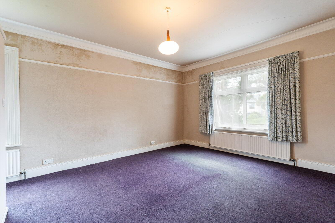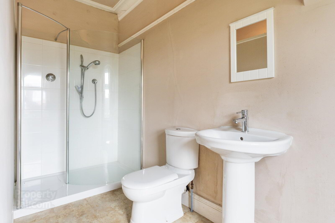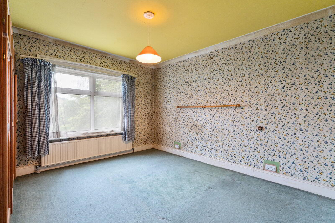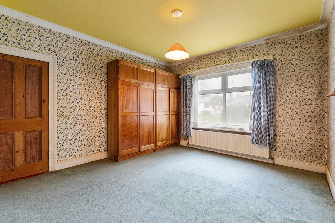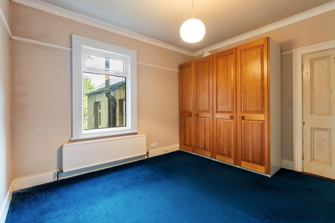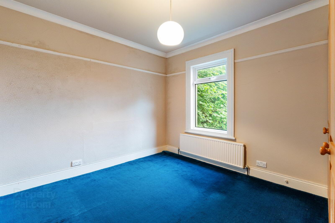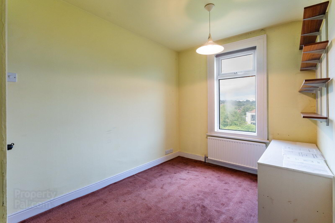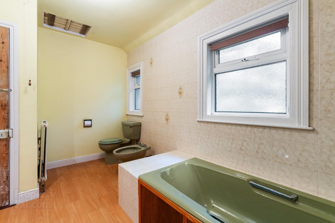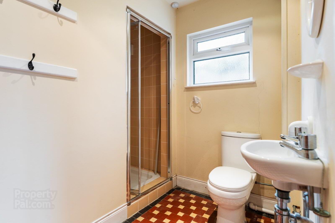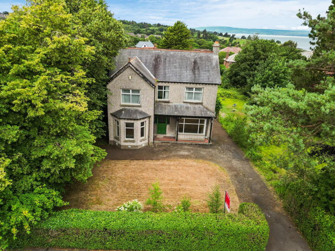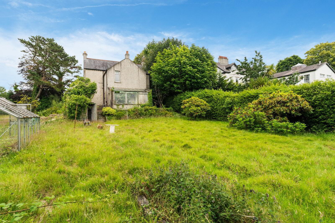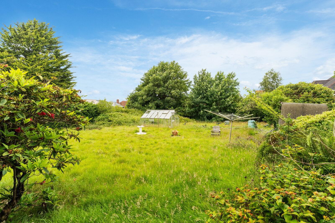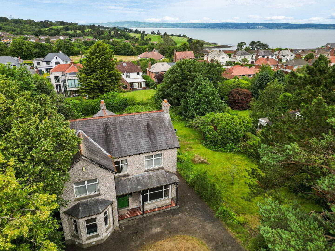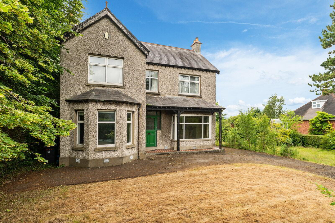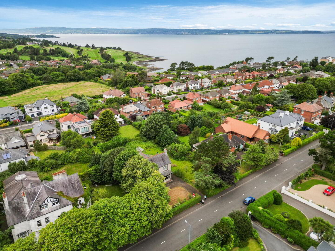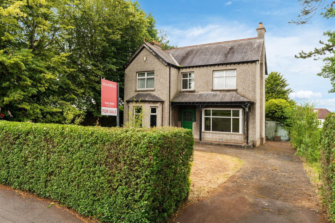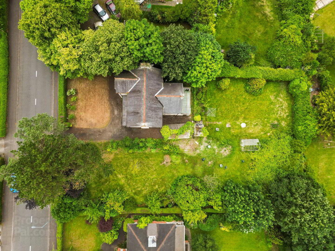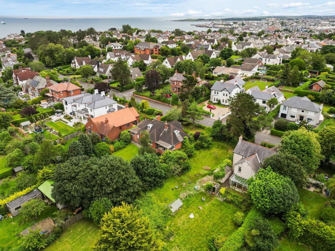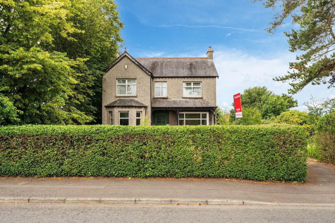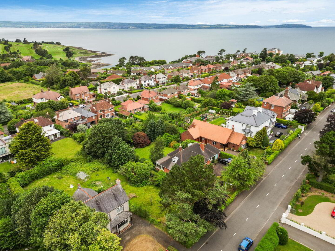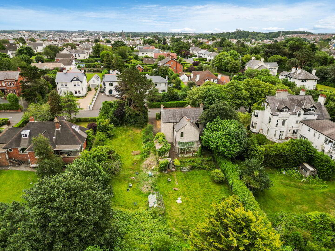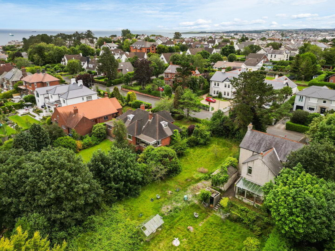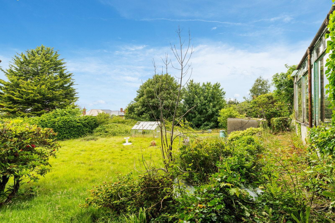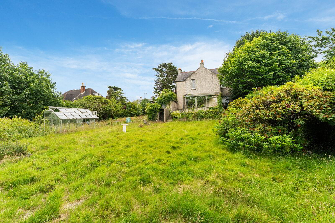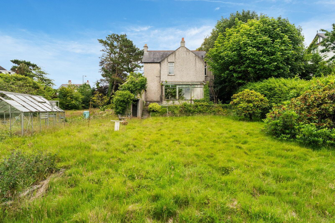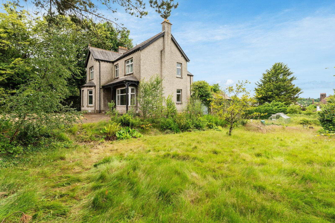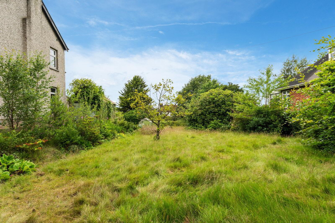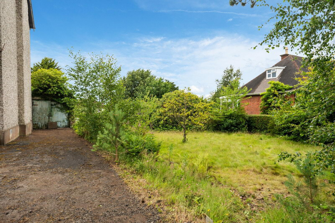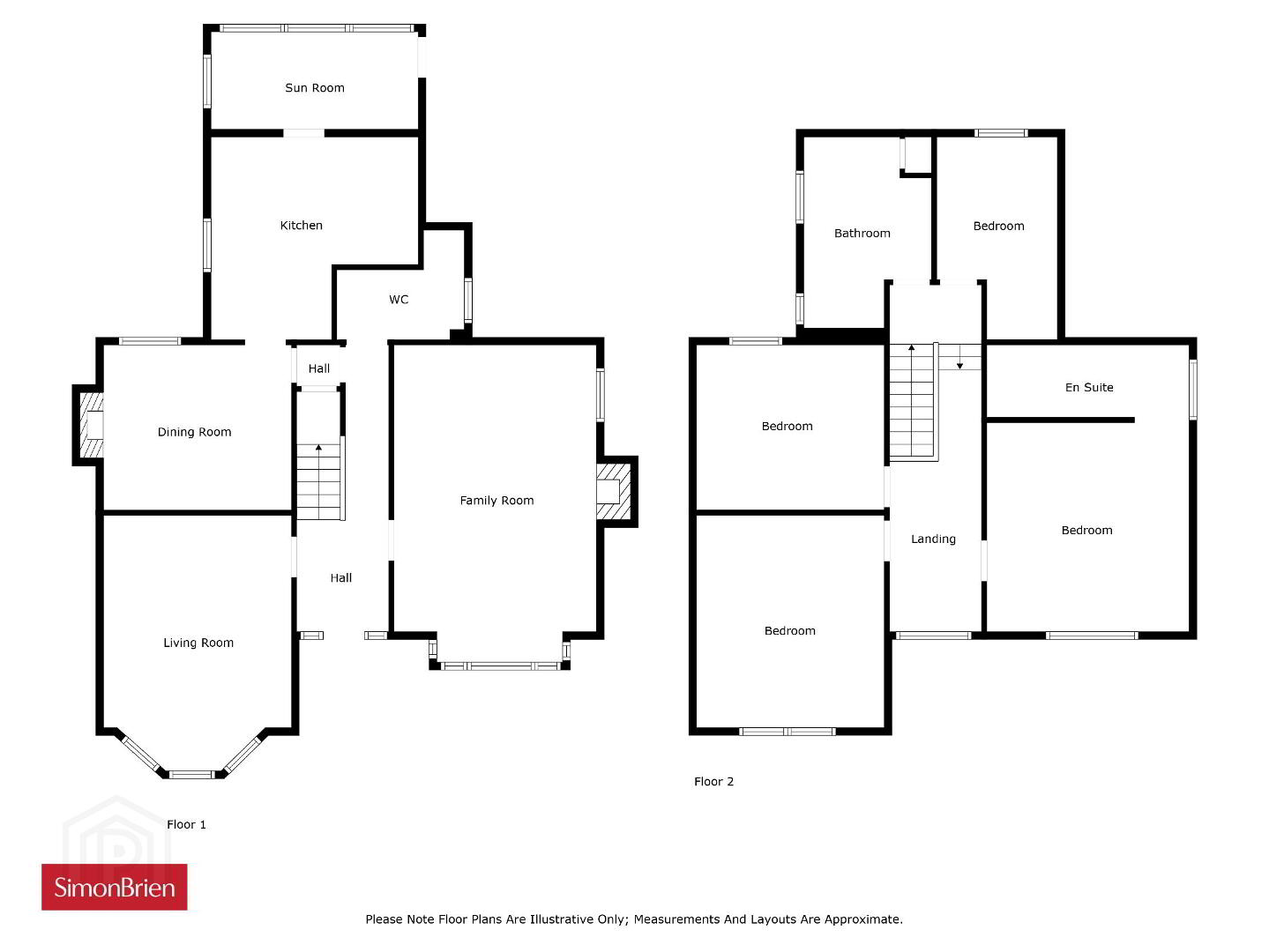28 Maxwell Road,
Bangor, BT20 3SG
4 Bed House
Asking Price £625,000
4 Bedrooms
1 Bathroom
3 Receptions
Property Overview
Status
For Sale
Style
House
Bedrooms
4
Bathrooms
1
Receptions
3
Property Features
Tenure
Not Provided
Energy Rating
Broadband Speed
*³
Property Financials
Price
Asking Price £625,000
Stamp Duty
Rates
£3,242.92 pa*¹
Typical Mortgage
Legal Calculator
In partnership with Millar McCall Wylie
Property Engagement
Views Last 7 Days
268
Views Last 30 Days
1,357
Views All Time
10,734
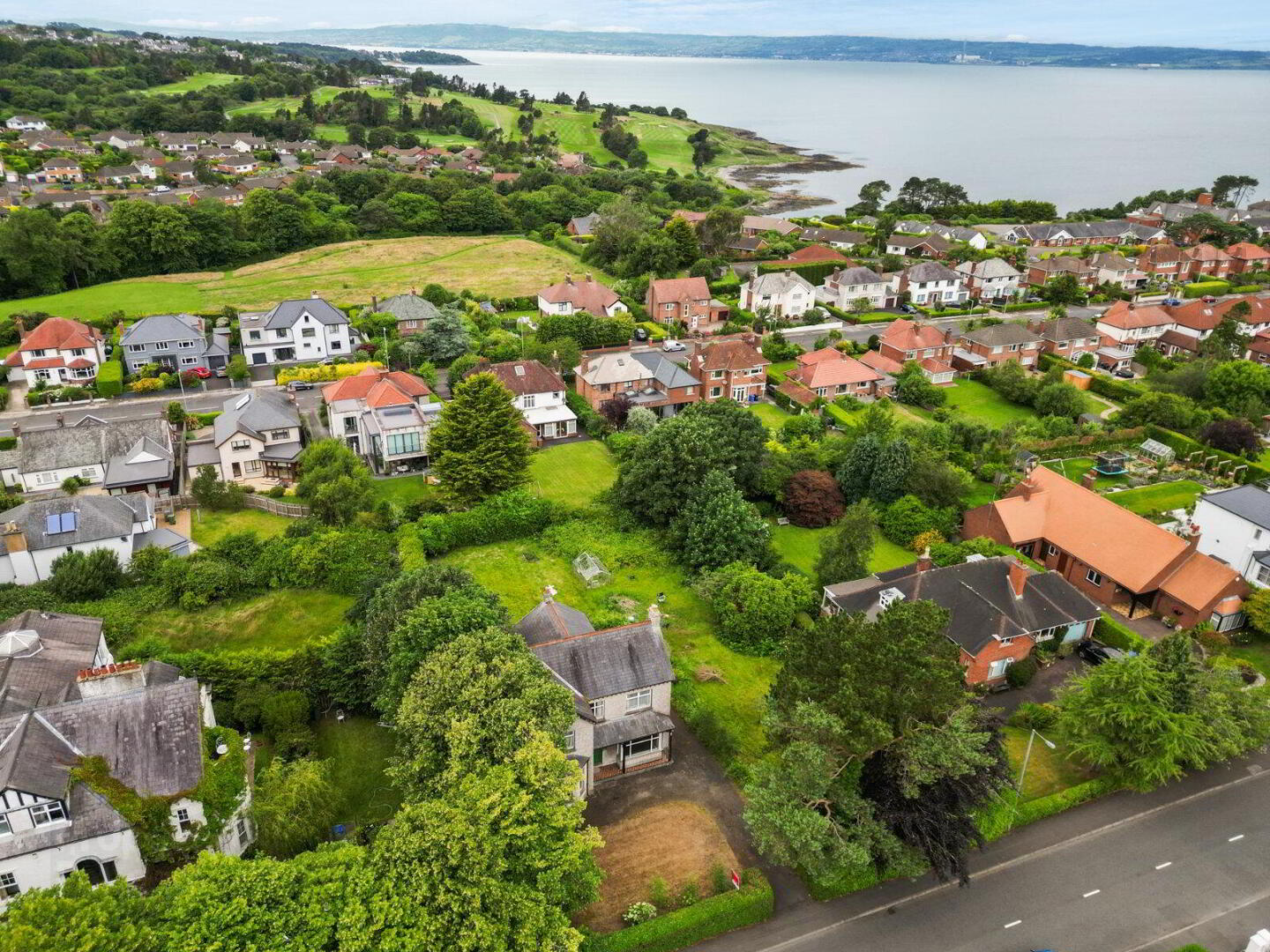
Additional Information
- Detached family home on extensive site
- Sought after Bangor West location
- In need refurbishment
- Downstairs Shower Room & W/C
- Three reception rooms
- Four Well Proportioned Bedrooms
- Master Bedroom With Walk In Shower Room
- Four Piece Bathroom Suite
- Detached Garage With Driveway Providing Generous Parking
- Oil Fired Central Heating
- Large private site laid in lawns to the front, side and rear (50m x 30m)
- Within close proximity to an excellent range of schools, public transport links, the coastal path as well as local shops and amenities
- Chain free
- Full planning permission for five bedrooms replacement dwelling approx 3,300 sq ft designed by local architect Robert Gilmour
- Potential for additional development site in side garden subject to further planning
- Ground Floor
- Entrance Hall
- Spacious hallway with under stairs storage leading to downstairs shower room.
- Lounge
- 6.58m x 4m (21'7" x 13'1")
Grand lounge with multi burner stove and bay window. - Living Room
- 5.08m x 3.7m (16'8" x 12'2")
Spacious living room with bay window. - Dining Room
- 3.73m x 3.33m (12'3" x 10'11")
Multi fuel burning stove. - Kitchen
- 4m Max. x 3.73m
Range of high and low level units with granite worktops, stable door to rear. - Downstairs Shower Room
- Shower, WC, sink.
- First Floor
- Landing
- Spacious split level landing with access to roofspace.
- Master Bedroom
- 5.74m x 4m (18'10" x 13'1")
- Ensuite Shower Room
- Walk in shower with sink and WC.
- Bedroom 2
- 4.22m x 3.73m (13'10" x 12'3")
- Bedroom 3
- 3.73m x 3.33m (12'3" x 10'11")
- Bedroom 4
- 4m x 2.36m (13'1" x 7'9")
- Bathroom
- Four piece bathroom suite consisting of a WC, sink, bidet and bath.
- Outside
- Detached Garage
- Main double door.
- Gardens
- To front, side and rear in extensive lawns with a mixture of trees and shrubbery. Potential for additional development site in side garden subject to further planning.


