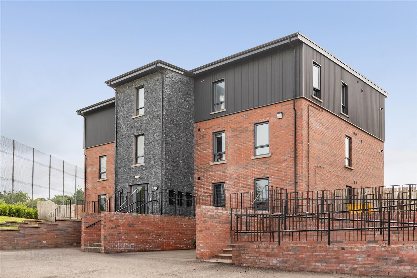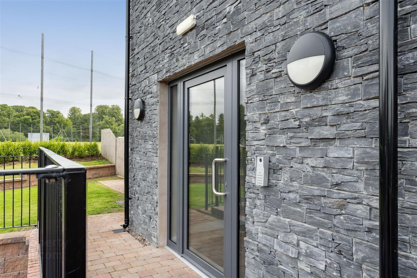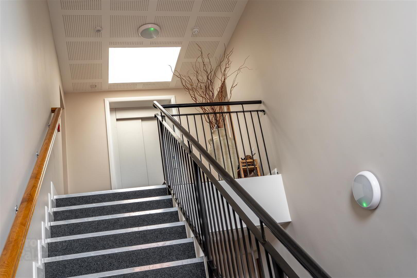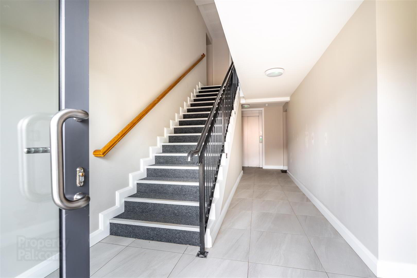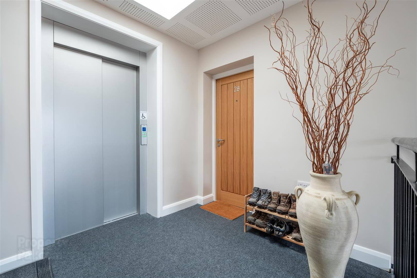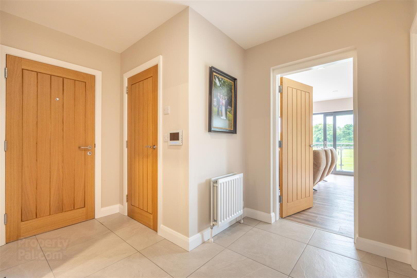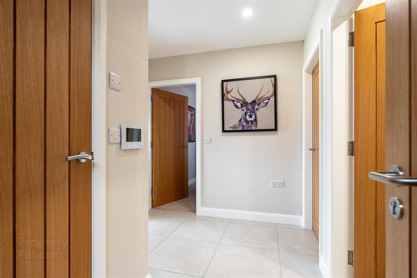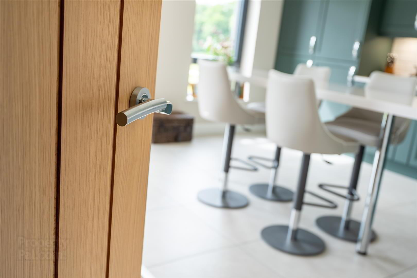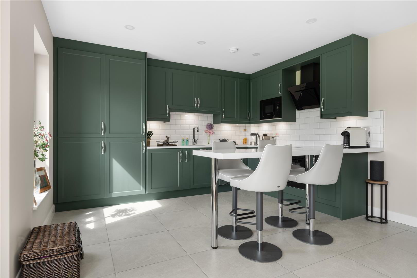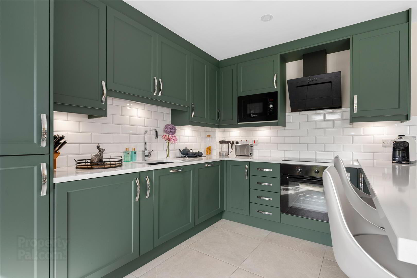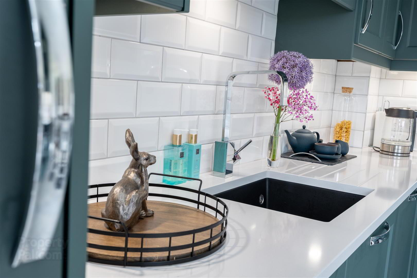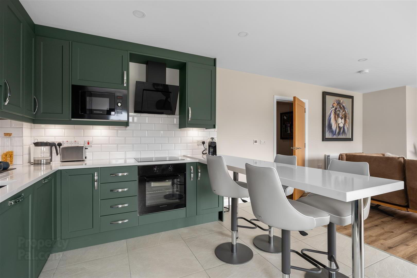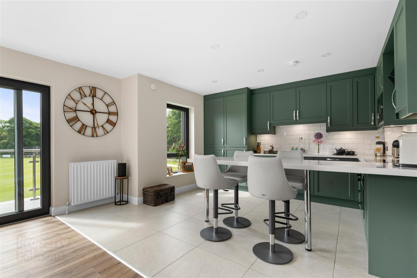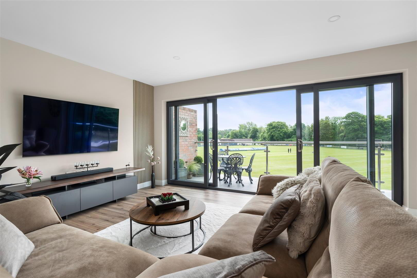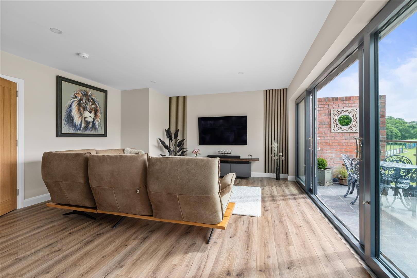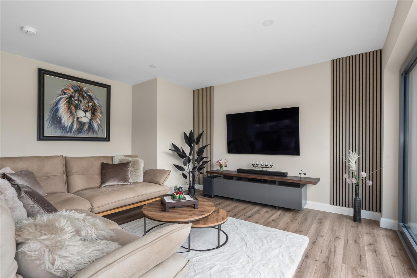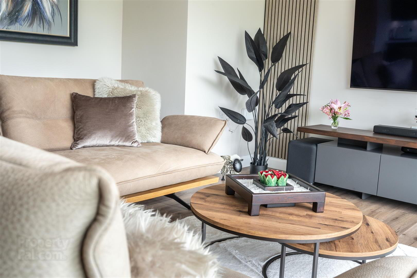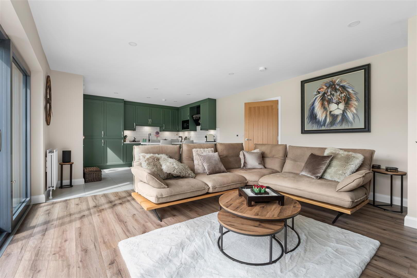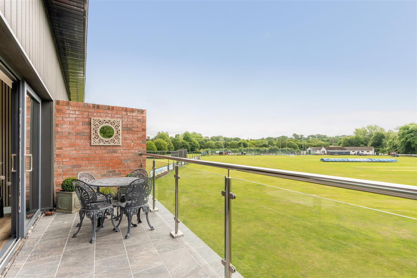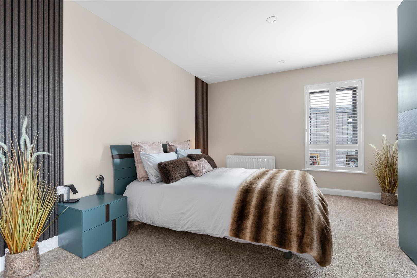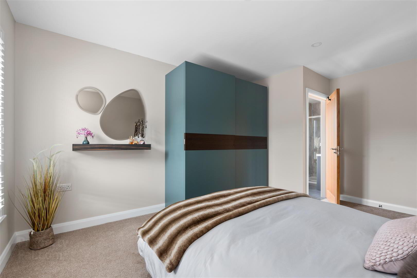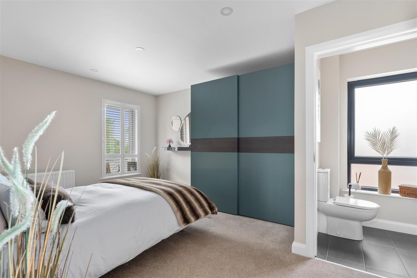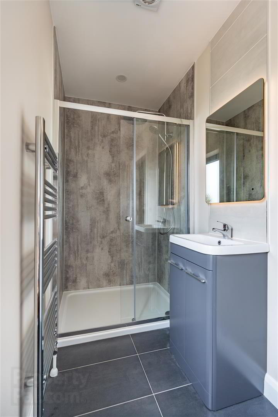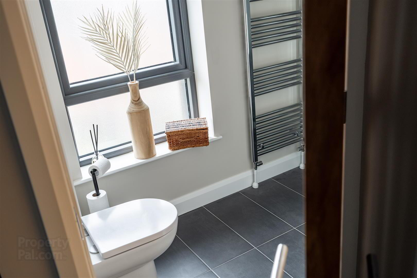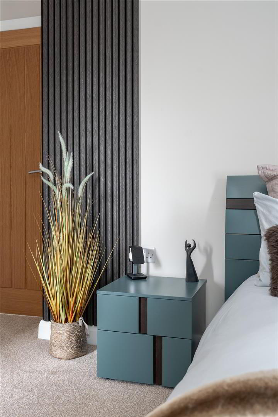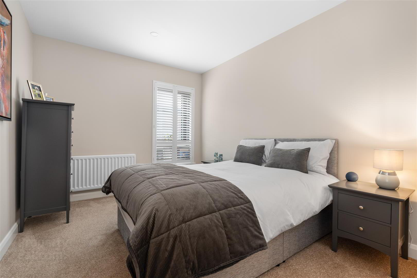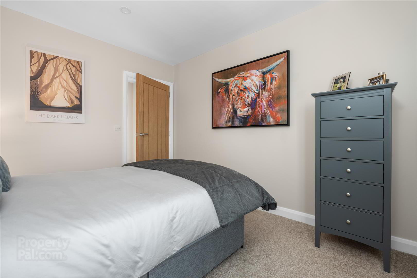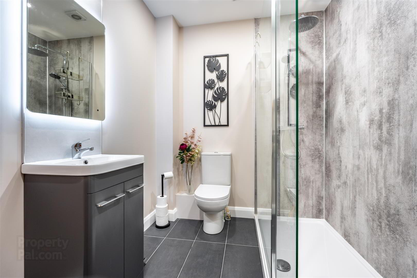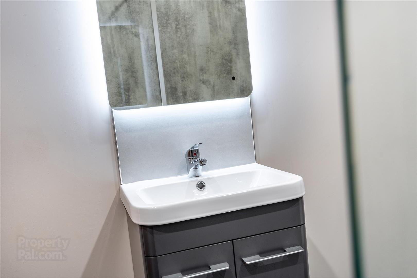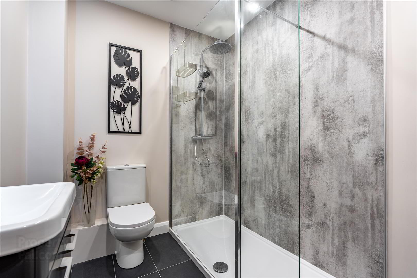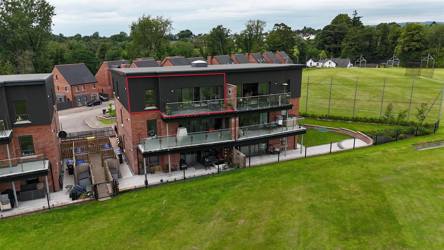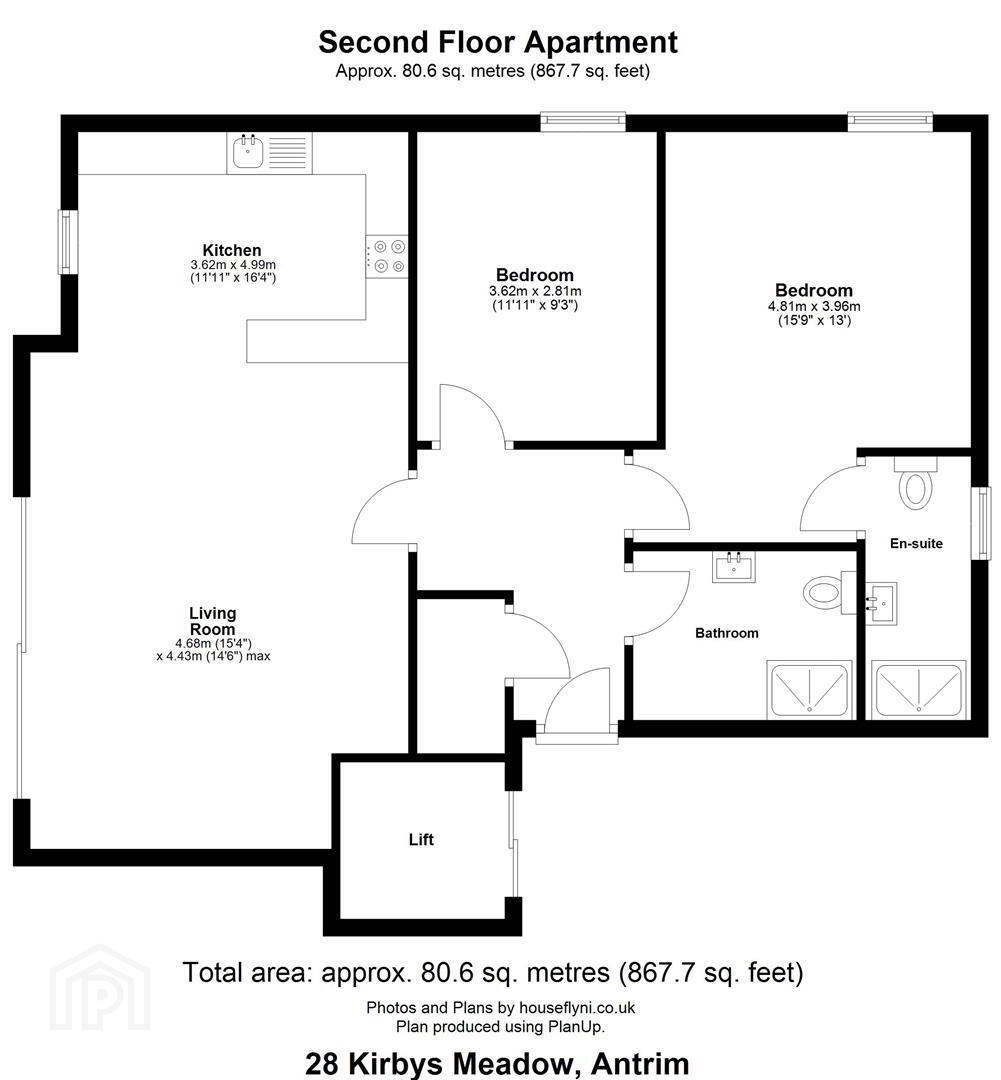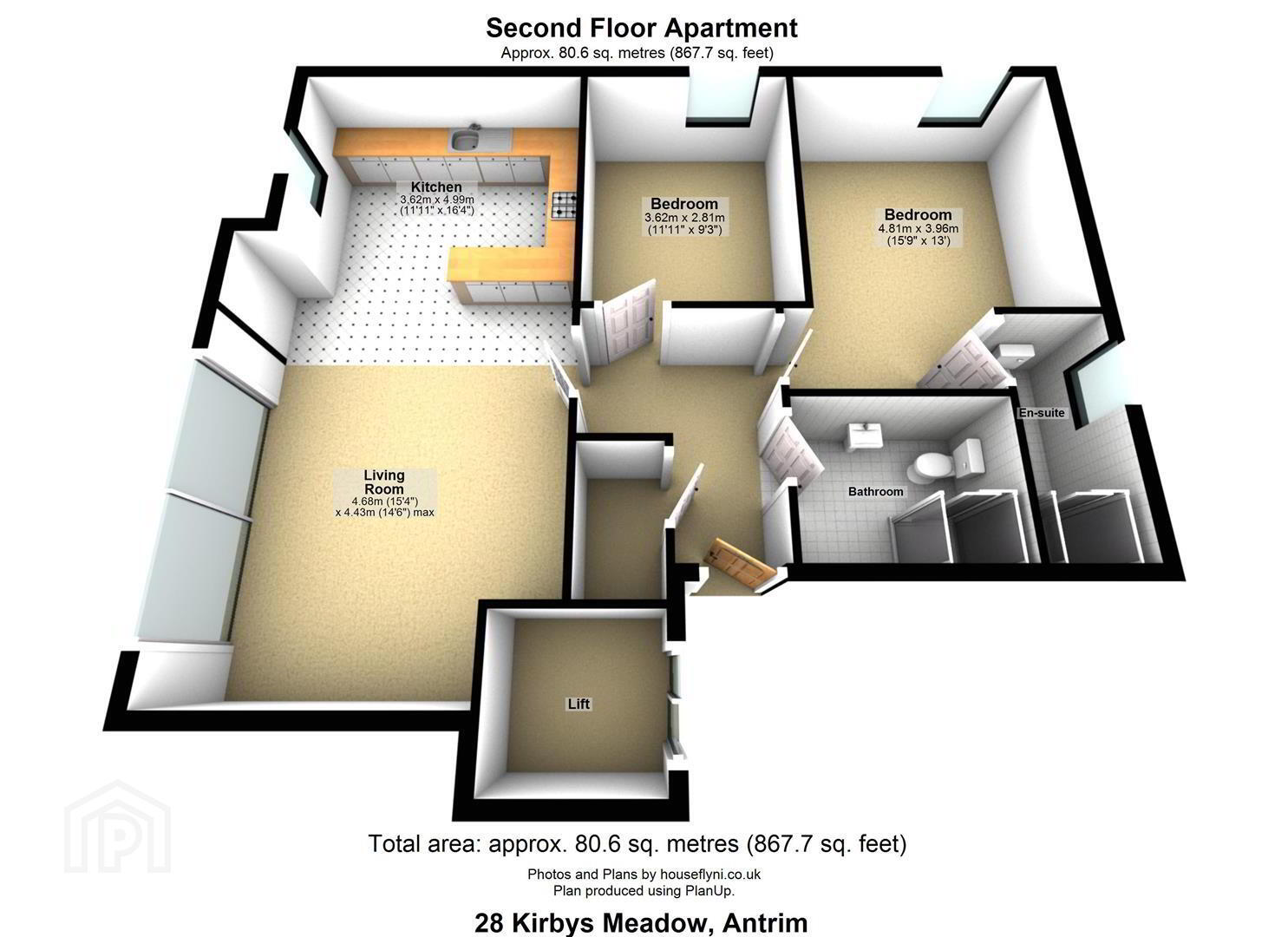28 Kirby's Meadow,
Antrim, BT41 1FP
2 Bed Apartment
Offers Over £224,950
2 Bedrooms
2 Bathrooms
1 Reception
Property Overview
Status
For Sale
Style
Apartment
Bedrooms
2
Bathrooms
2
Receptions
1
Property Features
Tenure
Not Provided
Energy Rating
Property Financials
Price
Offers Over £224,950
Stamp Duty
Rates
£1,007.06 pa*¹
Typical Mortgage
Legal Calculator
In partnership with Millar McCall Wylie
Property Engagement
Views Last 7 Days
421
Views Last 30 Days
1,871
Views All Time
10,356
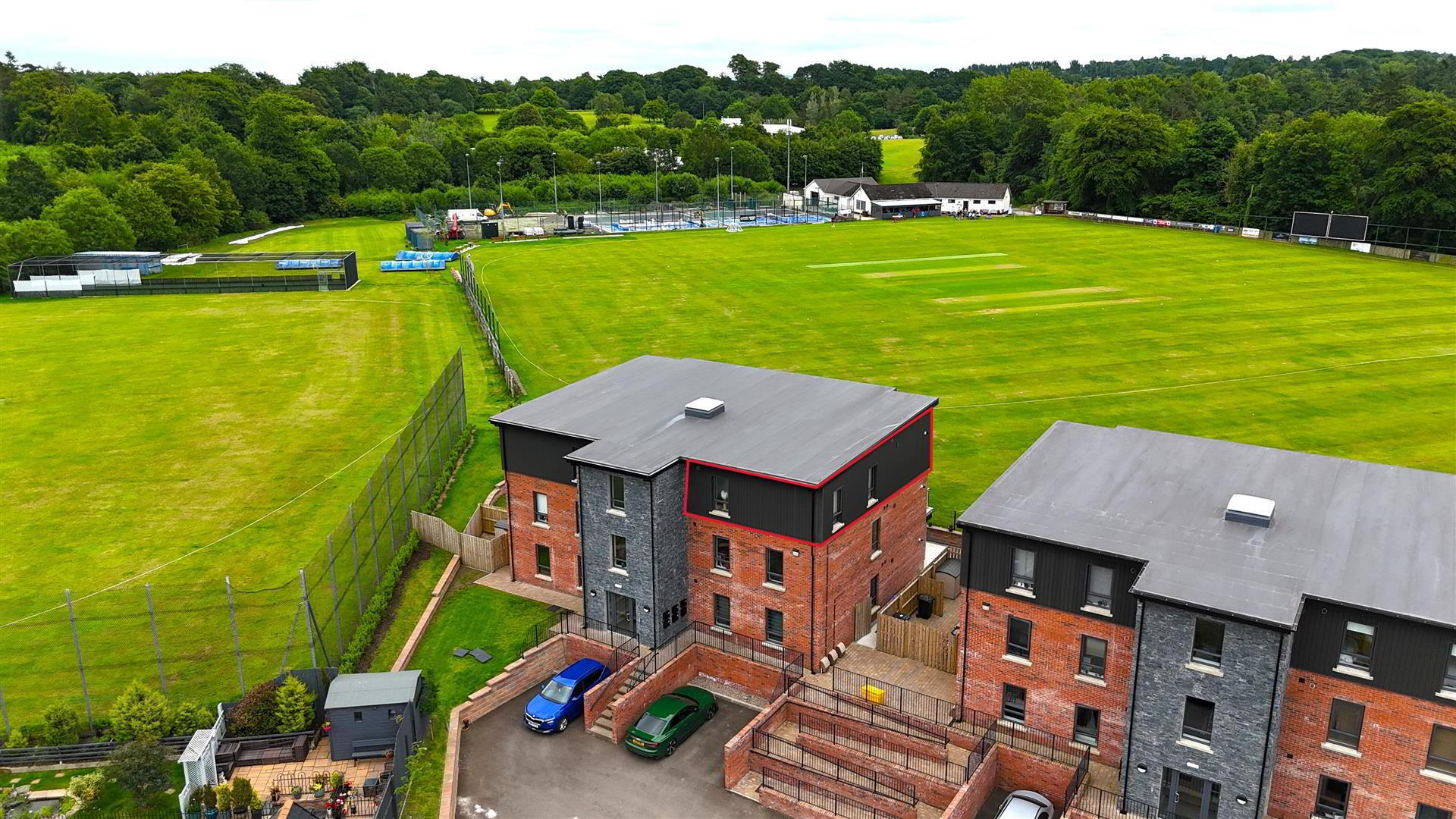
Additional Information
- Secure keypad door entry to communal entrance hall / Passenger lift and staircase to all floors
- Open plan Kitchen, Living and Dining room with large sliding patio doors to private balcony
- Heavily upgraded kitchen with Slate green 'Shaker' high and low level units with chrome handles and composite work surfaces
- Full range of Integrated appliances to include an oven, hob, fridge freezer, dishwasher, microwave and washing machine
- Two generous bedrooms to include principal with upgraded luxury en-suite comprising and wall to wall shower and 'Vanity' sink unit with storage
- Luxury upgraded coomunal shower room with a 1600mm walk in shower and a 'Vanity' sink unit with storage
- Private balcony overlooking Muckamore Cricket field with upgraded paving, reinforced glass balustrade with chrome handrail and posts and outside power sockets and lighting
- Double glazed windows / Solid oak internal doors / Gas fired central heating
- Heavily upgraded throughout to include upgraded sanitary ware, kitchen appliances and fixtures, tiling and lighting throughout
- Excellent opportunity for those looking to downsize to an exclusive and tranquil location
Step inside and immediately appreciate the elevated standard of this residence. Every detail has been carefully considered, from enhanced flooring choices and bespoke joinery to an upgraded kitchen with a full range of integrated appliances and designer shower rooms boasting superior fixtures and tiling. Experience the indulgence of ambient lighting throughout, offering a warm and inviting atmosphere in every room.
The spacious open-plan living area is perfect for both relaxing and entertaining, flowing seamlessly onto a private outdoor balcony over looking the historic Muckamore cricket club – ideal for enjoying your morning coffee or an evening sundowner. Both generously sized bedrooms offer a tranquil retreat, with the Principal benefiting from an en-suite shower room that feels like a five-star hotel.
Located in the highly sought-after and exclusive Kirby's Meadow development, you'll benefit from a peaceful setting whilst being just moments away from local amenities, transport links, and scenic walks.
Early viewing is strongly recommended
- COMMUNAL ENTRANCE
- Keypad to camera security door to communal entrance with tiled floor and access to elevator. Stair case to first and second floor with hand rails and wrought iron balustrading.
- PRIVATE ENTRANCE HALL
- Solid oak bevelled door to fully tiled entrance. Video intercom to main communal door. Large airing cupboard. Low voltage downlights
- KITCHEN INTO INFORMAL LIVING/DINING 8.340 x 4.437 (27'4" x 14'6")
- (at max) Fully fitted luxury kitchen with Slate green Shaker style high and low level kitchen units with composite work tops, "bevelled" white subway style splash back tiling and chrome handles. Integrated single drainer recessed black sink with feature chrome mixer tap. Integrated bins. Integrated tea towel rails and pull out spice wrack. Breakfast bar peninsula with seating on either side. Integrated appliances to include low level combination oven and grill, a four ring halogen hob with black glass angled overhead extractor fan, Dishwasher, washer dryer, fridge freezer and microwave. Over counter lighting. USB plug sockets. Low voltage down lights to both kitchen and living/dining. Fully tiled floor to kitchen. Wood laminate flooring to living and dining area. Feature acoustic wall panelling to living area. Two double radiators. Large sliding doors to private balcony over looking Muckamore Cricket club grounds.
- PRINCIPLE BEDROOM SUITE 4.778 x 3.572 (15'8" x 11'8")
- Feature acoustic wall panelling. Shutter blinds. Low voltage downlights. USB plug sockets. Double radiator.
- ENSUITE
- Luxury three piece suite comprising a wall to wall enclosed mains shower with "Drench" shower head, secondary attachment, PVC wall panelling and glazed sliding door. Vanity sink unit with chrome "monobloc" mixer tap, tiled splash back and storage below. Low flush push button WC. Fully tiled floor. Low voltage down lights. Extractor fan. Chrome towel radiator.
- BEDROOM 2 3.582 x 2.804 (11'9" x 9'2")
- Shutter blinds. Low voltage downlights. USB plug sockets. Double radiator.
- LUXURY SHOWER ROOM 2.617 x 1.976 (8'7" x 6'5")
- Large walk in mains shower (1600 mm length) with "drench" shower head, secondary attachment, PVC wall panelling, glazed screen with folding door. Vanity sink with "monobloc" chrome mixer tap and tiled floor to ceiling splash back. Low flush push button WC. Low voltage down lights. Fully tiled floor. Extractor fan. Chrome towel radiator.
- OUTSIDE
- Dedicated parking for one car and additional communal parking. Private balcony over looking Muckamore Cricket Club pitch and surrounding woods. Reinforced glass balustrade with chrome hand rail and spindles. Upgraded paving to balcony. Outside power sockets. Outside light.
- IMPORTANT NOTE TO ALL POTENTIAL PURCHASERS;
- Please note, none of the services or appliances have been tested at this property.
Please also be aware certain furnishings may be negotiated as part of sale.


