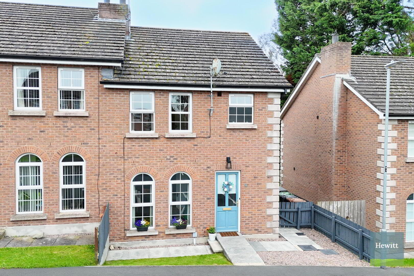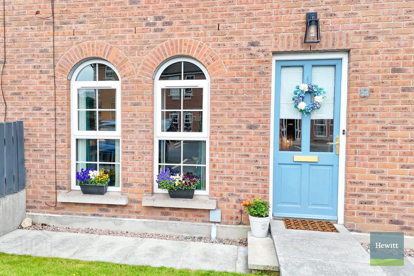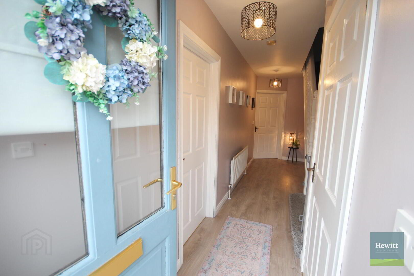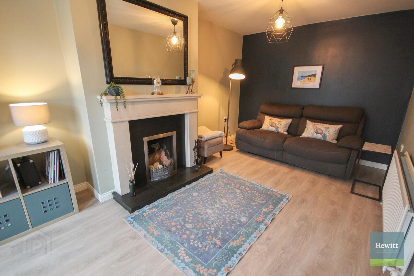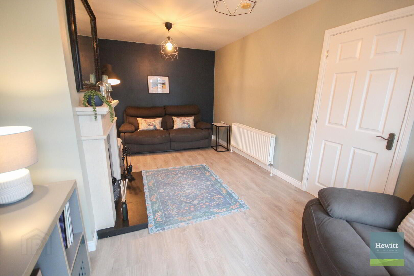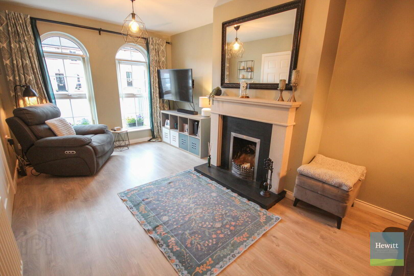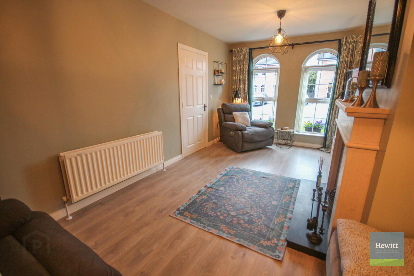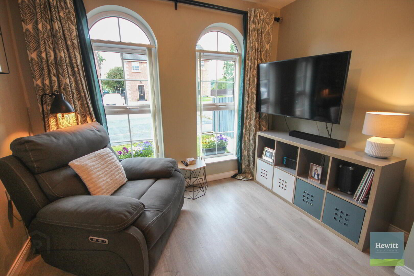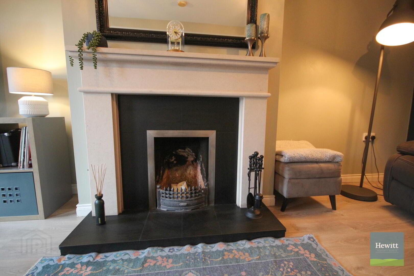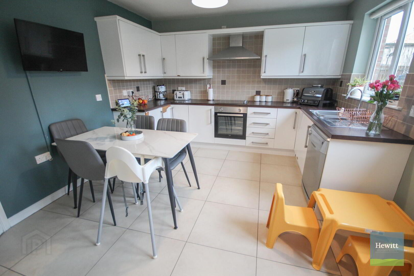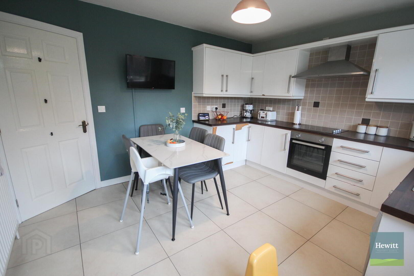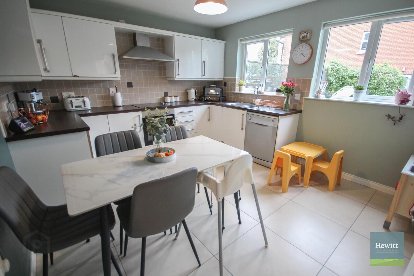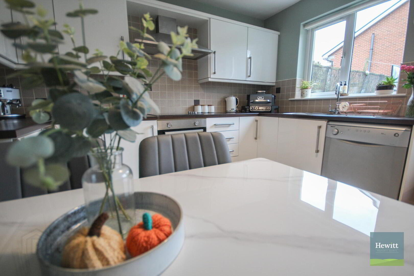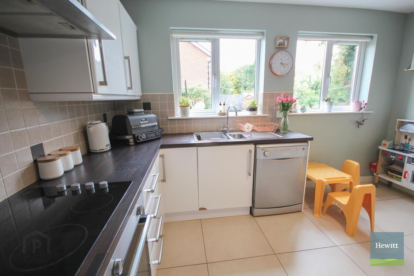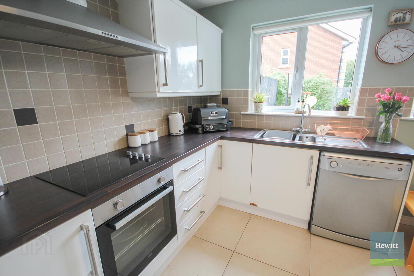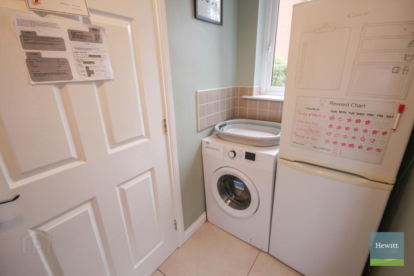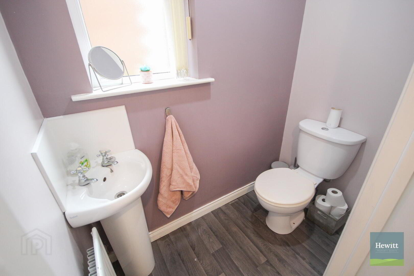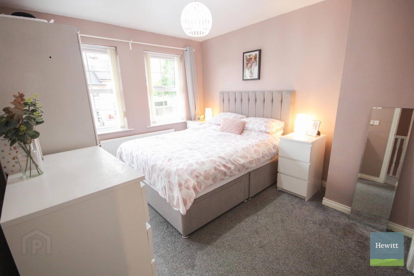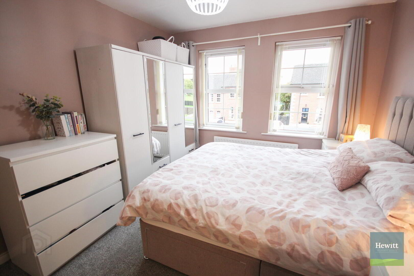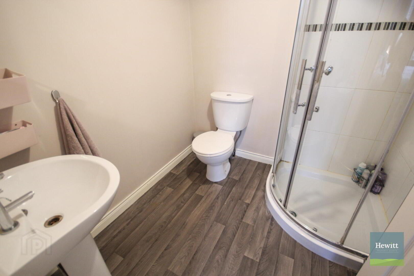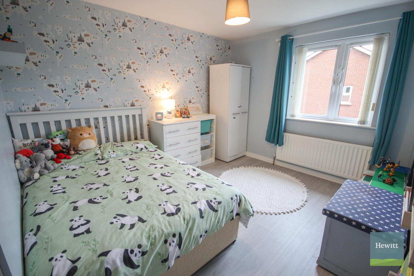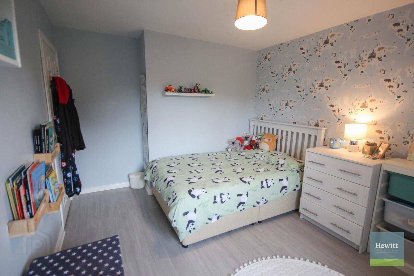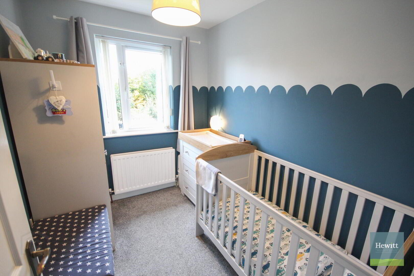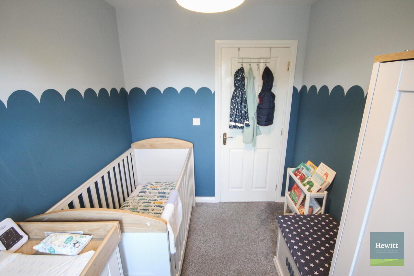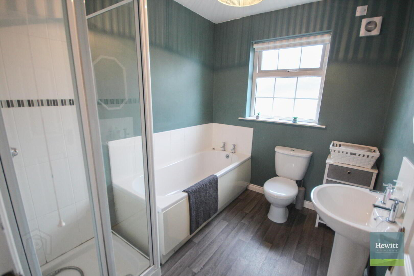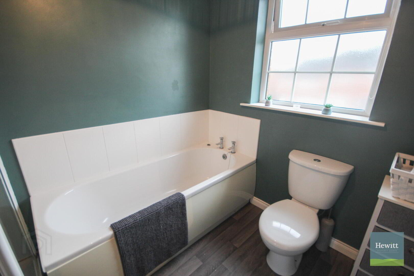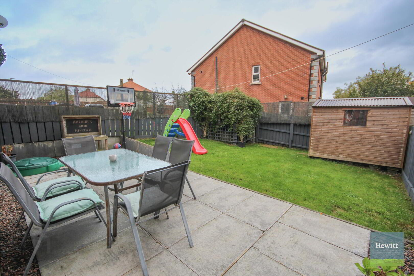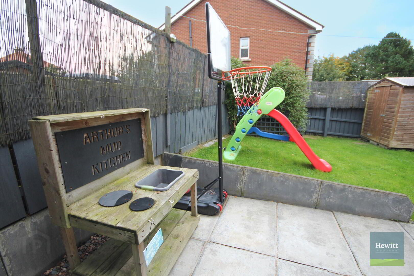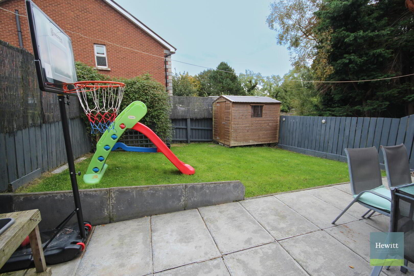28 Green Park Drive,
Markethill, BT60 1PX
3 Bed Semi-detached House
Offers Around £159,000
3 Bedrooms
3 Bathrooms
1 Reception
Property Overview
Status
For Sale
Style
Semi-detached House
Bedrooms
3
Bathrooms
3
Receptions
1
Property Features
Tenure
Freehold
Energy Rating
Heating
Oil
Broadband Speed
*³
Property Financials
Price
Offers Around £159,000
Stamp Duty
Rates
£1,003.11 pa*¹
Typical Mortgage
Legal Calculator
Property Engagement
Views All Time
1,038
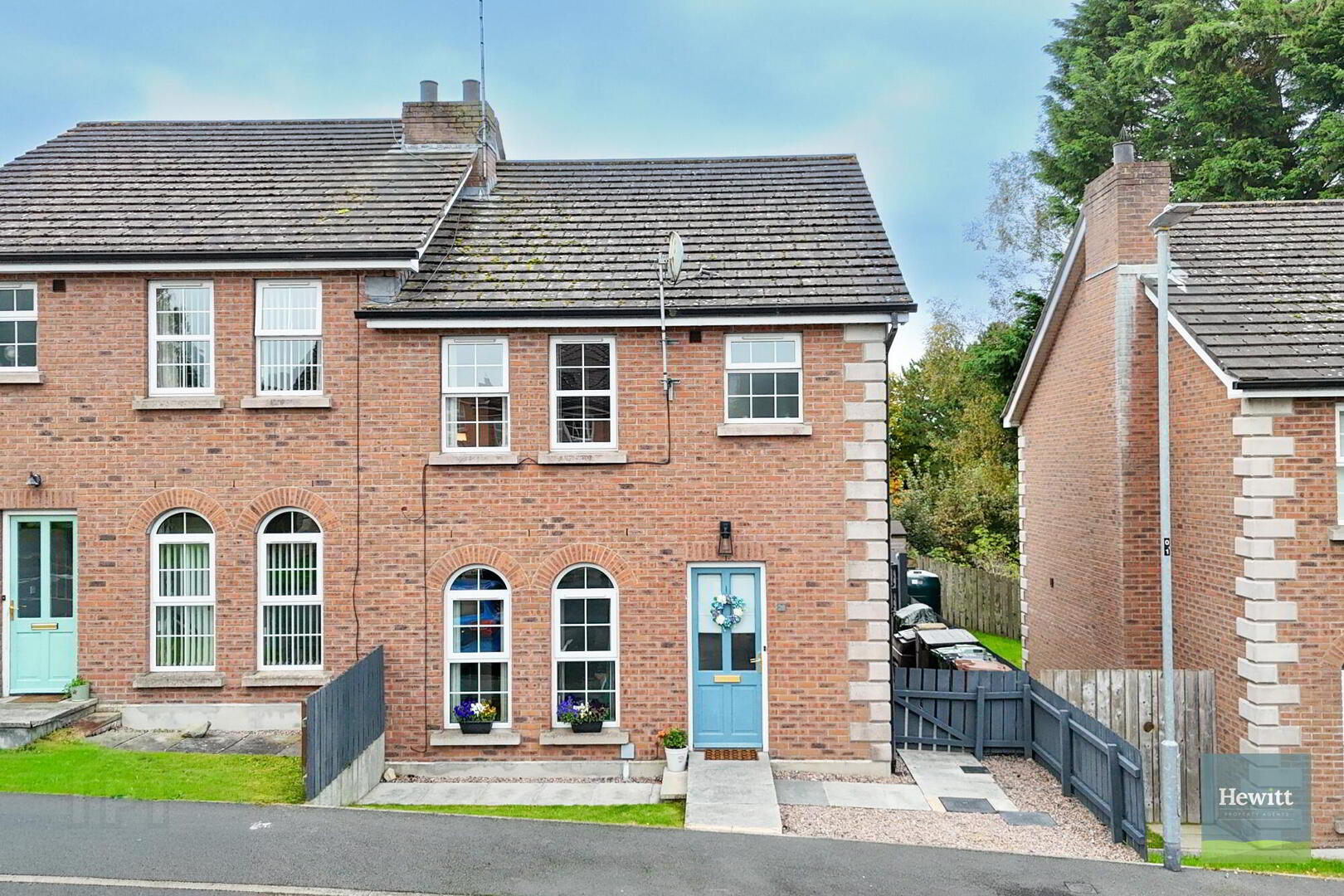
Hewitt Property Agents are delighted to present to the market 28 Green Park Drive, Markethill — a three-bedroom semi-detached home that would make an ideal first-time purchase or investment opportunity.
The property is located in the ever-popular Green Park Drive development, offering a highly convenient setting within Markethill town. All local amenities are within walking distance, including the supermarket, pharmacy, health centre, primary and secondary schools, and a wide range of independent shops, cafés and boutiques. For those commuting, the location provides straightforward access to Armagh (approx. 7.5 miles) and Newry (approx. 11.8 miles).
Internally, the accommodation includes three bedrooms, one of which benefits from an ensuite, a spacious living room, a kitchen-diner, utility room, ground floor WC and a family bathroom.
Externally, the property features a fully enclosed rear garden with a mix of patio and lawn, offering a secure and practical outdoor space.
With its desirable location and practical layout, 28 Green Park Drive offers excellent potential for a range of buyers
Entrance Hall (approx. 2.08m 5.70m)
Laminate wood effect floor.
Living Room (approx. 5.56m x 3.05m)
Laminate wood effect floor. Open Fire.
Kitchen-Dining Rom (approx. 3.48m x 3.89m)
Range of high and low units. Tiled Floor. Tiled back splash. Electric oven and hob.
WC (approx. 1.70m x 0.90m)
Laminate wood effect floor. WC. Sink.
Utility Room (approx. 1.21m x 2.43m)
Built in floor to ceiling storage. Space for washing machine and tumble drier.
Master Bedroom (approx. 3.31m x 3.14m)
Carpet. Access to ensuite.
Ensuite (approx. 1.91m x 1.90m)
Lino wood effect floor. Wash hand basin. WC. Shower.
Upstairs landing (approx. 2.09m x 3.76m)
Carpet. Access to hot press.
Bedroom (approx. 3.48m x 3.06m)
Laminate wood effect floor.
Bedroom (approx. 2.09m x 2.68m)
Carpet.
Family Bathroom (approx. 2.53m x 2.09m)
Lino Wood effect floor. WC. Wash hand basin. Shower. Bath.
External Features
Externally, the property enjoys a fully enclosed rear garden with a paved patio area and a lawn, providing an ideal space for recreation and outdoor dining.
These details do not constitute any part of an offer or contract. None of the statements contained in the description are to be relied on a statement or representations of fact and any intending purchaser must satisfy themselves by inspection or otherwise as to their correctness. All dimensions are approximate and are taken at the widest points. All maps & plans included are for illustration purposes only.

Click here to view the video

