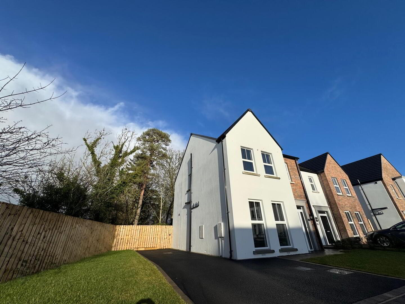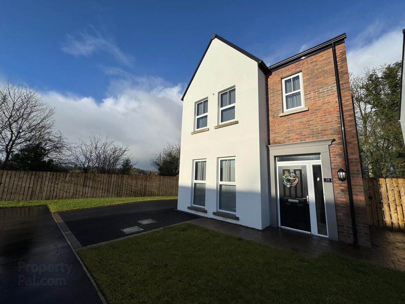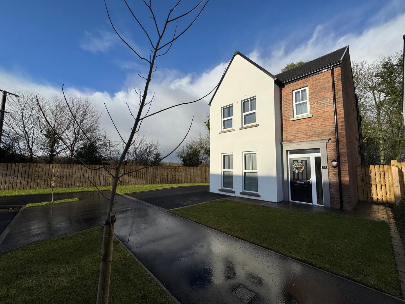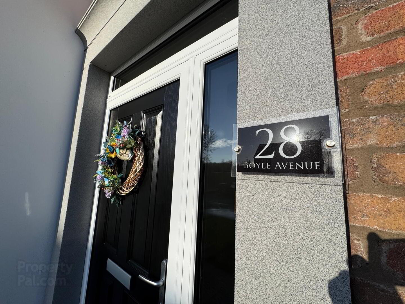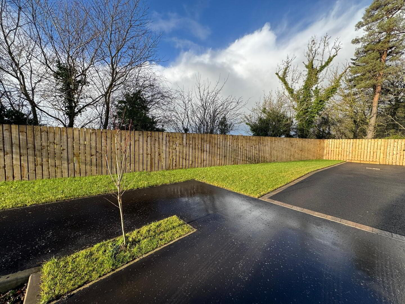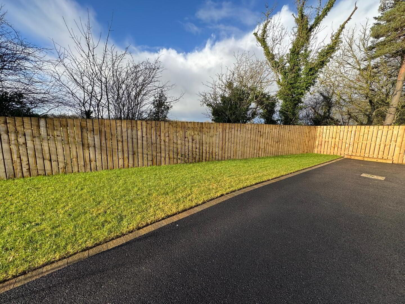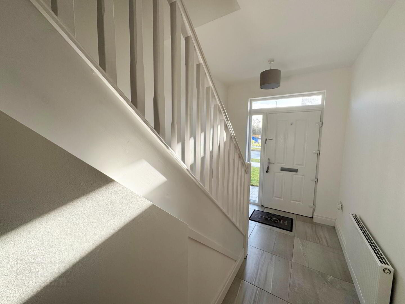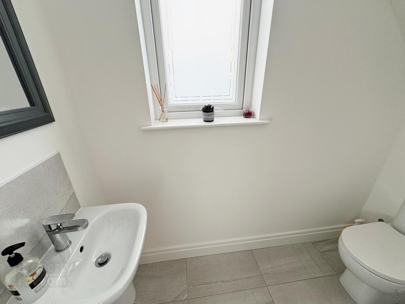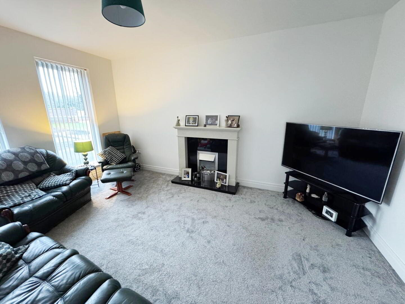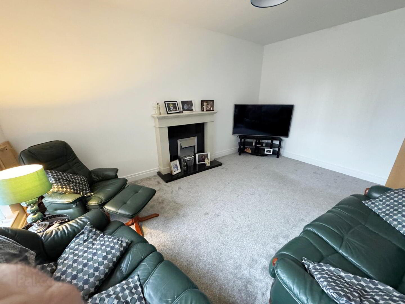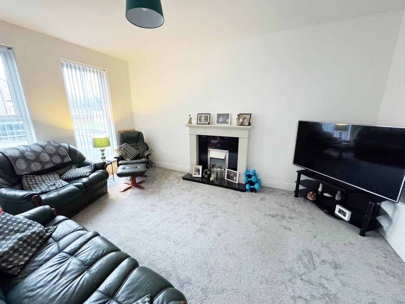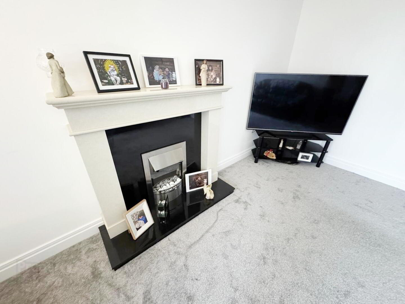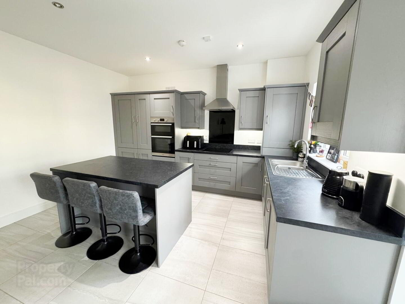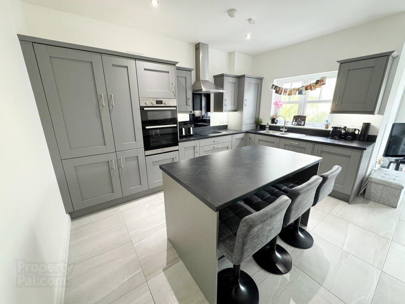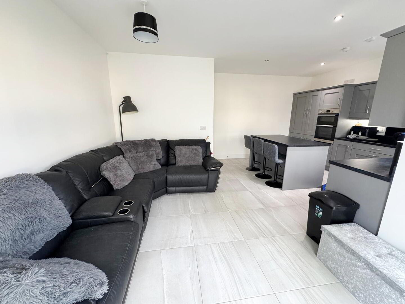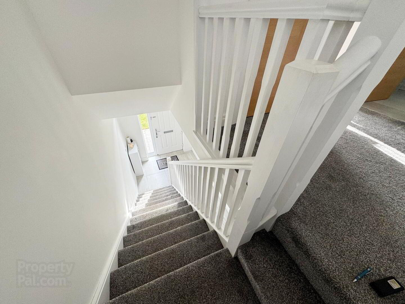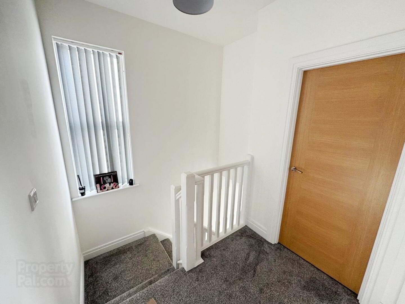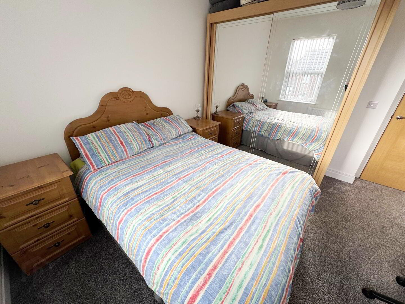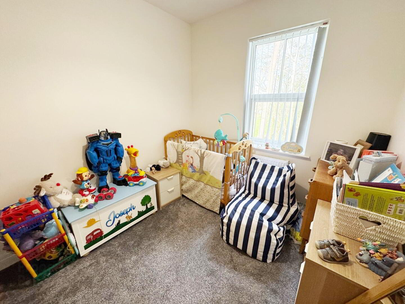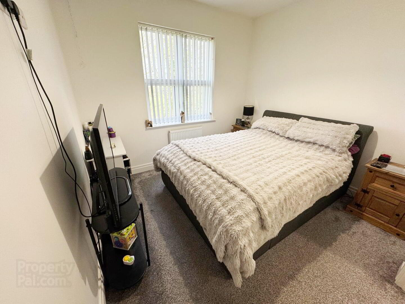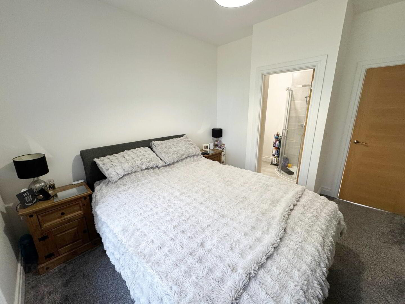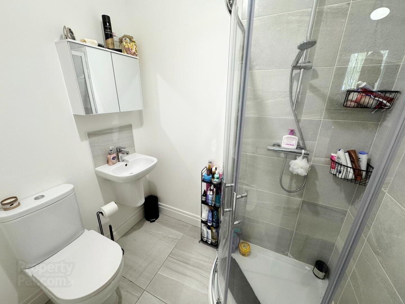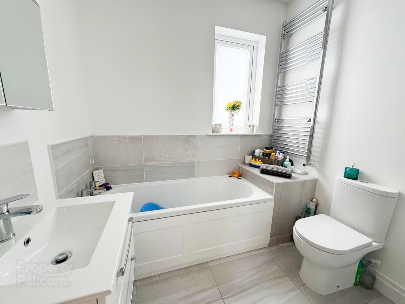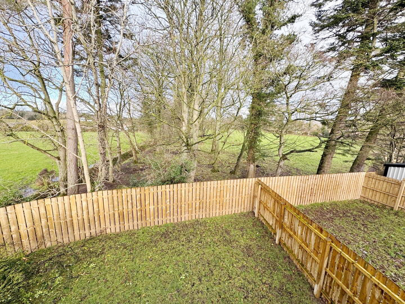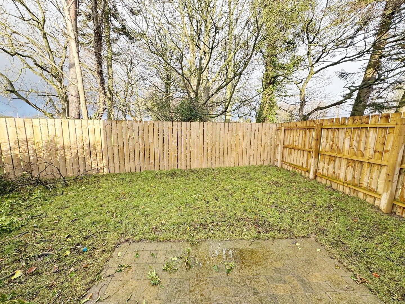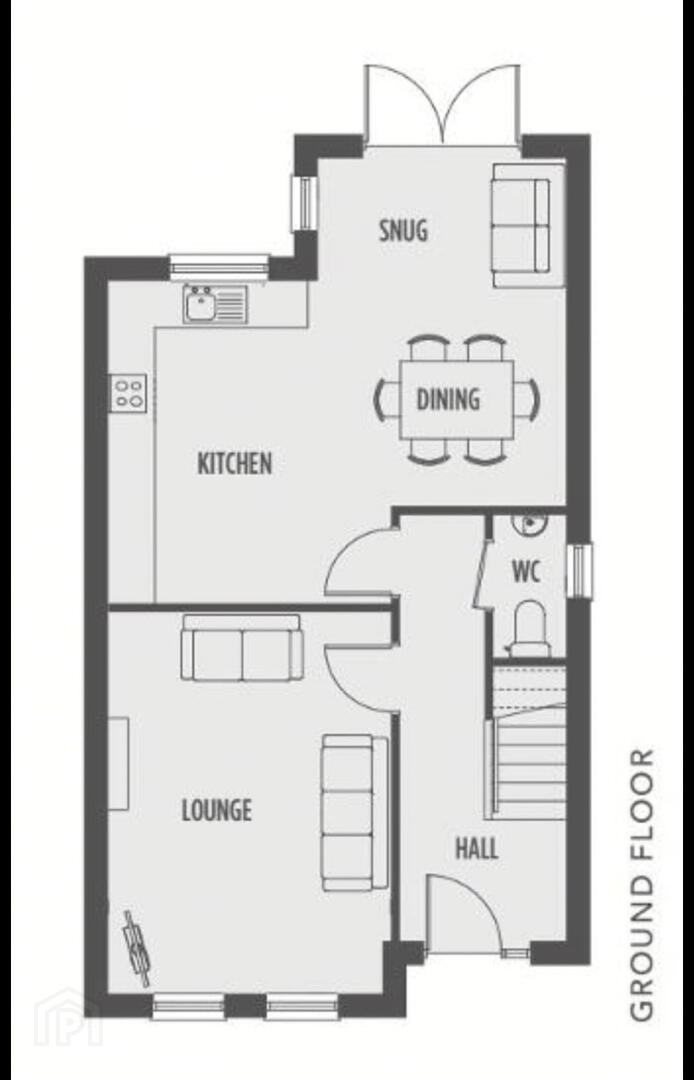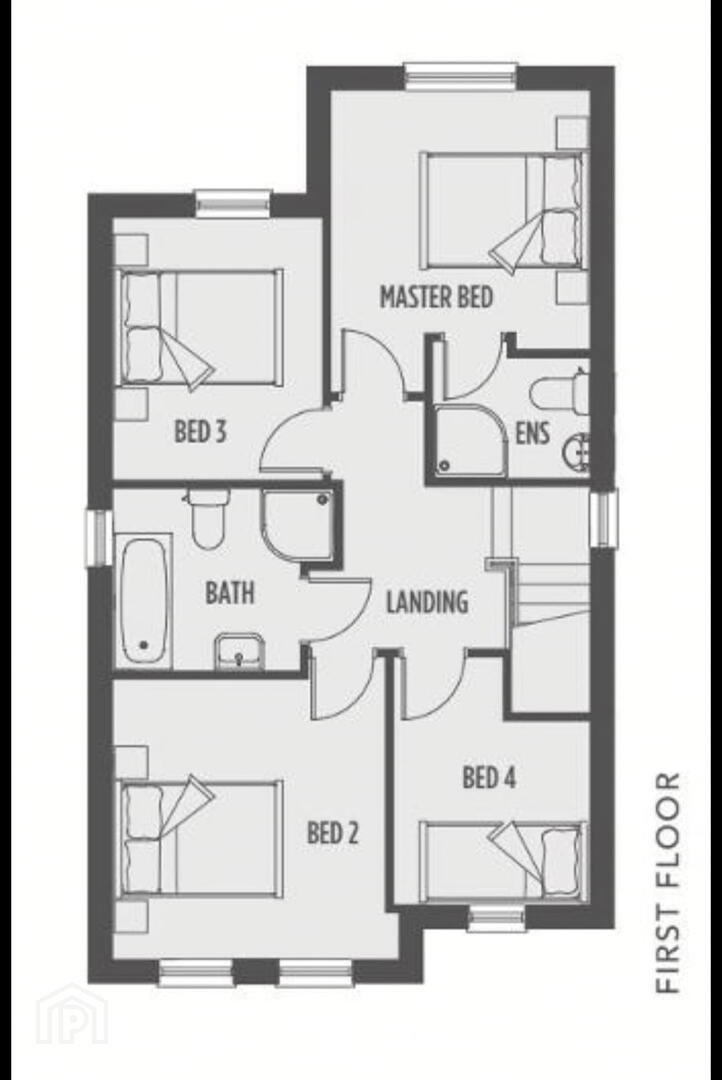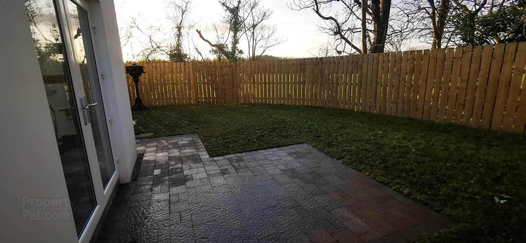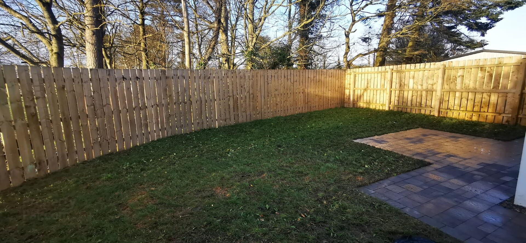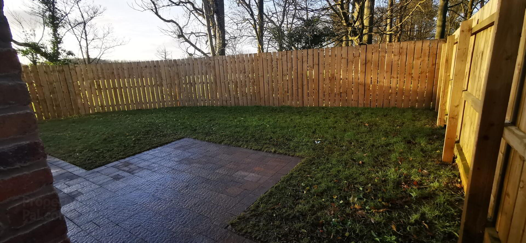28 Boyle Avenue,
Limavady, BT49 9FH
4 Bed Detached House
Sale agreed
4 Bedrooms
3 Bathrooms
2 Receptions
Property Overview
Status
Sale Agreed
Style
Detached House
Bedrooms
4
Bathrooms
3
Receptions
2
Property Features
Tenure
Not Provided
Energy Rating
Heating
Gas
Property Financials
Price
Last listed at Offers Over £249,950
Rates
£1,125.30 pa*¹
Property Engagement
Views Last 7 Days
57
Views Last 30 Days
183
Views All Time
5,836
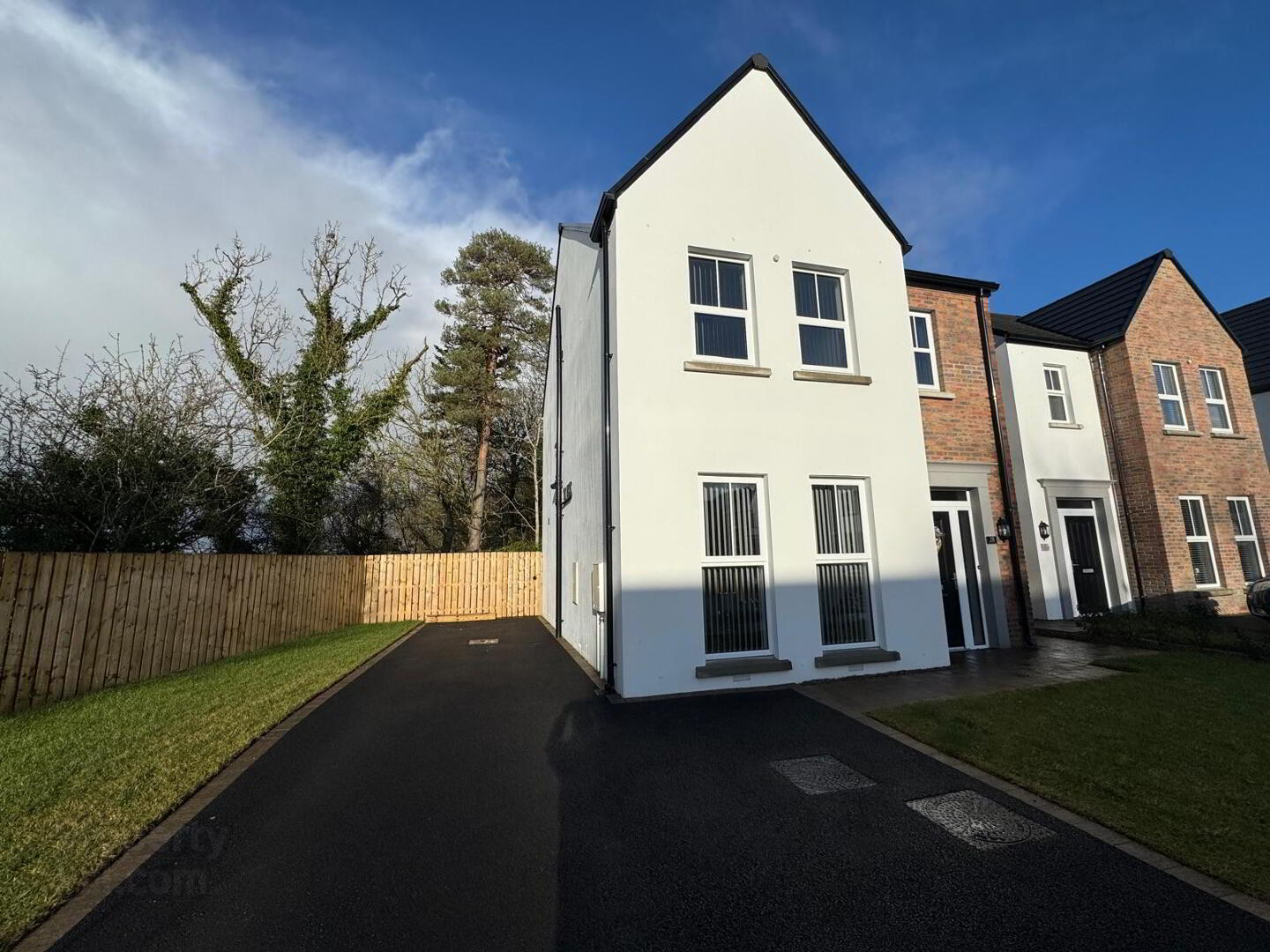
Stunning four bedroomed detached property on a private site only one year old and finished to a high standard. Energy efficient. Ideal for your next family home - Call now on 07711824416
Accommodation Comprises Of:
Entrance Hall:
UPVC front door.
WC:
White two piece suite comprising of a WC and wash hand basin. Tiled flooring.
Living Room: 16'2 x 12'2
Electric fire with sandstone fireplace, porcelain insert and hearth. Carpet flooring.
Kitchen / Dining Area Leading to Snug: 19'4 x 14'0
Excellent range of modern contemporary units with matching worktops, stainless steel sink unit with mixer taps, breakfast bar with storage units, built in electric Hotpoint oven with matching ceramic hob and extractor fan, integrated fridge / freezer, recessed lights, tiled flooring, snug area with patio doors leading to private garden.
First Floor -
Landing:
Storage cupboard.
Master Bedroom With Ensuite:
Ensuite - White three piece suite comprising of a WC, wash hand basin and a walk in mains gas shower.
Bedroom 2: 11'4 x 11'2
Carpet flooring.
Bedroom 3: 10'8 x 8'8
Carpet flooring.
Bedroom 4: 10'2 x 8'8
Carpet flooring.
Bathroom: 7'10 x 7'4
White three piece suite comprising of a WC, wash hand basin with a vanity unit and walk in electric Redring shower, extractor fan, recessed lighting, tiled flooring.
Exterior Features Include:
Open plan front and side garden with tarmac driveway proving off street parking. Very private rear garden enclosed by a timber fence and gate. Outside tap and light.


