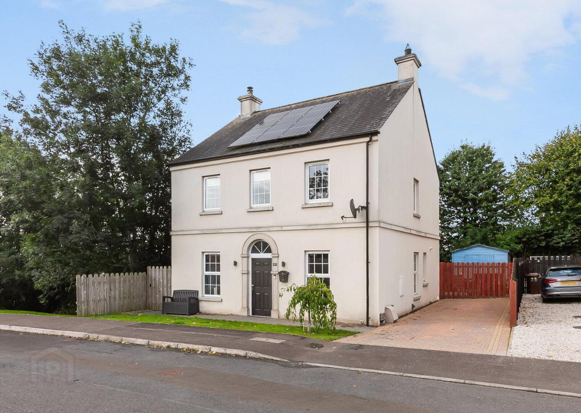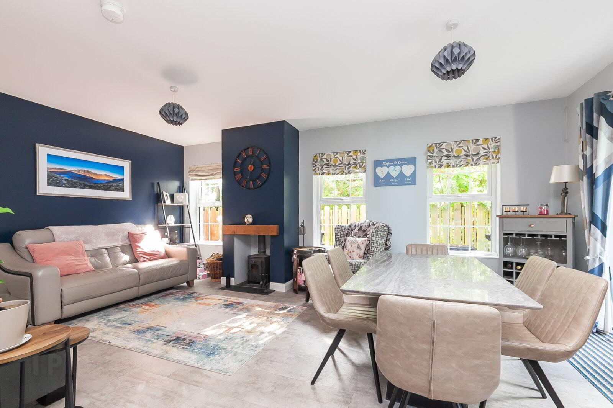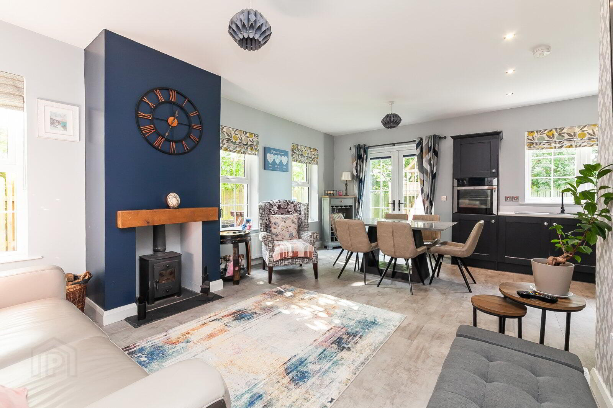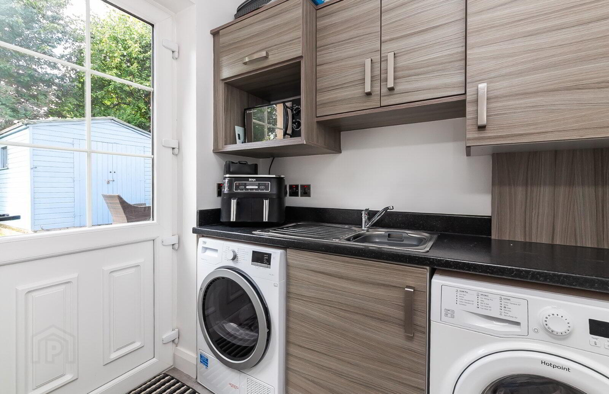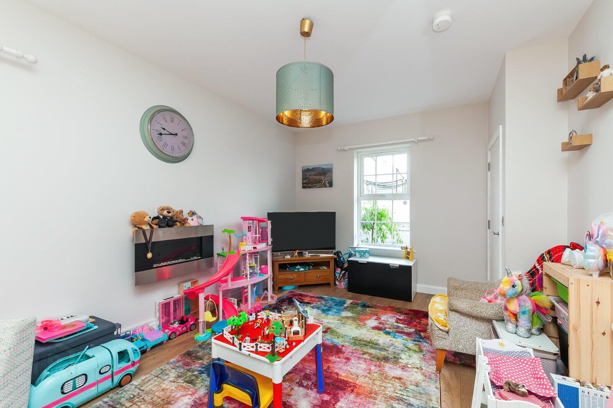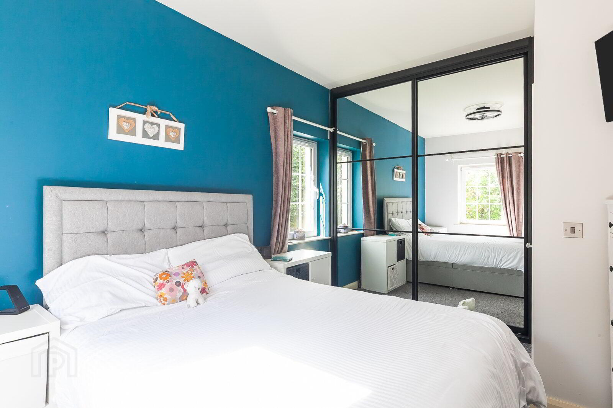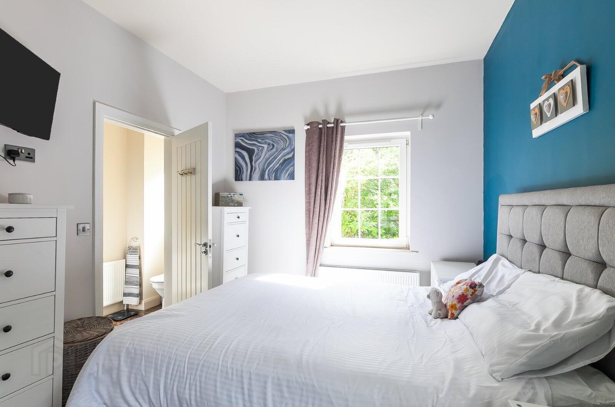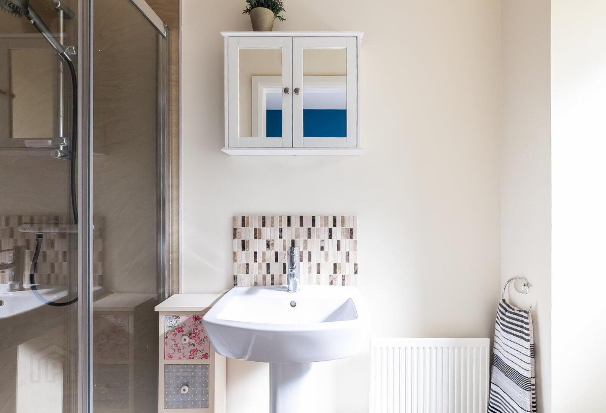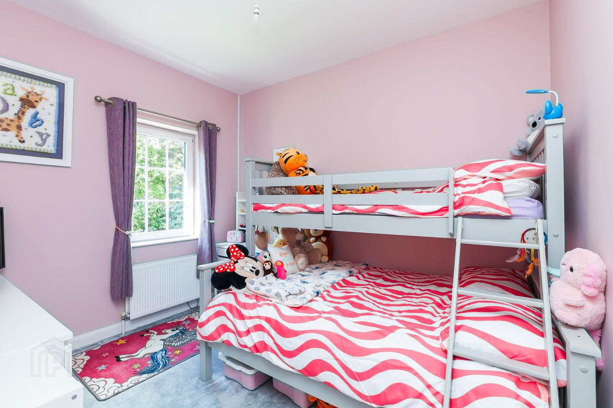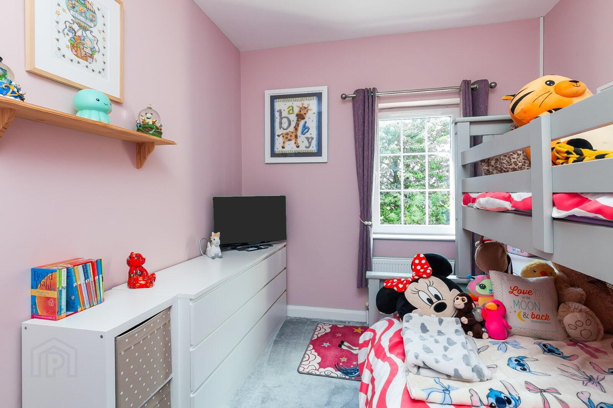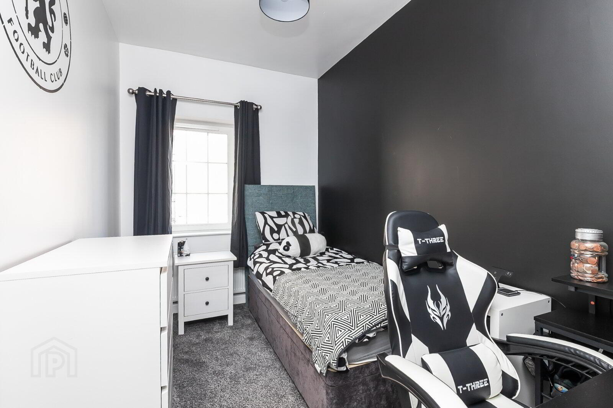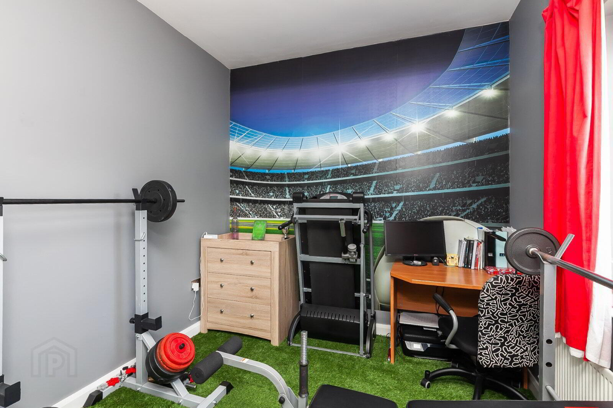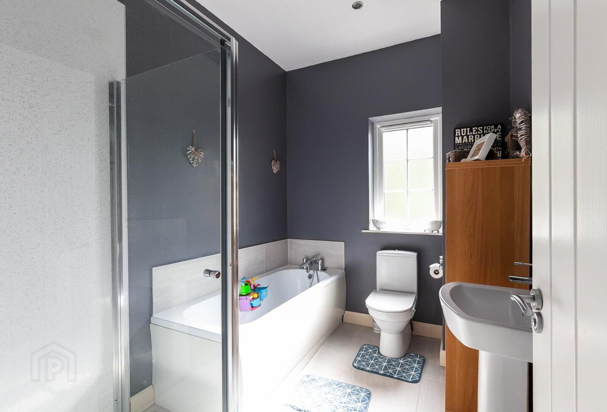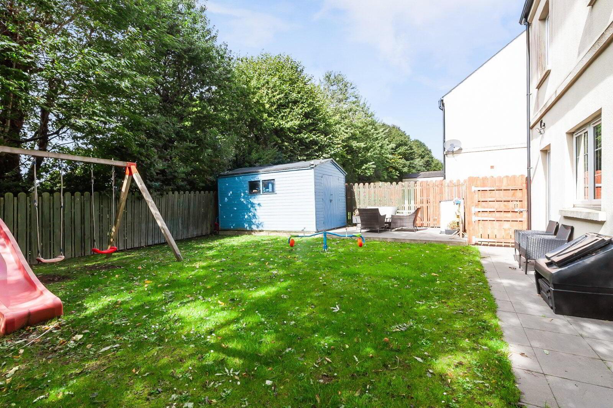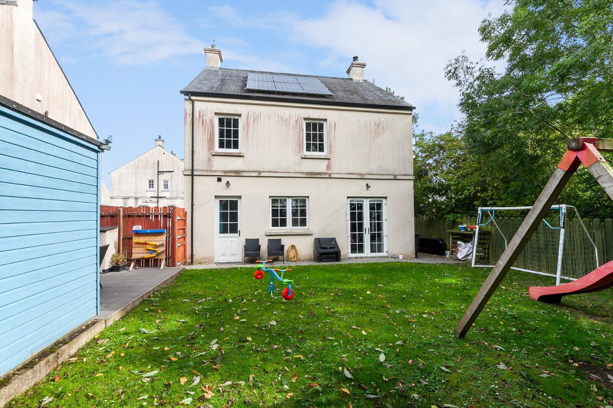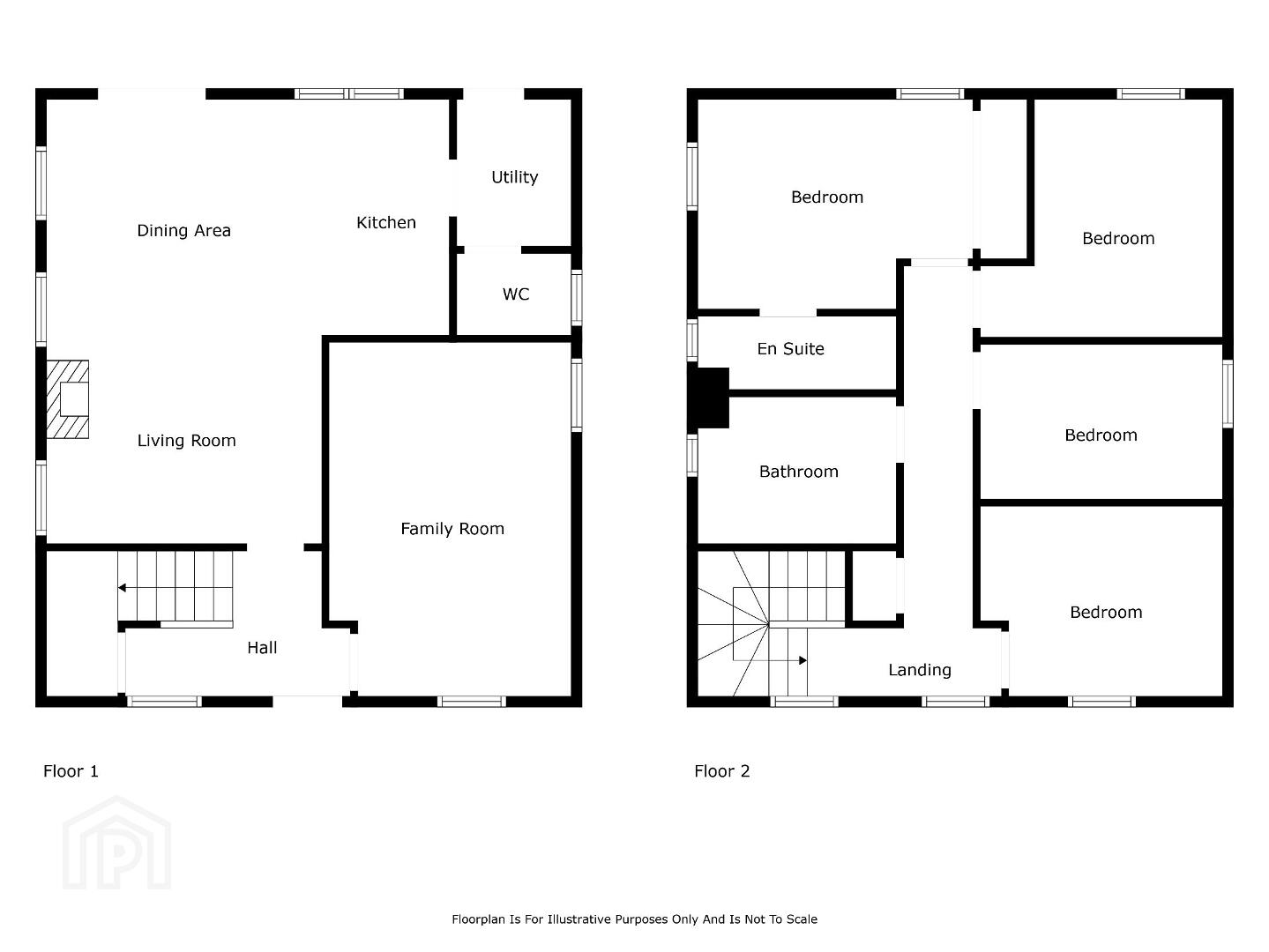27 Willendale Meadows,
Ballyclare, BT39 9WJ
4 Bed Detached House
Offers Over £285,000
4 Bedrooms
2 Bathrooms
2 Receptions
Property Overview
Status
For Sale
Style
Detached House
Bedrooms
4
Bathrooms
2
Receptions
2
Property Features
Tenure
Not Provided
Energy Rating
Heating
Gas
Broadband Speed
*³
Property Financials
Price
Offers Over £285,000
Stamp Duty
Rates
£1,342.74 pa*¹
Typical Mortgage
Legal Calculator
In partnership with Millar McCall Wylie
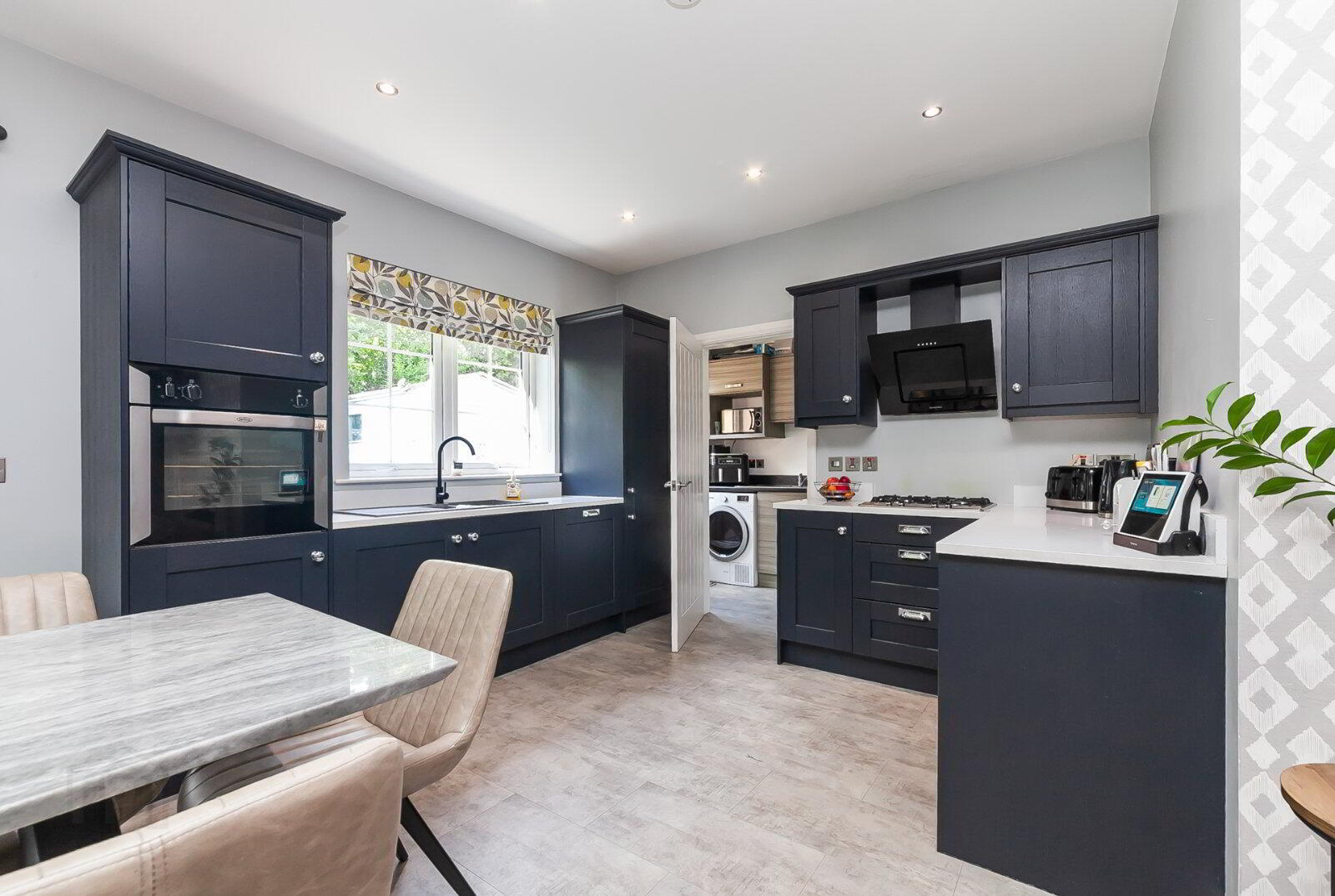
Additional Information
- Attractive Detached Family Home Set Within Popular Recently Constructed Development
- Four Bedrooms Including Master With Luxury Ensuite Shower Room
- Family Room
- Luxury Fitted Kitchen With Range Of Appliances Open Plan To Living / Dining Room
- Utility Room
- Family Bathroom
- Downstairs WC
- Gas Fired Central Heating
- PVC Double Glazing
- 4kw PV Solar Panels
- Driveway Parking
- Fully Enclosed Low Maintenance Rear Garden
- Popular Location
- Walking distance to Ballyclare & Motorway Networks Connecting Belfast With The International Airport A Short Drive Away
- Upvc front door to reception hall
- Reception Hall
- Luxury vinyl tile (LVT) flooring, , storage cupboard/cloakroom
- Living Room
- 5m x 3.16m (16'5" x 10'4")
Luxury vinyl tile (LVT) flooring, wall mounted gas fire - Kitchen/Dining/Living
- 6.24m x 5.75m (20'6" x 18'10")
Multifuel stove with wooden beam, range of high and low level units, integrated fridge freezer, integrated dishwasher, 1.5 bow composite sink, 'Belling' electric oven, 4 ring gas hob, glass extractor fan, luxury vinyl tile (LVT) flooring, double uPVC doors to patio - Utility Room
- Range of high and low level units, stainless steel sink unit, plumbed for washing machine, space for tumble dryer, 'Vaillant' gas boiler
- Downstairs WC
- Low flush WC, pedestal wash hand basin with vanity unit
- First Floor Landing
- Access to floored roofspace
- Main Bedroom
- 3.91m x 2.96m (12'10" x 9'9")
Buiilt in mirrored sliderobes - Ensuite Shower Room
- Ceramic tiled floor, low flush WC, pedestal wash hand basin with with single tap, double shower, spotlighting, extractor fan
- Bedroom 2
- 3.32m x 2.91m (10'11" x 9'7")
- Bedroom 3
- 3.47m x 2.71m (11'5" x 8'11")
- Bedroom 4
- 3.60m x 2.19m (11'10" x 7'2")
- Bathroom
- Ceramic tiled floor, low flush WC, bath with telephone hand shower, pedestal wash hand basin, shower, spotlighting, extractor fan


