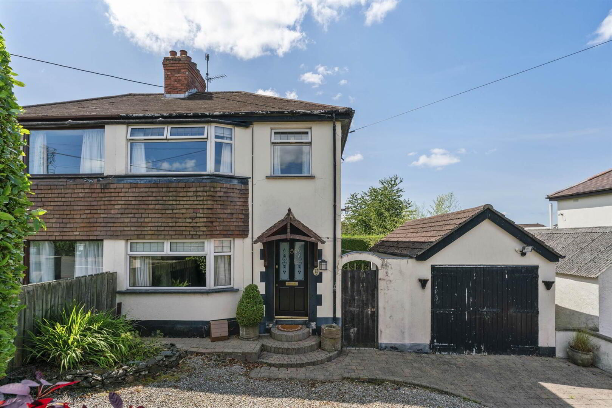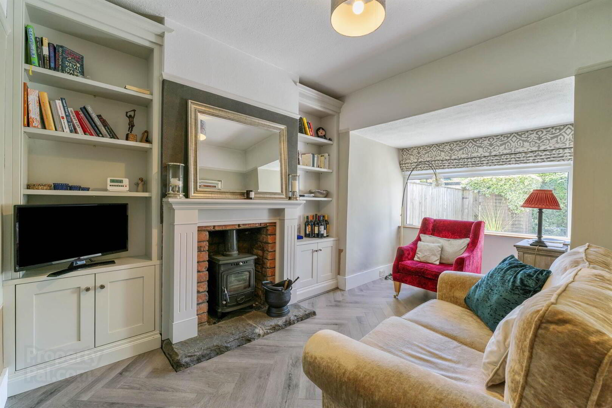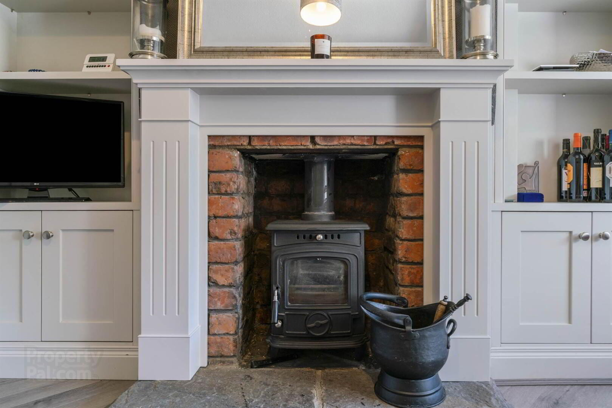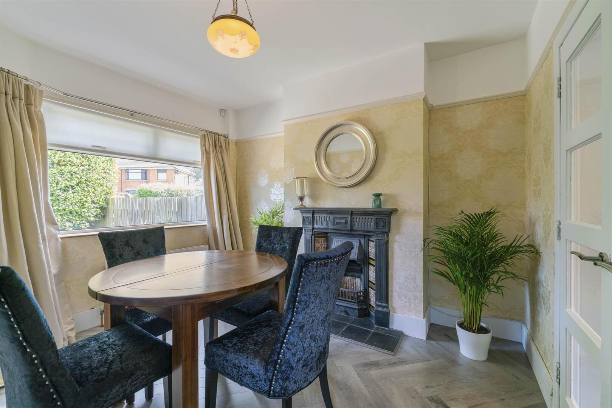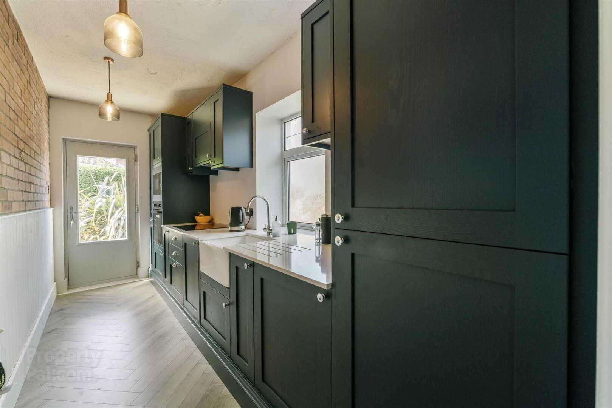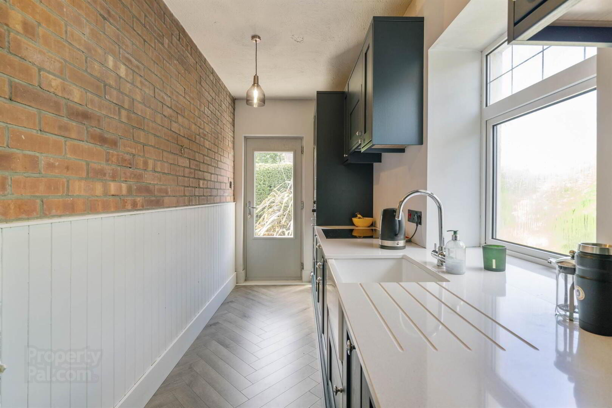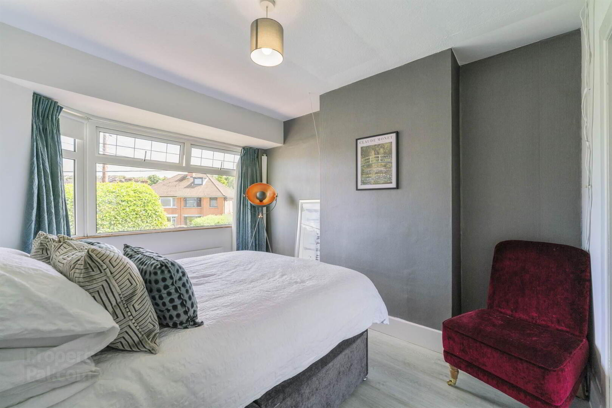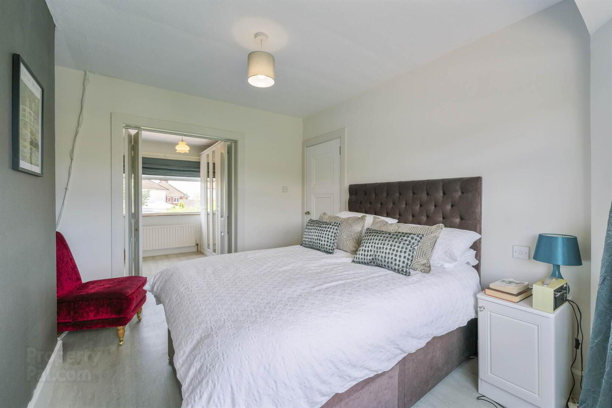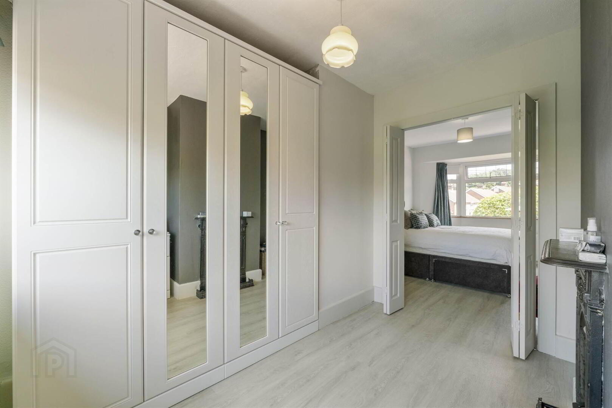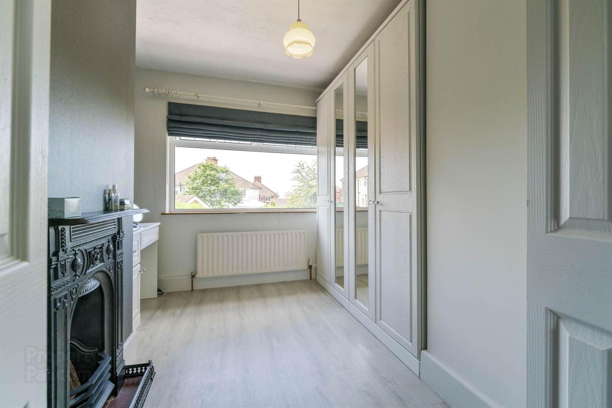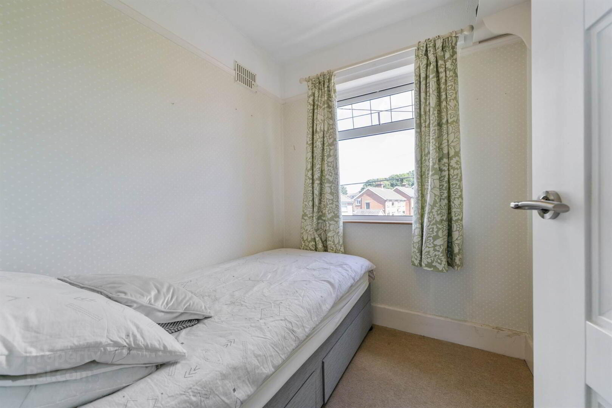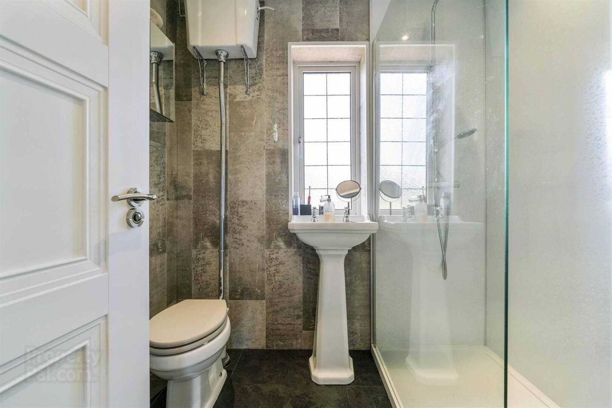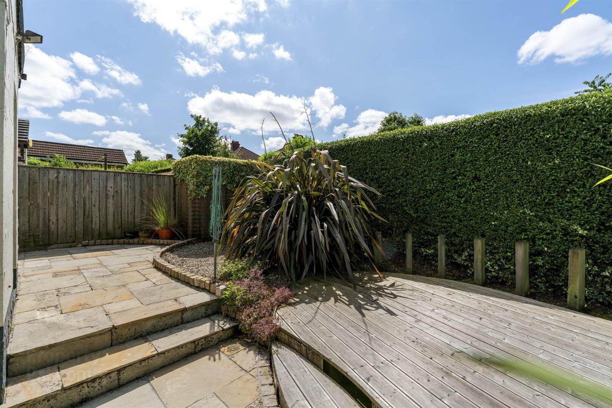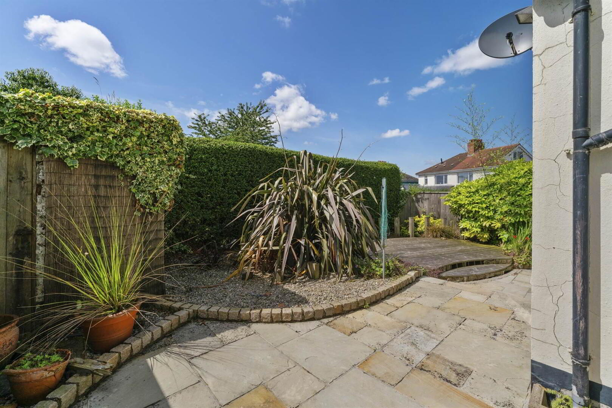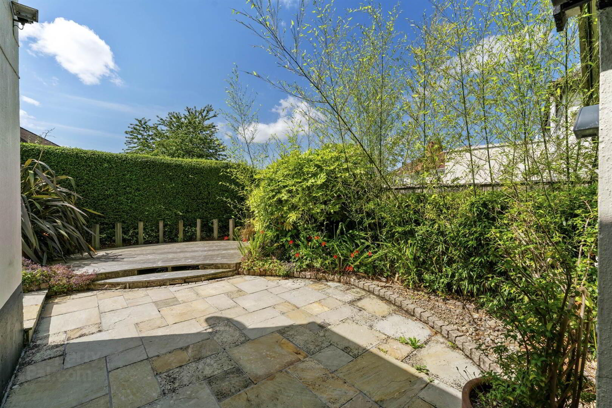27 Newton Park,
Belfast, BT8 6LL
2 Bed Semi-detached House
Sale agreed
2 Bedrooms
2 Receptions
Property Overview
Status
Sale Agreed
Style
Semi-detached House
Bedrooms
2
Receptions
2
Property Features
Tenure
Not Provided
Energy Rating
Broadband
*³
Property Financials
Price
Last listed at Offers Over £220,000
Rates
£1,182.74 pa*¹
Property Engagement
Views Last 7 Days
42
Views Last 30 Days
224
Views All Time
8,725
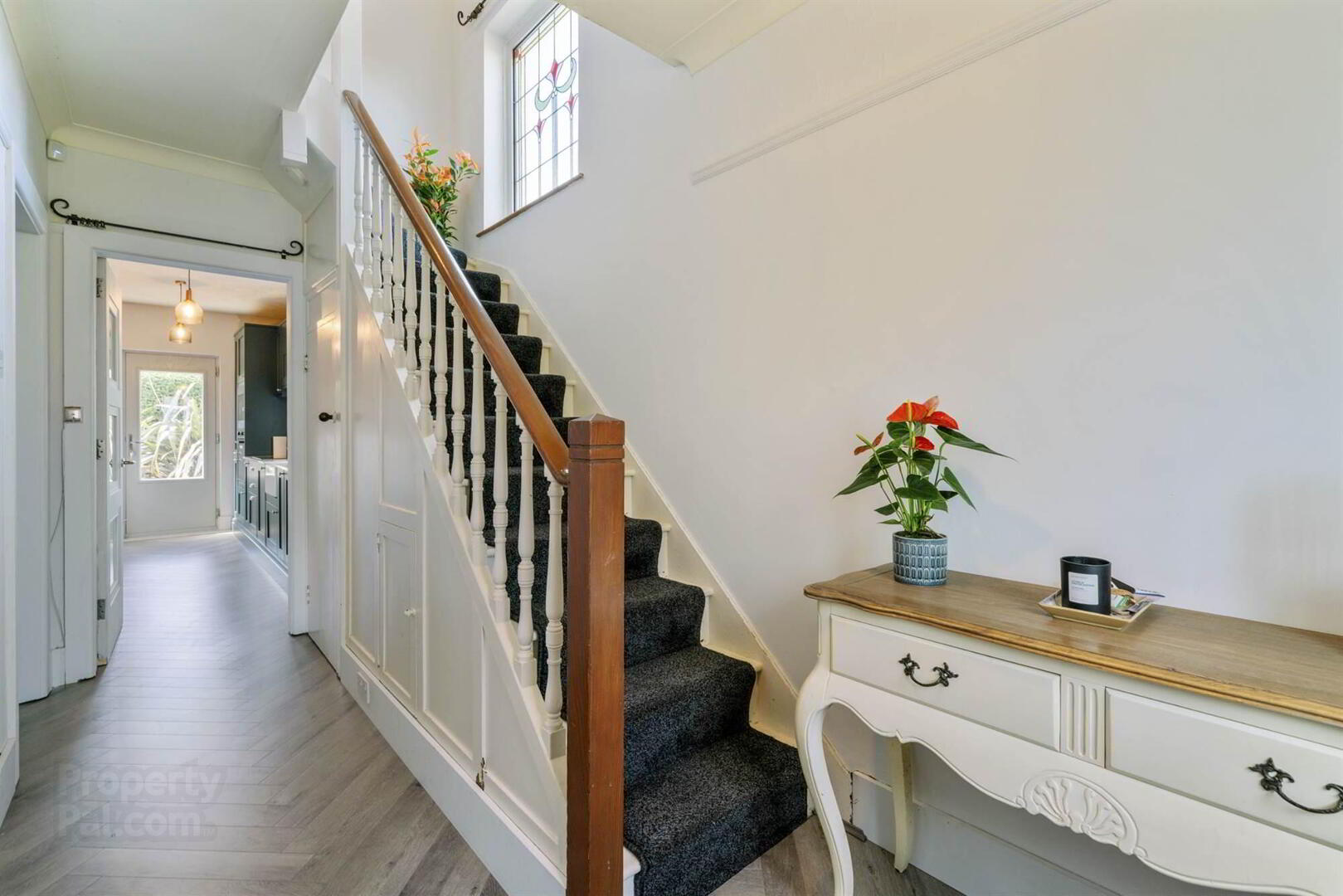
Features
- Semi-Detached Property In Popular Four Winds Location
- Two Bedrooms But Was Originally 3 Bedrooms & Could Be Converted Back
- Dining Room With Cast Iron Fireplace
- Living Room With Multifuel Stove & Built In Shelves
- Recently Fitted Luxury Fitted Kitchen With Integrated Appliances
- Modern Shower Room
- Gas Heating
- uPVC Double Glazing
- Paved Driveway Parking
- Detached Garage
- Well Presented Accommodation Throughout
- Enclosed Paved Rear Gardens
- Popular & Convenient Location Close To Local Schooling, Amenities & Transport Routes
This particular semi-detached home is very well presented throughout, providing accommodation of, two bedrooms but originally three and can be converted back, living room, dining room, recently installed modern fitted kitchen and shower room. Externally there are pleasant gardens, paved driveway parking and a detached garage.
Semi-detached homes in this location have consistently proved extremely popular with no hesitation in encouraging a viewing at your earliest convenience by private appointment through our South Belfast office on 028 9066 8888.
Ground Floor
- RECEPTION HALL:
- Solid wood and glazed front door to reception hall with laminate wood floor and understairs storage cupboard
- DINING ROOM:
- 3.56m x 3.02m (11' 8" x 9' 11")
Laminate wood floor, cast iron and tiled fireplace with tiled hearth - LIVING ROOM:
- 4.36m x 2.97m (14' 4" x 9' 9")
Laminate wood floor, solid wood fireplace with brick inset and multifuel stove, built in book shelves and cupboard - KITCHEN:
- 4.6m x 1.69m (15' 1" x 5' 7")
Laminate wood floor, wood panelled walls, range of high and low level units, integrated fridge freezer, integrated washing machine, under bench electric oven, integrated microwave, 4 ring ceramic hob, old Belfast sink, quartz worktops.
First Floor
- LANDING:
- Acess to roofpsace
- MAIN BEDROOM:
- 6.7m x 3.01m (21' 12" x 9' 10")
Laminate wood floor - BEDROOM (2):
- 2.03m x 1.91m (6' 8" x 6' 3")
- SHOWER ROOM:
- High flush WC, pedestal wash hand basin, double walk in shower, chrome heated towel radiator, low voltage recessed spotlighting
Outside
- Stone pillars to paved driveway with grand xxx to the front. Enclosed paved rear garden with a selection of plants and shrubs.
- DOUBLE GARAGE:
- 5.71m x 3.2m (18' 9" x 10' 6")
Directions
Four Winds


