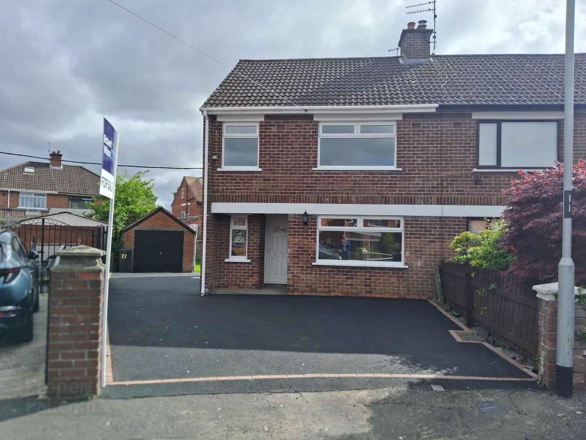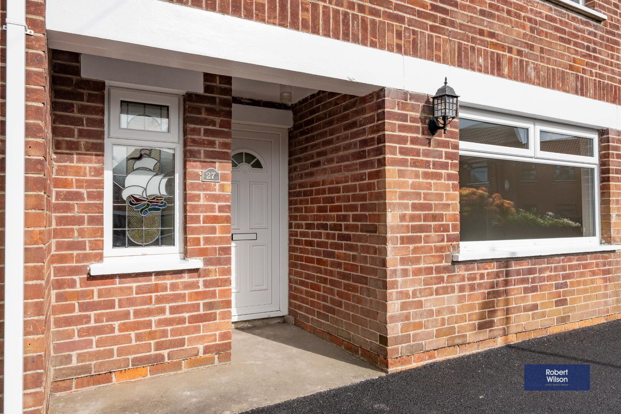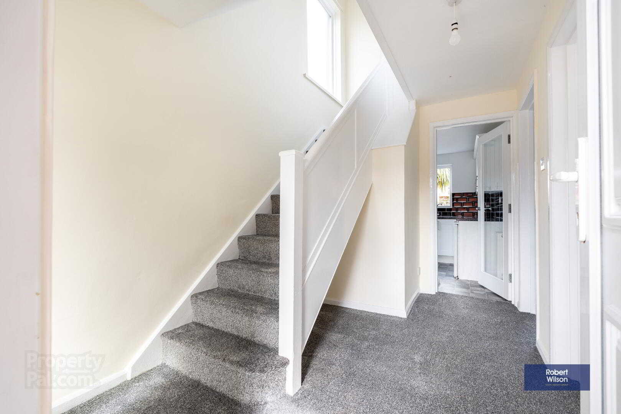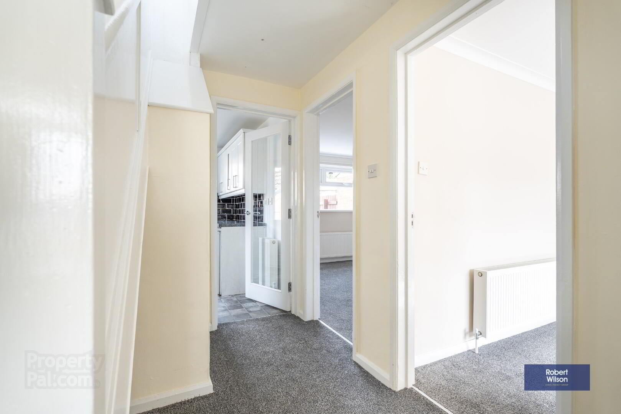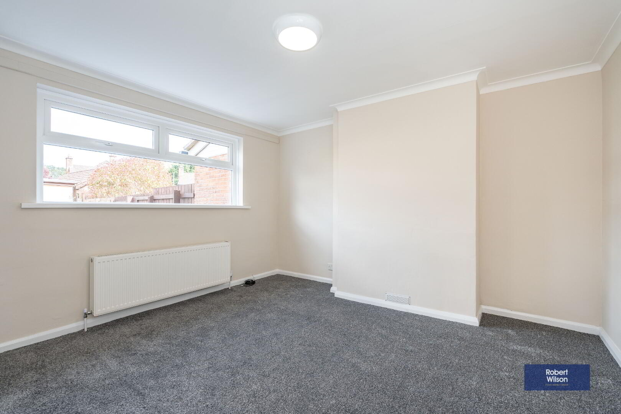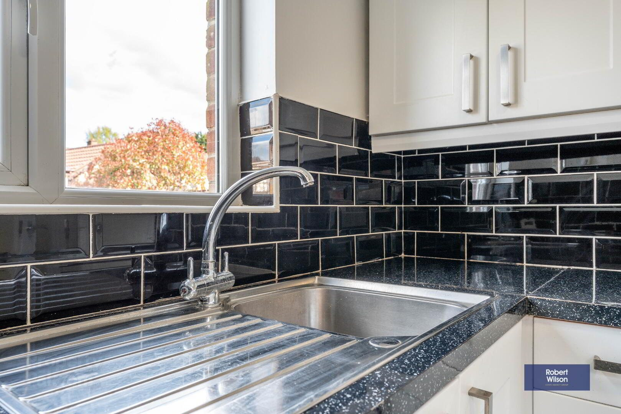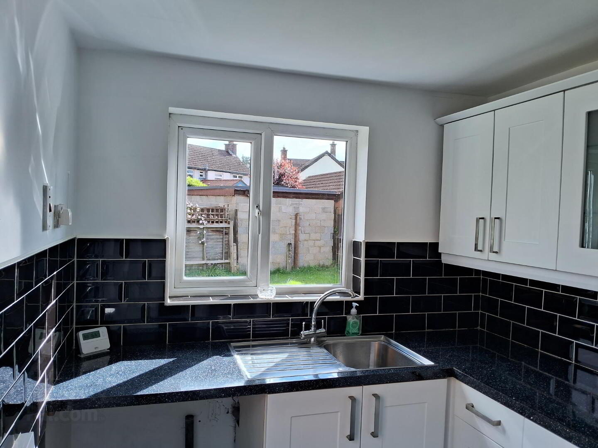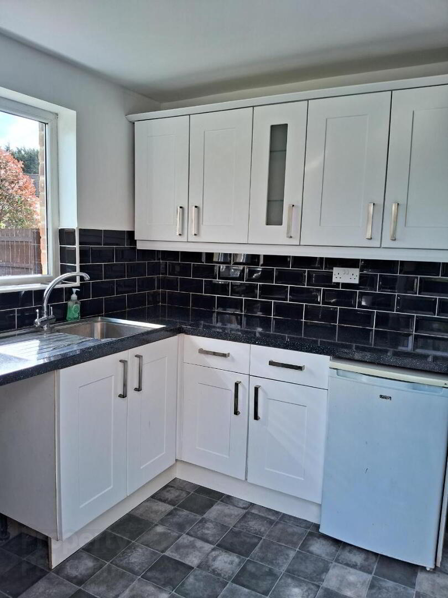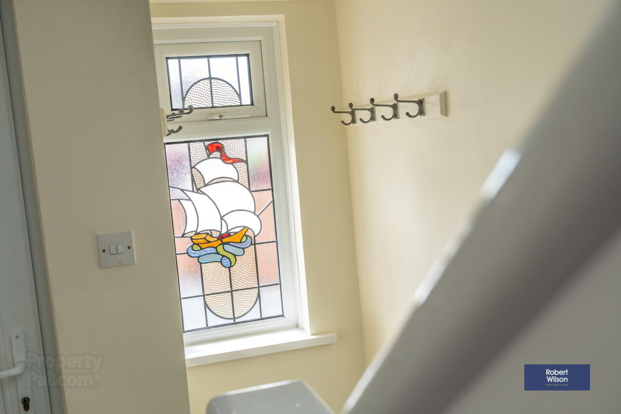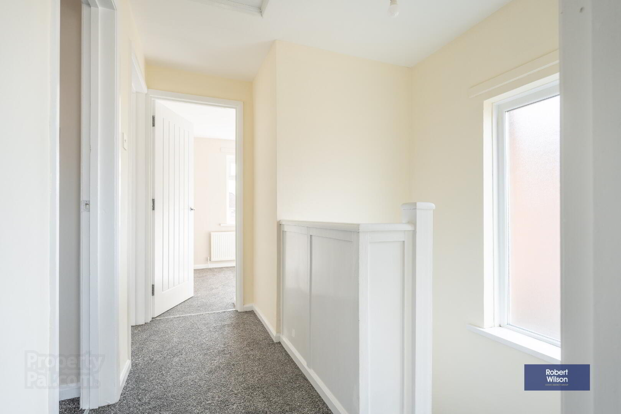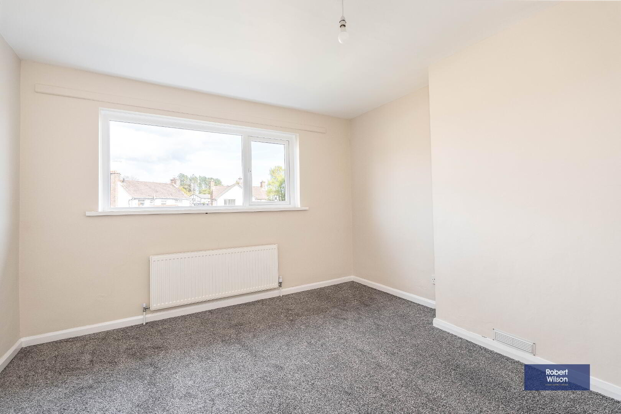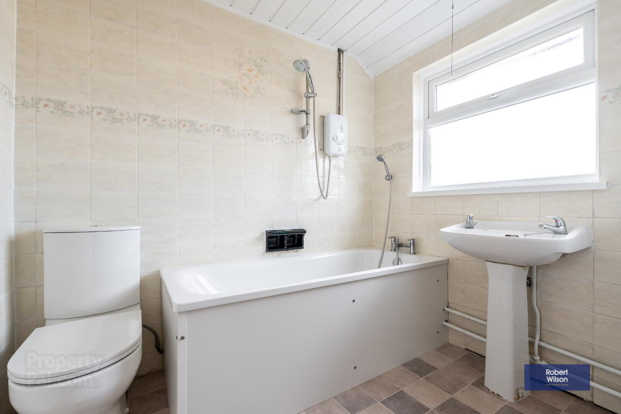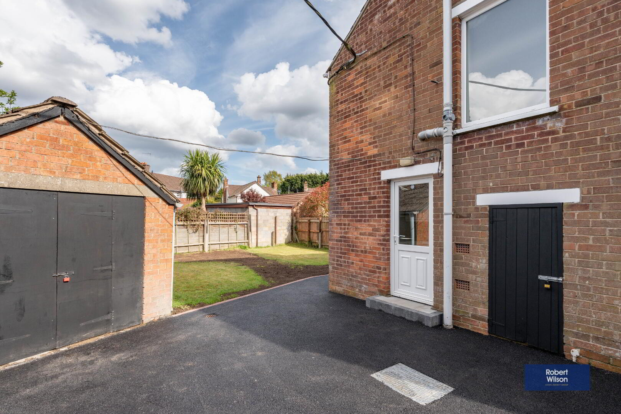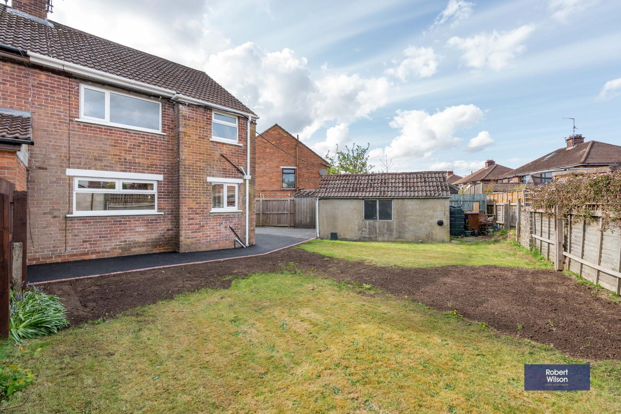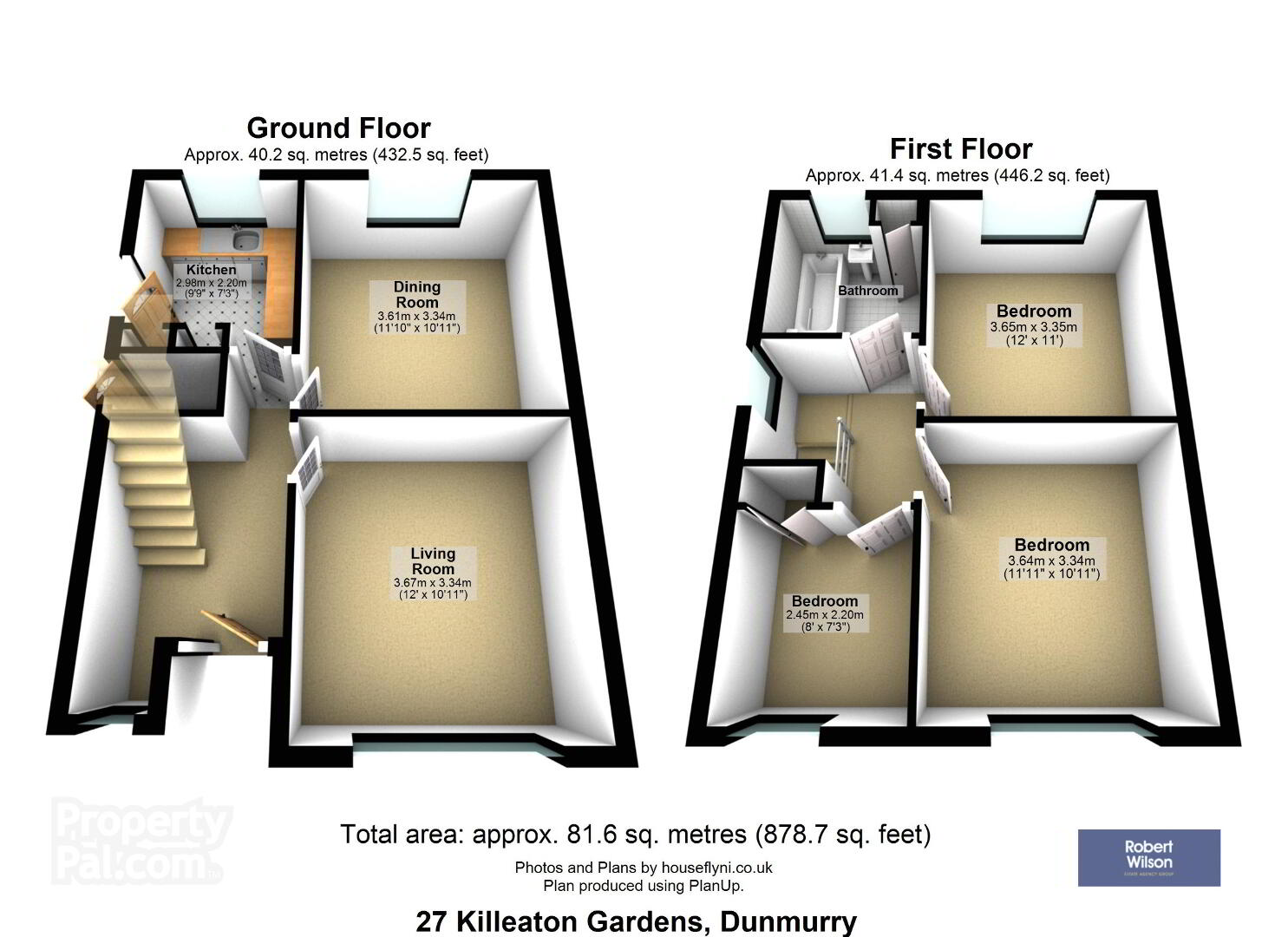27 Killeaton Gardens,
Dunmurry, BT17 9HF
3 Bed Semi-detached House
Sale agreed
3 Bedrooms
1 Bathroom
2 Receptions
Property Overview
Status
Sale Agreed
Style
Semi-detached House
Bedrooms
3
Bathrooms
1
Receptions
2
Property Features
Size
83 sq m (893.4 sq ft)
Tenure
Not Provided
Energy Rating
Heating
Oil
Broadband Speed
*³
Property Financials
Price
Last listed at Offers Over £235,000
Rates
£1,182.74 pa*¹
Property Engagement
Views Last 7 Days
13
Views Last 30 Days
129
Views All Time
5,406
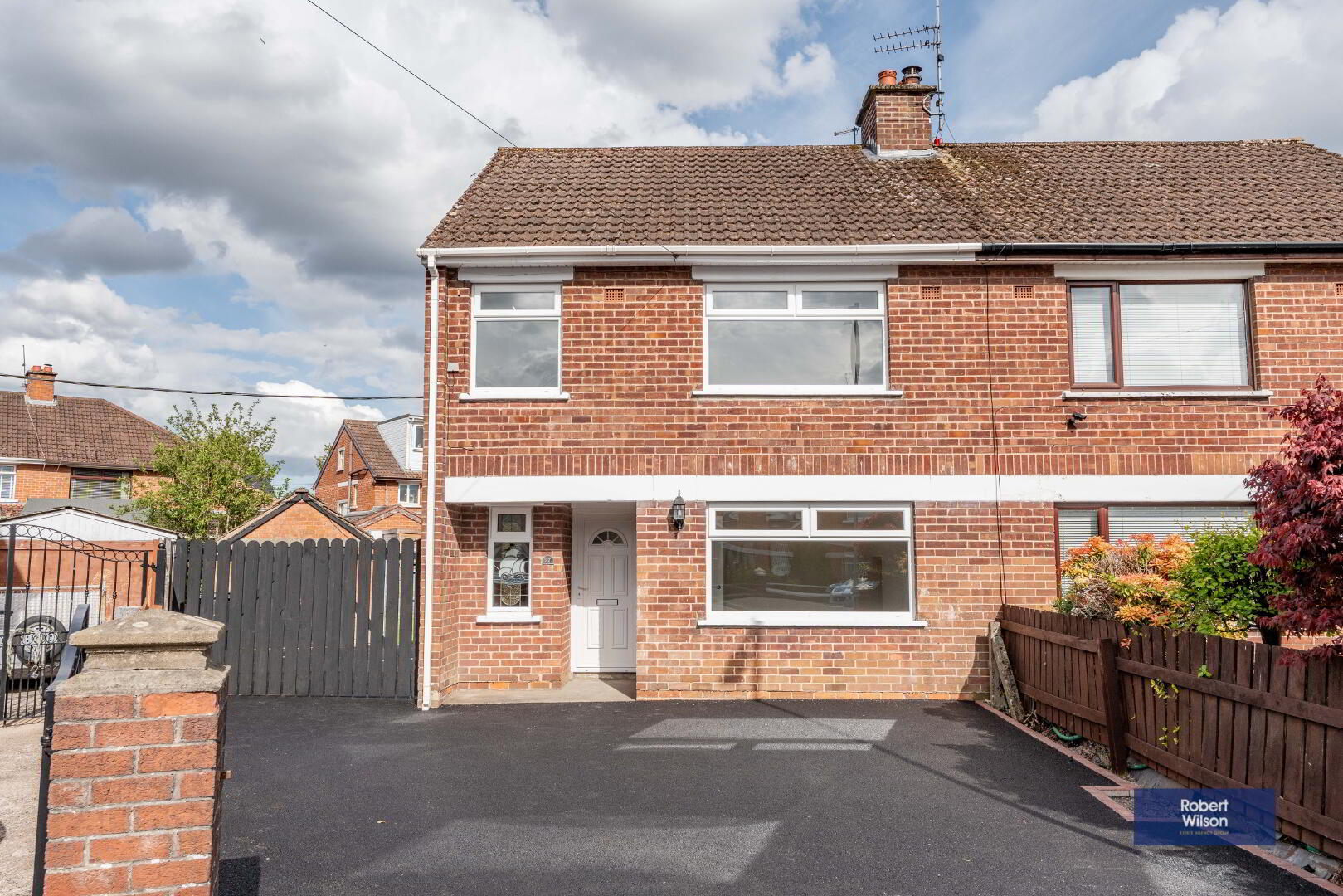
Additional Information
- Semi-detached House with Garage
- Accomodation comprises; Entrance Hall, Living Room, Dining Room, Kitchen, 3 Bedrooms and Bathroom
- New Internal Doors Throughout
- New Oil Fired Central Heating
- Double Glazing Throughout
- New Spacious Tarmac Driveway and Garden
Situated on a prime corner site within the highly sought-after Killeaton Gardens development, this attractive semi-detached home offers well proportioned accommodation and excellent outdoor space—ideal for families or first-time buyers. The property features a generous new tarmac driveway with ample parking and a large rear garden, perfect for entertaining or future extension (subject to planning).
Internally, the home has been modernised with a new central heating system, updated internal doors throughout, carpet and vinyl. There is double glazing for improved energy efficiency. The ground floor comprises a welcoming entrance hall, a bright living room with cornice detailing, a separate dining room, and a fitted kitchen with access to the rear garden.
Upstairs, there are three well-proportioned bedrooms and bathroom with a white suite and electric shower. Early viewing is highly recommended to appreciate the potential and location of this desirable home.
GROUND FLOOR
Entrance Hall
uPVC Front door with fanlight, staircase to first floor, double panel radiator.
Living Room
3.67m x 3.34m (12' 0" x 10' 11") Cornice detailing, double panel radiator.
Dining Room
3.61m x 3.34m (11' 10" x 10' 11") Cornice detail, double panel radiator.
Kitchen
2.98m x 2.20m (9' 9" x 7' 3") Range of high and low level units, laminate worktop, stainless steel sink unit with chrime mixer tap, space for fridge, space for freestanding oven and hob, uPVC rear door with glazed panel, part tiled walls.
FIRST FLOOR
Bathroom
White suite comprising, new low flush w.c, new panel bathtub with electric shower over, pedestal wash hand basin with taps, tiled walls, hot press off.
Bedroom
3.65m x 3.35m (12' 0" x 11' 0") Double panel radiator
Bedroom
3.64m x 3.34m (11' 11" x 10' 11") Double panel radiator
Bedroom
2.45m x 2.20m (8' 0" x 7' 3") Double panel radiator and built in storage.
OUTSIDE
Outside
New tarmac driveway with parking for several cars.
Rear garden fully enclosed.


