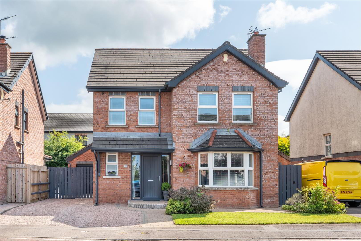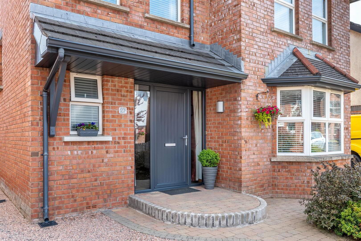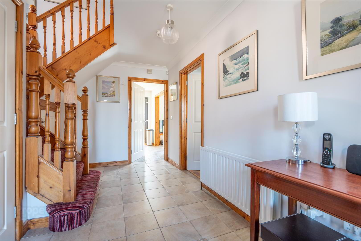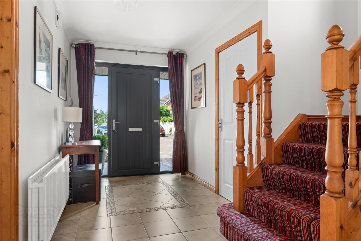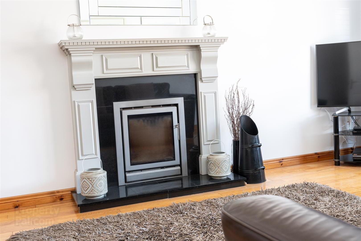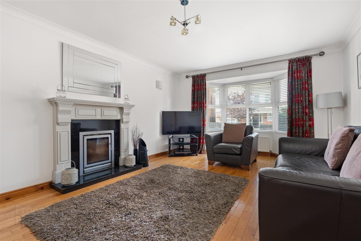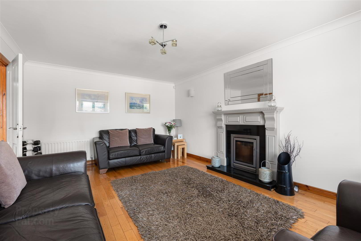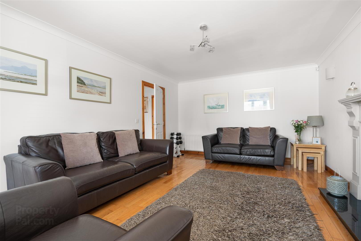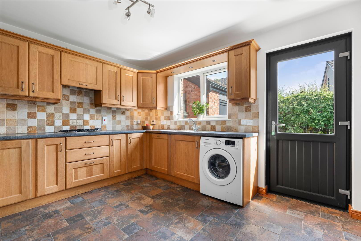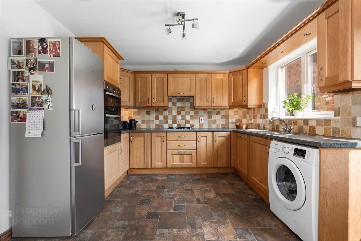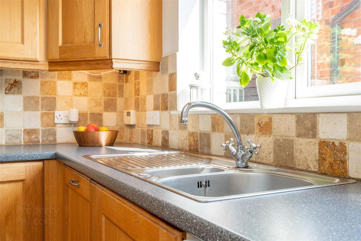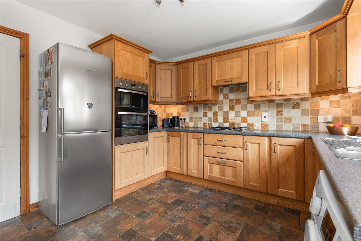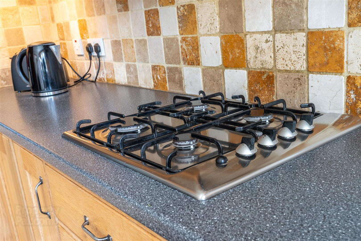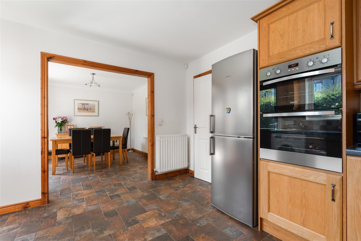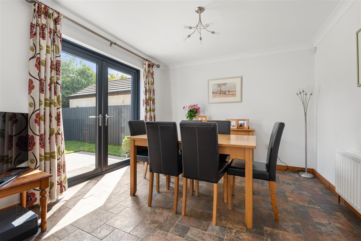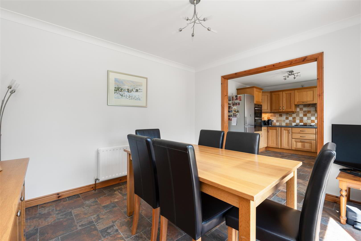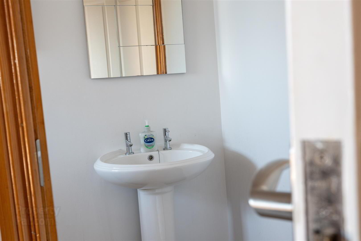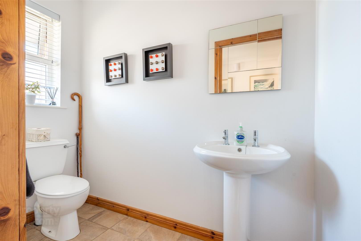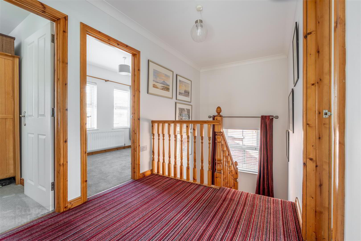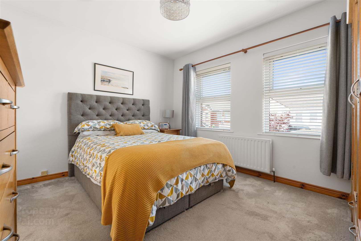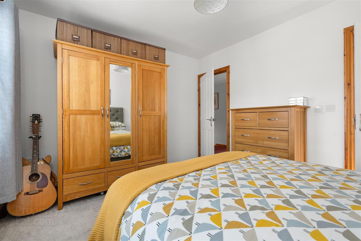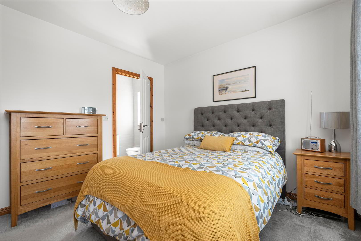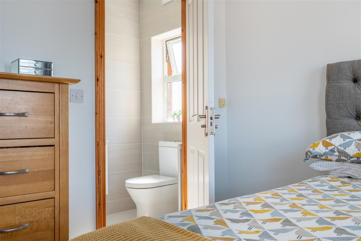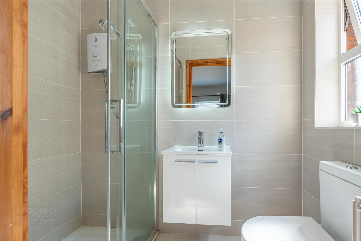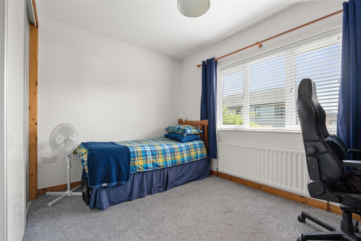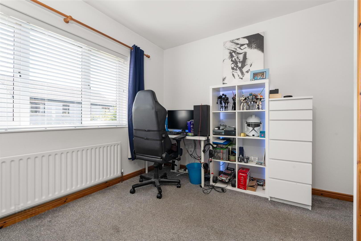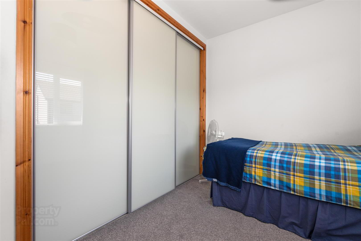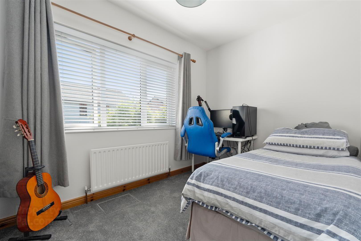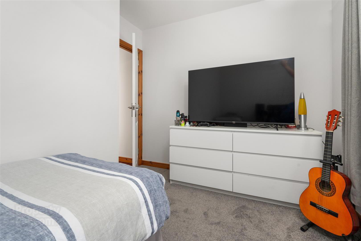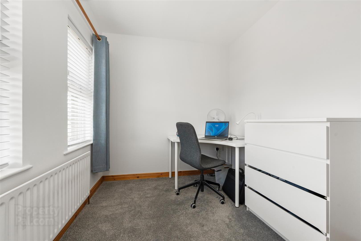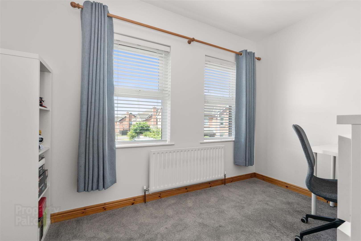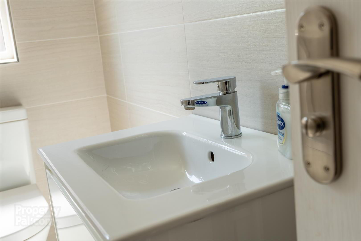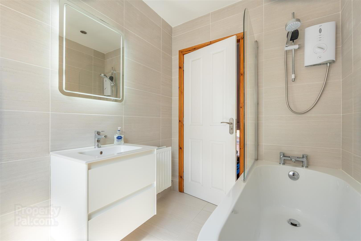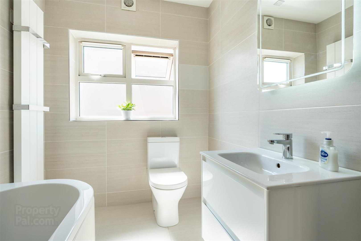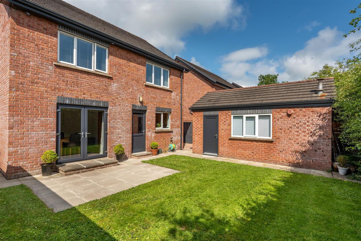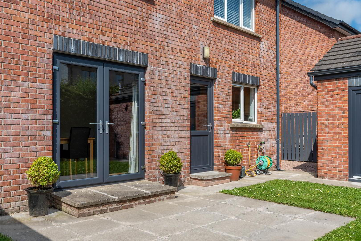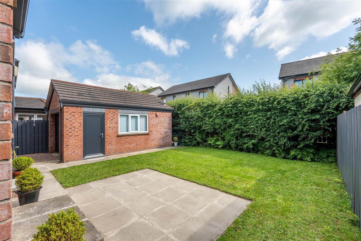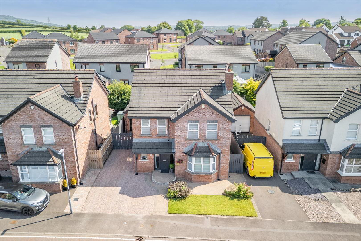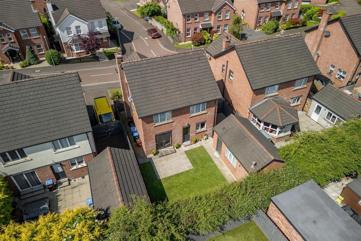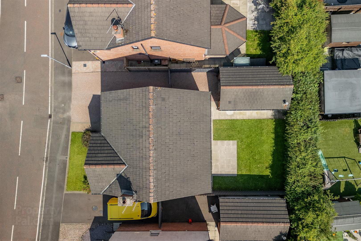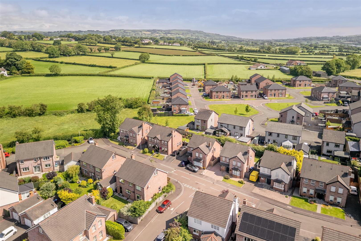27 Gateside Drive,
Ballyclare, BT39 9GJ
4 Bed Detached House
Offers Over £260,000
4 Bedrooms
3 Bathrooms
2 Receptions
Property Overview
Status
For Sale
Style
Detached House
Bedrooms
4
Bathrooms
3
Receptions
2
Property Features
Tenure
Freehold
Broadband
*³
Property Financials
Price
Offers Over £260,000
Stamp Duty
Rates
£1,486.61 pa*¹
Typical Mortgage
Legal Calculator
In partnership with Millar McCall Wylie
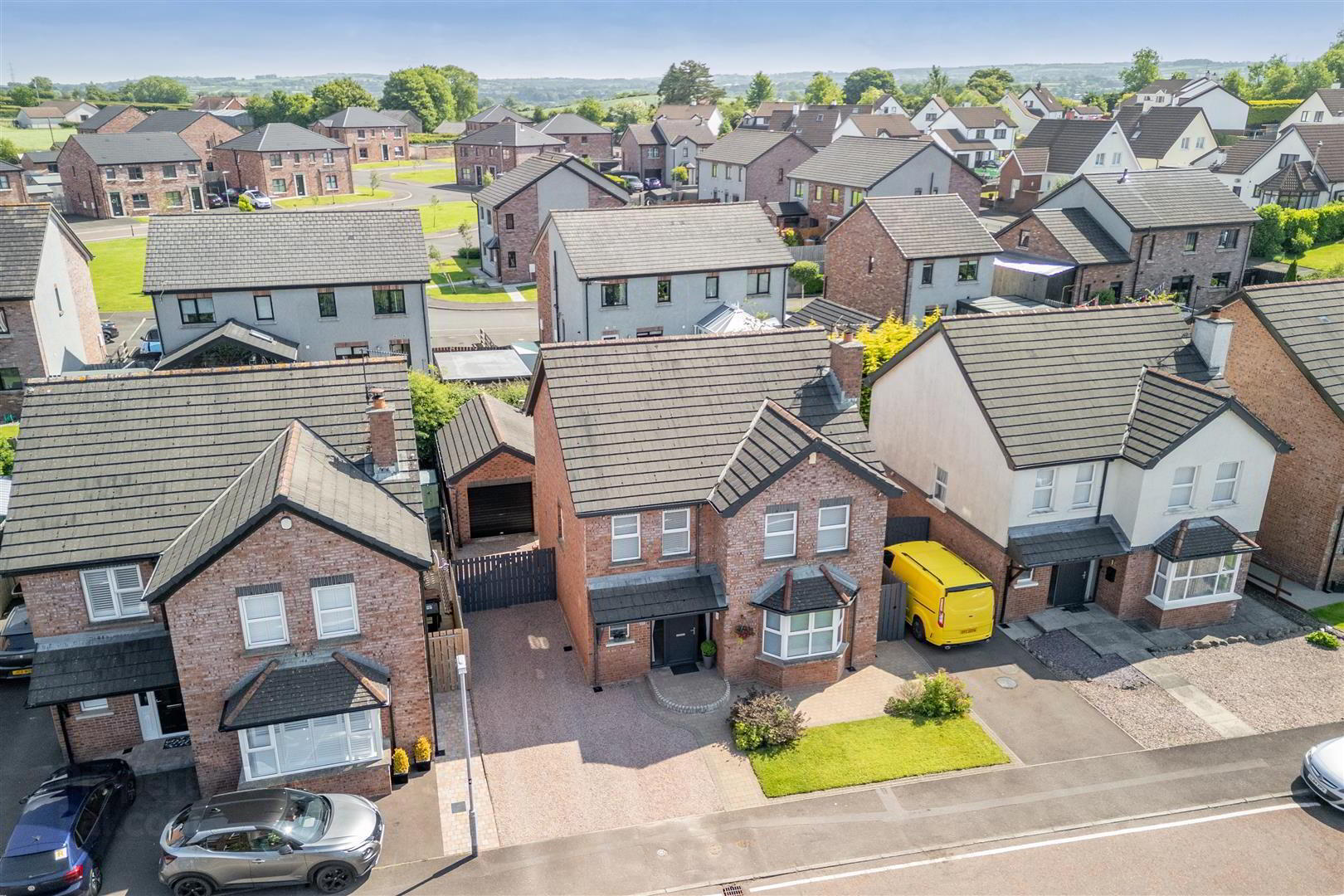
Features
- Well presented detached family home in sought after location
- Four well proportioned bedrooms - master with ensuite
- Downstairs W/C
- Spacious lounge with feature multi fuel burning stove
- Dining room open plan to kitchen
- Solid oak fitted kitchen with integrated appliances
- Modern white family bathroom suite
- Front and rear garden
- Detached garage
- Double glazing and alarm system
- Welcome to 27 Gateside Drive, Ballyclare – a spacious and versatile four-bedroom family home situated in a highly sought-after area. Perfectly positioned within the catchment of some of the region’s leading schools, this property offers outstanding potential for growing families. Inside, you’ll find two generous reception rooms, a modern open-plan kitchen and dining area, a convenient downstairs W/C, and a bright white family bathroom suite. The master bedroom benefits from a private ensuite, adding a touch of luxury. Outside, the home boasts a detached single garage, an enclosed rear garden ideal for children or entertaining, and a neatly maintained front garden with a large driveway for off-street parking. This is a fantastic opportunity to secure a well-located home with plenty of room to make your own.
- HALLWAY 4.521 x 2.374 (14'9" x 7'9" )
- Front door with glazed side panels. Tiled flooring. Cornice ceiling. Access to storage.
- LIVING ROOM 5.41m x 3.78m (17'9 x 12'5)
- Feature bay fronted window. Feature stovex stove. Ornate surround with mantle. Contrasting insert and hearth. Oak flooring. Cornice ceiling.
- DOWNSTAIRS W/C 2.27 x 1.175 (7'5" x 3'10")
- White suite comprising low flush W/C. Pedestal wash hand basin with mixer taps. Tiled floor.
- FITTED KITCHEN 3.28m x 3.63m (10'9 x 11'11)
- Solid oak finish with range of high and low level units with contrasting formica worktops. Stainless steel 1.5 bowl sink unit with mixer taps and drainer. Integrated double electric oven and grill. Integrated gas hob. Integrated extractor fan. Integrated dishwasher. Space for washing machine. Display lighting. Tiled splash back. Tiled floor.
- DINING ROOM 3.28m x 3.51m (10'9 x 11'6)
- Open plan to kitchen. Cornice ceiling, French doors leading to rear garden. Tiled floor.
- FIRST FLOOR
- LANDING 4.7 x 2.12 (15'5" x 6'11" )
- Floored roofspace with light and power accessed by slingsby ladder . Access to storage. Cornice ceiling.
- MASTER BEDROOM 3.23m x 3.78m (10'7 x 12'5)
- ENSUITE 2.08 x 1.167 (6'9" x 3'9" )
- White suite comprising enclosed electric shower. Vanity style sink unit with mixer taps. Low flush W/C. Tiled walls. Tiled floor. Recessed spotlights.
- BEDROOM 2 3.63m x 3.28m (11'11" x 10'9)
- Built in wardrobe.
- BEDROOM 3 2.31m x 3.35m (7'7 x 11)
- BEDROOM 4 2.29m x 3.51m (7'6 x 11'6)
- FAMILY BATHROOM 2.4 x 1.8 (7'10" x 5'10" )
- White suite comprising bath with over head shower and mixer taps. Vanity style sink unit with mixer taps. Low flush W/C. Heated towel rail. Tiled floor. Tiled walls. Recessed spotlights.
- GARAGE 5.75 x 3.52 (18'10" x 11'6" )
- Light and power. Roller shutter.
- OUTSIDE
- Rear enclosed garden with laid in lawn bordered with paving. Outdoor tap. Outdoor lighting.
Front laid in lawn bordered with feature Tobermore paving. Shrubbery. Pebbled driveway.


