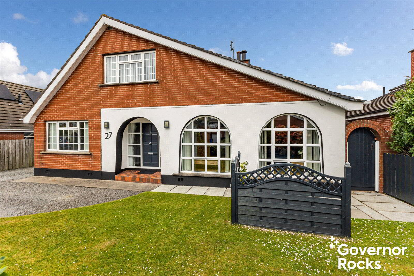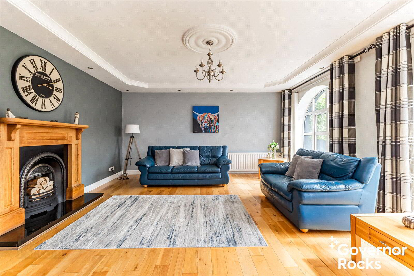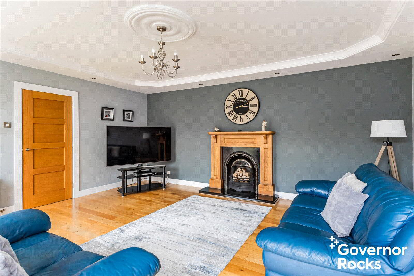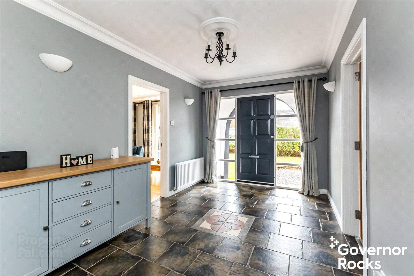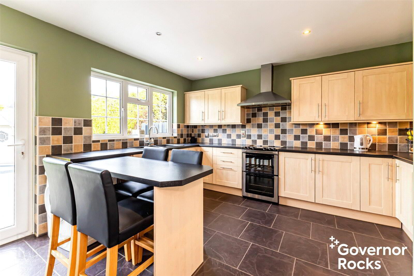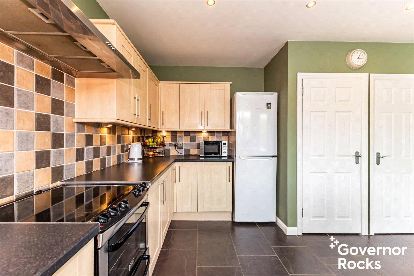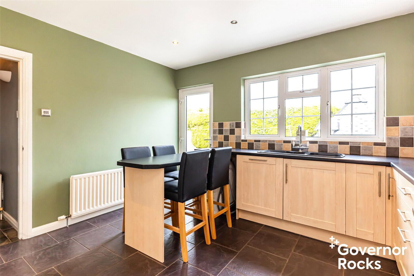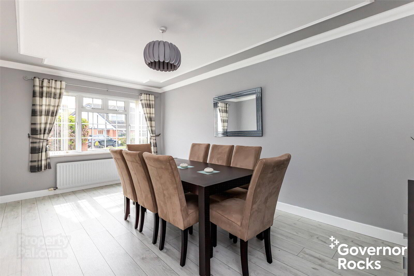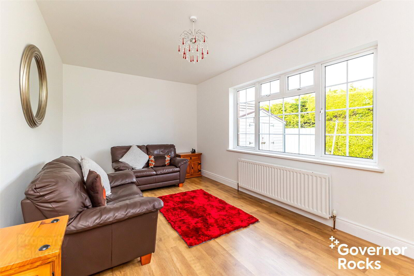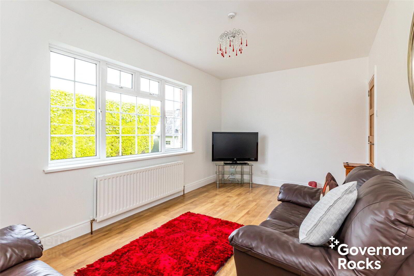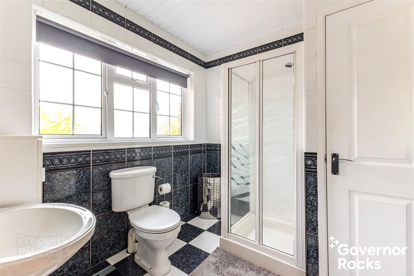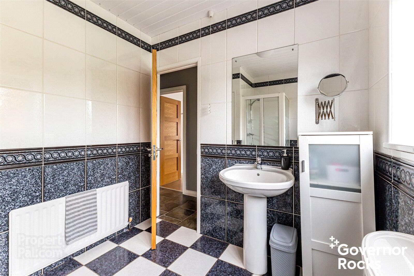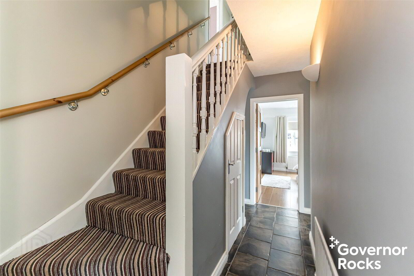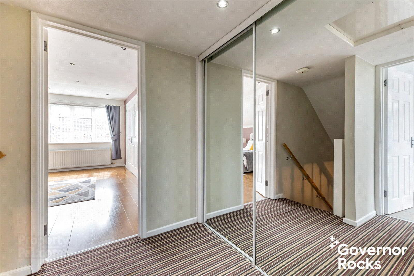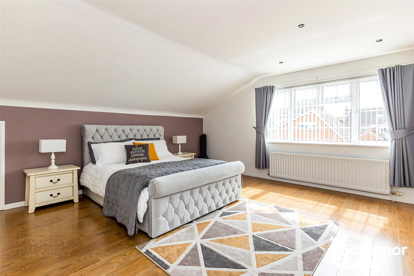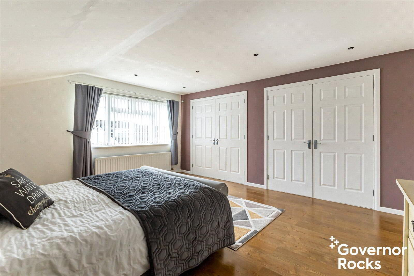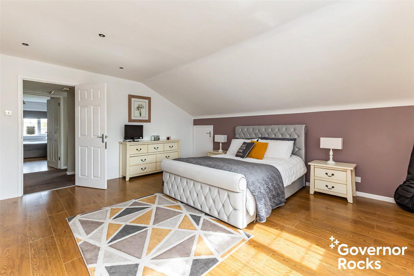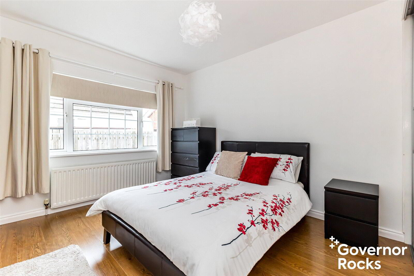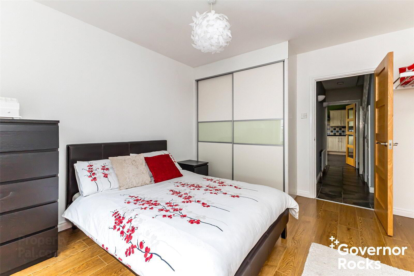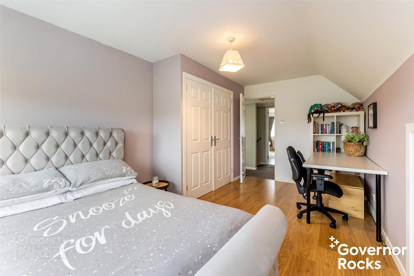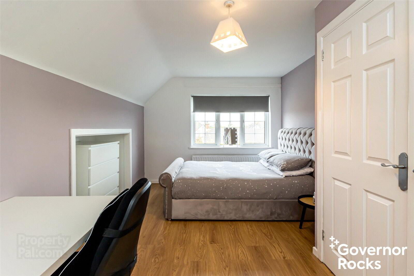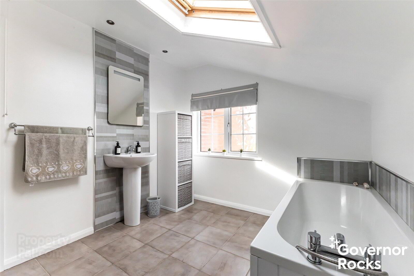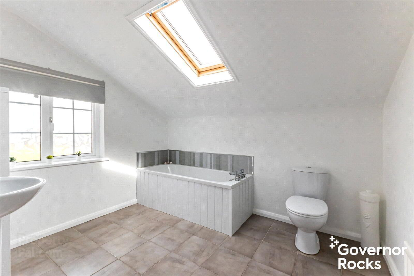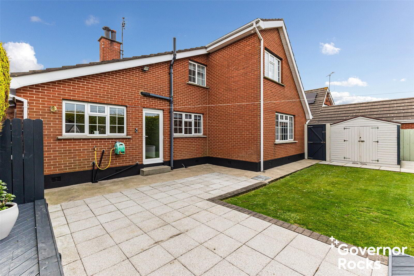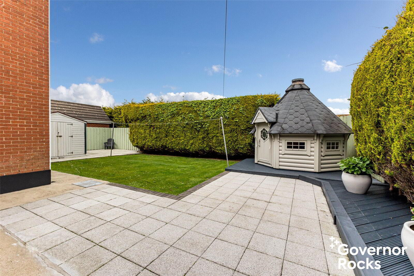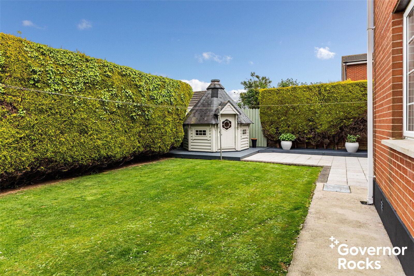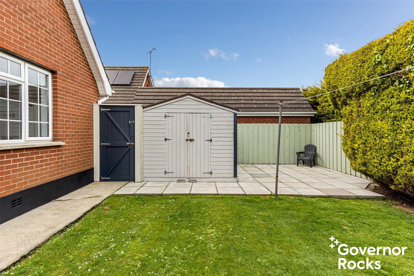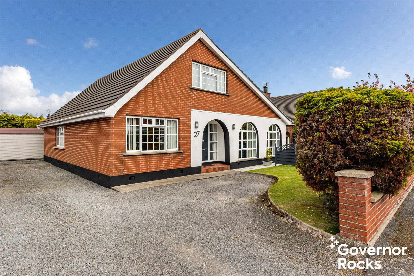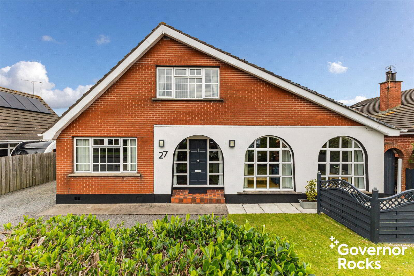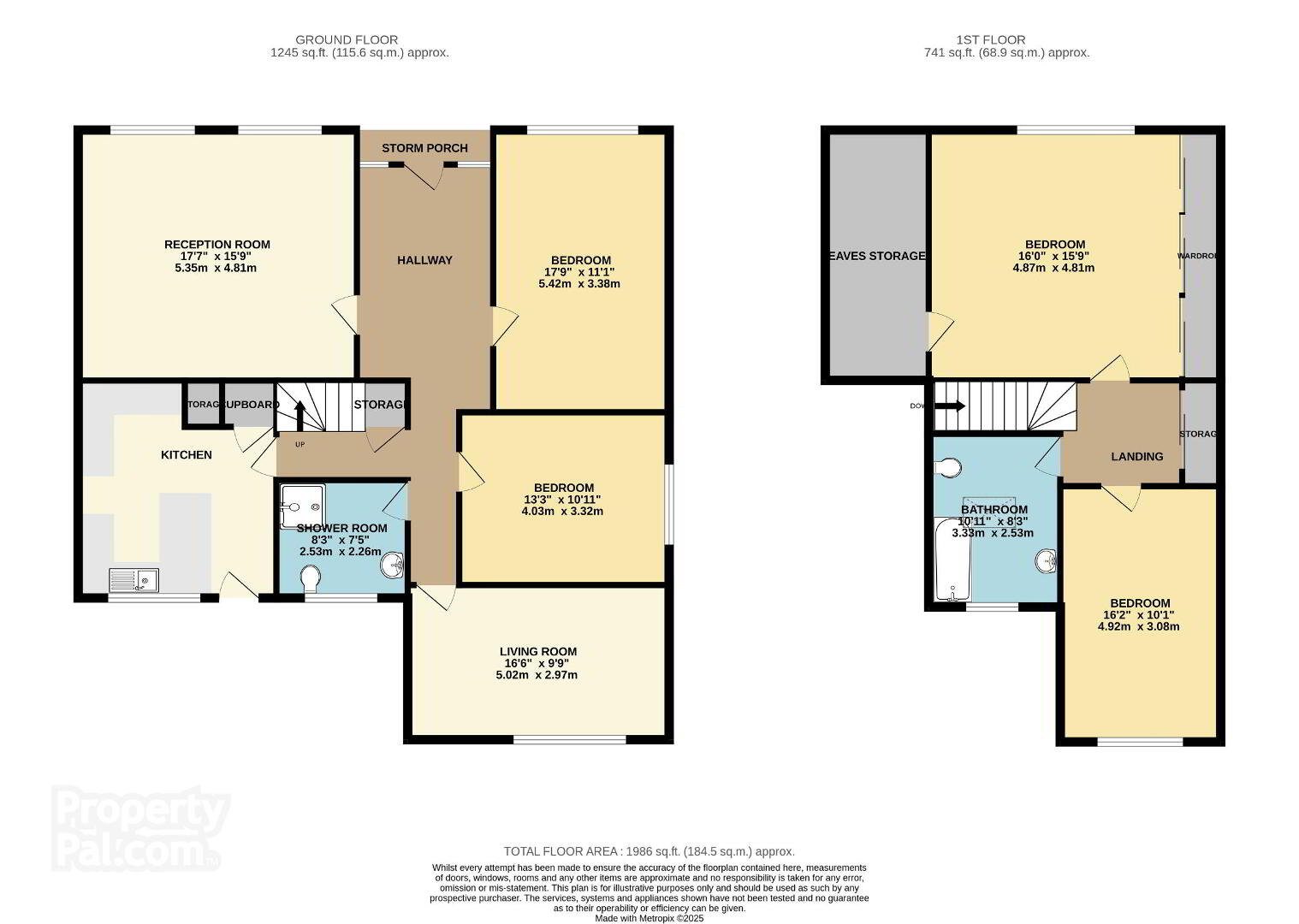27 Belgravia Park,
Bangor, BT19 6XB
4 Bed Detached House
Sale agreed
4 Bedrooms
2 Bathrooms
2 Receptions
Property Overview
Status
Sale Agreed
Style
Detached House
Bedrooms
4
Bathrooms
2
Receptions
2
Property Features
Size
184.4 sq m (1,985 sq ft)
Tenure
Not Provided
Heating
Gas
Broadband Speed
*³
Property Financials
Price
Last listed at Guide Price £349,950
Rates
£1,907.60 pa*¹
Property Engagement
Views Last 7 Days
121
Views Last 30 Days
403
Views All Time
9,779
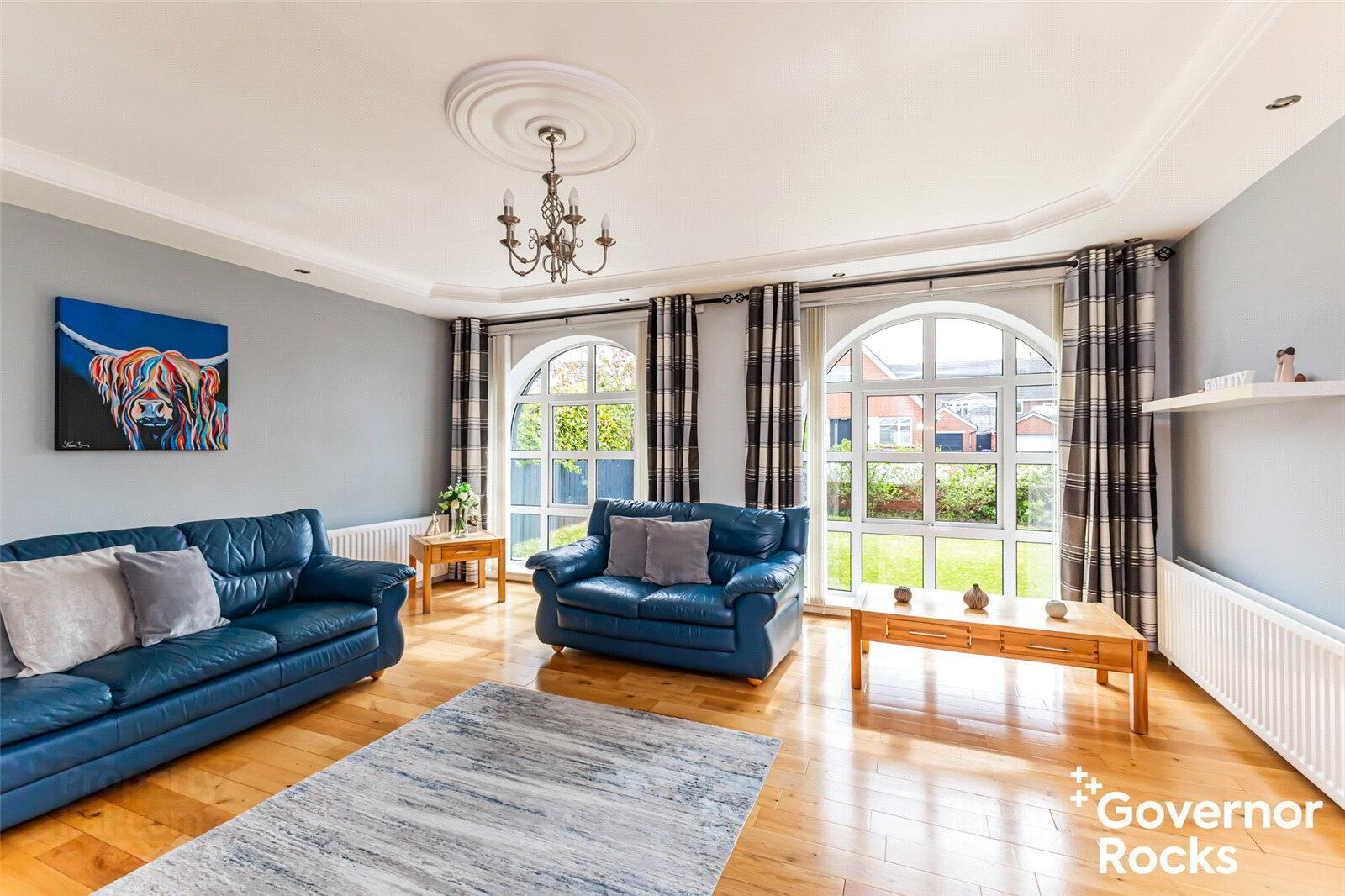
Additional Information
- 4 Bedrooms
- Entrance Hall
- Reception Room
- Lounge
- Kitchen
- Shower Room
- Bathroom
- Eaves Storage
Situated in a highly desirable and peaceful residential area, this outstanding family residence offers nearly 2,000 sq. ft. of exceptionally well-appointed accommodation. Ideally located within close proximity to Bangor City Centre and a selection of excellent primary and secondary schools, this property provides an ideal setting for family life.
Exceptional Four-Bedroom Family Home in a Prime Residential Location near Bangor City Centre
Situated in a highly desirable and peaceful residential area, this outstanding family residence offers nearly 2,000 sq. ft. of exceptionally well-appointed accommodation. Upon entering, you are greeted by a bright and spacious entrance hall that immediately sets the tone for the rest of the home. This welcoming space not only offers practical storage—ideal for family life—but also serves as a calm and inviting introduction to the property.
The ground floor features an impressive array of living spaces, including a beautifully proportioned front reception room with characterful arched windows, offering an elegant and relaxing setting. A further reception room is located to the rear, providing flexible family living options. Also on this level are two generously sized bedrooms—one of which could easily function as a dining room or home office—demonstrating the home's versatility.
The contemporary kitchen is a standout feature, fitted with an excellent range of high and low-level units and complemented by a peninsular island worktop, blending style with practicality. A sleek shower room completes the ground floor accommodation.
Upstairs, the property continues to impress with two substantial double bedrooms. The principal bedroom boasts wall-to-wall built-in wardrobes and convenient access to expansive eaves storage. A well-appointed family bathroom with a corner bath, wash hand basin, and WC serves this floor.
Externally, the property is equally impressive. A large driveway offers ample off-street parking for multiple vehicles. The front garden is mainly laid in lawn with mature planting, enhancing the property's kerb appeal. To the rear, a fully enclosed garden with lawn and patio areas offers a private and secure space, perfect for relaxing or entertaining.
The location is superb—just a short distance from Bangor City Centre, renowned for its excellent selection of restaurants, cafés, boutique shops, and vibrant amenities. The property also benefits from convenient transport links to Belfast, with travel times of approximately 25 minutes by car. Both Belfast City Airport and Belfast International Airport are also within easy reach.
Presented in excellent condition throughout, this home offers an exceptional opportunity to secure a spacious, stylish, and highly adaptable property in one of Bangor’s most sought-after areas.
Early viewing is highly recommended—contact us today to arrange your appointment.
- Entrance Hall
- 1.92m x 8.49m (6'4" x 27'10")
- Reception Room
- 5.32m x 4.81m (17'5" x 15'9")
- Bedroom
- 3.84m x 5.42m (12'7" x 17'9")
- Bedroom/Dining Room
- 4.03m x 3.32m (13'3" x 10'11")
- Lounge
- 5.03m x 2.97m (16'6" x 9'9")
- Kitchen
- 3.83m x 4.05m (12'7" x 13'3")
- Shower Room
- 2.46m x 2.23m (8'1" x 7'4")
- Bedroom
- 5.38m x 4.91m (17'8" x 16'1")
- Bedroom
- 3.03m x 4.92m (9'11" x 16'2")
- Bathroom
- 2.61m x 3.03m (8'7" x 9'11")
- Eaves Storage
- 1.99m x 4.91m (6'6" x 16'1")


