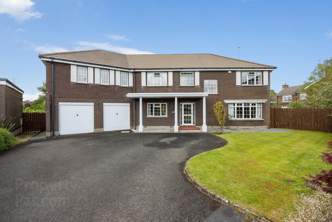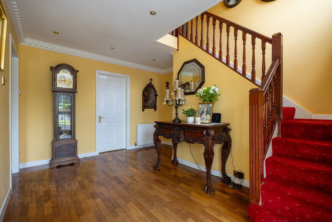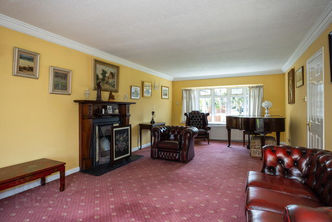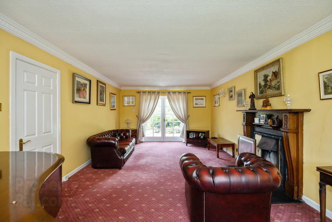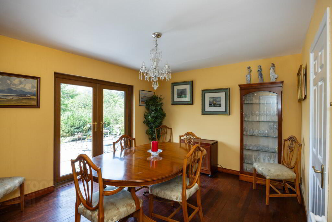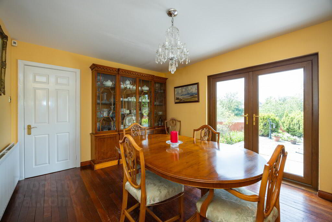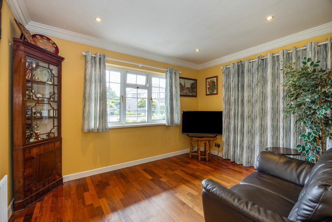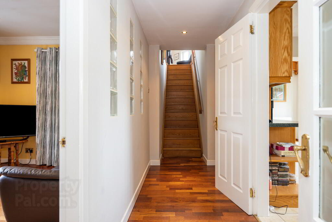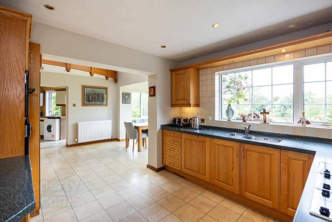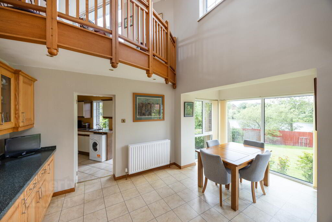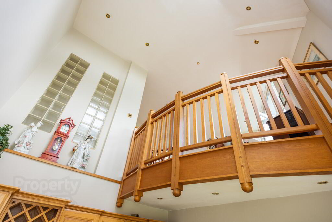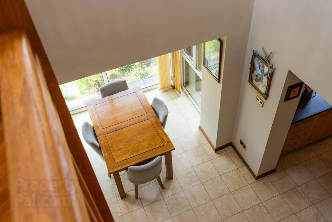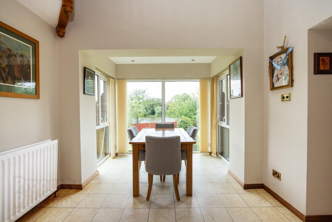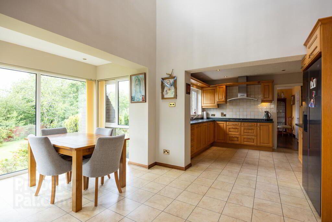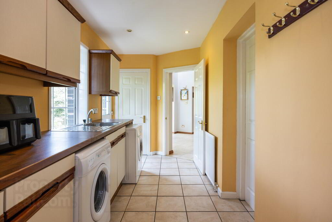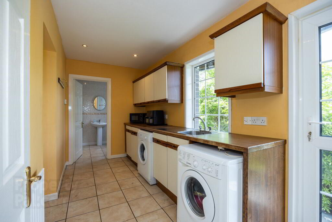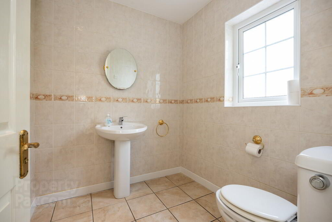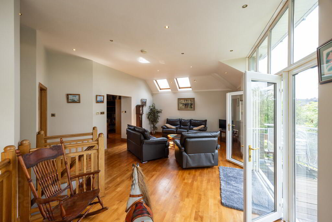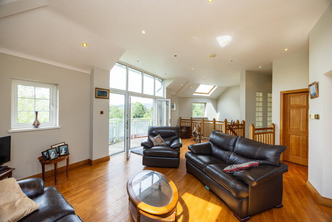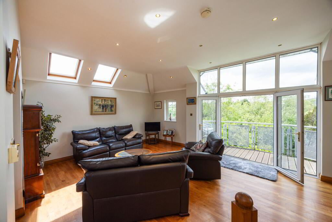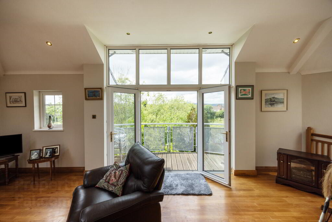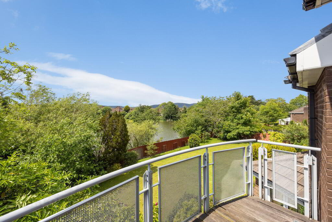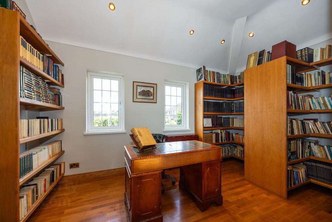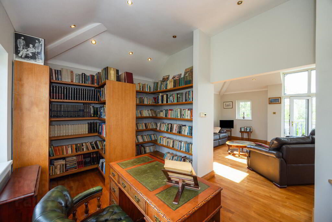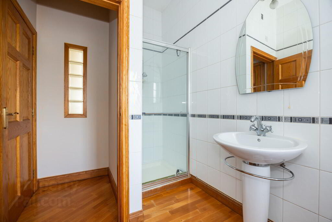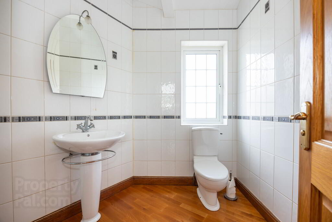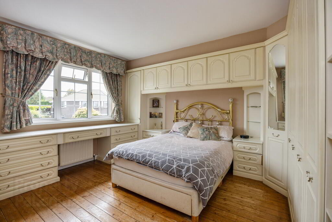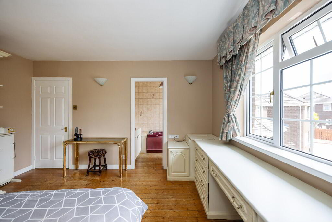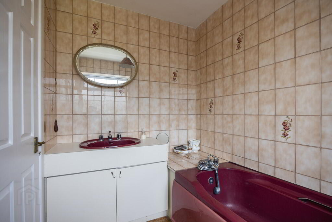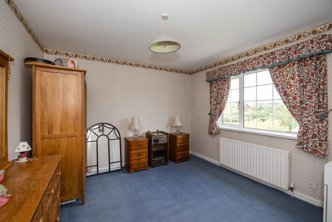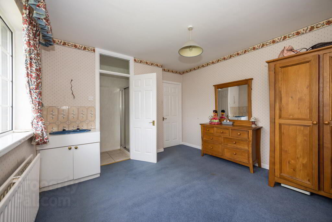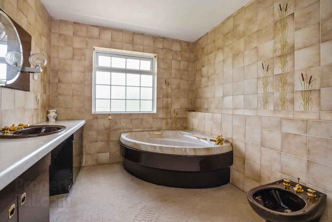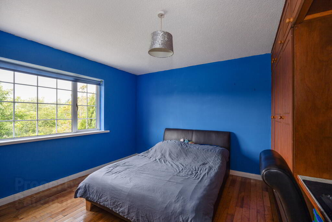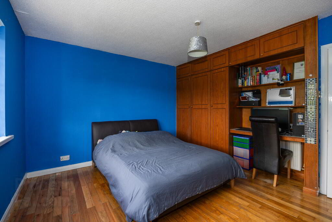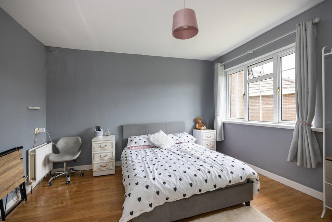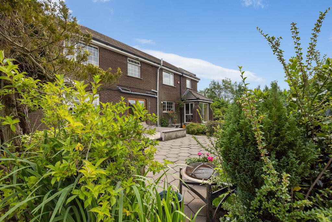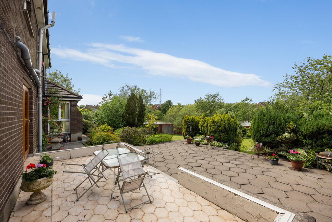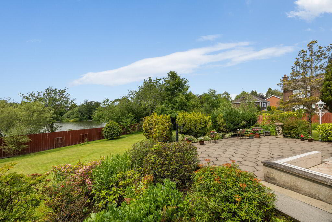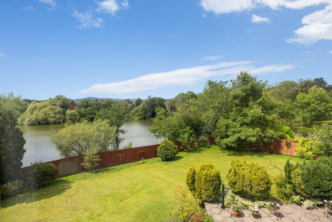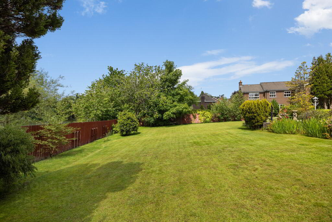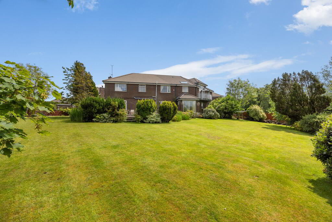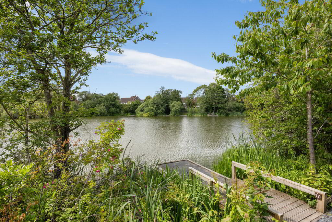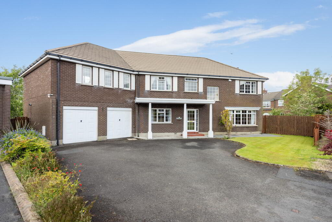26 Olde Forge Manor,
Upper Malone Road, Belfast, BT10 0HY
4 Bed Detached House
Offers Over £675,000
4 Bedrooms
4 Bathrooms
5 Receptions
Property Overview
Status
For Sale
Style
Detached House
Bedrooms
4
Bathrooms
4
Receptions
5
Property Features
Tenure
Not Provided
Energy Rating
Broadband
*³
Property Financials
Price
Offers Over £675,000
Stamp Duty
Rates
£3,837.20 pa*¹
Typical Mortgage
Legal Calculator
In partnership with Millar McCall Wylie
Property Engagement
Views Last 7 Days
844
Views Last 30 Days
2,843
Views All Time
8,427
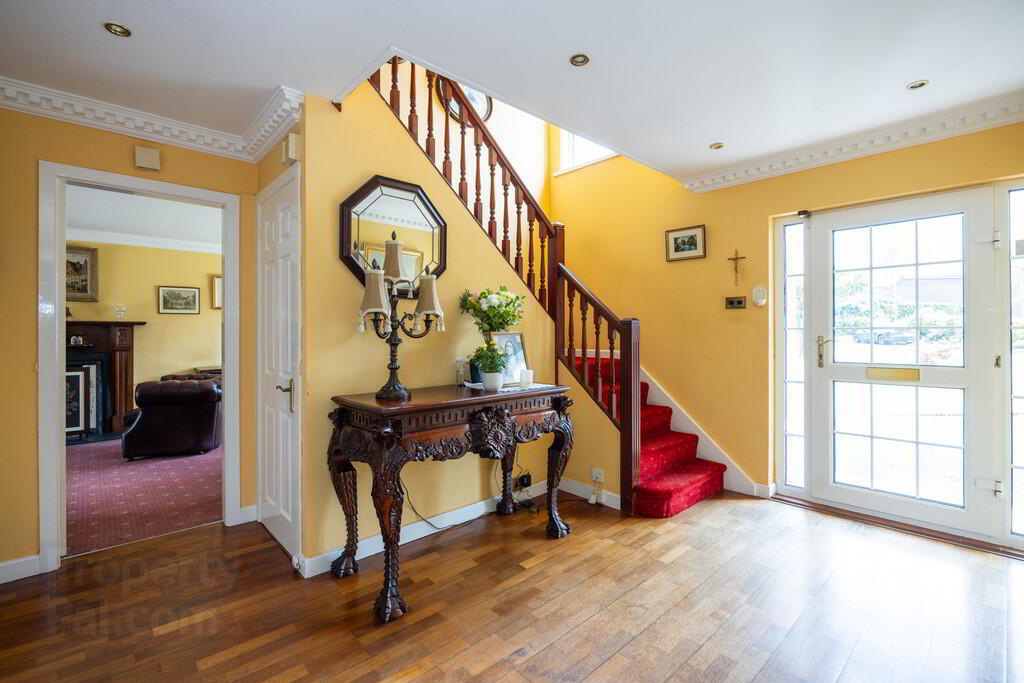
Additional Information
- Attractive Extended Detached Family Home in a Prestigious Residential Location
- Bright & Spacious Lounge
- Dining Room & Separate Family Room
- Fitted Kitchen Open Plan to Dining & Family Areas/Separate Utility Room
- Mezzanine Family Room Leading to Office/Study and Delightful Balcony
- 4 Bedrooms Including Principal with Ensuite Bathroom/Family Bathroom
- Gas Fired Central Heating / Double Glazed Windows/Cloakroom with WC
- Integral Double Garage and Additional Driveway Parking
- Generous Site with Front & Private Rear Gardens in Lawns Overlooking Picturesque Lake
- Quiet Location Yet Convenient to Many Local Amenities Including the Lagan Towpath, Leading Schools
The property has been extended to offer well proportioned and thoughtfully designed family accommodation which is extremely well presented by the current owners
The internal accommodation benefits from the impressive reception hall, generous lounge, a dining room and separate family room along with a fitted kitchen which is open plan to family dining areas, a utility room and a cloakroom with WC on the ground floor.
On the first floor there are four bedrooms, including one with ensuite bathroom and a family bathroom.
In additional there is a separate access from the ground floor inner hallway to a superb mezzanine family room which overlooks the kitchen area and leads to a study/home office and a balcony sitting area overlooking the rear garden and with uninterrupted views over the picturesque lake to the rear.
The internal accommodation is perfectly complemented by the generous level site with gardens in lawns to the front and rear along with sheltered sitting areas, driveway parking and an integral double garage.
Providing superb value for money and endless potential this fine home is ideally located close to many local amenities including shops and public transport along with convenience to leisure facilities such as The Lagan Towpath, Sir Thomas and Lady Dixon Park and local golf clubs, viewing is highly recommended.
uPVC double glazed front door with double glazed side windows to reception hall.
RECEPTION HALL Wood flooring, cornice ceiling.
LOUNGE 25' 1" x 12' 10" (7.65m x 3.91m) Cornice ceiling, feature fireplace with cast iron tiled inset and slate hearth, glazed double doors to rear.
DINING ROOM 13' 7" x 10' 11" (4.14m x 3.33m) Wood flooring, glazed double doors to rear.
INNER HALLWAY Wood flooring.
FAMILY ROOM 12' x 9' 3" (3.66m x 2.82m) Cornice ceiling, low voltage spotlights, open arch to storage area.
FITTED KITCHEN OPEN PLAN TO DINING & FAMILY AREA 20' 11" x 17' (6.38m x 5.18m) (@ widest points) Extensive range of high and low level units, work surfaces with matching splashback, stainless steel sink unit with drainer, Neff hobs with extractor fan over, electric oven, housing for fridge/freezer, part tiled walls, part vaulted ceiling with Velux window and low voltage spotlights.
UTILITY ROOM 14' 5" x 6' 3" (4.39m x 1.91m) Range of high and low level units, work surfaces, single drainer stainless steel sink unit with mixer tap, plumbed for washing machine, tiled floor, external access, storage cupboard, service door to garage.
CLOAKROOM White suite comprising low flush WC, pedestal wash hand basin, fully tiled walls, tiled floor, low voltage spotlights.
STAIRS FROM INNER HALLWAY TO MEZZANINE FAMILY ROOM 24' 8" x 15' 2" (7.52m x 4.62m) Wood flooring, vaulted ceiling with low voltage spotlights, uPVC double glazed patio doors to balcony sitting area overlooking rear garden and picturesque lake, Velux windows open arch to...
STUDY / HOME OFFICE 14' 7" x 9' 9" (4.44m x 2.97m) Wood flooring, low voltage spotlights.
FIRST FLOOR LANDING Access via ladder to part floored roof space, airing cupboard.
BEDROOM 13' 4" x 12' 4" (4.06m x 3.76m) Sanded and varnished floorboards, extensive range of built in furniture including robes, dressing table, chest of drawers, bedside tables and display shelves.
ENSUITE BATHROOM Coloured suite, panelled bath, low flush WC, vanity unit, fully tiled walls, sanded and varnished floorboards.
BEDROOM 12' 4" x 11' 4" (3.76m x 3.45m) Vanity units.
ENSUITE SHOWER ROOM Low flush WC, shower cubicle, panelled walls and ceiling.
BEDROOM 13' x 11' 3" (3.96m x 3.43m) Wood flooring, range of built in robes and storage, work station.
BEDROOM 13' x 12' 2" (3.96m x 3.71m) Laminate wood effect floor.
BATHROOM Coloured suite comprising corner bath, vanity unit storage, bidet, low flush WC, fully tiled walls.
INTEGRAL DOUBLE GARAGE 18' 1" x 18' 2" (5.51m x 5.54m) Twin up and over doors, gas fired boiler, power and light.
OUTSIDE Delightful end of cul-de-sac location, front garden in lawns, driveway with parking leading to integral double garage. Enclosed and private level rear garden in extensive lawn, mature planting and boundary fence, large paved patio area overlooking picturesque lake to rear.


