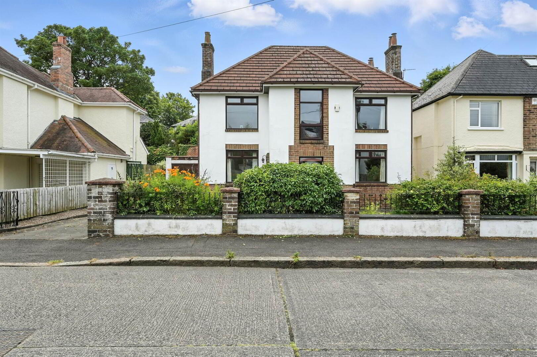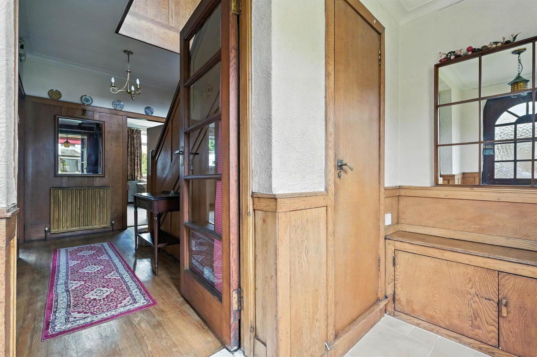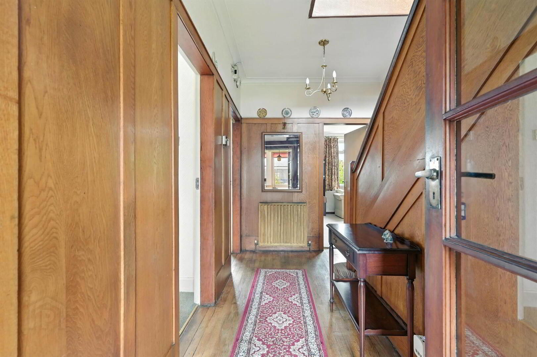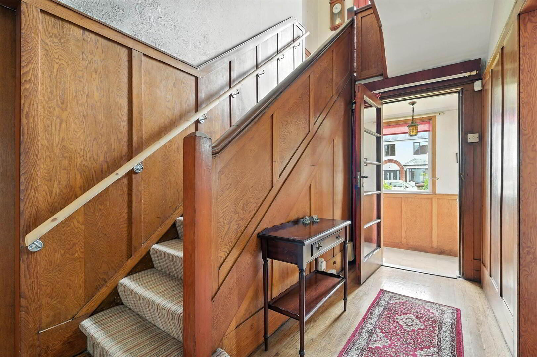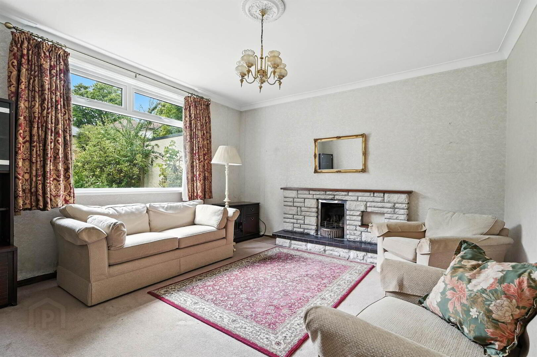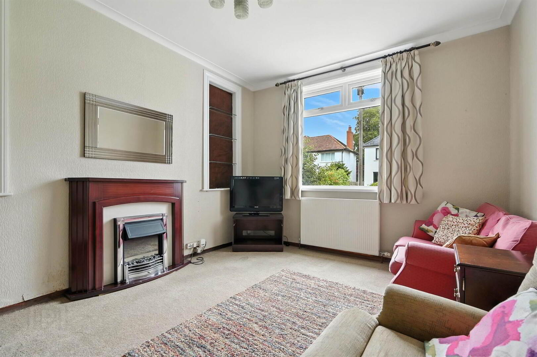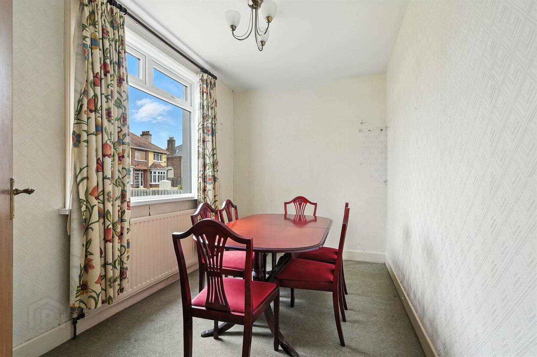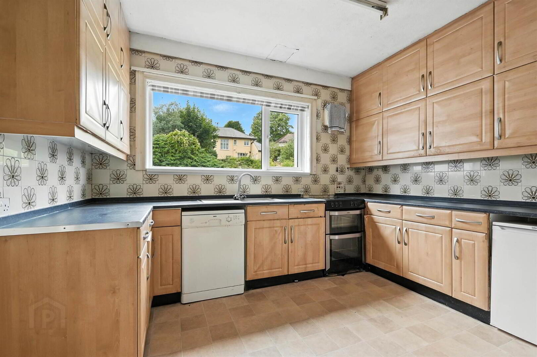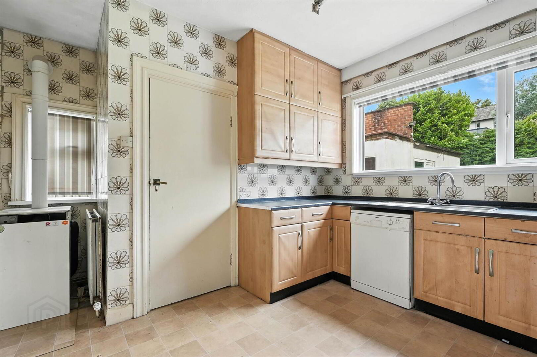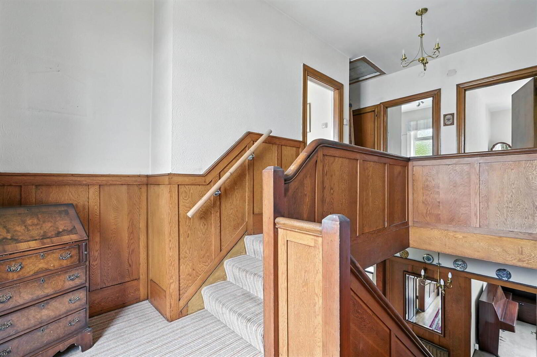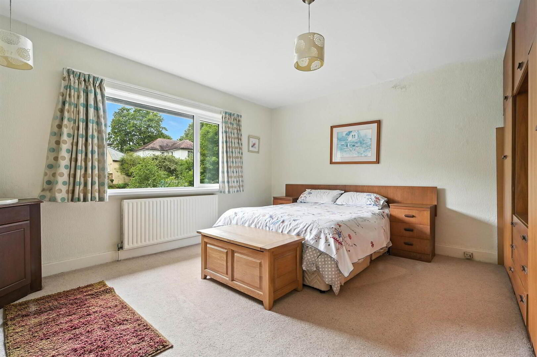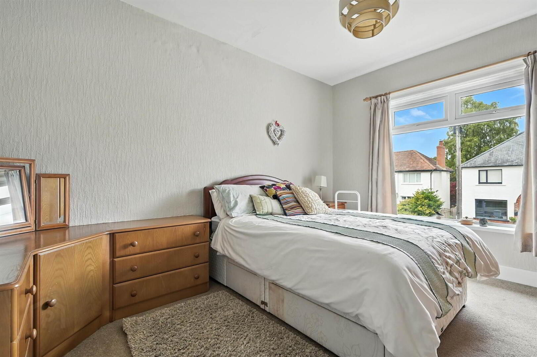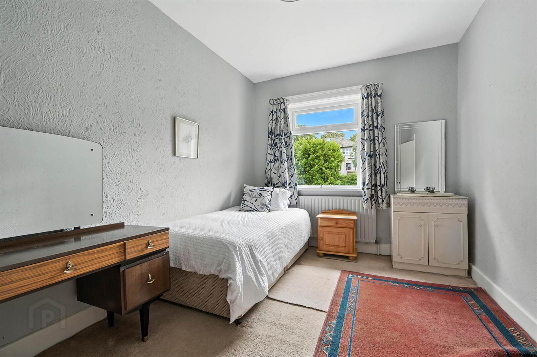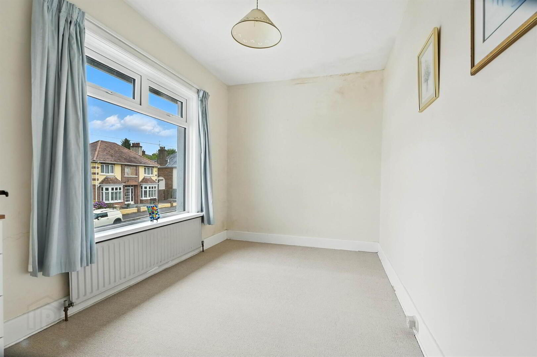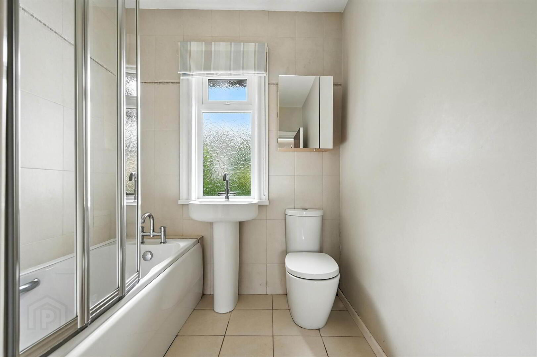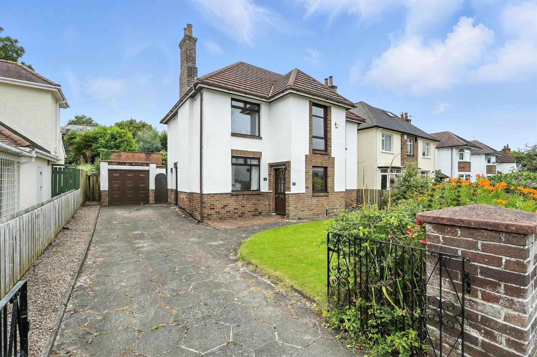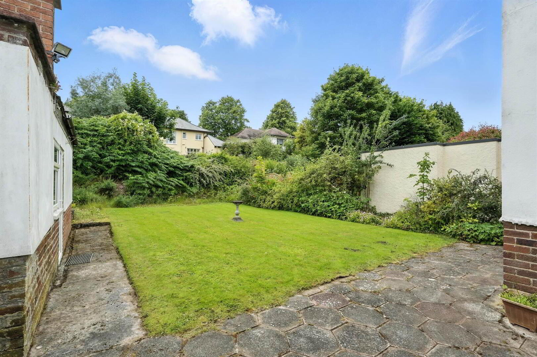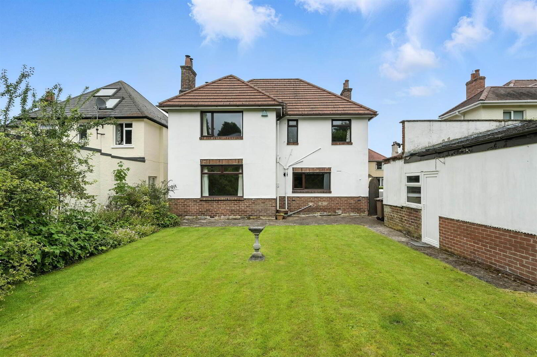26 Mount Eden Park,
Belfast, BT9 6RB
4 Bed Detached House
Offers Over £625,000
4 Bedrooms
3 Receptions
Property Overview
Status
For Sale
Style
Detached House
Bedrooms
4
Receptions
3
Property Features
Tenure
Leasehold
Energy Rating
Heating
Oil
Broadband
*³
Property Financials
Price
Offers Over £625,000
Stamp Duty
Rates
£3,741.27 pa*¹
Typical Mortgage
Legal Calculator
In partnership with Millar McCall Wylie
Property Engagement
Views Last 7 Days
640
Views Last 30 Days
4,525
Views All Time
9,108
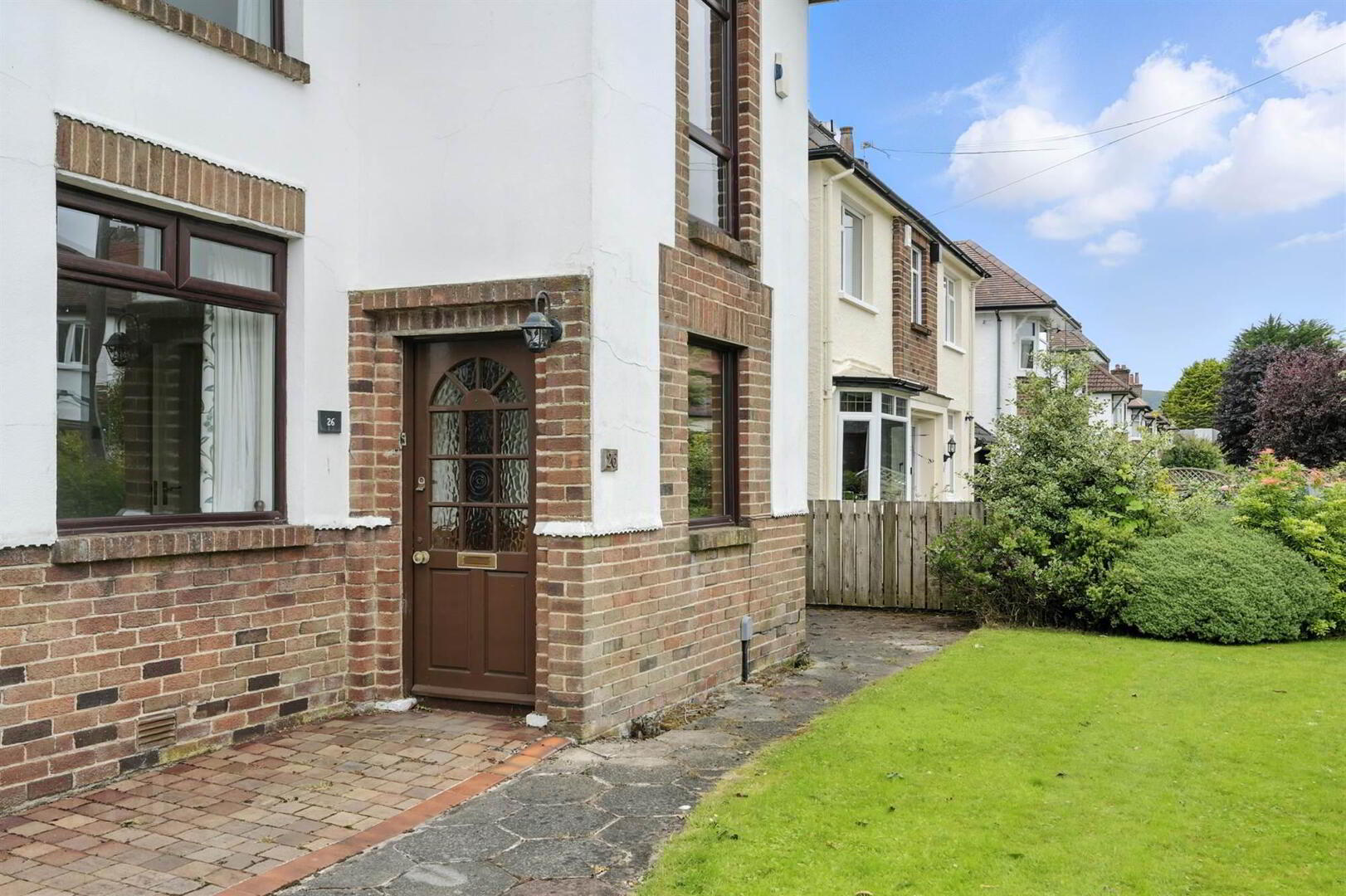
Additional Information
- Attractive Detached Family Home in Prime South Belfast Location with South Facing Garden
- Entrance Porch with Large Under Stairs Storage
- Entrance Hall with Wood Strip Floor and Part Panelled Walls
- Lounge and Separate Living Room, Both With Fireplaces
- Dining Room
- Fitted Kitchen
- Downstairs wc
- Four Good Sized Bedrooms
- Main Bathroom
- Oil Fired Central Heating / UPVC Double Glazed Windows
- Private Site & Beautifully Landscaped South-Facing Rear Gardens in Lawns with Bushes & Trees, Large Paved Patio Area
- Pillars to Paved Parking for Four Cars and Double Length Detached Garage
- Convenient to Many Amenities Including Public Transport & Many Leading Schools in the Area
- Super Family Home Ready for any New Family to Move in & Add Their Own Stamp
The property is extremely convenient to a host of amenities in the surrounding area including; shops, public transport and leading schools.
The property offers well proportioned accommodation comprising; entrance porch with excellent under stairs storage and spacious entrance hall. There are three reception rooms, fitted kitchen and downstairs wc. On the first floor there are four good sized bedrooms and main bathroom.
Externally there are delightful gardens to the front in lawns and landscaped beds, south facing rear gardens in lawns and beds, large paved patio area. There are pillars to paved parking for four cars and double length garage.
We anticipate interest should be high thus an early viewing is encouraged.
Ground Floor
- Hardwood front door and glazing to . . .
- ENTRANCE PORCH:
- Ceramic tiled floor, part panelled walls, cloaks cupboard. Hardwood door and glazing to . . .
- ENTRANCE HALL:
- Wood strip floor, part panelled walls, cornice ceiling.
- LIVING ROOM:
- 3.86m x 3.33m (12' 8" x 10' 11")
(at widest points). Fireplace with electric inset, cornice ceiling, glazed shelving. - LOUNGE:
- 4.55m x 4.22m (14' 11" x 13' 10")
(at widest points). Fireplace with tiled hearth, cornice ceiling, ceiling rose. - DINING ROOM:
- 3.63m x 2.21m (11' 11" x 7' 3")
- FITTED KITCHEN:
- 3.63m x 3.61m (11' 11" x 11' 10")
(at widest points). Range of high and low level units, work surfaces, single drainer stainless steel sink unit, space for cooker and fridge, oil fired boiler, door to rear porch. - REAR HALL:
- Ceramic tiled floor, part panelled walls.
- CLOAKROOM/WC:
- Low flush wc, wash hand basin, ceramic tiled floor, painted part tiled walls.
First Floor
- LANDING:
- Part panelled walls, access to roofspace, hotpress.
- BEDROOM (1):
- 4.62m x 4.55m (15' 2" x 14' 11")
Wash hand basin and built-in storage. - BEDROOM (2):
- 3.73m x 3.51m (12' 3" x 11' 6")
Built-in wardrobes and drawers. - BEDROOM (3):
- 3.84m x 2.41m (12' 7" x 7' 11")
- BEDROOM (4):
- 4.06m x 2.69m (13' 4" x 8' 10")
- MODERN BATHROOM:
- White suite comprising low flush wc, pedestal wash hand basin, panelled bath with electric shower over, fully tiled walls, ceramic tiled floor.
Outside
- Pillars to paved and concrete parking for 4-5 cars. Front garden in lawns with beds in bushes and shrubs. Enclosed, south facing rear garden laid in lawns with beds in bushes, shrubs and apple tree, paved patio area.
- DOUBLE LENGTH GARAGE:
- 9.47m x 3.89m (31' 1" x 12' 9")
Up and over door, plumbed for washing machine, space for tumble dryer.
Directions
Heading out of Belfast on the Malone Road, Mount Eden Park is on the right hand side before the House of Sport roundabout.
--------------------------------------------------------MONEY LAUNDERING REGULATIONS:
Intending purchasers will be asked to produce identification documentation and we would ask for your co-operation in order that there will be no delay in agreeing the sale.


