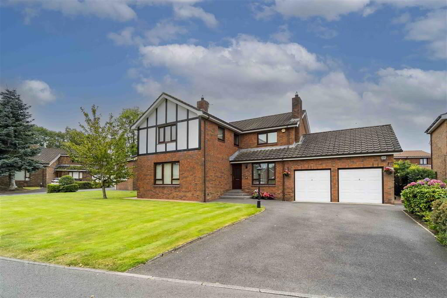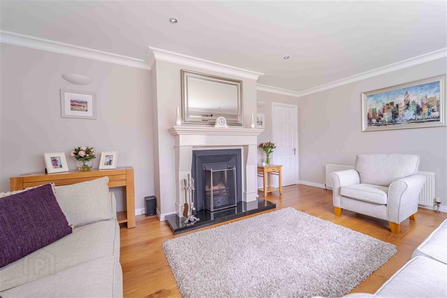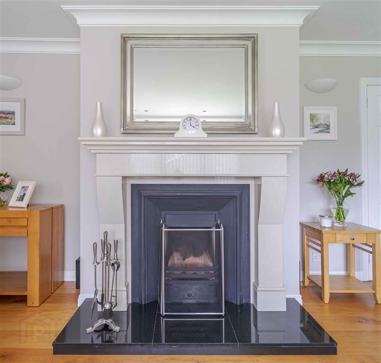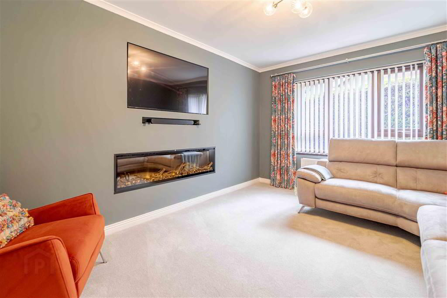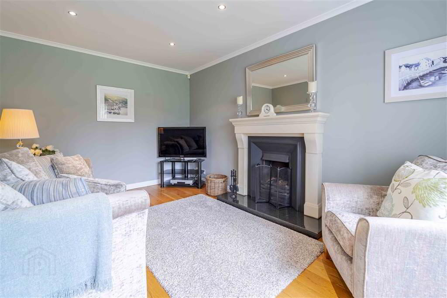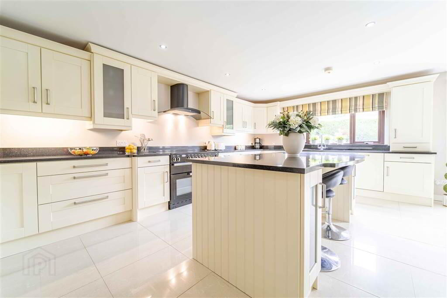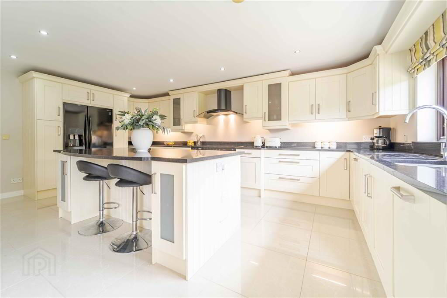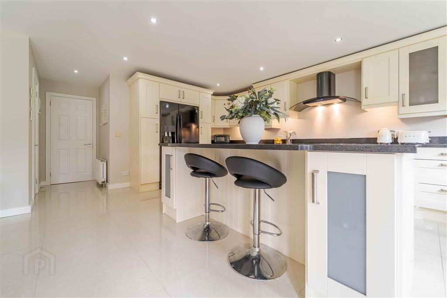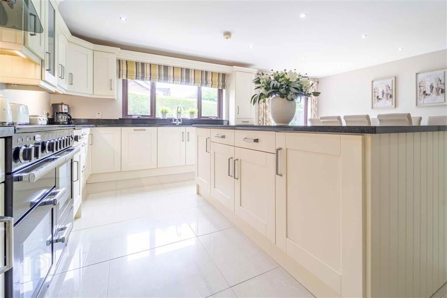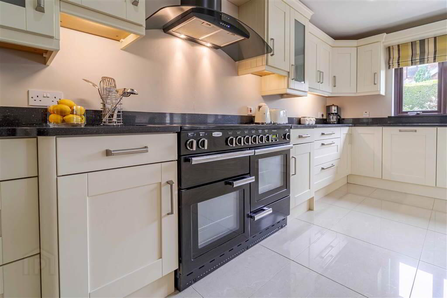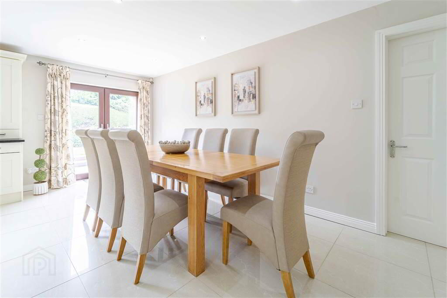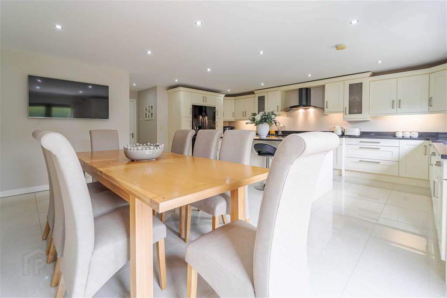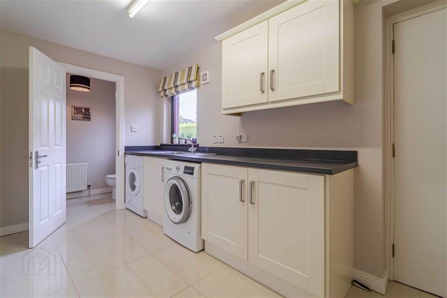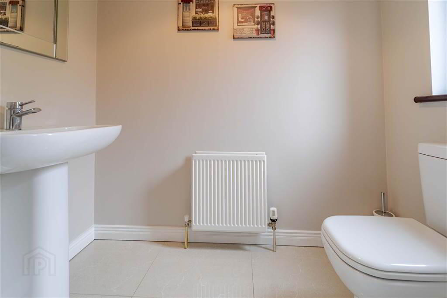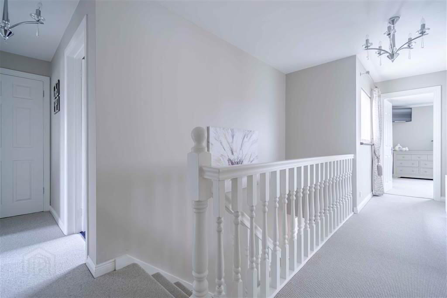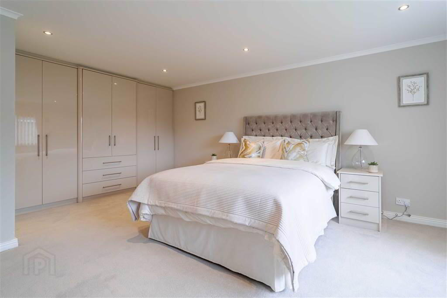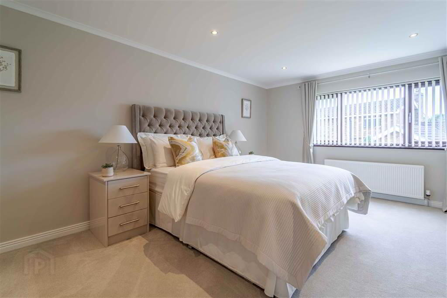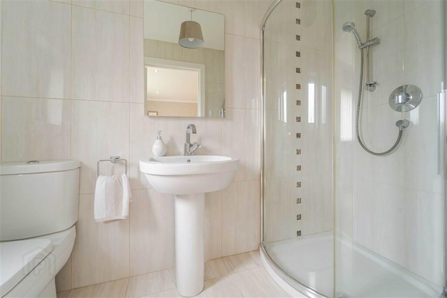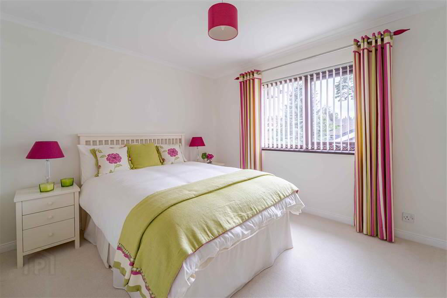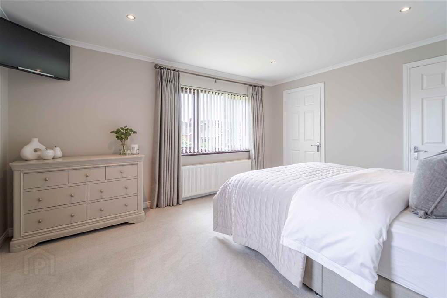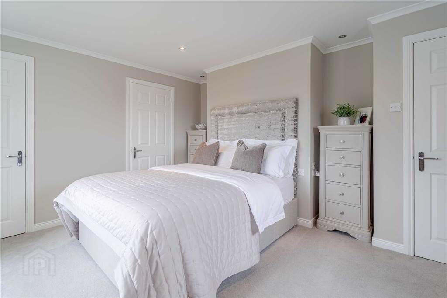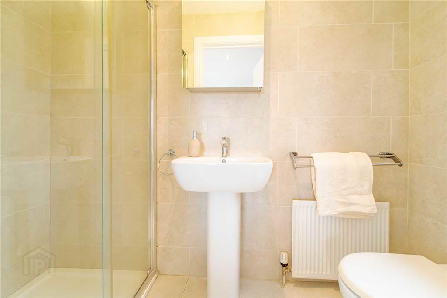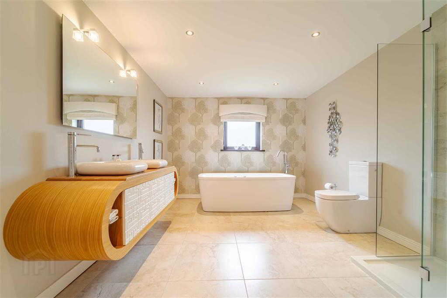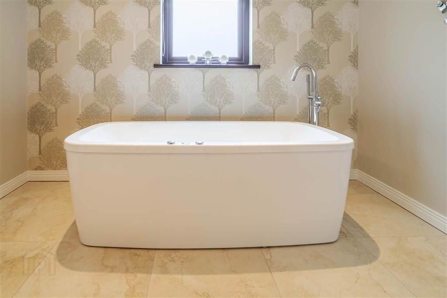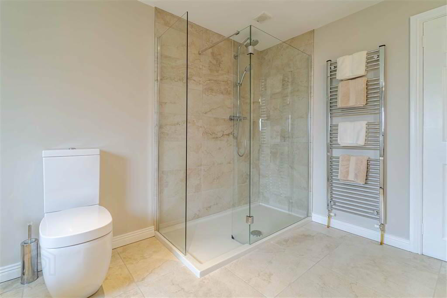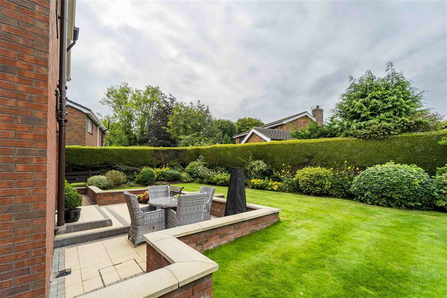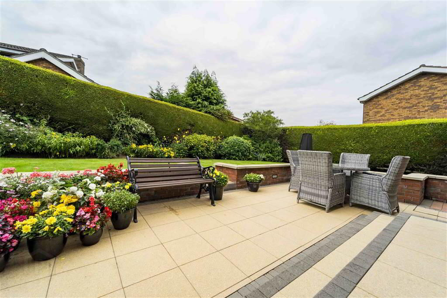26 Magheralave Court,
Lisburn, BT28 3BY
4 Bed Detached House
Offers Over £549,500
4 Bedrooms
Property Overview
Status
For Sale
Style
Detached House
Bedrooms
4
Property Features
Tenure
Not Provided
Energy Rating
Heating
Oil
Broadband
*³
Property Financials
Price
Offers Over £549,500
Stamp Duty
Rates
£2,638.42 pa*¹
Typical Mortgage
Legal Calculator
In partnership with Millar McCall Wylie
Property Engagement
Views All Time
1,096
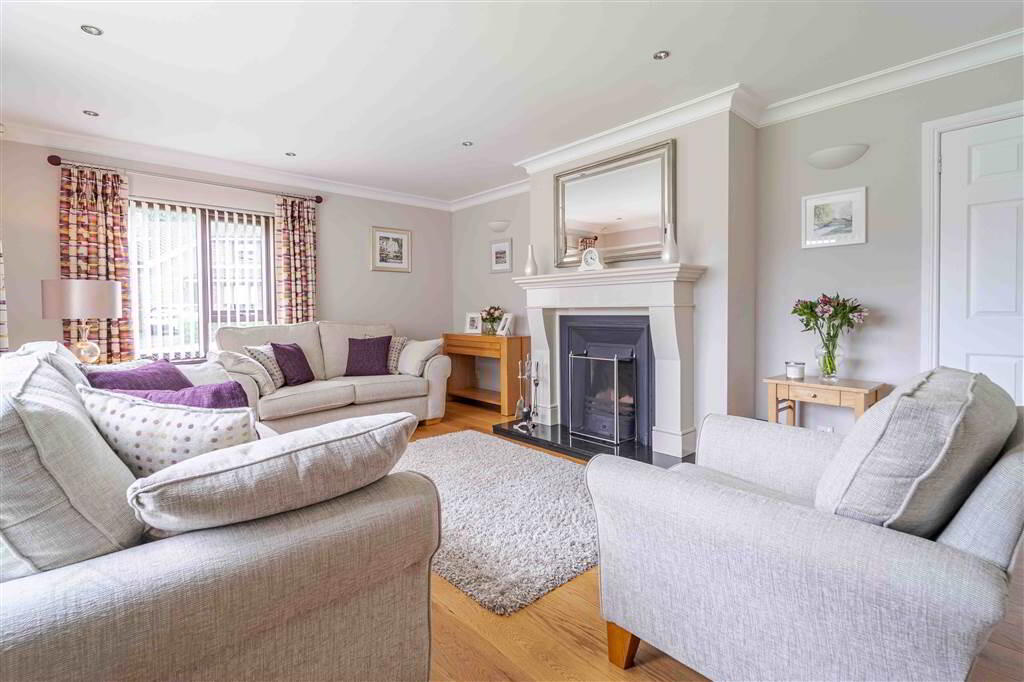 An absolutely magnificent, extended detached home situated in a quiet cul-de-sac off the ever popular and prestigious Magheralave Road. Extending to approximately 2,250 sq ft this superb home has been meticulously modernised over time and offers well proportioned and flexible family accommodation which has been finished to a high specification throughout. As well as a stunning interior the exterior is also delightful with immaculately manicured lawns and patio areas. The only way to truly appreciate everything this incredible home has to offer is to arrange an internal viewing.
An absolutely magnificent, extended detached home situated in a quiet cul-de-sac off the ever popular and prestigious Magheralave Road. Extending to approximately 2,250 sq ft this superb home has been meticulously modernised over time and offers well proportioned and flexible family accommodation which has been finished to a high specification throughout. As well as a stunning interior the exterior is also delightful with immaculately manicured lawns and patio areas. The only way to truly appreciate everything this incredible home has to offer is to arrange an internal viewing.The property benefits from oil-fired central heating (Grant boiler recently installed), PVC double glazed mahogany effect windows and doors c.2,240 sq ft, attached double garage extended, two ensuite shower rooms and immaculate gardens and outside space.
The accommodation comprises as follows:
Ground Floor - Hall, lounge, family room, media room, open plan kitchen and dining, utility room and cloakroom with WC.
First Floor - Landing, four double bedrooms (two with en suite shower rooms) and large family bathroom.
Outside
Double width tarmac driveway leading to attached double garage 17' 7" x 22' 4" (5.36m x 6.819m) with up and over doors light, power and access to roofspace storage. Front garden in lawn immaculately manicured fully enclosed rear garden in lawn with a mix of mature hedges and shrub borders.. Paved patio area with rustic red brick half wall with lighting. Brick half wall with lighting. Brick pavier paths around house. Outside lights and taps.
Ground Floor
- HALL:
- Mahogany effect part double glazed front door. Solid oak strip flooring.
- LOUNGE:
- 5.479m x 3.975m (17' 12" x 13' 0")
Feature marble fireplace with cast iron inset and granite hearth. Solid oak strip flooring. Coved ceiling. Recessed spotlights. Wall lights. - FAMILY ROOM:
- 4.474m x 2.95m (14' 8" x 9' 8")
Feature sandstone fireplace with cast iron inset and granite hearth. Solid oak flooring. Coved ceiling. Recessed spotlights. Wall lights. - MEDIA ROOM:
- 4.27m x 3.378m (14' 0" x 11' 1")
Inset area for TV. Built-in floating flame effect glass fronted electric fire. Ceiling coving. - KITCHEN/DINING AREA:
- 7.353m x 6.249m (24' 1" x 20' 6")
Delightful high spec kitchen with cream shaker style units with soft close doors and drawers. Contrasting granite worktops and upstands. Inset one and a half bowl stainless steel sink unit with mixer tap and granite drainer. Large matching island unit with storage and breakfast bar. Space for range style cooker with black matching extractor fan over. Space and plumbed for American style fridge freezer. Integrated dishwasher. Pull out bin unit. Walk-in pantry/larder. Large porcelain tiled floor. Recessed spotlights. PVC mahogany effect French doors to rear. - UTILITY ROOM:
- 3.933m x 2.06m (12' 11" x 6' 9")
Range of high and low level cream units with contrasting granite effect worktops and upstands. Stainless steel sink unit with mixer tap and drainer. Plumbed for washing machine. Space for tumble dryer. Large porcelain tiled floor. - CLOAKROOM:
- Low flush WC. Pedestal wash hand basin with mixer tap. Large porcelain tiled floor.
First Floor
- LANDING:
- Access to roofspace. Walk-in hotpress. Built-in wardrobe/storage.
- BEDROOM 1:
- 5.389m x 3.663m (17' 8" x 12' 0")
Extensive range of built-in storage with high gloss doors. Recessed spotlights. Coved ceiling. - ENSUITE SHOWER ROOM:
- Fully tiled corner shower with mains power shower. Pedestal wash hand basin with mixer tap. Low flush WC. Chrome towel radiator. Fully tiled walls and floor.
- BEDROOM 2:
- 3.991m x 4.273m (13' 1" x 14' 0")
Built-in wardrobe. Coved ceiling. Recessed spotlights. - BEDROOM 3:
- 3.562m x 2.975m (11' 8" x 9' 9")
Coved ceiling. - BEDROOM 4:
- 3.166m x 2.984m (10' 5" x 9' 9")
Range of built-in furniture with black high gloss doors. Coved ceiling. Recessed spotlights. - LARGE FAMILY BATHROOM:
- 4.222m x 3.179m (13' 10" x 10' 5")
White suite comprising of freestanding 'Laufen' jet spa bath with chrome freestanding mixer tap and telephone shower attachment. Bespoke solid wood floating vanity unit with dual porcelain sinks and mixer taps. Large walk-in fully tiled shower with chrome mains fittings to include drench, telephone and shower heads. Dual chrome towel radiators. Tiled floor. Recessed spotlights.
Directions
Turn onto Magheralave Road from Kirkwoods Road and take the first left into Magheralve Court. No.26 is on the left-hand side.


